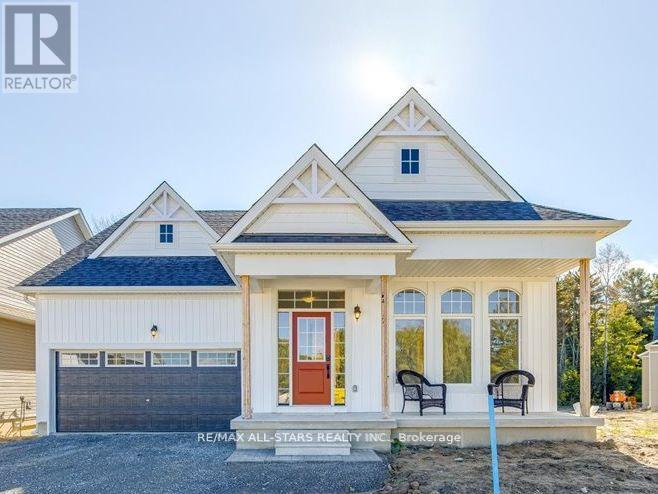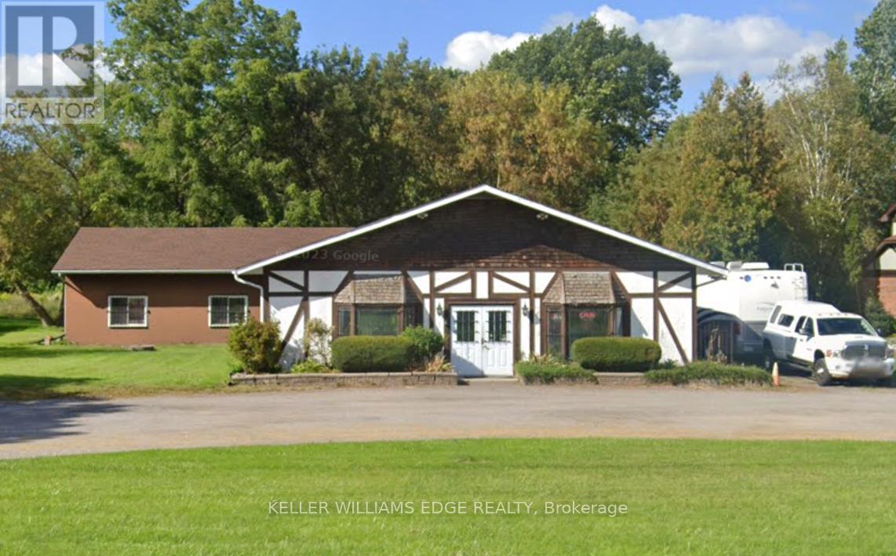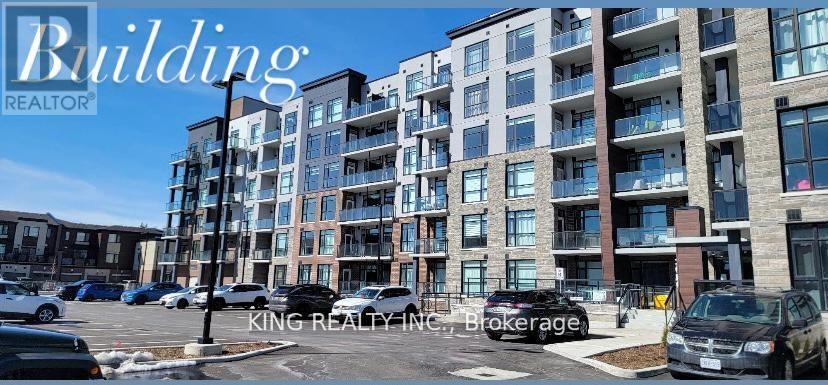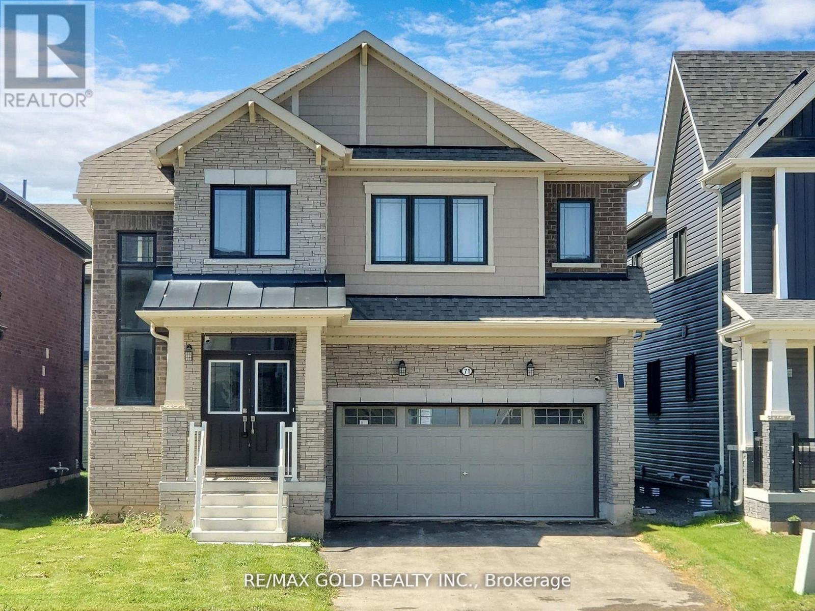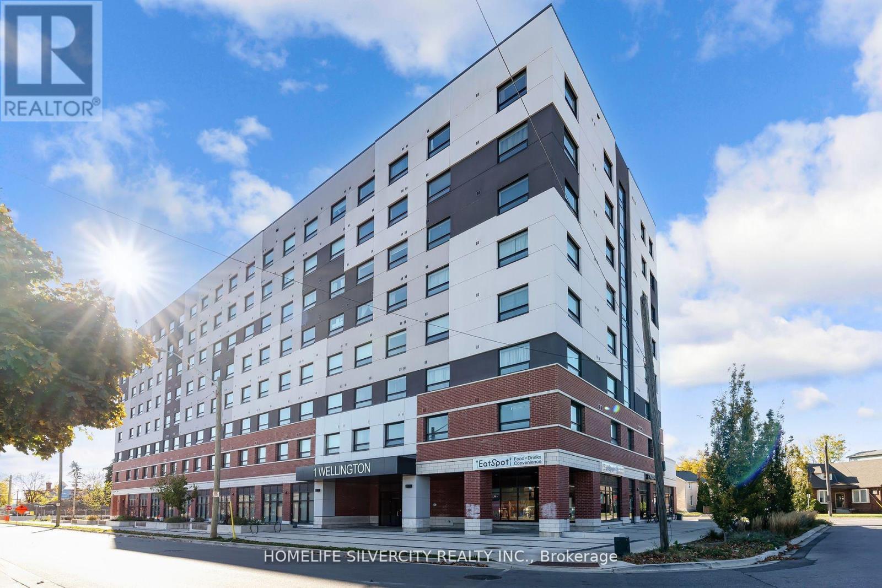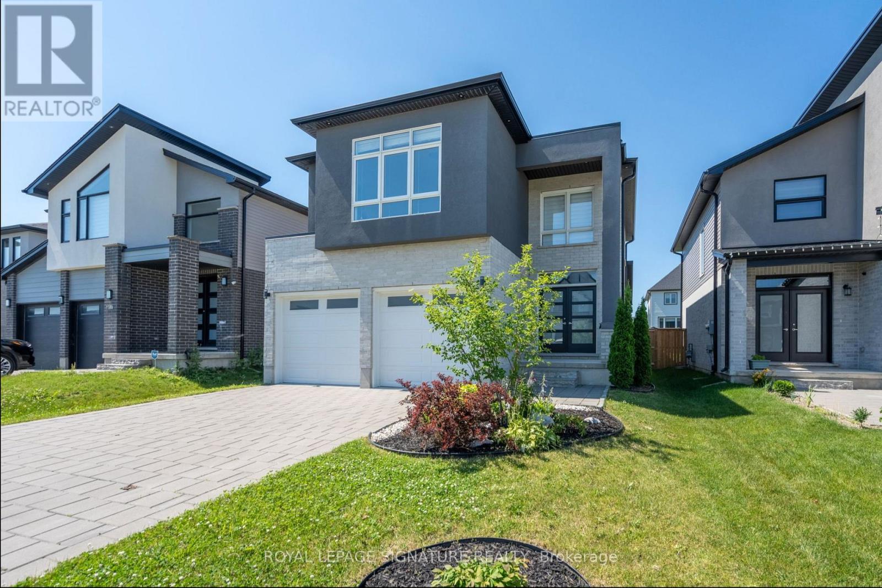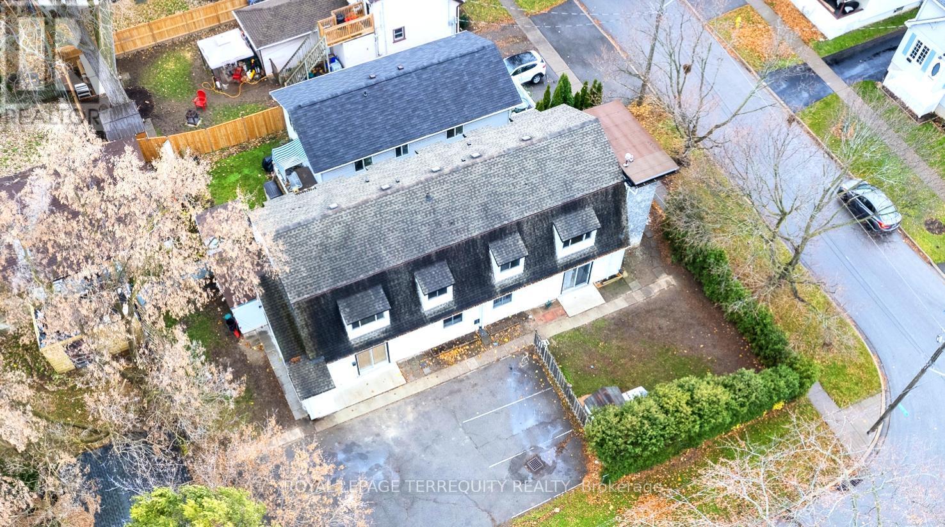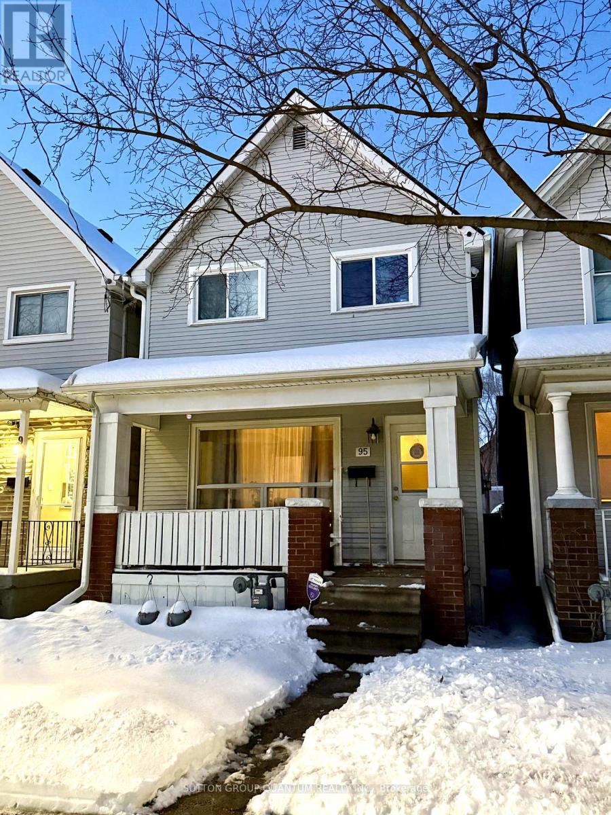3 Preserve Road
Bancroft, Ontario
Welcome to the Preserve at Bancroft Ridge. This community is located in Bancroft within the community of Bancroft Ridge Golf Club, the York River and the Preserve conservation area. This is our Mulberry Model Elevation A featuring main floor living with 1775 square feet of space without loft, study or media room, kitchen with quartz counters, stainless steel appliance package and many high end standard finishes throughout. This is a new construction so the choices of finishes are yours from attached schedules. Backs onto Bancroft Ridge Golf Course. Pictures used show loft and staircase to loft. Second listing for loft to follow (id:55499)
RE/MAX All-Stars Realty Inc.
35 Ontario Street
Grimsby (542 - Grimsby East), Ontario
This remarkable commercial live/work property is nestled in the vibrant downtown core of Grimsby. This unique space seamlessly combines residential and commercial use, making it an ideal setting for entrepreneurs and professionals who desire an integrated urban lifestyle. This property features an impressive suite of amenities. **Ample Parking** is a key highlight, with over 6 dedicated parking stalls available, providing easy access for both clients and staff. The **Prime Location** places you just steps away from an exciting array of restaurants, shops, and local attractions in downtown Grimsby, ensuring you have everything you need at your fingertips. Convenient access to **GO Transit** and proximity to the QEW enhances connectivity for commuting and travel. The **Versatile Space** is well-suited for a variety of functions. Whether you envision running a business from the comfort of your home or desire a professional space that allows for a chic living environment, this property meets your needs. Experience the **Community Lifestyle** that Grimsby offers, characterized by a welcoming atmosphere, numerous local events, and scenic surroundings while benefiting from the conveniences of urban living. This property stands as a rare investment opportunity in a flourishing area that merges commercial potential with residential ease. (id:55499)
RE/MAX Escarpment Realty Inc.
1221 5 Highway W
Hamilton, Ontario
Up to 3,900 sq ft available of warehouse space. Great central location near Peters Corners, 30 minutes to Cambridge, Hamilton, and Brantford. Heated space with small office area, 2 man doors, 1 high roll up door, parking for 10 cars. Warehouse use only, NO manufacturing. (id:55499)
Keller Williams Edge Realty
12 Blackberry Lane
Thorold (562 - Hurricane/merrittville), Ontario
Stunning 1-Year-Old Semi-Detached Home with Luxury Upgrades! This beautifully upgraded Kenora Model by Empire offers 4 bedrooms, 2.5 bathrooms, and a spacious layout. Just one year old and meticulously kept, this home features a grand double-door entry, 9 ft ceilings, 8 ft doors on main floor and upgraded hardwood flooring. The stunning kitchen boasts granite countertops, a stylish backsplash, and ceramic flooring. The expansive living room overlooks the backyard, perfect for entertaining. A loft on the second level makes an ideal office, while the oak staircase with metal pickets adds elegance. The primary suite features a 4-piece ensuite with an upgraded glass shower, pot light, and walk-in closet. All bedrooms include double-door closets. The bright basement has large windows, offering future potential. Located near Highway 406 & QEW, with easy access to Walmart, FreshCo, shopping, Brock University, Niagara College, and Niagara Falls. Available March 15th! (id:55499)
Keller Williams Complete Realty
306 - 600 North Service Road
Hamilton (Stoney Creek), Ontario
Great opportunity to own a brand-new, sought-after COMO Condos in Stoney Creek! One Bedroom modern open concept Living Room/Kitchen, b/i appliances, S/S fridge & D/W, With Premium Upgrades throughout! 9 Foot Ceilings and a private balcony. The "COMO" offers resort style amenities: Media & Party Rooms, Sky Lounge Rooftop Terrace, Bark Park, Pet Spa, bike storage. Moments from the QEW, you're close to shops, restaurants, parks, wineries, the lake. One locker, one underground parking spot, and stackable laundry in the unit are further conveniences (id:55499)
King Realty Inc.
71 Lavender Road
Thorold, Ontario
Welcome to this stunning detached home, less than 1 year old and boasting 2,837 sq. ft. of modern elegance. The striking stone and brick front, paired with a grand double door entry, sets the tone for luxury living. This spacious home features 4 large bedrooms and 4 well-appointed bathrooms, providing comfort for the entire family. The bright and open floor plan includes a cozy family room, a charming breakfast area, and a formal dining room ideal for hosting dinners. The chef's kitchen is a true centerpiece, showcasing sleek quartz countertops, stainless steel appliances including a gas stove range, and ample storage in the pantry room. The adjoining mud room provides additional convenience for busy lifestyles. With a 9 ft. ceiling height throughout, this home feels expansive and inviting. A 2-car garage offers plenty of parking and storage and no side walk for more parking. Located near Niagara Falls, this home is minutes away from shopping plazas, schools, and transit, ensuring you're close to everything you need. (id:55499)
RE/MAX Gold Realty Inc.
615 - 1 Wellington Street
Brantford, Ontario
Absolutely fantastic 2 bed, 2 bath Condo with approximately 700 sq ft of living space (carpet free). The condo fee includes Central Air Conditioning, Heating, Exterior Maintenance, 1 underground parking & amenities including a Gym, Party Room, Rooftop Deck/Garden/Terrace, Games Room & visitor's parking. This newly built Condo has a modern look, and is bright and spacious, with an ensuite in the primary bedroom and a second full washroom. This condo is located in downtown Brantford and within walking distance of the University of Wilfrid Laurier, the Go station, and much more. This Condo also includes 1 underground parking/ locker space. (id:55499)
Homelife Silvercity Realty Inc.
1296 Twilite Boulevard
London, Ontario
Welcome to this stunning 2-storey detached home in the sought-after Fox Hollow community! This bright and spacious home features 3+1 bedrooms, 4 bathrooms, and a fully finished basement. The open-concept main floor boasts high ceilings, large custom windows, and a modern fireplace feature wall, creating a warm and inviting living space. The stylish kitchen is complete with a center island, backsplash, and ample storage perfect for entertaining. The primary suite offers a walk-in closet and a luxurious 5-piece ensuite. The finished basement includes a 4th bedroom, full bath, and a large rec room. Enjoy a private backyard with a spacious patio, kids playhouse, and garden shed. Double-car garage and extended driveway with no sidewalk, allowing parking for up to 6 vehicles. Conveniently located near schools, parks, shopping, hospitals, and public transit. A must-see! (id:55499)
Royal LePage Signature Realty
20 Mildred Avenue
St. Catharines (452 - Haig), Ontario
Fully occupied 4-plex: a prime investment opportunity. This well-maintained property seamlessly blends modern amenities with convenience. Situated on a sought after corner lot, the building features a spacious paved 6-car parking area, ensuring ample parking for both residents and guests. Each unit is separately metered for hydro and has their own laundry, with an additional hydro meter for the entire building. Investment opportunity: a rare find for astute Investors. If you are interested in learning more, please reach out to the requested detailed financials and additional documents. This property offers a unique chance for investors to enhance their portfolio with a fully renovated, income-generating asset. Don't miss the potential for strong returns. (id:55499)
Royal LePage Terrequity Realty
110 Golf Links Drive
Loyalist (Bath), Ontario
Rare Opportunity to Own a Stunning Brand-New Detached Home Near Loyalist Golf and Country Club! Discover this dream home offering approximately 2,415 sq. ft. of elegant living space,featuring 4 spacious bedrooms, 3 luxurious bathrooms, a double-car garage, and a walk-up basement. Step inside to elegant hardwood floors, soaring ceilings, and a thought fully designed open-concept floor plan. The modern kitchen boasts quartz countertops and a stylish design, seamlessly connecting to the sunken mudroom with direct access to the garage.Designed for both comfort and entertainment, the expansive family room features dramatic high ceilings, perfect for gathering with loved ones. Upstairs, you'll find four generously sized bedrooms and two full bathrooms. The primary suite offers a spa-like retreat with an upgraded walk-in shower for ultimate luxury. Nestled in a serene community, this home provides a resort-like lifestyle, blending modern convenience with natural tranquility. The unfinished basement presents endless possibilities to create an in-law suite, home theater, or recreation room tailored to your vision.Dont miss this chance to own a piece of luxury in a highly sought-after neighborhood! Golf Enthusiasts Will Love The Nearby Loyalist Golf & Country Club (Golf Course, Exercise and Billiard Rooms, Heated Swimming Pool, and Hot Tub), Loyalist Cove Marina. Close to the Lake,Amherst Island, Nature, Sandbanks. Book your showing today! (id:55499)
Century 21 Smartway Realty Inc.
84 South Oval
Hamilton (Westdale), Ontario
Exciting Investment Opportunity in Westdale 5+1 Bedroom Home. Located in the heart of Westdale Village and just steps away from McMaster University, this spacious 5+1 bedroom home presents an excellent opportunity for investors or those seeking an income property. With its prime location, this property is perfect for students, professionals, or families. This charming 2.5-storey home features a welcoming porch that leads into a spacious main floor with a sun-filled living area, a kitchen with a walkout to a large backyard, and a main-floor bedroom. The second floor offers three generous bedrooms and a 4-piece bathroom. The expansive third-level loft area includes a bright 4th bedroom with ample closet space. The fully finished basement adds to the appeal with a 5th bedroom, a 3-piece bath, and extra storage space. The side entry provides access to the basement, while the property also features room for four car parking. Situated on a lot that backs onto an alleyway, there's potential for additional parking or even a separate dwelling, making this property even more versatile. With close proximity to shops, transit, schools, McMaster campus, and easy highway access, this home is ideally located. This property meets all the legal requirements for a rental property in the City of Hamilton. The home is ESA certified. The current tenants are scheduled to vacate by April 30, 2025. Don't miss this incredible investment opportunity in one of Hamilton's most sought-after neighborhoods! (id:55499)
RE/MAX Escarpment Realty Inc.
95 Case Street
Hamilton (Stipley), Ontario
Opportunity knocks! Check out this affordable two-storey detached home with 3 bedrooms and 1 full bathroom. The spacious main level features an open-concept living and dining area, leading to a large, upgraded kitchen with extra pantry space and a breakfast bar. A mudroom and laundry area are conveniently located on the main floor as well. The backyard offers the perfect blend of utility and enjoyment, featuring a deck for entertaining, a lawn, an interlocking pad with a shed, and a space to park your vehicle with rear-access. This home has seen plenty of updates over the years, including new upstairs windows, a new roof (2020), updated bathroom fixtures, fresh paint, new lighting, and new door handles. And with its location on a quiet side street, you'll enjoy the peace and privacy you desire. The basement provides ample space for extra storage or could be finished as additional living space. Note: Home is currently tenanted and occupied with tenants belongings. Photos are of staged home prior to tenants' occupancy. (id:55499)
Sutton Group Quantum Realty Inc.

