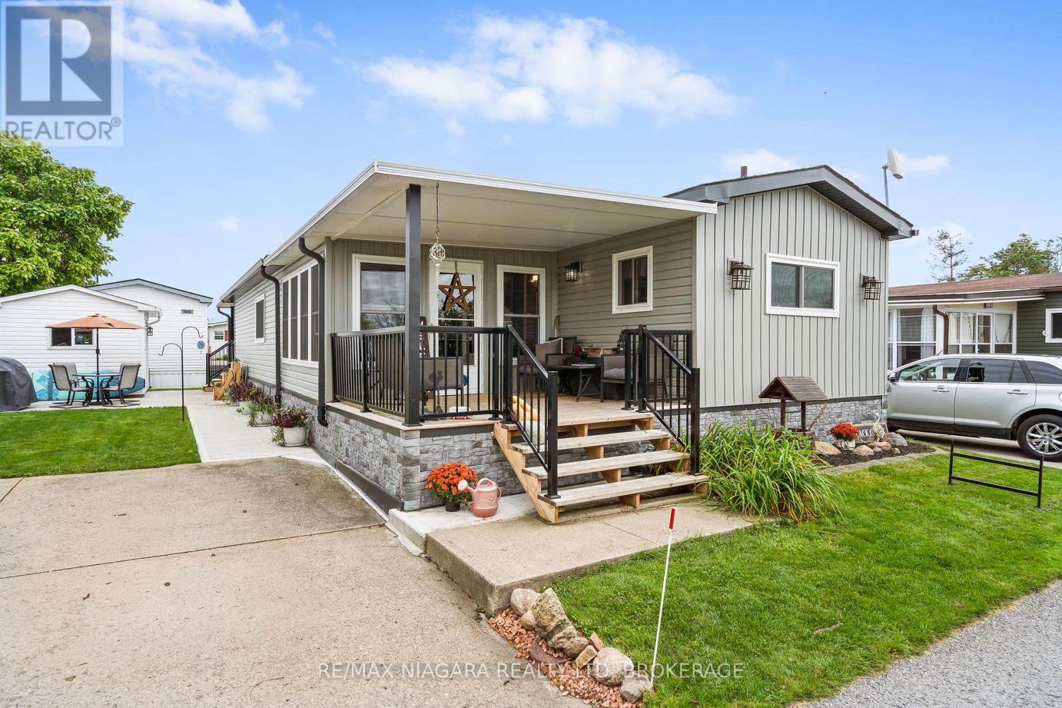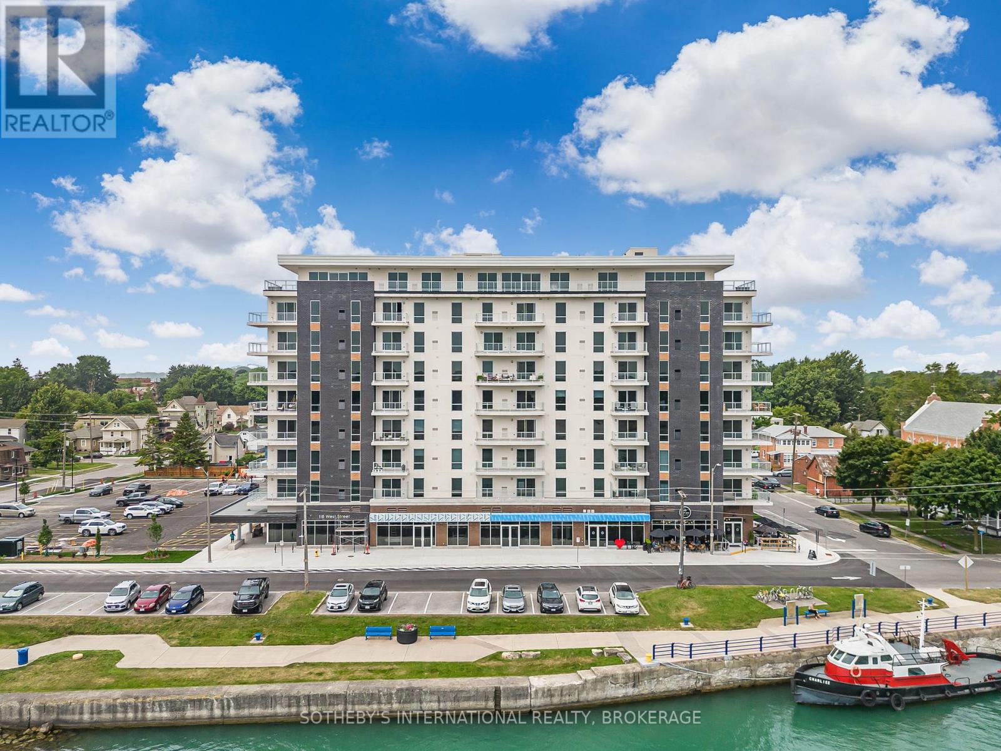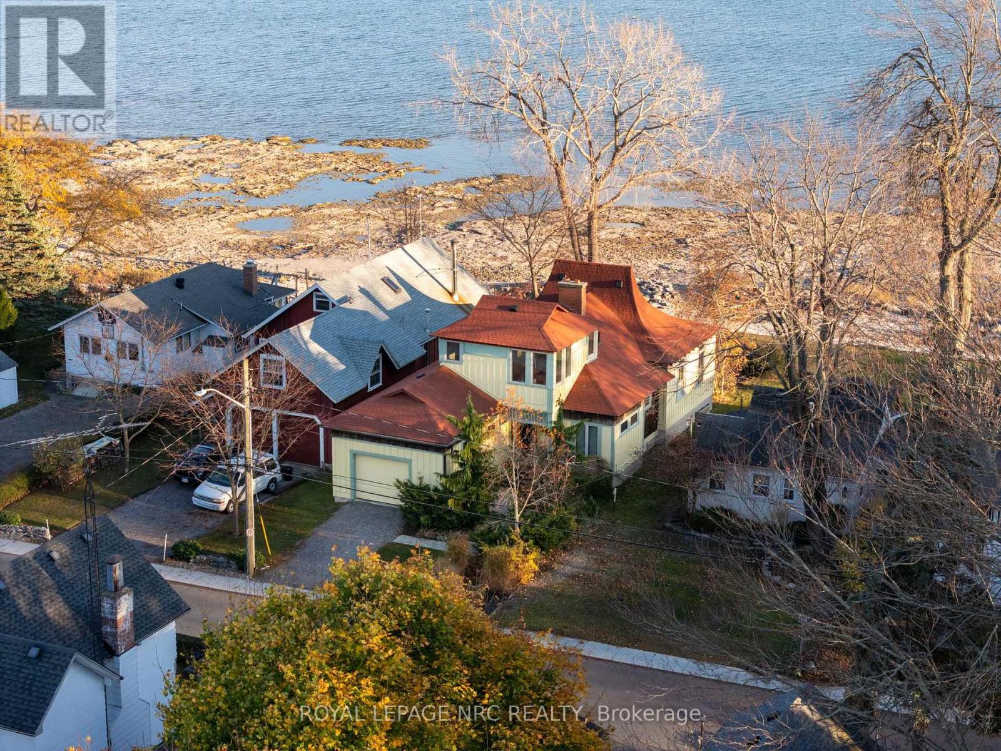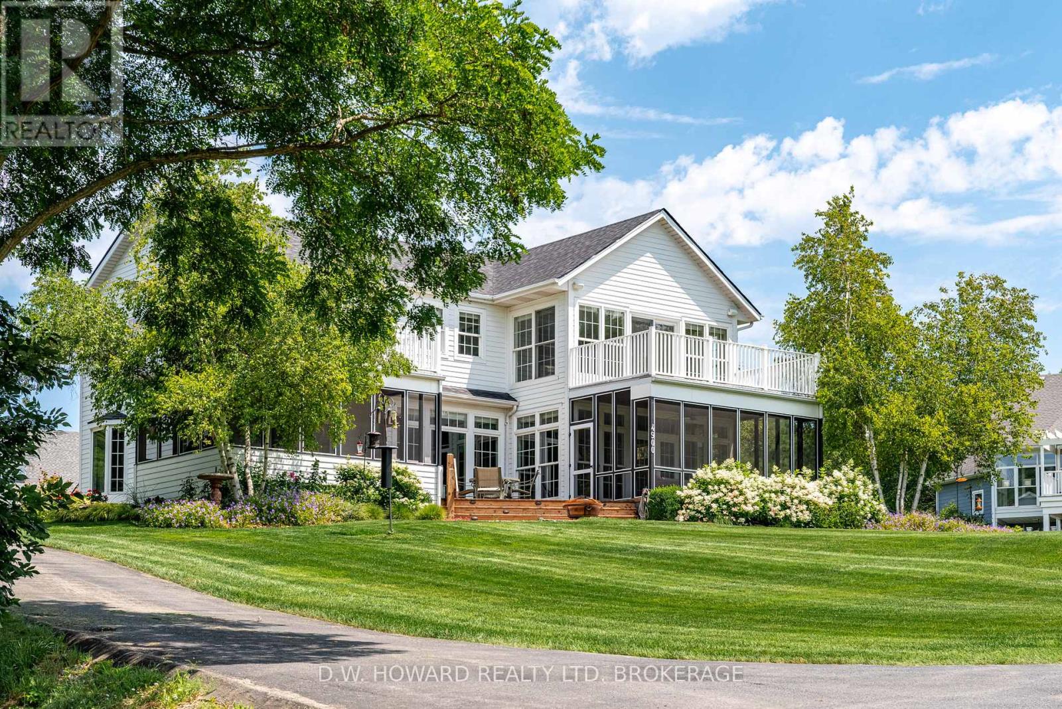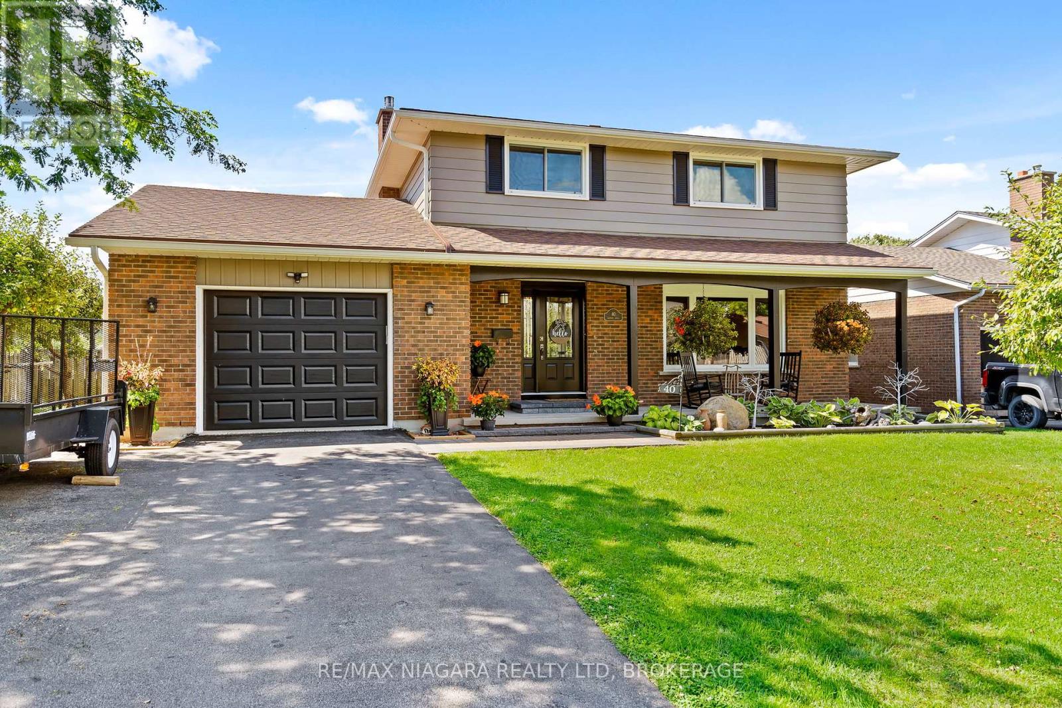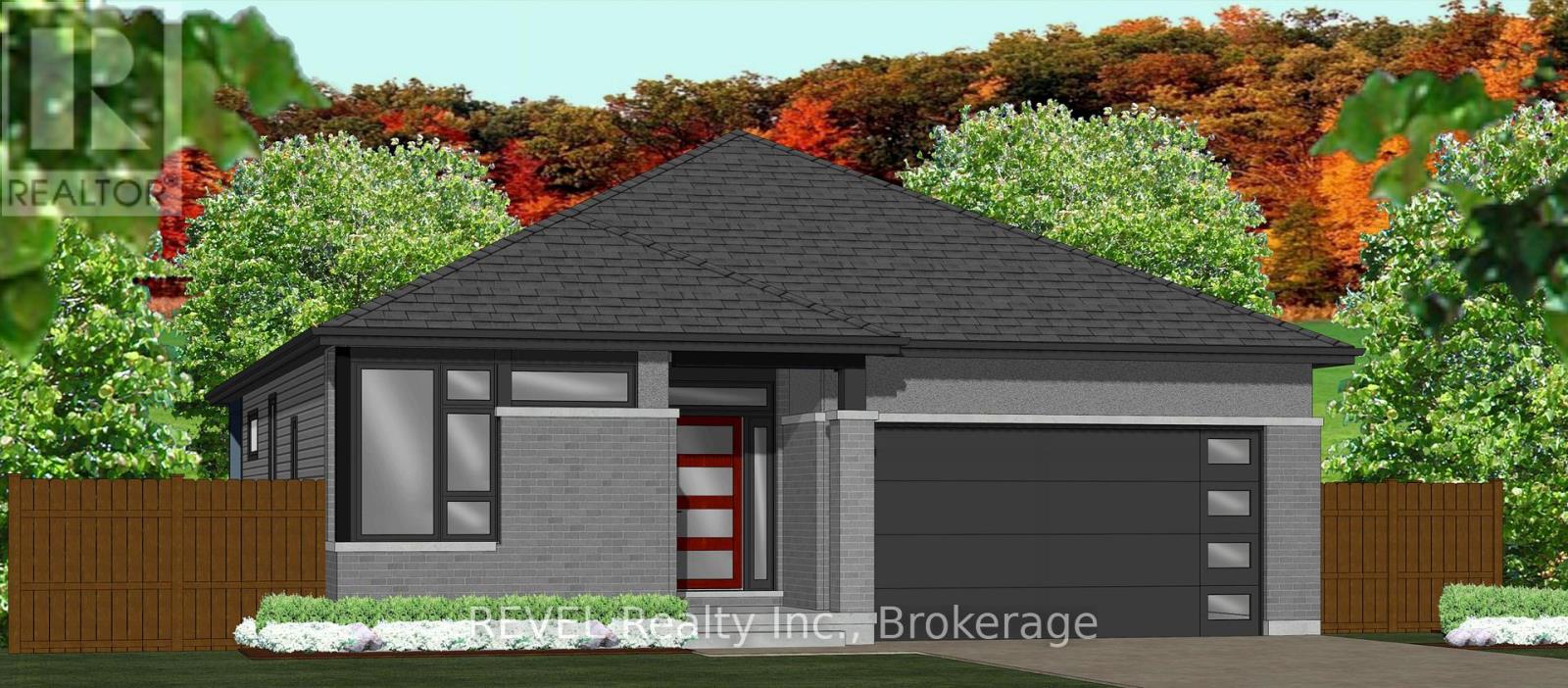150 - 3033 Townline Road
Fort Erie (327 - Black Creek), Ontario
Are you looking for a lifestyle with a little bit more ease to it? Whether you want to live here year-round or live the Snow Bird lifestyle, the Black Creek Community by ParkBridge offers you well-established community with a beautiful landscape including a pond, creek, and mature trees providing tranquility to its residents. This 2 bedroom-2 bathroom home with nearly 1400 sq ft overlooks the farmers fields surrounding the community. Spend your mornings on your eastern facing front porch and catch glimpse of deer and wildlife in the fields across the road. At 150 Redwood Square you'll find an open concept dining room and kitchen with ample storage, kitchen island, and walk in pantry. From the spacious living room you'll find patio doors to a three season sun room with heated floors - perfect for spending your evenings relaxing especially in these cooler Fall nights. The primary bedroom has wall to wall closets plus a 3 pc ensuite with glass shower that was redone in 2022. This home is complete with a second bedroom and second 4 pc bathroom. You'll be surprised by how spacious this home feels! Updates to the exterior including the siding, deck, and concrete pad were completed in 2022/2023. The concrete driveway comfortably fits two cars. Ample storage under the house with easy access to store kayaks or other toys. The 10' x 10' shed is insulated, drywalled, tiled floor, with ample electrical outlets - perfect for a spot to tinker. Community amenities include 12,000 ft Recreation Centre featuring an indoor heated pool, saunas, hot tub, clubhouse, library, indoor and outdoor shuffle board, tennis courts and an entrance to a nearby 27-hole golf course. This is a land lease opportunity, in a quiet, park-like setting and minutes to the QEW, Niagara Falls, and the U.S Border. (id:55499)
RE/MAX Niagara Realty Ltd
2722 Red Maple Avenue E
Lincoln (980 - Lincoln-Jordan/vineland), Ontario
Welcome to 2722 Red Maple This Lovely Jordan Station Home Located in the Heart of Wine Country. It is a Cape Cod Style Home and Has Been Fully Renovated Inside and Out. It Boasts Three Bedrooms and Two Baths, Upper Bath has Soaker Tub and Walk in Shower. This Home Has a Bright and Open Spacious Feel. Front Room Could be Used as an Office or a Forth Bedroom. The Kitchen is New With Many Upgrades and Built-Ins. Gas Fireplace in Living Room Adds to the Warmth and Charm of This Home. Outside the Property is Amazing, 165 Foot Deep Lot With Mature Trees and Loads of Room for Children and Pets to Play. Cozy Patio, Fire Pit, Huge 26 x 32 Detached Garage That is Insulated and Finished Inside Add to The Charm and Versatility of This Home. City Water and Sewers, a Peach Orchard in The Backyard, New Steel Roof on House and Garage Only Give More Reasons to Make This Your Niagara Home Today. (id:55499)
RE/MAX Garden City Realty Inc.
4980 Jepson Street
Niagara Falls (211 - Cherrywood), Ontario
Welcome to this one-of-a-kind character home, fully renovated in 2024, boasting over 4000 sq. ft. of beautifully designed living space that combines charm and contemporary convenience. Abundant natural light flows throughout the homes spacious rooms, creating a warm and inviting atmosphere for all to enjoy. Step into a welcoming foyer that opens to a light-filled living room, a formal dining room, a dedicated office space, and a chef-inspired kitchen. The main floor also features a separate back entrance to the backyard and side entrance for added accessibility and convenience. Ascend to the second floor, where you'll find a generously sized storage area, a luxurious 5-piece bath, and three spacious bedrooms ideal for family living. The top level offers a self-contained unit, complete with a kitchen, laundry facilities, one bedroom, and an office, providing even more flexibility for multi-generational living or additional rental opportunities. The property includes a massive 600 sq. ft. detached garage in the backyard, ideal for storage, workshops, or additional parking. Situated in an unbeatable Niagara Falls location , this home is close to all amenities, renowned attractions, the stunning Niagara Falls itself, and the scenic Niagara River Parkway. The remarkable property offers endless potential whether as a primary residence or investment opportunity. Don't miss your chance to own a true gem in NIagara Falls! (id:55499)
Royal LePage NRC Realty
3283 Kenwood Court
Niagara Falls (206 - Stamford), Ontario
Nestled in the popular Stamford Centre, this solid brick bungalow offers a combination of comfort and opportunity. Situated on a quiet court, this well-maintained home presents a fantastic canvas for your cosmetic updates. The main floor features an inviting living room with a fireplace, a formal dining area, and a kitchen with convenient access to a large rear deck. The layout includes three bedrooms, with the master bedroom providing sliding door access to the deck latticed in for privacy, perfect for relaxing or entertaining. A recently updated four-piece bathroom completes the main level. The finished basement expands your living space, featuring a cozy recreation room, a home gym, a den that could serve as an office or fourth bedroom, a three-piece bath, and a separate workshop. Ideal for families and entertaining, the spacious backyard boasts a large deck overlooking a heated, inground pool as well as a pool house with power, making it the ultimate spot for summer gatherings. Additional features include a detached garage with power and new roof shingles in 2022. With its desirable location and endless potential, this home offers an incredible opportunity you won't want to miss! (id:55499)
RE/MAX Niagara Team Zing Realty Inc.
RE/MAX Niagara Realty Ltd
707 - 118 West Street
Port Colborne (878 - Sugarloaf), Ontario
Offering 3 bedrooms, two full baths, two balconies and two EV parking spaces, Suite 707 "The Pier" is east facing, directly overlooking the Welland Canal. This contemporary residence encompasses 1,366 square feet containing a custom white kitchen with quality cabinetry, upgraded quartz counters, under cabinet lighting, stainless steel appliances and a large island with counter seating. Additional notable features consist of a spacious walk-in closet along with a four-piece ensuite exclusive to the primary bedroom. An enclosed laundry room (with added storage and folding table) as well as a barrier-free second four-piece bathroom, add to the appeal of this distinct dwelling. The two EV parking spaces, with direct access to the side lobby entrance, and an exclusive, main floor storage locker are included with Suite 707. All windows are wired for electronic blind installation. South Port is a well appointed building with numerous amenities comprised of a social lounge, outdoor barbecue area and an elegant lobby featuring 14' ceilings and mail boxes. Residents also have access to a fitness room and bicycle storage. Entertain your guests in the party room, with kitchen, bathroom, lounge and dining area. Enjoy convenient interior access to the the ground floor commercial units including Pie Guys restaurant. Discover the unchartered charm of Port Colborne with the marina, beach, golf and shopping at your doorstep. Easy access to paved walking and cycling pathways. Immediate occupancy available. (id:55499)
Sotheby's International Realty
2 Hilda Street
Welland (767 - N. Welland), Ontario
Main level in-law suite with separate entrance! Welcome to 2 Hilda St - this stately multigenerational 2 storey home exudes class and elegance at every turn. A spectacular 90 x 181 ft lot, a heated/cooled 2 car garage, 2 bonus rooms, a private second floor balcony off the primary bedroom, the most impressive wood burning fireplace you will ever see - this multi generational home truly has it all! The main floor of the home offers gleaming hardwood floors, a huge living room with gas fireplace, formal dining room, a large chefs kitchen with pantry, a 2 piece bathroom and the jaw dropping great room with a 360 degree wood burning fireplace covered in gorgeous copper. Travel upstairs to find the spacious primary bedroom complete with it's own private balcony, walk in closet & gas fireplace, a large 4 piece bathroom, 2 additional bedrooms and an insulated bonus room that could become another bedroom or office of your dreams. The finished attic provides even more space to love and could easily be another bedroom. Laundry is available both on the second floor of the home and in the home's ready to be finished basement. Accessible via the covered deck, the 1 bedroom, 1 bathroom in-law suite includes a full kitchen and it's own living room. Parking for 6 is available on the triple wide driveway. Only a few minutes stroll to schools, 2 parks, the Welland Canal and all of Welland's best amenities on Niagara St. Easy access to the 406 via nearby Woodlawn Rd. Far from cookie cutter and move in ready! Properties with main level in-law suites are incredibly hard to come by - call for a private tour today! (id:55499)
Royal LePage NRC Realty
3765 Crystal Beach Drive
Fort Erie (337 - Crystal Beach), Ontario
Welcome to 3765 Crystal Beach Drive, lakeside Living at Its Finest! This beautifully designed home sits nestled along the shores of Lake Erie, offering breathtaking waterfront views that you'll enjoy every day. With over 1,500 square feet of thoughtfully crafted living space, this property effortlessly blends comfort, elegance, and functionality. Step inside and discover a bright, open-concept layout featuring hardwood floors throughout. The cozy wood-burning fireplace anchors the living area, creating a warm and inviting space to relax or entertain. The kitchen is designed for both beauty and practicality, perfect for preparing meals while soaking in serene lake views. The primary suite is a true retreat, complete with expansive water views and a spa-like en-suite bathroom. Two additional well-appointed bedrooms and a second full bathroom provide ample space for family, guests, or a home office. This home is equipped with modern conveniences, including gas-forced air heating and central air conditioning, ensuring year-round comfort. The full basement, featuring a walkout, adds significant potential for additional living or storage space. Outside, the attached garage provides ease and practicality for day-to-day living. Crystal Beach is more than just a location; its a lifestyle. This walkable, bike-friendly community is known for its locally owned shops, vibrant restaurants, and a relaxed pace of life. Whether you're strolling along the shore, exploring nearby parks, or enjoying the small-town charm, this home places you at the heart of it all. Don't miss this rare opportunity to own a piece of paradise on Crystal Beach Drive. Start your journey to lakeside living today! (id:55499)
Royal LePage NRC Realty
4900 South Shore Road
Fort Erie (337 - Crystal Beach), Ontario
Behind the gates of Point Abino lies an exclusive community known as Abino Dunes. This remarkable setting spans approximately 80 acres and features only 28 residences. With 2,000 feet of private sandy beach, it offers some of the most desirable views, especially during stunning sunsets. This gracious home is situated on an elevated site, providing breathtaking views of Lake Erie. The main living area includes two screened lakeside porches, perfect for enjoying the scenery. The gourmet kitchen boasts an open concept design, ideal for entertaining. At the heart of the home is a beautiful stone fireplace, accompanied by a main floor office and a cozy den. The upper level features a dramatic master suite, complete with a gas fireplace and a lakefront walk-out balcony. The lower level offers a family/media room for relaxation and entertainment. The property is professionally landscaped and equipped with underground sprinklers for easy maintenance. For added peace of mind, a natural gas backup generator has been installed. Residents also benefit from association services, including lawn care, snow removal from roads, and garbage pickup, which contribute to a more enjoyable and stress-free lifestyle. This area is a natural wonderland, conveniently located near the charming village of Ridgeway. Its proximity to Buffalo International Airport makes it an ideal destination for winter getaways. (id:55499)
D.w. Howard Realty Ltd. Brokerage
2205 - 701 Geneva Street
St. Catharines (437 - Lakeshore), Ontario
Discover the beauty of living lakeside with the convenience of being situated in a condo at 701 Geneva Street! Unit 2205 is incredibly spacious and offers the ideal opportunity for those looking to downsize but still have space to host and entertain. Located on the second floor of a beautifully maintained building that backs onto the stunning shores of Lake Ontario, this home offers tranquil, luxurious living. Step inside the unit to discover a spacious foyer that greets you with warmth and class, leading to a thoughtfully designed layout that maximizes space and natural light. Large windows bathe the unit in sunlight, highlighting the rich wood flooring and creating a welcoming ambiance. The living and dining areas flow seamlessly, offering an ideal space for everyday living and entertaining. The kitchen is a chef's dream, featuring plenty of counter space, abundant cabinetry and a design that balances functionality with elegance. Beyond the living area is a beautiful sunroom that invites you to start the day with your morning coffee or a good book, offering a serene retreat year-round. The primary bedroom is a true sanctuary, boasting a spacious walk-in closet and a spa-like 5-piece ensuite. It's a haven of relaxation with a soaker tub, double vanity and a separate shower. The second bedroom is equally inviting, providing comfort and privacy with an adjacent 3-piece bath. With in-suite laundry and secured underground parking in addition to an exterior parking space, this home certainly offers peace of mind. The building is impeccably cared for, offering premium amenities including an outdoor, inground pool and common areas with breathtaking panoramic views of Lake Ontario. Set in a safe and desirable community, this building is moments from shopping, dining, parks and many amenities, making it an unbeatable location. Whether you're seeking the tranquility of lakeside living or the vibrancy of urban convenience, this is it - welcome home to 2205-701 Geneva Street! (id:55499)
Revel Realty Inc.
98 - 6705 Cropp Street
Niagara Falls (212 - Morrison), Ontario
Welcome to Cannery District, where modern living meets unparalleled convenience in the heart of Niagara Falls. This stylish, stacked townhouse (end unit) invites you into a bright and airy 1-bedroom + den unit, thoughtfully designed to elevate your lifestyle, from the moment you step inside you'll be captivated by the contemporary elegance of quartz countertops, sleek vinyl plank flooring, and the effortless practicality of in-suite laundry. The space is drenched in natural light, thanks to oversized windows that create a warm and inviting ambiance. Step outside to your spacious 139 sqft. covered patio, a private haven perfect for sipping your morning coffee, hosting al fresco gatherings, or simply unwinding in peace. This home isn't just about style its designed for flexibility, with a versatile den that can transform into a home office, guest room or creative space. Conveniently located with easy highway access, you're moments from shopping dining, and entertainment, while the vibrant energy of downtown Niagara Falls is just a short drive away. Here, you'll experience the ideal blend of modern sophistication and everyday convenience. Your new sanctuary awaits, come see what makes this Cannery District gem so special! (id:55499)
Revel Realty Inc.
40 Gaspare Drive
Port Colborne (878 - Sugarloaf), Ontario
You will never want to leave your property when you own this well cared for 2 storey home in beautiful south west Port Colborne. Three good sized bedrooms with large closets and main bath comprise the upper level. You will love to entertain in your welcoming living room, formal dining room with glass doors to the rear yard and inviting kitchen with ample cabinetry and huge peninsula. Your main floor family room will become the gathering place with easy access to the 2nd bath and the amazing rear yard paradise. Enjoy endless days of family fun in your incredible in-ground pool or quiet morning coffee as you listen to the world wake up. Enjoy your evening tea or glass of wine on your front porch as you wind down from your day. Stroll down the promenade along the shores of Lake Erie or enjoy an amazing meal at one of Port's unique eateries. Everything you need is right here..fishing...golfing...shopping...wine tours...and more! (id:55499)
RE/MAX Niagara Realty Ltd
Lot 2 Anchor Road
Thorold (561 - Port Robinson), Ontario
Why spend your best years in the hustle and bustle of the city when you could be surrounded by peace and serenity with all of the same amenities you have come to love. Welcome to the heart of Niagara. Allanburg is a quant little town situated just five minutes from Welland/Fonthill/Thorold/Niagara Falls/St. Catharines, and only 15 mins from Niagara on the Lake and Jordan Bench wine country. Surrounded by scenic country feels and bordering the Welland Canal this exciting new master planned community provides peace and serenity while being only minutes away from world class dining, wine and entertainment. Perfectly planned by one of Niagara's elite custom luxury home builders, with excellent lot sizes and a plethora of designs for inspiration, you have the opportunity to build the home of your dreams and choose everything from the outset of exterior design through the floor plan and right through the materials and finishes. We walk side by side with you to bring your vision to life! ***BUILD TO SUIT*** IMAGES ARE FOR INFORMATIONAL PURPOSES ONLY AND ARE FROM RECENT BUILDS FOR EXAMPLE OF STYLE AND QUALITY. HOME STILL TO BE BUILT TO YOUR SPECIFIC PREFERENCES. (id:55499)
Revel Realty Inc.

