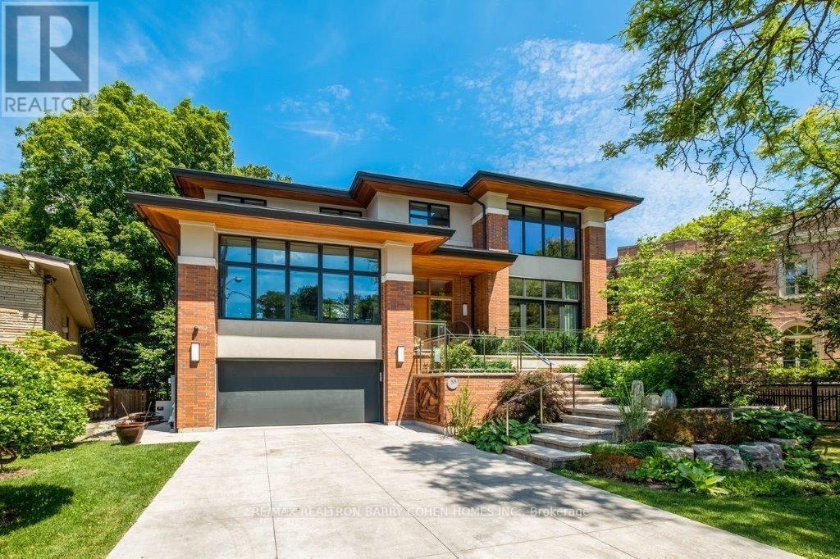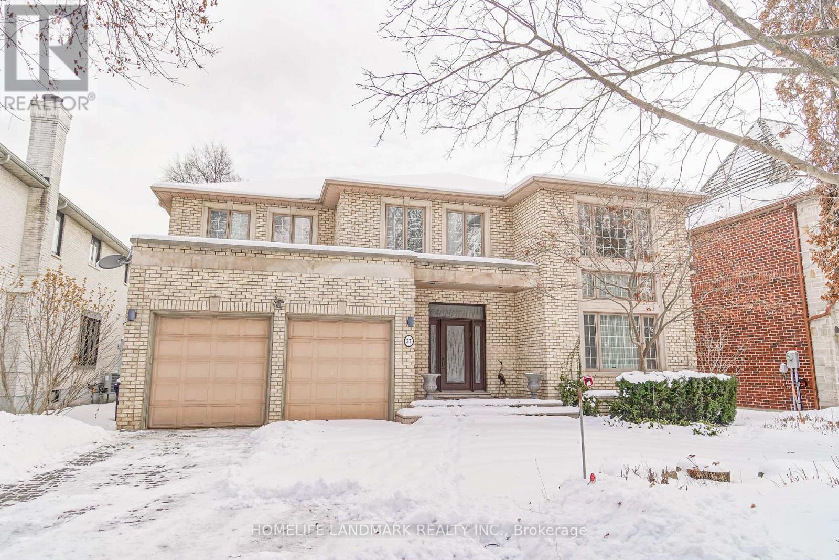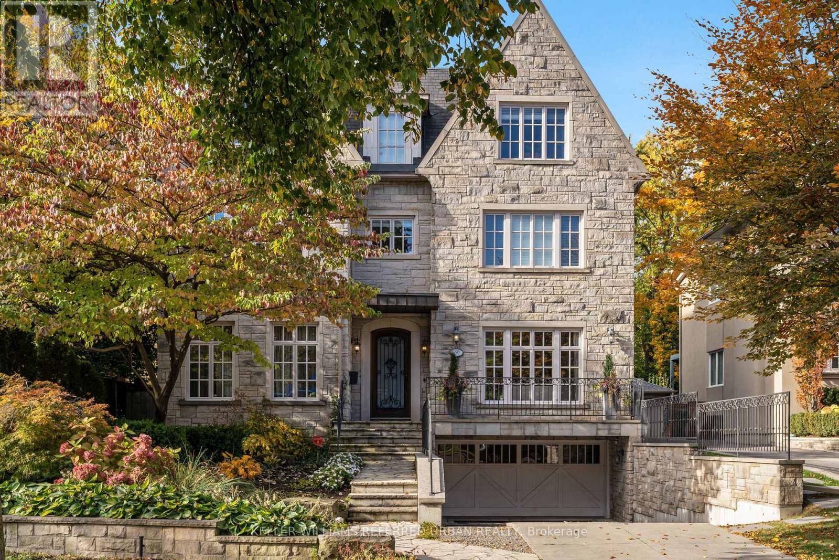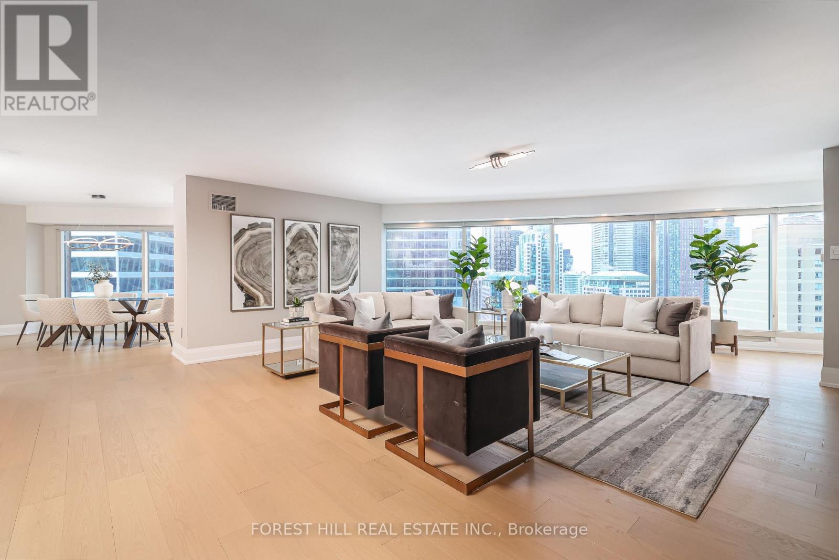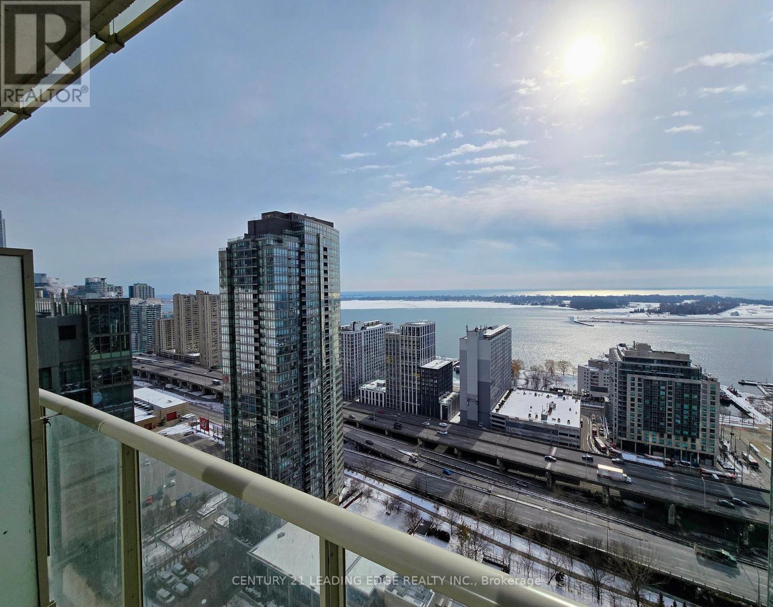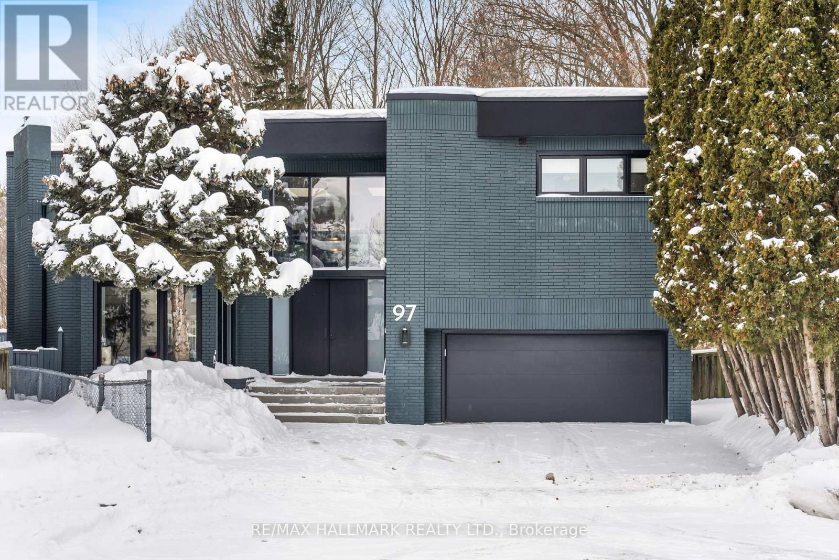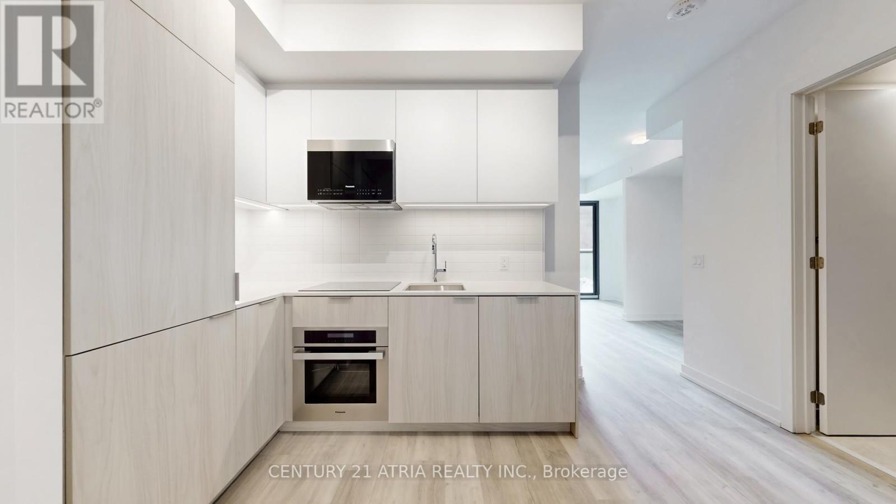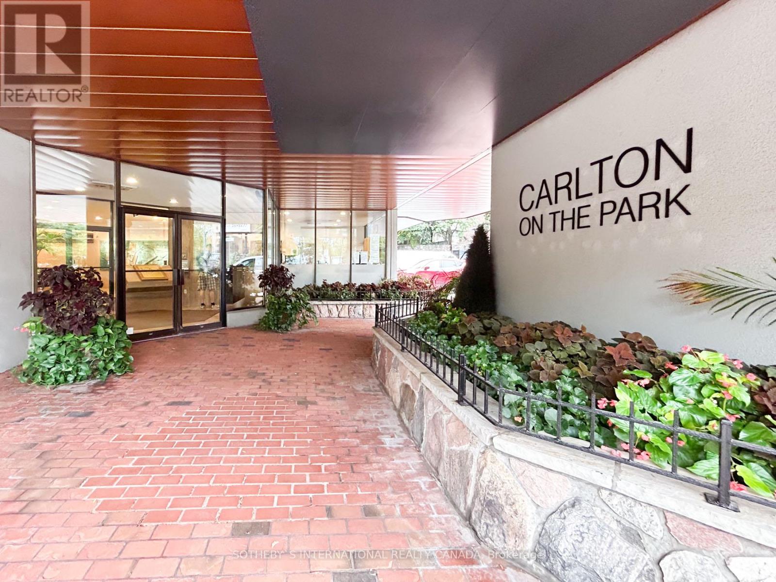3312 - 3 Gloucester Street
Toronto (Church-Yonge Corridor), Ontario
Stunning one bedroom plus den high-level suite in The Gloucester On Yonge-luxury at its best, excellent location. West facing open balcony with spectacular view overlooking downtown core & CN Tower. Floor to ceiling windows, laminate flooring throughout, open concept living/dining/kitchen area, integrated appliances, lots of cabinet. Den can be served as a bedroom. Building amenities include outdoor pool, meeting/party room, theater, gym, concierge, visitor parking & more. Direct access to Subway! Walking distance to Bloor-Yorkville, U of T, Yonge-Dundas Square & Eaton Centre, Loblaws, gourmet restaurants. (id:55499)
RE/MAX Excel Realty Ltd.
1407 - 24 Wellesley Street W
Toronto (Bay Street Corridor), Ontario
Location! Location! Location! High demanding area steps to Subway station. Bright & Spacious 1 Bedroom With Semi-Ensuite + Glass-Door Sunroom. Floor to Ceiling Windows on high floor. Laminate Floor Throughout. 1 parking & 1 locker included. Steps To Subway, Walking distance To U Of T, Yorkville, Hospitals, Eaton Centre, Ryerson, dining & entertainment, Bay Street Financial District . 24 Hr Concierge, Beautiful Roof Top Terrace, hottub, party room, Gym With Spectacular Views. visitor parkings. Well Maintained Building With Good Amenities. Heat, Hydro, Water, basic cable & internet Included In Maintenance Fee. (id:55499)
Century 21 King's Quay Real Estate Inc.
1812 - 30 Grand Trunk Crescent
Toronto (Waterfront Communities), Ontario
Welcome to Infinity I, offering grand living in the heart of downtown Toronto! This stunning, updated 1-bedroom + large den unit spans over 700 sq. ft. with a 70 sq. ft. balcony accessible from both the living room and primary bedroom. Enjoy gorgeous CN Tower and Scotiabank Arena views right from your balcony. Comes with a parking spot and locker conveniently located near the elevator. Access to the state-of-the-art fitness center, indoor pool, billiard room, theatre, library, business centre, social lounge and rooftop terrace. Walk score of 98, transit score of 100, and bike score of 87, everything downtown Toronto offers is right at your fingertips the Rogers Centre, Scotiabank Arena, Union Station, top restaurants, and entertainment are just a short walk away. Easy access to the QEW, DVP, and more. Dont miss out on this incredible unit in a prestigious building! (id:55499)
Homelife Frontier Realty Inc.
802 - 85 Bloor Street E
Toronto (Church-Yonge Corridor), Ontario
Great location. Right in the heart of the city. Steps to two subway lines, Yorkville, library, restaurants, cafes, and everything else downtown has to offer. Walking distance to UoT, Financial district. 2 bedroom, 2 washroom bright and comfortable corner unit. 9 ft ceiling, Walkout to balcony from L/D Room. Galley kitchen with granite countertops and ample of kitchen cabinets. New laminate floor throughout. Outstanding amenities: party room with sound system, billiard, roof top terrace with BBQs, sauna, meeting room, 24 hrs concierge. Great opportunity to live in or rent out (one of only few buildings in the area allowing short term rentals).Maintenance fee includes all utilities. (id:55499)
Homelife/response Realty Inc.
58 Timberlane Drive
Toronto (Lansing-Westgate), Ontario
West Coast Inspired - Architecturally Significant Custom Residence. Designer Palette And Nestled At Cul-De-Sacs End. In Perfect Harmony Of Sleek Design And Timeless Modern Elegance. Picturesque Natural Treed Setting Overlooking Private Ravine Views. This Home Boasts An Open-Concept Floor Plan, Soaring Ceilings, Floor-To-Ceiling Windows And Cascading Natural Light. Designed For Both Luxury, Functionality & Family Entertainment Being Amenity Rich With An Exciting Interior Slide From Main Floor To Lower Level (Not Just For Kids). The Main Living Area Is An Entertainers Dream, Featuring A Sophisticated Living Room With A Sleek Wood-Burning Fireplace And A Chefs Kitchen Outfitted With Top-Of-The-Line Appliances, Refined Finishes And Eating Area. The Spacious Dining Area Is Equally Impressive, Providing The Perfect Setting For Hosting. The Primary Suite Is A Serene Retreat, Offering Floor-To-Ceiling Windows, A Walkout To The Deck, A Spa-Like Ensuite, And A Large Walk-In Closet. Additional Bedrooms Are Generously Sized, Each Featuring Walk-In Closets And Beautifully Designed Private Ensuites Washrooms. The Expansive Lower Level Provides Exceptional Versatility, Complete With A Large Recreation Room That Opens To The Backyard And Overlooks A Scenic Ravine, Making It An Ideal Space For Both Relaxation And Entertaining. Step Outside To Discover A Serene Backyard Oasis, Backing Onto A Lush Ravine That Offers Both Privacy And Breathtaking Natural Views. This Home Seamlessly Blends Indoor And Outdoor Living. This Rare Modern Retreat Is Situated Within Exclusive Neighbourhood With Convenient Access To Top-Tier Amenities, Renowned Park, Public And Private Schools, Shops And Dining. (id:55499)
RE/MAX Realtron Barry Cohen Homes Inc.
57 Cotswold Crescent
Toronto (St. Andrew-Windfields), Ontario
Immaculate Custom Built Home By The Owner W/ Circ Drive.2St Foyer W/ Hand Picked Granite Flrs.Many Windows & Skylts Flood This Home W/ Rays Of Sunshine.2 Sep Hvac Zones 2 Max Comfort Through-Out Home. W/O 2 New Trex Deck Off Kit W/Elec Awning&Lts.Custom B/I In F/R W/ B/I Stereo System,B/I In Den & B/R Closets.New Flooring In Basemt & 2nd Flr.Roof Replaced 2012.Behind The Walls Owner Went Above & Beyond Planning Code To Ensure Top Solid Hom Water Softner,Cntrl Vac,New Alrm Sy(Buyer To Assume),I/G Sprinkler.2 Separate Sets Of Stairs Lead To Basement (id:55499)
Homelife Landmark Realty Inc.
290 Russell Hill Road
Toronto (Casa Loma), Ontario
Situated in one of Toronto's most sought-after neighborhoods, this custom-built, three-story home offers over 6,700 sqft of luxurious living space thoughtfully designed for family living. With six bedrooms and seven bathrooms, this residence seamlessly blends timeless elegance with modern functionality. The main floor features a private office with wood paneling, built-in shelving, and a fireplace, alongside a formal living room with a double-sided fireplace leading to a spacious dining area, perfect for large gatherings. The custom eat-in kitchen boasts a large center island, built-in appliances, and serene views of the private tree-filled backyard. An elevator provides easy access to the second floor, which includes four bedrooms. The primary suite houses a private terrace, a walk-in closet, and a five-piece ensuite with a steam shower. The sun-filled third floor offers two additional bedrooms, one with a gorgeous terrace, skylight, a five-piece ensuite, and office space. The finished lower level with a walk-out is ideal for entertainment and relaxation. Located near top schools such as Upper Canada College, Bishop Strachan School, and Forest Hill Collegiate Institute, this home is perfect for families. Enjoy the charm of Forest Hill Village, boutique shopping and dining on St. Clair West, and nearby green spaces like Sir Winston Churchill Park and the Beltline Trail. A rare opportunity to own a classic, functional family home in a prime location. (id:55499)
Keller Williams Referred Urban Realty
Lph 2702 - 33 University Avenue
Toronto (Waterfront Communities), Ontario
A rare and spectacular Lower Penthouse nestled in the heart of the Financial District. This 3100 SF suite has undergone a complete transformation with brand new custom built interiors completely re-imagined, featuring luxurious finishes and bespoke design. The sprawling space, with magnificent south-west views of lake and skyline boasts a stunning living room with dramatic, one-of-a-kind porcelain fireplace with built-in storage and open display shelving. Wall to wall glass provides an abundance of natural light in every room. Sumptuous wood floors throughout. The custom kitchen features warm wood tones and Fluted glass cabinetry, ample storage, seated island and open display shelving. All new Miele kitchen appliances. The primary bedroom suite features 3 walk-in closets, a built-in wall unit with entertainment centre and storage. The 5 piece spa-like ensuite features a double size walk-in shower, heated floors/towel rack, double sink and bidet. Unique, expansive second and third bedrooms with incredible views, a walk in closet and office/study spaces. Prime location in the financial core, steps to hospital row, restaurants and shops. Close to Billy Bishop Airport, Union Station, Scotiabank Arena. Exceptional 24 hour concierge service, security. Complete with two car parking. (id:55499)
Forest Hill Real Estate Inc.
3511 - 10 Navy Wharf Court
Toronto (Waterfront Communities), Ontario
High Floor Gorgeous South Facing Beautiful Unobstructed Lake View Once You Enter Into The Suite. Great Floor Plan 1 Bedroom plus Den plus 1 Parking Space and 1 Locker Space. Large Primary Bedroom with His and Her Closets and Semi-Ensuite to 4-piece Bath. Separate Room for Den Perfect for the 2nd Bedroom or Home Office Use. *** Freshly Painted Throughout with Benjamin Moore and Smooth Ceiling Upgraded, Brand - New Diamond Collection Sierra Canyon 7mm SPC Vinyl (Code 702) Woden Flooring Throughout - Thousands Dollar $$$ Upgrades *** ***Absolutely Move-In Condition *** Minutes from Toronto's Waterfront and Walking Trails, Close to Rogers Centre, CN Tower, Public Transit, and Easy Access to Highways. Hotel-Style Amenities - Super Club - Including Indoor Pool, Basketball Courts, Bowling Alley, Gym, Sauna and Others. (id:55499)
Century 21 Leading Edge Realty Inc.
97 Clarinda Drive
Toronto (Bayview Village), Ontario
Experience unparalleled luxury in this custom-designed 4+1 bed, 6-bath home in coveted Bayview Village backing onto the ravine. Extensively renovated top-to-bottom (2022/2023), no detail overlooked with new floors, all modern kitchen &baths, windows, professional landscaping, energy-efficient windows, light fixtures w/ warm LED lighting, George Ha security system, roof (2021), sump pump, updated electrical & more! Grand foyer with 18ft ceilings, & an Italian marble feature wall. The expansive living room with 12ft ceilings is anchored by a marble fireplace with a custom, ceiling-height overmantel and large windows providing a tranquil view of the cul-de-sac. The inviting chef's kitchen is the heart of the home, equipped with top-of-the-line appliances, stunning quartz countertops, a full pantry wall, and a generous breakfast bar perfect for hosting. Family-sized with an eat-in area featuring a custom-made bench with (more!!) hidden storage. The family room is elegant and functional for everyday memory-making, and the main floor office is flexible for a bedroom. Upstairs, the private primary suite features a lavish 6-pc ensuite, sunken sitting area with fireplace, and expansive walk-in closet. The additional three bedrooms offer large closets with organizers and b/i lighting, two ensuites, plus a family bath. Bright and open 2000sqft finished basement features two recreation areas, a kitchenette, 5th bedroom, ample storage, and a dedicated spa room with a sauna for ultimate relaxation. 2 furnaces, 2 a/cs, 2 hot water tanks (owned). Outside is a tranquil, picturesque retreat overlooking ravine nature. The sizable pie-shaped lot offers a wraparound patio great for dining & lounging and a shed/workshop with its own electrical panel (amps for EV car option). Renovated & redesigned with detailed & numerous upgrades - it's an absolute must see! Located within the Earl Haig catchment, minutes to shops, parks, amenities, DVP/ 401. (id:55499)
RE/MAX Hallmark Realty Ltd.
343 - 28 Eastern Avenue
Toronto (Moss Park), Ontario
Welcome to your cozy retreat at 28 Eastern! Be the first to call this charming junior 1 bedroom apartment home. This intimate yet thoughtfully designed space offers the perfect blend of comfort and functionality, featuring separate living and kitchen areas for maximum privacy and convenience. The kitchen is fully equipped with all the essentials, making it a breeze to whip up meals, and the living area is spacious enough to create your own personal oasis. The separate bedroom area offers just the right amount of space for rest and relaxation, providing a peaceful retreat from the hustle and bustle of the city.Whether youre enjoying a cup of coffee in your living room or cooking up a storm in your kitchen, this apartment has everything you need. Thanks to its smart layout, this kitchen easily accommodates a small dining table, offering more flexibility than many larger units, making it perfect for enjoying meals in a cozy, dedicated space. The location couldn't be better just a short walk to the Distillery District, Corktown Commons, waterfront parks & trails, & the TTC streetcar. Plus, Spaccio by Terroni is right next door, serving up delicious Italian food and market treasures. (id:55499)
Century 21 Atria Realty Inc.
906 - 130 Carlton Street
Toronto (Cabbagetown-South St. James Town), Ontario
Welcome to an exceptional urban oasis at Carlton on the Park, a prestigious building by Tridel located at 130 Carlton Street, Suite 906. This stunning 2,156 sq. ft. residence offers luxurious downtown living with 2 bedrooms, a den, and 2 baths. The open-concept layout connects the living, dining, and family areas, creating a versatile space perfect for intimate gatherings and large-scale entertaining. The double-sided fireplace is a stunning focal point, adding warmth and charm to both rooms. The expansive wall-to-wall windows showcase breathtaking south views of the Toronto skyline and Lake Ontario. Immerse yourself in the gourmet kitchen with ample counter space and a breakfast area, which is ideal for casual dining. The primary bedroom is a serene retreat with a luxurious 7-piece ensuite bath, a sauna, a soaking tub, a double vanity, and a walk-in closet. The second bedroom is spacious, and the versatile den can serve as a third bedroom, home office, or hobby room. "Carlton on the Park" offers exceptional amenities, including an indoor pool, fitness center, rooftop terrace, and 24-hour concierge service. Located in the heart of downtown, you're within walking distance of shops, restaurants, parks, and public transit. All-inclusive condo fees add to the convenience and ease of living in this remarkable suite. Experience the best city living in this elegant entertainer's dream home. Maintenance includes Internet and Cable TV. (id:55499)
Sotheby's International Realty Canada





