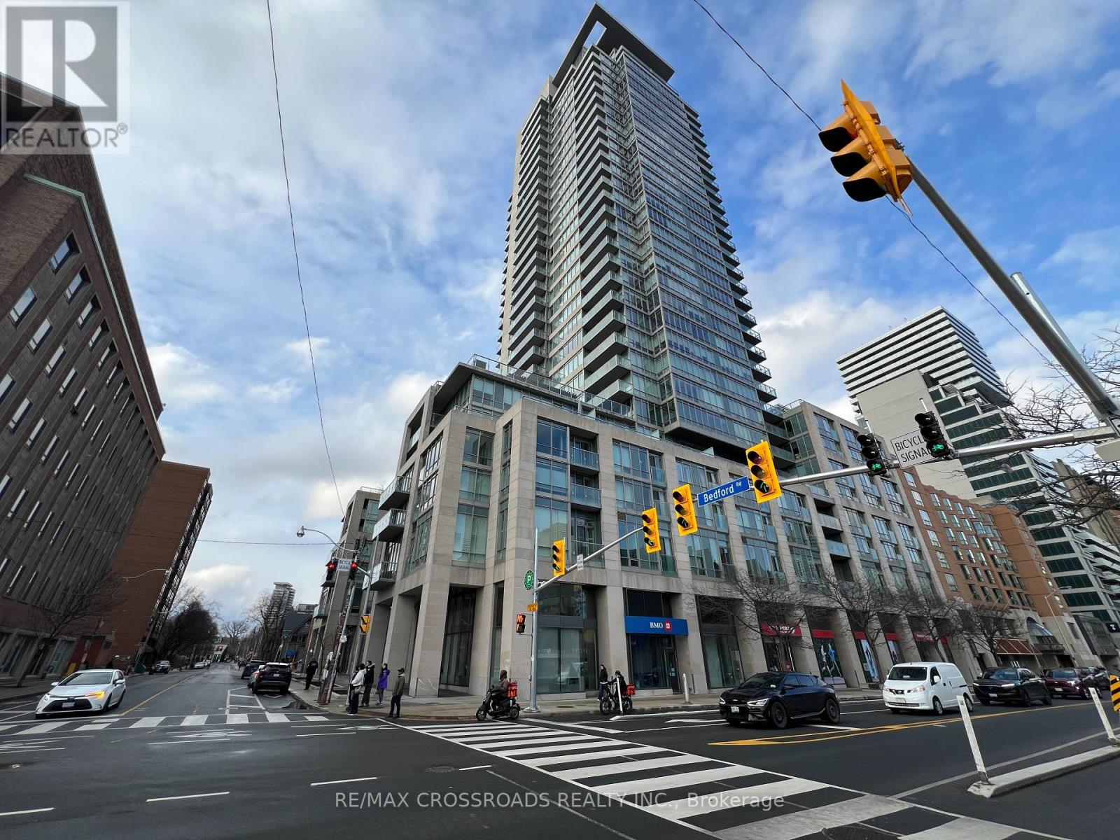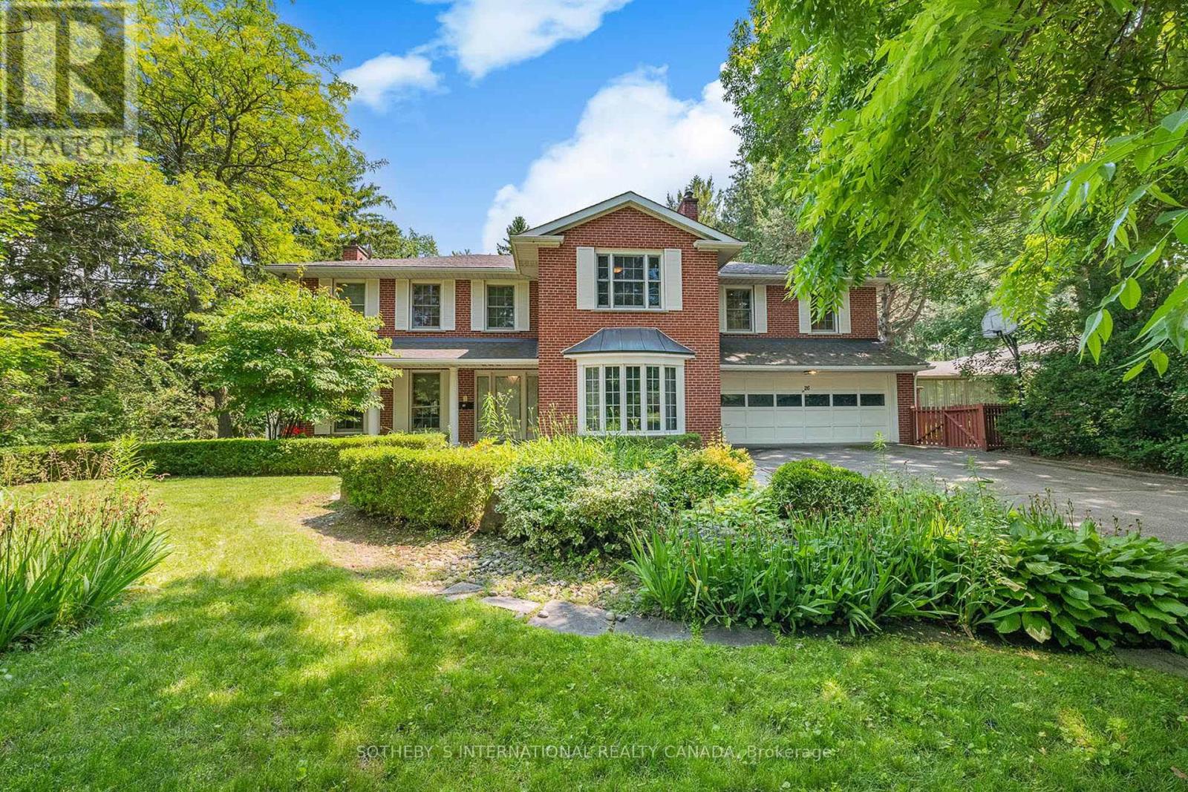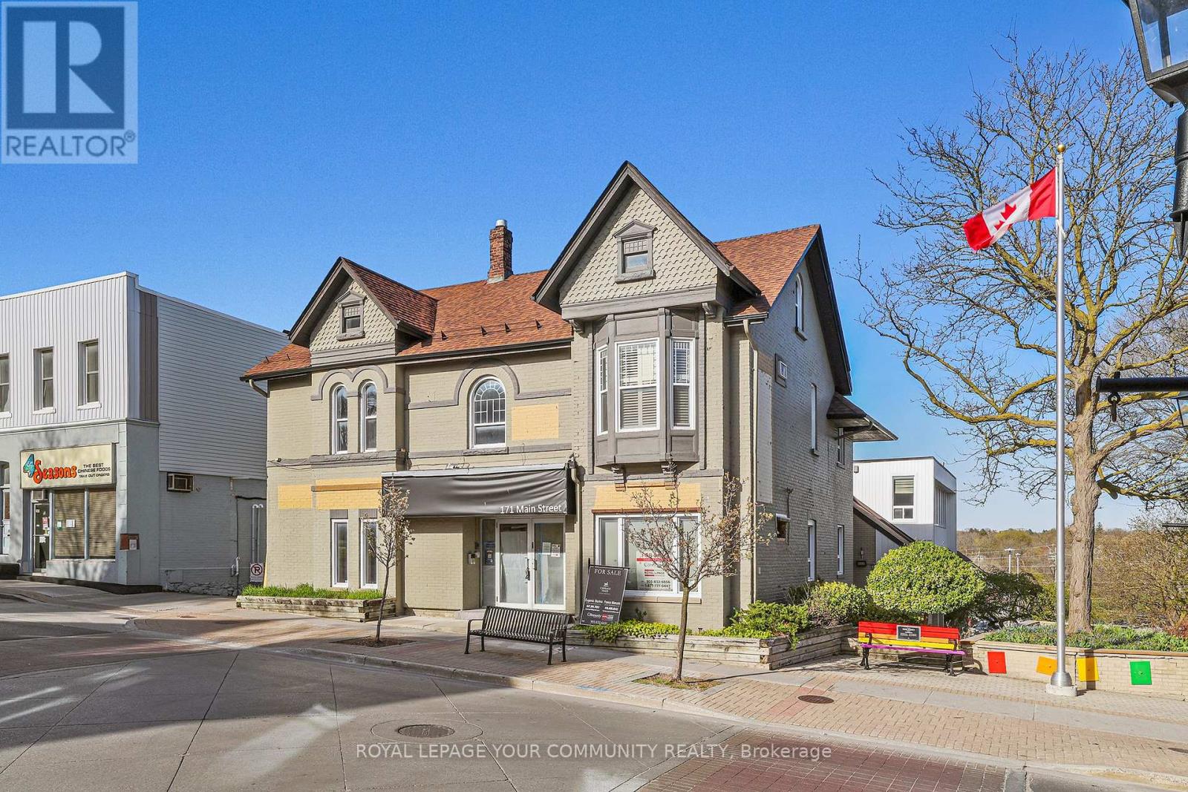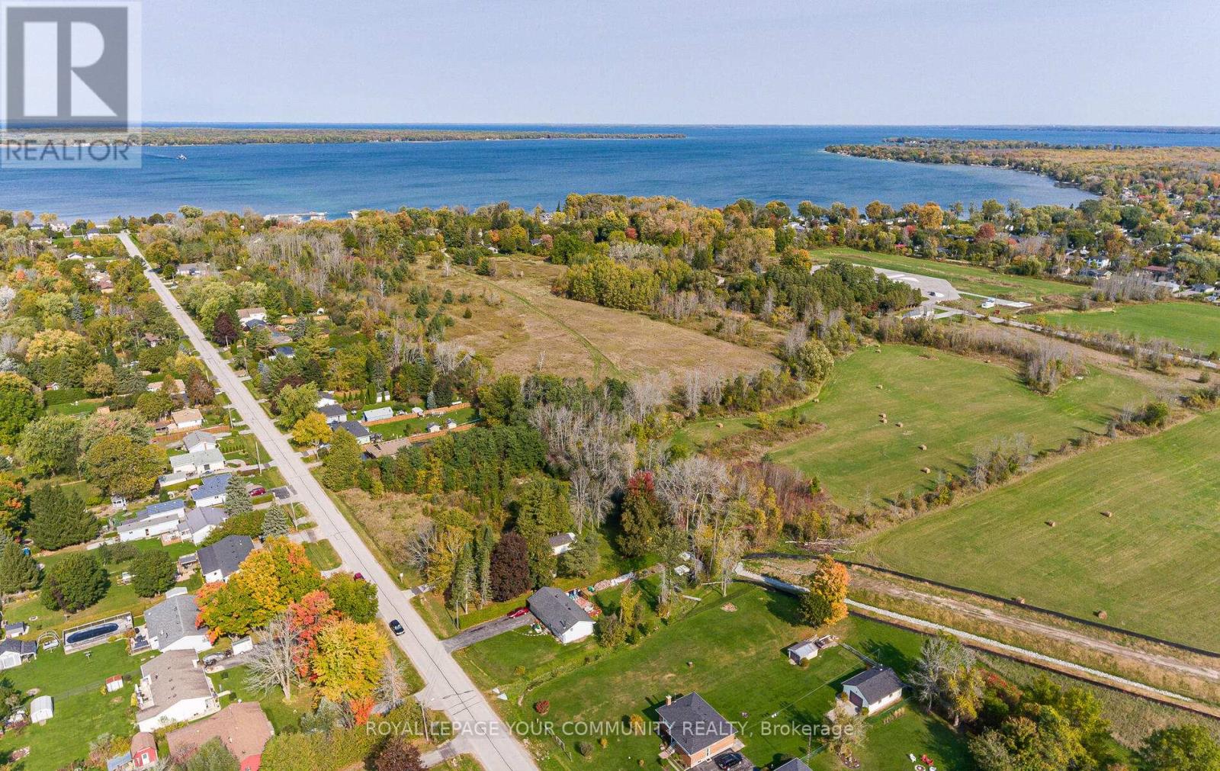708 - 5039 Finch Avenue E
Toronto (Agincourt North), Ontario
Spacious and bright Monarch Condo. This rare one-bedroom unit boasts a walk-in closet in the bedroom, a spacious laundry room, and a bathroom with a linen closet for extra storage. Enjoy a private south-facing balcony with serene courtyard views. Residents have access to an array of amenities, including a swimming pool, sauna, two tennis courts, party room, billiards, table tennis, and an exercise room. Ample visitor parking is available for guests. Located just steps from TTC, Woodside Square, and Albert Campbell, with easy access to Hwy 401, this condo offers both comfort and convenience in a highly desirable neighborhood. (id:55499)
Homelife Excelsior Realty Inc.
3003 - 1 Bedford Road
Toronto (Annex), Ontario
Rarely offered unit in one of the most exclusive residences in Toronto. This bright and spacious corner unit sits on a high floor with North West views of the city. This immaculate unit has hardwood flooring throughout, a luxury kitchen with built in appliances, soaring high and smooth ceilings throughout. The primary bedroom has his/hers closets, a large ensuite, and a walkout to 1 of 2 balconies. Enjoy being right in the middle of the Annex/Yorkville, two of the most exclusive communities along with TTC subway, the Mink Mile, U of T, parks, community centres, schools, and much more. The building has a grand lobby with 24 hour security concierge, amenities such as fitness centre, party room, visitor parking. (id:55499)
RE/MAX Crossroads Realty Inc.
1208 - 15 Fort York Boulevard
Toronto (Waterfront Communities), Ontario
Look no further, you're home! Welcome to this spacious 1 Bdrm + large den with a functional layout, updated kitchen and bathroom, as well as spectacular clear East views of the CN Tour, city and lake. Take in the magnificent views from any window and enjoy the sunrise from your balcony. The open-concept design boasts floor-to-ceiling windows that flood the space with natural light. This striking unit provides an ideal blend of luxury, convenience, and style. Just steps away from iconic landmarks like the CN Tower, Rogers Centre, Scotiabank Arena, The Well, and great restaurants and nightlife, you can see and do just about anything in a quick walk. The TTC is also at your doorstep, with easy access to the Gardiner Expressway and Union Station. Next door, you have access to a Community Centre Complete with daily sport programming, a running track, rooftop and more Canoe Landing Park, a fenced dog park, and two Elementary Schools. Benefit from ultra-low maintenance fees while enjoying exceptional amenities including an indoor swimming pool, basketball court, rooftop sky lounge and party room, two gym options, BBQ area, library, sauna, hot tub, kids playroom, office space, and guest suites. Don't miss this opportunity to own an updated and move-in ready condo in one of Toronto's most sought-after buildings! (id:55499)
Our Neighbourhood Realty Inc.
26 Wilket Road
Toronto (Bridle Path-Sunnybrook-York Mills), Ontario
Exceptional and picturesque property located in one of Toronto's most prestigious neighbourhoods. A vast and impressive lot situated on Wilket Road in a special enclave south of Bayview & York Mills just north of The Bridle Path. This rare & incredible setting provides an alluring backdrop to live in or create your own vision and enjoy the beautiful serene views in this exclusive neighbourbood. The timeless home that currently graces the property features a welcoming foyer, gracious principal rooms, a large eat in kitchen, main floor family room, main floor den, main floor laundry room, powder room and a separate casual entry area. There are 5 spacious bedrooms on the second floor including a primary bedroom retreat overlooking the backyard with a private sitting room, an ensuite bath and two closets. The walk out basement has great space for friends and family to gather with a recreation room, a games room, a 6th bedroom, a 4 piece bathroom and ample storage. Close to the Granite Club,Crescent School,The Toronto French School and the shopping plaza at Bayview & York Mills. All just steps to the park! (id:55499)
Sotheby's International Realty Canada
901 - 17 Bathurst Street
Toronto (Waterfront Communities), Ontario
Dont Miss This Gorgeous 1+1 Bedroom Is Located In One Of Most Recent Luxurious Buildings at Downtown Toronto's Concord City Place. Den with Glass Sliding Door Is a 2nd Bedroom. Modern Designed Kitchen and Spa-like Bathroom. Marble Tile Flooring & Tub/Shower Surround 4 Piece Bathroom. Wood Finished Trims and Doors Throughout, Quartz Countertops, Wide Engineered Wood Flooring.Over 23,000Sf Of Hotel Worthy Amenities include 24-Hr Concierge, Guest Suites,Party Lounge,Dining Room,Guest Suites, Yoga Centre, Pool, Sauna,Cardio Room,Library or Reading Room,Outdoor Patio,Meeting Room Boardroom,Fitness Centre,Dog Spa,Barbecue Facility,Cafe Juice Bar,Kids Playground,Movie Theatre. Steps To Lake, Financial District, Parks, Shopping, Restaurants, Entertainment District, Parks, Schools, Sports Arenas & More! Easy Access To Hwy/Ttc. **EXTRAS** 23,000 sqft. of Upscale Amenities. 24 Hours Concierge and Visitors Parkings Are Free and Paid. Lots of Modern Finishes Throughout. (id:55499)
Bay Street Group Inc.
4904 10th Side Road
Essa, Ontario
Discover this stunning lot with this beautiful all-brick 3 br bungalow, set on a serene 10-acre property- 8 acres of dry land! - . New custom kitchen, complete with new floors, potlights, coffee station, quartz counters /backspash, & stainless appliances - flowing seamlessly into a large dining area that offers breathtaking views of nature! With an open-concept layout, elegantly designed and freshly painted - finished from top to bottom. Renovated bathroom with newly installed tub. Expansive, bright windows creating a warm and inviting living space. Large Living room with beautiful scenic views of the front yard. The impressive lower level features exquisite design & attention to detail, including separate entrance into the basement with a cozy rec room with a wood-burning fireplace, exercise room and an additional bedroom perfect for an extended family. This impeccably maintained home provides ample space for growing families and inspires creativity for artists or hobbyists. This is a peaceful spot to relax, read or enjoy fresh air on your own private walking trails and watch the vibrant birdlife & take in the stunning views. You'll also enjoy a heated inground pool or a soothing hot tub or perhaps sit by the firepit area - making this property truly exceptional. You can also extend the home, add a workshop or maybe severe the land- View Feature List with most home upgrades! **EXTRAS** Converted from oil radiant heat to propane forced air '23, central air '23, Major landscaping '24, window replaced '23, Pool Landscaping, '23, new kitchen' 24, renovated bathroom '23, new flooring '24, well updated '23, new fence '24 (id:55499)
RE/MAX Premier Ragona Sisters Realty
201 - 171 Main Street S
Newmarket (Central Newmarket), Ontario
Location, Location, Location! Located in Historic Vibrant Downtown Newmarket surrounded by numerous shops, restaurants and the new Postmark Hotel Located Across the Street. Great Opportunity to Lease a Commercial Multi-Use Unit. Public Washroom In Building. Steps from Numerous Amenities. Easy Access to Free Surface Municipal Parking Located Just behind Building as well as Plenty of Public Parking Available on Main St. Washroom in Building. (id:55499)
Royal LePage Your Community Realty
4 - 171 Main Street S
Newmarket (Central Newmarket), Ontario
Location Location Location! Located in Historic Vibrant Downtown Newmarket Surrounded By Numerous Shops, Restaurants, And The New Postmark Hotel Located Across The Street. Great Opportunity To Lease A Commercial Multi-unit. Public Washroom In Building. Steps From Numerous Amenities. Easy Access To Free Surface Municipal Parking Located Just Behind Building As Well As Plenty Of Public Parking Available On Main St. Washrooms In Building. (id:55499)
Royal LePage Your Community Realty
102 - 171 Main Street S
Newmarket (Central Newmarket), Ontario
Location Location Location! Located in Historic Vibrant Downtown Newmarket Surrounded By Numerous Shops, Restaurants, And The New Postmark Hotel Located Across The Street. Great Opportunity To Lease A Commercial Multi-unit. Public Washroom In Building. Steps From Numerous Amenities. Easy Access To Free Surface Municipal Parking Located Just Behind Building As Well As Plenty Of Public Parking Available On Main St. Washrooms In Building. (id:55499)
Royal LePage Your Community Realty
301 Millwood Parkway
Vaughan (Vellore Village), Ontario
Welcome To 301 Millwood Parkway, An Astounding Estate That Offers Approximately 13,000 Sq Ft Of Exquisite & Private Living. Completely Custom Built Home Rests On An Idyllic 2.83 Acres Of Opulent Gardens & Ravine. 5+1 Bedrooms, 11 Bathrooms, Grand Foyer, Marble & Stone, Extensive Millwork, & Elevator. This Home Offers Cineplex-Like Sound-Proof Theatre With Custom Seating, Billiards Room, Recreation Room, Fully Outfitted Bar, Temperature Controlled Wine Cellar Holding Apprx 800 Bottles, Gym, Nanny's Suite, Pizza House With Fireplace & Pizza Oven, 2 Gourmet Kitchens (Perfect For Hosting Your Largest Parties/Events), 25 Car Parking, 5+1 Car Garage, Golf Putting Green, Custom His & Her Bathrooms & Walk In's, Coffered Ceiling Heights 11 + Ft. Completely Custom Built Walnut Office With 15ft Ceilings, Heated Garage Floor, Lower Level Heated Floors. Located Minutes Drive From Coveted Kleinburg Villiage. **EXTRAS** State Of The Art Tech, Home Automation, Custom Herringbone Walnut Wood Insets. Coffered Ceilings, Paneled Walls, Honed Calcutta Marble, Book Matched Slabs, Wine Cellar, Theatre, All Appliances, Irrigation System, 5+1 Car Garage (id:55499)
Mccann Realty Group Ltd.
5 Birch Knoll Road
Georgina (Sutton & Jackson's Point), Ontario
Waterfront Luxury At Its Finest With No Detail Overlooked! Featured On The Most Recent Season of A&E's Lakefront Luxury, This Custom-Built Estate Is Situated On A Secluded 1.65-Acre Lot With 246 Feet Of Water Frontage & An Outdoor Sauna. Park Your Boat At Your 700 Sq Ft Dock With Boat Lift. This Contemporary Show Stopper Featuring Water Views From Almost Every Room. Convenient Elevator From Basement To Main Floor. Open Concept Main Floor Featuring Chefs Kitchen With Custom European Cabinetry, Built-In Stainless Steel Fisher & Paykel & Miele Appliances, Island, Quartz Counters, Custom Electric Blinds & Heated Floors. Curl Up By The Woodburning Fireplace In Living Room With Vaulted Ceiling. Main Floor Featuring 2nd Primary Bed With 3-Piece Ensuite & Walk-In Closet Plus An Additional Spare Bedroom With Semi-Ensuite. Retreat To The Primary Suite On Upper-Level Featuring Balcony, Walk-In Closet & 6-Piece Ensuite. 4th Bedroom Or Office With Heated Floors. Entertain In The Finished Basement With Family Room & Media Room Featuring Gas Fireplace & Walk-Out To Yard. Only 20 Minutes To Hwy 404. Minutes To Town With All Amenities & Walking Distance To The Briars Golf, Resort & Spa. (id:55499)
Exp Realty
Lot 26 Virginia Boulevard
Georgina (Virginia), Ontario
"Cleared, Level Vacant Lot" Just Steps To "Lake Simcoe." Enjoy Boating, Fishing, Kite Surfing, Ice Fishing & Snowmobiling. Short Walk To: Marina & Restaurant (Famous Boondocks Eatery!) Boat Launch. (id:55499)
Royal LePage Your Community Realty












