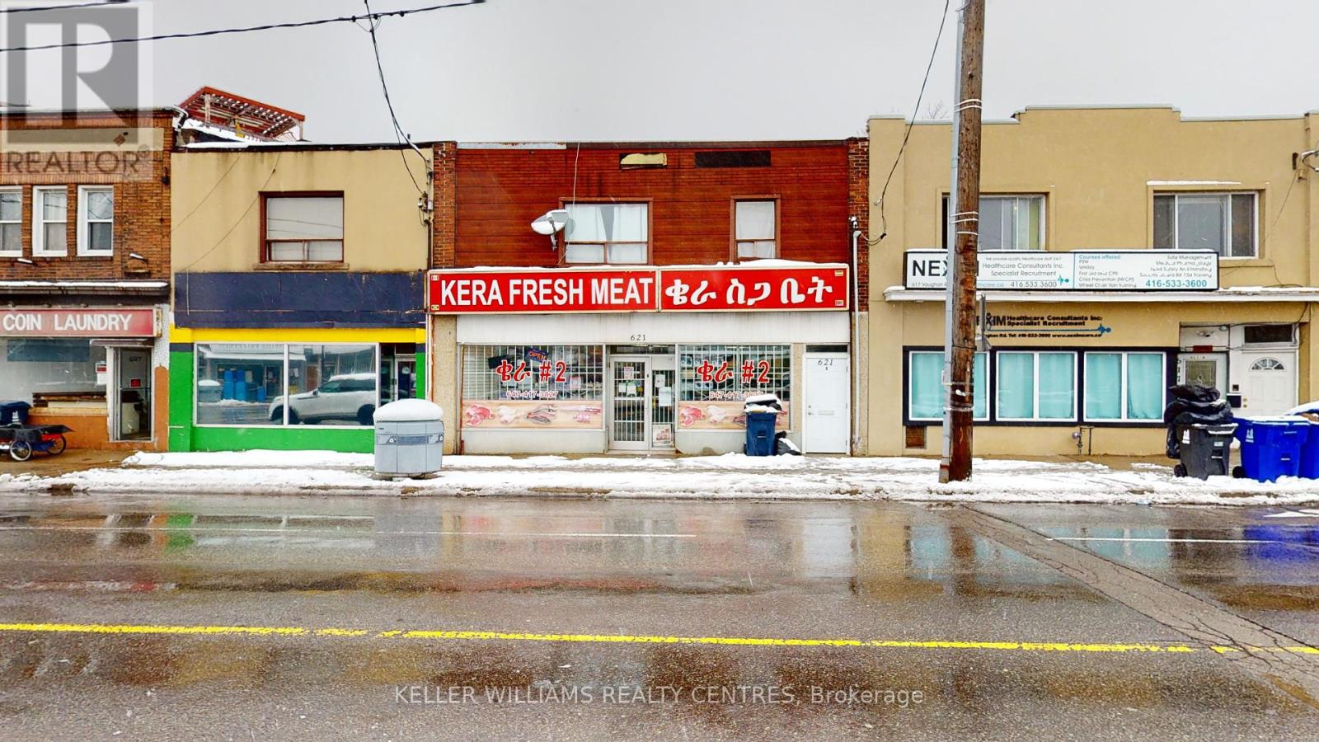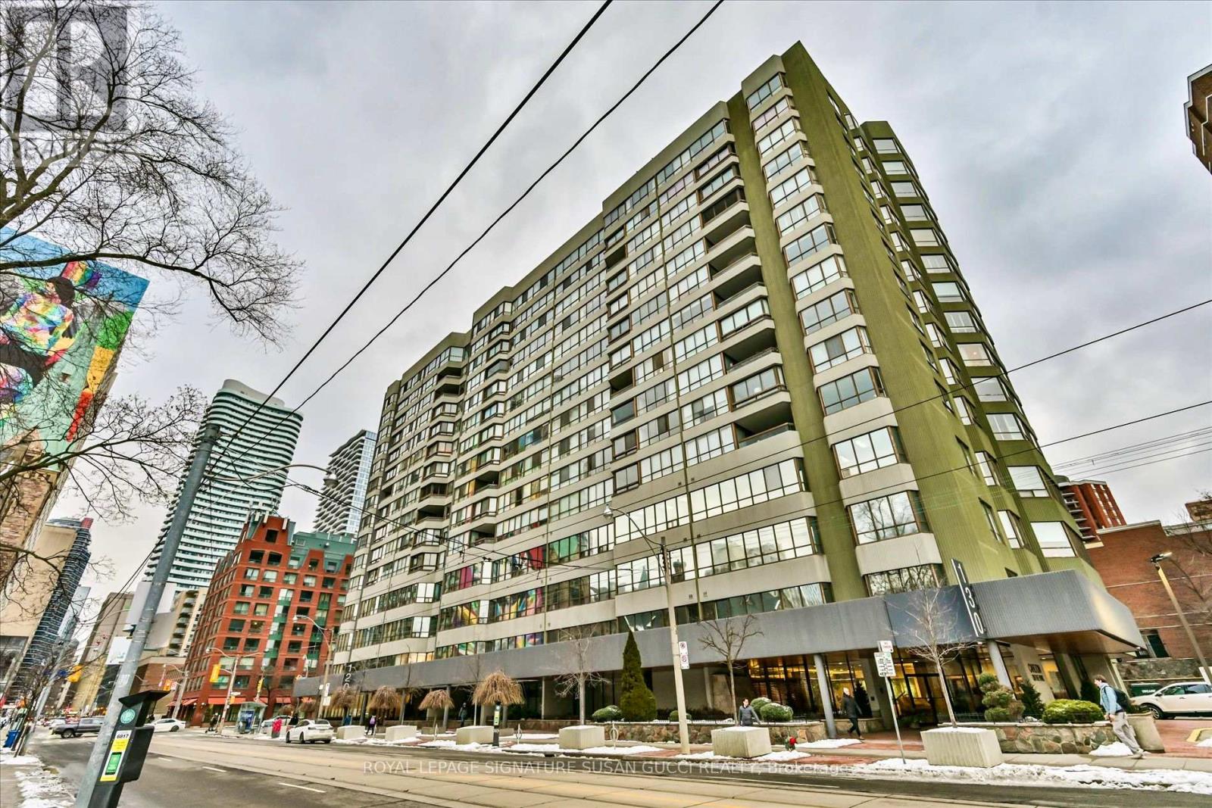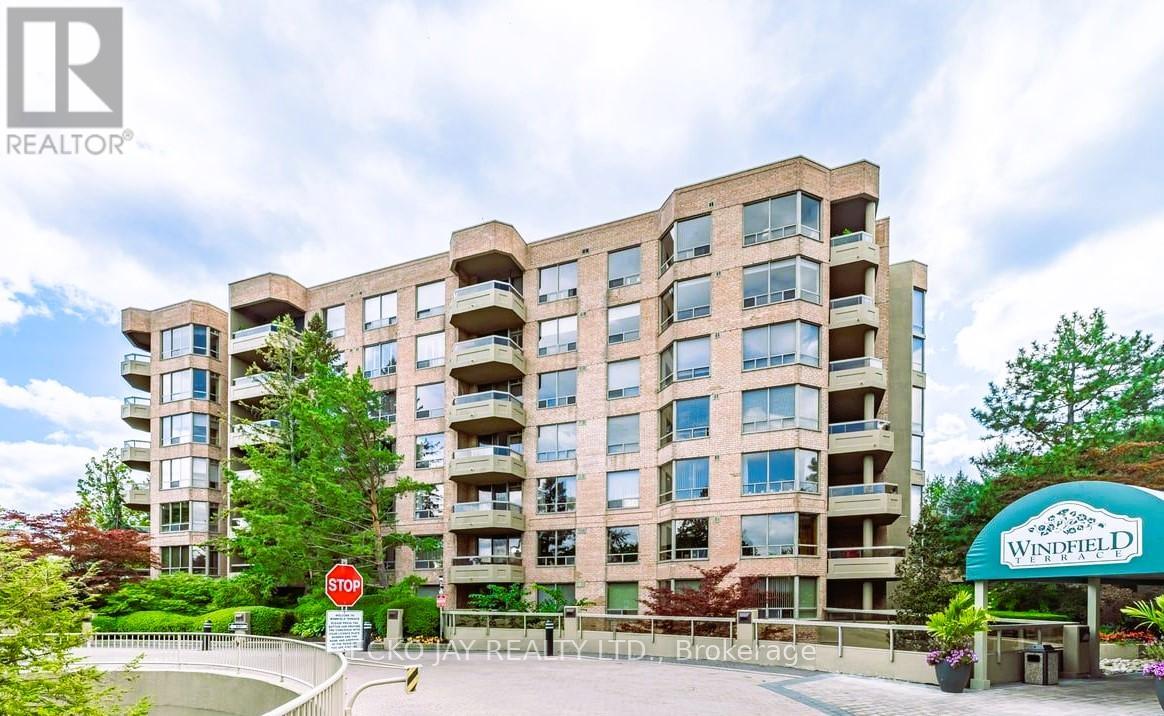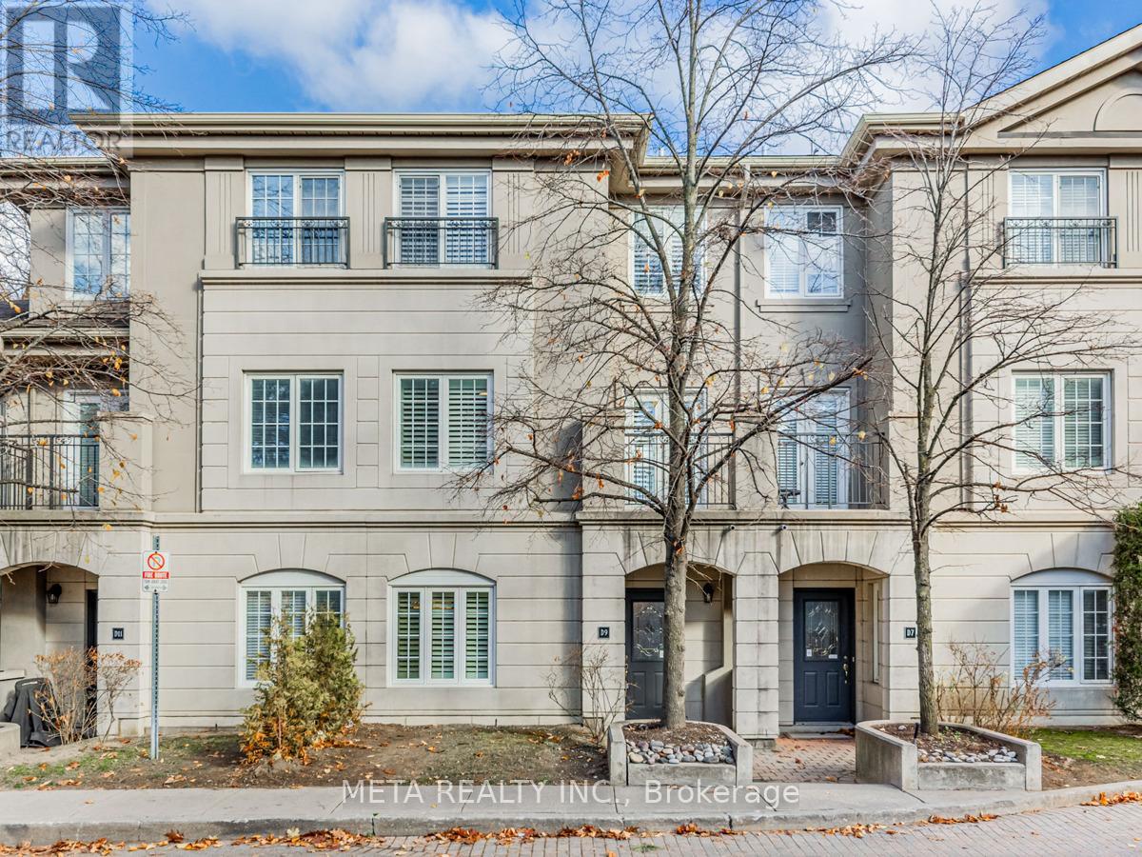500 King Street E
Toronto (Moss Park), Ontario
Second storey 800 square feet walk-up office space in prime Toronto location with a premium address! Private Entrance. Permitted uses include Art Gallery, Artist Studio, Education Use, Office, Medical Office, Massage Therapy, Personal Service Shop, Pet Services and Production Studio. Please see "Virtual Tour" for a complete list. **EXTRAS** Rent includes TMI and Water. Tenant is responsible for Hydro, Tenant Liability Insurance, and Interior Maintenance of the unit. (id:55499)
Homelife Classic Realty Inc.
802 - 17 Dundonald Street
Toronto (Church-Yonge Corridor), Ontario
Direct Subway Access! A rarely offered 1-bedroom corner unit with wall-to-wall, floor-to-ceiling windows in the living room, delivering with an unobstructed views and abundant natural light. Features a modern kitchen. Perfectly located just steps from U of T, Dundas Square, ROM, restaurants, parks, shopping, and more. This incredible location combines convenience and lifestyle like no other! **EXTRAS** Fridge, Cooktop, Range Hood, Washer & Dryer, Existing Window Coverings & Lighting Fixture, 1 l Locker Is Included. (id:55499)
RE/MAX Atrium Home Realty
621 Vaughan Road
Toronto (Oakwood Village), Ontario
Commercial building with three apartments on the top floor. The Commercial unit on the main floor is leased and consists of a retail area, two walk-in coolers, multiple food preparation areas, office and storage. There is a full basement with bathroom, storage, utilities and a walk-in cooler and walk-in freezer. The top floor has three apartments, 1 x Bachelor, 2 - 2-Bed, two are currently vacant. Large 30' x 160' Lot. **EXTRAS** Do not disturb or discuss with staff. Business is not for sale, building only. Three Separate Hydro Meters, Patio and Fire Escape from rear apartment. Total Rentable Space Approximately 4,600 Sq Ft. per MPAC not including the basement. (id:55499)
Keller Williams Realty Centres
Ph09 - 28 Hollywood Avenue
Toronto (Willowdale East), Ontario
Hollywood Plaza - Prestigious Highly Sought after Bldg in the Heart of North York. Penthouse Level, Extra Large One Bedroom plus Den suite. 945 sq/ft of Living Space plus 64 sq/ft Balcony. This Spacious Unit is Larger than many of the two plus ones in the area. Roomy Primary Bedroom has a large walk in closet with pass through to a sun filled Den with floor to ceiling windows and balcony access. Den is big enough to be used as a true 2nd Bedroom! Open concept living and dining area, walk out to balcony. Good sized kitchen with plenty of storage, breakfast bar and pantry area in the attached laundry room. Bathroom features a whirlpool soaker tub and separate shower. Oversized Parking Space. Upscale Neighbourhood at Yonge & Sheppard, walking distance to Subway, Shops, Groceries, Restaurants, Entertainment, Parks. Short Drive to 401. Top Schools (Earl Haig/ McKee PS/ Claude Watson, Cardinal Carter) Generously Sized Rooms, Immaculately Maintained, Freshly Painted just Move in and Enjoy! **EXTRAS** Top Notch Amenities Indoor Pool, Sauna, Gym, Party Room, 24 Hr Concierge, Guest Suites. Condo Fees include ALL Utilities - Heat, Hydro, Water, Parking, Bld Insurance, Common Elements and Bell FIBE TV & Internet Service (retail value $290) (id:55499)
Ipro Realty Ltd.
68 Abbeywood Trail
Toronto (Banbury-Don Mills), Ontario
Well Maintained 5 Bedrooms Home In The Prestigious Banbury Neighbourhood. Walk To Top Rated Public School. Best School District In Toronto. Denlow Ps (Elementry), Windfields Jhs (Junior High), YorkMills Ci (High School).Close To Parks, Community Center& Ttc, Hwys . Huge Fin W/W/U L/L W/Nanny Quarters, W/Rec, Party& Games Rms, and Wet Bar. Near To Renowned Public And Private Schools, Granite Club And The Famed Edwards Gardens. **EXTRAS** Fridge, Stovetop & Oven. B/I Dishwasher, Washer & Dryer, Central Air, Window Covs. Elfs.Bsmt+Rec+Bdrm+Bathrm+Wet Bar. Tenant Pays Own Utilities, Tenant Insurance And Complete Lawn Care,Snow Shovel. No Pets And No Smokers. (id:55499)
RE/MAX Realtron Barry Cohen Homes Inc.
810 - 130 Carlton Street
Toronto (Cabbagetown-South St. James Town), Ontario
Step into one of Tridel's most coveted buildings, where luxury meets comfort in this elegant, FULLY renovated spacious 2-bedroom condo. Home to renowned residents, this unit offers the warmth and homeyness you crave in condo living, ideal for those transitioning from a house or looking for a city retreat with everything at your doorstep. As you enter, you'll immediately feel the grandness of the space, with a large, welcoming entrance that sets the tone for the open-concept living and dining area. Enjoy beautiful urban views, and bask in the natural light that fills the space from the charming balcony accessible from the living room, second bedroom, and the principal bedroom.The principal bedroom is your personal oasis, offering open views, ample space for lounging or reading a good book. Oversized closet space for the largest of wardrobes. The attached renovated ensuite bathroom provides the perfect retreat to unwind at the end of the day.The stunning kitchen is a chefs dream, featuring a waterfall island and an open-concept design ideal for entertaining. Whether you're hosting guests or preparing a quiet meal, the bright, airy space makes cooking a pleasure. Hardwood floors flow throughout the unit, adding to the overall warmth and elegance of the home. The second bedroom comes equipped with a Murphy bed, perfect for hosting out-of-town guests or creating a flexible work-from-home space. Located in a prime downtown location, you're steps from Loblaw's flagship store at Maple Leaf Gardens, charming coffee shops, top-rated restaurants, and Toronto's entertainment & financial district. Savour the beautiful Allan Gardens Conservatory: a lush green oasis just across the street, providing a stunning escape with its warm, humid climate that instantly transports you to southern destinations: a quick escape on a chilly winter day. **EXTRAS** Pool & Hot Tub for relaxation and rejuvenation. Party Room for your events. Sauna for unwinding after a long day. Boardroom for meet (id:55499)
Royal LePage Signature Susan Gucci Realty
412 - 1200 Don Mills Road
Toronto (Banbury-Don Mills), Ontario
Welcome to Windfield Terrace, a prestigious condominium community in the desirable Don Mills-Banbury neighbourhood. Unit 412 is a warm, open, professionally updated 2-bedroom suite featuring hardwood floors, recessed lighting, an inviting kitchen with granite countertops and breakfast bar, a modern bathroom (2018), in-suite laundry, and a private balcony. Whether you are looking to downsize in the neighbourhood you already know and love, or you are a first-time buyer looking to put down roots in a well-established community, make Windfield Terrace your charming, elegant home in the geographic heart of the city. Located steps from the upscale Shops at Don Mills, a 24-hour Shoppers Drug Mart, public library, banks, excellent schools, and an extensive network of pristine parks and nature trails. There is convenient access to nearby highways (DVP, 401, 404) and the area is well-serviced by public transit. **EXTRAS** Frigidaire fridge, Whirlpool stove, Broan rangehood, Kitchen Aid built-in dishwasher, Blomberg washer & dryer, window coverings, elf's, upgraded state-of-the-art new fan coil units (2024), Storage locker ... * (id:55499)
Ecko Jay Realty Ltd.
1511 - 195 Redpath Avenue
Toronto (Mount Pleasant West), Ontario
Welcome to Luxury Citylights on Broadway South Tower. Bright 1+1 unit with 2 bath. Living room walking out to a large 111 sf balcony. Master Bedroom with 4 pc ensuite and a large Den can be used as Home Office or 2nd bedroom. Public Transit at door steps, walk to Yonge Eglinton subway station and the Eglinton Cross Town LRT. Close to shopping, groceries, banks and restaurants. Full facilities with Gym, outdoor pool, exercise room, etc. **EXTRAS** ELFs, Window Coverings, S/S Fridge, B/I cooktop, oven, dishwasher, microwave, washer and dryer. (id:55499)
Century 21 Heritage Group Ltd.
D9 - 108 Finch Avenue W
Toronto (Newtonbrook West), Ontario
Rarely Offered, Spacious 3-Bedroom + Den Townhome, Lovely Cared For By The Same Family For Over A Decade ** 1,658 Sqft Of Living Space, 2 Full Baths, A Powder Room, Direct Access To 2 Underground Parking. One Of The Largest Units Available ** NOT A Stacked Townhome ** Conveniently Located Just Mins Walk From Yonge-Finch, Renovated Kitchen, Brand New Stove/Dishwasher, An Expansive Primary Bedroom With A Walk-In Closet, An Open Den Perfect For An Office Or Family Room, A Second Bedroom With A Private Balcony, And Laundry On The Second Floor. Freshly Painted, Show With ConfidenceDont Miss This Exceptional Opportunity! (id:55499)
Meta Realty Inc.
179 Old Yonge Street
Toronto (St. Andrew-Windfields), Ontario
Experience the epitome of modern luxury living in this exquisite contemporary masterpiece located in the prestigious St. Andrew neighborhood. Step into a world of sophistication and style with this unique side-split 5+1 bedroom home, each with its own ensuite bath, setting it apart from the ordinary. Boasting approximately 6,200 square feet of living space, this home is perfect for a large family and all their guests. Indulge in the 10-foot high ceilings and large windows throughout, complemented by contemporary fireplaces, a modern and sleek kitchen, in-floor lighting, and a spacious master bedroom featuring a room-sized walk-in closet, balcony, steam shower and a double-sided fireplace. For the golf enthusiasts, this home is a dream come true with a PGA Pros' favorite golf room and simulator, that doubles as a movie room with large screen and projector. After a round of golf, unwind in the sauna located in the lower level massage room, adding a touch of relaxation and luxury to your everyday life. Don't miss this opportunity to live in a home that truly stands out from the rest! ***Seller will accept crypto currency as payment*** **EXTRAS** Sub-Zero Fridge, Wolf Gas Range, Miele Oven, Miele Coffee System, Washer/Dryer, Dishwasher, Built-In Speaker System, Sonos System, Heated Driveway, Heated Walk-Out, Heated Garage Floor, and Heated Basement Floor (id:55499)
Right At Home Realty
1011 - 35 Mariner Terrace
Toronto (Waterfront Communities), Ontario
Wake up to beautiful south-facing views of the lake and harbour! Welcome to Harbour View Estate, where luxury meets convenience in Toronto's iconic Harbourfront community. This 1-bedroom plus den condo offers the perfect blend of modern design and urban living, just steps from the PATH, Union Station, Rogers Centre, Scotiabank Arena, the Waterfront, and top-tier restaurants. Commuting is a breeze with easy access to downtown, the Gardiner Expressway and major streets, making this location a dream for city dwellers and professionals alike. Enjoy only having a short walk to King West, the Financial District and the Entertainment District. The unit features a spacious floor plan with a versatile den that can be used as a second bedroom, home office, guest space, or reading nook. The modern and elegant washroom includes a luxurious rainfall walk-in shower. The open-concept kitchen features a gas stove and granite countertops, and flows seamlessly into the living area. A private balcony provides amazing views. Convenience is unmatched with an included parking spot - which is between two other spots, and so not next to any pillars. ALL utilities are included in the maintenance fees, ensuring worry-free living and no surprise monthly bills. Residents enjoy exclusive access to resort-style amenities through the SuperClub: Olympic-sized indoor pool, weights, cardio machines, basketball / volleyball court, bowling alley, running track, theatre room, party room, lounge and tennis courts. This condo is an exceptional opportunity to enjoy vibrant city living, making it ideal for professionals, downsizers, or investors. Don't miss your chance to experience Harbourfront living at its finest book your private tour today! **EXTRAS** Maintenance fees include ALL utilities access to amenities: bowling alley, basketball court, gym, squash courts, walking track, Olympic-sized indoor pool, theater room, leash-free park, tennis courts, party room, social area, & kids room. (id:55499)
Right At Home Realty
2811 - 155 Yorkville Avenue S
Toronto (Annex), Ontario
Chic Downtown Living W/World Class Amenities At Your Doorstep in the Heart of Yorkville! Endless Boutique Shopping, Fine Dining, & Entertainment Just Steps Away, Plus Major Attractions Such As Casa Loma & Evergreen Brickworks & UofT all just Minutes Away. Commuting made easy w/ easy access to TTC & DVP. Combined Living/Kitchen Area Ft. Large South Facing Bay Window, Elegant Appliances W/Cabinet Facade, Caesarstone Counter. Stylish Bdrm W/Glass Drs & Panels. Modern 4-Piece Main Bathroom W/Caesarstone Counter. Ensuite Laundry Rm W/Washer/Dryer Combo & Built-In Shelving/Hanging Space. **EXTRAS** Current A+ Tenant is paying market value rent and willing to stay if desired by the Buyer. Inquire with L/A if interested. (id:55499)
Keller Williams Empowered Realty












