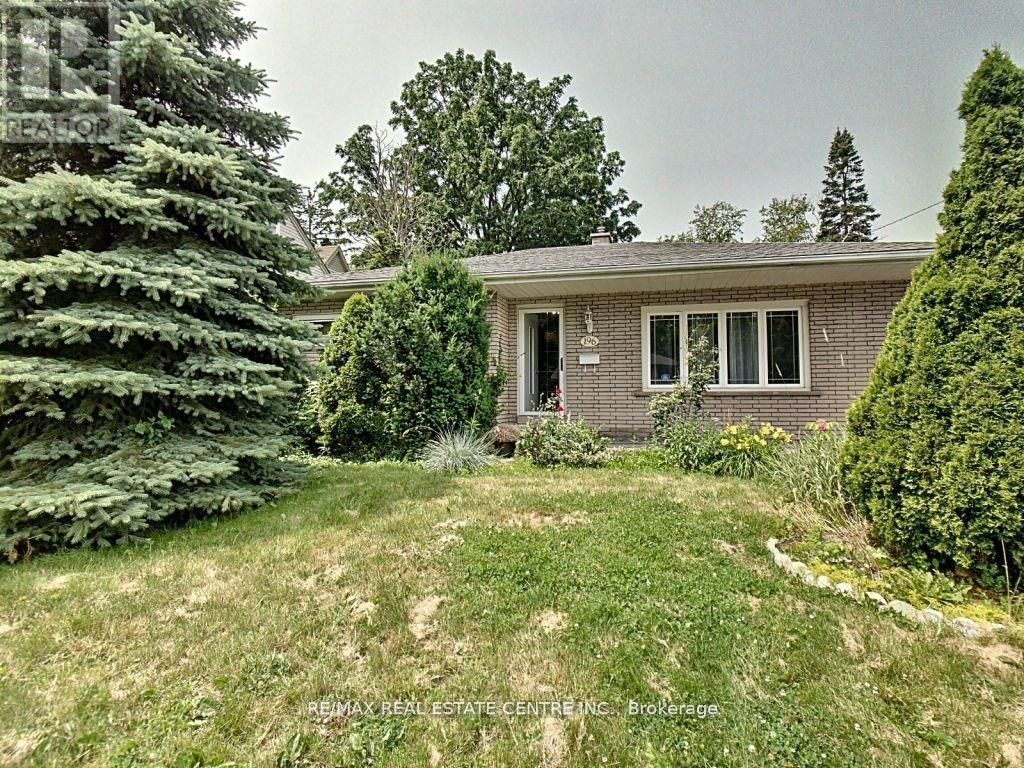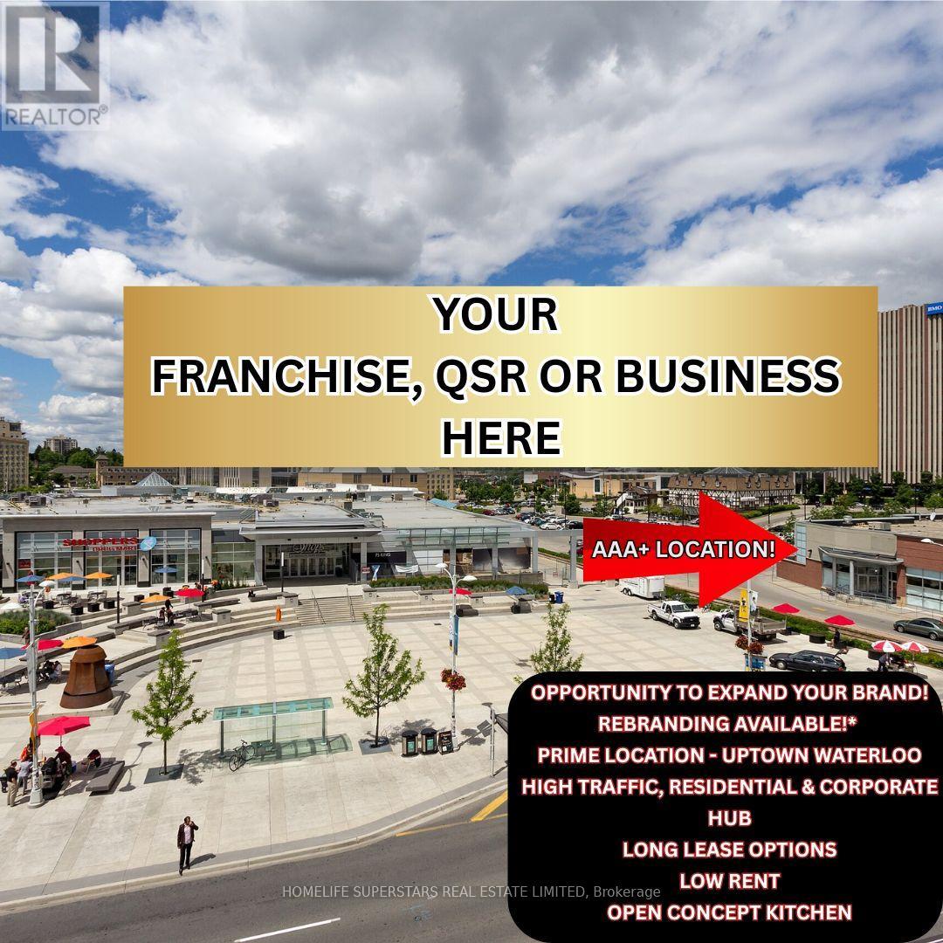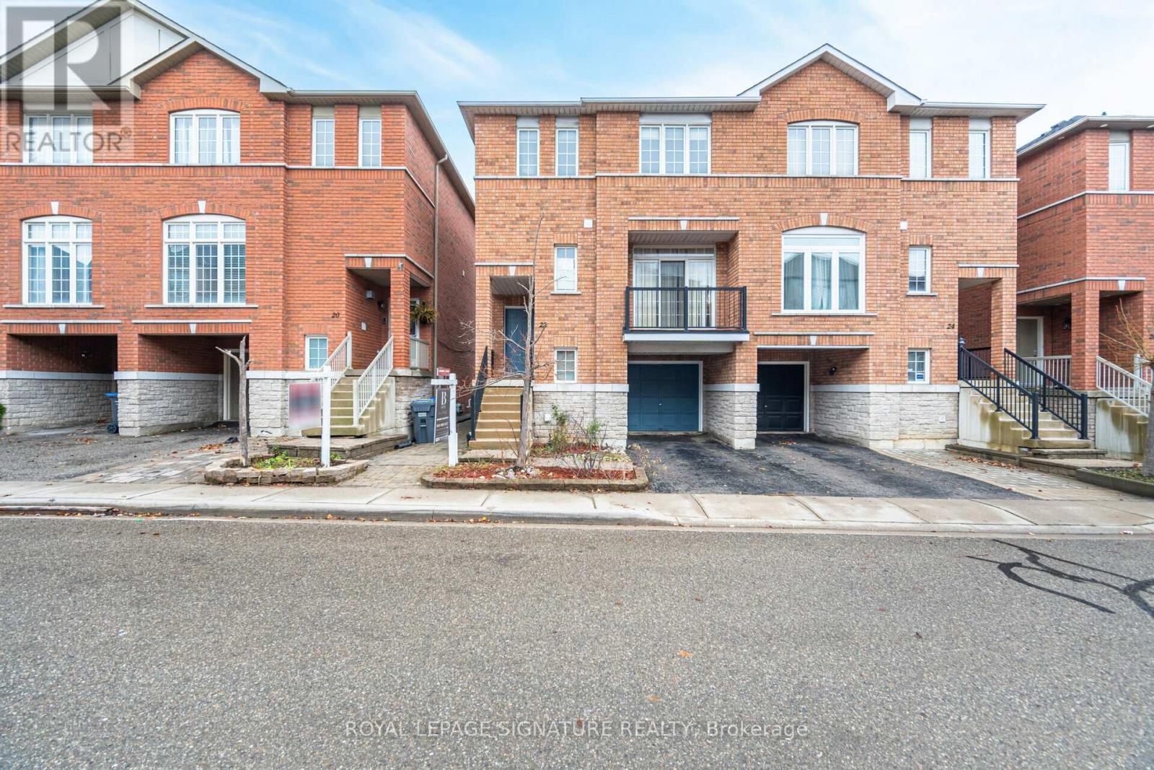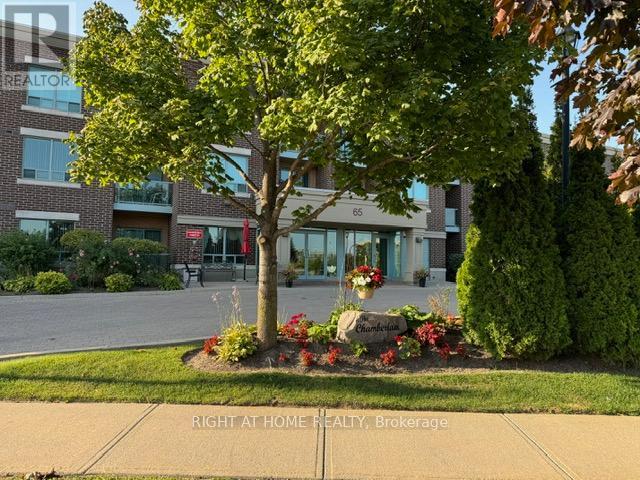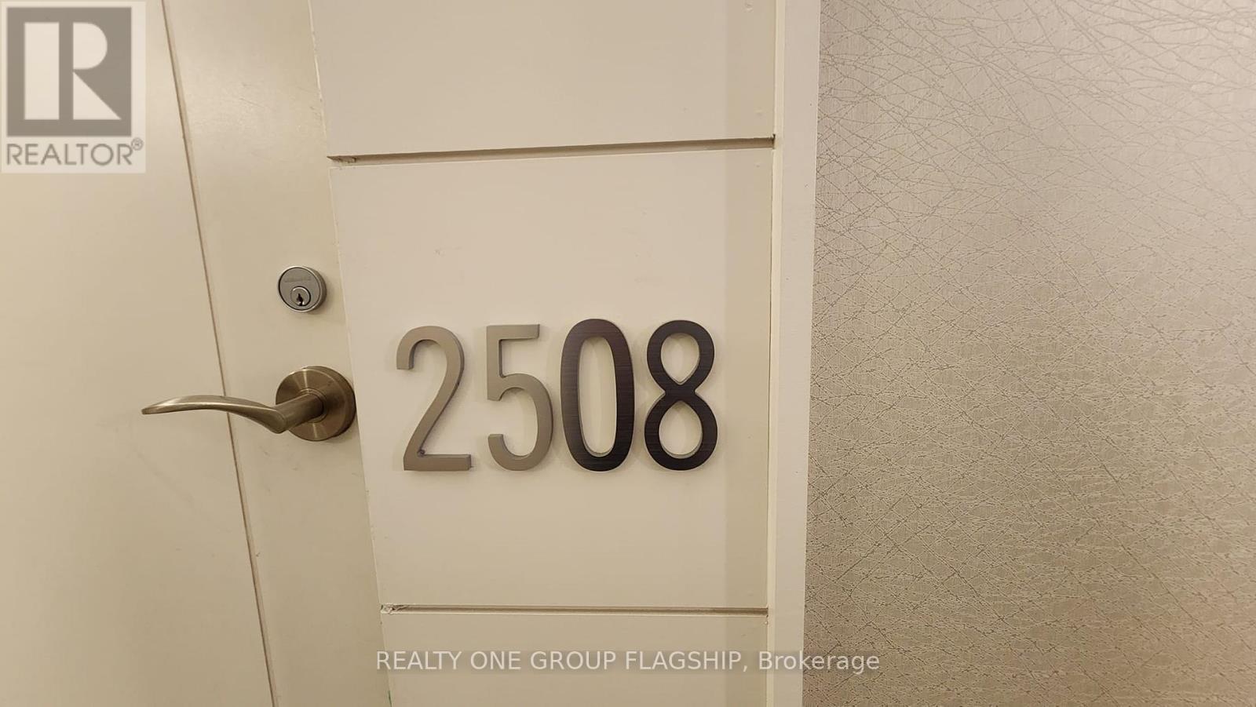259 Queenston Road
Hamilton (Stoney Creek), Ontario
Turnkey Restaurant/Bakery___Very busy plaza___Currently operating as Portuguese Bakery/Dine/Takeout___High density residential area___Fully Finished with some restaurant equipment: Fryer Hood w/Fire Suppressant__Pizza Oven Hood__Roof Exhaust Fan__Commercial Dishwasher__Chairs/Tables__Stainless Steel Sinks__Heavy duty Commercial Hot Water tank__shelving, etc.__Zoning C5. (id:55499)
Right At Home Realty
6 Tamarack Court
Grimsby (541 - Grimsby West), Ontario
This stunning 4-bedroom, 4-bathroom home is nestled on a cul de sac, offering breathtaking views of the Niagara Escarpment. Imagine kids learning to ride their bikes or enjoying a friendly game of road hockey right outside your front door! With ample parking, including a double car garage and four additional spots on the paved driveway, you'll have plenty of room for vehicles and recreational toys. Step inside and be greeted by a spacious foyer, complete with a convenient 2-piece bathroom. The main floor boasts a large, formal dining room perfect for gatherings, and a beautifully updated, open-concept eat-in kitchen with lush granite countertops. Sliding doors provide easy access to the backyard oasis, featuring a composite deck and gazebo ideal for entertaining family and friends. The fully fenced yard offers a safe and secure space for pets to roam. Upstairs, you'll find four generously sized bedrooms. The primary suite is a true retreat, featuring a private 3-piece ensuite bathroom. A tastefully updated 4-piece bathroom serves the remaining three bedrooms. The finished basement is an entertainer's delight! Gather around the electric fireplace, enjoy the built-in cabinets perfect for a bar area, and still have ample space for a pool table and a comfortable TV lounge. A convenient 3-piece bathroom, additional finished storage space with cabinets, and the laundry room complete this level. This exceptional home is ideally located just minutes from the highway, providing easy access to all amenities. Enjoy the charm of downtown shopping and the convenience of nearby retail outlets. (id:55499)
RE/MAX Escarpment Realty Inc.
196 Rifle Range Road
Hamilton (Ainslie Wood), Ontario
An Urban Home Bordering a Rural Environment, Best of Both Worlds. On Dead-End Quiet Street, Near everything, McMaster University, Shopping, Highways, Schools, restaurants and Hospital. It's a Great investment or Move in Property. AC, High Efficiency Furnace, Humidifier and Thermostat all are newly Installed by Reliance on December 2021 (Rented). **EXTRAS** Fridge, Stove, and Washer, Dryer. (id:55499)
RE/MAX Real Estate Centre Inc.
5 - 15 King Street S
Waterloo, Ontario
Now Is Your Golden Opportunity To Expand Your Franchise, QSR Or Brand! Prime AAA+ Location Of Uptown Waterloo With Great Exposure And Traffic Count, Located On The Thriving Intersection Of King St/Erb St! Ample Customer Parking. This Exquisitely Designed Space Features A Fully Equipped Open-Concept Kitchen. Long-Term Stability With A Secure Long Lease With Options To Renew! Multiple Revenue Streams With Dine In, Takeout & Delivery Via Uber Eats, Skip The Dishes, Doordash. ***Opportunity To Take Over Current Business Or Rebrand To A Different Franchise/QSR Subject To Landlord Approval.*** (id:55499)
Homelife Superstars Real Estate Limited
22 - 7155 Magistrate Terrace
Mississauga (Meadowvale), Ontario
This Beautifully Updated Semi-Detached Home On Magistrate Court Offers Over 1,850+ Sq. Ft. Of Bright, Open Main Floor Space With A Fireplace, Professionally Painted For A Move-In-Ready Experience. Featuring 9-Ft Ceilings, 3 Spacious Bedrooms, 3 Bathrooms, And A Primary Ensuite With A Jacuzzi Tub And Walk-In Closet, This Home Is Designed For Comfort And Style. Enjoy A Private Balcony Off The Kitchen, Perfect For Morning Coffee Or Breakfast, And A Main Floor Family Room With A Walkout To A Professionally Paved Backyard With A Permanent Outdoor Bar Ideal For Entertaining. Conveniently Located In Central Mississauga, Within Walking Distance To Transit And Close To Major Highways (401, 403, 410, 427) And Heartland Shopping Centre, This Home Offers Low Maintenance Fees, Making It A Must-See! (id:55499)
Royal LePage Signature Realty
03-03 - 2420 Baronwood Drive
Oakville (1019 - Wm Westmount), Ontario
Like New, freshly painted 1320 sqft stacked Town house in North Oakville. 2 Bedrooms, 2.5 Bathrooms with beautiful finishes and terrace. Includes: Fridge, StoveDishwasher, stacked Washer and Dryer, California Shutters throughout. Unit is vacant, easy to show. (id:55499)
Exp Realty
317 - 65 Via Rosedale Way
Brampton (Sandringham-Wellington), Ontario
This amazing 1 Bedroom, 1 Bathroom Unit in The Chamberlain Building in Rosedale Village has an open concept layout, great size kitchen, large Entry Closet, Stainless steel appliances, in Suite Laundry and a walk in Shower. The amenities that are included with this unit are fantastic, Golf Course, Tennis, Swimming Pool, Shuffle Board, Lawn Bowling, Party Room and many more to enjoy. This property is a must see. (id:55499)
Right At Home Realty
2508 - 830 Lawrence Avenue W
Toronto (Yorkdale-Glen Park), Ontario
Treviso II Condominiums: Charming Midtown Living with an Italian Flair! Perfectly situated at the intersection of Lawrence and Dufferin, these condominiums boast a fantastic location. Lawrence West Station is within walking distance, and Allen Road is just minutes away. Explore nearby major stores, including Yorkdale Mall. Inside, discover an open-concept kitchen featuring stainless steel appliances, and the convenience of ensuite laundry. Bask in the abundance of natural light streaming through the floor-to-ceiling window in the primary bedroom as well, complemented by a spacious mirrored closet. Watch the beautiful sunset through the skyline every evening. It comes with a locker and parking. (id:55499)
Royal LePage Real Estate Services Ltd.
722 - 2485 Taunton Road
Oakville (1015 - Ro River Oaks), Ontario
1BED Unit at Stunning Condo Located In Oakville's Uptown Core! Southeast Facing! A Lot Of Natural Lights. Open Concept Living Area With Smooth & High Ceilings. Walking Distance To Shopping Center, Restaurants, Supermarket, All Amenities, Bus Terminal, Close To Hwy403/407/Qew, Go Station, Sheridan College, Hospital And More! **EXTRAS** All Existing Built-In Appliances: Fridge, Range hood/Microwave Combo, Dishwasher, Oven, Cooktop. Front-Load Washer & Dryer. All Existing Electrical Light Fixtures. (id:55499)
Bay Street Group Inc.
14 Greengage Road
Clearview (New Lowell), Ontario
2.56 Acres Of Land With Industrial Zoning Includes Food Processing Establishment, Bakeries, Dairy Products Plant, Wineries, Breweries, Warehouses, Assembly Halls, Towing Compound, Adult Entertainment Business, Sawmill, Lumber Yard And More. Pre-Consultation Schematic Building Plan Up To 43,000 Sq Ft., Height Of Principal Building 18 M. Municipal Water, Hydro And Gas On Line! Short Access To Hwy 400! Close To Barrie! Attn: 0.14 Acres Of Land - Environment Protection Restrictions - Blue Colour In The Picture - Not Allowed: Construction, Outside Storages or Parkings. (id:55499)
Right At Home Realty Investments Group
1012 Barton Way
Innisfil, Ontario
Welcome to our comfy lower-level apartment! Feel the coziness with an open layout, a modern kitchen, two cozy rooms, and a flexible den ideal for your office, kids' play area, or an extra room. Explore the convenience of a walk-in storage room and a cold cellar for your belongings, along with onsite laundry and essential appliances. The naturally bright foyer ties everything together, creating a warm and welcoming space. This rental comes with two tandem parking spots. Additionally, options of basic finishing of the space is available. Don't miss out on making this your new home! (id:55499)
King Realty Inc.
16 Heart Lake Circle
King, Ontario
Brand New "Edinburgh" Model Approx. 4563 Sq. Ft. By Zancor Homes, Nestled in The Prestigious King's Calling Neighbourhood in King City. This Stunning Two Storey Model Features a Home Office, Separate Dining Room and Open Concept Kitchen with Breakfast Area Leading into The Great Room. Servery And Large Mudroom. Upper Has 4 Bedrooms With 4.5 Baths, Walk-In Closets, Laundry Room and A Loft. Features Include: 5" Prefinished Engineered Hardwood Flooring, Quality 24"X24" Porcelain Tile Floors as Per Plans, 7-1/4" Baseboards, Stained Maple Kitchen Cabinetry with Extended Uppers and Crown Moulding, Stone Countertops in Kitchen and Baths, Upgraded Moen Faucets, 67 Interior Pot Lights and Heated Floors Included For The Primary En-suite. Main Floor Ceilings Are 10ft, 9ft On The 2nd Floor +Basement. Close To Schools. **EXTRAS** Sales Office Open Monday-Thursday 1-7pm; Sat/Sun 11am - 5 pm (id:55499)
Intercity Realty Inc.



