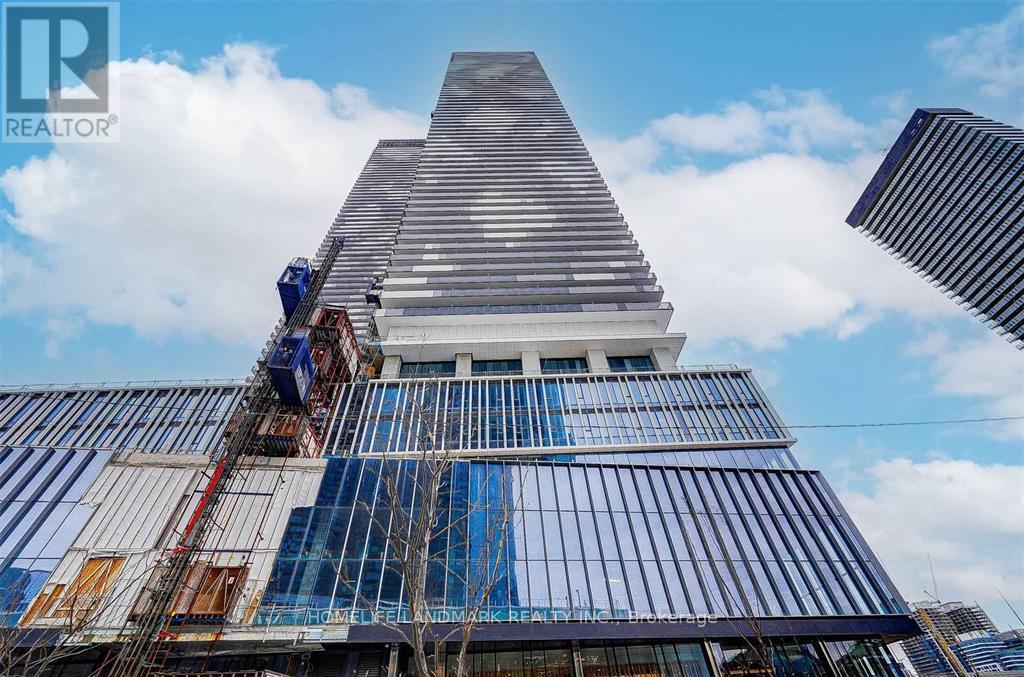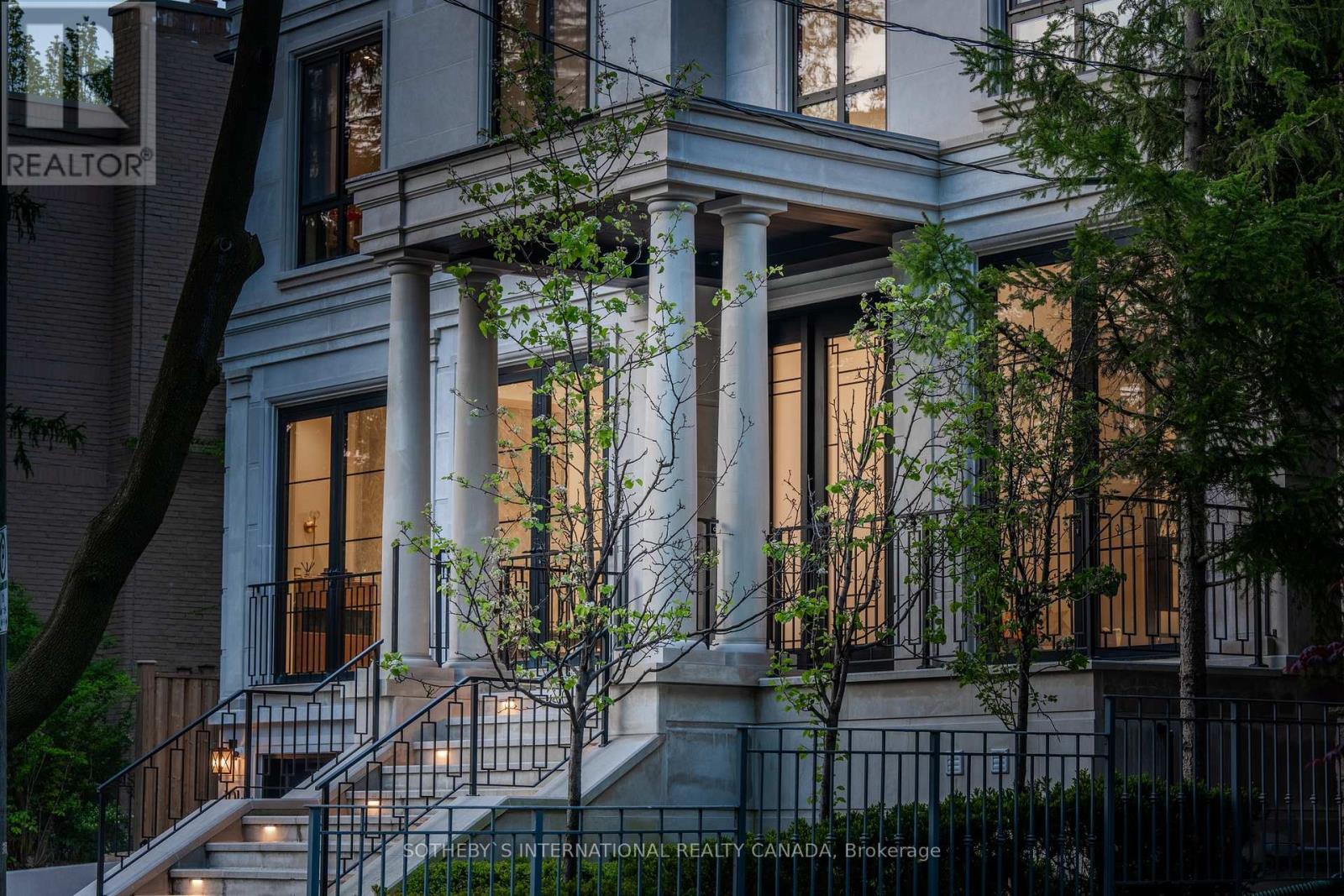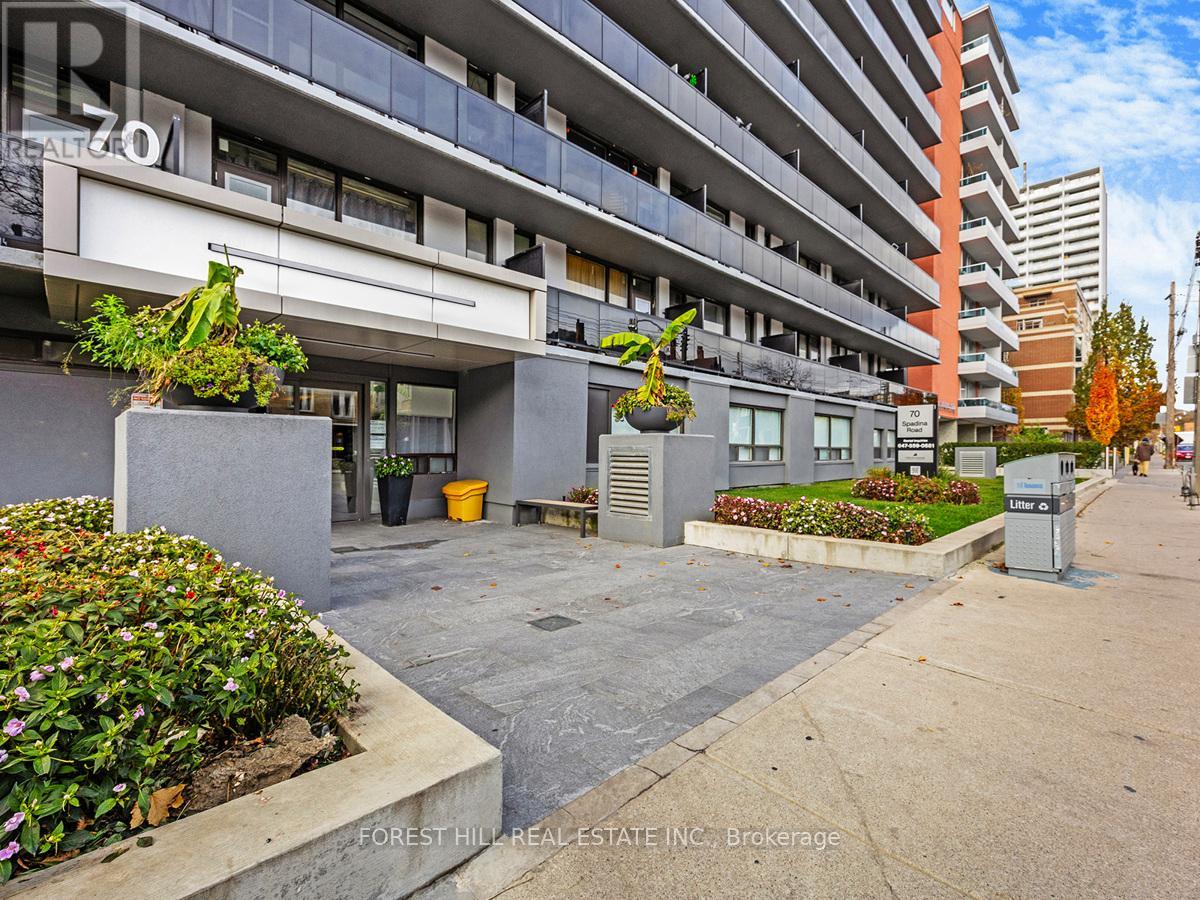302 - 128 Pears Avenue
Toronto (Annex), Ontario
Wowza, south facing with a large balcony at the gorgeous Perry. Recently built at Avenue /Davenport, just steps to Yorkville, Ramsden Park, 3 subway stops, Whole Foods etc. Excellent use of space, well laid out to provide fabulous open concept entertaining are plus a 'work from home' area ,ideal for a large desk. Flooded with sunshine from floor to ceiling windows, this may be your perfect city home . Generously sized kitchen with a centre island, stacked laundry, lots of closet space and a decadent spa like 4 piece bath. Wide plank hardwood floors. Even the window coverings are included. 1 underground parking spot included, 24 hour concierge, great gym and party/meeting amenity space. Tremendous opportunity ; move in and start enjoying your life! **EXTRAS** Superbly priced, including a parking spot too. 725 sq feet inside with an additional 84 sq ft balcony. See attached floor plan. Quick closing possible. (id:55499)
Hazelton Real Estate Inc.
2107 - 210 Simcoe Street
Toronto (Kensington-Chinatown), Ontario
Welcome to large 1 Bedroom + Den condo unit with 1 parking and 1 locker. Very rare opportunity. The large den can be converted to second bedroom. Both walking score and transit score are 100 out of 100. One Block from University Ave. Steps to St. Patrick and Osgood subway stations. Mins walk to U of T, TMU, entertainment districts, hospitals and Financial District. **EXTRAS** 1 Parking and 1 locker (id:55499)
Bay Street Integrity Realty Inc.
593 Cummer Avenue
Toronto (Bayview Woods-Steeles), Ontario
Professionally Renovated Top To Bottom Two-Storey Home In A Bustling Neighbourhood, Perfect Starter Home For Young Families! This Rare Find Features A Taste Of Modern Living Through Its Open Concept Layout, Sensationally Reno'd Washrooms, Stellar Kitchen With Magnificent Countertops & State-Of-The-Art Appliances & Breakfast Area Walk Out to Large New Deck and Private Backyard. New Drywall and Insulations for walls and Ceilings, New Interior & Exterior Doors, Large Size Modern Windows, New Millwork (Trims, Baseboards, Casings, Wall Units, Vanities & Closets! Stylish Door handles and Cabinet Knobs. New Hardwares. Led Potlights, Engineered Wide Quality Hardwood Floor, Glass Railings, New Staircase & Steps, Stucco Front Elevation, Epoxy Flooring for Garage, Veranda and Outside Steps. A Combined Laundry & Mudroom with Floor to Ceiling Cabinets, S/S Sink, New Machines! Comfort And Technology With Remotely Controlled Smart Home Features Such As The Smart Thermostat, Built-In Speakers, Security Cameras, And New Garage Door System! Experience A Spa-Like Retreat In The Master Bedroom With Your 6 Piece Heated Modern Master Ensuite, Beautiful Wall Panelled, And Spacious Rich Walk-In Closet! Breathtaking Bedrooms Designed With Modern Aesthetics & Functionality, Featuring Sleek Built-In Closets/Desk And Exclusively Crafted 4 Piece Bedroom Ensuites! Fully Finished Basement With Large Recreation Room Perfect For Entertaining, Features A Cozy Guest Bedroom and 3-Pc Bath. Easy Walking Access To Public Transit, Gorgeous Ravines & Natural Trails, And Highly Coveted Schools In The Area: AY Jackson S.S. / Zion Heights M.S. **EXTRAS** 4th bedroom in 2nd Floor's been Converted to A Large Size Modern Ensuite. *Every Bedroom Has Own Bathroom* (id:55499)
RE/MAX Realtron Bijan Barati Real Estate
1206 - 101 Peter Street
Toronto (Waterfront Communities), Ontario
Welcome to 101 Peter St, Unit 1206, A Beautiful 2-bedroom Corner Condo with a spacious terrace, southeastern exposure filling the space with natural light, and a parking spot. This stylish Suite Features Engineered Wood Flooring, 3/4" Quartz Countertops, and a modern backsplash, Excellent floor plan. All amenities Including , Fitness rooms, Meeting Room, Lounge, Billiards Room, Theatre Room Guest suite, and Steps to TTC, Starbucks, Restaurants, Local Retailers and all Essentials. **EXTRAS** Cook Top, Washer, Dryer, B/I Dishwasher, B/I Fridge, S/S Oven, Hood Fan, Window coverings, All Elfs (id:55499)
RE/MAX Real Estate Centre Inc.
314 - 1717 Avenue Road
Toronto (Bedford Park-Nortown), Ontario
Presenting a rare gem at 1717 Avenue Road, where elegance meets exceptional design. This exquisite two-bedroom plus den, three-bathroom suite offers approximately 1700 sq. ft. of unparalleled luxury in one of Toronto's most coveted boutique residences. From the moment you enter, gleaming strip hardwood flooring welcomes you, setting a sophisticated tone that flows seamlessly throughout the suite. The gourmet kitchen is a chefs dream, adorned with granite countertops, custom cabinetry, and premium appliances an ideal backdrop for culinary creativity and intimate gatherings alike. The living room, centered around a custom-crafted wall unit with a cozy fireplace, offers a refined space for relaxation and entertainment. Every detail is designed for convenience and elegance, with custom built-in storage units in the primary bedroom, second bedroom, and den, optimizing every inch of space. The open-concept layout, accentuated by soaring 10-foot ceilings, fosters a spacious and airy ambiance, perfect for hosting or enjoying quiet family moments. The suites timeless finishes and designer upgrades create a truly exceptional living experience. Step outside to your private 213 sq. ft. terrace, a tranquil oasis where you can savor breathtaking sunsets and vibrant views of the Bedford Park neighborhood. Whether its morning coffee or an evening gathering under the stars, this outdoor space offers a serene escape from city life. Nestled in a community known for its sophistication, 1717 Avenue Road places you steps away from upscale shopping, fine dining, and lush parks. This residence is more than just a home, its a lifestyle choice, embracing the best of luxury, convenience, and community. Welcome to your new standard of living. **EXTRAS** Residents of 1717 Avenue Road enjoy a suite of exclusive amenities designed to enhance their lifestyle: 24-hour concierge, valet parking, fitness centre, elegantly appointed lounge, guest suites, party rooms, roof-top gardens and much more. (id:55499)
Sotheby's International Realty Canada
Room2 - 45 Pineway Boulevard
Toronto (Bayview Woods-Steeles), Ontario
*Room locate at ground floor**Totally renovated property* *Shared kitchen and Landry room*,Discover a cozy and private ensuite roommate in a well-maintained home, Excellent Location ! One of A Kind, Large Backsplit Home in the High Demand Leslie/Finch Location,. Close to All Amenities , Shops, Supermarket, Restaurant and HWY 404,Top Ranked Schools, Steps to Park & Walking Trail, Open Concept, Large Prime Bedroom with ensuite 3 pcs washing room, shared Kitchen and washer and dryer, Clean , Bright & Spacious , Quiet and Mature Neighborhood. *This inviting space is perfect for a single or couple tenant, student, professional* *lease term is flexible, long term or short term* **EXTRAS** Fridge. Stove, Washer & Dryer (id:55499)
Bay Street Group Inc.
2706 - 138 Downes Street
Toronto (Waterfront Communities), Ontario
Luxury Sugar Wharf Building One Bedroom Facing East. Modern Open Concept Kitchen & Livingroom. Ensuite Laundry, Stainless Steel Kitchen Appliances Included. **EXTRAS** All Elf's, Fridge, Stove, Dishwasher, Microwave, Front Loading Washer & Dryer. Window Coverings. (id:55499)
Homelife Landmark Realty Inc.
116 Church Avenue
Toronto (Willowdale East), Ontario
Location, location, location ! Custom Built Home In Highly Desirable Area, Astonishing Open Concept Design & Finishes, Gourmet Kitchen W/Central Island & Granite CountertTop,10' & 9' Ceiling In Main & 2nd Floor, Stunning Glass Backsplash, Master bedroom W/ 7Pc Ensuite & Walk in Closet ,Crown Moldings. Amazing Deep Garden, huge Deck, family room with Fireplace ,Coffered Ceiling ,Wainscotting , Skylight, Huge Walkout Bsmt W/9' Ceil, FWet . Nanny's R, walk to Yonge st , close to all amenities, shops, restaurant's, highly ranked schools, steps to Mckee primary school. (id:55499)
RE/MAX Atrium Home Realty
101 Dunloe Road
Toronto (Forest Hill South), Ontario
A bespoke design tailored for the sophisticated homeowner indulges visionary luxurious living with ease. This Forest Hill lavish residence built in 2022 and fully enhanced in 2023 with a generous and extensive list of inclusions. Comprehensive home automation and surveillance with mobile control. Lorne Rose architecture reimagines opulence. Indiana Limestone Facades. Covered front landing exudes sumptuous grandeur. Appx 11 to12 ft high ceilings & 25 ft open to above, enlarged rectangular rooms for effortless deco. California style windows & doors, 4-elevation openings, extended skylight, mahogany & triple-layered glass entrances magnify layout excellence. Seamless indoor-outdoor transitions with unlimited natural lights & fresh air. Premium engineering ensures everyday comfort. Five bedroom-ensuite all with flr-heated bath & personalized wardrobe. Two upscale culinary kitchens inc Lacanche Stove & Miele Packages. Rosehill 700-b Wine Cellar.2-beverage bars. Media w projector. Upper & Lower 2-laundry.Power Generator. 3-Floor elevator. Double AC, Furnaces, Steam-humidifiers & Air-cleaners. Central Vac. Napoleon Fireplaces w Marble Surrounds. Polk Audio b/i speakers. Prolight LEDs. Custom metal frames. Italian Phylrich hardward. Dolomite marble & Carrera floor. Premier white-oak hardwoods. Enormous lavish cabinetry sys resonate organized minds. Exterior snow-melting & irrigation throughout. Heated Pool w Smart Fountain. Outdoor Kitchen. Ext Camera, Sound & Lighting Sys. Wraparound stone landscaping for easy maintenance. Heated walkout from Exercise. Separated staff/nanny Quarter. Office with stone terrace & guest access. Storage facility excavation. Polished garage E-Car charger & Bike EV & steel paneling. East of Spadina. Walking to UCC, BSS, FHJS and the Village. Proximity to downtown, waterfront, social club, art gallery, fine dining & shopping. Luxury with Ease.This residence have-it-all. Valued for an epitome of high-end refinements and wealth of amenities. (id:55499)
Sotheby's International Realty Canada
528 - 109 Front Street E
Toronto (Waterfront Communities), Ontario
Your Dream Urban Retreat Is Here! This Rare, Beautifully Kept Loft In The Heart Of Downtown Toronto Just Stops From The Iconic St. Lawrence Market Is A True Gem Waiting To Be Discovered. With Its Open-Concept Layout, This Spacious And Bright Unit Radiates A Cozy, Welcoming Vibe. But The Real Showstopper? A Private Terrace With Breathtaking, Unobstructed Views Of The Toronto Skyline And Lake Ontario, Giving You A Front-Row Seat To City Sunsets And Skyline Magic. Imagine Starting Your Day With Sunlight Streaming In Through An East-Facing Floor-To-Ceiling Window Overlooking A Tranquil Courtyard, Or Stepping Out To The Bustling City Just Beyond Your Doorstep. Whether You're A Professional Craving A Stylish City Base, A First-Time Buyer Looking For A Perfect Home, Or An Investor Hunting For An Exceptional Find, This Loft Checks All The Boxes. Ready To Make Downtown Living Your Reality? Reach Out Before This Rare Gem Is Gone! **EXTRAS** There Is Also An Underground Parking Monthly Maintenance Fee Of $102.28 (id:55499)
RE/MAX Metropolis Realty
Ph B - 70 Spadina Road
Toronto (Annex), Ontario
Location, Location! This Annex renovated 745 sq ft unit has the subway just outside the front door. This unit boasts 2 extremely large terraces with approx 1600 sqft of outdoor space. Close to Bloor St, shopping, U of T and restaurants. Enjoy the new gym and party room. Visitor parking in back of building. Underground parking if needed $150-$170 per month. **Hydro & water extra** (id:55499)
Forest Hill Real Estate Inc.
6005 - 28 Freeland Street
Toronto (Waterfront Communities), Ontario
One Yonge, the most exciting development on the waterfront. Introducing the Palatial Suites at The Prestige Tower! Spectacular views of the city to the lake. True luxury finishes. Custom metal detailed kitchen cabinets, Quartz counters, engineered hardwood flooring, Thermador appliances, smooth ceilings and frameless showers. Parking available for $100,000.00 per spot, Lockers $6,000.00 each. **EXTRAS** Beautiful amenities including sports lounge, dining room, board room, large gym, children's play area and terraces with seating, fireplace and BBQ's. City of Toronto Community Centre in the building. (id:55499)
Harvey Kalles Real Estate Ltd.












