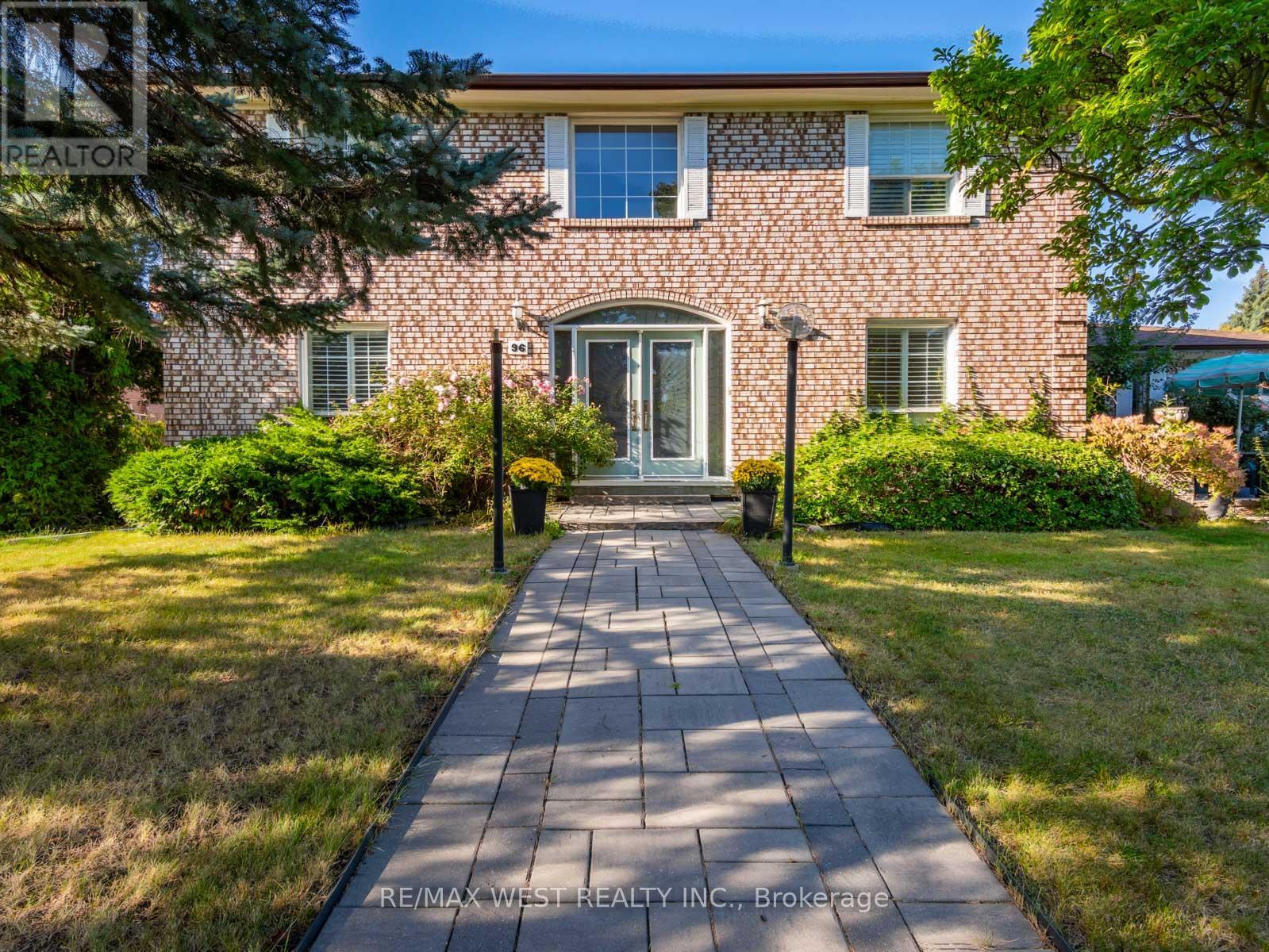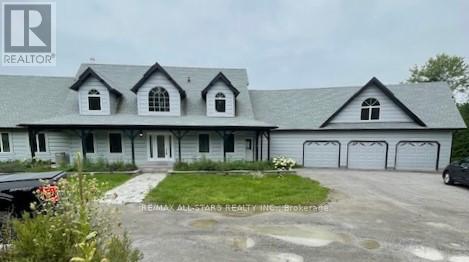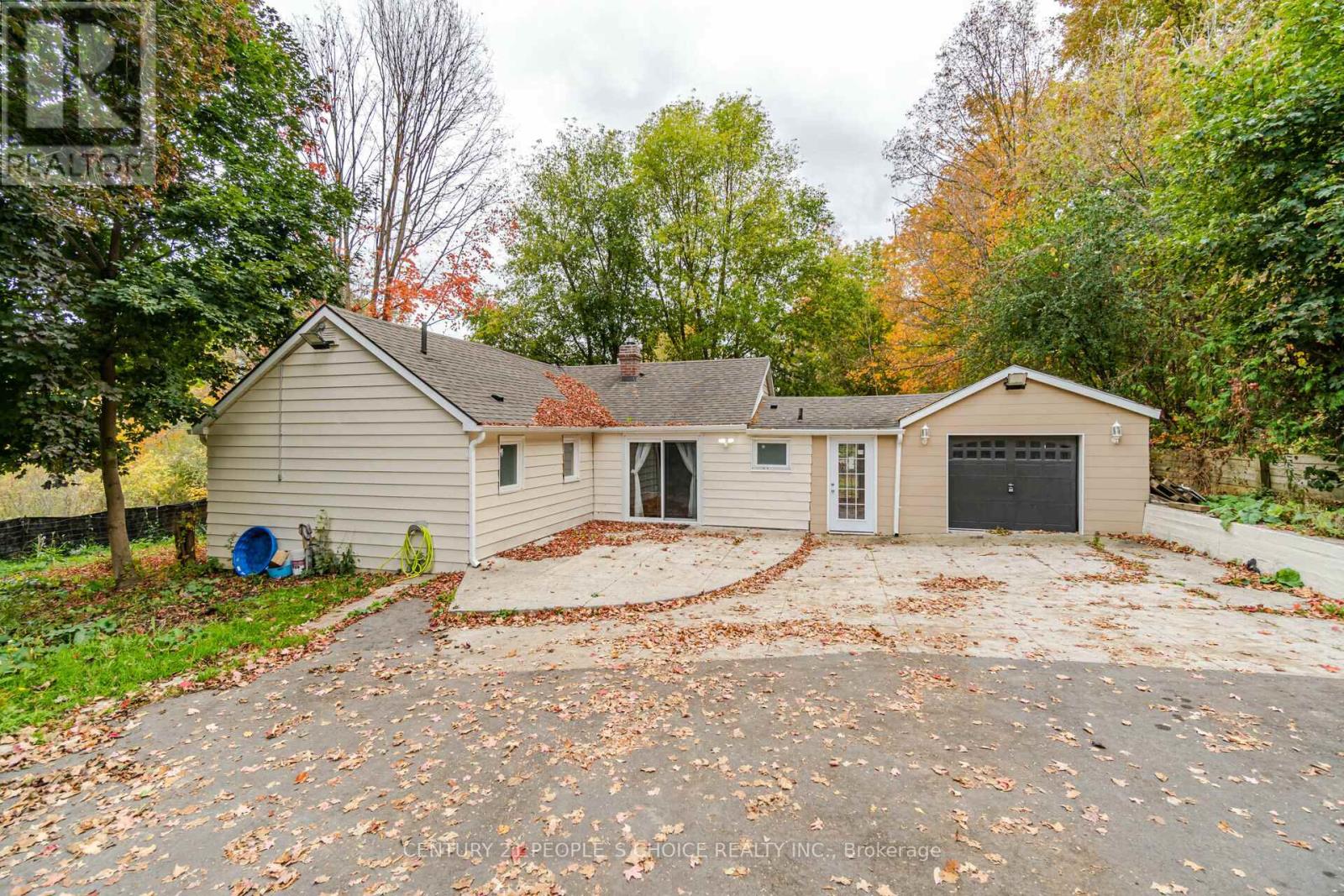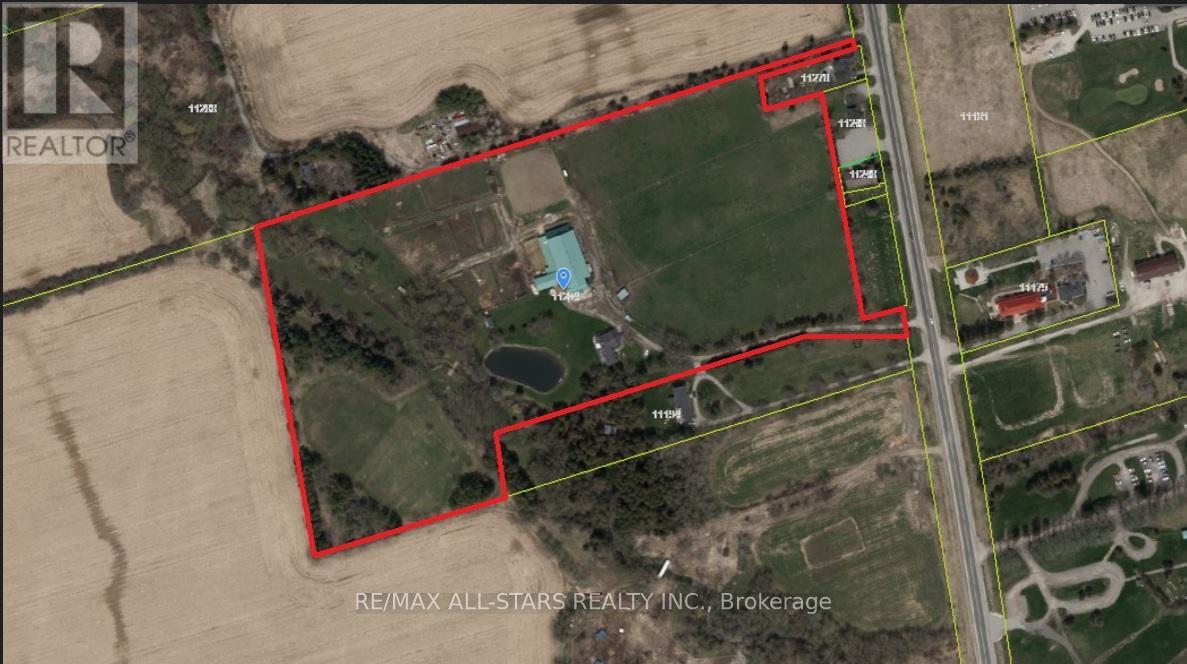96 Wigwoss Drive S
Vaughan (East Woodbridge), Ontario
Great Location In Mature S Well Established Neighborhood. Welcome to this spacious 2 storey 4 Bed 3 Bath Corner lot Boasting a 71 ft frontage x 125 ft deep lot. This all brick house has an extended driveway to fit up to 6 Cars Plus 2 more in Double Car Garage. Separate entrance to potential in-law suite with full interlocked exterior with bonus courtyard. Grand entrance foyer with open to above 2nd floor, tiled through to kitchen. Hardwood in principle rooms throughout. Wood burning Fireplace, Wainscoting, Crown Molding, and Beautiful Lighting Fixtures throughout. Eat-Kitchen with ample storage and 6 Burner KitchenAid Gas Stove. Combined Living & Dining. Sunken Family and Living room. All Large bedrooms, Master with 3pc Ensuite Bath. 2nd bathroom upstairs w/ 4pc. 4pc Mainfloor bath w/ walk-in shower. Situated near hwy 400 and hwy 407. (id:55499)
RE/MAX West Realty Inc.
Royal LePage Premium One Realty
19097 Centre Street N
East Gwillimbury (Mt Albert), Ontario
Vacant land, Mixed use - M1U Zoning (id:55499)
RE/MAX Community Realty Inc.
Coach - 202 Main Street
King (Schomberg), Ontario
This Coach house at 202 Main is ideal for those looking for a unique and beautiful office space. Located on the second floor above the garage, this office has 470 SqFt with hardwood floors throughout lots of natural light, kitchenette and 3 piece bathroom and a 150 SqFt deck. Right in the hub of Schomberg. Next door to the Grackle Coffee House, and across from the post office. Available immediately. **** EXTRAS **** There is Green P Parking across the street and potential for a garage parking spot for an additional fee. (id:55499)
Royal LePage Rcr Realty
Main 2c - 411 Queen Street
Newmarket (Central Newmarket), Ontario
Main Floor Large Cubical Located In A Professional Building, Convenient Location, Shared Kitchenette, Washrooms, Boardroom & Reception, Large Parking Lot. **** EXTRAS **** Gross Rent Includes T.M.I., Heat, Hydro and Water. Tenant Responsible For Phone And Internet. (id:55499)
Royal LePage Rcr Realty
103 # 3 - 3950 14th Avenue
Markham (Milliken Mills West), Ontario
1 Fully Renovated and Furnished (Room #3) professional office room (10 X 12 ft) in an office center shared with other tenants. $750/m each room. With reception and waiting area. Shared kitchen and big board room. Rooms are on ground floor, Plenty of parking. Furniture included, Utilities included, Wi-Fi included. Three Rooms available in the same unit. They are available for lease separately and together also. **** EXTRAS **** Tenant agent to verify the measurements. (id:55499)
Homelife/miracle Realty Ltd
3913 Vivian Road
Whitchurch-Stouffville, Ontario
Over 55 Acres of Flat Land with a 14 Acre Pond at the Rear. Abutting York Regional Forest. Very Private and Secluded. 3 Bedroom + 3 Bath 2 Storey Victorian Style Home with 3 Car Garage. Large Frontage on Vivian Road. Mins to Hwys 404 and 407. (id:55499)
RE/MAX All-Stars Realty Inc.
3913 Vivian Road
Whitchurch-Stouffville, Ontario
Over 55 Acres of Flat Land with a 14 Acre Pond at the Rear. Abutting York Regional Forest. Very Private and Secluded. 3 Bedroom + 3 Bath 2 Storey Victorian Style Home with 3 Car Garage. Large Frontage on Vivian Road. Mins to Hwys 404 and 407. (id:55499)
RE/MAX All-Stars Realty Inc.
154 Simmons Street
Vaughan (West Woodbridge), Ontario
Development land of 1.3 acre approximately in the prime location on the corner area of HWY27 & Rutherford Rd. Lots of option available. Townhomes, Single detached state home, medical building, office building. Bring your investors to fulfill their creative ideas on this land full of opportunities'. Detached home, on the prime location . You can enjoy your summer and winter on this beautiful 1.3 acer land. Your client will not be disappointed. This property is attached right next to the new development subdivision of townhomes. **** EXTRAS **** All Appliances Currently in Use (id:55499)
Century 21 People's Choice Realty Inc.
1b2 - 9390 Woodbine Avenue
Markham (Cachet), Ontario
Corner Large Unit Right Beside Food Court & Centre Performance Stage In Growing King Square Shopping Centre, Close To restaurant, Supermarket, Pharmacy, Food Stores, Cafeteria, Bank, Rooftop Garden, Restaurants, Banquet Hall, Community/Medical Center & More. Ground Floor Washrooms. Floor To Ceiling Glass Window On Two Sides Displaying. Plenty Of Underground & Surface Parking. Minute To Public Transit. Quick Access To Hwy 404/407. Easy To Show. Available Immediately. **** EXTRAS **** Bank, Supermarket, Food Court Cafeteria, Performance Stage, Restaurant, Banquet Hall, Retail, Medical Centre, Professional Office, Community Centre... Unlimited Potential For Future Development. (id:55499)
First Class Realty Inc.
3 - 210 Drumlin Circle
Vaughan (Concord), Ontario
Cost-Effective Office Space . Bright , Self-Contained 2nd Floor Office Unit Of Approx. 400 Sqft. Overlooking A Large Window In Front , With Separate Entrance and 2-Piece Washroom . Small Well-Managed Complex . Great Location , Close To Subway , Hwy 407 , 400 . Lease Rate Includes All Utilities & 1 Parking1444Space . Sub-Lease For 1 - 3 Yrs . **** EXTRAS **** Upper Floor Self-Contained Office Unit . Close To York U Subway .Bright Clean Updated Space With Large Windows . Lease Rate Includes Gas , Water & Hydro . (id:55499)
Right At Home Realty
Lot 44 Beaverton Homes Street
Brock (Beaverton), Ontario
This is an *ASSIGNMENT SALE. Tentative possession date is January, 2025*** (id:55499)
RE/MAX Realty Services Inc.
11204 Kennedy Road
Markham, Ontario
Location, Location!! Excellent Future Potential In A High Demand Area, Only Minutes To Markham. This Quiet Farm Is Located On 24.34 Acres With 21 Stalls, Heated Indoor Wash Stall, Viewing Room And Tack Room. Large Indoor Arena And Lots Of Paddocks. Huge House Overlooking Pond With Attached Apartment. Great For The Horse Enthusiast Or Land Investor. Do Not Miss Out!! **** EXTRAS **** Lots Of Recent Renovations To Home And Updates To The Barn/Arena. Minutes To Markham, Stouffville, Hwy 404 And An Easy Commute To The GTA. (id:55499)
RE/MAX All-Stars Realty Inc.












