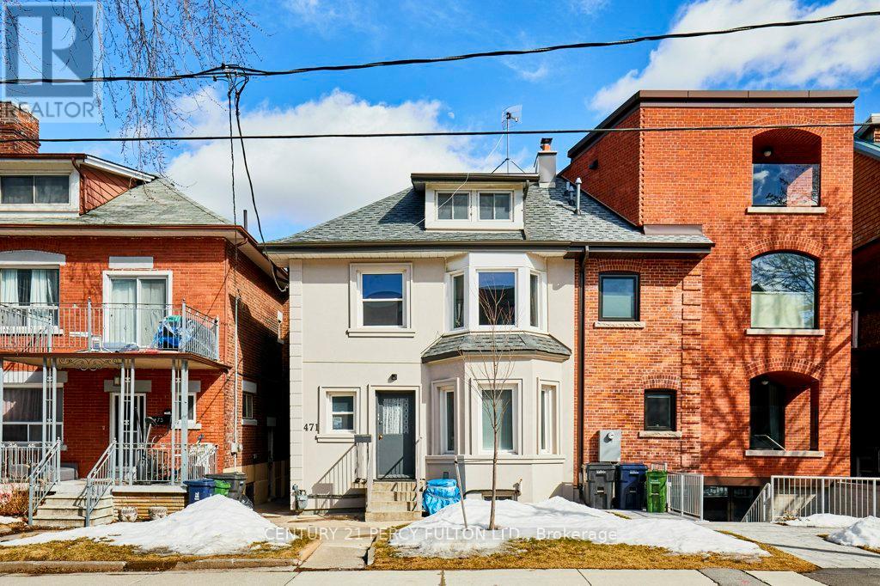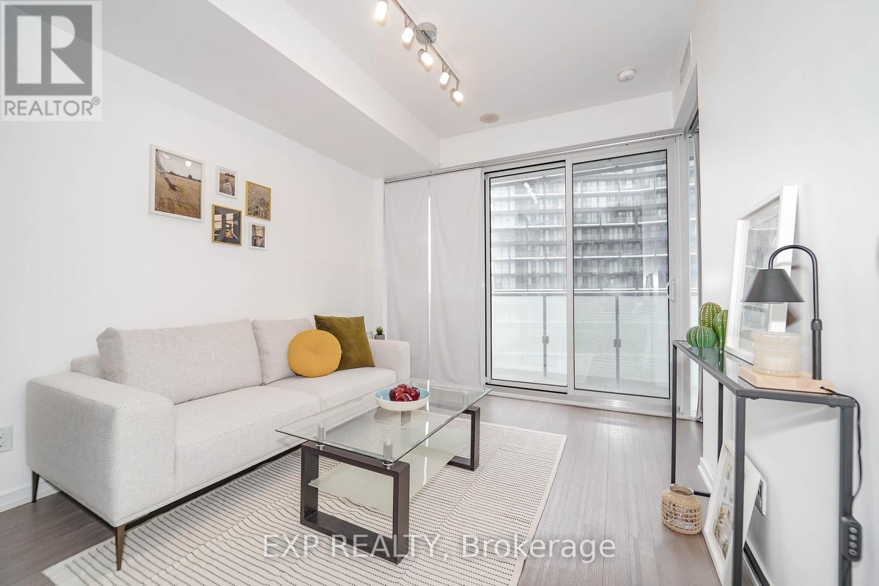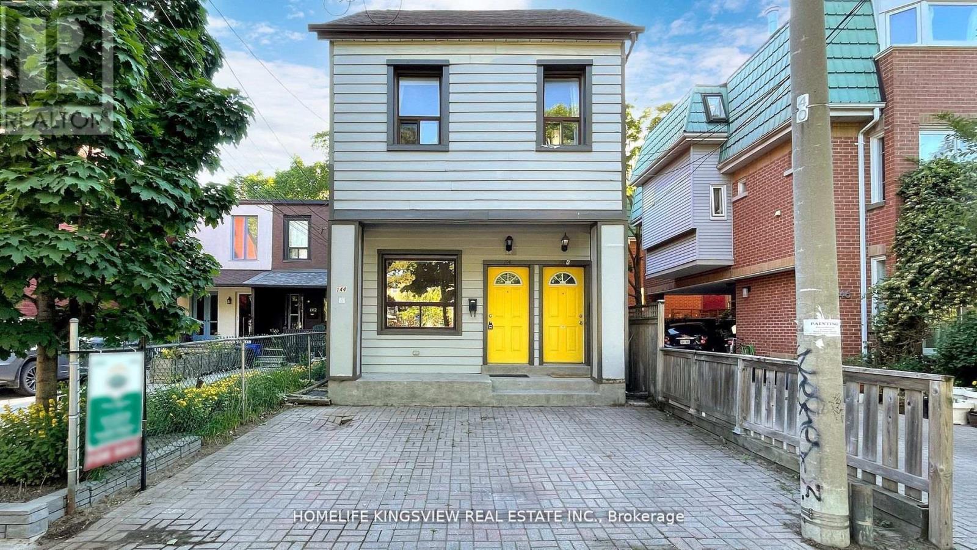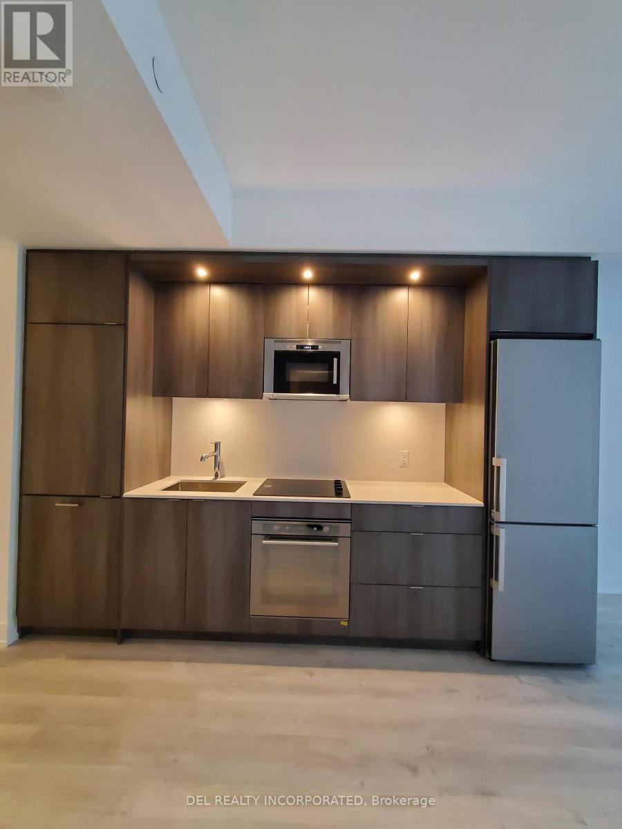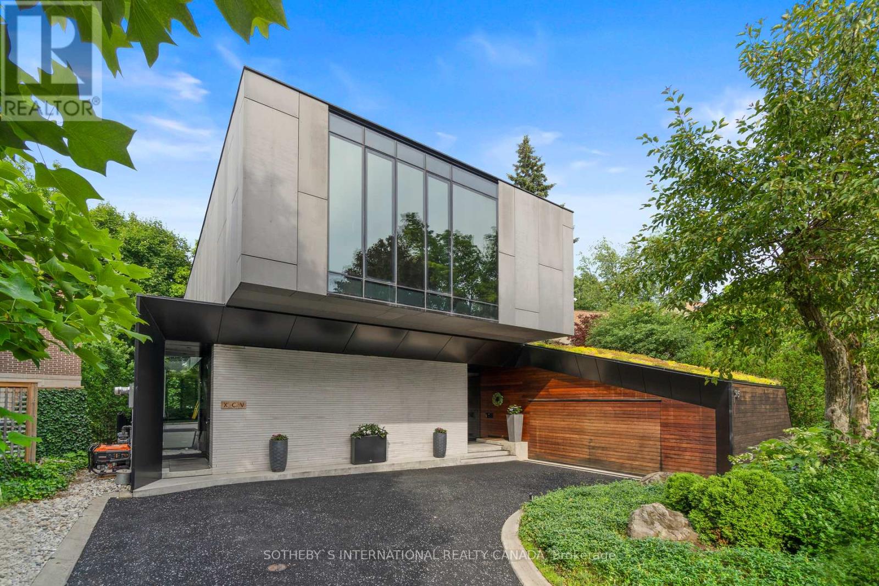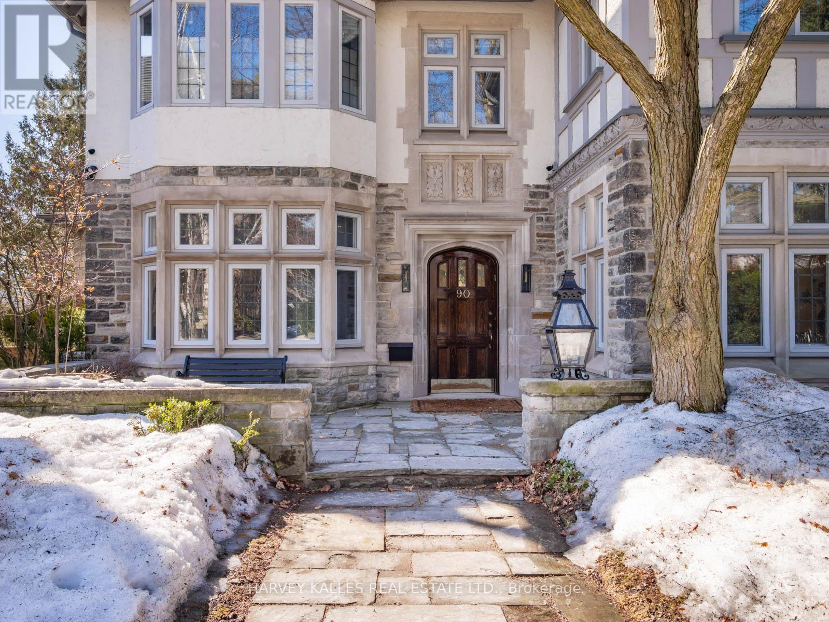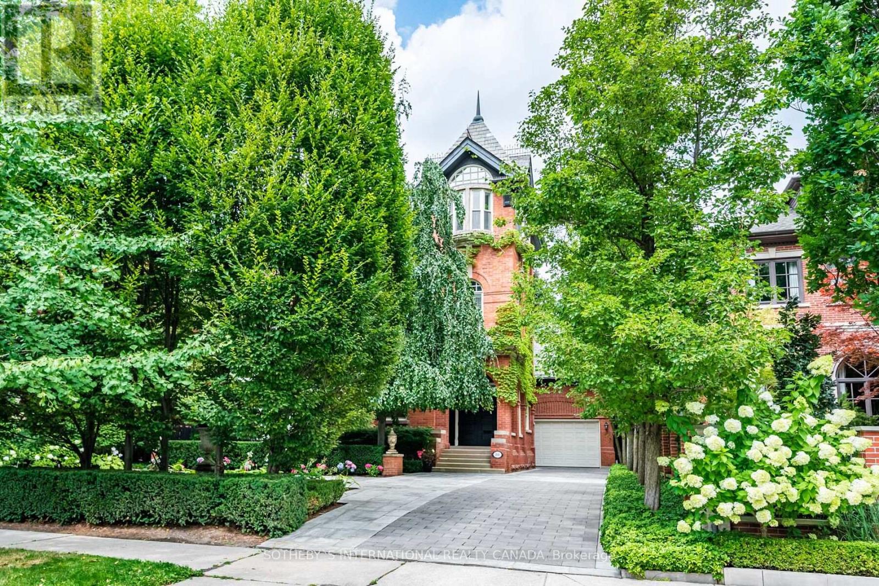1509 - 7 Lorraine Drive
Toronto (Willowdale West), Ontario
Fully Renovated!!! Welcome to the Sonata in North York's Willowdale West neighbourhood! Right by Yonge/Finch & just steps to Finch TTC Subway Station, this open-concept 1 bedroom + den unit has the best layout in the building. Recently renovated with seamless luxury vinyl flooring, LED lighting & satin black hardware throughout. Show-off your Chef skills & entertain in the updated kitchen w/ Quartz countertops, undermount sink, new cabinets, subway style backsplash, stainless steel appliances & breakfast bar! Functional & practical, you'll appreciate the 2 ethernet ports & smart-Wi-Fi dimmable light switches, perfect for working from home. The 4-pc bathroom is fully refinished w/ porcelain tiles, Moen hardware & new vanity. Retire to the spacious bedroom w/ closet organizers & a beautiful North-West view! Low maintenance fees include heating, air conditioning & water. **EXTRAS** Stainless steel LG stove & Fridge, microwave-exhaust hood, Samsung dishwasher, GE stacked washer & dryer. 1 owned parking & 1 owned locker. (id:55499)
One Percent Realty Ltd.
2301 - 763 Bay Street
Toronto (Bay Street Corridor), Ontario
Welcome to the prestigious College Park Condos, located in the vibrant heart of downtown Toronto! This functional and well-designed one-bedroom, one-bathroom unit features hardwood floors throughout, large windows, and an abundance of natural light. The spacious open-concept living and dining area seamlessly extends to a private balcony, offering a breathtaking, unobstructed north-facing view of the city. The gourmet kitchen is equipped with granite countertops, a breakfast bar, and ample storage space. A rare tandem parking spot provides the convenience of parking two cars in a front-and-back layout---an incredible bonus in the downtown core! Located in an unbeatable location with a Walk Score of 97, this condo offers direct underground access to the subway and is just steps from shopping, dining, College Park, and major city landmarks. Enjoy a short walk to Toronto Metropolitan University (formerly Ryerson), the University of Toronto, major hospitals, Eaton Centre, and the Financial District. Don't miss this exceptional opportunity to own a luxurious and highly sought-after condo in one of Toronto's most convenient and lively neighborhoods! (id:55499)
Homelife New World Realty Inc.
6 Lailey Crescent
Toronto (Willowdale East), Ontario
55.41 x 120 Feet & 75 Feet Irregular Back With 3 Car Garage Luxury Custom Built Home Located In Highly Demanded Willowdale East Community. Approx 4000sqft Above Ground. Rarely Found 5+2 Bdrms With Finished Walk-Up Bsmt To Backyard Oasis. Home Office in Main Floor. Laundry w/ Direct Access Fromm Garage. Grandiose Stone Front. Sunken Family Room & Skylight In Main Floor. Walk-Up Bsmt w/Gas Fireplace, Wet Bar, Sauna. Child Safe Quiet Cul-De-Sac. Top Ranked Schools, Dining, Library, Shopping. Easily Access To Highways & Public Transit. **EXTRAS** S/S Fridge, B/I Oven, B/I Dishwasher , Washer/Dryer, Air Conditioning(2019), Garage Door and Windows(2019), All Bathrooms and Above Ground Oak Hardwood Floors & Stairs(2019), New Roof(June, 2024), Newly Finished LED Pot Lights in Bsmt (id:55499)
Everland Realty Inc.
471 Shaw Street
Toronto (Palmerston-Little Italy), Ontario
Great Opportunity To Own This 2 Storey Legal Trplex With 4th Units In Sought-After Palmerston-Little Italy Location. Features And Upgrades Include: New Stucco Exterior With Added Extra-Thick Styrofoam Insulation And Painted Exterior Walls (2024), 4 Kitchens And 4 Washrooms; New Furnace (2015) With New Motor (Fully Overhauled In 2019); New Roof (2024); New Vinyl Windows (2018); Main Sewer Pipe Replaced (From Ceramic To Vinyl Along The Entire Length Of The House And 2 Cleanouts Added (2018); 200 Amp Electrical Panel (2000); Common Laundry On Premises With Coin Operated Industrial-Size Washer And Dryer @ $1.50 Per Load Each; Metal Up-To-Code Fire Escape To All Units Including An Each Unit Has A Main Entrance And 2nd Exit; 90-Minute Fire-Rated Entrance Door With Hydraulic Spring (Up To Fire-Code) In All Units; Interconnected Fire-Alarm And Co2 Detector System Operating On Ac And Dc Power; Large Bicycle Shed At The Back With Extra Storage For Bikes And Bulky Personal Belongings. (id:55499)
Century 21 Percy Fulton Ltd.
2901 - 101 Peter Street
Toronto (Waterfront Communities), Ontario
Experience the best of downtown Toronto in this stunning move-in ready 1-bedroom, 1-bathroom condo. Boasting 9-foot ceilings, floor-to-ceiling windows, and modern finishes, this bright and open space is perfect for urban living. Situated in the heart of the Entertainment District, you're just steps from dining, shopping, and cultural hotspots like the TIFF Bell Lightbox, Princess of Wales Theatre, and Roy Thomson Hall. With a perfect Walk Score, everything you need is within reach, and effortless transit access puts the city at your doorstep. Enjoy nearby attractions such as the Rogers Centre, CN Tower, and Scotiabank Arena. (id:55499)
Exp Realty
144 Clinton Street
Toronto (Palmerston-Little Italy), Ontario
egal detached duplex in the heart of Palmerston-Little Italy! This charming property offers two spacious, light-filled units, each with a large, updated kitchen and private outdoor space. The main floor unit features 2 bedrooms and 1 bathroom, while the upper unit spans two stories with 1 bedroom and a versatile loft. Both units are fully self-contained with separate meters and occupied by AAA tenants. Buyer must assume tenants. Includes a legal front pad parking permit. Short Walk To Subway, Great Schools, Christie Pits Park, Fiesta Farms & So Much More! Easy To View! Motivated seller! (id:55499)
Homelife Kingsview Real Estate Inc.
1802 - 30 Inn On The Park Drive
Toronto (Banbury-Don Mills), Ontario
This luxury 1 Bedroom and 1 Bathroom condo suite at Auberge I offers 645 square feet of open living space and 9 foot ceilings. Located on the 18th floor, enjoy your West facing views from a spacious and private balcony. This suite comes fully equipped with energy efficient 5-star modern appliances , integrated dishwasher, contemporary soft close cabinetry, in suite laundry, and floor to ceiling windows with coverings included. Parking and locker are not included in this suite. (id:55499)
Del Realty Incorporated
95 Riverview Drive
Toronto (Lawrence Park North), Ontario
Riverview House - A Modern Masterpiece Overlooking Rosedale Golf Club! Nestled in the prestigious enclave of Teddington Park, Riverview House is a rare architectural triumph, seamlessly blending modern innovation with the serenity of nature. Designed by Canadas most celebrated architect, Bruce Kuwabara, this extraordinary residence is a statement of refined luxury, where every element has been meticulously curated for the most discerning buyer. Expansive glass curtain walls dissolve the boundary between indoors and out, flooding the home with natural light and offering unparalleled ravine views. The grandeur of the open-plan living spaces is enhanced by reclaimed elm flooring, milled from historic factory beams, and the striking use of ipe wood cladding, creating a warm yet contemporary aesthetic. The chefs kitchen with an oversized marble island flows effortlessly into open-concept living and dining spaces, designed for both intimate moments and grand entertaining. A sculptural single-piece steel staircase, crowned by a stunning skylight, leads to the private quarters, where the primary retreat floats gracefully over the ravine, evoking the tranquility of a luxury treehouse. This serene sanctuary is complete with a spa-inspired marble ensuite, offering a perfect vantage point to take in the ever-changing beauty of the seasons. Two additional bedrooms, an open den, and a gallery-style hallway complete the upper level. A discreetly positioned main-floor guest suite provides the ultimate in privacy. The lower level, with heated concrete floors, offers a perfect blend of comfort and functionality. Outdoors, the ravine backdrop shifts with the seasons, from lush summer privacy to an ethereal winter landscape. Designed for sustainability, the home features green roofs, rainwater harvesting, permeable driveway, and high-efficiency zoned mechanicals. Min to country's top & private schools incl. Havergal, Crescent & Toronto French, Granite Club, Rosedale Golf Club. (id:55499)
Sotheby's International Realty Canada
90 Old Forest Hill Road
Toronto (Forest Hill South), Ontario
Welcome to 90 Old Forest Hill Rd - A Legendary Estate with Unmatched Character & Charm. Step into a world of timeless elegance and modern luxury in this century-old Forest Hill masterpiece. With its stately brick and stone façade, circular driveway, and gated side drive leading to a rare below-grade 2-car garage, this home commands attention from the moment you arrive. Inside, soaring ceilings and a breathtaking three-storey atrium immediately set the tone. Original leaded glass windows, art deco detailing, and thoughtful modern updates come together to create an unforgettable living experience. The dramatic foyer with bold tilework leads to a jaw-dropping main floor powder room and a home office fit for a CEO. The grand dining room, flooded with natural light, connects seamlessly to a chefs dream kitchen fully updated and equipped with a large butlers pantry and endless storage. Just beyond, the leaded glass family room feels like something out of a design magazine, with panoramic views and incredible craftsmanship. The expansive living room, complete with a showpiece fireplace and custom built-ins, is perfect for entertaining or cozy nights in. Upstairs, three spacious bedrooms and three luxe bathrooms await, alongside a dedicated laundry room and gallery-worthy wall space. Ascend to the third floor for three more bedrooms, two additional baths, and a massive bonus space with a built-in wet bar ideal as a teen retreat, studio, or executive office. Step outside to multiple balconies, a private backyard oasis, and a home that keeps surprising at every turn. The finished basement offers new flooring, another fireplace, and over 1,000 sq ft of additional storage. This is not just a home it's a legacy. Unique, grand, and endlessly warm, 90 Old Forest Hill Rd is the one you've been waiting for. (id:55499)
Harvey Kalles Real Estate Ltd.
2205 - 15 Lower Jarvis Street
Toronto (Waterfront Communities), Ontario
Can a single condo have it all? In the case of unit 2205 at Lighthouse Tower - it does! Sunny southwest exposure, unobstructed lake and city views, wrap-around balcony, over $50,000 in upgrades and inclusions, one premium pull through parking spot and two lockers. All this just begins to describe the uniqueness of this fully-loaded unit. Other features include hardwood floors and motorized blinds throughout, California closet system in entrance closet, primary bedroom, second bedroom and foyer storage with bench seating, TotoToilet with washlet in primary, heated floors and bathtub glass in primary, pot lights, dimmers (with WIFI connectivity), two Nest thermostats,full size washer and dryer, balcony flooring, sectional and storage unit. The kitchen has also been extensively upgraded through the builder and now includes an oversized island with drawers, dual sink, Miele induction cooktop with combo oven, niche kitchenette for extra storage including pantry to match kitchen cabinetry and a waterline for a coffee maker to boot! Fantastic Building amenities include ~ concierge, games room, gym, oudoor pond, parting/meeting, tennis court. Don't miss out because opportunity only knocks once! (id:55499)
Sotheby's International Realty Canada
88 South Drive
Toronto (Rosedale-Moore Park), Ontario
Tucked away in one of Toronto's most prestigious enclaves, this extraordinary estate is a hidden treasure of historic grandeur and refined sophistication. Set on an expansive 62' x 214' lot, the stately residence offers unparalleled privacy, lush manicured gardens, and an ambiance of timeless prestige. The moment you step inside, the scale and beauty of this home captivate. Soaring 11-foot ceilings, exquisite architectural details, and seven fireplaces throughout lend warmth and grandeur to the principal rooms. The magnificent dining room, with its impressive proportions, is ideal for elegant entertaining, while the open-concept chef's kitchen and great room are bathed in natural light, surrounded by windows and French doors that open onto the expansive stone patio seamlessly blending indoor and outdoor living. The second level features a gracious sitting room, a private home office, and a sumptuous primary retreat complete with his and hers ensuites and a serene balcony overlooking the landscaped grounds. The third level offers five generously sized bedrooms and a dedicated laundry room, ensuring ample space for family and guests. The lower level, with a separate entrance, is equally impressive, featuring a media room, wine cellar, second kitchen, living area, three-piece bath, and two bedrooms, an ideal space for a nanny, extended family, or guests. Step outside to a breathtaking backyard oasis, where a pristine pool and cabana are framed by lush gardens, creating a private retreat for both relaxation and entertaining. Located in coveted South Rosedale, this estate is just a short walk to Toronto's top private and public schools, parks, and local shops. With easy access to walking trails, public transit, and the financial district, this home offers an extraordinary blend of prestige, privacy, and convenience. A rare opportunity to live in a landmark residence in one of Toronto's most sought-after neighborhoods. (id:55499)
Sotheby's International Realty Canada
132 Blythwood Road
Toronto (Lawrence Park South), Ontario
77' x 403' RAVINE ESTATE LOT, EXTENSIVE TABLE LAND. Create Green/Serene Compound on this Massive Lot (over 30,000 sq ft) in Prestigious Lawrence Park; Backing Onto Quiet Blythwood/Sherwood Ravine; Steps from Urban Conveniences of Yonge Street; Generous Size andMature Trees; Make it an Oasis; Potential to Severe (preciously City was in principle agreeable to severance into 2 pork chop-L shaped lots, to allow for 2 wide lots/houses; Approved Drawings for Reno and Separate Draft Plans for 13,000+ New Built; Inground Pool; Detached 4 Car Garage; Potential Garden House; Walking/Biking Trails; Tennis; Best Private/Public Schools; Sunnybrook Hospital; Granite Club. Heritage Designated under Blythwood HCD. (id:55499)
Forest Hill Real Estate Inc.




