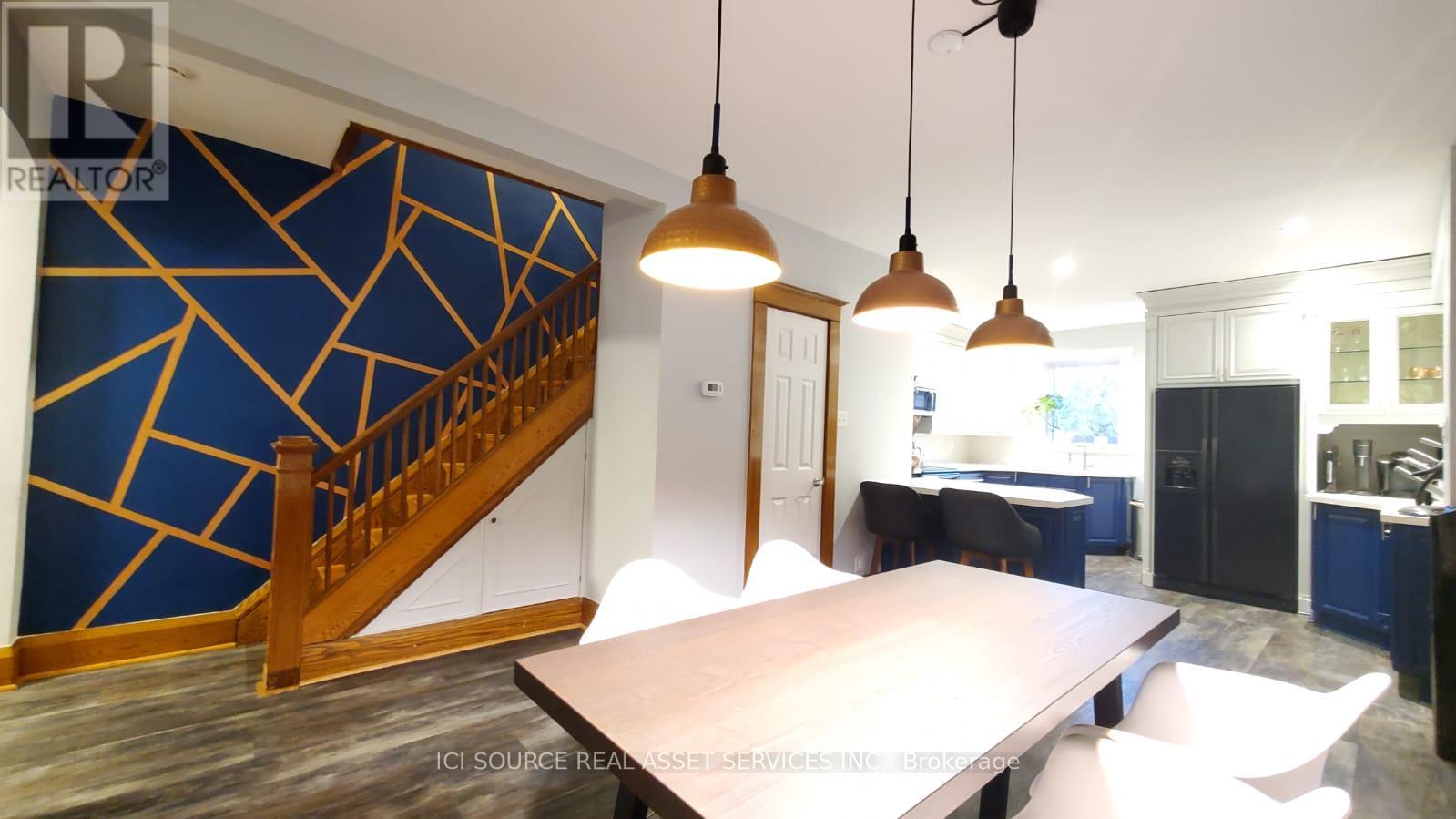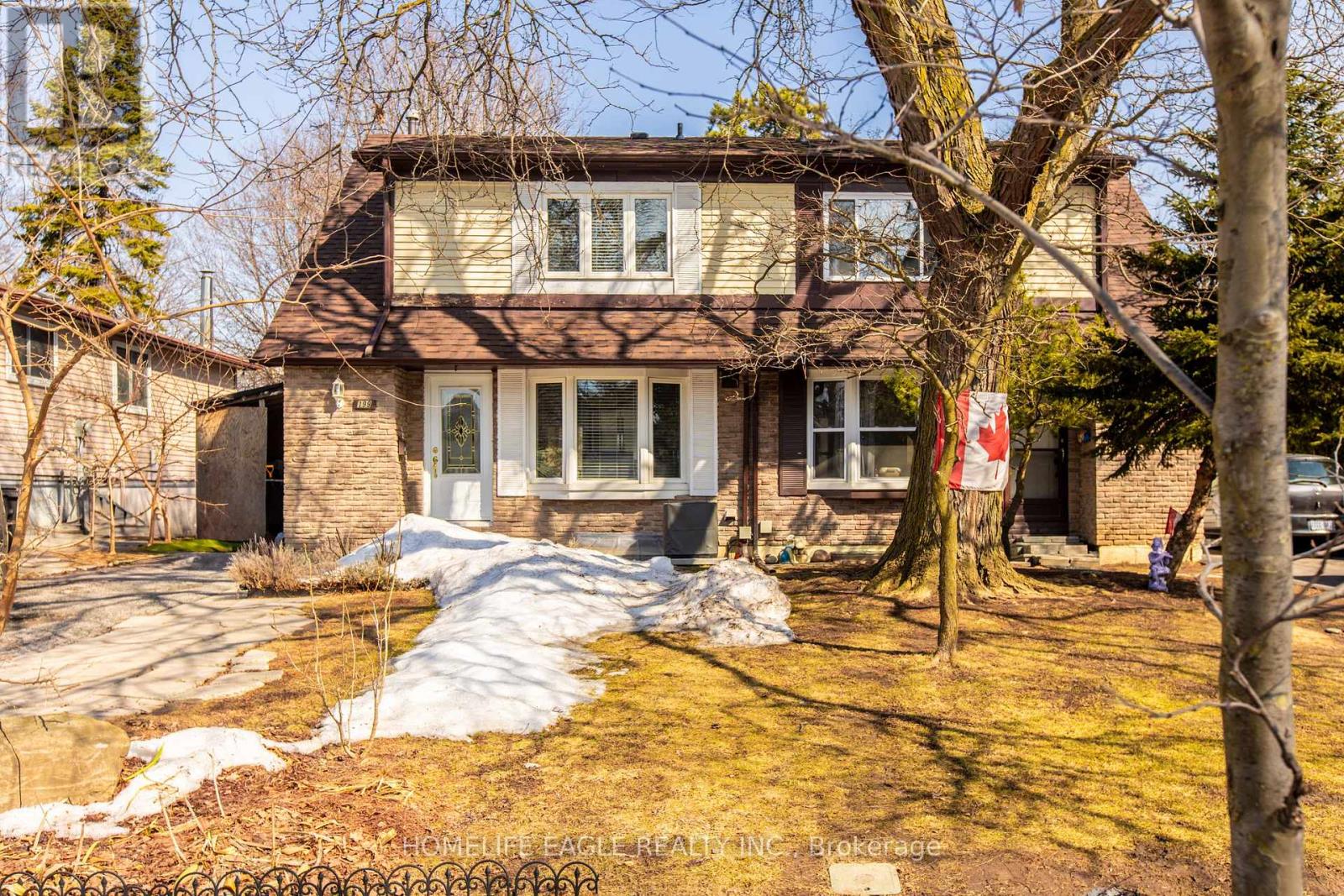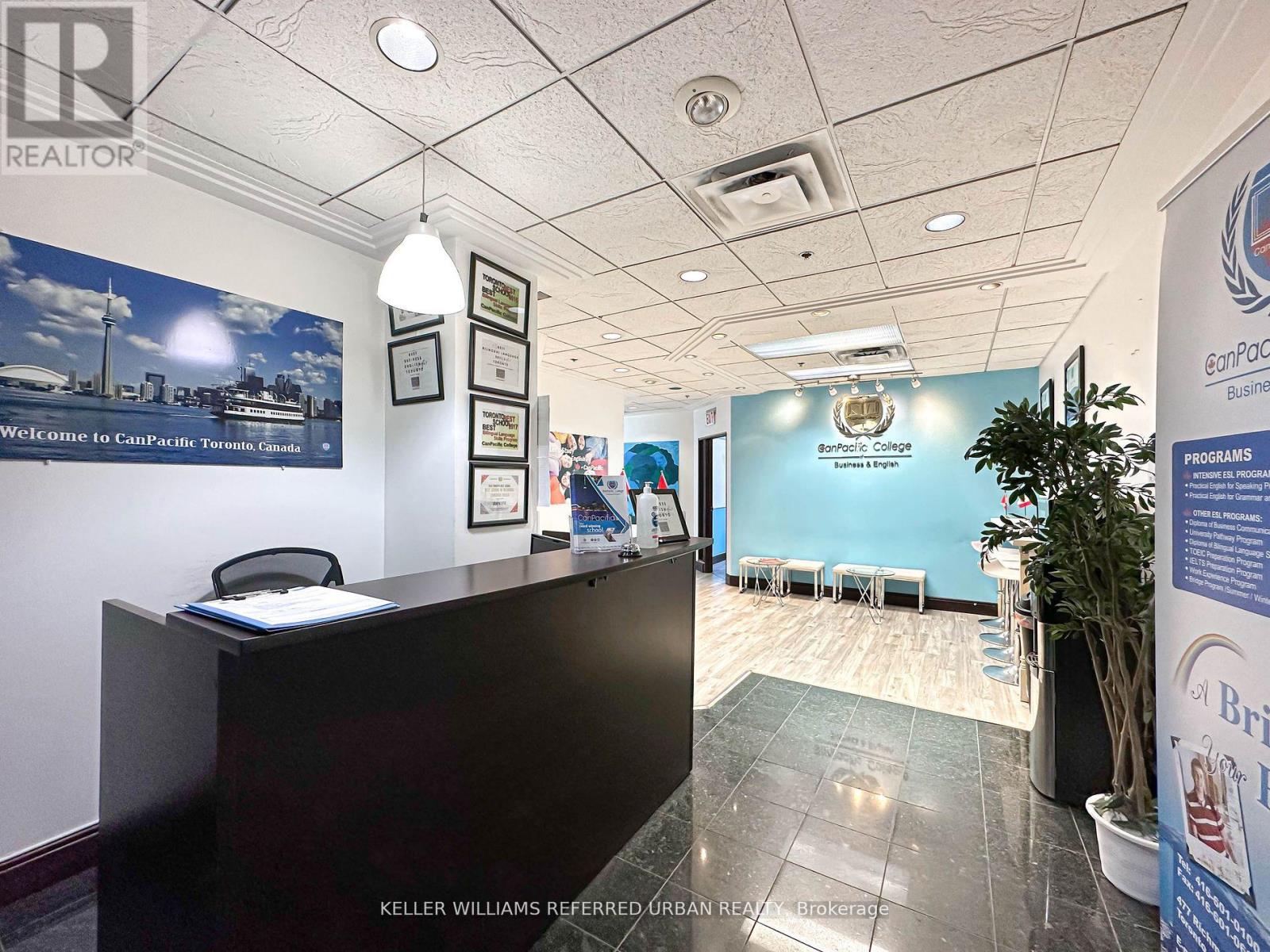Main & 2nd Floor - 1737 Dufferin Street
Toronto (Oakwood Village), Ontario
Timeless charm meets modern luxury in this beautifully renovated 4-bedroom, 2-bathroom detached home in the vibrant Corso Italia neighbourhood. Tastefully designed mid-century aesthetics complements the homes open concept, 9 ceilings, and original wood features. Upstairs, four spacious bedrooms offerample room for both rest and relaxation. Outside, enjoy people-watching from the front porch or unwind in the privacy of your own backyard complete with a deck. The private driveway accommodates 2 small vehicles for secure hassle-free parking. Conveniently located laundry room in the basement (shared with basement tenant). Garage not included. Prime mid-town location provides a quick 12min drive to HWY 401 and seamless downtown access via the TTC to Dufferin (10min) and St Clair West (15min) subway stations. Across the street from a prestigious private school and steps to public schools, parks, restaurants, shops, and all amenities. Rent is $4,250 per month plus $250 for utilities (hydro, water, gas, and central air). Available for a long-term lease starting May 16,2025 (move in date flexible). Don't miss this chance to enjoy modern comforts in a historic setting within one of Toronto's most sought-after neighborhoods.*For Additional Property Details Click The Brochure Icon Below* (id:55499)
Ici Source Real Asset Services Inc.
116 - 701 Sheppard Avenue W
Toronto (Clanton Park), Ontario
This beautifully designed 1,570 sq. ft. residence offers a rare combination of space, comfort, and style. Meticulously maintained, the unit is perfect for those seeking a modern and functional home. Inside, the open-concept living and dining areas provide plenty of room to enjoy. High 9-ft ceilings and floor-to-ceiling windows fill the space with natural light, creating a bright and welcoming atmosphere. With 2 bedrooms and 2 full bathrooms, this home offers both comfort and practicality. Step outside to your private 330 sq. ft. terrace, which overlooks a peaceful garden courtyard. Equipped with a gas line for a BBQ, it's an ideal space to relax or entertain guests. The building offers upstate amenities, including a private entrance, 24-hour concierge, fitness center, and a yoga studio, making daily living more convenient. This is a fantastic opportunity to own a thoughtfully designed home in a great community. Don't miss out! Extras: steps to shopping plaza, subways, highways, schools, place of worship, Earl Bales Park w/splash pad, dog park, ski hills & greenbelt trail++ (id:55499)
Keller Williams Referred Urban Realty
199 Hollyberry Trail
Toronto (Hillcrest Village), Ontario
Beautiful Family Home Situated In A High Demand and Quiet Neighborhood In North York Hillcrest Village! Recently renovated ( 2024). $$$ Spent On Upgrades!!! Stunning Eat-In Kitchen Boasting Granite Countertops! Large Windows Allows For Tons Of Natural Light! Fabulous Open Concept Dining And Living W/O To Large Deck & Private Backyard! Great Practical Layout With Three Great-Sized Bedrooms With Spacious Closets In Each Room! Finished Bsmt Apartment W/Separate entrance, Kitchen and 2 bedrooms! Great Income Potential! Ravine Setting Pool Size Backyard, Serene & Private With A Huge Deck! No Houses Behind! Long Private Driveway. New Roof (2024), New Furnace & AC( 2025). A Must See!!!Top Ranking Schools: French Immersion - Arbor Glen, Highland Jr.High, A.Y. Jackson S.S., Excellent Location, Steps To Public Transit, Ttc, Parks, Don Valley Trail, Restaurants, Shops & Easy Access To 404/401/407. (id:55499)
Homelife Eagle Realty Inc.
2809 - 215 Fort York Boulevard
Toronto (Waterfront Communities), Ontario
1+1 Bedroom unit in luxury Neptune I Condo in Waterpark city. (Optional Parking for $200/month extra). Upgraded with hardwood flooring throughout & Granite counters & upgraded cabinets, stainless steel appliances. Beautiful open concept design, Balcony and Windows offers great Lake view, CNE Princess Gate, Ontario Place. Bedroom features a sliding mirror door and view of lake & city. Den can be used as an office or guest bedroom. Great location, park and lake across the bldg, close to highway and all amenities. Visitor parking in bldg. Tenant to pay Hydro and Home insurance, plus deposit of $175 for keys/fobs. (Optional-Parking for $200/mth extra) (id:55499)
Homelife/miracle Realty Ltd
204 - 5795 Yonge Street
Toronto (Newtonbrook East), Ontario
Beautiful 2 Bedroom + Den and 2 Wash Condo in Turnberry Court on a quiet Cul-De-Sac. Located on the Highly Desirable Yonge and Finch in the heart of North York. Luxury Vinyl Flooring throughout. Newly Renovated Separate Kitchen w/ updated countertops and cabinetry. Updated Washroom Countertops! Large combined Dining and Living Spaces. Premium Vinyl Flooring Throughout. 2 Spacious bedrooms and Den with amazing natural exposure. Minutes away from subway, shopping and restaurants. Move In Ready Condition! (id:55499)
Proptech Realty Inc.
508 - 477 Richmond Street W
Toronto (Waterfront Communities), Ontario
Located In The Heart Of Toronto's Fashion District, Just West Of Spadina Ave. Professionally AppointedFrom Every Aspect. Very Functional Turn-Key Unit With A Great Mix Of Open Space, Private Offices, And AKitchenette Area. Permitted Usages: Educational, Professional Office And More. Short Walk To Subway,Financial District & Trendy Shopping. Tenant responsible for paying Hyrdo Fees of Approx $153.48 PerMonth, Approx. Maintenance Fees of $978.67 Per Month, and Property Tax of 11177.66 Per year. Extras: Neighbourhood Retailers incl Waterworks Food Hall,Ace Hotel,Starbucks,Pilot Coffee Roasters, Winners,Loblaws,Jimmy's Coffee,Kupfert & Kim & Many More. Steps To Multiple Transit Lines, Including 501 Queen, 504King, 510 Spadina Streetcars (id:55499)
Keller Williams Referred Urban Realty
57 - 55 Prince Arthur Avenue
Toronto (Annex), Ontario
Welcome to this stunning, renovated 2-storey New York-style townhouse, located at the prestigious 55 Prince Arthur. Offering 2,950 square feet of sophisticated living space, this property features the finest high-quality finishes throughout, creating a perfect blend of elegance and modern luxury. Boasting 3 spacious bedrooms, the home includes a grand primary suite with a generous walk-in closet and a luxurious 5-piece spa-like ensuite bathroom, providing a private retreat within your own home. The additional two bedrooms are equally impressive, offering ample space and comfort. The gourmet kitchen is a chefs dream, with top-of-the-line appliances, a large central island, and sleek cabinetry ideal for both everyday meals and entertaining. The open concept living and dining area is flooded with natural light, enhanced by the stunning marble fireplace, making it a perfect space for hosting guests or enjoying cozy evenings. With 3 beautifully designed bathrooms and ample storage space, this townhouse ensures both style and function for everyday living. Walk out to a private terrace with access to Price Arthur. Enjoy the convenience of being just steps from the renowned Yorkville shops, exquisite restaurants, parks, the Royal Ontario Museum (ROM), and much more. This home offers an unbeatable location in the heart of Toronto's most desirable neighborhood, with exceptional amenities and urban conveniences right at your doorstep. This rare gem is a must-see schedule a showing today and experience the lifestyle you deserve. (id:55499)
Sotheby's International Realty Canada
302 - 30 Hayden Street
Toronto (Church-Yonge Corridor), Ontario
Welcome to Suite 302 at 30 Hayden Street, a beautifully renovated 810-square-foot, two-bedroom condo that offers both style and functionality in one of Torontos most desirable locations. Nestled on a quiet one-way street just steps from Yonge & Bloor and Yorkville, this suite provides the perfect balance of urban convenience while living on a low traffic street. Renovated in 2021, this south-facing unit features wide-plank flooring throughout, gallery-style track lighting, and upgraded closets for enhanced storage. The stunning chefs kitchen boasts quartz countertops, a waterfall-edge breakfast bar with seating for three, and brand-new stainless steel appliances, making it as stylish as it is functional. The thoughtfully designed split-bedroom layout offers privacy and flexibility, while two private balconies and spacious living areas offer a highly functional space that is ideal for both endusers and investors alike. The location is truly unbeatable. Bloor-Yonge subway station is less than 100 meters away, allowing for effortless commuting anywhere in the city. Just steps from the building, you'll find Toronto's finest boutiques, art galleries, and world-class dining, along with cultural landmarks such as Whole Foods, the Royal Ontario Museum, and the Bloor Street shopping district. Opportunities like this are rare. Don't miss your chance to own a beautifully renovated condo in the heart of the city at an incredible price per square foot. Book your private viewing today! (id:55499)
Harvey Kalles Real Estate Ltd.
907 - 81 Wellesley Street E
Toronto (Church-Yonge Corridor), Ontario
*Exquisite Contemporary Condo In The Heart Of Downtown *Welcome To "Eighty One Wellesley" *This Open Concept Unit Features 1 Bdrms W 556sqft Plus A Full Size Balcony with An Unobstructed City View *9ft Ceilings, Freshly Painted, Potlights, Custom Accent Walls & Laminate Flrs Thru-Out *High End Integrated Miele & Gaggenau Appliances, RARE Gas Cooktop, Quartz Counters/Backsplash *Generous Size Bdrm W/Mirror Closet & Tons of Natural Lighting *Convenient Building Amenities Include a 24-Hr Concierge, Gym, Party/Meeting Room, Recreation Room, Rooftop Terrace & Much More! *Walk Score of 98 *Steps to Wellesley Subway Station *Mins to Top Universities, Hospitals, Shopping, Restaurants & Entertainment *Experience the Dynamic Downtown Toronto Lifestyle *Don't Miss This Incredible Opportunity! (id:55499)
RE/MAX Ultimate Realty Inc.
406 - 20 Edward Street
Toronto (Bay Street Corridor), Ontario
Welcome to Panda Condo at Yonge and Dundas. This is a special Unit with a huge Private 319 sqft Terrace Area. Modern 2 Bedroom plus Den with 2 Washrooms. Interior size is 736 sqft with special high ceiling 9'10", Floor to Ceiling Window, Laminate Floor Thoughout. Condo Amentities: Party Room & Kitchen, Lounge, Outdoor BBQ, Study & Meeting Area, Gym. Step to Newly open T&T Supermarket on the Ground Floor, Eaton Shopping Mall, TTc subway station, Dundas Sq. U of T, Toronto Metropolitian. University (Formally Ryerson), Hospitals, restaurants an d more. (id:55499)
RE/MAX Real Estate Centre Inc.
146 - 78 St Patrick Street
Toronto (Kensington-Chinatown), Ontario
Spacious open-concept, rarely-offered 747 sf 1 bedroom loft located in one of the most central and walkable neighbourhoods of the city. Bet you never knew this hidden gem existed! Unique European-style living; never having to wait for an elevator and never having to worry about utilities, high-speed Bell Fibe internet or cable TV --all are included in the maintenance fees! Enjoy a coffee looking out French doors from the showpiece re-designed kitchen, complete with Quartz countertop and backsplash, full suite of new LG appliances, soft-close Italian cabinetry, and a large chef's island with breakfast bar. Natural oak hardwood throughout is complimented with bamboo hardwood in the bedroom. New bathroom vanity and thoughtfully designed custom closet in bedroom. Did we mention you can BBQ year-round on your large 120 sf terrace? Beautifully renovated outdoor pool and TWO gyms, along with season-round maintenance and 24/7 security guards for the complex. This home is ideally suited for anyone looking to live close to Queens Park, Financial District, Grange Park (incl. an off-leash area for the doggo!) and the hospitals in the Discovery District. Excellent Walk, Transit and Bike scores! (id:55499)
Real Broker Ontario Ltd.
1704 - 5 Defries Street
Toronto (Regent Park), Ontario
This brand-new, never-lived-in 2-bed, 2-bath condo offers 656 sq ft of modern living in the heart of a vibrant neighborhood. The open-concept living and kitchen area features sleek built-in appliances and opens to a private balcony. The primary bedroom boasts a walkout to the balcony with stunning views, a generous closet, and a 4-piece ensuite. The second bedroom includes a large window and closet. Modern fixtures grace both bathrooms. This unit includes 1 parking space. Perfectly located near Corktown and the Distillery District, with easy TTC access and just 1 minute to the Don Valley Parkway. Enjoy building amenities such as a rooftop pool, BBQ area, 5000 sq ft gym, and yoga room. A fantastic opportunity in a rapidly growing area! (id:55499)
RE/MAX Excel Titan












