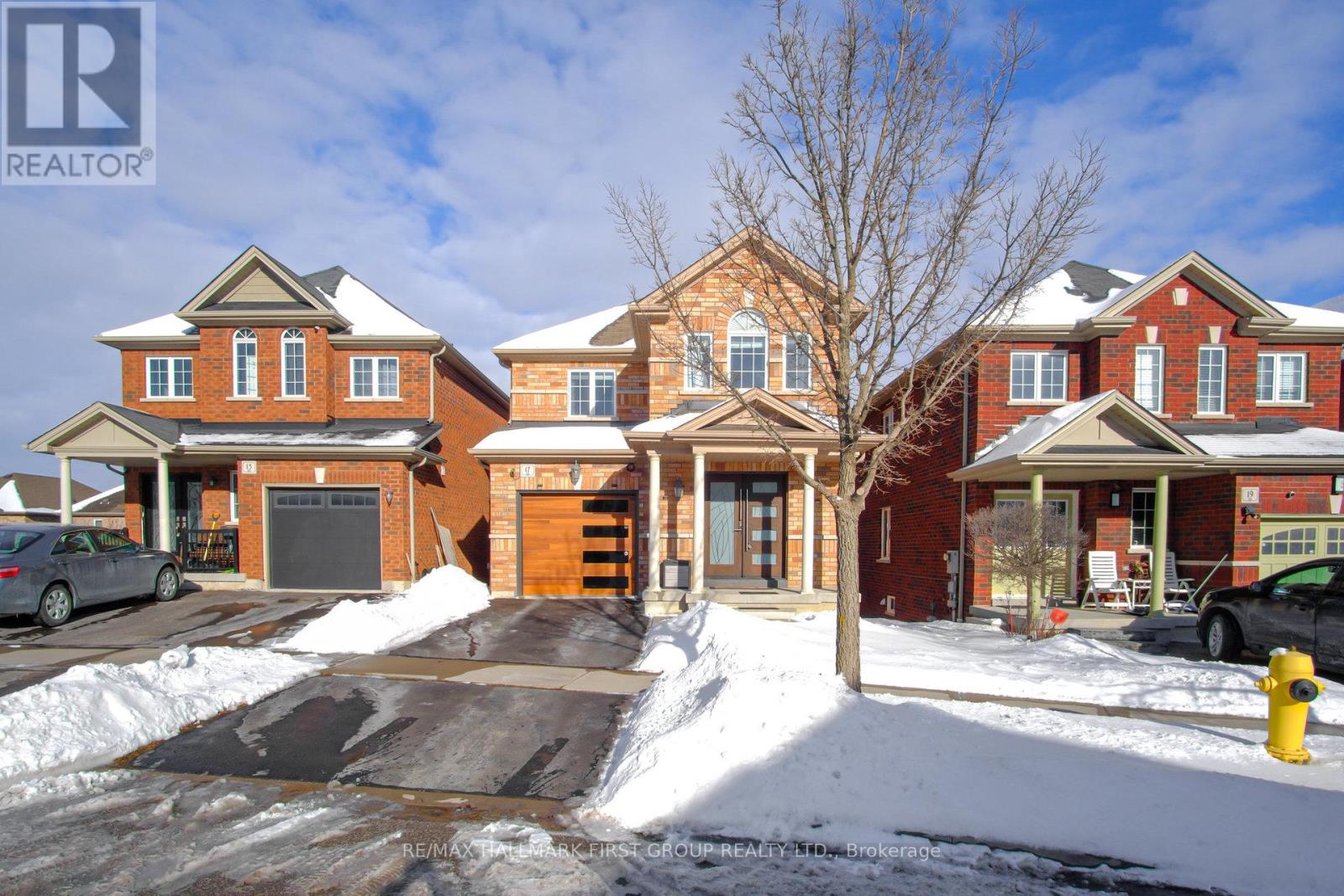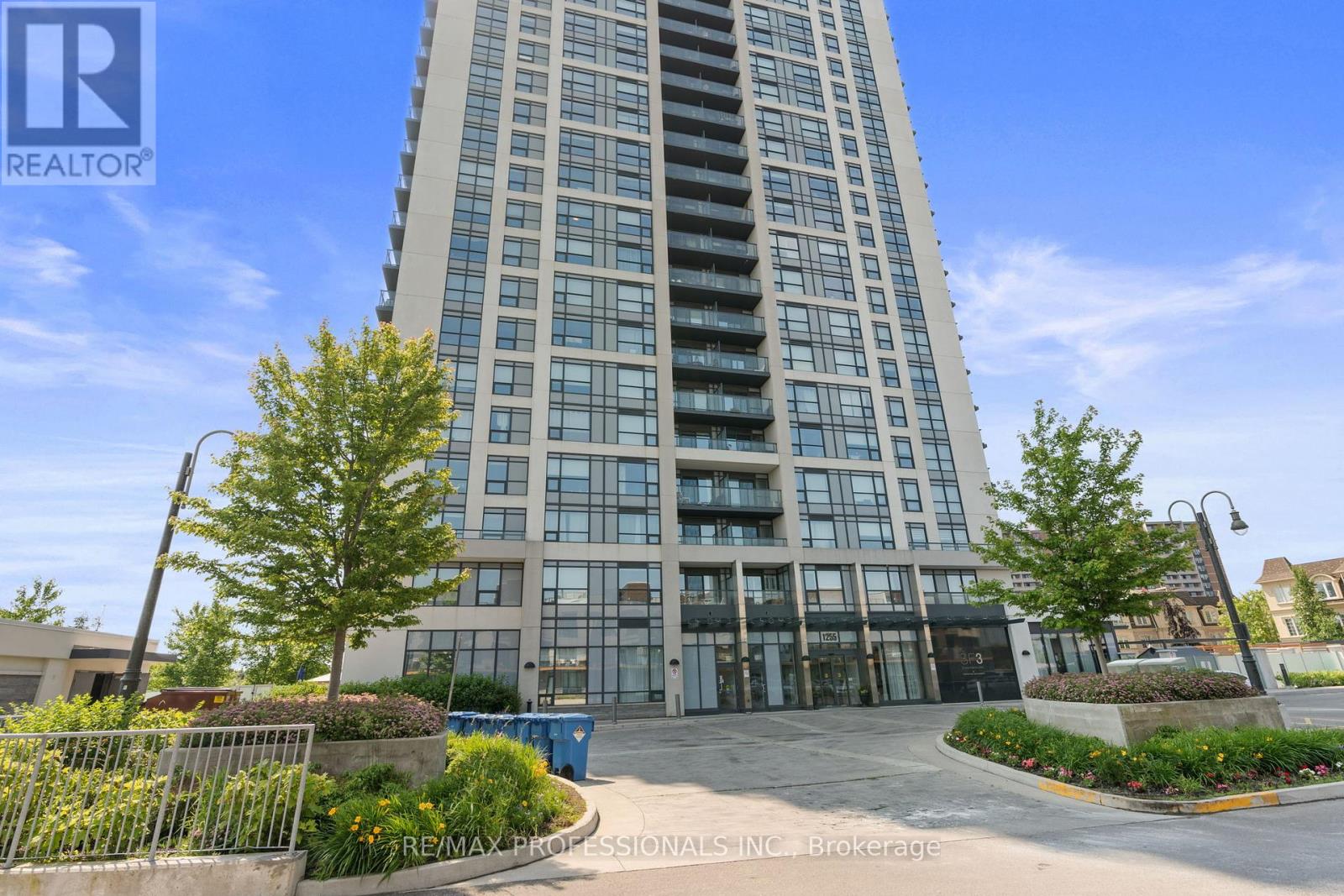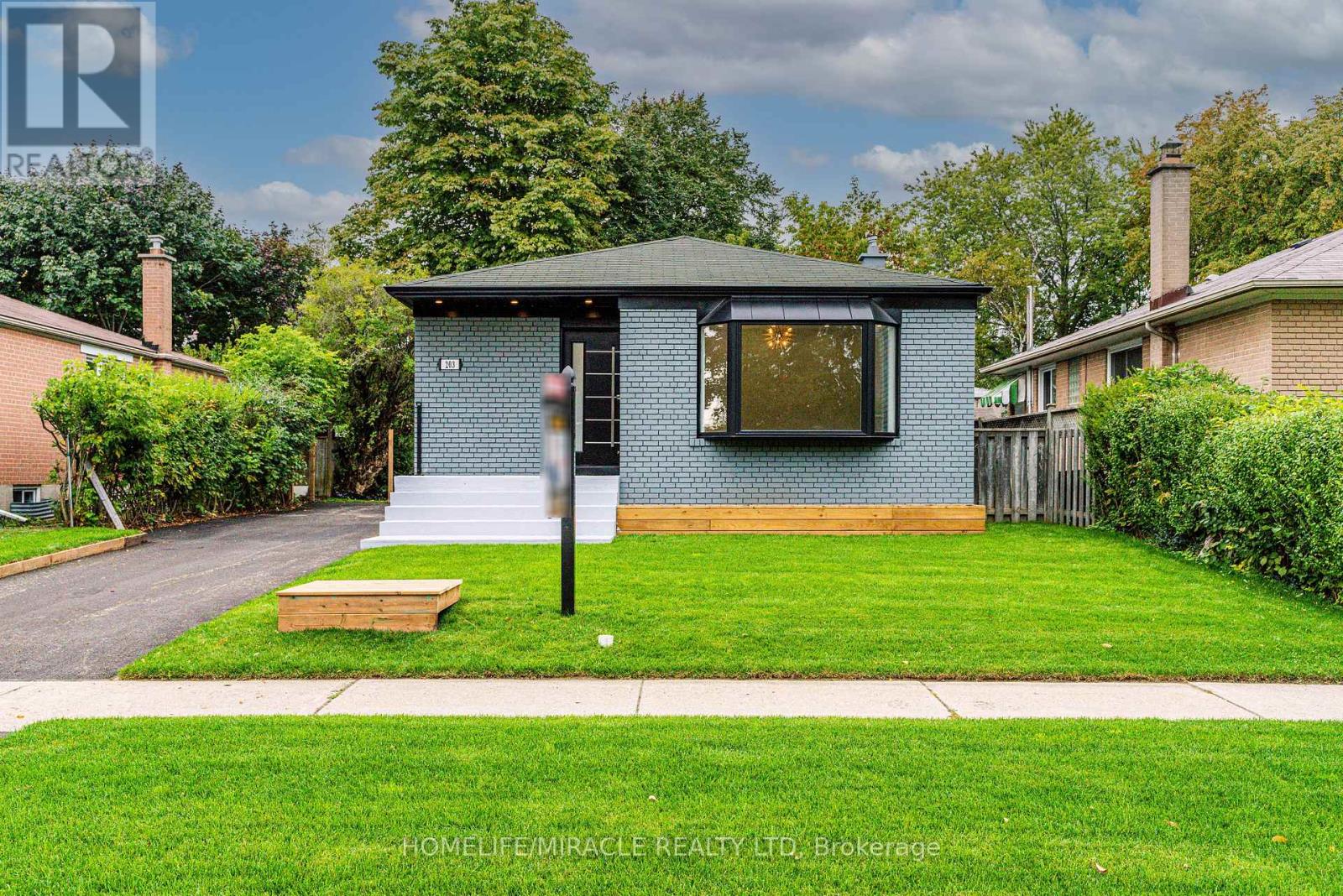1309 Commerce Street
Pickering (Bay Ridges), Ontario
Welcome to 1309 Commerce Street - A Custom-Built Masterpiece of Modern Luxury! Step inside this stunning home designed to perfection with sophisticated finishes and an expansive open-concept layout. Bathed in natural light, with soaring 11 ft ceilings, and accentuated by pot lights throughout, this home seamlessly blends elegance and modern charm. The gourmet kitchen is a chefs dream, featuring top-of-the-line stainless steel appliances, a large center island, quartz countertops, and custom cabinetry, creating the perfect space for hosting and culinary creations. The open and seamless flow into the spacious living and dining areas makes entertaining effortless, with oversized windows offering picturesque views. Rich hardwood throughout (with no carpet for easy maintenance!) adds timeless appeal. The primary suite is a private oasis, showcasing a tray ceiling, a luxurious 5-piece spa-like ensuite with with 48x24 porcelain tile, a glass-enclosed stand-up shower, a freestanding soaker tub, and a private balcony. Each spacious bedroom boasts ensuite access, ensuring ultimate privacy and comfort for family and guests alike. The finished basement with walk-out offers versatility for an in-law suite (plumbed and roughed in kitchen), for a home theatre, games room, or holiday gatherings. Perfect for extended families or potential rental income with additional.2 bedrooms, 2 full washrooms, and laundry hook-up. Exterior features Indiana Stone & concrete brick, fully landscaped driveway, & stone steps, & exterior potlights. Nestled in a highly sought-after Pickering neighbourhood, a short walk to Lake Ontario, this exquisite home is move-in ready, offering modern luxury, unparalleled craftsmanship, and a prime location close to top-rated schools, parks, and all amenities. (id:55499)
RE/MAX Hallmark First Group Realty Ltd.
702 Pape Avenue
Toronto (Danforth), Ontario
Prime Location! Main Floor Space-Can Be Used For A Clinic, Office Or Retail. Possible Art Gallery, Studio, Education Use, Massage Therapy, Medical-Physio, Speech Therapist, Counsellor, Professional Office-Lawyer, Accountant Architect, Engineer Mortgage Broker, Insurance Agency, Advertising, Personnel Services, Computer Services, Photographer Property Management, Personal Services, Wellness Centre, Retail And Others. Walk Across To Pape Subway. Steps To Danforth Avenue With A Multitude Of Stores, Restaurants And Cafes. Parking Available On Street Or Green P Lot. (id:55499)
Keller Williams Referred Urban Realty
17 Shapland Crescent
Ajax (Northeast Ajax), Ontario
Welcome to this beautifully updated detached home, offering a perfect blend of style, comfort, and functionality. Featuring a finished walkout basement, complete with an in-law suite, this home is ideal for multi-generational living or potential rental income.The main floor kitchen was thoughtfully upgraded with granite countertops, European stainless steel appliances, a double oven configuration, a gas outlet installation, and a floating buffet table. The basement, newly renovated (Sept 2023), mirrors the same modern touches with a kitchen finished with granite countertops, stainless steel appliances, a luxurious stand-up shower, and a bright bedroom making it a move-in-ready space. Upstairs, the three spacious bedrooms are designed for both comfort and functionality, each featuring large windows that flood the rooms with natural light. The primary bedroom boasts a generous walk-in closet and a luxurious 4-piece ensuite, providing a private retreat. The secondary bedrooms are well-sized, perfect for family members or guests. Curb appeal is enhanced with a customized front door, an insulated weather-sealed garage door, and a 3-point multi-lock system, ensuring security and durability. With modern finishes, a walkout basement, and thoughtful upgrades throughout, this home is move-in ready and full of potential! (id:55499)
RE/MAX Hallmark First Group Realty Ltd.
305 - 1255 Bayly Street
Pickering (Bay Ridges), Ontario
Travel, Shop, Play! Bright, south - facing 1 bedroom + spacious den condo with large private balcony overlooking Douglas Ravine ! Enjoy the quick and easy access to the 401. Walk or drive 1 minute to the Pickering Go Station. Walk or drive 4 minutes to over 200 shops at the Pickering Town Centre or enjoy hiking trails or relaxing by the lake. Intuitive and functional open concept layout filled with natural light, with stacked laundry and walk-in closet in the primary suite. Parking spot and locker included. Excellent amenities include 24 hour concierge, gym, sauna, party room, outdoor pool with cabana style area, hot tub, BBQ's with lounge and dining area. Don't miss out on this great opportunity! (id:55499)
Keller Williams Co-Elevation Realty
1207 Drinkle Crescent
Oshawa (Eastdale), Ontario
Luxurious 2-Storey Detached Home in the Prestigious Eastdale Neighbourhood. This stunning property offers spacious living with 4 bedrooms and 5 bathrooms. Located in the sought-after Harmony Creek community in Eastdale, Oshawa, it features a double-car garage and a beautifully designed interior. As you enter you're greeted by a bright and inviting space. The main floor boasts a separate living room with a cozy fireplace, perfect for relaxing including highly upgraded kitchen from builder and elegant upgraded light fixtures throughout. Large windows throughout the home fill the rooms with natural light, creating a warm and welcoming atmosphere. Nestled in a rapidly growing neighbourhood with new roads and sidewalks, the home is conveniently located near shopping centres, minutes from top-rated schools, and major highways (401/407). You'll also enjoy easy access to a newly developed shopping area featuring big box stores and major banks. (id:55499)
RE/MAX West Realty Inc.
1005 Walton Boulevard
Whitby (Williamsburg), Ontario
Dont miss this beautifully maintained 3+1 bedroom home with 2 full washrooms, set on apremium 52ftx150.84ft lot in the highly desirable and peaceful Williamsburg community of Whitby. The fully renovated basement features an oversized family room a dedicated office space or gym area, and a walk-in pantry. Pot lights run throughout the home, enhancing its modern appeal and natural light. The massive backyard offers multiple areas for gardening, fun family BBQ gatherings, hobbies, along with a metal gazebo, patio perfect for relaxing and entertaining during the summer months.This home is just minutes from 401, Whitby GO, public transit, shopping, schools, parks and more! (id:55499)
Real Broker Ontario Ltd.
203 Toynbee Trail
Toronto (Guildwood), Ontario
Renovated top to bottom with high-quality materials & craftsmanship! Located in the prestigious Guildwood community, this bright and spacious bungalow offers incredible living space. The main floor features a living room with a modern fireplace, 3 bedrooms, engineered hardwood floors, pot lights, a modern kitchen with high-end finishes and an upgraded bathroom. The basement, has its own separate entrance, two bedrooms, a modern kitchen, an upgraded bathroom, and a spacious living room with a dry bar. Perfect for rental income or extended family living. Quartz Countertops In Both Kitchens, Washrooms, Dry Bar & Laundry. Modern Doors. A dedicated shared laundry room is conveniently accessible from both floors. Furnace and AC (2022) asphalt driveway (2021), and a beautifully large backyard and landscaped lawn. Walking distance TO GUILDWOOD GO STATION for a stress-free 30-minute commute to Union Station. Steps to the lake, top-rated schools, parks, transit. A must-see! (id:55499)
Homelife/miracle Realty Ltd
15 Gerry Henry Lane
Clarington (Courtice), Ontario
Discover luxury living at Nashville Gardens a premier townhome community in the heart of Courtice.This exquisitely designed end unit townhome like a semi showcases meticulous craftsmanship and high-end finishes throughout. Ideally situated near schools, public transit, and shopping centers, with seamless access to Highway 401, this community blends convenience and sophistication. This spacious, 2600 sqft. unit boasts a an elegant living area with intricate waffle ceilings, and a large balcony. The gourmet kitchen is equipped with a stylish island, eat-in area, double sink, and designer backsplash, complemented by a convenient second-floor laundry and premium flooring upgrades. The expansive primary bedroom includes a walk-in closet, a private 3-piece ensuite, and its own balcony. With an unfinished basement featuring a separate entrance via the garage. This townhouse is ready to welcome you home. (id:55499)
RE/MAX Community Realty Inc.
140 Bathgate Drive
Toronto (Centennial Scarborough), Ontario
Absolutely Stunning Custom Built Home In The Well Established, Highly Coveted Centennial Community Just Steps To West Rouge. This Luxury Property Is Tucked Away On A Quiet, Friendly Street Sitting On A Massive 52 x 150 Ft Prime Lot. Boasting Over 6000 Sqft Of Living Space Including A Lower Level 2 Bedroom In Law Suite With 2 Separate Entrances, Eat In Kitchen & Wood Burning Fireplace - Excellent Income Potential Or Perfect Additional Living Space For Extended Family. This Beautifully Upgraded Home Welcomes You With A Grand Foyer Entrance With Custom Marble Tiles & Spiral Open Riser Staircase. Main Floor Boasts Spacious Living, Dining, Home Office & Family Room featuring Crown Mouldings, Marble Tiles, French Doors, Potlights, Wood Burning Fireplace & 3 Walk Outs To Private Backyard Oasis Valued at 45k Featuring A Party Sized Deck & Heated Salt Water Pool - Perfect For Simple Relaxation Or Hosting Friends & Family. Chef Inspired Kitchen W/ Spacious Breakfast Area, Bay Windows, Granite Counters, Wood Cabinetry/Pantry And S/S Appliance Package Tons Of Thousands Spent On Upgrades Inside & Out. Laundry Room With Direct Access To Garage, Side Yard And Basement. 5 Spacious Bedrooms Featuring A Bedroom Sized Walk In Closet In Primary Bedroom And Spa like Ensuite W/ Carrara Marble Floors, Large Kholer Jacuzzi Tub & Double Vanity. Excellent Location - Close To Great Schools, Parks, Trails, Lake Ont & U of T & More. Do Not Miss This Opportunity! (id:55499)
RE/MAX Hallmark Realty Ltd.
1012 - 3088 Kennedy Road
Toronto (Steeles), Ontario
***Bright & Spacious 2 Bedroom Unit In A Luxury Tridel-Built Condo Designed For Senior Living***Freshly Painted Thru-Out***One Parking & One Locker***Water Filtration System***New Blinds***Brand New B/I Dishwasher***Move-In-Ready***24 HRS On-Site Emergency Support Service By Yee-Hong***24 HRS TTC At Door***One Bus To Kennedy & Finch Subway***Walking Distance To L'amoreaux Community Centre & 24 HRs Chinses Supermarket***Brand New Eatery Centre Coming Soon Across From Building***Additional Fee-For Service Available Such As PSWS, Homemaking & Meals-On-Wheels & More....... (id:55499)
Century 21 Percy Fulton Ltd.
14576 Old Simcoe Road
Scugog (Port Perry), Ontario
The Most Stunning Century Home Is Here To Impress! Be Captivated As You Walk Through The Main Level By 11' Ceilings, 12'' Baseboards, Arched Exterior Doors, Custom Kitchen & Curved Drywall. Kitchen Offers, Double Miele Wall Oven, Induction Cook Top, Custom Built Solid Wood Cabinetry Doors & End Panels, Base Cabinets With Full Extension Pullouts - Offering Loads Of Storage, Built In Microwave, Stainless Steel Dishwasher, 7'x 5' Quartz Centre Island With Additional Storage! A Full Piece Main Level Bathroom Completed Beautifully With 2 Person Sauna, Walk In Glass Shower & Cedar Lined Storage Space. Well Appointed Formal Dining Space, Living & Family Rooms Featuring An Abundance Of Natural Lighting, Windows With Oversized Trim Work & Under Window Panels. The Upper Level Continues With It's Character, Charm & Quality Updates. Open Staircase With Look-Out & Curved Walls. 4 Bedrooms, Each With Luxurious Ensuites, 2 With Heated Floors, One Gorgeous Clawfoot Tub. Perfect & Spacious Sitting Area At Top Of Stairs - Lovely Area To Retreat To & Read Your Favourite Book. 3rd Floor Tower With Access To Flat Roof Is The Cherry On Top. Truly A Gem, Must Be Seen To Be Appreciated. Don't Forget The Detached Garage Featuring a 20'x10' Workshop With Hydro. Come & View This Home Today! (id:55499)
Royal LePage Terrequity Realty
39 Amsterdam Avenue
Toronto (O'connor-Parkview), Ontario
Welcome to 39 Amsterdam Ave, a stunning executive 4+1 bedroom home that exemplifies elegance and comfort. This meticulously maintained property boasts an open-concept living and dining area, designed to accommodate large family gatherings with ease. The butler's pantry, conveniently situated between the kitchen and dining area, provides extra storage and adds a touch of luxury to the space.The well-appointed eat-in kitchen overlooks the main-floor family room, which serves as the heart of the home. Step outside through the walk-out to a large deck, perfect for dining or relaxing, and enjoy your heated swim spa ideal for a staycation or a wintertime retreat. The home also offers convenient access from the garage, complete with an electric car charger for added convenience.The long, private drive ensures ample parking, while the separate side entrance to the basement opens up to a spacious rec room, perfect for an office, gym, or family movie nights.Located in the highly sought-after Topham Park area of East York, this home offers easy access to the DVP, subway, and stunning parks. Plus, enjoy amazing shopping nearby for ultimate convenience. This is an exceptional property in an unbeatable location don't miss your chance to make it yours! (id:55499)
Royal LePage Signature Susan Gucci Realty












