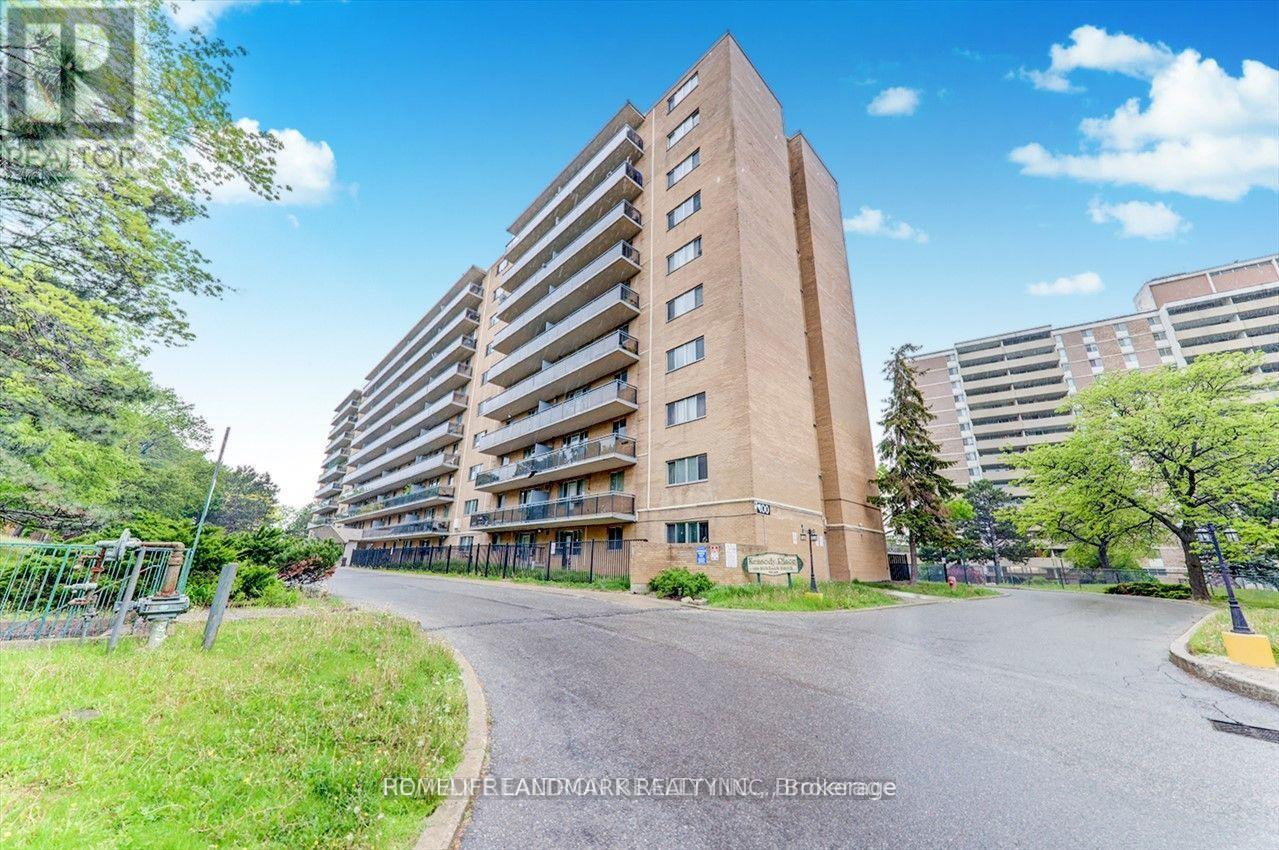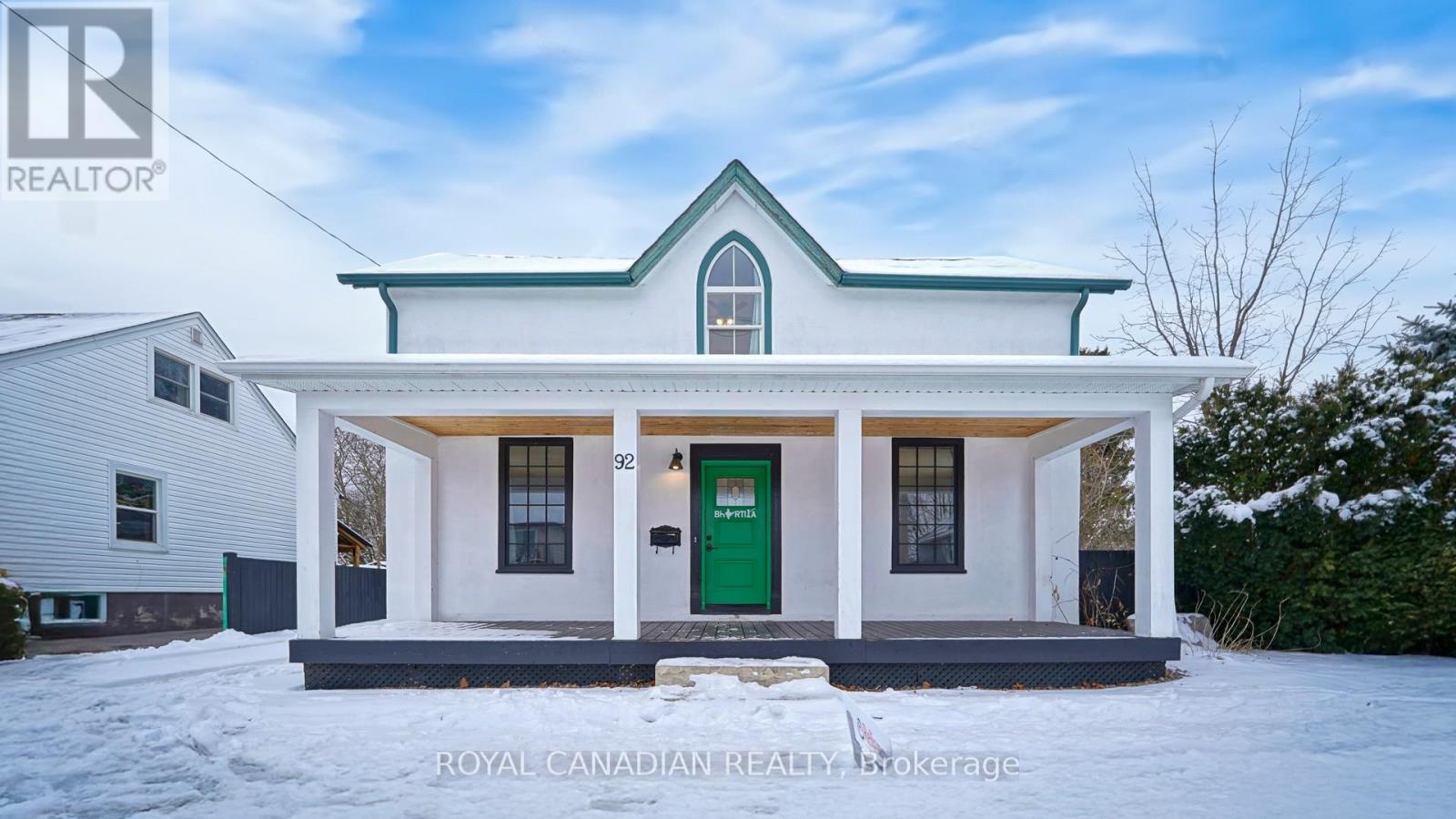6346 Clemens Road
Clarington (Bowmanville), Ontario
Extraordinary Country Estate! A One-of-a-Kind Retreat on 10 Breathtaking Acres! Experience the Pinnacle of Country Living in This Newly Built, Custom Bungalow, with Sweeping Pastoral Views of Rolling Hills, Horse Pastures, and Lush Orchards. Inside, Every Detail Exudes Elegance, From Soaring 18-Foot Ceilings and Clerestory Windows to Engineered Hardwood Flooring Throughout. The Stunning Designer Kitchen is First Class, Featuring a Top-of-the-Line La Cornue Range, an Integrated SubZero Refrigerator, and Fantastic 8' by 5' Island with Honed Porcelain Waterfall Countertops. The Open-Concept Design is Flooded With Natural Light with Floor-to-Ceiling Windows in Nearly Every Room. Multiple Walkouts Access the Expansive Composite Deck that Spans the Entire Back of the Home.The Thoughtfully Designed Layout is Perfect for Families and Entertainers Alike, Offering Spacious Bedrooms with Custom Closet Organizers, Spa-Like 5-Piece Bathrooms, and a Stylish Laundry/Boot Room with Custom Built Ins & Waterfall Quartz Counters. Amazing 750 sq. ft. Loft (unfinished) Over Garage, Can Be Reimagined in Endless Ways to Suit a Familys Needs as an Office, Bunk Room, Entertainment Area, Gym, or Completely Separate Living Quarters. Outside, Adventure Awaits! Explore the Manicured Trails on Foot or by ATV, Gather Around the Fire Pit Under the Stars, or Transform the Custom 2,800 sq. ft. Turf Sports Field into your Own Private Skating Rink in the Winter. The Impressive 3-Car Garage, with 10-Foot Doors and Space for up to Five Vehicles, Adds to the Estates Incredible Functionality. With Unparalleled Views and Quality Craftsmanship, This Estate is a Rare Opportunity to Own True Countryside Perfection. EXTRAS: Main floor 2080 S.F. - Finished Walkout Basement 1400 S.F. - Loft over garage 750 S.F. Timber Tech Composite Deck - 2800 S.F. Turf Sports Field - Groomed Trails - Pond - 5 Mins to 407, 7 Mins to DT Bowmanville - Composite Siding - 20 Car Parking - Front Yard Irrigation. (id:55499)
Main Street Realty Ltd.
Rear - 209 Kendal Avenue
Oshawa (O'neill), Ontario
Discover Urban Living At Its Finest In This Completely Renovated, Unique 2 Bedroom, 1 Bathroom Legal Accessory Apartment On Kendal Avenue In Oshawa. Main Floor Features Two Bright Bedrooms, East Bedroom Offering 2 Large Windows, West Bedroom Including Laundry Hookups, Plus Modern Bathroom With Walk In Tiled Shower. Upstairs, Open Concept Kitchen And Sitting Area, Boasting New Appliances, Ample Cupboard Space, Vinyl Flooring, Air Conditioning For Year Round Comfort. Located Conveniently Close To The Riston And Adelaide's Costco Shopping Complex And Within Walking Distance Of Oshawa Hospital, Includes One Parking Spot. Tenants Are Responsible For 35% Of The Utilities, Snow/Ice Removal, Landscaping. (id:55499)
Royal LePage Real Estate Services Ltd.
215 - 4438 Sheppard Avenue E
Toronto (Agincourt South-Malvern West), Ontario
Prime Location! Oriental Centre Offers A Diverse Mixture Of Businesses & Foot Traffic. Located On The 2ndFloor Adjacent To The Food Court Where Crowds Flock For Lunch & Dinner. Over 1,000 Sqft Ideal for Tutoring, Front Office, Studios, Spas, Retail, Fashion, Beauty, Nail Or Hair Salons. Bright Sun Lit And Spacious Corner Unit Directly Facing Sheppard & Brimley Intersection. 200AMP Electrical Power Readily Installed, Verify of Business But not Food Related/Restaurant! (id:55499)
RE/MAX Ultimate Realty Inc.
716 - 20 Dean Park Road
Toronto (Rouge), Ontario
Exceptional living space at the popular Camargh II residence! Well-maintained, expansive condo with two beds, 2 full baths and a total 1140 sq ft. The light-filled Living room features floor-to-ceiling windows with walk-out to the open balcony. Super efficient kitchen with full appliance package including dishwasher and built-in microwave; ceramic tile floor and custom backsplash. Primary suite includes 4-piece bath and walk-in closet. Spacious 2nd/guest bedroom and 3-piece bath, plus full in-suite laundry. A comprehensive amenities list includes: 24-hour concierge; indoor saltwater pool and hotub with updated change rooms, showers and sauna; well-equipped gym; tennis court; generous visitors parking area; library/games room; party room with kitchen facilities; all surrounded by several park-like acres of well-tended gardens, trees and shrubs. Excellent location, with easy transportation links- 401 interchange at the doorstep, ready access to TTC and the Rouge Hill Go Station nearby. Also within easy reach: the Toronto Zoo; Rouge National Urban Park; U of T Scarborough and the Toronto Pan Am Sports Centre. **EXTRAS** Note that heating costs are included in the maintenance fees. (id:55499)
RE/MAX Rouge River Realty Ltd.
Room-79 Bayardo Drive
Oshawa (Windfields), Ontario
Room for Rent in the heart of Windfields. Price is per room with access to a shared washroom. 10 ft ceilings on main floor, 2nd floor has 9 ft ceilings, ravine and trails. Walking distance to banks, plaza and close to university and college. Short term available. Students welcome! Room comes with a bed and the home is furnished. Utilities extra (id:55499)
Zolo Realty
605 - 100 Dundalk Drive
Toronto (Dorset Park), Ontario
Beautifully Upgraded 2+Den Condo Situated In A Desirable Neighborhood In Scarborough! Large Den Can be Converted to 3rd Bedroom. Laminate Floor in living and Dinning. Large Kitchen W/ Quartz Counter & Stainless Steel Appliances. Plenty Of Windows And Ample Natural Light Throughout. beautiful south view. Very Affordable Maintenance Fee! Conveniently Located Near Kennedy Commons, Banks, Metro, Restaurants, Stores & Many More Amenities. (id:55499)
Homelife Landmark Realty Inc.
408 Salem Road S
Ajax (South East), Ontario
Stunning Executive Townhome in Ajax's Southeast Area!! Explore your ideal home in this beautiful executive townhome in Ajax's sought-after southeast neighborhood. This three-story property boasts a striking all-stone exterior and is nestled on a quiet street, combiningtran quality with sophistication. Inside, 3 Bedrooms - you'll find two spacious bedrooms and3rd one as a versatile ground-floor office, perfect for a home office or cozy library, complete with its two-piece en suite !! The open layout is enhanced by lots of natural light from large windows, creating a welcoming atmosphere. At the center of the home is a modern eat-in kitchen featuring extended granite countertops and a breakfast bar, ideal for casual meals. Enjoy outdoor spaces with balconies off both the dining area and the master bedroom, offering peaceful views of lush greenery and the nearby forest. The master suite serves as a serene retreat, complete with a walk-in closet and generous space. Laundry facilities are conveniently located on the third floor, adding to the home's practicality!! The second and third floors feature nine-foot ceilings, enhancing the spacious and elegant feel. !! Perfectly located near the 401 highway, shopping centers, Tim Hortons, and Porte Road North Park, this townhome seamlessly combines luxury and convenience. Don't miss out on the chance to make this exceptional property your new home!! (id:55499)
RE/MAX Real Estate Centre Inc.
696 Hillview Crescent
Pickering (West Shore), Ontario
This exceptional custom-built, multigenerational approximately 4400 sqft living space home, offers unparalleled luxury and functionality. With 5+1 spacious Bedrooms and 4+1 Bathrooms, its designed to accommodate large families and provide privacy for all. A Bedroom build on the Main Floor is great feature for the elderly or can be used as a very spacious Office....The home features modern architecture with sleek lines, expansive open-concept living spaces, and high-end finishes that create a welcoming, sophisticated atmosphere. A sleek, modern chefs kitchen featuring brand new top-of-the-line stainless steel appliances, quartz countertops, large island and a spacious, open layout. The huge closets throughout the home ensure ample storage for all your needs, while the master suite boasts a walk-in closet fit for a wardrobe of any size. The layout is perfect for entertaining and everyday family living, with plenty of room for everyone. A full basement apartment offers a completely separate living space, ideal for extended family, guests, or in-laws..... The basement includes its own separate parking area, ensuring privacy and convenience for all occupants. For those with a love for cars, this home fits 12 vehicles, with a large driveway and ample garage space. Whether you're hosting events or just enjoying peace and privacy, the spacious backyard is an inviting oasis. Whether you envision a tranquil garden, a playground, or an outdoor entertaining area, this expansive lot provides endless possibilities. This modern home blends the comforts of luxury living with the practicality needed for multigenerational households. With its versatile spaces, modern amenities, and private areas, this property is a rare find. Located in a prime neighborhood, just steps to the lake, its the perfect blend of style, comfort, and functionality for the discerning homeowner. (id:55499)
RE/MAX Crossroads Realty Inc.
1344 Danforth Avenue
Toronto (Danforth), Ontario
This 1,800 sq. ft. commercial space for lease offers great visibility and foot traffic. Formerly a popular cafe, this versatile space is perfect for a wide range of businesses, from cafes and retail stores to co-working spaces, health & wellness centers, medical offices, art galleries, daycares, and event venues. The rear room can easily be converted into a commercial or ghost kitchen, giving you the flexibility to create your ideal concept. With a spacious storefront and patio area, this spot is designed to draw in crowds. It is also steps from public transit, making it convenient for both customers and staff. Whether you're looking to start something new or expand your existing business, this space is full of potential and ready for you to make it your own. Don't miss out on this fantastic opportunity to set up shop in a thriving neighbourhood. The owner is also willing to rent out just the front half of the building if desired. (id:55499)
Royal LePage Burloak Real Estate Services
92 Nassau Street W
Oshawa (Vanier), Ontario
Opportunity Knocks! Gorgeous detached home on a massive 70 ft wide lot with great curb appeal and a covered front porch. Updated from top to bottom, this home offers 3 spacious bedrooms and 2 renovated bathrooms. Featuring hardwood floors throughout, 9 ft ceilings, and large, bright living room, its a perfect place to entertain. Renovated eat-in kitchen with walk-out to the yard. The main floor includes a large primary bedroom. Spacious bedrooms with large closets and renovated bathrooms. Detached 16 ft x 12 ft heated workshop with 60 amps service. The super private backyard oasis features an interlocked patio, stunning gardens, gazebo, and firepit. Freshly painted, with 200 amps service and newer 40-year roof (warranty transferable). Upgraded electrical, plumbing, windows, HVAC, central vacuum, and more. Conveniently located near schools, shopping, public transit, 401, parks, and recreation centre. "Potential for a garden suite in the backyard. "A must-see! (id:55499)
Royal Canadian Realty
913 - 4727 Sheppard Avenue E
Toronto (Agincourt South-Malvern West), Ontario
Experience luxury living with Brand new Appliances in this spacious 2-bedroom, 2-bathroom condo boasting a solarium with etched glass sliding doors, perfect for elegant dining. Enjoy nature-inspired design elements and an unobstructed view from balcony. South exposure floods the interior with natural light, creating a bright and airy ambiance. This well-appointed unit overlooks the tennis court and offers 24-hour concierge service. Conveniently located near TTC, schools, and shopping, with future subway and GO stations nearby. Amenities include indoor/outdoor pools, sauna, and more. Don't miss out on this prime opportunity! (id:55499)
Homelife G1 Realty Inc.
Bsmt - 901 Greenhill Avenue
Oshawa (Taunton), Ontario
Brand New, Never Lived IN, 2 Bedroom Plus Den Legal Basement Apartment in Taunton Community North Oshawa! This Location is Prime! Ample of Space in this Basement Apartment, 2 Bedrooms and 2 Full Bathrooms with a Den Which Can be Used as an Office! In Unit Laundry & Stainless Steel Appliances in Kitchen. Walking Distance to Elsie Macgill Public School! Close to Jean Sauve French Immersion School. Close to Delpark Community Centre with Library, Swimming Pool, Ice Rinks and Much More. Conveniently Close to Harmony & Taunton with all the Shopping Amenities, Hardware Stores and Restaurants. 2 Full Bathroom (Standup Shower & Bathtub)2 Storage Space in the Unit (Converted Cold Cellar &Under Stairs), 1 Parking on Driveway, Utilities 30% (Water, Hydro & Gas). (id:55499)
Royal LePage Ignite Realty












