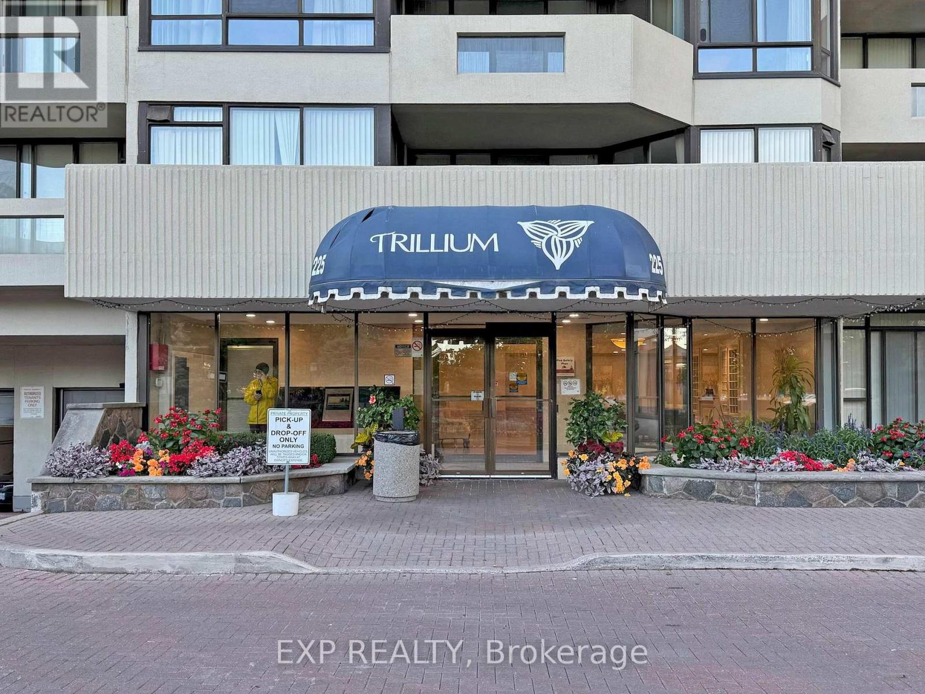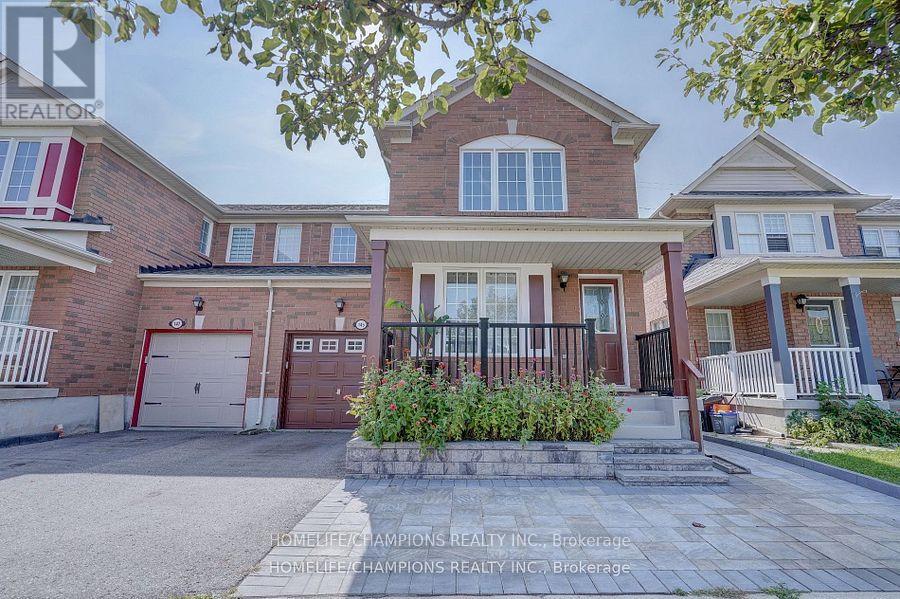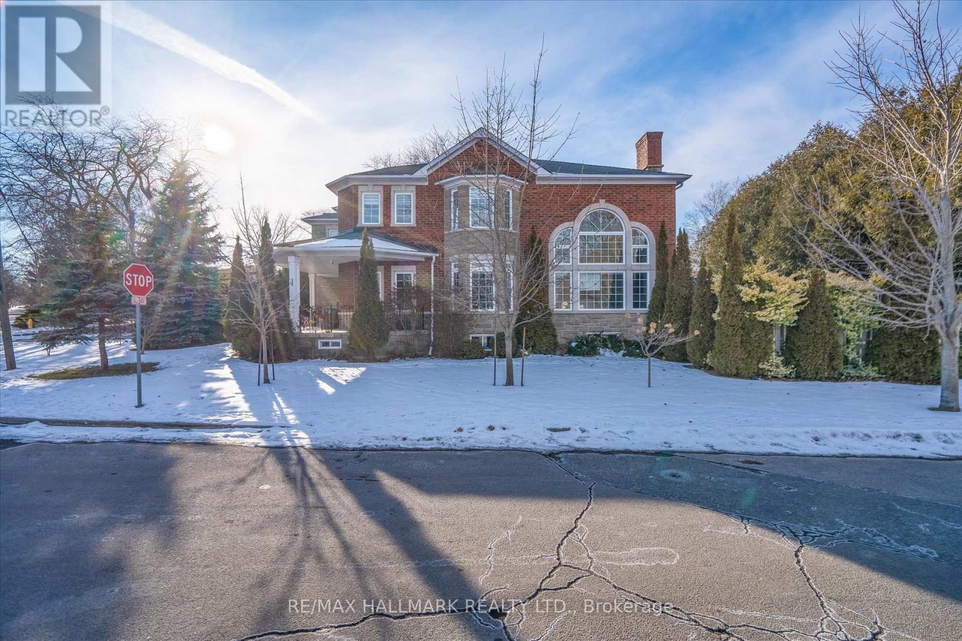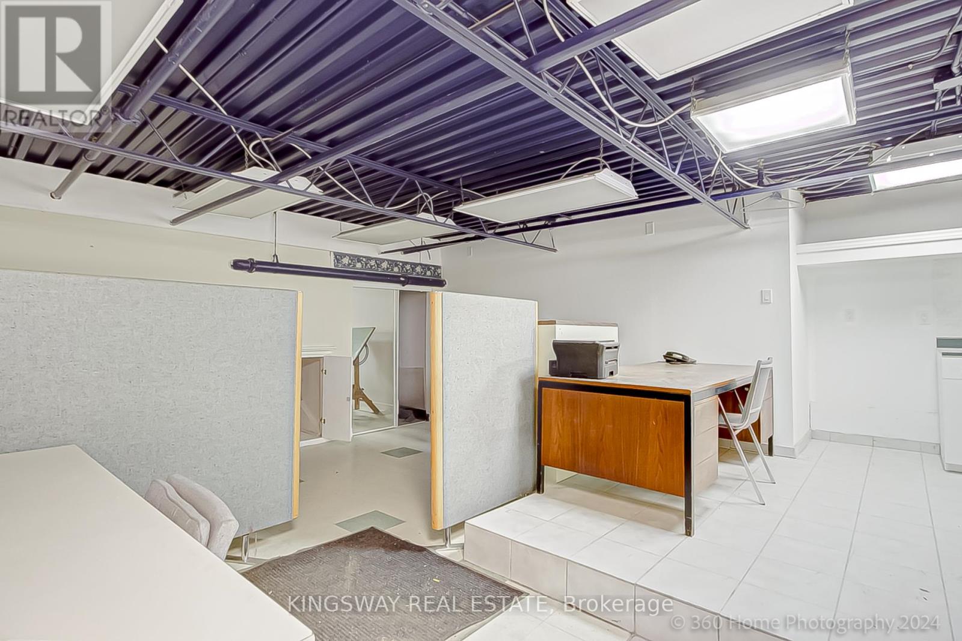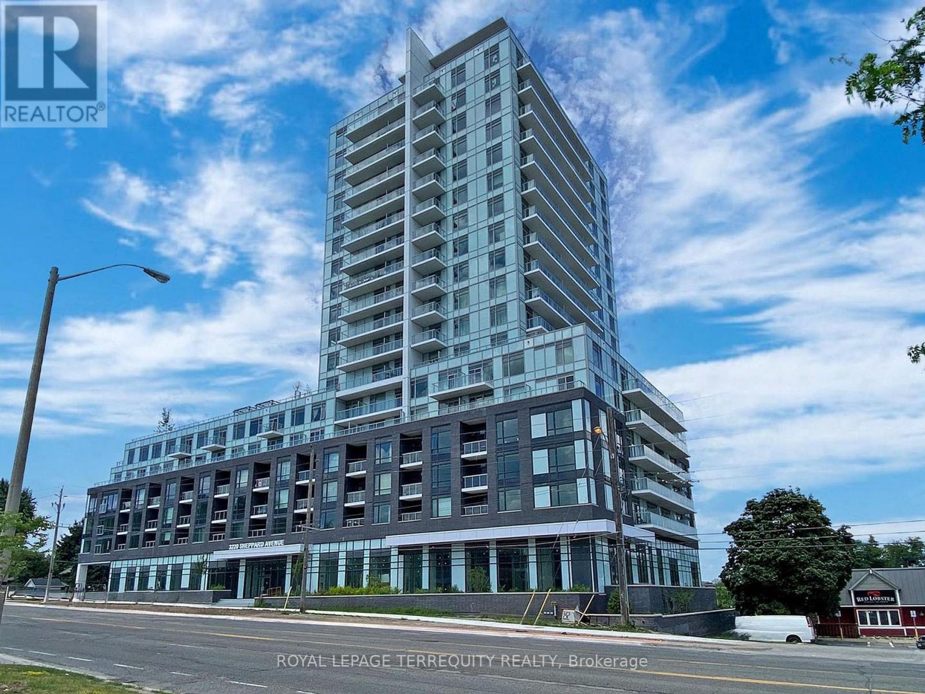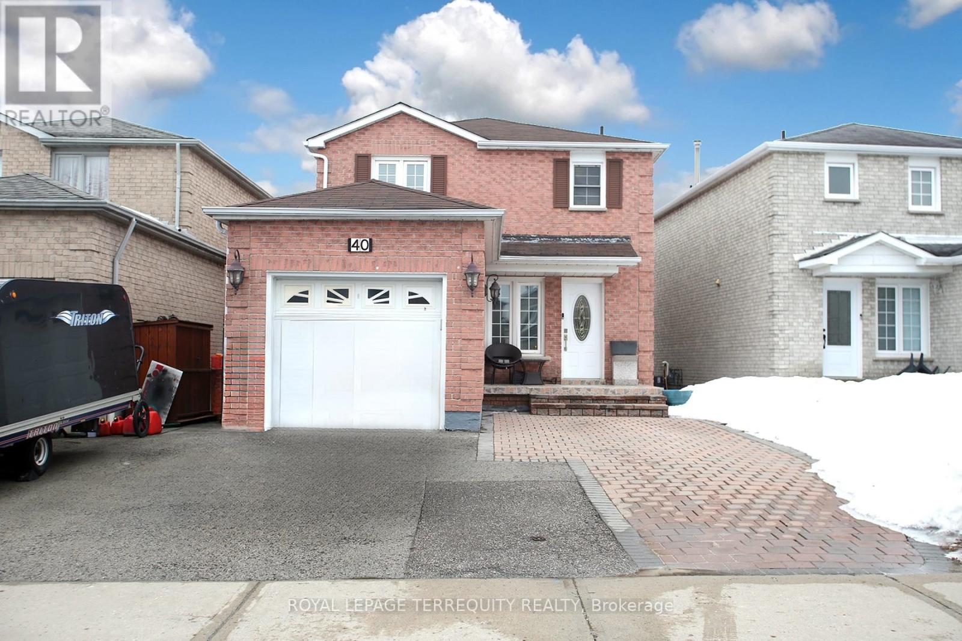303 - 225 Bamburgh Circle
Toronto (Steeles), Ontario
Largest layout of the 3 buidings, Corner unit, 1644 Square feet on 1 floor. Excellent for Downsizing. Walking distance to TnT, Foody Mart, TTC is Min from Building. Good Schools:Fox PS, Dr. Norman Bethune CI, St Henry CS, Mary Ward CSS. Sun filled and lots of windows, 1in each room. Very well maintained, all appliances, ELf's and Window Coverings are "AS IS" condition (id:55499)
Exp Realty
837 Hillcrest Road
Pickering (West Shore), Ontario
This Large One-Bedroom Basement Unit With Separate Entrance, Offers A Huge living space. Come With A Separate Driveway, Bright Open Concept With An Office Space! Minutes to 401, Pickering GO station, Frenchman's Bay & Petticoat Creek Waterfront, Walking Trails & Beaches. Lots to Enjoy in this Neighborhood, Walking Distance to Frenchman's Bay School (offers French Immersion) & Father Fenelon Catholic School. (id:55499)
RE/MAX Community Realty Inc.
8 - 75 Blackwell Avenue
Toronto (Malvern), Ontario
Bright and Spacious 3+1 Bdrm, 3 Full Baths condo Townhouse in high demand area. Steps To Everything. Spacious Living Rm W/ Walkout To Balcony Separate Dining RmUpgraded Kitchen W/Quartz Counters and custom backsplash & Stainless Steel Appliances. Upper level comes with 3 good size bedrooms and 2 full upgraded washroom. Very well maintained house *Steps To Ttc, town Centre Shopping, Schools, Places Of Worship, Close To 401 *must see house* (id:55499)
Homelife/miracle Realty Ltd
35 Munford Crescent
Toronto (East York), Ontario
Welcome to this luxurious home with a Legal Basement apartment, and a potential versatile studio in one of East York's top neighborhoods. Offering 4 bedrooms, a legal basement apartment, and a potential versatile studio. This property is ideal for both families and investors. Whether you're looking for a multi-family investment or a spacious family home, this property offers incredible flexibility. The home has been fully renovated, featuring brand-new roof, insulation, a new garage door, and a refinished fence. Inside, enjoy new electrical and plumbing systems, energy-efficient windows and doors, and custom kitchens with built-in organizers and high-end materials. All-new appliances complete the space, making it both stylish and functional. The home is beautifully finished with new hardwood flooring and large tiles throughout, creating a modern, seamless feel. Glass railings on the porch and staircase add a contemporary touch. With a new furnace, hot water heater, and air conditioner, you'll experience year-round comfort and efficiency. Sleek pot lights and modern lighting fixtures brighten the interior, while the home's flexible layout allows for use as a single-family residence or separate units. The legal basement apartment offers rental income potential, and the studio can either be part of the main home or rented separately for additional revenue or personal workspace. Outside, the revamped yard includes new aggregate concrete, professional landscaping, a built-in fire pit, and a sprinkler system to maintain a lush, green space. The exterior features high-end lighting, enhancing the homes curb appeal day and night. This exceptional detached, side-split property combines modern luxury with flexible living arrangements in a prime East York location. Perfect for families or investors, this home is a must-see! (id:55499)
RE/MAX Real Estate Centre Inc.
145 Raponi Circle
Toronto (Rouge), Ontario
ocated MOST desirable Staines area*** Beautiful Semi-Detached home with 3+1 Bed With finished walk-out basement*** Very calm & compact Neighborhood in the Brookside community*minutes to Brookside School***Large windows & Open backyard brings lots of sunlight into the Home*** New Staircase& painting just done***Spacious kitchen with breakfast area, Granite countertop*** Large Master bedroom with W/I Closet,4Pc Ensuite*** Stone outdoor stair & Extended Interlock***Few minutes to shopping center & all banks, TTC & 401,407*** close to Toronto Zoo & Rouge National Urban Park*** **EXTRAS** Kitchen Rough-in for the Basement (id:55499)
Homelife/champions Realty Inc.
1108 - 1250 Bridletowne Circle
Toronto (L'amoreaux), Ontario
Bright And Spacious 1+1 Bedroom Unit. Open Concept Condo In A Excellent Location, One Year New Windows, Laundry Room With Storage Space, Close To Amenities Shopping Mall. Easy Access To Hwy 401/404, Groceries, Restaurants, Parks And Schools. (id:55499)
Homelife/future Realty Inc.
92 Hill Crescent
Toronto (Scarborough Village), Ontario
Nestled in the prestigious Scarborough Bluffs, this custom-built executive home offers 4000+sqft of luxurious living space. 7 spacious bedrooms and 5 bathrooms, a master suite with walk-in closet and a stunning 5-piece ensuite, its ideal for growing or multi-generational families. The grand family room features a soaring 18ft coffered ceiling, gas fireplace and chandelier. Complemented by hardwood floors, vaulted ceilings, exquisite millwork, and heated floors throughout the home, including the finished basement. The basement boasts high ceilings, large windows, large bedrooms, bar and recreation area. The gourmet kitchen is equipped with top-tier appliances, great finishes and ample cooking space. Upstairs and downstairs family rooms offer plenty of space for relaxation and entertainment. The home features premium build quality, with a solid exterior of brick and stone. Don't miss your opportunity to own one of most prized homes in The Bluffs, offering luxury, privacy, and pleasure. (id:55499)
RE/MAX Hallmark Realty Ltd.
15 - 1080 Tapscott Road
Toronto (Rouge), Ontario
Great investment opportunity in hot business district resents a myriad of possibilities for savvy entrepreneurs and investors alike. Offering high visibility & easy accessibility, ensuring your business is front and center for clients and customers. Boasting approximately1,300 square feet with 3+1 offices (approx. 525 sq ft) and open space 775 sq ft with high ceiling and a ground level shipping door. The unit provides a blank canvas for tailoring the layout to suit your business needs and allows for a diverse range of uses. Seize the opportunity to invest and capitalize on the property's potential appreciation. This commercial unit is more than a property; it's a strategic investment in your business's success. Act now to secure your spot in Toronto's thriving commercial landscape. (id:55499)
Kingsway Real Estate
1110 - 3220 Sheppard Avenue E
Toronto (Tam O'shanter-Sullivan), Ontario
Experience luxury living in this stunning 2-bedroom, 2-bathroom condo featuring soaring 9-foot ceilings and breathtaking views of the city, including, downtown Toronto. The modern kitchen is a chefs dream, complete with sleek finishes and under-cabinet lighting. Enjoy the convenience of a dedicated parking spot and two spacious lockers in a private room for extra storage. With its stylish design and prime location, this unit offers the perfect blend of comfort and city living, including access to top-tier amenities: gym, children's playroom, theatre, party room, guest suites, visitor parking, and for added safety, a concierge service. Dont miss this incredible opportunity! (id:55499)
Royal LePage Terrequity Realty
1742 Lane Street
Pickering, Ontario
Fall in love with the charm of a small town community, and come home to this warm and inviting century home in Claremont, Ontario. Nestled on an expansive 160 x 116 ft lot, this home is a harmonious blend of historical charm and modern updates, offering an idyllic setting for families seeking their forever home. A large covered porch welcomes you and your guests. As you cross the threshold, you're greeted by the warmth of original oak trim, oversized baseboards, and a gracefully crafted staircase. The home's character shines through with features like doors adorned with skeleton keys handles, classic floor vents, & even a functional pocket door. Freshly painted throughout (25), new kitchen & hallway floors (20). Enjoy coffee in your sun soaked sunroom overlooking a massive yard & beautiful Black Walnut Tree. Each bedroom is generously in size, with large closets. Enjoy a third floor Primary with Ensuite and Sitting room - your own private retreat! Thoughtful updates that make life easier so you can enjoy making memories, A new steel roof (21) offers lasting durability, while exterior waterproofing (21) protects the limestone foundation. The whole house air exchange system (22) keeps air fresh, and the new Heat Pump (25) keeps summers cool and winters warm. Enjoy reverse osmosis with UV filtration ensuring clean drinking water. Gutter guards (24) reduce upkeep, and the septic system was serviced with new lids and risers (24). Relax in your saltwater hot tub with Wi-Fi, and enjoy a bunkie in the back with electrical (2023) perfect for an office, guest space, or a fancy garden shed. With major investments already made, you can simply move in and enjoy the best of small-town living. At the back of the property, a barn-style garage with a loft, workshop and horse stall offers endless possibilities. Whether you need extra storage, a creative studio, or a handy mans dream space, this versatile structure has you covered. (id:55499)
Century 21 Leading Edge Realty Inc.
102 - 1400 Kingston Road
Toronto (Birchcliffe-Cliffside), Ontario
This unique boutique condominium is 3 years old with only 42 units. Each unit is unique with layout and size. It is located directly across from the historic Toronto Hunts Golf Club which backs on to Lake Ontario. Steps from the Beaches, Rosetta Garden and Scarborough Bluffs. Panoramic view of Scarborough, Lake Ontario, the CN Tower, downtown Toronto from the rooftop terrace. BBQ permitted. The Unit 102 one bedroom has unusual high ceilings located on the main floor and with 2 entrances and a private terrace. It has a chef's breakfast bar, S/S appliances, dishwasher and electric stove. A 4 piece bathroom, double closet in the bedroom plus a second closet. En suite laundry . Close to all amenities, transit, schools, library, the beaches, parks, art studios. Pets welcome. You would feel like living in a bungalow with access to Kingston Rd. Underground Parking with locker is priced separately at $30,000 combined and sold after closing. (id:55499)
Right At Home Realty
40 Large Crescent
Ajax (Central), Ontario
Discover your dream home at 40 Large Cr, located in a vibrant and family-friendly community in Ajax, Ontario.This beautifully customized 3-bedroom, 4-bathroom home has been thoughtfully designed to blend timeless appeal with modern amenities. Just moments from schools including French Immersion, shopping such as Costco, Home Depot, Walmart & Canadian Tire, parks, golf courses and public transit and with easy access to Highways 401 and 407. This home offers the ideal combination of style, comfort and convenience. As you enter, youre welcomed by a stunning foyer with polished tile flooring and elegant wainscotting, setting the tone for the rest of the home. The spacious living room features hardwood floors, crown moulding, and an inviting ambiance.The open-concept dining room leads into a chefs kitchen, complete with polished tile floors extensive custom cabinetry, stone countertops, and a large island with breakfast bar. With a wood-burning fireplace, built-in window seat with storage and built-in high-end appliances, this kitchen is both functional and stylish. A sliding glass door opens to a backyard retreat with a gazebo, providing the perfect setting for outdoor gatherings. Upstairs, the primary suite offers a peaceful sanctuary with two closets, a walk-in closet and a custom cabinetry wall to wall closet and a spa-inspired ensuite with luxurious glass shower. The other two bedrooms offer ample space, custom closets and a wall mounted electric fireplace in the third bedroom. The main bathroom is beautifully finished with granite flooring, custom cabinetry and a glass tile backsplash. The fully finished basement extends your living space, featuring a family room with custom cabinetry,a linear fireplace, and a custom wet bar. A private basement bedroom featuring a custom closet and an ensuite bath with jetted tub adds flexibility for guests or family members. With over $250,000 invested in renovations, this home boasts 3 fireplaces and high-end finishes throughout (id:55499)
Royal LePage Terrequity Realty

