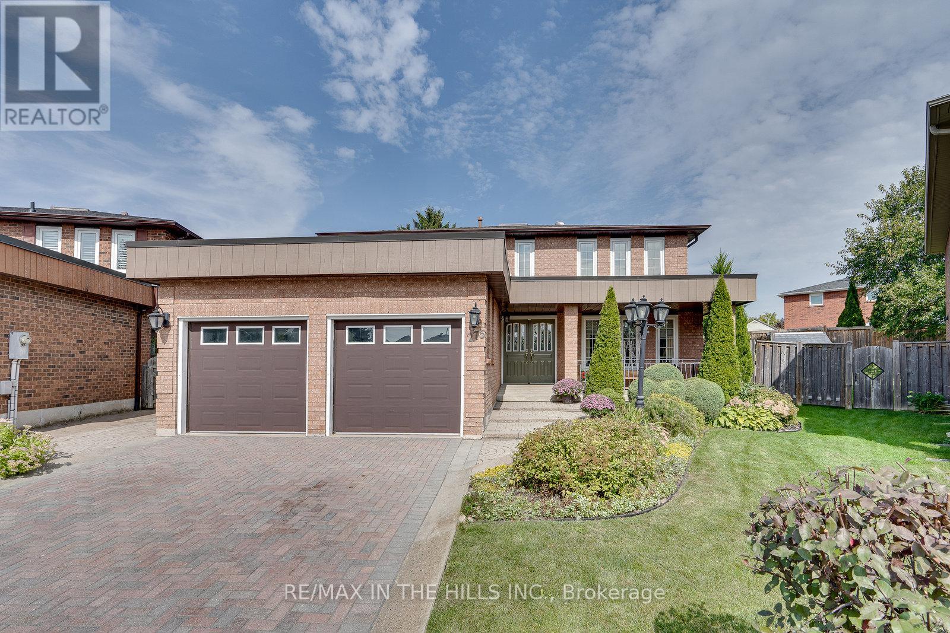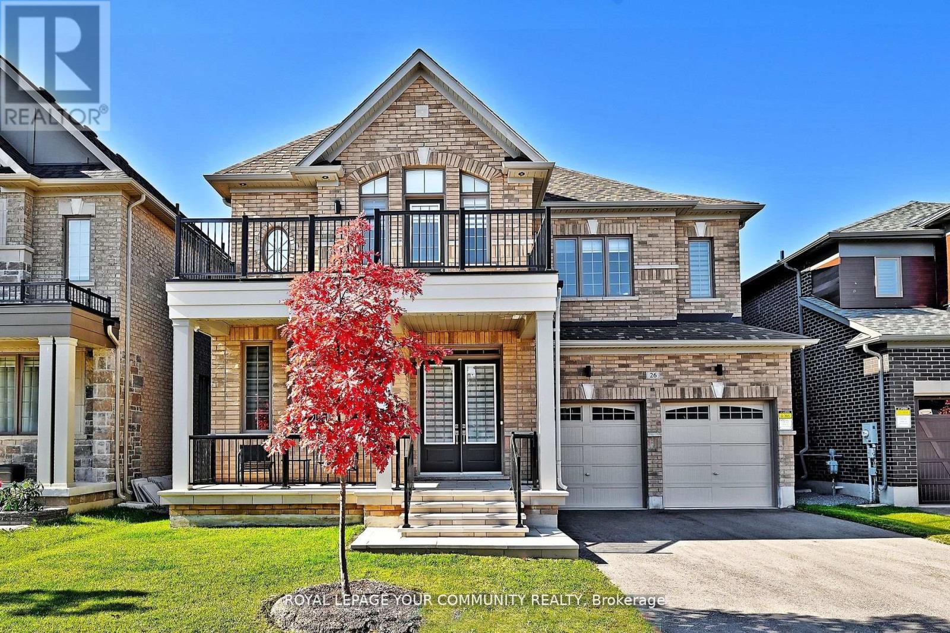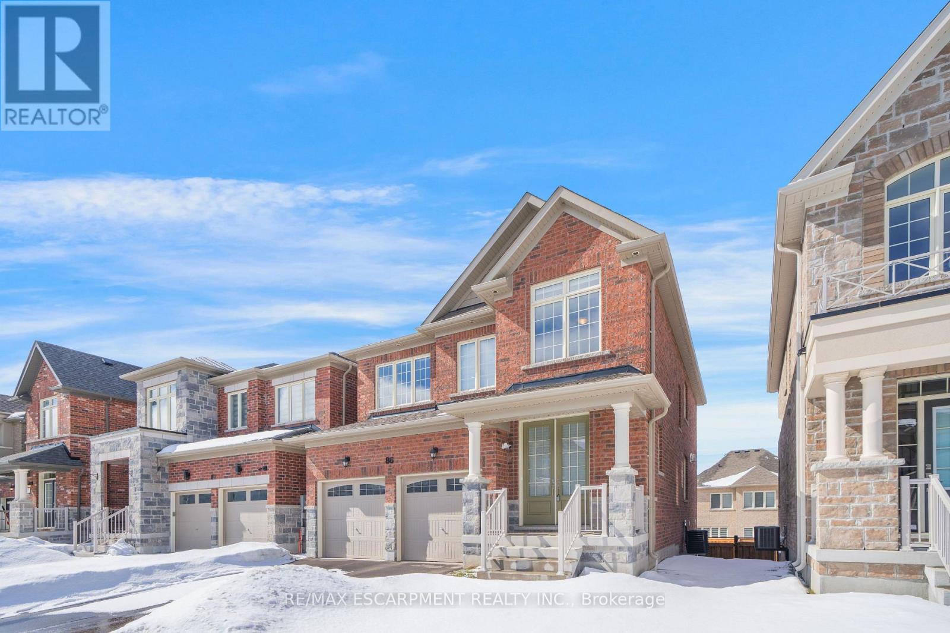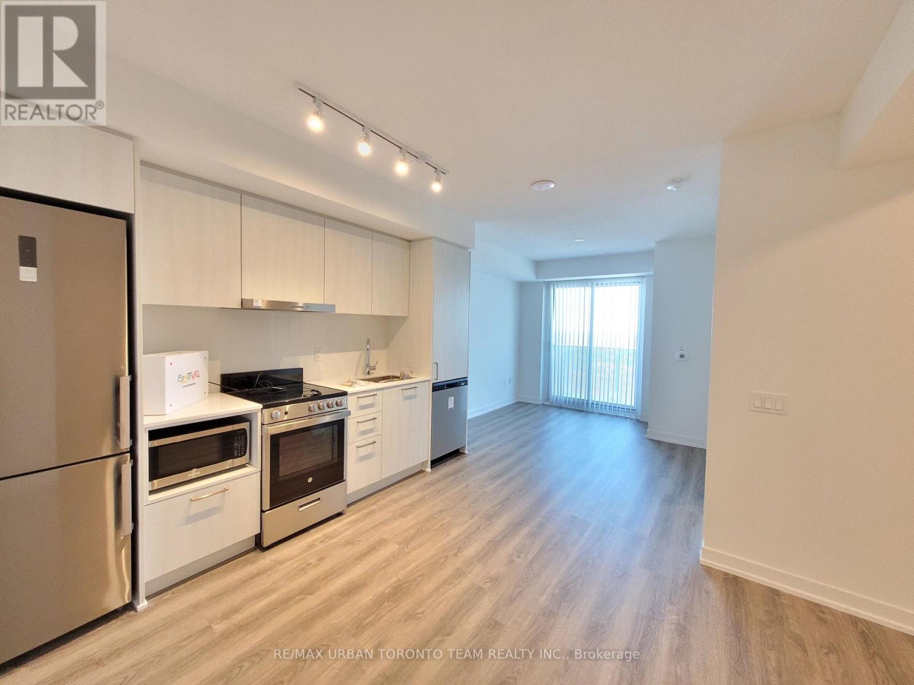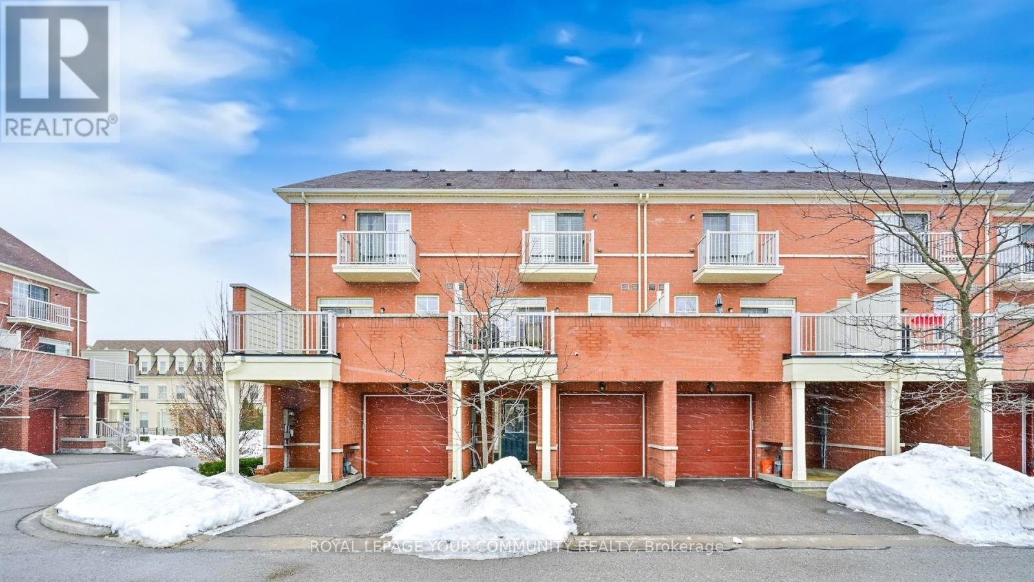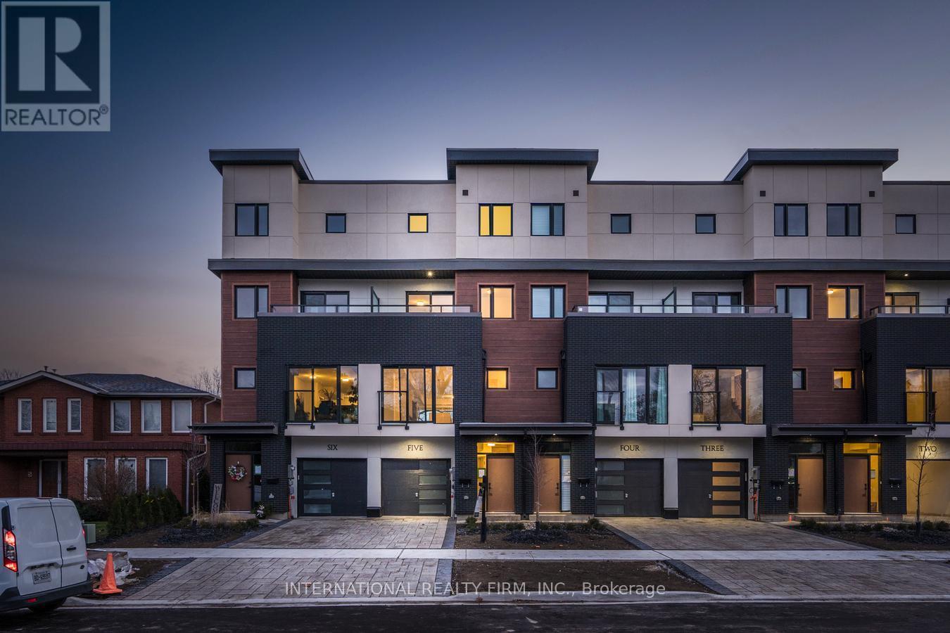275 Triton Avenue
Vaughan (West Woodbridge), Ontario
This is a spacious and meticulously maintained two-story home that features many amenities & practical features. The residence includes four bedrooms, each offering ample space. The primary suite is noteworthy, featuring a walk-in closet with custom shelving & a four-piece ensuite bathroom, providing a private retreat. The second bedroom also includes a three-piece ensuite which is wheelchair accessible, adding convenience for your family. The living spaces are designed for both comfort & elegance, with a formal dining room, a cozy living room & a family room complete with a fireplace & hardwood flooring, a great place for gatherings. The updated oversized eat-in kitchen is equipped with granite countertops, stainless steel appliances and easy walkout access to the stunning backyard. The lower level of the home is fully finished & includes a recreation room with an amazing wet bar, fireplace, built-in shelving, cedar closet, a second kitchen & extra bathroom, perfect for entertaining or create an in-law suite. Additionally, there are two cantinas, offering extra storage. Accessibility is a key feature of this home, as it is equipped with an elevator that provides access to all levels, including the garage, ensuring ease of movement for individuals with mobility challenges or simply make life easier as you age by avoiding the stairs. The outdoor space is equally impressive, with a 30 x 266-foot pie-shaped lot that is one of the largest in the subdivision. This backyard oasis includes a pergola, perennial gardens, a vegetable garden, a massive interlock patio, a large garden shed and all the privacy you could want. The extensive list of features in both design & functionality make this home a remarkable find for any potential homeowner. Located in the heart of Woodbridge, close to all amenities including shopping, dining, schools & recreation. If you simply need more space or are thinking about future needs as you age, this is the home for you! (id:55499)
RE/MAX In The Hills Inc.
26 Concert Hill Way
East Gwillimbury (Holland Landing), Ontario
Exquisite 3 Year Old Family Home Offers 3400 Square Feet Of Beautifully Designed, Living Space, Ideal For a Large Family Or Those Who Love To Entertain. Having a Desired Functional Layout and Featuring Modern Accents Throughout, This Executive and Well Appointed Home's Attributes Include: Chef-Inspired Kitchen with Quartz Counter-top, Custom Pull-Out Drawers and Pantry and Centre Island with Seating. Open-Concept and Seamlessly Flowing Into a Spacious Family Room, The Breakfast Area Window Seat Is Calming, with Garden Patio Doors Leading To The Backyard. Large Windows Invite Natural Sunlight In The Entire Home.Grand Size Primary Bedroom Showcases A Panelled Feature Wall, 5-Piece Spa-Style Ensuite bathroom With Water Closet & Free Standing Tub & 2- His/Her Walk-In Closets, While The Additional Bedrooms Are Well-Sized, Each With Access To a Shared Ensuite Bathroom.Additional Bonus, Coveted Features Include: Office/Den Space For Live/Work Lifestyle Is Ideal. Laundry Room Access To Garage. Lower Level Blank Canvas Awaits Your Personal Touch As Desired. Professional Front + Back Landscaping + New 2024 Backyard Patio. A Home To Enjoy Living In, While Watching Your Family Grow. A True Pleasure To Show With Confidence. (id:55499)
Royal LePage Your Community Realty
260 The Queensway Road S
Georgina (Keswick South), Ontario
Welcome to 260 The Queensway in the heart of Keswick! This charming home boasts 3 bedrooms and 2 bathrooms, along with a host of upgrades completed just two years ago. Step inside to discover a home refreshed with a New roof, upgraded insulation, a new furnace, New AC, New hot water tank, Washer and Dryer, New gas stove, All New windows, and a Beautiful New kitchen. Additionally, the property features a separate building that offers exciting potential whether you envision converting it into an apartment for rental income or utilizing it for a business endeavour, the possibilities are endless. Don't miss out on this opportunity to own a meticulously updated home with versatile options for additional space located near all amenities. (id:55499)
Main Street Realty Ltd.
359 Riddell Court
Newmarket (Gorham-College Manor), Ontario
Welcome to 359 Riddell Crt. This Beautifully Renovated and totally turnkey END UNIT condo Townhome is in the perfect spot on a private Court backing on to the river and small forest. Small pond with landscaping in the front and spacious 2-tiered deck in the back as well as a large garden shed. Parking for 2 (1 in the Garage and 1 in the driveway). The front entrance has plenty of space both inside and out and leads you into the open concept living, dining, and newly updated kitchen with laundry room and pantry just off of it that includes an entrance to the garage. The primary bedroom with walk in closet with built in organizers along with a second and third bedroom make this the perfect family home. All 3 washrooms have been recently renovated including the basement room with an egress window. See virtual tour for so much more. (id:55499)
Century 21 Heritage Group Ltd.
66 Simcoe Road
Bradford West Gwillimbury (Bradford), Ontario
Top 5 Reasons You Will Love This Home: 1) Bright and spacious three bedroom end-unit townhome drenched in natural light and complete an abundance of privacy 2) Seamless indoor and outdoor living with a walkout from the large living room to a 3-season sunroom and a fully fenced yard complete with a garden shed 3) Added benefit of a finished in-law suite with ample storage, a separate garage entrance, and a driveway with parking for two vehicles 4) Fantastic location within walking distance to amenities, downtown Bradford, and just minutes to Bradford GO Station for easy commuting 5) Upgrades include all vinyl casement windows, a sleek black front door for enhanced curb appeal, durable laminate flooring in all the bedrooms and an upper level laundry for added convenience. 1,895 fin.sq.ft. Age 39. Visit our website for more detailed information. (id:55499)
Faris Team Real Estate
86 Watershed Gate
East Gwillimbury (Queensville), Ontario
An absolutely stunning home in the heart of Queensville. This home is less than 5 years old and is completely upgraded. The eat-in kitchen includes a deep sink, quartz countertops, crown moulding, new appliances, waterfall island, valance lighting, gas stove, upgraded hardware and extended backsplash. The main floor has an open floor plan hosting the dining and family room with huge windows, double sided fireplace and access to back deck with a gas line for the BBQ. The mud room has two closets, side door access and access to the 2 car garage. The second floor has 4 spacious bedrooms, large closets and a laundry room with a sink. Enjoy the charm of the Jack & Jill bathroom connecting the two front bedrooms. Custom blinds in all bedrooms. The primary bedroom has a huge walk in closet, generous windows and a gorgeous 5 piece ensuite with his and hers sinks, upgraded marble tile and hardware, stand alone soaker tub, enlarged shower with rainfall shower head, bench & borderless shower door. The large basement offers endless potential with enormous windows, walk out to fully fenced back yard, cold room and a rough-in. Additionally, this home has wide plank hardwood throughout, upgraded floor tiles, grand oak staircase with wrought iron spindles, central vac, pot lights with dimmer switches, upgraded extra tall interior doors, fully fenced backyard with side gate access (2024). This home is Energy-Star Certified as it has a Hot Water Recirculating Pump, Drain Water Heat Recovery Unit and the Mechanical/ HVAC unit in the house has a Heat Recovery Ventilator (HRV) which all aims to reduce costs for homeowners. Brand new elementary school with child care centre being built within walking distance, friendly neighbourhood, easy access to highway 404. (id:55499)
RE/MAX Escarpment Realty Inc.
2910 - 195 Commerce Street
Vaughan (Vaughan Corporate Centre), Ontario
Brand New Building (going through final construction stages) 1 Bedroom + Den / 1 bathrooms, Open concept kitchen living room 549sq.ft., ensuite laundry, stainless steel kitchen appliances included. Engineered hardwood floors, stone counter tops. 1 Locker included (id:55499)
RE/MAX Urban Toronto Team Realty Inc.
52 Donald Butteress Boulevard W
Markham (Cathedraltown), Ontario
Nestled in the prestigious Cathedraltown community, this spacious 3-story townhome is one of the larger models, offering an exceptional blend of elegance, functionality, and modern design. From the moment you step inside, you'll be captivated by the high-end finishes, including hardwood floors throughout, crown molding, pot lights, and wrought iron pickets, enhancing the timeless charm of this exquisite home. The oak staircase leads to a stunning gourmet kitchen, complete with a large island, ample storage, and a walkout to a private balcony, making it the perfect space for entertaining. The open-concept layout seamlessly connects the kitchen to the living and dining areas, where a cozy fireplace with elegant built-ins creates a warm and inviting ambiance. Stylish accent walls in the family room and primary bedroom add a designer touch, elevating the homes aesthetic appeal. The finished basement offers additional living space with a 3-piece bathroom, a minibar/kitchen, and a potential separate entrance, making it ideal for extended family, guests, or rental potential. Upstairs, the third-floor laundry room provides the ultimate convenience, while the luxuriously finished bathrooms showcase designer wallpaper and premium fixtures for a spa-like experience. Located in a prime area, this home offers easy access to Highways 404 & 407, top-rated schools, parks, and trails. Enjoy the convenience of being just minutes from shopping centers, fine dining, and all essential amenities. Experience the perfect combination of sophistication, comfort, and accessibility in this exquisite townhome! (id:55499)
Royal LePage Your Community Realty
3707 - 898 Portage Parkway
Vaughan (Vaughan Corporate Centre), Ontario
Transit City by CentreCourt. Clean, Spacious and Bright 2Bed+ 2Bath Suite. Unobstructed South View. Open Concept With Modern Design. Functional Split Bedrooms, 638 Sqft +105 Sqft Of Balcony, 9' Ceilings, Floor To Ceiling Windows. Modern Kitchen with built-in appliances, quartz countertop and soft-closing cabinets. 4 Pc Ensuite In Primary Bedroom. State-of-the-art amenities: 24-Hour Concierge, Party Room/Games Room/Theatre, BBQ Outdoor Terrace , Golf Simulator, Business Center & Lounges. Centrally located in the Vaughan Metropolitan Centre right next to the VMC Subway Station & GO Bus Terminal, Steps to YMCA, Walmart Supercentre and Ikea, a short subway ride to York university & Yorkdale mall, Minutes to Cineplex, Costco, Vaughan Mills Mall, Canada's wonderland, and Easy Access To Highway 400 & highway 407. (id:55499)
Home Standards Brickstone Realty
8018 8th Line
Essa, Ontario
Top 5 Reasons You Will Love This Property: 1) Experience rural serenity and city convenience with this property's peaceful ambiance and easy access to Barrie for work, shopping, or dining 2) Over 4-acres of potential await you, offering endless possibilities for your dream home, outdoor activities, or future projects 3) Surrounded by lush trees and natural beauty, this forested retreat provides a tranquil escape ideal for nature lovers and outdoor enthusiasts 4) Enjoy privacy in this quiet and secluded location, perfect for building a haven away from urban noise 5) Rare opportunity with this sizeable forested lot perfect for building your dream home or securing a valuable investment with long-term potential in a highly sought-after area. Visit our website for more detailed information. (id:55499)
Faris Team Real Estate
2905 - 195 Commerce Street
Vaughan (Vaughan Corporate Centre), Ontario
Festival - Brand New Building (going through final construction stages) 1 Bedrooms / 1 bathrooms, facing South. Open concept kitchen living room 458sq.ft., ensuite laundry, stainless steel kitchen appliances included. Engineered hardwood floors, stone counter tops. **EXTRAS** Built-in fridge, dishwasher, stove, microwave, front loading washer and dryer, existing lights, AC, hardwood floors, window coverings. (id:55499)
RE/MAX Urban Toronto Team Realty Inc.
5 - 1 Hartman Avenue
Vaughan (Islington Woods), Ontario
Luxury Townhome With *Elevator* Plus 2 Car Garage (tandem) Over 2000sqft+ Located In The Heart Of Woodbridge!! Large Open Concept Kitchen with Waterfall Island, 36" Gas Stove, Upgraded premium Appliances. Hardwood Floors throughout. Large Windows W/ Lots Of Natural Light, & Several Balconies throughout!! Primary Bdrm On Its Own Floor W/ 5 Pc Ensuite, Large W/I Closet & 2nd Closet. Huge 2 Car Tandem Garage! Prime Location. Minutes to highways, centrally located. Shown with staged photos. Must see in-person. (id:55499)
International Realty Firm

