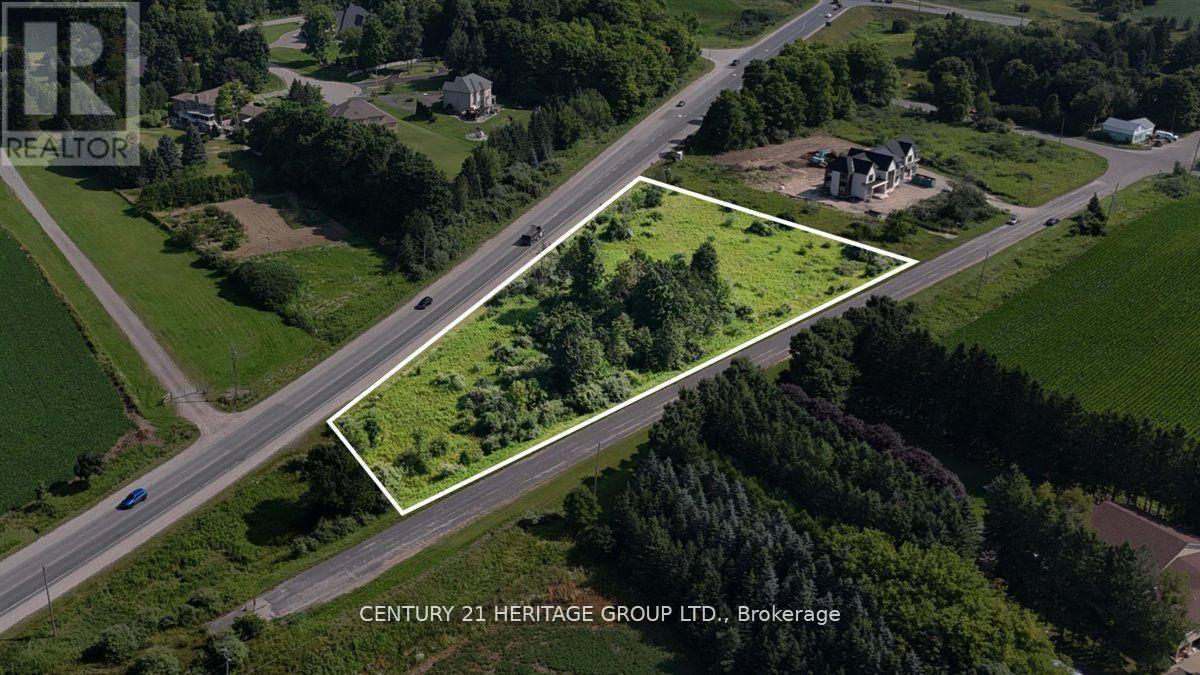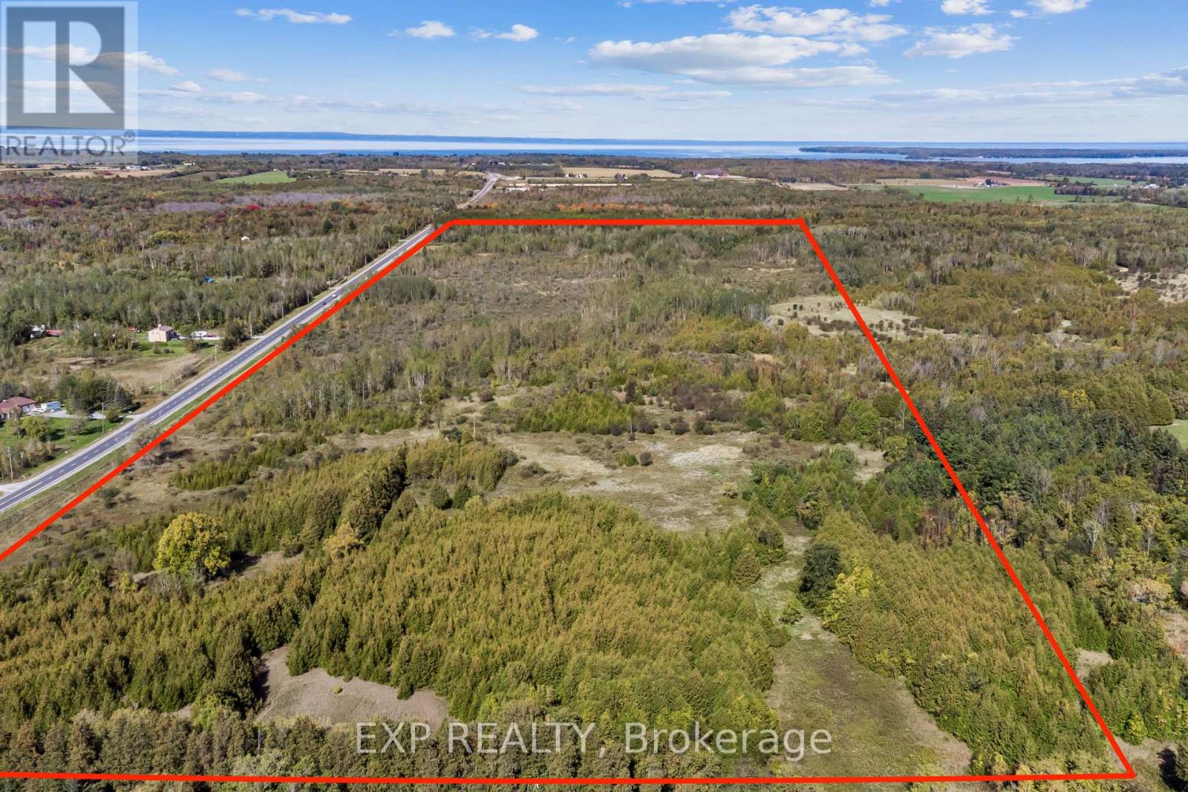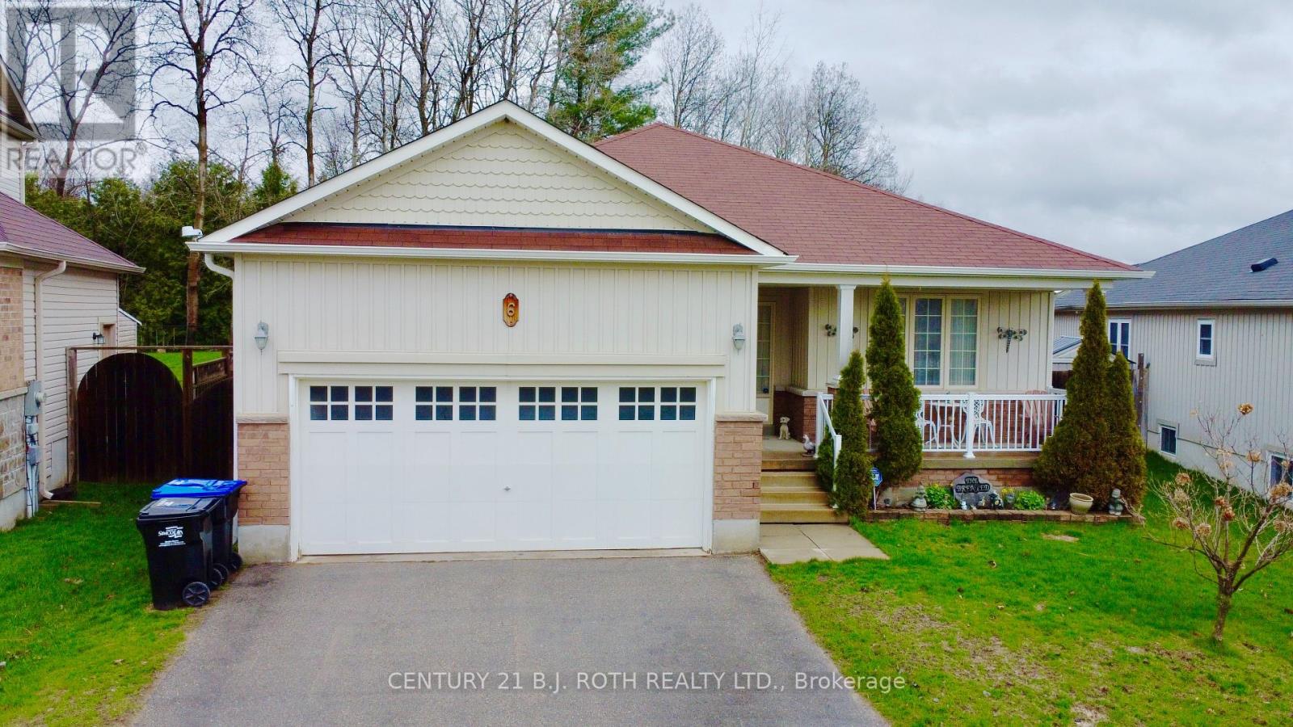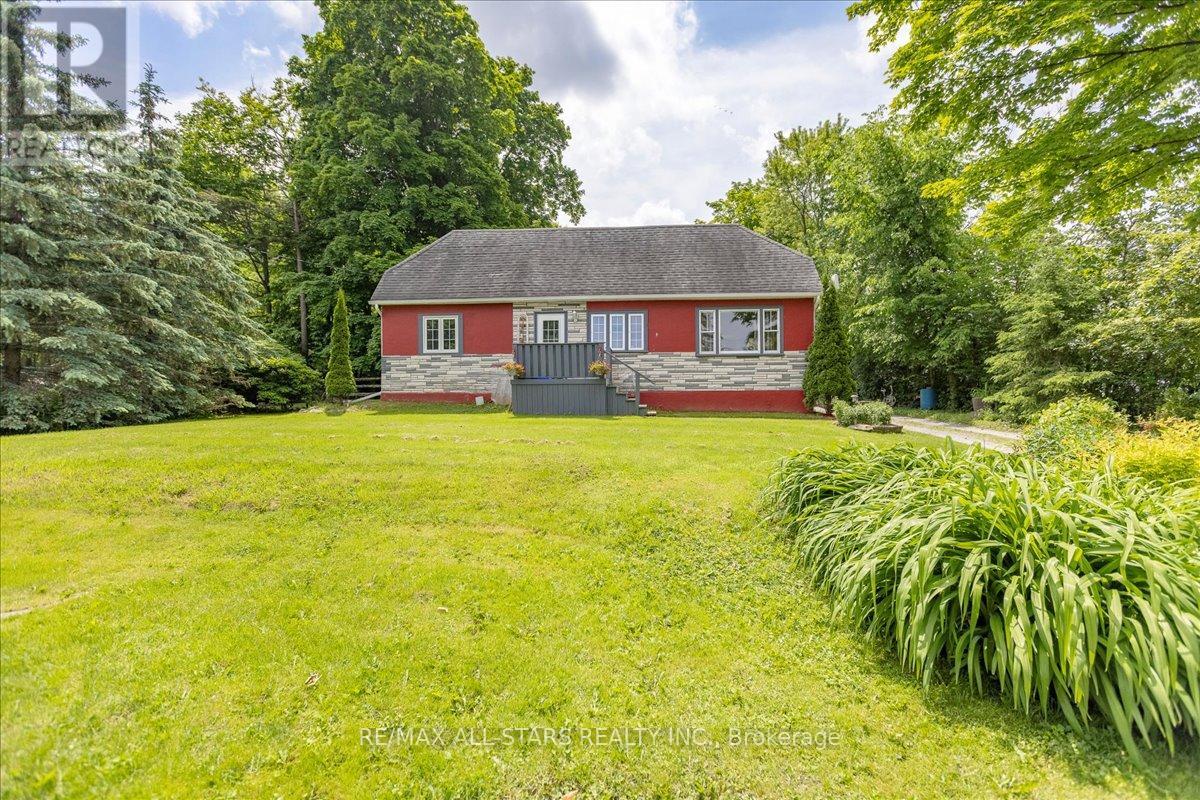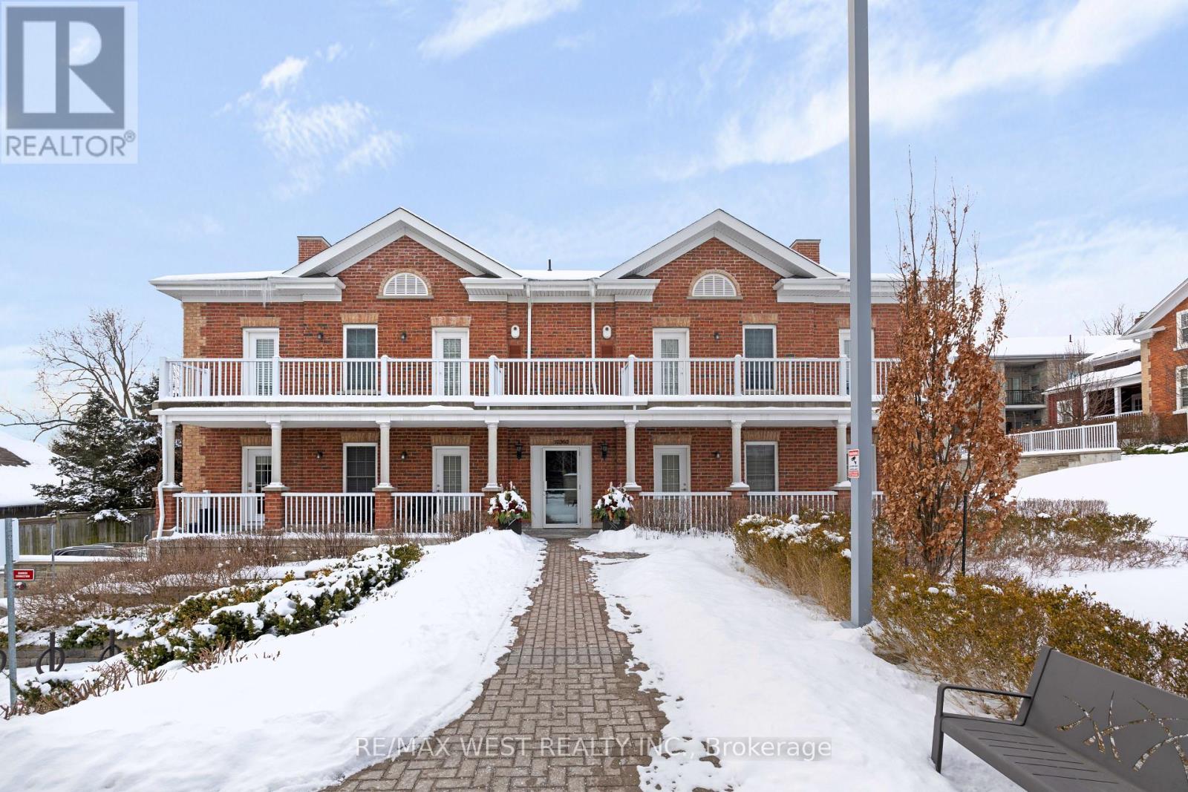310 Raymerville Drive
Markham (Raymerville), Ontario
Excellent Location! Fully Renovated with $$$ Upgrades! Expansive 61 Ft Frontage! Double-Car Garage Detached Home in the Highly Sought-After Raymerville Community. Offering Over 4,000 Sqft of Living Space, this Bright & Spacious Home Features a Freshly Painted Interior (2025), Smooth Ceilings, and Abundant Potlights.The Upgraded Kitchen Boasts Brand New Floor Tiles, Custom Cabinets, Quartz Countertops, & Stainless Steel Appliances. Enjoy Fully Renovated Bathrooms (2025) for a Luxurious Feel.The Super-Sized Primary Bedroom Includes a Walk-In Closet & Spa-Like 5-Piece Ensuite! The Second Floor Offers 4 Spacious Bedrooms & 3 Bathrooms.A Professionally Finished Basement Features New Paint, Flooring & Potlights, Offering Additional Living Space.Exterior Upgrades Include an All-Brick Widened Driveway (2021) & Brand-New Natural Stone Entry Steps (2025), Enhancing Curb Appeal. A New A/C Unit Ensures Year-Round Comfort.Prime Location! Close to Top-Ranked Schools, Parks, Trails, GO Station, Markville Mall, Grocery Stores, Restaurants & More!Don't Miss This Rare Opportunity! (id:55499)
RE/MAX Excel Realty Ltd.
22 Lincolnville Lane
Whitchurch-Stouffville, Ontario
Build Your Dream Home Here! Approved 1.396 Acre Vacant Building Lot For Sale With Plans For A Executive Home W/10Ft Ceilings On Main Fl, 9Ft On 2nd Flr. Huge 1,600Sq Ft Attached Luxury Sized 5 Car Garage With 12Ft Ceilings, square feet on plans 4756sq ft, Plus 2,686Sq Ft Walk Up Basement With 9Ft Ceilings. Over 7442 sq ft of total space in the current drawing's. Multi-Million Dollar Homes In Area, Near Hwys 404/407, Ballantree Golf,5 Mins To Lincolnville Go & Beautiful Musselman's Lake! High & Dry Lot With Gas/Hydro At Lot Line on street. Great opportunity to build your own home. You can build what ever you want, the footprint is almost 4800 sq ft, build yourself a bungalow or whatever suits your family needs. Drive by and see the street is a cul-de-sac. Many new homes in the area. This is a sale of a vacant Lot over 1.3 Acres with plans for a 2 story home. (id:55499)
Century 21 Heritage Group Ltd.
12 Lincolnville Lane
Whitchurch-Stouffville, Ontario
Build Your Dream Home Here! Drive by and see this Approved 52,355 sq ft (1.202 Acre).This is a Vacant Building Lot For Sale With Plans For An Executive Home with over 7,278 sq ft of total space. Featuring 10Ft Ceilings On Main Floor, 9 Ft ceilings on the 2nd Floor. 5+2 Bedroom plans, walk out home with 4+ entrances. Huge 2,000 Sq Foot Attached Luxury Sized Garage for 8 cars with 12 ft ceilings. The upper level plan is 4,710sq ft, Plus 2,568 Sq Ft Walk Up Basement With 9 Ft Ceilings. Total home is over 7,278 sq ft of total space. Multi-Million Dollar Homes In Area, Near Hwys 404/407, Ballantree Golf,5 Mins To Lincolnville Go & Beautiful Musselman's Lake! High & Dry Lot With Gas/Hydro At Lot Line on street. New developments nearby, new plan for town of Lincolnville approved just 3 minutes to the south next to the GO TRAIN. Buy this vacant lot and build your own home, change the included 2 Storey plans to whatever suitable for your family needs. The footprint is over 4500 sq ft so you can change it to a bungalow too. (any different plans are at the buyers sole cost and not included). (id:55499)
Century 21 Heritage Group Ltd.
N/a Park Road
Georgina (Sutton & Jackson's Point), Ontario
Picturesque 86 Acre Rural Property Just Outside Of Sutton. Located Close To Highway 48, Sibbald Point Provincial Park And LakeSimcoe. Over 4000 Feet Of Road Frontage On Park Rd While Minutes From All Amenities And Proposed Highway 404 Extension. Mostly Flat Land With Trees/Brush, Elevated Land On The South Side. An Abundance Of Wildlife And Privacy Makes This Property A Nature Lovers Dream. Property Regulated By Lake Simcoe Region Conservation Authority And The Town Of Georgina. (id:55499)
Exp Realty
215 Thomson Creek Boulevard
Vaughan (Islington Woods), Ontario
Welcome to your new family home in the heart of Islington Woods: (1) This move-in-ready residence perfectly blends elegance, functionality, and comfort. Step into a grand double-story foyer, where a stunning circular staircase with iron railings sets the tone for this exceptional home. The thoughtfully designed floor plan ensures seamless flow, ideal for both everyday living and entertaining. (2) The formal living and dining rooms, featuring coffered and recessed ceilings respectively, are conveniently connected to the foyer and kitchen. Beyond the staircase, the inviting family room with its gas fireplace and waffle ceiling creates a cozy gathering space, that adjoins the breakfast nook and chef's kitchen. All three areas overlook the backyard oasis. (3) Step outside from the breakfast nook into a fully fenced, landscaped backyard featuring a fiberglass pool, a five-person hot tub, interlocking brick pathways, and lush garden beds. A pergola-shaded deck offers space for lounging and outdoor dining. The pool shed is prepped for an external shower, sink, and electric toilet, with plumbing already run to the house for future use (not yet connected). (4) The second floor is designed with family in mind, offering up to four bedrooms and a hallway that overlooks the foyer. The spacious primary suite provides endless possibilities for relaxation, with an ensuite featuring a separate shower, soaker tub, and make-up vanity. The second and third bedrooms share a convenient Jack-and-Jill bathroom. (5) The fully finished basement enhances the home's versatility, with a large living area, a wet bar, and a bonus room that can serve as a fifth bedroom or office. A full bathroom, ample storage rooms, and a cedar closet complete this level. This home is a true gem in a family-friendly and highly sought-after neighborhood. (id:55499)
Goldfarb Real Estate Inc.
6 Nadmarc Court
Essa (Angus), Ontario
Welcome to 6 Nadmarc Court in Essa. This 1585 sq ft Cassavia Estates Built bungalow is located on a premium ravine lot on one of the most sought after Courts of the subdivision and is being offered for sale for the first time. Enjoy the benefits of having a cozy front porch and a beautiful fully fenced backyard with an incredible atmosphere for relaxing and entertaining. Perfect for the growing or multi generational family with the massive basement with walk up separate entry through garage and 1500 sq ft of space to create an in-law suite or separate unit. This bright and spacious accessible bungalow provides a generous and spacious main floor area and is perfect for entertaining. Enjoy the convenience of having a main floor laundry room, spacious closets, a primary suite with a 4 pc ensuite, large walk-in closet and large bright window with view of the trees, two more bedrooms with shared 4 pc ensuite bathroom, large family room with a large window, eat in kitchen with walk out to deck and yard, 4 car driveway! Walk out from garage to rear yard. Conveniently located close to walking trails and all amenities in Angus, as well as a very short drive to Barrie's power shopping area which include Costco, Walmart, Park Place, restaurants, gyms, play places, movie theatre, Highway 400, premiere waterfront and more!!! Must be seen in person to appreciate. (id:55499)
Century 21 B.j. Roth Realty Ltd.
14 Charmuse Lane
East Gwillimbury (Holland Landing), Ontario
Welcome To The Exclusive neighborhood In Holland Landing! Home with Over $150K in Upgrades A Rare Find!!! Unlock the door to your dream home with this 2-story townhouse +finish look-out basement that redefines modern living. An open-concept design, creating a seamless flow that encourages both relaxation and entertainment. This townhouse is designed and upgraded to meet the highest standards of quality and elegance. Spacious And Very Bright, Luxurious engineered hardwood floors enhances the natural beauty and warmth of your living space. 9Ft smooth Ceilings on main, gas fireplace, Functional Open concept new custom modern designed Kitchen W/quartz Countertop & Back-Splash, Upgraded s/s "Bosch" Appliances, Undermount Double-Sink w/under sink water filter, Pot Lights, Spacious Bedrooms W/ Laundry Room & Oversized Linen Closet and walking closets On 2nd Floor, Shared Bathroom between 2nd & 3rd Bedrooms, newer custom 5 Pcs Master Ensuite with free stand tub & Separate Shower, Over-Sized Bright Windows, wood multilevel deck, interlock driveway for 2 card, Garage Direct Access To Home, Basement Completed W/ Laminate Flooring in recreation room with big windows, 3 pcs bathroom and full kitchen. Minutes away from famous Nokia Walking Trail, Upper Canada Mall, Hwy 404 & 400. DO NOT MISS THIS OPPORTUNITY. **EXTRAS** 200 amp electrical panel, rough-in EV Charger, HRV, water softener, garburator in the kitchen, gas fireplace, Second Floor Laundry, Potl $197 Covers Landscaping In Common Elements, Sewage, Private Garbage Collection Etc.+$46 (water) (id:55499)
Homelife Frontier Realty Inc.
2351 20th Side Road
Innisfil, Ontario
Top 5 Reasons You Will Love This Home: 1) Incredible investment opportunity with outstanding potential for future development 2) Ideally situated at the corner of a planned roundabout and the highly anticipated Webster Boulevard expansion, ensuring maximum accessibility 3) Unbeatable location in the heart of Innisfil's prime growth corridor, perfectly positioned a short distance to in-town amenities, grocery stores, restaurants, and Lake Simcoe 4) Sprawling 1.5-acre property with generous frontage and depth, providing ample space for future development or personal enjoyment 5) Beautifully kept home complemented by a separate guest house and a spacious detached shop, offering exceptional value and versatile income-generating possibilities. 2,508 square feet plus an unfinished basement. Age 190. Visit our website for more detailed information. (id:55499)
Faris Team Real Estate
3369 Baseline Road
Georgina (Belhaven), Ontario
Lovely home set back off the road on a private country lot (approx. 3/4 acre) surrounded by lush greenery, beautiful gardens, mature trees with no houses on one side or behind - backs onto forest/farmland . Enjoy relaxing in the enclosed gazebo in the peaceful back yard. Only minutes to Town & all amenities. Family sized country kitchen with walkout to front deck and access to the basement. Comfortable living rm with picture window, crown moulding and formal dining rm with walkout to patio. Primary bedroom has built-in closets and an inviting window seat to curl up with a book. The bright loft upstairs would make an ideal 3rd and 4th bedroom, media rm, office or playroom - could be divided into an 11'x12' room with window and a 2nd room 12'x24' with window & walk-in closet. The large partially finished basement is awaiting your creativity for finishing and features a 3 pc bathroom and a separate entrance allowing for in-law suite potential. (id:55499)
RE/MAX All-Stars Realty Inc.
201 - 10360 Islington Avenue
Vaughan (Kleinburg), Ontario
Welcome to 10360 Islington Ave (The Averton) - Located In The Heart Of Kleinburg - Amazing Location W Walking Distance To The Village & Located Directly Across The Mcmichael Art Gallery. This Luxurious 2 Bedroom, 2 Full Bathroom Condo Awaits! Finished With Beautiful Hardwood Flrs, Crown Moulding, Pot Lights, and 9 Ft Smooth Ceilings. Ultra Luxurious European Inspired Kitchen, Large Living/Dining Areas With Private Balcony Overlooking The Grounds (With Gas BBQ Connection). **2 Large Side by Side Parking Spaces. 1 Large Locker. 1 Wine Locker/Cellar** (id:55499)
RE/MAX West Realty Inc.
701 - 15277 Yonge Street
Aurora (Aurora Village), Ontario
Enjoy penthouse living at Centro, located in a desirable Aurora neighbourhood where everything is just a short walk away. Rarely offered, two side by side parking spaces included! This penthouse features an expansive open-concept living area with hardwood floors, crown moulding, soaring 10' ceilings and plenty of large windows that flood the space with natural light. Step outside to your large balcony (172SF!), the ideal setting for relaxation or hosting unforgettable gatherings while enjoying scenic views. The modern chefs kitchen is outfitted with stainless steel appliances, sleek stone countertops, plenty of cabinetry, and large island with breakfast bar, perfect for both intimate dinners and entertaining. The master suite is a serene retreat with views over Aurora, his and hers closets, and a full ensuite bath with stone countertop. Enjoy penthouse living or invest with an excellent tenant willing to stay or vacate with at least sixty days notice. Additional amenities include a concierge, fitness centre, pet wash room and party/meeting room. Water is included in the condo fee, BBQ's are allowed. One storage locker and two parking spaces are included! Perfectly located at Yonge St steps to downtown Aurora and amenities, restaurants, cafe's, library, transit, GO train, Aurora Promenade and Wells Park which hosts the farmers market, ice skating, events and summer music series. Pictures virtually cleared of furniture. (id:55499)
Century 21 Atria Realty Inc.
10286 Keele Street
Vaughan (Maple), Ontario
Beautiful and Functional Treasure Home 1938Sqft Arthur Townhouse In Heart Of Vaughan! Spectacular 3-Storey Townhouse In Prime Location! This Home Offers A Sleek Modern Design With An Open Concept Layout. Kitchen W/Large Quartz Island & S/S Appliances. Premium Corner Unit, 9Ft Ceilings, Oak Staircase, Zebra Blinds, Lots Of Upgrades 2 Car Garage & Large Balcony. Excellent Location Close To All Amenities! (id:55499)
RE/MAX Experts


