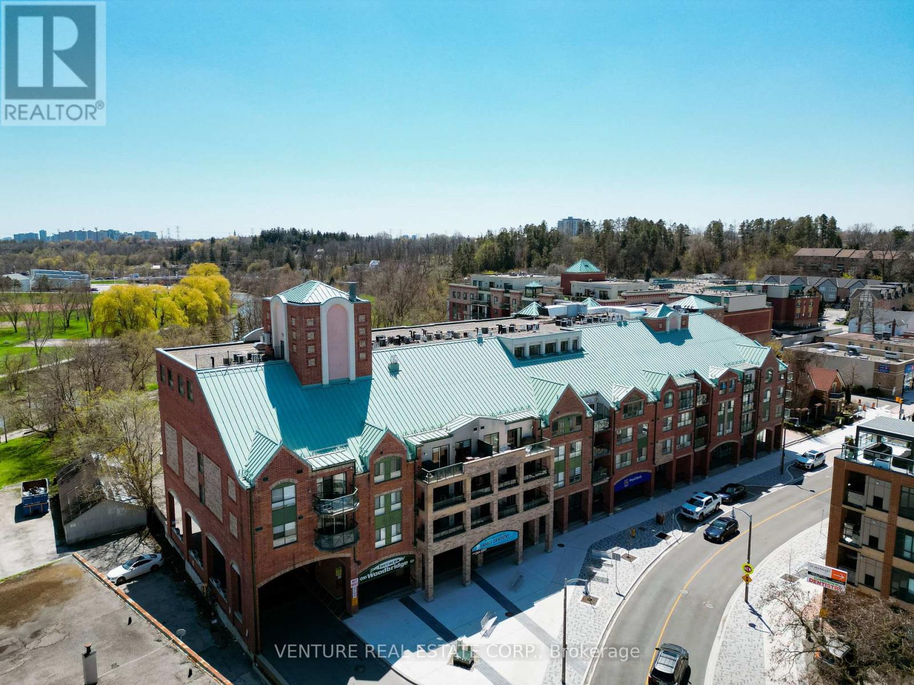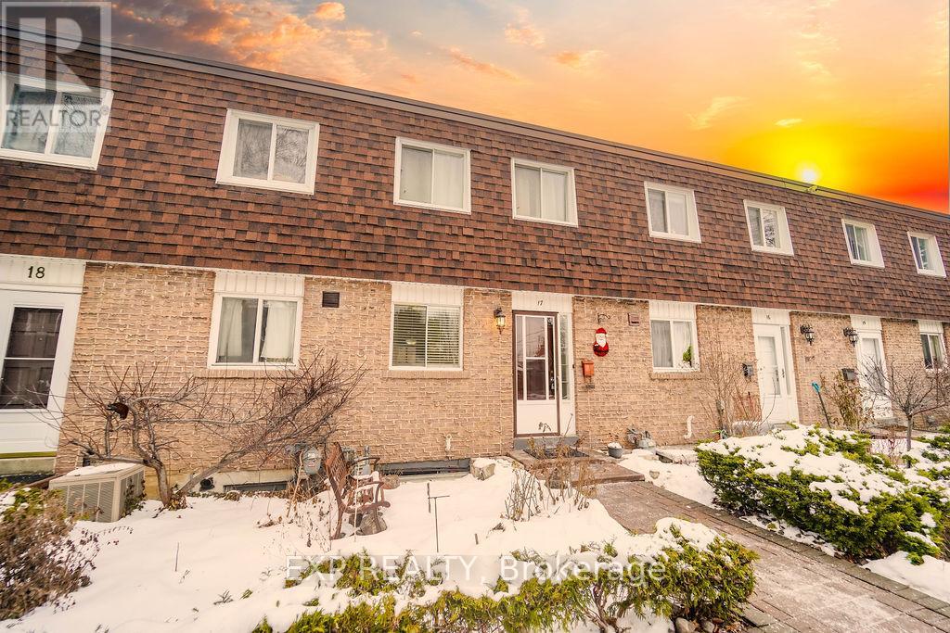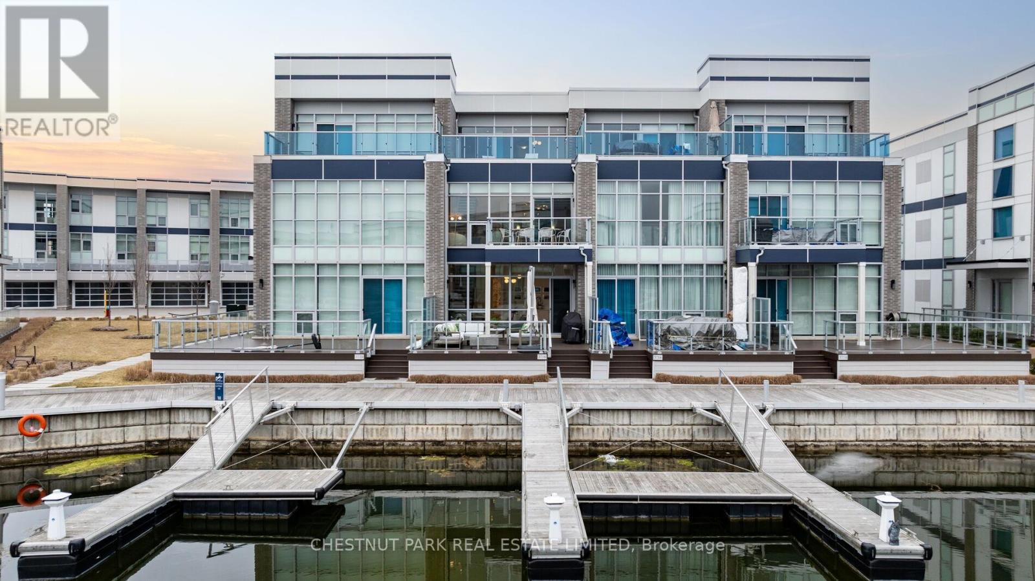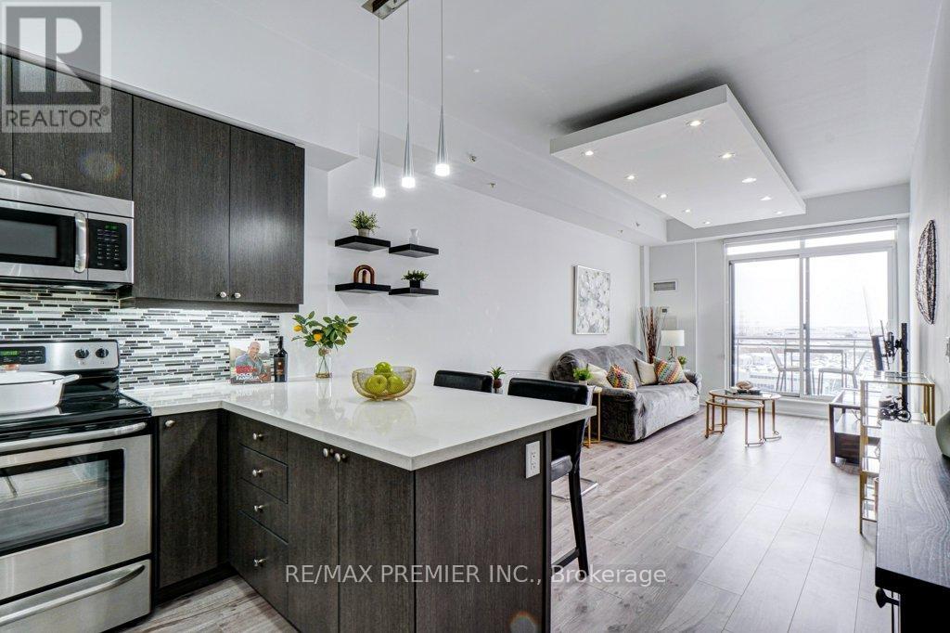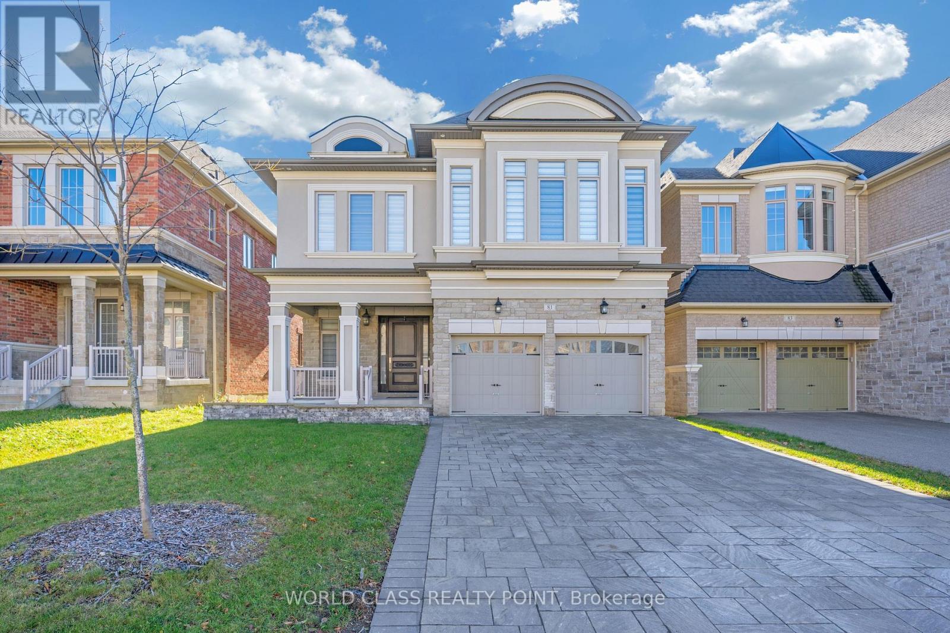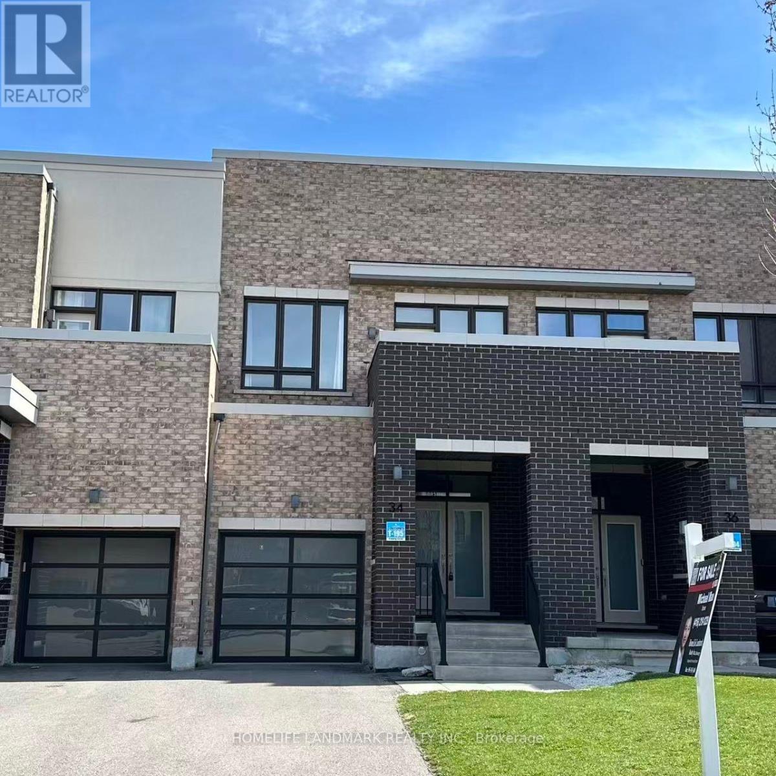312 - 121 Woodbridge Avenue
Vaughan (West Woodbridge), Ontario
Welcome to this spacious south-facing 1452 Sq Ft. corner unit located in The Terraces of Woodbridge. Right in the vibrant heart of Woodbridge, this beautiful unit is bathed in natural light. Open-concept layout features a gas stone fireplace, walk-out to large balcony with a BBQ hookup overlooking the Humber River, a modern kitchen with stainless steel appliances, backsplash and granite countertops. The primary suite offers a spacious walk-in closet and a large 4-piece ensuite with oval freestanding tub, a sunlit sitting room/office leading to a serene balcony, while the second bedroom features a custom built-in closet. Additional perks include a large ensuite laundry room with tub, storage area and mechanical room, (OWNED Tankless Water Heater), pot lights throughout, laminate flooring throughout, two parking spots, and a locker! Freshly painted and updated. Enjoy prime convenience just steps from Market Lane, cafes, restaurants, parks, schools, and much more of Woodbridge's charm. Large Suite- 1452 SQUARE FEET! **EXTRAS** 2 Parking spaces close to elevator, Locker (id:55499)
Venture Real Estate Corp.
3 - 30 Wertheim Court
Richmond Hill (Beaver Creek Business Park), Ontario
This 2 Storey Commercial Office Space is designed with an open-concept feel that fosters collaboration and creativity. Approximately 4,400 square feet of finished total space. The main floor features a reception area, a spacious open-concept workspace, an office, and a 2-piece bathroom. A charming oak stairwell leads you to the second floor, which includes 3 offices, a meeting room, and another 2-piece bathroom. The lower level is fully finished, showcasing a presentation gallery with high-end features and finishes - perfect for impressing clients and hosting events. With its inviting atmosphere and modern amenities, this is the perfect home for your business. (id:55499)
P2 Realty Inc.
17 - 17 The Carriage Way
Markham (Royal Orchard), Ontario
Welcome to 17 The Carriage Way, a charming 3+2 bedroom, 2 bathroom condo townhouse in the desirable Royal Orchard community of Markham. Perfect for first-time buyers and investors, this home features a bright and spacious layout, hardwood flooring throughout, an updated kitchen, and a finished basement with extra rooms for added space or rental potential. The open-concept living and dining area leads to a private, tree-lined backyard, perfect for relaxation. Conveniently located near Highways 7 & 407, top-rated schools, shopping, parks, and transit, this home offers both comfort and convenience. With low maintenance fees covering water, parking, and insurance, quick move-in possible, this is a fantastic opportunity to own in a sought-after neighborhood. Dont miss out book your showing today! **EXTRAS** Stove, Microwave, B/I Dishwasher, Fridge, Washer, Dryer, All Elfs, All Window Coverings. Hwt Rental. (id:55499)
Exp Realty
328 - 415 Sea Ray Avenue
Innisfil, Ontario
Spacious & Cozy Resort Rental Condo In The Newest Building At Friday Harbour Resort. Enjoy Beautiful Views From Your 3rd Floor Balcony Of The Courtyard With Pool & All-Year-Round Hot Tub, Boardwalk Filled With Restaurants, Stores, Entertainment, Gym, Pools, Beach, Golf & So Much More! (id:55499)
Sutton Group-Admiral Realty Inc.
20314 Leslie Street
East Gwillimbury (Queensville), Ontario
Your dream home just came on the market after one family owned for over 45 years meticulously maintaining with thoughtful improvements! Situated on nearly an acre with towering, mature trees, offering ample room for outdoor activities - Imagine you could have a tennis court, pickle ball court or a pool. The property would also be suitable for a professional to set up their business at home - this property is something you cant pass up. The look of a century home brimming with history and charm, yet todays building materials - no lath and plaster, updated wiring 200 AMP, plumbing, new furnace installed in 2024, newer a/c. backup generator system, higher ceilings, and BC Douglas Fir trim and mouldings, built in wall to wall bedroom closets. Allergy free living with wood flooring. Two staircases! Not the features you would find in a home like this. Large west facing deck off the kitchen is not to be forgotten. Moving out to the carriage house/shop approx 1250 sq ft with a loft and two staircases - many opportunities in this building with its own Carrier furnace and 100 amp service, workshop only one area, loft could maybe additional living space, teenage hangout, games area, start a hobby or run your business. Property conveniently located 3 minutes from Highway 404 and 10 minutes to East Gwillimbury Go station. Dont miss this one! **EXTRAS** Shop/Carriage house w/100 amp service, carrier gas furnace, loft for storage or entertainment (2 staircases), entrance from both sides w/private storage for hobby items or secret ones. Carrier generator, Maytag B/I Dishwasher, B/I Microwave (id:55499)
Century 21 Heritage Group Ltd.
604 - 8130 Birchmount Road
Markham (Unionville), Ontario
Elegantly Maintained Luxury Condo In The Heart Of Downtown Markham. This Bright And Spacious Corner Unit Features 2 Bedrooms + Den, 2 Full Bathrooms, And An Open-Concept Layout Designed For Comfort And Functionality. Ample Windows Provide Abundant Natural Light And Stunning, Unobstructed North-Facing Views. Podium Top Floor; No Neighbours Above! Located In A Prestigious Building With Premium Amenities, Including A State-Of-The-Art Fitness Centre, Rooftop Terrace, Party Room, And 24-Hour Concierge. Enjoy Unparalleled Convenience With World-Class Dining, Shopping, And Entertainment Just Steps Away, Including Cineplex Vip, Whole Foods, And The Markham Pan Am Centre. With Easy Access To Transit, Unionville Go Station, Highway 407, And Top-Ranked Schools, This Condo Offers The Perfect Balance Of Luxury, Convenience, And Vibrant Urban Living. **EXTRAS** Existing Fridge, Stove, Rangehood, Dishwasher, Washer And Dryer, All Elf's, and Window Coverings. One Parking And One Locker. (id:55499)
Sutton Group-Admiral Realty Inc.
3718 Mangusta Court
Innisfil, Ontario
Discover the epitome of luxurious 4-seasons waterfront living at 3718 Mangusta, a marvel that blends sophistication & comfort, nestled on a private & gated cul-de-sac in Lake Simcoe's most exclusive neighbourhood, Friday Harbour. Minutes from the resort's vibrant Promenade, this 3-storey, contemporary, sun-drenched townhouse features 2,200 square feet of indoor living, beautifully designed exteriors on all 3 levels + a private boat slip, & utilizes its remarkable scale to balance family life with the space & features for unparalleled entertaining. Every square inch of this 3-bedroom, 5-bathroom home with a built-in 2-car garage is useable for quiet retreat & entertainment while merging quality workmanship with clever design. The home's interior features soaring ceilings & oversized wall-to-wall, floor-to-ceiling windows with a premium west exposure that flood the space with natural light & showcase gorgeous sunsets - a perfect backdrop for entertaining friends. Furniture, boat & golf cart are available for sale separately. **EXTRAS** Enjoy Mangusta residents' exclusive private Island Pool! Enjoy walks on the Boardwalk to shops & restos, a spa/wellness centre, sports courts, Marina, Beach & Lake Club, Nest Golf Course, a 200-acre Nature Preserve with trails & much more! (id:55499)
Chestnut Park Real Estate Limited
D315 - 333 Sea Ray Avenue
Innisfil, Ontario
Beautifully Maintained, Large 1+1 Unit In The Exclusive Friday Harbour Resort. This 610 Sq. Ft. Open-Concept Kitchen And Living Room With A Walkout To A Huge 25 X 7 Terrace. The Den Can Be Used As A Second Bedroom. The Modern Kitchen Features A Quartz Countertop And Stainless Steel Appliances. The Unit Is Fully Furnished, Including Patio Furniture just Move In And Relax. Conveniently Located Near Restaurants, Shopping, The Marina, And The Beach. Activities Never End At Friday Harbour, With Festivals, Watersports, Hiking, Biking, And Nature Walks. The All-season Resort Also Has A Skating Rink With Heated Igloos perfect For Enjoying Hot Chocolate After A Skate. **EXTRAS** Fridge, Stove, Built-in Dishwasher, Microwave, Washer & Dryer. Fully Furnished: Kitchen Table And 4 Chairs, 1 Love-seat Sofa, 2 Lounge Chairs, Side Lamp In Living Room, Coffee Table With Bottom Storage Bottom (id:55499)
Royal LePage Your Community Realty
1004 - 12 Woodstream Boulevard
Vaughan (Vaughan Grove), Ontario
Immaculate and truly rare! This stunning Penthouse Suite at Allegra Condos with soaring 10-ft smooth ceilings, 2 side-by-side parking spaces, a private locker, a pantry and many other upgrades is a rare find. Enjoy a well-designed layout featuring a welcoming foyer with a double closet, spacious kitchen and an open concept living/dining area, offering comfort and flexible space usage. (See floor plan & features list.) No neighbours above means added peace and privacy. At the end of the day, soak in unobstructed breathtaking sunsets from the balcony. The side-by-side parking is uniquely protected by 3 walls - essentially a private garage but without the door! Plus, your locker is directly beside your parking, and it's not just any locker...this private, enclosed storage room features shelving, an electrical outlet and a secure, locked door, ensuring complete privacy. Allegra offers an array of amenities, including 2 gyms, party room, games room, rooftop patio with BBQs, and a 24-hour concierge for added convenience and peace of mind. Electric BBQ allowed on the balcony. Low maintenance fees. Nothing to do but move in! Prime location - walk to shops, close to major amenities, highways 427, 407, 400, public transit to VMC subway, Rainbow Creek trails. **EXTRAS** Smooth ceilings thru-out. Electrical Light Fixtures. Custom floating bulkhead with pot lights & uplighting. Custom blinds: zebra style in living; blackout in bedrm. Vanity marble countertop. Closet organizer in walk-in closet. Floating shelves (id:55499)
RE/MAX Premier Inc.
81 Wellspring Avenue
Richmond Hill (Oak Ridges), Ontario
Exquisite Detached Dream Home in the Prestigious Oak Ridges Community. Spacious Bedroom with an Ensuite Full Bathroom on Main Floor. This stunning 6-bedroom, 7-bathroom with 6 parking spaces residence offers approximately 5,000 sqft of luxurious living space and features over $430,000 in premium upgrades (see attached for details). Ideal for large family gatherings. The home is beautifully finished with hand-scraped hardwood flooring & elegant crown molding throughout. Boasting a striking combination of stone and stucco, the exterior is complemented by interlocked driveway that accommodates 4 vehicles, with no sidewalk to maintain. Modern chefs kitchen is truly a showstopper, complete with an extended pantry, granite countertops, a marble backsplash, and an additional row of cabinets that reach the ceiling. A 5-foot-wide center island with built-in cabinetry on both sides offers ample space. High-end appliances, including a 48" wide fridge and gas stove, make this kitchen as functional & beautiful. The flooring features 2'x2' diagonal porcelain tiles, enhancing the spaces contemporary appeal. Other standout features include: Over 67 energy-efficient pot lights and designer lighting throughout, Three fireplaces, adding warmth and charm, More than 15 storage closets, providing ample space for organization, Upgraded iron spindles and custom closet organizers, including jewelry drawers, A state-of-the-art security system with cameras for added peace of mind. Professionally finished basement with kitchen, full bathroom & Two Fireplaces. Every bedroom has access to either an ensuite or Jack & Jill bathroom, ensuring both privacy & convenience. Conveniently located just minutes from top-rated schools (including Kettle Lakes Public School, Windham Ridge Public School French Immersion, King City Secondary School, and Aurora High School French Immersion), the Academy for Gifted Children (P.A.C.E.), Oak Ridges Community Centre & Pool, parks, public transit, shopping centers (id:55499)
World Class Realty Point
34 Denarius Crescent
Richmond Hill (Oak Ridges Lake Wilcox), Ontario
Beautiful Bright Modern Aspen Ridge Townhouse With Contemporary Open Concept Design, Engineer Hardwood Floor Thru-Out, Oak Staircase, Quartz Countertop & Huge Island, 9Ft Smooth Ceiling On Main Floor. Double Doors Entry, Frosted Glass Garage Door W/Direct Access, Spacious Master Ensuite W/Oversized Frosted Glass Shower, Professional Landscaped With Full Interlocked & Fenced Backyard, Large Size Wet Bar In Bsmt W/ One Bedroom & Bathroom Which Can Be Used As A Second Unit For Friends Or Family, Walk To Community Centre, Parks, Lake, School And More. **EXTRAS** All Window Coverings & Elfs, S/S ( Gas Stove, French Dr Fridge, B/I Dishwasher, Range Hood), Front Loaded Washer & Dryer, CAC, HAY Ventilation System, Water Filter, Gdo & Remote, Alarm System, Massage Panel Shower Sys In Bsmt. (id:55499)
Homelife Landmark Realty Inc.
1802 - 3700 Hwy 7
Vaughan (Vaughan Corporate Centre), Ontario
AAA Downtown Vaughan Location - Central Square Condominium by Liberty Developments. Original Owner, First Time on the Market! This exceptional corner unit offers breathtaking, unobstructed views to the east, north (Wonderland), and south (CN Tower). With 833 square feet of open-concept interior space plus a spacious balcony, this home features 2 large bedrooms and 2 full bathrooms. The L-shaped kitchen includes granite countertops and stainless steel appliances. The buildings podium houses a variety of retail, beauty, and food services, with nearby plazas, shops, Costco, Cineplex theater, and supermarkets just steps away. A TTC stop at your front door provides convenient access to the Vaughan Subway Station (VMC) in under 10 minutes, York University in just 2 subway stops, and Union Station in 45 minutes. Only a 5-minute drive to Highway 400, with Highway 7 and schools close by. Enjoy world-class amenities, including a 24-hour concierge, gym, yoga room, indoor pool with jacuzzi and sauna, party room, outdoor rooftop park, BBQ stations, and more. Whether you're an investor or a first-time homebuyer, this property is a must-see! An incredible opportunity to own a home that meets all your needs. (id:55499)
Homelife Kingsview Real Estate Inc.

