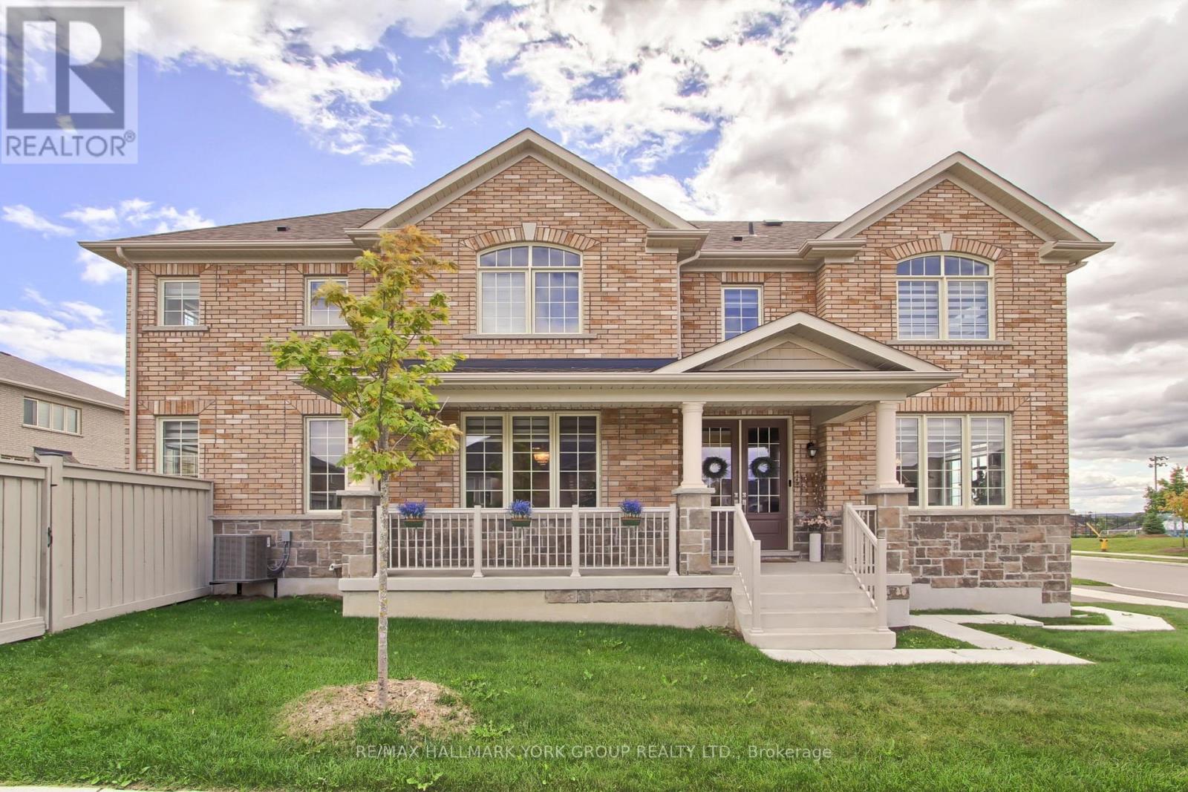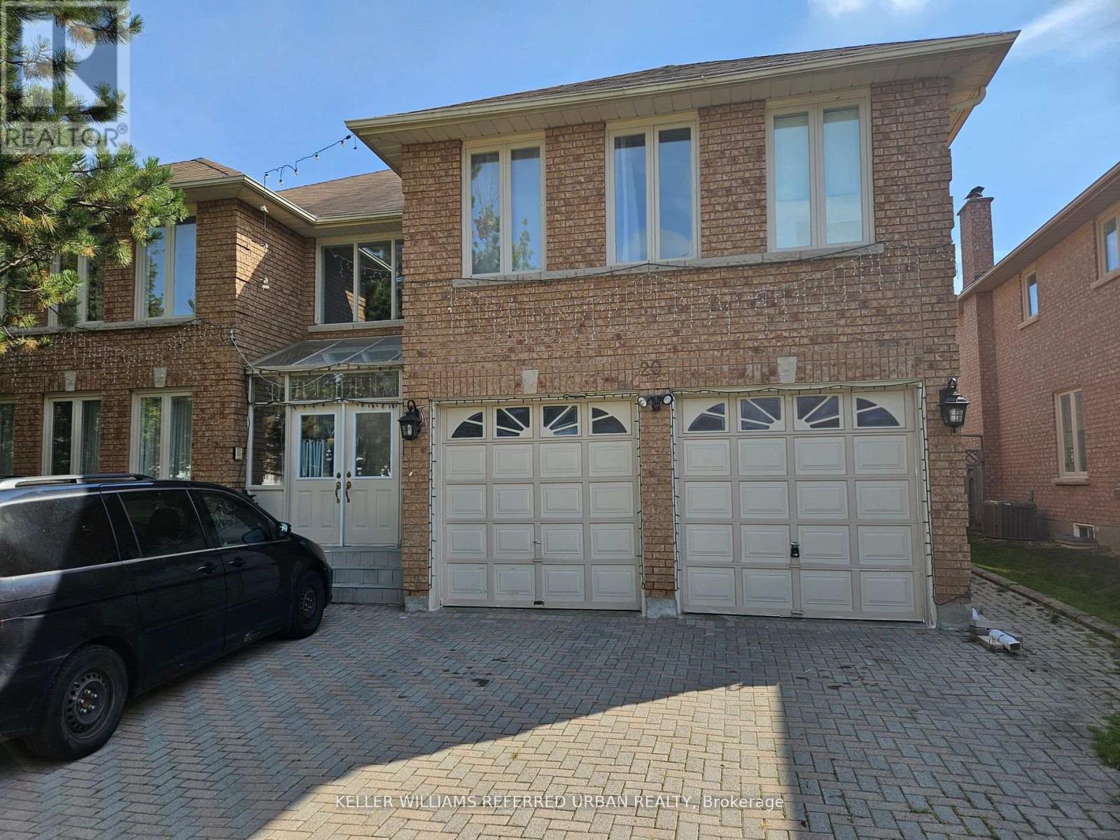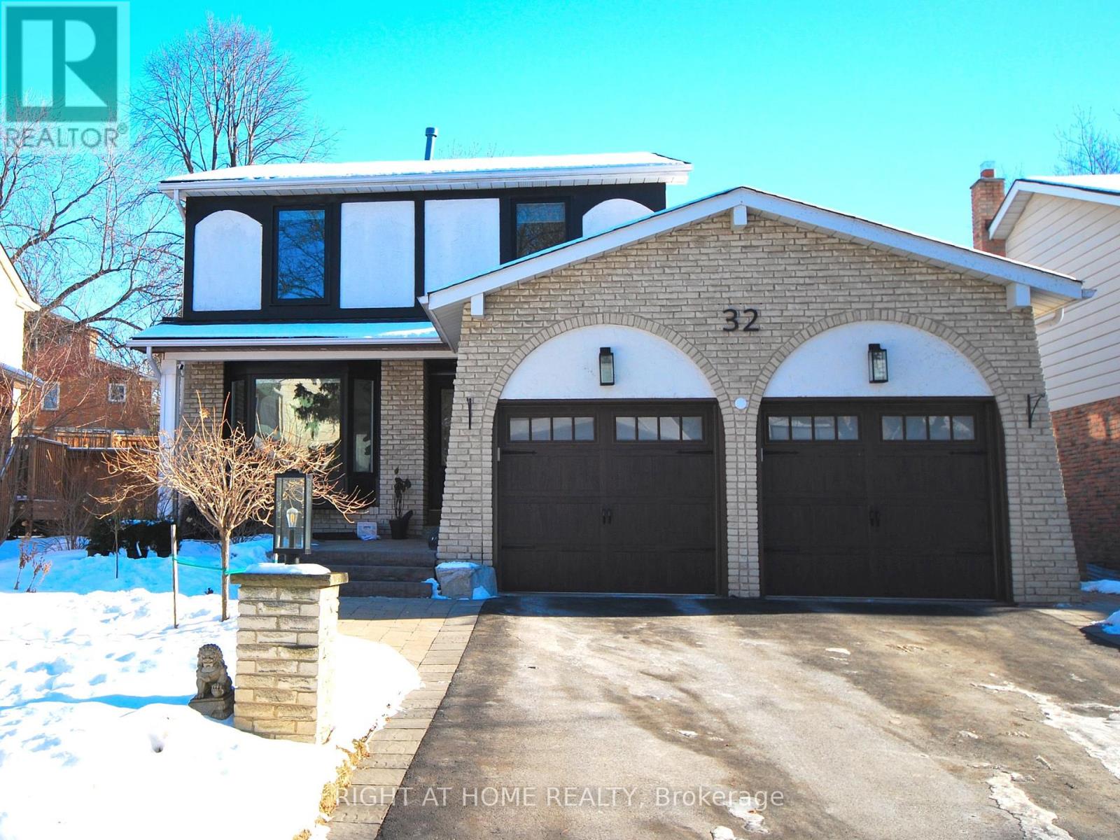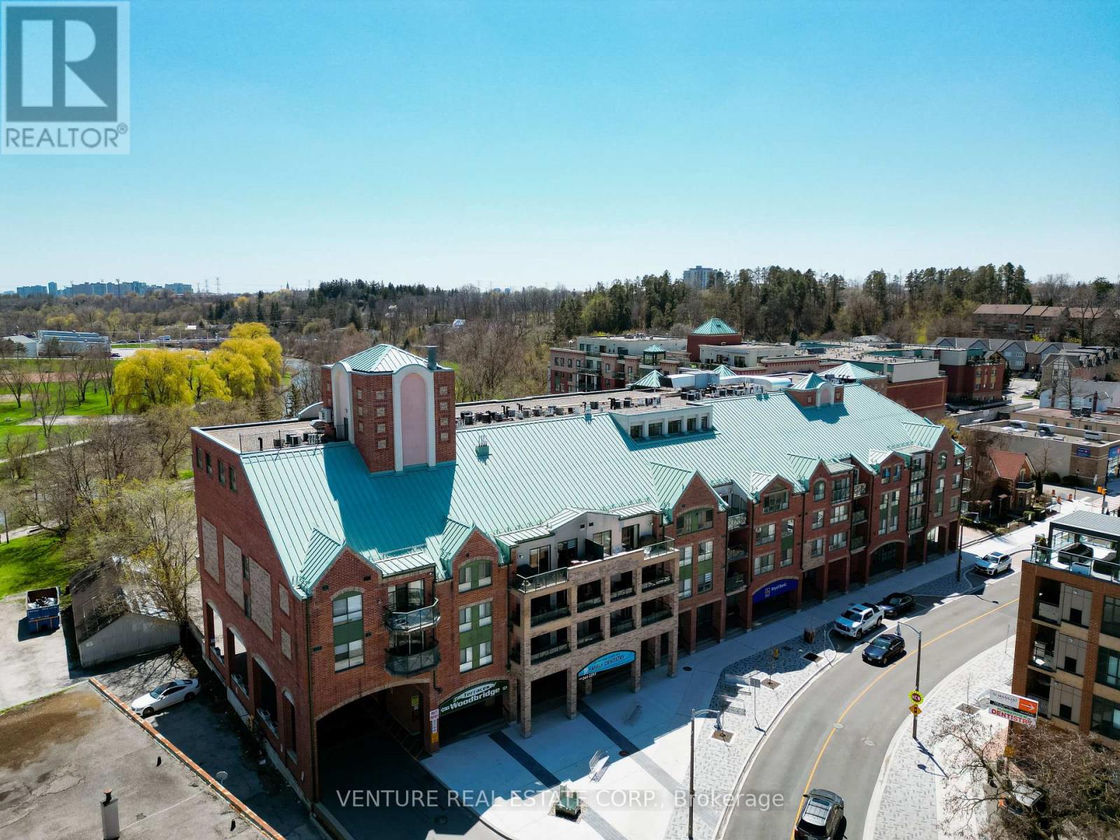1408 Blackmore Street
Innisfil (Alcona), Ontario
STYLISH, SPACIOUS & READY TO IMPRESS! This newer, show-stopping home in Alcona offers over 2,400 sq ft of elegant living space, packed with modern upgrades and sleek finishes. Nestled in a neighbourhood near dining, shopping, recreation, schools, parks and Innisfil Beach Park, this impressive property delivers unmatched convenience and luxury. Striking curb appeal presents a stone and brick exterior, elegant arched windows, and a covered front porch with a grand double-door entry. An attached double-car garage and four additional driveway spaces ensure plenty of parking. Step inside to a sun-filled interior where expansive windows flood the space with natural light. The spacious kitchen is a chefs dream, boasting sleek grey cabinetry, quartz countertops, a stylish tile backsplash, black stainless steel appliances, and a large peninsula with seating. The eat-in area showcases a modern feature wall and a walkout to the backyard. The adjacent cozy family room features an electric fireplace, while the expansive great room stuns with a soaring two-storey ceiling and a unique mid-level layout. Custom light fixtures throughout elevate the aesthetic. The primary suite is a true retreat, featuring a walk-in closet and a luxurious ensuite complete with a freestanding soaker tub, glass-enclosed shower, and double vanity. The spacious, unspoiled basement offers endless potential, whether you dream of a home theatre, gym, or extra living space, the possibilities are endless! Enjoy outdoor living in the fenced backyard, providing privacy and secure space for kids, pets, or entertaining. This exceptional #HomeToStay delivers style, space, and an unbeatable location! (id:55499)
RE/MAX Hallmark Peggy Hill Group Realty
190 Walter English Drive
East Gwillimbury (Queensville), Ontario
Welcome to a stunning, Aspen Ridge built corner unit that offers the perfect blend of modern elegance and timeless comfort. Nestled in a vibrant community, this 2807 sqft home is bathed in natural light. The open-concept living space is thoughtfully designed for both relaxation and entertaining, featuring high-end finishes, sleek appliances, and ample room to grow. Step into the heart of the home, where a gourmet kitchen awaits, complete with stainless steel appliances, quartz countertops, and a fabulous island perfect for casual dining or hosting friends. The luxurious master suite is your private retreat, offering a serene escape with its spa-like ensuite bathroom and generous walk-in closet. Each additional bedroom is equally inviting, providing plenty of space for family or guests. Do not miss the opportunity to make this executive home your own! **EXTRAS** Coming Soon: Brand New Community Centre & Elementary School. Stainless Steel Fridge, Dishwasher, B/I Microwave, Gas Stove, Hood Range. Front Load Washer & Dryer. All Window Coverings And Electric Light Fixtures. (id:55499)
RE/MAX Hallmark York Group Realty Ltd.
Bsmt - 20 Lady Lynn Crescent
Richmond Hill (Doncrest), Ontario
Experience comfort and convenience in this spacious basement apartment. With a private entrance, included WiFi and parking, and optional furnished availability, this apartment offers everything you need. Enjoy easy access to Viva Transit and walking distance to dining and shopping options. The large family room and eat-in area provide ample space for relaxation and entertainment. Plus, enjoy nearby parks and trails for recreation and top-rated schools with French immersion programs. (id:55499)
Keller Williams Referred Urban Realty
610 - 9245 Jane Street W
Vaughan (Maple), Ontario
Welcome to the prestigious Bellaria Residences, a highly sought-after gated community nestled in the heart of Vaughan. Surrounded by over 20 acres of tranquil, lush greenery, this exclusive development offers a serene retreat with the perfect blend of luxury and nature. This spectacular corner unit features 1,100 square feet of thoughtfully designed, open-concept living space. Boasting 2 spacious bedrooms, a versatile den. With soaring 9ft ceilings and awrap-around balcony, enjoying breathtaking, unobstructed views of the meticulously landscaped grounds from the comfort of your home.Renovations in August, 2021 including: Baseboards; All Interior Doors & Hardware; CustomizedKitchen & Hardware; Quartz Counter; Blanco Undermount Sink; Backsplash; Riobel & Vogt Faucets; New Blinds; New Sheers & Hardware; All New Lighting; Both Bathrooms Completely Redone -Vanities, Tiles, Toilets and Shower; New Flooring in Kitchen; Customized Additional Storage in2nd Bedroom with Floating Desk; Painting Throughout; Feature Wall in Den; MIELE Appliances includes - Washer/Dryer, Steam/Conventional/Master Chef Oven, Stovetop; MIELE Dishwasher Recently Purchased - Delivery Date - February 28th, 2025; LIEBHERR - Fridge - Recently Purchased - TBD. Residents of Bellaria Residences enjoy luxury hotel-like amenities, including 24-HourConcierge, 24 Hour Gate House, Gym, Party Room, Theatre Room, 2 Guest Suites, Bike Storage, Reading Room, Games Room, 2 BBQs on site and Visitor Parking.***ALL FURNITURE AND RUGS FOR SALE SOLD SEPARATELY*** - EXCLUDING BAR STOOLS **EXTRAS** With its prime location near major highways, shopping centres (Vaughan Mills),Vaughan Hospital,dining,public transit, grocery stores and this home offers a unique opportunity to live in one of Vaughans most coveted communities. (id:55499)
Royal LePage Signature Realty
32 Braeburn Drive
Markham (Aileen-Willowbrook), Ontario
Great Finish, Size & Location. Top to Bottom End-User-Minded Renovation $$$$$$ 2019-2024. Upsized windows 2023, Premium Kitchen Appliances, Premium Hardwood Flooring in Main & Second floor 2019, Roof 2023, Complete Basement Reno 2019 (Enlarged Windows, Bedroom, Kitchen, Media Rm, Spacious 3 piece Bath, Spacious Living/Gym) Separate Entrance for Income Potential. Seeing is Believing! Two-story house with 4+1 bedrooms, 4 Bathrooms completly renovated, Energy Efficient Heat Pump 2024, LED Pot lights Top to Bottom, Double Car Garage and Spacious Driveway. Wonderful Two Storey Detached House on 43.85' x161' Pool-sized Lot. Family Friendly Neighbourhood at Aileen-Willowbrook with Top Ranking High Schools and Elementary Schools. Nearby Parks, Trails, Community Center, Shopping Centres, Restaurants, Golf Club, Conveniently located close to Hwy 407, 404 and GTA makes it an Ideal York Community. The House Itself Boasts An Abundance Of Natural Light with Large upgraded Windows (2023) And Skylight above the Kitchen. 16'x10' Backyard Shed (2024), Fence (2021). Winner of 2021 Thornhill's Garden Recognition for Front Yard Landscaping! **EXTRAS** Juliet Balcony Railing will be installed prior to Closing (Paid, waiting for Installation). Backyard Shed will have sidings installed prior to closing. (id:55499)
Right At Home Realty
M520 - 2 Sun Yat-Sen Avenue
Markham (Milliken Mills East), Ontario
6 Yrs Old Life Lease Senior Residence 55+ By Mon Sheong Foundation, Spacious 865 Sq.Ft. South View One Bedroom+ Den Unit With Two Full Size Bathrooms. Seller Spent $$$$ Upgrades Unit. First Owners. 24/7 Security On-Site. Emergency Response Service. Excellent Recreational Facilities And Social Programs :- Pharmacy, Clinic, Mahjong Room, Ping Pong Table, Karaoke Room, Exercise Room, Cafeteria/Restaurant, Shuttle Bus Service To Supermarket & More **EXTRAS** Maintenance Fees Include: Internet, Hydro, Gas, Water. Appliances Include: S/S Fridge, Cooktop, S/S Hood Fan, S/S Dishwasher. Washer & Dryer. All Electrical Light Fixtures. (id:55499)
Rife Realty
108 - 9901 Keele Street
Vaughan (Maple), Ontario
This Stunning one-bedroom, one-bathroom condo, located in the Heart of Maple, is ready for you to move in and enjoy. The Open-Concept main floor Boasts 9-Foot ceilings and offers Easy Access to a Wealth of Amenities right at your Doorstep. Enjoy Convenient Shopping, Vaughan Mills Mall, a variety of Restaurants, a Community Center, Public Transit (Maple GO Station/YRT), Vaughan Cortelluci Hospital, Canada's Wonderland, and so much more. Perfect for Empty Nesters, First-Time home buyers, Single Professionals, or Landlords, this unit features a Private Balcony, a Locker, and an Underground Parking Spot. The Well-Maintained building Fosters a Sense of Community and provides access to an Exercise room, a Party room, a Library, and a Designated Garden plot. Recent upgrades include a brand-new patio door with a phantom screen and a glass shower door in the bathroom. This condo won't last long - Schedule your Viewing today! **EXTRAS** 1 Owned Underground Parking Spot, 1 Owned Storage Locker, 1 Designated Garden Plot (id:55499)
Exp Realty
Bsmt 2 - 989 Green Street
Innisfil (Lefroy), Ontario
Beautiful & Spacious Legal Registered Duplex Basement Apartment On A Quiet Street In Desirable Lefroy Is Available. The Neighbourhood Is In High Demand & Offers A Serene Nature & Peaceful Living Experience. This Lower-Level Legal Duplex Offers Two Bedrooms, One Washroom, Private In-Suite Landry. Decent Size Kitchen & A Spacious Family/Living Area. 1 Parking Space On The Driveway. The Modern Open Concept Design Has Been Freshly Painted. **EXTRAS** Utilities (Heat/Water) Included In Lease Price. Separate Hydro Meter For Legal Basement Unit Tenant Is Responsible For Own Hydro Usage. No Smoking. Tenant Is Responsible For Own One Parking Snow Removal & Own Waste Bins Removal. (id:55499)
Homelife/future Realty Inc.
9 Pleasant Valley Drive
Whitchurch-Stouffville (Ballantrae), Ontario
Welcome To An Unparalleled Masterpiece Of Design And Craftsmanship! This Custom-Built Estate Homes Offers A Grand 12,000 Sq Ft Of Luxurious Living Space, Featuring 7 Spacious Bedrooms And 9 Elegant Washrooms, Perfectly Designed For Comfort And Sophistication. From The Moment You Step Inside, Youll Be Captivated By Soaring Ceilings, High-End Finishes, And Impeccable Attention To Detail. The Expansive Open-Concept Living Areas Are Flooded With Natural Light Seamlessly Blending Modern Elegance With Timeless Charm. The Gourmet Kitchen Features Premium Appliances And A Large Center Island. The Family Room Features Bi-Folding Doors That Open Up To The Patio. This Is A Must See!! (id:55499)
Homelife/future Realty Inc.
3703 - 898 Portage Parkway
Vaughan (Vaughan Corporate Centre), Ontario
Experience living in Transit City 1 in Vaughan Metro Center. Sun filled South East corner unit with two bedrooms and two bathrooms. 699sf and 117sf open balcony with unobstructed view. Direct access to TTC subway station. Short train to York University, Yorkdale Mall and Downtown Toronto. Close to Costco, Ikea, Vaughan Mills Mall. Close to 400 and 407 for east access. 24Hr Concierge, Party Room, Games Room, Outdoor Terrace BBQ, YMCA Membership. **EXTRAS** 1 Parking Included, High Speed Internet. (id:55499)
International Realty Firm
312 - 121 Woodbridge Avenue
Vaughan (West Woodbridge), Ontario
Welcome to this spacious south-facing 1452 Sq Ft. corner unit located in The Terraces of Woodbridge. Right in the vibrant heart of Woodbridge, this beautiful unit is bathed in natural light. Open-concept layout features a gas stone fireplace, walk-out to large balcony with a BBQ hookup overlooking the Humber River, a modern kitchen with stainless steel appliances, backsplash and granite countertops. The primary suite offers a spacious walk-in closet and a large 4-piece ensuite with oval freestanding tub, a sunlit sitting room/office leading to a serene balcony, while the second bedroom features a custom built-in closet. Additional perks include a large ensuite laundry room with tub, storage area and mechanical room, (OWNED Tankless Water Heater), pot lights throughout, laminate flooring throughout, two parking spots, and a locker! Freshly painted and updated. Enjoy prime convenience just steps from Market Lane, cafes, restaurants, parks, schools, and much more of Woodbridge's charm. Large Suite- 1452 SQUARE FEET! **EXTRAS** 2 Parking spaces close to elevator, Locker (id:55499)
Venture Real Estate Corp.
3 - 30 Wertheim Court
Richmond Hill (Beaver Creek Business Park), Ontario
This 2 Storey Commercial Office Space is designed with an open-concept feel that fosters collaboration and creativity. Approximately 4,400 square feet of finished total space. The main floor features a reception area, a spacious open-concept workspace, an office, and a 2-piece bathroom. A charming oak stairwell leads you to the second floor, which includes 3 offices, a meeting room, and another 2-piece bathroom. The lower level is fully finished, showcasing a presentation gallery with high-end features and finishes - perfect for impressing clients and hosting events. With its inviting atmosphere and modern amenities, this is the perfect home for your business. (id:55499)
P2 Realty Inc.












