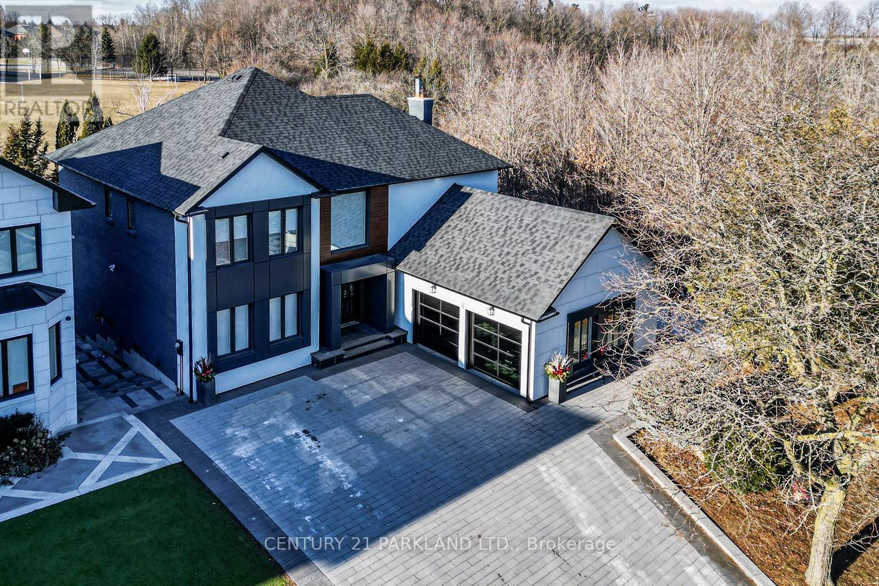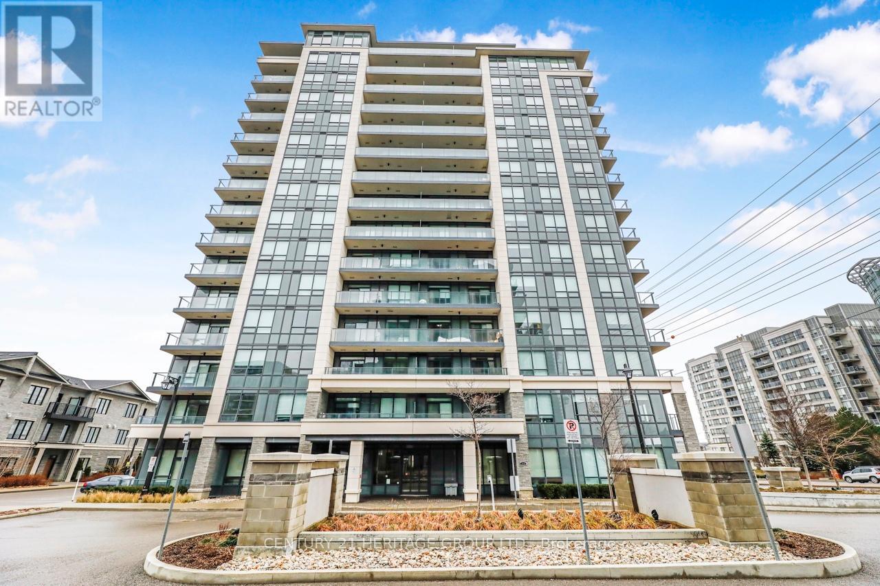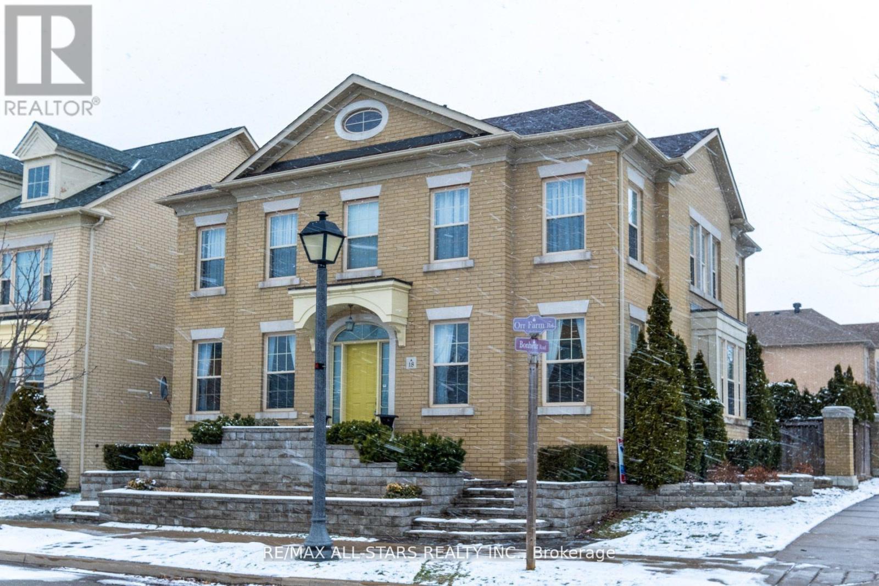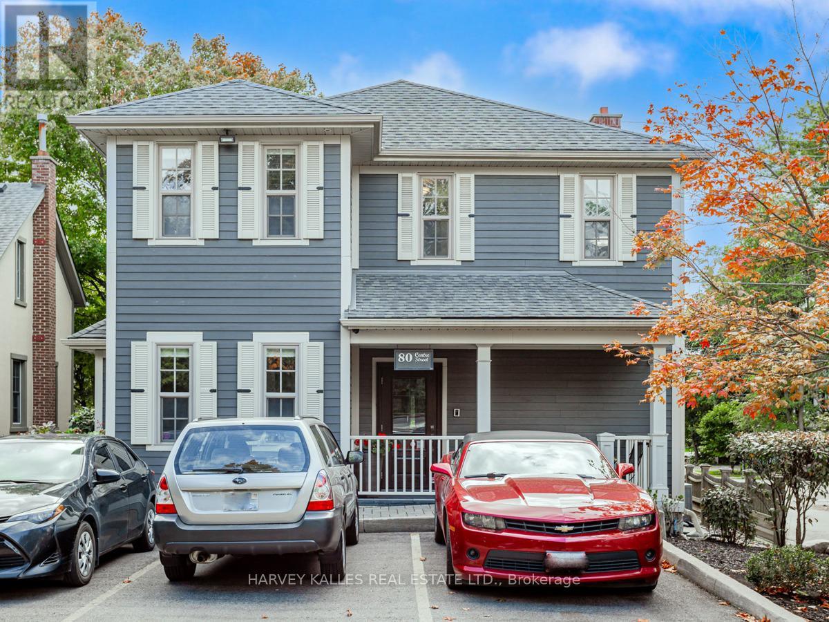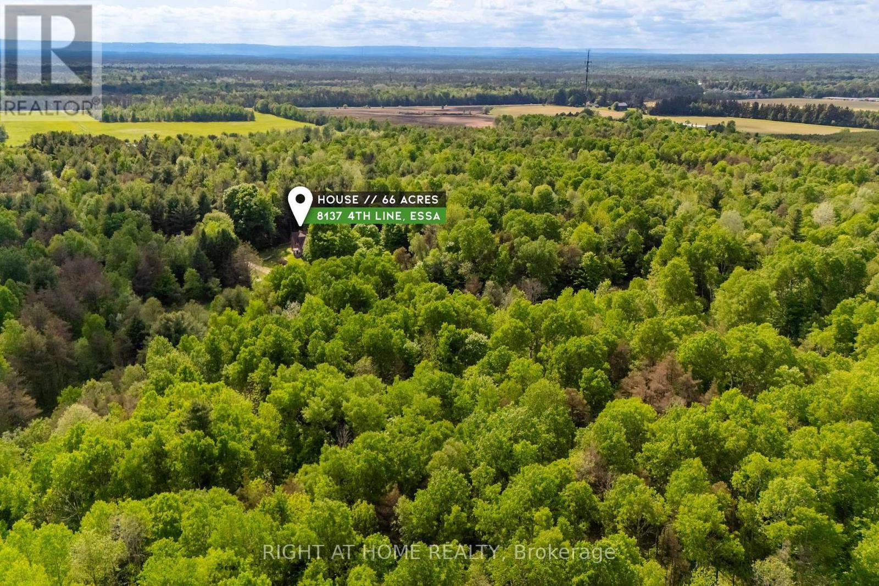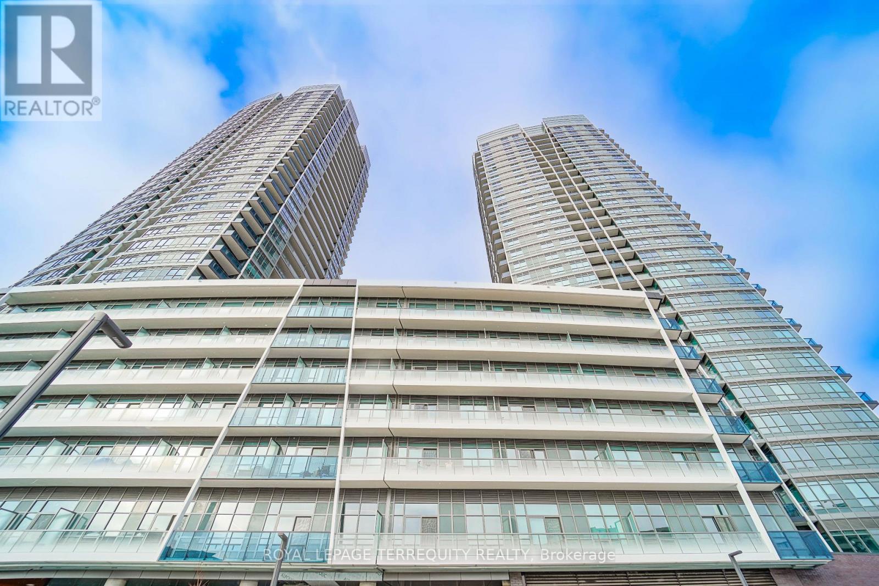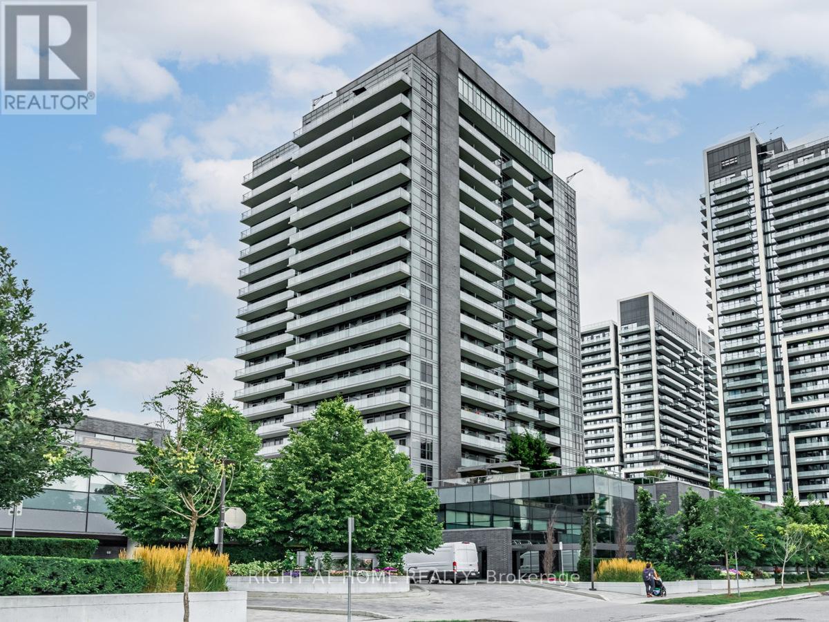72 Chatsworth Court
Vaughan (Islington Woods), Ontario
Your Search Ends Here! Executive Family Residence Consisting Of 5+1 Generously Appointed Bedrooms Located on the end of a Private Court Next To Protected Greenspace. Great Curb Appeal, Ample Parking, Meticulously Landscaped. Recently Renovated: Large Warp-Around Deck, Perfect for Entertaining Both Indoors & Outside. Bright & Spacious, Great Floor Plan, Functional Oversized Principal Rooms, only 1 Neighbour, Very Private & Serene Views. Main Floor Laundry & Mudroom w/Direct Access to Garages. Finished Walk-Out Basement Suitable for In-Law Suite or Nanny's Quarters W Separate Service Stairs, Kitchen, Living Area, Bedroom, Sauna & Shower, Wine Cellar, Additional Laundry Area & a 4 Pc Bath. Exercise Room Can Be Converted to a Bedroom, Home Office or Playroom. **EXTRAS** 2 Fridges, 2 Stoves, 2 DWs, 2 W&Dryers, GDO & Rem New Electric FP(01/25) in Formal LR, Wood-Burning Fp in Fam.Rm, New Washing Machine (01/25) in Bsmt Laundry, New Stovetop Oven Comb in Main Flr Kit., CVac&Equip (AS IS), Hrdwd Flring w/laid (id:55499)
Century 21 Parkland Ltd.
Rg11 - 398 Highway 7 E
Richmond Hill (Doncrest), Ontario
You must see , rarely available corner suite in the prestigious Valleymede Towers a perfect transition from a house to condo living. This luxurious 3 Bedrooms: 1373 sqf with 156 sqf of 2 balcony, Ideal for families or those desiring extra space. High-End Finishes: Crown moulding, quartz countertops, and stainless steel appliances Smart Security: Keyless entry system for enhanced safety. Expansive Balcony, Enjoy breathtaking views from your private outdoor space. Parking & Storage: Two side-by-side parking spots on P1 and one locker included top-notch amenities, including a state-of-the-art fitness studio, a vibrant multi-purpose/party room, a library, and a billiards lounge. Steps to Viva Transit, connecting you to TTC and GO Transit. (id:55499)
Century 21 Heritage Group Ltd.
18 Orr Farm Road
Markham (Cathedraltown), Ontario
Experience refined living in this elegant 3,000 + sq. ft. home, nestled in one of Markham's most prestigious communities. Boasting with natural light and an open-concept design, this property seamlessly blends style and functionality. The spacious kitchen complete with a butlers area, is a chef's dream, ideal for hosting family dinners or social gatherings. Step outside to your private, landscaped backyard oasis, complete with a BBQ hook-up, perfect for entertaining or quiet relaxation. This is your opportunity to enjoy luxury, comfort, and timeless charm in an exceptional location! Conveniently located close to top-tier amenities, including shopping, dining, and schools, this property offers both luxury and convenience in an unbeatable location. Experience upscale living at its finest! **EXTRAS** Furnace & New Roof (2021) (id:55499)
RE/MAX All-Stars Realty Inc.
80 Centre Street
Vaughan (Uplands), Ontario
This Custom Built, Free Standing, 2 Storey, Mixed Use, Office/ Residential Property 1 Block West of Yonge St, On The North Side Of Center St. In Thornhill Village Was Built In 2013.The Building Was Designed To Look Like A Heritage Building To Better Match The Surrounding Urban Character Of The Historic District Of Old Thornhill & Won the 2013 City of Vaughan Heritage Preservation Award. NOTE: This is NOT a Heritage Building. The Location Is A High Net Worth Neighbourhood W/Prominent Exterior Signage &. 9 Parking Spots. The Main Floor Has 5 Offices, A Board Room, A Fully Accessible Washroom, & Kitchenette. The Lower Level Has 5 Offices, A Kitchenette W/ Sink, & Fridge,& 3 Pce Washroom. Main Floor & Lower Level (Approx 3100 Sq Ft) Currently Used As Professional Offices. The Second Floor (Over 1400Sq Ft) Is Currently Used As A 2 Bedroom, 2 Bath Luxury Open Concept Apartment With Hardwood Flooring & High End Appliances. All Kitchen Cabinetry Done By Scavolini. Ideal for Professional Offices, Including Lawyers, Accountants, Architects, etc. An Amazing Property! **EXTRAS** 2 Furnaces, 2 A/C Units, Fridge, Stove, Dishwasher, Microwave, Cook top on Second Floor. Fridge in Basement Kitchen (id:55499)
Harvey Kalles Real Estate Ltd.
3805 - 2916 Highway 7 Road
Vaughan (Concord), Ontario
*Rare 3Br 4Baths 2 storey penthouse*... Welcome To This One Of A Kind 2 Storey Penthouse in the heart of Vaughan ! Never Miss A Sunset Again in this corner suite with Floor To Ceiling Windows & Gorgeous Views of the city. Step Out And Enjoy The Breeze On Your Private Terrace With Gas & Water Hookup Included!The Open Concept Main Floor Ties Each Room Together With designer Wood Paneling, a vapor Electric Fireplace, Built-in Bar Area With A Miele Full Size Wine/ Beverage Fridge, along with Top Of The Line Miele Appliances in the kitchen. The Gorgeous Floating Staircase Leads Up To A Spacious Primary Suite With A Separate Sitting Area, Custom Walk-in Closet & Gorgeous Ensuite --All 3 Bedrooms Have Their Own Bathroom & Custom Walk-in Closet! This Suite Comes With 2 Side By Side Parking Spaces & 1 Locker. Luxurious Building Amenities Include: 24 Hr Concierge, Gym, Indoor Pool,Party Room & More. Close proximity To HWY 400, Just North Of 407 & A short walk To Vaughan TTC Station! (id:55499)
Royal LePage Signature Realty
6 Country Heights Drive
Richmond Hill, Ontario
Nestled on a serene 2.6-acre lot in the prestigious Bayview County Estates of Richmond Hill, this exquisite custom-built bungalow offers over 4,300 square feet of luxurious living space. Featuring 3 spacious bedrooms and 4 elegantly designed bathrooms, this home combines comfort and sophistication, perfect for family living and entertaining. Upon entering, you'll be greeted by a 23 high grand foyer supported by custom old growth Douglas Fir post & beam timbers designed to stand the test of time. The gourmet kitchen is a chefs dream, equipped with high-end appliances, custom cabinetry and a large centre island. The master suite is a private retreat, complete with a spa-like ensuite bathroom and generous walk-in closets. Two additional bedrooms provide ample space for family and guests. Step outside to experience the expansive grounds, ideal for outdoor activities or simply enjoying the tranquil surroundings. A standout feature of this property is the custom lower level workshop, complete with 60-amp dedicated service, perfect for hobbyists, or those in need of a versatile workspace. This one-of-a-kind home offers a perfect blend of country charm and modern convenience, all within minutes of Richmond Hills top amenities including great schools, restaurants, Hospital, short commute to both major 400 Series highways, GO station and less than 40 mins from downtown Toronto. Don't miss this opportunity to make this exceptional property your own! **EXTRAS** Includes: Fridge, stove, freezer, washer x2, dryer x2 all electrical light fixtures & window coverings (id:55499)
Keller Williams Realty Centres
21654 Warden Avenue
East Gwillimbury, Ontario
Charming Renovated Bungalow on Expansive Lot Discover this beautifully upgraded bungalow nestled on a large 75 x 200 ft lot. Perfectly designed for modern living, this home offers an inviting blend of comfort and style. Interior Highlights:Fully renovated with new flooring, an updated kitchen, and a stylish bathroom.Energy-efficient pot lights throughout for a bright and modern ambiance.Equipped with essential appliances, including fridge, stove, washer, and dryer.Exterior Features:A sprawling lot provides ample space for outdoor activities, gardening, or future expansions.Large driveway with parking for up to 6 vehicles.Additional storage with two convenient sheds.Convenience and Location:Minutes from shopping, dining, schools, and parks.Easy access to Highway 404 and Highway 48 for a seamless commute.Nearby recreational amenities, including golf courses, hiking trails, and more.Move-in ready, this bungalow is perfect for those seeking peaceful lifestyle. **EXTRAS** Newer Appliances - Fridge, Stove, Dryer/Washer And Window Coverings, 2 Sheds, Newer Hot Water Tank, Newer Water Filters And Softener - 2022, Hot Tub As Is. (id:55499)
RE/MAX Crossroads Realty Inc.
204 Forest Ridge Road
Richmond Hill, Ontario
Custom built estate home nestled amongst 4.43 acres of towering trees in prestigious Trailwood Estates. This remarkable home features great upgrades incl: pot lights, crown moulding, wainscoting, multiple walk-outs, large windows w/panoramic views & numerous fireplaces. Stunning kitchen, family rm & primary bedroom was designed by Jane Lockhart. The renovated kitchen is a modern masterpiece w/valence lighting, walk-in pantry, coffee station & high-end built-in appliances featuring a cabinet facade. Ideal for entertaining, the kitchen also has a large island, cozy fireplace and a breakfast area with access to a Muskoka room. The sun-drenched Muskoka room has gorgeous views of the serene rear grounds & boasts access to a deck overlooking the pool area. Spacious mudroom with access to the garage and private access to the In-Law suite that has a spacious living room, private bedroom & ensuite bathroom. The formal dining room with corner display units that feature glass shelving and accent lighting. Immaculate sunken living room is complete with coffered ceilings, built-in wall unit with ample storage, shelving and countertops for display. Spacious family rm boasts cork flooring & W/O to private deck. The finished, walk-out lower level is an entertainer's dream with a spacious, open concept recreation room, games room featuring a built-in seating booth, private gym with mirrored walls, a cantina and a wet-sauna. The fully landscaped rear grounds boasts multiple entertainment areas with an inground pool overlooking a private lush forest as a backdrop. Large armour stones provide ambiance of being at a Muskoka retreat as well provide beautiful garden beds for seasonal & perennial plants. The upper entertaining patio enjoys private views of the property & multiple access points to the indoor for effortless entertaining. The front grounds is a natural beauty with towering trees, circular driveway, lush gardens & a grand exterior vestibule for an added taste of luxury. (id:55499)
Keller Williams Empowered Realty
8137 4th Line
Essa, Ontario
66-Acre Riverside Property Endless Potential for Your Dream Home.Nestled along the serene and picturesque Nottawasaga River, this expansive 66-acre property offers a rare opportunity to create something truly spectacular. Whether you're seeking a tranquil retreat or a grand vision, the possibilities are endless.The current home on the property is in need of renovation, providing you with a blank canvas to design your perfect living space. Being sold "as is," this home offers a unique chance for those with vision to transform it into a personalized sanctuary.Key Features:66 acres of peaceful, unspoiled land, perfect for farming, recreation, or development.Riverside frontage along the Nottawasaga River to enjoy breathtaking views and direct access to nature.Tranquil and private setting ideal for relaxation or outdoor pursuits.Amazing potential to create a truly remarkable custom home or retreat.This is an exceptional opportunity to invest in a once-in-a-lifetime property in a quiet, natural setting. Don't miss your chance to turn your dreams into reality! Please do not walk the property without an appointment. (id:55499)
Right At Home Realty
694 Beman Drive
Newmarket (Huron Heights-Leslie Valley), Ontario
Absolutely Gorgeous Bright 3 Br Detached On A Quiet Street In A Demanding Location. Extensively Upgraded Top To Bottom W/ New Stucco Exterior, Renovated Kitchen , Backsplash, Tiles, All Upgraded Bathrooms, Entrance And Interior Doors, Recently Built Deck, Two Sets Of Appliances. W/Backyard Landscaping. 2 Br Finished Basement Apartment W/Kitchen, Bathroom, Separate Entrance. Minutes To Schools, Hwy 404, Plazas, Transport. **EXTRAS** Two Fridges, Two Stoves, Dishwasher, Two Washers, Two Dryers, All Electrical Fixtures, All Windows Coverings, Furnace, Central Air Conditioning, Cvac (id:55499)
Century 21 Heritage Group Ltd.
2712 - 50 Upper Mall Way
Vaughan (Brownridge), Ontario
Brand new, never lived-in, Promenade Park Towers by Liberty Group. Open concept floor plan with balcony at almost 600 Square feet of living space. Beautiful modern kitchen with European style cabinets, white ceramic tile backsplash, 5 stainless steel kitchen appliances, quartz countertops, laminate flooring and smooth 9 ft ceilings throughout, open concept den with beautiful unobstructed Eastern views from the 27th floor giving you lots of natural light. Walk to Promenade Mall, Promenade Bus Terminal, Library, Groceries, Restaurants. With quick and easy access to Highways: 407/7/400/404. Internet, Heating and Water included in the rent, Electricity to be billed to and paid by the tenant. Option to rent parking spot from management. **EXTRAS** Fridge, Stove, Built-in Dishwasher, Built-in Microwave, Built-in Range Hood, Washer, Dryer. (id:55499)
Royal LePage Terrequity Realty
1010 - 65 Oneida Crescent E
Richmond Hill (Langstaff), Ontario
Situated in the heart of Richmond Hill. Gorgeous Two Bedroom. Bright & Spacious Layout, Laminated Floors, Upgraded Kitchen, Ensuite Laundry. Good Size Bedroom. BBQ's Allowed, Building W/Indoor Pool, Gym, Weight Room, Guest Suites, Yoga Room, Theatre, Party/Game Room, Library, Rooftop Deck/Garden, Visitors' Parking, Kitchen Mate, Food Vending Machine, Ravine; Close to School, Hillcrest Mall, Richmond Hill Golf Course, Highway 7 And 407. Park And Community Centre (Right Across From Building). (id:55499)
Right At Home Realty

