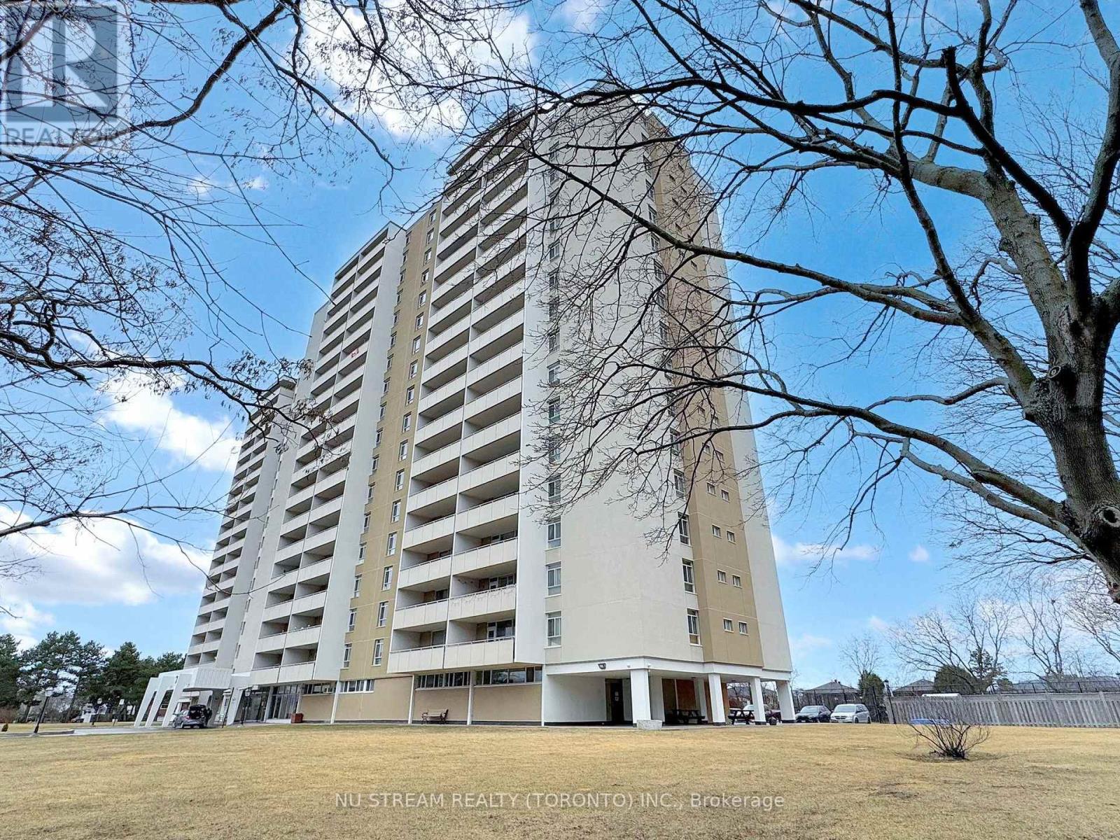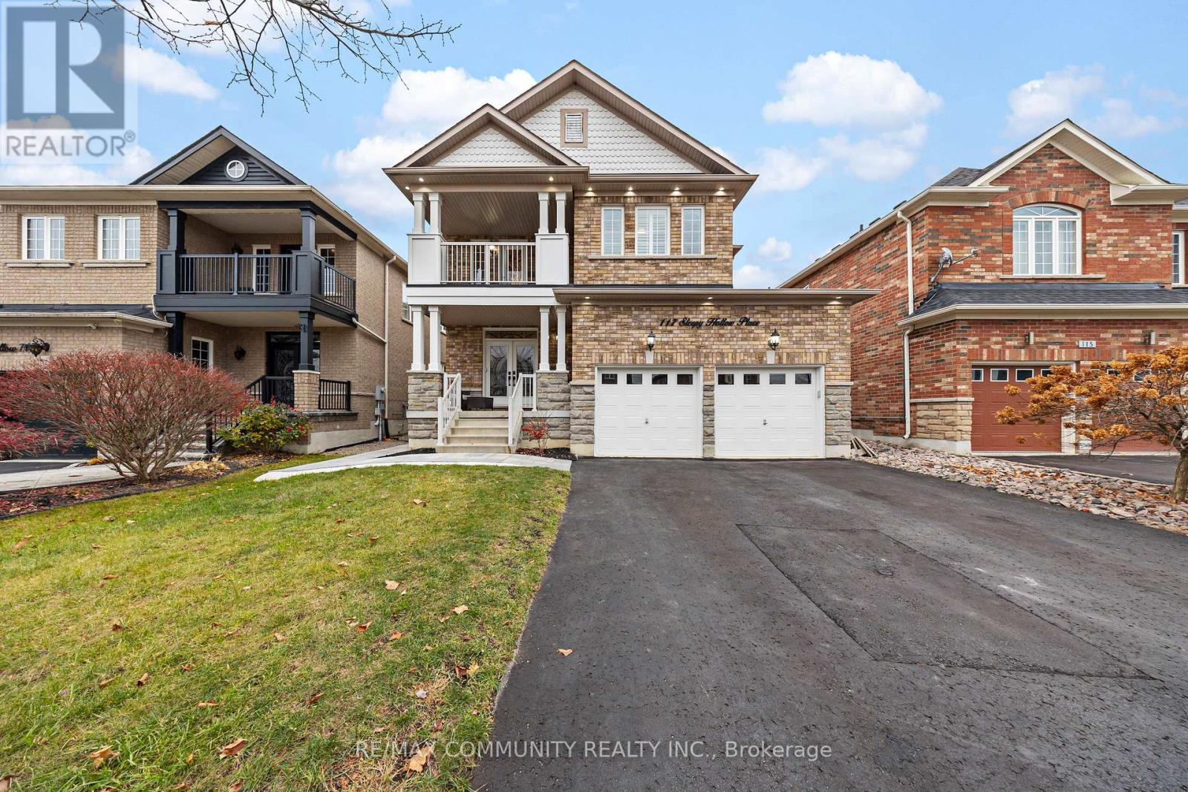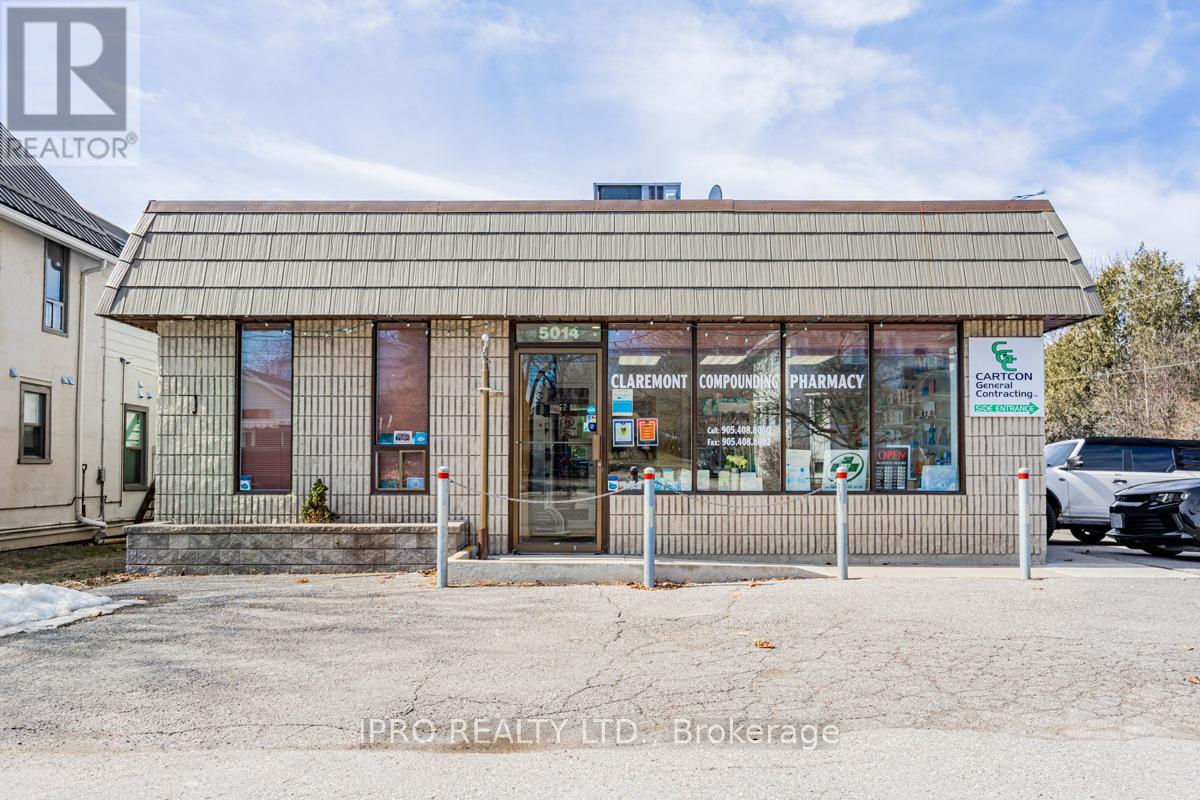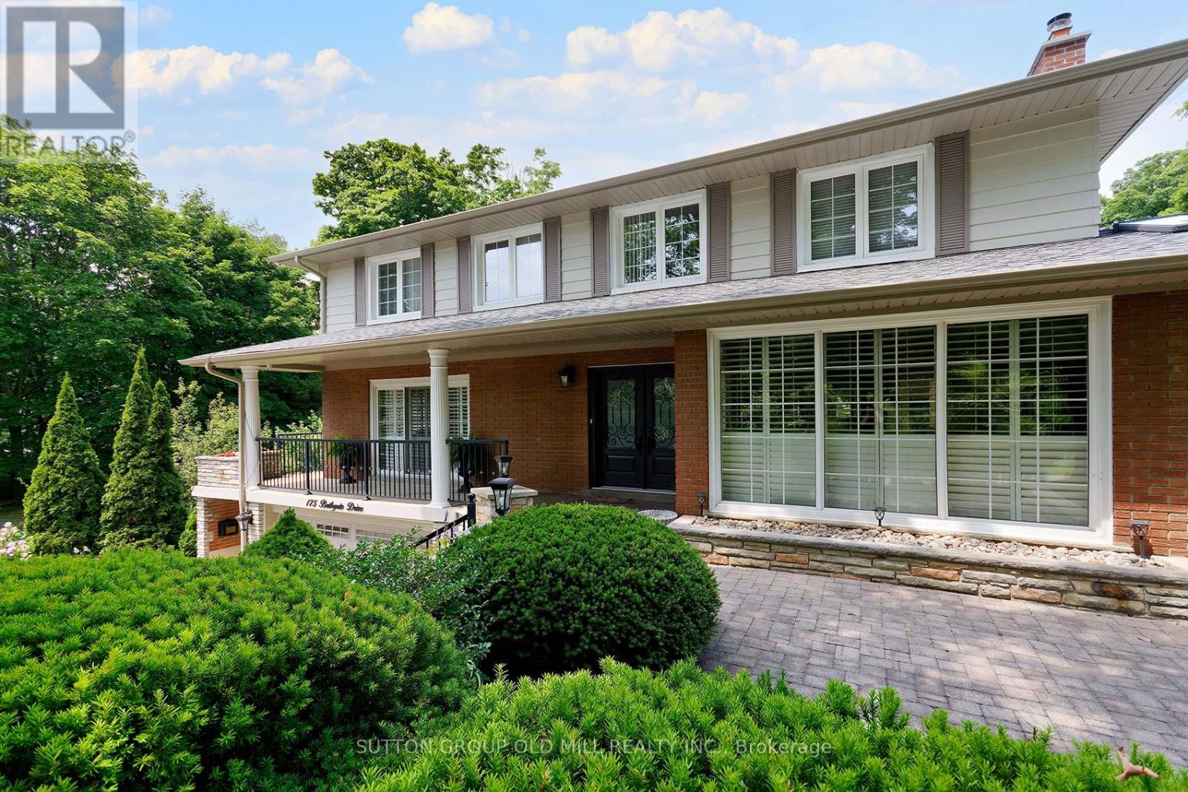6 Burnham Court
Scugog (Port Perry), Ontario
Stunning 1 year new, 4 bedroom 'Warrington' model built by Picture Homes! This beautifully upgraded home features a sun filled open concept main floor plan featuring gorgeous hardwood floors including staircase with wrought iron spindles. Designed with entertaining in mind in the formal dining room. Gourmet kitchen complete with quartz counters, centre island with breakfast bar, custom subway tile backsplash, pantry, chefs desk, stainless steel appliances including amazing KitchenAid oversized french door fridge & gas stove. Spacious family room offers a large window with backyard views. Upstairs comes with 4 generous bedrooms including the primary retreat with tray ceiling, walk-in closet & 4pc spa like ensuite with relaxing corner soaker tub! Convenient 2nd floor laundry room, unspoiled basement with great sized windows! Situated in the picturesque Port Perry community, steps to parks, transits, downtown shops & tranquil lakefront amenities! (id:55499)
Tanya Tierney Team Realty Inc.
100 - 30 Dundalk Drive
Toronto (Dorset Park), Ontario
Perfect for 1st Time Home Buyers **** 3 bedrooms 2 washrooms Condo Townhouse with an extra bath space the basement available in a very convenient and demanding area ***located at Kennedy & Ellesmere area . Very spacious house for starter .Upgraded Kitchen Floor and Backsplash .Few seconds aways from highway 401 & Kennedy Commons . 4 Mins to Costco**** 5 mins To STC Mall **** 5 Mins to GO *****8 mins to Kennedy Subway***8 mins To Centennial College & around 9 Mins to Seneca College . Groceries ,,, Shops & Restaurants are in Walking Distance. Your Perfect Match is Here ,,, Do not Miss it Out !!! (id:55499)
Homelife Galaxy Real Estate Ltd.
1010 - 410 Mclevin Avenue
Toronto (Malvern), Ontario
Welcome to this high-floor unit in the Mayfair On The Green buildings in the desirable Malvern area of Scarborough. Enjoy unbeatable convenience with the TTC just steps away and quick access to the 401, making city commuting effortless. Everything you need is right at your doorstep - Malvern Town Centre, medical facilities, top-notch schools, scenic walking trails, and beautiful parks are all nearby. Plus, you're only minutes from U of T Scarborough, Centennial College Pan Am Sports Centre, and the Toronto Zoo. Step inside to a light-filled living room/dining room combo with fantastic views through a large window. The kitchen comes complete with stainless steel appliances, and a convenient pass-through. A generously sized primary suite comes with double closets, plenty of storage, and an ensuite 4pc bath. The second bedroom is drenched in natural light and offers ample closet space, while a second 3pc bath and in-unit washer and dryer add to your convenience. Experience resort-style living in this meticulously maintained building, offering incredible amenities like an indoor pool, sauna, party room, tennis courts, gym, and 24-hour gated security all set within lush green surroundings. Don't miss your chance to elevate your lifestyle in this exceptional unit! (id:55499)
Keller Williams Advantage Realty
1706 - 1435 Celebration Drive
Pickering (Bay Ridges), Ontario
Welcome to this bright and spacious 1+1 bedroom condo in a highly sought-after Pickering neighborhood! This open-concept layout features a spacious living area with large windows, a sleek kitchen with stainless steel appliances, and a versatile den-perfect for a home office or extra storage. The bedroom offers ample space and natural light. Conveniently located near shopping, dining, parks, transit, and Hwy 401, making commuting a breeze. One Locker included. (id:55499)
Century 21 Percy Fulton Ltd.
2311 - 286 Main Street
Toronto (East End-Danforth), Ontario
Welcome To Linx Condos, By Tribute Communities, One Of The First Buildings In The Danforth East Village Revitalization Projects. This Modern And Spacious One-Bedroom Plus Den Unit Offers A Generous Layout, With The Den Large Enough To Serve As A Second Bedroom or office. Enjoy Stunning South West-Facing Views Of The CN Tower, Downtown Core And Lake Ontario. Upgrades Include A Stylish Backsplash, Mechanical Remote-Control Blinds, A Tempered Glass Shower Enclosure, And A Private Balcony. Conveniently Located Within Walking Distance To The Main Subway Station And The Danforth GO Train Station, This Makes Commuting To The Downtown Core And Surrounding Areas A Breeze. This Vibrant And Diverse Community Offers A Multitude of Shops, Parks And Restaurants At Your Fingertips. Building Amenities Offer A 24 Hour Concierge, A Fully Equipped Gym, A Extensive Outdoor Terrace With BBQ Areas, Party Rooms, A Media Lounge, A Childs Playroom, Bike Storage And More. (id:55499)
Royal LePage Urban Realty
2311 - 286 Main Street
Toronto (East End-Danforth), Ontario
Welcome To Linx Condos, By Tribute Communities, One Of The First Buildings In The Danforth East Village Revitalization Projects. This Modern And Spacious One-Bedroom Plus Den Unit Offers A Generous Layout, With The Den Large Enough To Serve As A Second Bedroom or office. Enjoy Stunning South West-Facing Views Of The CN Tower, Downtown Core And Lake Ontario. Upgrades Include A Stylish Backsplash, Mechanical Remote-Control Blinds, A Tempered Glass Shower Enclosure, And A Private Balcony. Conveniently Located Within Walking Distance To The Main Subway Station And The Danforth GO Train Station, This Makes Commuting To The Downtown Core And Surrounding Areas A Breeze. This Vibrant And Diverse Community Offers A Multitude of Shops, Parks And Restaurants At Your Fingertips. Building Amenities Offer A 24 Hour Concierge, A Fully Equipped Gym, A Extensive Outdoor Terrace With BBQ Areas, Party Rooms, A Media Lounge, A Childs Playroom, Bike Storage And More. (id:55499)
Royal LePage Urban Realty
161 Blackwell Crescent
Oshawa (Windfields), Ontario
Stunning & Spacious 3+1 Bedroom, 4 Bath on Oversized Corner Lot, Featuring Hardwood Floors Throughout, Functional Open Concept Main Floor Layout w/ Large Eat-In Kitchen, Centre Island, Loads of Windows Providing Abundant Natural Light and Overlooking Custom Family Room w/ Built-In Shelving & Centred Gas Fireplace! Large Front Foyer, Main Floor Laundry w/ Garage Access, 2nd Floor w/ 3 Large Bedrooms, Primary Bedroom w/ His/Hers Closets & Spacious 4pc Bath w/Soaker Tub & Stand Alone Shower! Incredible In-Law Suite w/ Separate Kitchen & Laundry, Large Bedroom & Living Room w/ 4pc Bath. Bonus Cozy Office or Kid Space! Situated on Massive Pie Shaped Lot, w/ Interlocking & Stamped Concrete Patio, Surrounded By Blue Skies! Truly a One of a Kind Home on a Quiet Street, Close to Parks, Schools, Transit, Shopping, Restaurants and 407 Access! Shows Pride of Ownership, Is Turnkey and Ready for New Memories! **EXTRAS** Bonus In-Law Suite w/ Separate Laundry! Loads of Upgrades & Incredible Pool Sized Lot, Over 2700 sq ft. of Finished Living Space! (id:55499)
Main Street Realty Ltd.
1211 - 2550 Pharmacy Avenue
Toronto (L'amoreaux), Ontario
Welcome home to the Corinthian Towner. Bright & Spacious South East CORNER Unit, featuring Brand New Vinyl Flooring, 2025 Paint, 2025 Bathroom, 2025 Balcony Flooring, 2025 Counter Top/Kitchen Sink/Kitchen Faucet and 2025 Closet Doors . Well Maintained Building with partial property Renovation in 2024. Monthly Condo Fee is All included - Heat, Hydro, Water, Cable TV & Internet. Steps to TTC and Easy to 404/401. Close to Seneca, S.J.MacDonald School, Fairglen PS, Park and Shopping Mall (id:55499)
Nu Stream Realty (Toronto) Inc.
117 Sleepy Hollow Place
Whitby (Taunton North), Ontario
Presenting this exquisite property nestled in one of Whitby's most prestigious and sought after neighborhoods. This pristine home showcases exceptional craftsmanship, featuring meticulously updated design elements, custom maple cabinetry, elegant baseboards, and thoughtfully curated upgrades that enhance its overall allure. Upon entry, you are welcomed by gleaming porcelain tiles, rich hardwood floors, and soaring10-ft smooth ceilings, beautifully illuminated by pot lights and stylish fixtures. The open concept layout creates an expansive and inviting atmosphere, perfect for modern living. The kitchen is a culinary masterpiece, designed for both function and style. It boasts high end custom stainless steel appliances, a quartz countertop and backsplash, a convenient pot filler, and bespoke cabinetry. The grand island serves as a stunning centerpiece, ideal for entertaining and family gatherings. Step outside to a spacious private deck, perfect for summer enjoyment and social gatherings. The main-floor laundry room provides direct access to the upgraded garage, which features epoxy flooring, painted walls, pot lights, and a remote garage opener adding both convenience and additional functional space. Ascending the elegant oak staircase with wrought iron pickets, you are greeted by an open loft that offers versatile living space and access to a sizable balcony an ideal retreat to enjoy breathtaking sunsets. The generously sized bedrooms feature large closets and oversized windows, providing ample natural light. The fully finished basement, legally completed with city permits, offers a separate entrance and serves as an excellent income-generating opportunity. Whether used for extended family accommodations or rental purposes, this space adds immense value and versatility to the home. A true gem in Whitby, this property seamlessly blends luxury, functionality, and investment potential ready to welcome its next proud owner! (id:55499)
RE/MAX Community Realty Inc.
5014 Old Brock Road
Pickering, Ontario
Rare Opportunity! Prime Freestanding Building on High Traffic Corner Lot. Split into 3 Units. Flexible Zoning (Including Warehouse, Automotive And Dry Cleaning). Current Tenant Occupies 900 Sqft For Pharmacy. Great Layout With 3 Drive-In Doors, Two Mezzanines Provide An Additional 1,087 Sqft (Not Included In Gfa. Short Drive North Of Highway 407. (id:55499)
Ipro Realty Ltd.
175 Bathgate Drive
Toronto (Centennial Scarborough), Ontario
Spend the summer by the pool! Enjoy this amazing home with huge, private yard featuring inground, gunite pool and hot tub! Adjacent to 4 season solarium and cooks kitchen, this classic home sits on a 220ft x 109ft lot on prestigious Bathgate Drive. Complete with 4 spacious bedrooms and 3.5 bathrooms. Gracious living room and formal dining room, kitchen features built-in appliances, granite counters throughout and centre island perfect for a large family or entertaining. Mudroom and main-floor laundry with full bathroom. Walk-out basement has full bathroom with sauna, wet bar, large cantina, and direct access to 2-car garage. Driveway has parking for 10+ cars. Only minutes to the major highways, shopping, restaurants and great schools. This house is the perfect place for you to add a personal touch that you can call home. **Priced to Sell** (id:55499)
Sutton Group Old Mill Realty Inc.
1408 - 1455 Celebration Drive
Pickering (Bay Ridges), Ontario
Welcome to Universal City 2! Situated in the pulse of Pickering this well-appointed NW 2 bedroom plus den corner suite is ready to make you it's new homeowner. Spacious and open concept; this home is perfect for those looking to enter the real estate market. Laminate floors throughout, linear style kitchen with stainless steel appliances and quartz countertop. The primary bedroom features a great span of windows making it bright and cheerful. A frameless glass shower in the primary ensuite adds a modern touch. The second bedroom has a walk-out to it's own balcony so imagine enjoying a cup of coffee out there taking in the glorious views! If you plan to work from home then no worries as the suite also features a den where you can set up your desk and forget the need to commute. Ensuite laundry, extra 4pc bathroom, underground parking and a handy locker round up this less than 2 years old building. Amazing location where you can walk to the GO Station or Pickering Town Centre. Or if you prefer you can visit the boardwalks that line the shores of Lake Ontario. (id:55499)
Royal LePage Signature Realty












