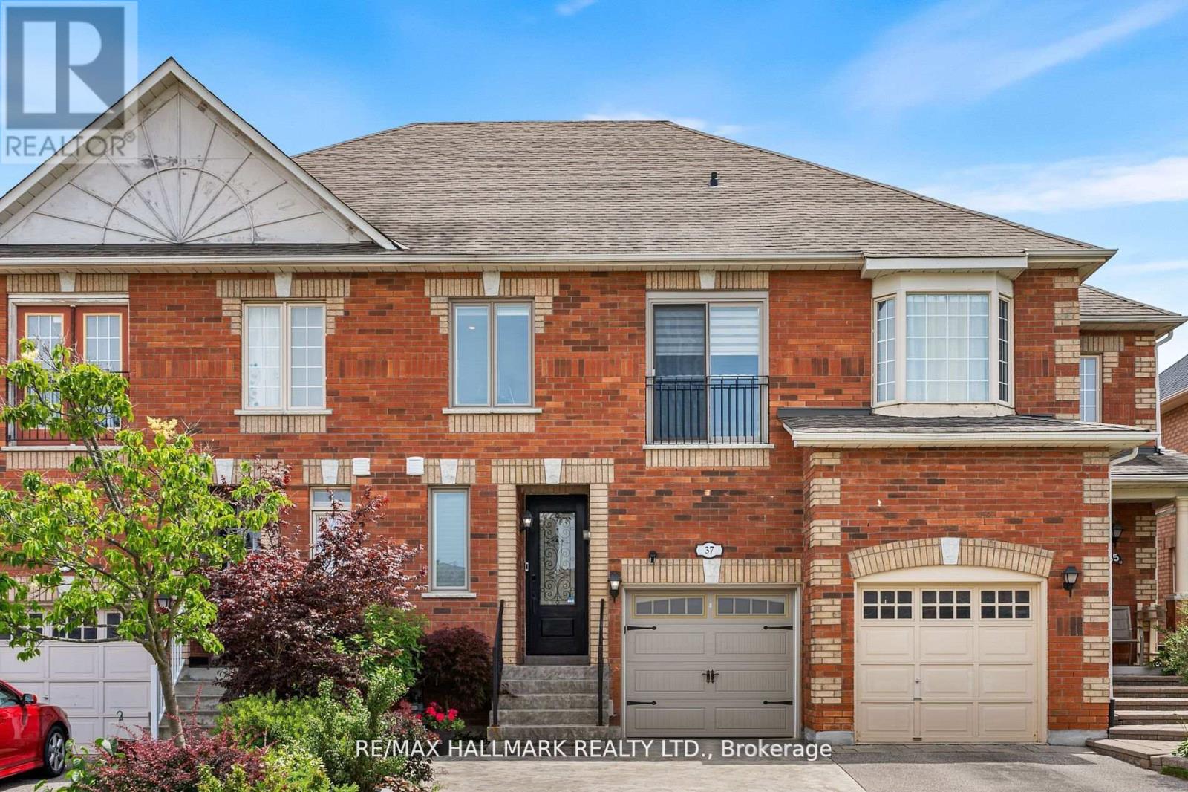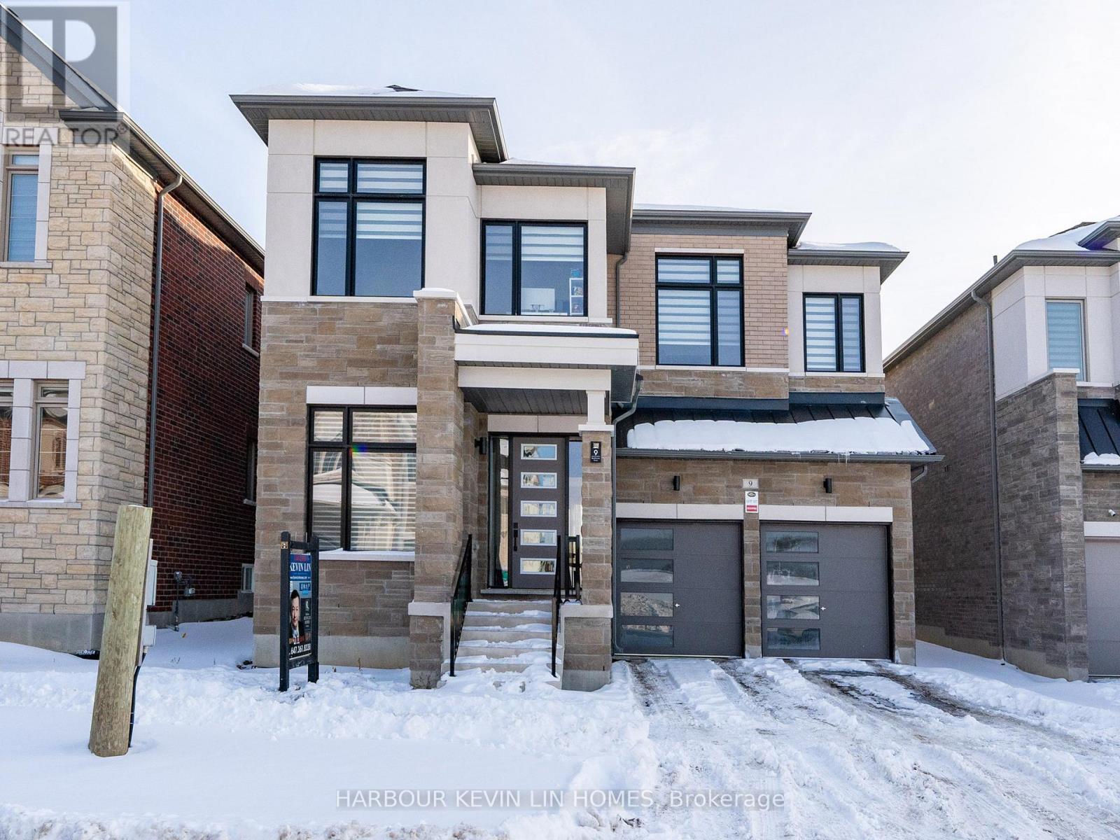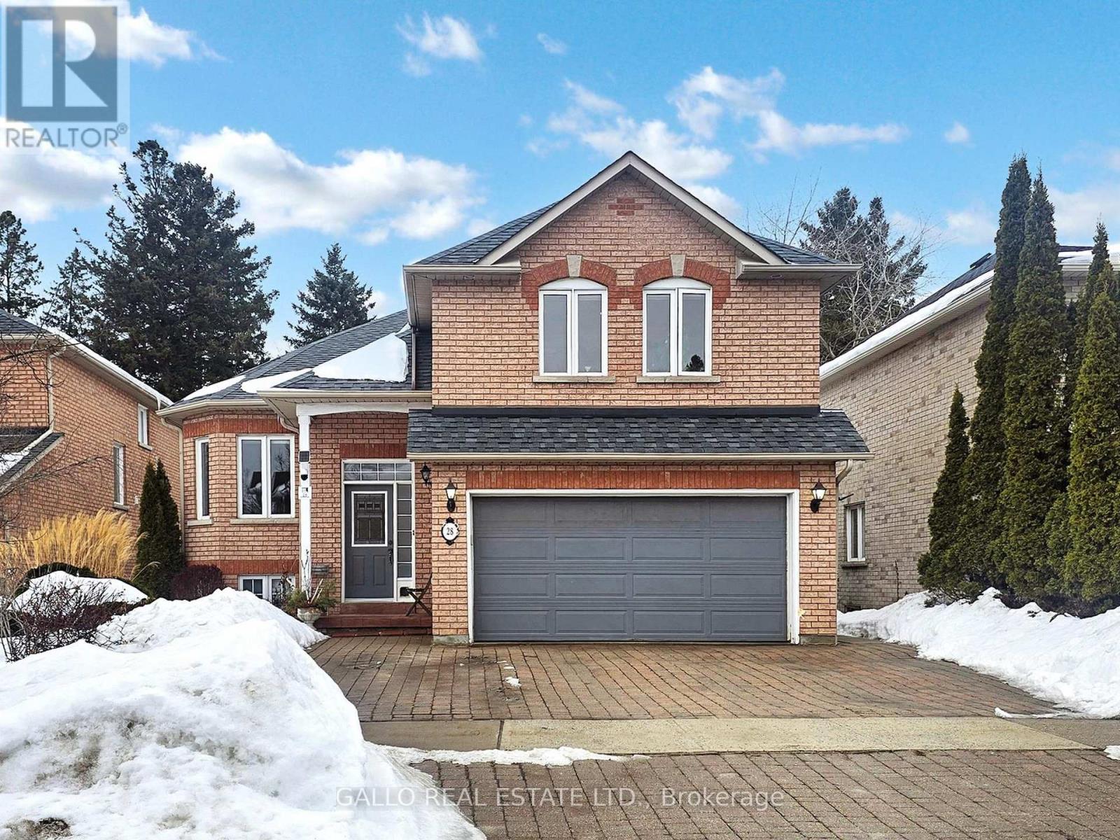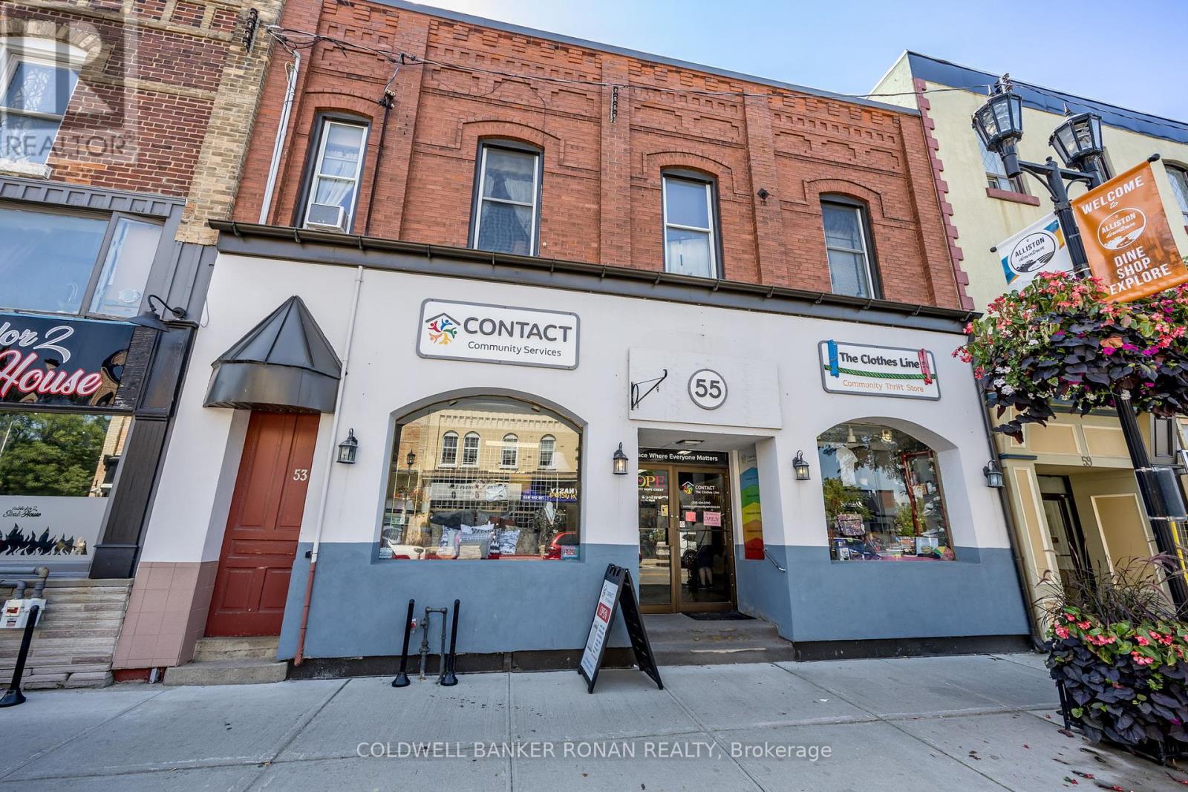37 Copperstone Crescent
Richmond Hill (Rouge Woods), Ontario
Welcome to 37 Copperstone Cres, a Beautifully Renovated Home with cutting-edge design, making it one of the most distinctive properties ever listed for sale in Rouge Wood Community History. This 3+1 Bedroom, 4-Bath, 2-Storey freehold Townhome is a one-of-a-kind home combines modern elegance with unparalleled functionality. Large windows flood the space with natural light, highlighting the stunning stone floors on the main level and hardwood on the upper floors. This Chefs dream kitchen is equipped with Thermador and Miele appliances, and custom wood cabinets. Upstairs, three spacious bedrooms await, including a luxurious primary suite with his and hers W/I closet and 7-piece ensuite that promises relaxation and comfort. The finished basement expands the living space, featuring a large bedroom with an ensuite and a versatile rec room. What sets this townhome apart is its strong metal frame construction, incorporating hypoallergenic metal framing that ensure a durable and healthy living environment. High ceilings on both the main and upper floors add to the grandeur of the space, while the smart home technology integrates modern living with ease electrical blinds, and connected lighting enhance the home's functionality. The luxurious Hunter Douglas blinds throughout offer both style and privacy. The living room, with its lovely sliding door, opens to a beautifully landscaped backyard complete with a deck with a a gas line BBQ creating an ideal space for relaxation and outdoor entertaining. The home is also a fully equipped smart home with connected lights and blinds throughout. This rarely available townhome is a true masterpiece, offering an exceptional blend of luxury, technology, and design in a family-friendly neighborhood that's close to top schools, parks, & amenities. (id:55499)
RE/MAX Hallmark Realty Ltd.
Royal LePage Your Community Realty
1986 Donald Cousens Parkway W
Markham (Cornell), Ontario
This home is absolutely gorgeous. Seeing is believing. Beauty at its best. Original builders model home too many upgrades to list laundry room on upper level with tub & cupboards. This home is totally upgraded. Huge family room with picture window hardwood floors throughout kitchen has walked out to yard upgraded kitchen with self closing doors (id:55499)
Royal LePage Connect Realty
412 - 81 Townsgate Drive
Vaughan (Crestwood-Springfarm-Yorkhill), Ontario
Welcome To This Tastefully Updated, Meticulously Maintained 2 Bedroom Unit In The Highly Sought After Bathurst & Steeles Corridor. This Spacious Home Is Situated In An Immaculate Building Boasting A Well Equipped Gym, Party Room And Sauna Along With An Outdoor Tennis Court And Pool.The Open Concept Kitchen With Stone Countertops, Stainless Steel Appliances And Breakfast Bar Sets The Tone For Entertaining Whilst The Living/Dining Space Is Adorned With A Flood Of Natural Sunlight Streaming From The Large Windows And Sliding Balcony Doors. The Primary Bedroom Also Offers Access To The Private Balcony And Features Large Windows And A Double Closet. Local Amenities Are Abundant And A Short Walk From The Building. Highways 404 And 407,The Promenade Mall Are Just A Short Drive. (id:55499)
Sutton Group-Admiral Realty Inc.
181 King Road
Richmond Hill (Oak Ridges), Ontario
Incredible opportunity for multi-generation families and business owners alike. We have a versatile property located in the heart of York Region that is zoned GC2 Commercial Residential Mixed Use. This means you can bring both your business and your family to one prime location. The property is ideally situated with plenty of living space, work space, land, and electrical power, all in the heart of York Region. It benefits from the area's ongoing development and growth, making it a prime investment opportunity. Plus, it's perfectly located just steps from Yonge Street and York Region transit lines, with equal distance to Hwy 400 and Hwy 404 for easy commutes to and from downtown Toronto. The property includes a spacious 1400 sqft retail showroom featuring both 110v and 220v electrical to support diverse business needs, as well as a fully equipped lower level workshop with 400 Amp ready to handle your most demanding projects. On the residential side, the property offers 6 bedrooms, including 2 with private ensuites, ensuring ample privacy and comfort for everyone. There are 4 full bathrooms plus an additional 2-piece bath in the basement, complete with a shower rough-in for future expansion. The separate entrance from the walk-up basement offers tremendous potential for an extra unit or extended family accommodations. Additionally, there is a 2 oversized car garage and an extra heated workshop attached to the garage for even more workspace or storage. Don't miss this opportunity to own a versatile property that can accommodate all your personal and professional needs. (id:55499)
Royal LePage Your Community Realty
9 Backhouse Drive
Richmond Hill, Ontario
Welcome to 9 Backhouse Dr, *** 1 Year New *** Stunning Residence, Built by Famous Royal Pine Homes. *** 3,225 Sq Ft Above Grade Per Builder's Floor Plan, Offering Ample Space for Your Family's Enjoyment. 10 Ft High Ceiling on Main Floor and 9 Ft High Ceiling on Second Floor. Prepare To Be Impressed as You Step Inside This Meticulously Upgraded Home, Where No Detail Has Been Spared. Craftsmanship And Meticulous Attention to Detail Are Showcased Throughout, Setting A Standard of Elegance That Permeates Every Corner. The Property Boasts an Array of Luxurious Features, including. Premium Engineered Hardwood Floor Throughout Main Floor, Custom Wrought Iron Pickets, Expansive Windows Allowing for Tons of Natural Sunlight, Designer Light Fixtures and Pot Lights Throughout. The Kitchen is a Chefs Delight, Complete with Floor to Ceiling Custom Cabinetry, Quartz Countertops, Centre Island, Unique Backsplash, Top-of-the-Line Stainless Steel Appliances, and Extra Pantry Space. Retreat to The Primary Bedroom, Featuring His & Her Walk-In Closets and A Lavish 5-Piece Ensuite with His & Her Vanities, Quartz Countertop, Seamless Glass Shower, And A Stand-Alone Bathtub. Three Additional Well-Appointed Bedrooms on the Second Floor Offer Comfort and Privacy for Family Members or Guests with Ensuite and Semi Ensuite Bathrooms and Closets. Exceptional Location Within Highly Rated School Catchments, Including Alexander Mackenzie High School, St. Paul Catholic Elementary School. A Short Drive To Go Station, Highways 404, 407, Shopping, Restaurant, Costco, Home Depot, Community Centre, Library, Nature Trails, Richmond Green Park & Golf Courses. (id:55499)
Harbour Kevin Lin Homes
62 Prince Edward Boulevard
Markham (Thornlea), Ontario
Rarely Offered, Original Owner Custom Built Stunning Executive Home On Majestic Wooded Ravine Lot On The Most Prestigious Street In Thornlea Estates! This Magnificently Designed Home A With Soaring Double Height Foyer Boasts 4268 SF + An Additional 2160 Sf Finished Lower Level With Walk-Out. This Builder's Own Home Features Abundance Of Natural Light, An Elevator, Sprawling Gourmet Chef's Kitchen With Floor-To-Ceiling Windows, Quartz Countertops & Backsplash, SS Appliances, High Gloss Cabinetry, Custom Pantry, Center Island & Spacious Breakfast Area With W/O To An Extensive Terrace That Overlooks A Serene West-Facing Backyard Which Is Nestled Against The Tranquil & Private Backdrop Of A Lush Ravine. Additional Highlights Include A Formal Living Room, A Spacious Formal Dining Room, Study & Main Floor Family Room Enhanced With A Fireplace And Floor-To-Ceiling West Facing Windows Overlooking The Terrace, Garden & Ravine. Retreat Upstairs To Spacious Primary Bedroom With 5-Pc Spa Like Ensuite, Elevator, His/Her Closets & Walk-Out To Balcony Over-Looking Backyard & Ravine. Fully Finished Lower Level With Spacious Rec Room, Media Room W/Fireplace, 5th Bedroom, 3 Pc Bathroom And A Walk-Out To A Stunning Backyard Oasis Overlooking Gorgeous Ravine! Top Tier School District Including Bayview Glen Ps, Thornless Ss & St. Roberts Cs Ranked Best High School In York Region! Excellent Location At Leslie/Green Ln With Easy Access To Retail, Restaurants, Library, Community Centres, Parks, Public Transit & Mere Mins To 404/407 & Hwy 7. Extras Include Spacious Second Floor Laundry, Skylight, No Sidewalk, Elevator To All Floors, Direct Garage Garage Entry Into The Home & Professional Landscaping! **EXTRAS** First Time Offered For Sale! This Spectacular Home Situated On A Rare Deep Lot That Offers Useable Table Land In The Backyard Which Backs Onto A Ravine. Marvellous Opportunity To Live On One OF The Most Coveted Streets In Thornlea. (id:55499)
Harvey Kalles Real Estate Ltd.
8 Casely Avenue
Richmond Hill, Ontario
100% FREEHOLD townhome !! Elegant 4-Bedroom Townhouse in a Prestigious Richmond Hill Community! Step into this bright and spacious townhouse, perfectly situated in one of Richmond Hills most desirable neighborhoods. Featuring hardwood floors and soaring 9-ft ceilings on the main level, this home offers an open-concept design ideal for modern living. The upgraded kitchen boasts stylish cabinetry, a granite countertop, a sleek backsplash, and a center island perfect for entertaining. Freshly painted on the main and second floors, this home includes a versatile main-floor library that can easily be converted into a fifth bedroom. The premium lookout basement with large windows floods the space with natural light, offering endless possibilities. Enjoy the convenience of being just minutes from top-tier amenities, including banks, Costco, restaurants, Richmond Green Secondary School, and picturesque parks. With easy access to Highway 404, commuting is a breeze. (id:55499)
Royal LePage Peaceland Realty
28 Headwater Crescent
Richmond Hill (Oak Ridges Lake Wilcox), Ontario
This beautifully designed bungaloft is situated on a quiet cul-de-sac, offering ultimate privacy and awesome views of the ravine, trees. Open-concept layout featuring 9 ft ceilings , this home is bright, spacious, and perfect for modern living. Hardwood floors flow throughout the main living areas, complementing the recently renovated kitchen with caesar stone counters and S/S appliances & W/O to deck. With a total of 3+2 bedrooms and 5 bathrooms, this home provides ample space for families or multi-generational living. The finished walkout basement, patio , complete with two separate apartments, is ideal for in-laws, guests, or rental income. Enjoy year-round comfort with heated basement floors. A rare opportunity to own a home in a prime location. Short walk to Lake Wilcox- Close to all amenities-Don't miss out to schedule your showing today. (id:55499)
Gallo Real Estate Ltd.
2 Kimber Crescent
Vaughan (East Woodbridge), Ontario
Welcome to 2 Kimber, located in the prestigious Weston Downs high-end community surrounded by multi-million dollar homes! This exceptional over 5,000 sq. ft. living space luxury home sits on a premium approx. 120 x 70 ft LOT, boasts a 3-CAR GARAGE. With over 300K in stunning N-E-W-L-Y completed renovations inside and out, an absolute masterpiece! The NEW upgrades are nothing short of spectacular: A chef-inspired grand kitchen that will make every meal feel like a 5-star experience, and spa-like bathrooms that invite you to relax in luxury. A new metal roof (with a lifetime warranty), a beautifully designed interlocking driveway, an expansive wrap-around composite deck, elegant garage doors, and sleek skylights that flood the space with natural light. Inside, the luxurious hardwood flooring, glamorous light fixtures, pot lights, and crown molding and top-of-the-line appliances, newly replaced furnace, A/C, hot water tank, and windows complete this extraordinary home each detail meticulously crafted to offer the ultimate in comfort, style, and sophistication. A finished basement apartment with a SEPARATE SIDE ENTRANCE from the outside and two interior staircases for access. The basement is fully equipped with a kitchen, bathroom, jacuzzi tub, and sauna, offering both functionality and luxury. This home offers spacious over 5,000 sq. ft. of living space (3,335 sq. ft. above grade + 1,755 sq. ft. finished basement), including the sunroom addition, there is ample space for luxurious living. Located just minutes from Hwy 400, Vaughan Metropolitan Centre, top-rated schools, anchor Plazas, Vaughan Mills Shopping Centre, Vaughan Hospital, National Golf Club, Boyd Conservation Park and TTC/GO transits, this home is the epitome of convenience and luxury living. Prepare to be blown away! (id:55499)
Homelife Landmark Realty Inc.
1513 - 9201 Yonge Street N
Richmond Hill (Langstaff), Ontario
Desirable Beverly Hills Resort Residence Luxurious Living in Prime Richmond Hill Welcome to this beautifully updated condo located in the highly sought-after Beverly Hills Resort Residences. Offering a perfect blend of modern luxury and convenience, this home is designed for those who appreciate style and comfort. Boasting an open-concept living and dining area, the spacious layout is ideal for both relaxing and entertaining. Large windows flood the space with natural light, creating a bright and welcoming ambiance throughout. Step outside onto your private balcony and breathtaking views of the surrounding area perfect for savoring morning coffee or unwinding with an evening sunset. The building itself offers an array of premium amenities. This condo offers a truly low-maintenance urban lifestyle, with everything you need right at your doorstep. Whether you're looking for a cozy retreat or a vibrant, connected community, this home has it all. Don't miss out book your showing today. **EXTRAS** 1 Bedroom + Den, 1 Bathroom Spacious Open-Concept Living and Dining Area Modern Kitchen with Stainless Steel Appliances & Quartz Countertops Private Balcony with Scenic Views In-Suite Laundry Building Amenities: Fitness Center, Pool, Secure (id:55499)
Red House Realty
17844 Leslie Street S
Newmarket (Huron Heights-Leslie Valley), Ontario
***Incredible Opportunity To Add to Your Real Estate Profolio & Aquire A New (2021) 'Esso' Branded- 8 Pump Gas Station in The Heart of Newmarket SOLD With The Property! This is a Rare Offering Business + Land, Presenting You With The Chance To Dive Into A High-Revenue Business That Is Well Established Within Its Community & Thriving! This Location Offers A Wide Array Of Services Such As: Gas, Diesel, Groceries, Alcohol/Beer & Wine, Turn-Key Catering Take-Out Restaurant, Self-Serving OLG Lottery Corner, Tobacco Products, Bitcoin Machine, ATM Machine, Propane Tank Swap & Much More! Tons of Residential & Commercial Development Happening Within The 1-2 KM Radius. With More Urban Development On The Horizon, This Business Is Positioned For Further Explosive Sales In The Fast Growing City of Newmarket Within The Next 1-2 Years. Excellent Location Close to Hwy 404 & Potential Opportunity to Assemble the Adjacent Property For Future Re-Development Makes This Investment A Sure BET! (id:55499)
Homelife Landmark Realty Inc.
53 & 55 Victoria Street W
New Tecumseth (Alliston), Ontario
Presenting a leased mixed-use investment at 53/55 Victoria Street West, perfectly situated in Alliston's bustling downtown core. This property features a commercial unit on the main floor, and two residential units on the second floor, ensuring consistent rental income. The prime location offers high visibility and walkability, making it an attractive spot for businesses and residents alike. With flexible zoning, there's potential for diverse uses, and ample parking at the rear enhances convenience for tenants and customers. A solid investment in a thriving community (id:55499)
Coldwell Banker Ronan Realty












