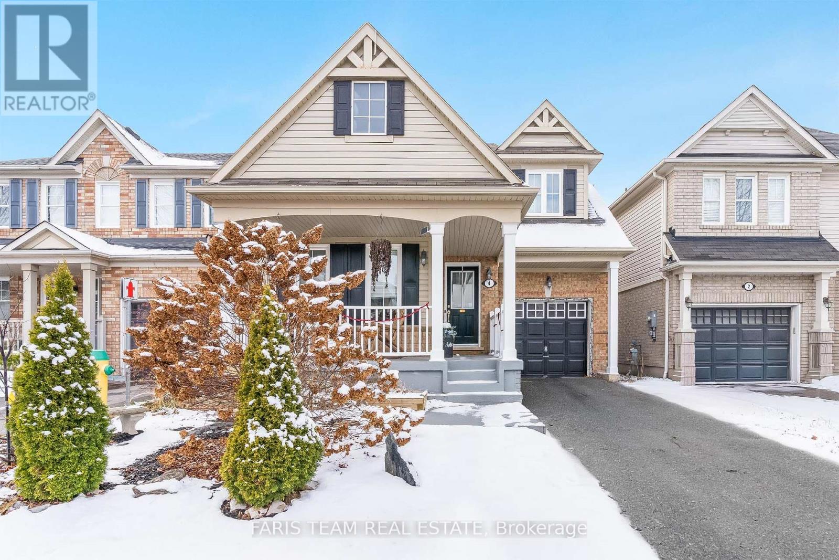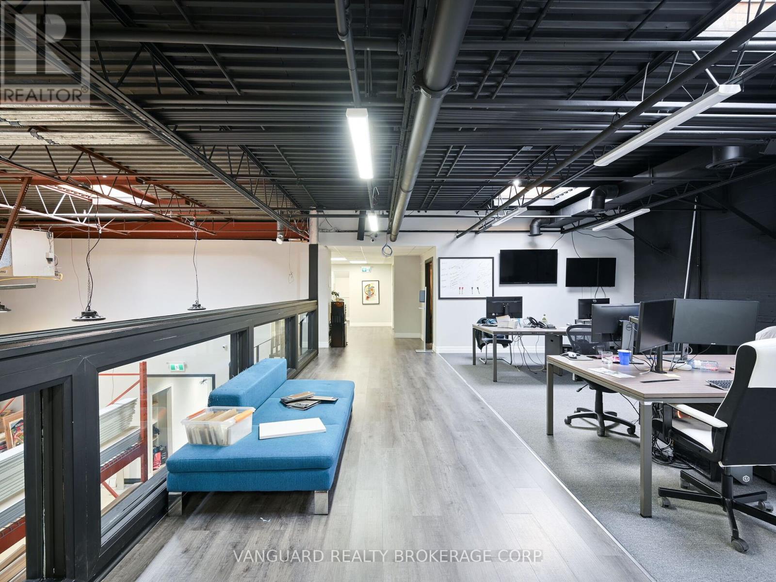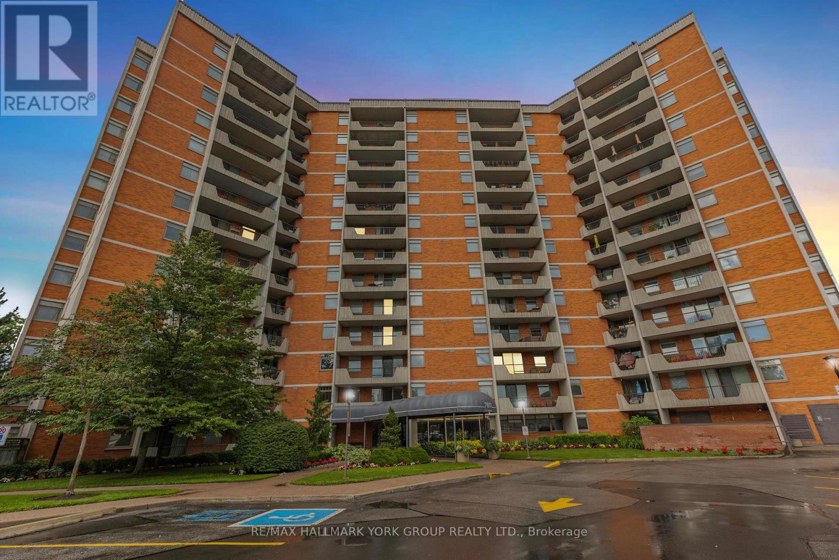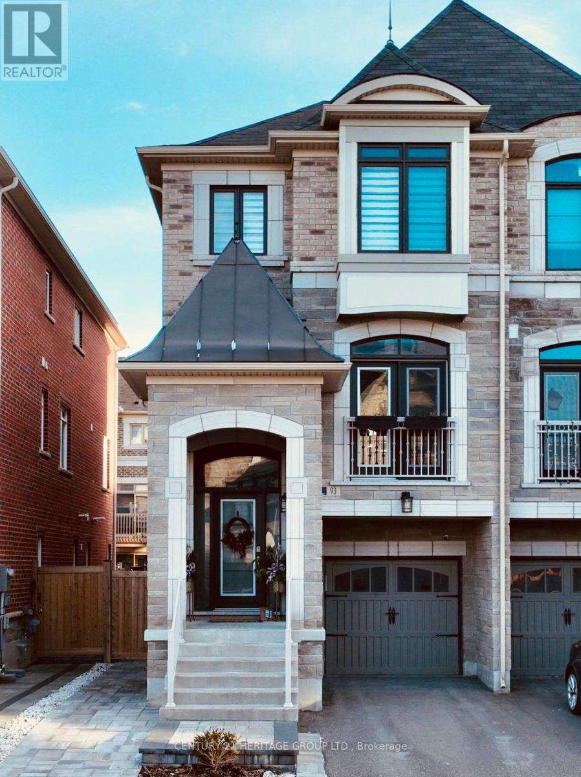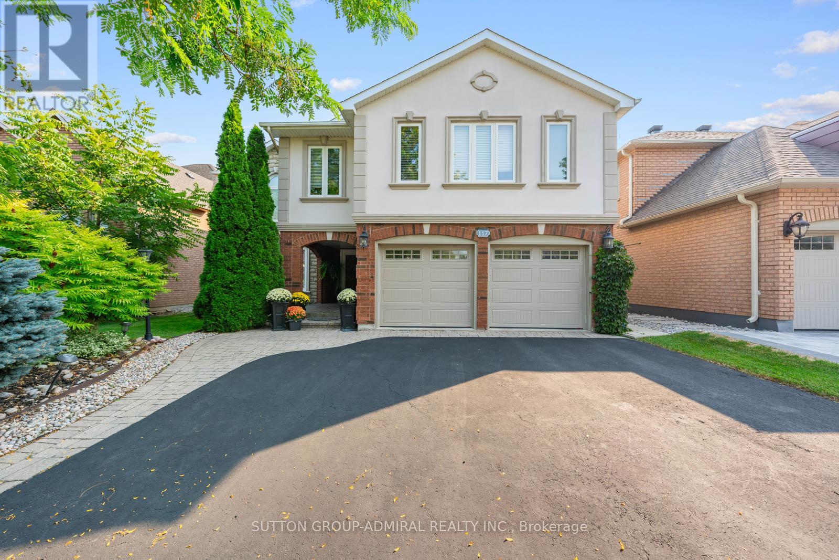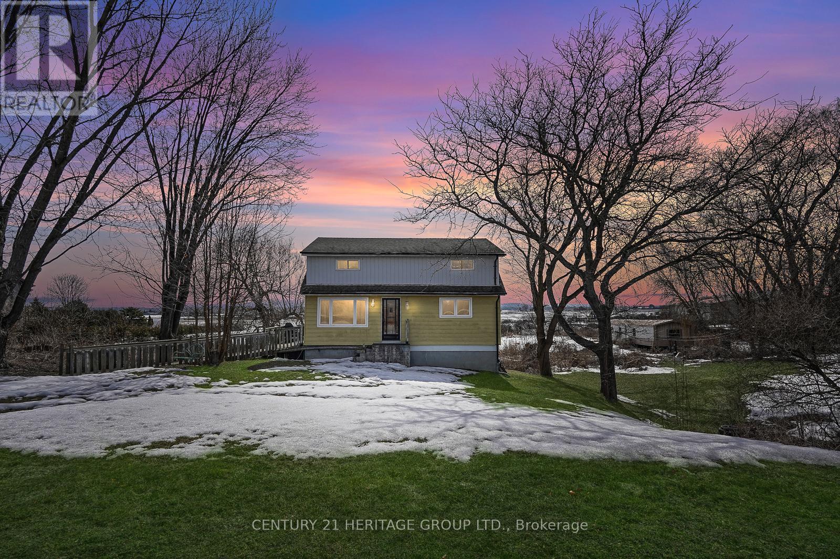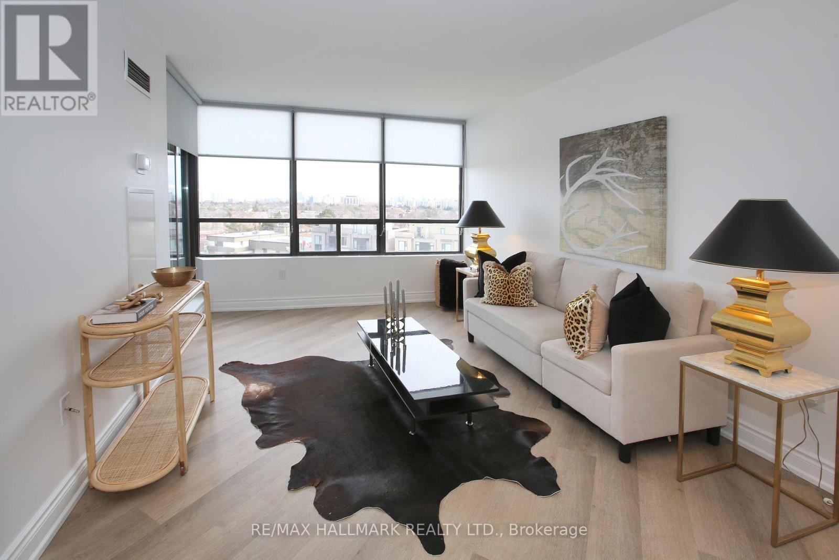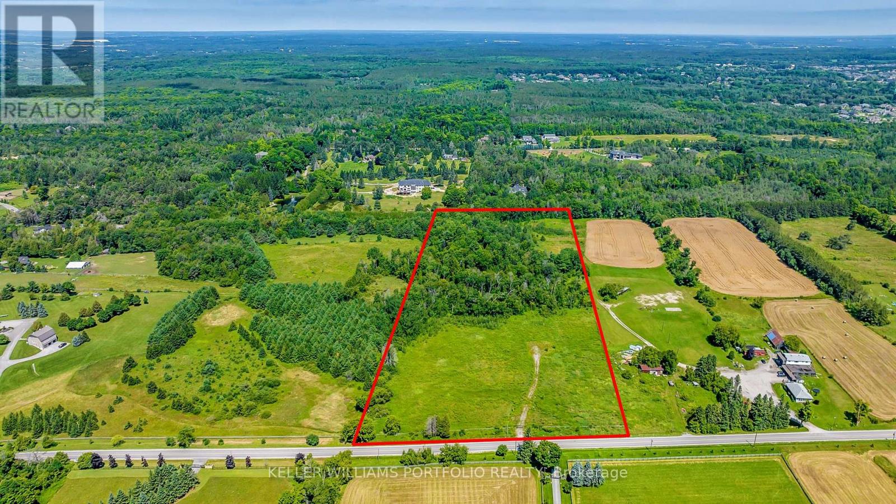4 Callander Crescent
New Tecumseth (Alliston), Ontario
Top 5 Reasons You Will Love This Home: 1) Situated in a beautifully manicured neighbourhood, ideally located close to in-town amenities and just moments away from Honda 2) Enjoy the ease of having a primary bedroom and a laundry room on the main level, providing a stair-free living experience 3) Expansive basement designed for entertaining with plenty of space for gatherings, recreational activities, and unwinding 4) Delight in outdoor living with a charming front porch and a well-sized deck, great for hosting family barbeques, or simply soaking up the serene surroundings 5) Experience warmth and comfort with two elegant gas fireplaces, creating inviting focal points. 2,580 fin.sq.ft. Age 20. Visit our website for more detailed information. (id:55499)
Faris Team Real Estate
6 - 40 Pippin Road
Vaughan (Concord), Ontario
Professional High End Finishes. Main Floor Industrial With Professionally Finished Office On Main And Second Floor, Warehouse with large drive in door. Kitchenette, 3 Washrooms. Well Managed Complex. Great Exposure For Any Business Fronting Onto Pippin Rd. (id:55499)
Vanguard Realty Brokerage Corp.
197 Wanda Street
Bradford West Gwillimbury, Ontario
Situated in the heart of the famous Holland Marsh, this 10-acre property presents an exceptional opportunity for commercial ventures. Renowned for its rich, dark soil, the Holland Marsh is often called the vegetable capital of Ontario, making this farm ideally positioned to leverage its agricultural legacy. This prime land includes 5 acres currently leased to a local farmer until the end of 2026. Zoned as Marsh Agricultural Zone (AM), it's well-suited for various operations and related endeavors. Extensively refurbished 3600 sq./ft. (approx.) shop, transformed with an investment of approximately 600k into a state-of-the-art facility featuring top-notch insulation, oversized 14'6" garage doors, 240v single phase electrical, heating system & a graveled traffic area. Water supply is abundant, with two deep wells on-site one yielding 10 gallons per minute and the other 200 gallons per minute ensuring sufficient resources for any business use. Ready for diverse uses, whether for expanding farming operations or establishing a new commercial base. The property also includes 8 greenhouses, ideal for year-round cultivation once reskinned, along with an office trailer, multiple shipping containers for storage, and propane tank enhancing operational versatility. While there is no septic system, a small holding tank serves the office trailers needs. The potential for growth and expansion is undeniable. Offering not only prime land but a complete setup for a thriving business. With the region's reputation for productivity and this property's upgrades, you'll step into a location with both a storied past and a promising future. Great potential for building a residential home, subject to local approval. Nestled in the tranquil valley, it provides a serene escape just minutes from Highway 400, with breathtaking sunsets that paint the sky each evening. This unique opportunity allows for both commercial ventures & potential residential development, making it a versatile investment. (id:55499)
Royal LePage Real Estate Services Ltd.
1007 - 7811 Yonge Street
Markham (Thornhill), Ontario
'The Summit' Condos - A spectacular building in prime Olde Thornhill Village, Thornhill/Markham. This bright 10th-floor, 1-bedroom suite offers stunning southwest city skyline views and a covered outdoor balcony for private outdoor living. Spacious bedroom designed with comfort in mind. Large ensuite laundry. The well-managed, secure building features on-site management and top-tier amenities including an outdoor pool, gym, sauna, games room and bike storage. Healthy reserve fund: Maintenance fees include utilities, cable and internet. Additional building features include underground parking and ample visitor parking. Ideally located in the heart of Thornhill with easy access to Hwys 401 & 407, walking trails, shops, cafes, restaurants, golf courses, parks, schools and public transit (future subway potential). (id:55499)
RE/MAX Hallmark York Group Realty Ltd.
93 Allegranza Avenue
Vaughan (Vellore Village), Ontario
Stunning Modern Luxury Home In High Demand Area! Great Open-Concept Functional Floor Plan Features 5" Hardwood, Smooth Ceilings, Pot Lights, Main-Floor Study/Playroom, Large Dining Room/Living Room With Juliette Balcony, Stone-Front Gas Fireplace, Gas Stove, Stainless-Steel Appliances & Granite Counters! On 2" Floor You'll Find The Tiled Laundry Room With Washer/Dryer And A Laundry Tub, 2 Good-Sized Bedrooms And A Very Spacious Master Bedroom Which Includes An Ample-Sized Organized Walk-In Closet And Large 5-pc Bathroom (Double-Vanity, Separate Shower). The Finished Basement Features Ceramic Floor Tiles, Closet, Access To Garage & A Large Cozy Recreation Room Complete With Vinyl Flooring, Fireplace And Walk-Out To The Rear Patio. Basement Also Has A Rough-In or Future Bathroom. Other Features Of This Exceptional Home Include: Kitchen W/O To Deck, Central Vac System, CAC, Home Security System, Garage Door Opener Remote/Keypad, Recently Installed Stone Walkway & Rear Patio, Gas BBQ Hook-Up, Garden Shed, Fully Fenced. A Real Pleasure To See! This Vibrant Family-Friendly Area Has Everything Close By: Schools, Parks, Community Centre, Shopping, Restaurants, Fitness Centres, Hwy 400, Canadas Wonderland, Newly-Built Hospital, And More! (id:55499)
Manor Hill Realty Inc.
610 - 9471 Yonge Street
Richmond Hill (Observatory), Ontario
North Tower & Less Traffic ! Living In This Luxurious 2-bed 2 Bath Condo With 9 Ft Ceiling In The Heart Of Richmond Hill Isn't Just About Having A Home ! As You Step In, You Are Greeted By An Abundance of Natural Light Streaming Through Large Floor To Ceiling Windows That Showcase Stunning Panoramic Views Of North & West. The Open-concept Kitchen Is a Chef's Delight, Equipped With S/S Appliances, Quartz Countertop And Ample Cabinet Space For Storage. The Prime Bedroom Boasts A 4 Piece Ensuite W/Modern Fixtures & Walk-out To A Gorgeous & Open West-View Balcony. The Second Bedroom Is Equally Well-appointed, Offering a Comfortable Space For Guests or Family Members With A Walk-in Closet Space.In Addition The Condo Building Itself Offers a Range Of Amenities, Including A Well Equipped Gym, Indoor Pool, Guest Suites, Stylish Party/Meeting Room, Theater Room, Concierged Lobby, Rooftop Terrace That Allows Residents To Enjoy The Breathtaking Views Of Richmond Hill While Barbecuing. York Transit At Your Door Step. **EXTRAS** Walking Distance To Grocery Stores & Hillcrest Mall Where You Can Explore An Array Of High-End Boutiques & Popular Retail Store. (id:55499)
RE/MAX Hallmark Realty Ltd.
22 Brownscombe Crescent
Uxbridge, Ontario
Nestled on a Quiet Crescent in Uxbridge, this Two Storey Home with Over 2,152 Sq.Ft (per MPAC) PLUS Finished Basement, is Located within Walking Distance to Schools, Parks and Amenities. This Open Concept Home has a Two Storey Foyer, a Custom Kitchen by Well Known Local Valleau Custom Cabinetry, with a Centre Island that has Seating for Four, Cabinets Galore and Farmer's Sink its Truly the Heart of the Home. Formal Meals are Served in the Dining Room and the Great Room with a Gas Fireplace off of the Kitchen and Dining Room Keeps Everyone Connected. Hardwood Floors in the Main Hallway, Kitchen, Dining Room & Great Room & Nine Foot Ceilings on the Main Floor. Laundry Room has Direct Access to the Garage and a Side Door Entrance that is Perfect for Accessing the Backyard. The Oversized Primary Bedroom has a Four Piece Ensuite with a Separate Shower, Soaker Tub and Walk-in Closet with Two Sets of Double Closets. The Second Bedroom Overlooks the Front Yard. The Third Bedroom has a Large Window with Double Closets and Both Bedrooms Share the Main Four Piece Bathroom. The Finished Basement with an Abundance of Windows has an Additional Bedroom, Office with a French door, a Recreation Room and Three Piece Bathroom for when Company Arrives. The Private Backyard is an Oasis in the Summer Months with Space to Dine Al Fresco, or Sit and Splash by the Saltwater Pool and Enjoy the Sunshine.Uxbridge is Known as the Trail Capital of Canada, its Excellent Schools and Community Events. (id:55499)
RE/MAX All-Stars Realty Inc.
117 Flamingo Road
Vaughan (Uplands), Ontario
Stunning Rosedale Garden Homes Newport model offering an abundance of luxurious living space. This spacious home features 6+2 beds, 5-baths, with 6 bedrooms on the second floor and 2 in the in-law suite in the fully finished basement. Step inside the double door entry to reveal oak hardwood flooring and stairs with crown moulding, wainscoting and pot lights throughout. Main floor boasts a welcoming living room complete with an electric fireplace, elegant dining room, bright kitchen with stainless steel built-in appliances, centre island, abundant cabinetry to the ceiling for storage, breakfast area and walk-out to the balcony for outdoor relaxation, family room with a built-in gas fireplace, a study, laundry room with garage access, and a convenient 2pc powder room. The second floor offers a grand primary bedroom with double door entry, 2 walk-in closets with built-in organizers and a 5pc ensuite, along with a fully functional sauna off the primary bedroom, five additional bedrooms and two full washrooms. Bright and airy open concept in-law suite in the basement features two bedrooms, a full 4pc washroom with soaker tub and separate glass shower, a fireplace, walk-out to the backyard and a second dedicated laundry room. Retreat to the expansive, beautifully landscaped backyard featuring lush greenery, manicured grass, and stone patio to relax after a long day. Other features include: double car garage, 350 sq. ft. addition in 2005 adding two bedrooms and a full washroom, as well as kitchen cabinetry upgrades in 2010. This is the perfect home for a growing family, combining ample space, comfort, and style. **EXTRAS** Roof 2013 (lifetime warranty), Furnace & French Doors To Backyard 2019, Windows & A/C 2021. (id:55499)
Sutton Group-Admiral Realty Inc.
963 Canal Road
Bradford West Gwillimbury, Ontario
963 Canal Rd - Country Living with Scenic Canal Views. Escape to tranquility on this stunning 1.7 acre property featuring a spacious 4+1 bedroom home with picturesque canal views. The finished walkout basement boasts a large rec room, an extra bedroom, and plenty of storage, making it perfect for extended family or entertaining. The main floor offers two generous bedrooms, including one with a walk-in closet, and a full bath. Upstairs, you'll find two additional oversized bedrooms, including a master retreat with double closets and serene canal views. plus a 4-piece bath for added convenience. This home is equipped with 200-amp service, a roof updated in 2010 with a 50-year warranty, and a basement refresh completed between 2014-2019. Enjoy the beauty of nature while being just minutes from local amenities and Highway 400. Bonus 40-ft container on-site for extra storage. Don't miss out on this rare opportunity for peaceful country living with modern conveniences! (id:55499)
Century 21 Heritage Group Ltd.
23 Lorne Thomas Place
New Tecumseth, Ontario
Stunning 5-Bedroom Home with Ravine Views in Treetops. Welcome to 23 Lorne Thomas Place, a breathtaking 5-bedroom, 5-bathroom home in the Treetops community minutes to highway 400. Boasting over 3,500 sq. ft of thoughtfully designed living space, this residence seamlessly blends luxury, comfort, and functionality. Step inside to newly installed engineered hardwood floors that set the stage for an elegant, open-concept layout. Sun-drenched living areas, enhanced by expansive windows with ravine views, create the perfect ambiance for both relaxation and entertaining.The gourmet kitchen is a chefs dream, featuring high-end appliances, sleek granite countertops, a spacious island, and a built-in wine fridge ideal for hosting unforgettable gatherings. Retreat to the luxurious primary suite, where oversized windows frame stunning ravine views. The spa-like 5-piece en-suite offers a tranquil escape with a deep soaker tub and glass-enclosed shower. Each of the five spacious bedrooms boasts its own access to en-suite bathrooms, ensuring ultimate privacy and convenience for family and guests. (id:55499)
RE/MAX Crosstown Realty Inc.
706 - 7420 Bathurst Street
Vaughan (Brownridge), Ontario
Welcome Home! This Turnkey, Professionally Designed, Completely Renovated Sun Drenched Condo Has One Of The Most Functional Floor Plans With Absolutely No Wasted Space! Featuring A Large Balcony W Unobstructed South East Views! Smooth Ceilings, New Elfs, & Potlights. Lg Bright Foyer W Dbl Closet. Custom Kitchen W S/S Appliances, Quartz Countertops & Backsplash, & Two Sinks. Undermount Lighting, Soft Close Cabinetry, & Extra Pantry. Sizeable Combined Living/Dining W W/O To Balcony-Perfect For Entertaining! Spacious Primary Bed W 2 Dbl Closets & 4Pc Ensuite Bath. Ensuite Features Custom Glass Shower/Bath & Quartz Vanity. Bright & Airy 2nd Bed W Lg Dbl Closet. Spa-Like 2Pc Second Bath W Custom Quartz Vanity. Custom Closet Organizers In Every Single Closet W Ample Storage Throughout. New Vinyl Floors, Baseboards, & Hardware Throughout! Includes 1 Parking Spot On P1. All Inclusive Maintenance, Even Cable & Internet! Fantastic Building Amenities Including Outdoor Pool, Sauna, Gym, 24 Hr Security Guard, Tennis Court, Squash Court, Completely Renovated Party/Meeting Rm, Library Rm, & Ample Visitors Parking! Lobby Has Been Totally Remodelled! (id:55499)
RE/MAX Hallmark Realty Ltd.
4746 Vandorf Road
Whitchurch-Stouffville, Ontario
A Rare Find Premium Lot Offers Extra W--I--D--E 475 Foot Wide Lot Frontage With Full Frontal Clearing and Rear Forest On Approximately 15 Acres. Gorgeous Lot To Build The Home of Your Dreams. Sunny Property Is Stunning With A Southern Frontage Clearing. Area Offers Many Large Estate Homes and Properties, And Many Equestrian Facilities. Approval Letters, Site Plan, Design Plan and Survey All Available. Property is Located Conveniently For Commuters Sitting Minutes to 404/ DVP 401 Highways, and 10 Minutes to Go Train Station. All This Wrapped In A Rare Exquisite Landscape Nestled On The Prestigious Vandorf Sideroad. Property Enveloped By Newer Gate and Fencing. **EXTRAS** Please Book Appointments Through Front Desk With Immediate Confirmation, Please Do Not Walk Property Without Booking Through Front Desk. (id:55499)
Keller Williams Portfolio Realty

