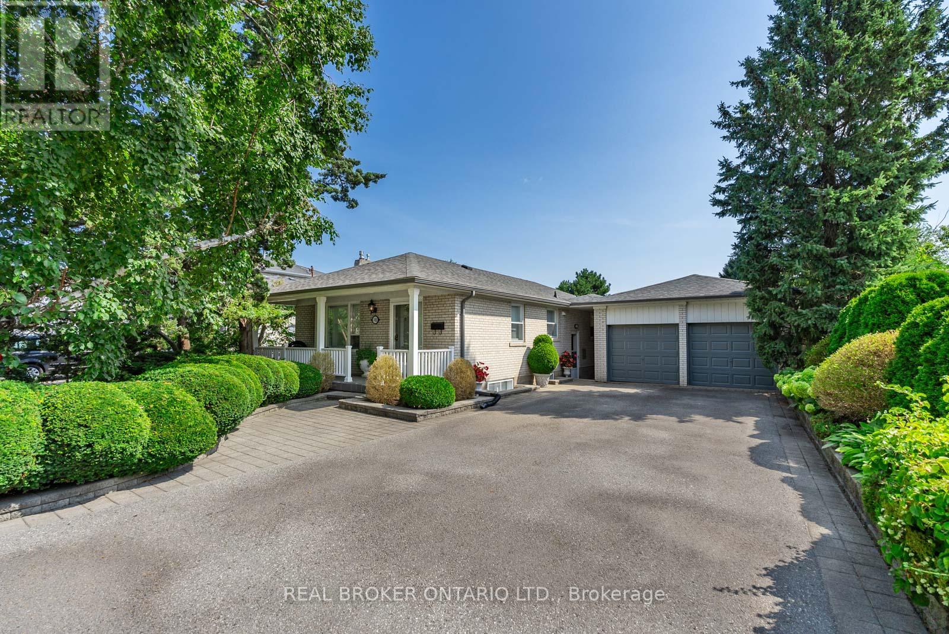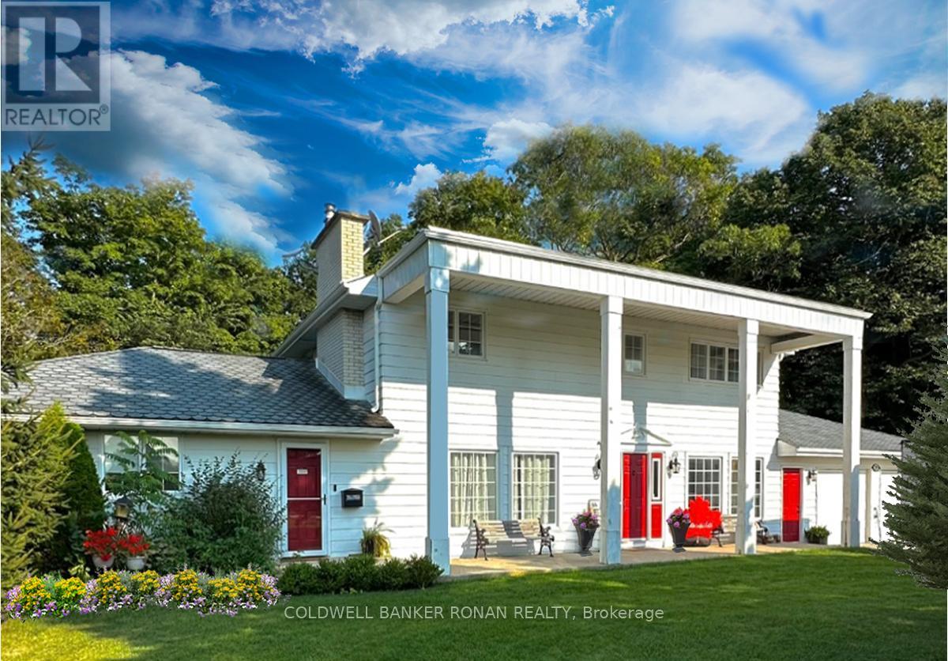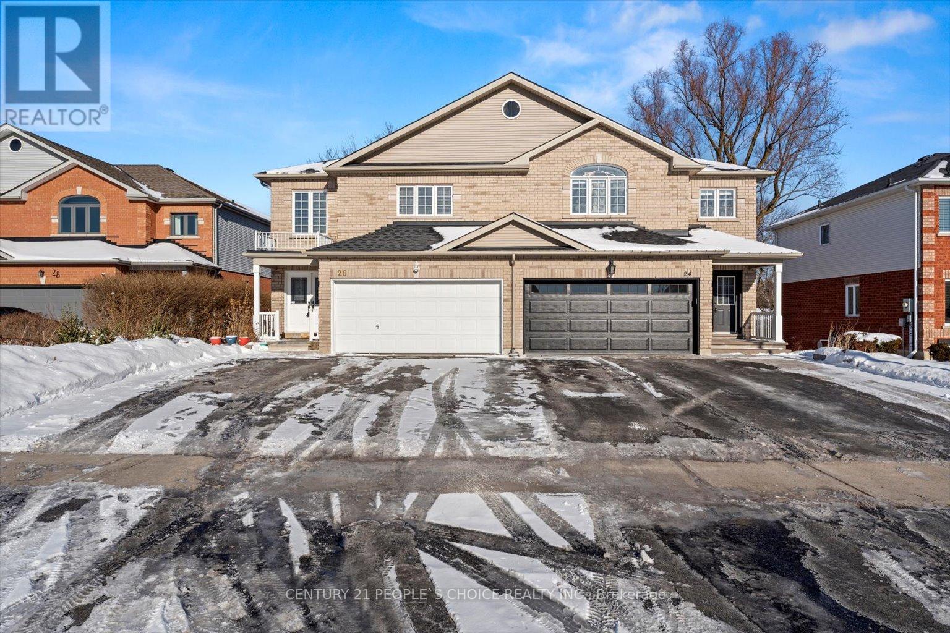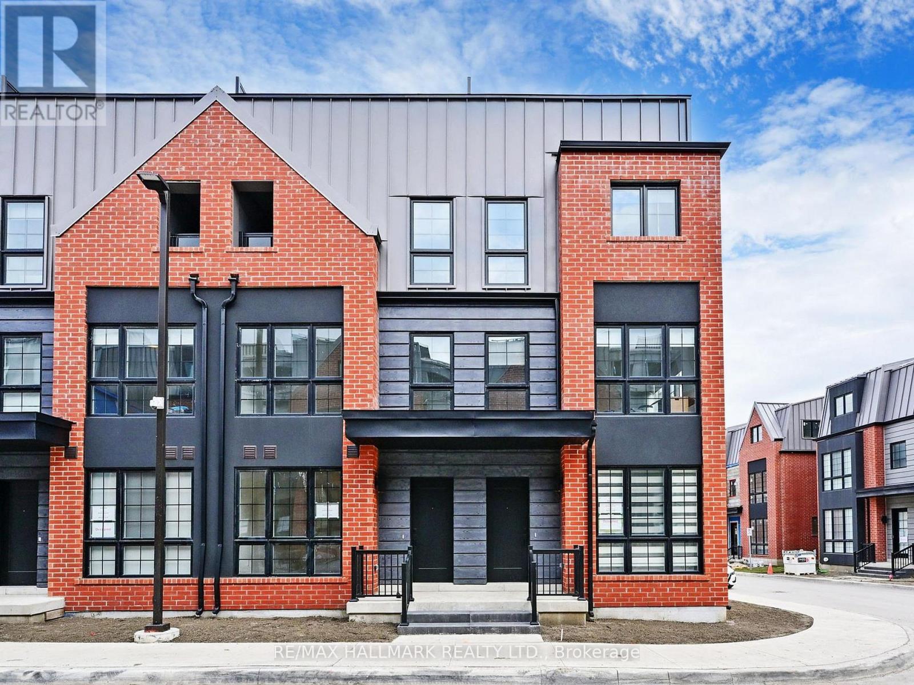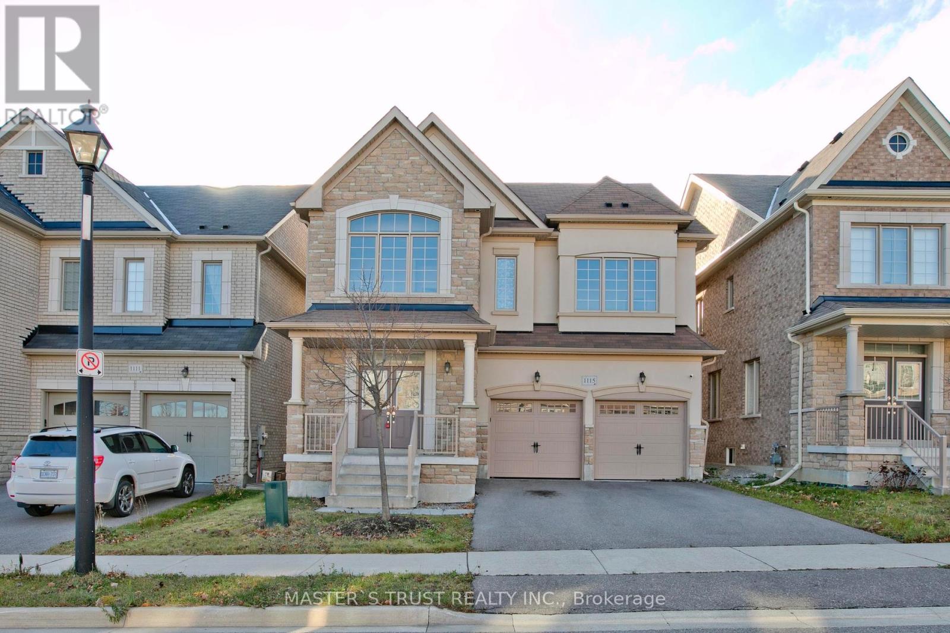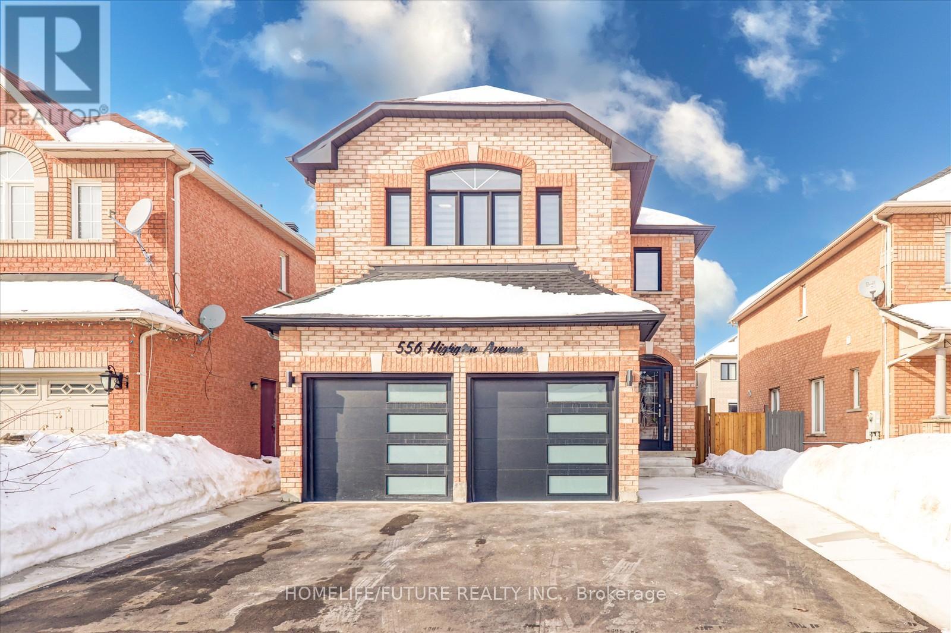143 Dudley Avenue
Markham (Thornhill), Ontario
Exceptional Real Estate Opportunity on a 65x150 Lot! Discover this beautifully maintained home in sought-after Thornhill, conveniently located within walking distance of schools. Cherished by the same family for over 50 years, this property showcases timeless quality finishes and elegant design, making it truly move-in ready. Enjoy a combined living and dining room that offers ample space for gatherings. The stunning white eat-in kitchen features marble countertops for culinary enthusiasts. Three comfortable bedrooms provide plenty of space for family and guests. The fully Finished Basement boasts a spacious recreation room, an additional bedroom, and a three-piece bath, making it perfect for entertaining or relaxing. Step outside to a beautifully landscaped, fully fenced backyard oasis complete with an inground pool (as is), ideal for summer enjoyment, ample parking and storage space for your convenience in the detached garage. Don't miss your chance to own this stunning property, meticulously upgraded over the years, combining modern comforts with timeless elegance. (id:55499)
Real Broker Ontario Ltd.
2209 10th Side Road
New Tecumseth (Tottenham), Ontario
Pack your bags! Welcome To This Stunning 10+ Acre Sprawling Property Located in Rural Tottenham With Newly Renovated Multi Family 2 Story Spacious Home. This home Boasts 2 Gorgeous Chef Kitchens With Islands, Quartz Countertops, Beautiful Main Level Access In-Law Suite With Separate Entrance, 3/2 Bedrooms, 5 Bathrooms, Hardwood Floors Throughout, Gorgeous Master With Large Walk in Closet & 4 piece Ensuite, Double Walk Out Finished Basement, Ample Parking & Attached Oversized Double Garage. Enjoy & Explore All That This Nature Enthusiast's 10 Acre Private & Forested Property Has to Offer, Or Relax & Take in The View On One of The 2 Main Level Walkouts Decks. A Truly Rare Find Offering Many Unique Features To Enjoy For A Growing or Multi Family, While Being Conveniently Located Close to Many Amenities, Shopping, Schools, Highways & More! (id:55499)
Coldwell Banker Ronan Realty
26 Rainbow Court
Georgina (Keswick South), Ontario
First Time Buyers & Investors Dream! Well Maintained Beauty On Huge Premium Landscaped Lot With Potential In-Law Apartment & Oversized Tandem Garage! Fully Renovated To Bare Wall, Furnace In Good Working Condition, New A/C, Insulation And New Hot Water Tank .Main level and up level are vacant, and owner live in basement. Available (As Is). **EXTRAS** Fridge, stove, washer and dryer. (id:55499)
Century 21 People's Choice Realty Inc.
94 Alton Crescent
Vaughan (Uplands), Ontario
Luxury Townhouse in The Heart Of Thornhill! Discover Rose park, a luxurious townhouse offering a perfect blend of classic and contemporary design. This elegant home features garden views, a gourmet chefs kitchen with a central island, extended upper cabinets, and quartz countertops. Enjoy a spa-inspired bathroom with a frameless glass shower and quartz surfaces, as well as a rooftop patio. The finished basement provides private, direct access to two underground parking spaces. Conveniently located just minutes from Promenade Mall and close to Rosedale Heights Public School, Rose park Towns are at the center of vibrant lifestyle amenities and accessible commuting options. (id:55499)
RE/MAX Hallmark Realty Ltd.
303 Wycliffe Avenue
Vaughan (Islington Woods), Ontario
Stunning Executive Detached With Walkout Elevation Overlooking Prestigious Kiloran Park, Nestled In Highly Desirable Pocket Of Islington Woods! Situated On Premium Pie Lot, Exquisite Quality & Craftsmanship With Parisien-Inspired Custom Sleek Kitchen Cabinets With Custom Nero-Cascata Countertops & Backsplash. Equipped With High End Stainless Appliances Including Good Sized Prep Area Combined With Breakfast Areas For Optimal Space! High End Plumbing Fixtures With Pot Lights Galore, Crown Moulding, California Shutters, Hardwood Floors And Walk-Out To Massive Concrete Sun-Deck. Upper Level Is A Large Primary 5 Pc Ensuite, Over Sized Primary Bedroom With Walk-In Closet And Plenty of Natural Light And Additional 3 Good Sized Bedrooms With Closets. Great Basement Setup With Walkout Elevation, Family Sized Kitchen, Wet Bar, 3-Piece Bathroom With Sauna And Has Plenty Of Storage. Additional Good Sized Living Space, And Walkout to Sun-Filled Backyard Oasis With High End Custom Concrete Patio, Shed, Lined With Mature Trees for Privacy For Ultimate Privacy & Great For Entertaining! Optimum Location In Walking Distance To Park With Soccer, Baseball, Children's Playground and Updated Tennis Courts. Close To Transit, Good Schools, Parks, Amenities and Major Highways. (id:55499)
RE/MAX West Realty Inc.
112 Baldry Avenue
Vaughan (Patterson), Ontario
Stunning 3 Car Garage Home by Countrywide In Exclusive Enclave Of Upper Thornhill Estates. Over 6200 SQFT of luxury living space, 4700 SQFT beautiful finishes 5 bedrooms 6 bathroom + builder finished 1503 SQFT basement with 3 bedroom. Open to above 20' ceiling living room & Family room, 10' on mail flr, 9' on 2nd and basement. Waffle ceiling, pot light, chandelier, top of line highend appliances, Primary bedroom with large balcony, hardwood floor thru out, A true master piece! (id:55499)
RE/MAX Partners Realty Inc.
1121 - 9000 Jane Street
Vaughan (Concord), Ontario
Beautiful Bright and Spacious Condo In The Heart Of Vaughan At Jane & Rutherford. This Unit Has 2 Bedrooms & 2 Full Bathrooms, Features 817 Sq.Ft Of Chic, Sophisticated Living Space Plus Oversized Wrap Around 345 Sq.ft Balcony with Unobstructed Views. Modern Open Concept Layout With Fully Upgraded Decor Including 9' Ceilings, Upgraded Kitchen With Quartz Counter Top & Matching Backsplash, Quartz Center Island, Extended Upper Cabinets, Stainless Steel Kitchen Aid Appliances, Frameless Glass Shower In Primary Bath Ensuite & More! Resort-style amenities featuring modern fitness facilities, an outdoor pool with terrace and BBQs, yoga room, lounge, billiards room, theatre, and a party room. 24 hours concierge Service. Steps From Vaughan Mills Mall, Minutes away from Vaughan Metropolitan Subway Station, Canada's Wonderland, Cortelucci Vaughan Hospital, York University, Go Transit, and various gourmet eateries and shops. Features 1 Parking Spot & 1 Locker & 1 Bicycle Storage. (id:55499)
One Percent Realty Ltd.
2109 - 15 Water Walk Drive
Markham (Unionville), Ontario
Welcome to This Beautifully View, Spacious, Open Concept, 9Ft Ceiling 1 Br & Den. Located In Sought After Location, Uptown Markham! Minutes From Hwy 404 & 407, Go Stn, Viva, Yrt & Steps To Parks, Shops, Restaurants! 1 Parking And 1 Locker Included, Along W/ 24 Hr Concierge, Gym, Pool, Party Room & More! Just Move-In & Enjoy! **EXTRAS** High-Speed Internet Is Included In The Maintenance Fees. (id:55499)
RE/MAX Excel Realty Ltd.
1115 Grainger Trail
Newmarket (Stonehaven-Wyndham), Ontario
Immaculate Detached Home In Sought After Neighborhood! Prestigious Stonehaven/Copperhills Community With Great Schools. 7 Years Old Home With Approx 3000Sqft (2938 Sqft Per Builder).Open Concept Main Floor, Great Layout! 9Feet Ceiling On 1st&2nd Fl. New Paint, New Hardwood On Bedrooms, New Granite Countertop, Spacious Modern Kitchen With Center Island, W/O To Private Fenced Backyard. 200Amp Electric, Private 3rd Flr Loft With W/O To Balcony!! Close To Park, High Ranked School. Minutes To Highway 404, Community Centre, T&T, Costco( under construction) and Much More. **EXTRAS** Fridge, Stove, Built-In Dishwasher, Dryer /Washer, All Electric Light Fixtures, All Window Covering. Hot Water Tank Rental. (id:55499)
Master's Trust Realty Inc.
34 Hollis Crescent
East Gwillimbury (Holland Landing), Ontario
Beautiful 2 storey home in the heart of the desired town of Holland Landing. Located on a crescent so there is virtually no traffic! Gorgeous huge private yard that backs onto the forest. This backyard is an entertainers delight with 2 gazebos, gas bbq connection and a huge stone patio. Spectacular 12 x 16 shed in the back yard for tools or can be converted into a man/she shed! This stunning house boasts 4 bedrooms with 3 baths and hardwood throughout. 4 piece ensuite in the primary bedroom and a walk in closet with organizers. Walk in closet in bedroom 2 as well. The family room has a gas fireplace that is combined with the kitchen and has an eat in area that walks out to the fabulous yard. This house is truly an entertainers delight. Large moveable island in the kitchen to make entertaining even that much easier. You honestly do not want to miss this GEM! (id:55499)
Exp Realty
556 Highglen Avenue
Markham (Middlefield), Ontario
Welcome to your Dream Home! Luxurious full Brick Home in High Demand Area of Markham. This Fine Home Has Been Fully Reno From Top To Bottom. 4 + 2 Bedroom, 9Ft Celling On Main , Brand New Hardwood Flr throughout that house, Smooth Celling on Main & 2nd Flr, B/N Staircase with Iron Pickets, freshly painted, family room W/E/fireplace, B/N Kitchen W/Granite C/Top back Splash, Finished Bsmt W/Sep entrance, Washroom, Kitchen & Two Bedrooms. Close to Top Ranked Schools Middlefield Collegiate Institute, Father Michael Mcgivney Catholic High School & elementary School. Mins to Go Train, Pacific Mall, Hwy 401 & 407 YRT, TTC, Amazon WH, C/Post, Schools, Park, Costco, No frills and Much More. Won't last Long, Don't Miss this Opportunity. (id:55499)
Homelife/future Realty Inc.
363 Penn Avenue
Newmarket (Bristol-London), Ontario
The Perfect 4+2 Bedroom & 7 Bathroom Custom Built Home *2 Yrs New* Premium 50ft X 194ft Lot Size *0.2 Of An Acre* Private Backyard W/ No Neighbours Behind* Modern Architectural Design W/ Stone Exterior, Covered Porch & 8ft Tall Main Entrance* Enjoy 4,470 Sqft Above Grade + 1,651 Sqft In Bsmnt* Over 6,100 Sqft Of Luxury Living* 21ft High Ceilings In Foyer W/ Custom Tiling & Chandelier *Office On Main Floor Overlooking Front Yard* Open Concept Living Room W/ Custom Built-In Gas Fireplace Wall Unit *Recess Lighting & Crown Moulding* 8ft Tall French Doors To Sundeck Overlooking Private Backyard* Custom Chef's Kitchen Includes Two Tone Colour Design Cabinetry *10ft Powered Centre Island W/ Quartz Counters* Pot Filler Above Range* Custom Backsplash & Sitting Bench By Window* Top Display Cabinetry & Custom Tiling* Dining Room Perfect For Entertaining Includes Direct Access To Kitchen W/ Custom Light Fixture* High End Finishes Includes *Floating Staircase W/ Iron Pickets* Engineered Hardwood Floors* Pot Lights & Custom Recess Lighting* Primary Bedroom W/ Double French Door Entry *Recess Lighting & Custom Moulding On Walls & Ceilings* Expansive Windows Overlooking Backyard* Huge Walk-In Closet W/ Organizers & Centre Island* Spa-Like 5Pc Ensuite W/ Custom Tiling *Heated Floors* All Glass Stand Up Shower* Free Standing Tub & Double Vanity W/ Ample Storage* All Bedrooms on Second Floor Fit A King Size Bed W/ Large Closet Space & Direct Ensuite* Finished Basement W/ Walk Up Access From Backyard* Large Look Out Windows Bringing In Tons Of Natural Light* Large Multi-Use Recroom Area W/ 2 Bedrooms & 2 Full Bathrooms *Spacious Kitchen In Basement W/ Appliances* Perfect For In-Laws Suite* Must See! Don't Miss* (id:55499)
Homelife Eagle Realty Inc.

