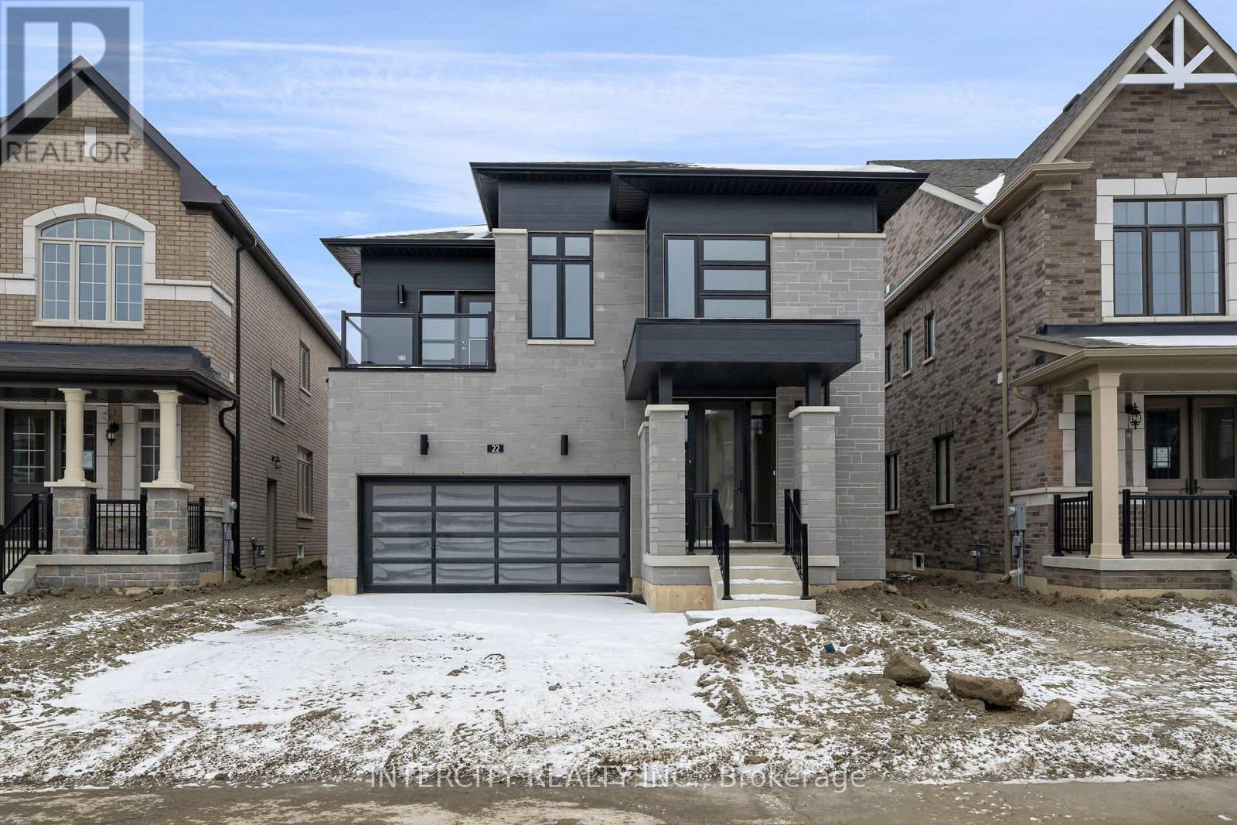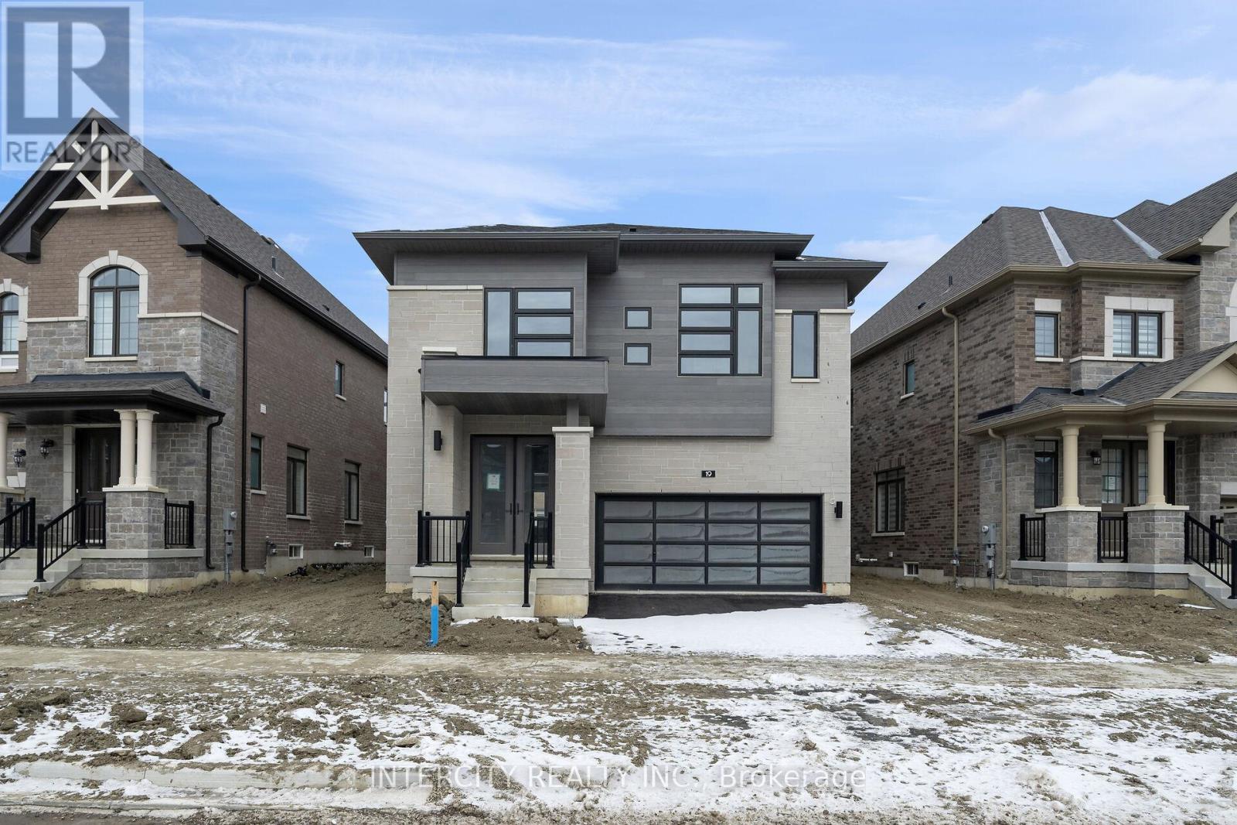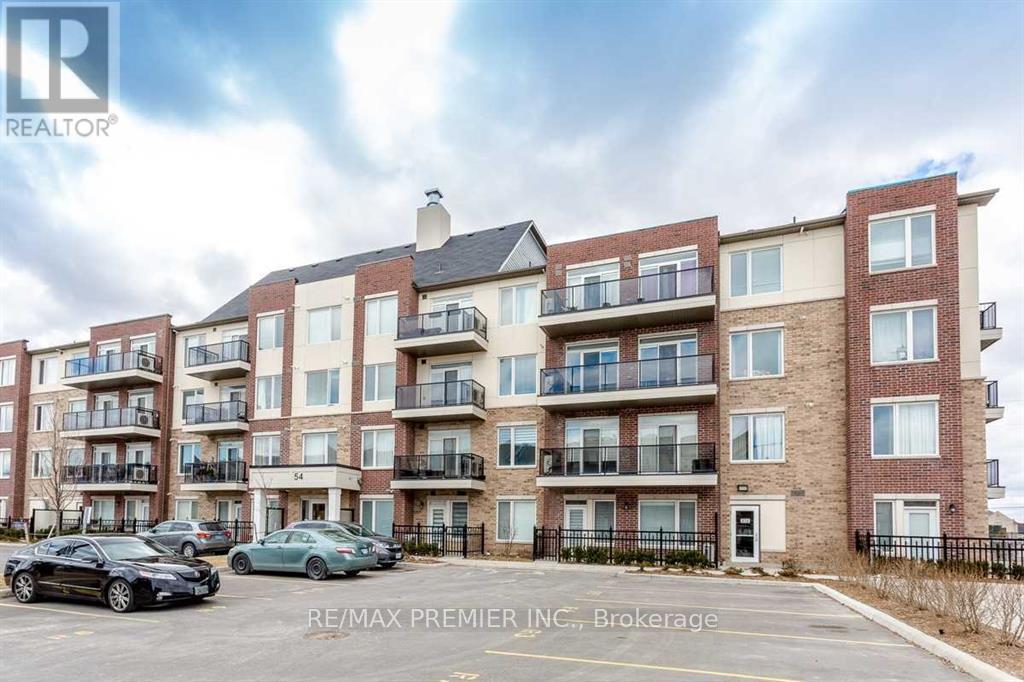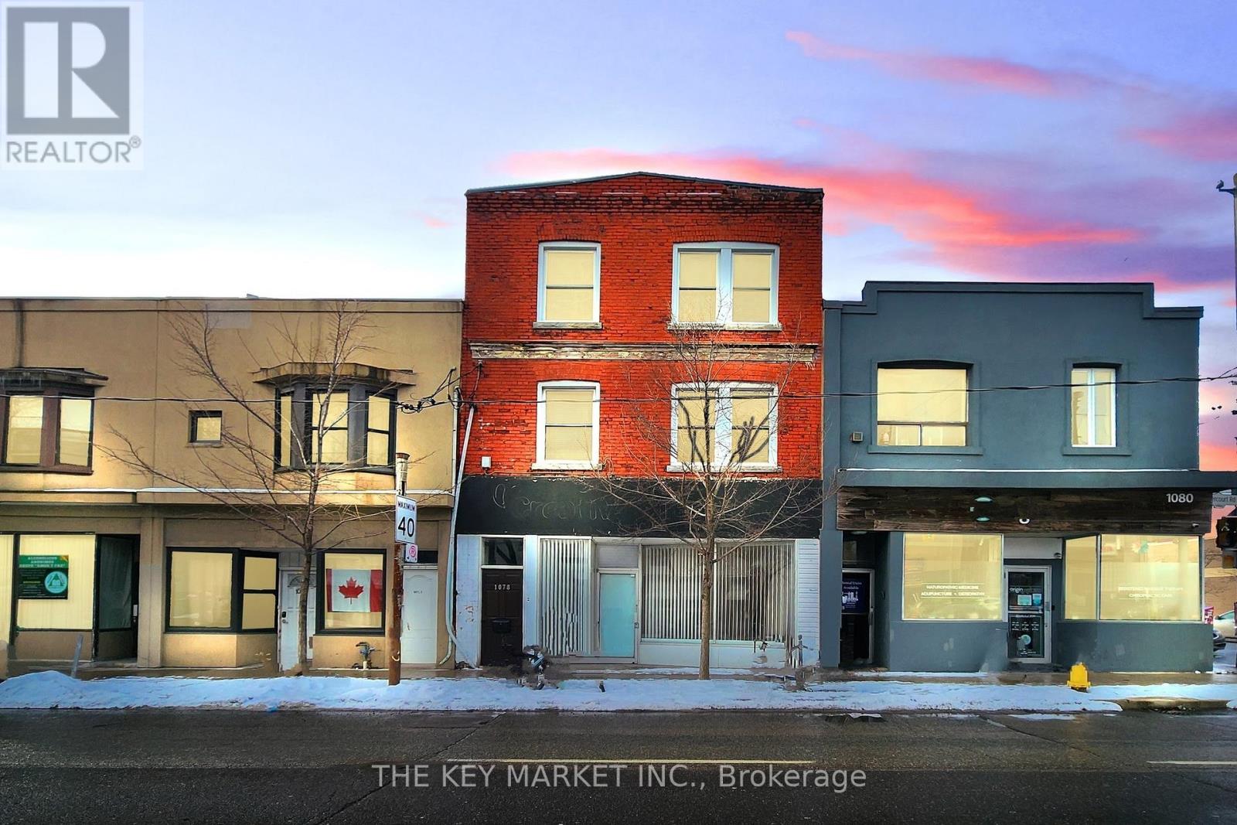706 The Queensway
Toronto (Stonegate-Queensway), Ontario
Welcome To 706 The Queensway Located In The Highly Coveted And Rapidly Growing Area Of Stonegate-Queensway. This 2 Story All Brick Commercial-Residential Property With 2979 Square Feet Above Grade Offers A Unique Opportunity To Live/Work In And Invest. The 2 Commercial Units With Street Front Access Are Great For Dentists, Chiropractors, Doctors, Salons, And Other Small Business Types. The Unfinished Basement Under The Commercial Units Offers Great Potential. The 3 Residential Apartments Are Self-Contained, And Separately Metered. 2 Units Are 1 Bedroom, 1 Bath, With A Kitchen And Living Room While The Third Unit Is A 2 Bedroom With A Large Eat-In Kitchen. There Are 3 Side By Side Parking Spaces In The Back That Are Double Car Length. A VERY RARE 27 Foot Wide Building. This Property's Location Is Truly Unbeatable, Close To The QEW, And The Recently Transformed Kipling Transit Hub, Connecting You To TTC, GO TRANSIT, And MIWAY Mississauga Transit. This Means Getting Around The City Has Never Been Easier. Additionally, This Neighborhood Is Undergoing A Significant Transformation, With Multiple New Construction Condo Buildings To Be Built Within A 2 Km Distance, Bringing Immense Value To The Entire Community Including Excellent Amenities, Supermarkets, Businesses, Shopping Malls, And Proximity To Pearson Airport. Do Not Miss This Opportunity To Own This Exceptional Property. **EXTRAS** Commercial and Residential Units Leased Month to Month. 1 Residential Unit is Vacant. Note: 2 Pictures are virtually staged. (id:55499)
Royal LePage Realty Centre
706 The Queensway
Toronto (Stonegate-Queensway), Ontario
Welcome To 706 The Queensway Located In The Highly Coveted And Rapidly Growing Area Of Stonegate-Queensway. This 2 Story All Brick Commercial-Residential Property With 2979 Square Feet Above Grade Offers A Unique Opportunity To Live/Work In And Invest. The 2 Commercial Units With Street Front Access Are Great For Dentists, Chiropractors, Doctors, Salons, And Other Small Business Types. The Unfinished Basement Under The Commercial Units Offers Great Potential. The 3 Residential Apartments Are Self-Contained, And Separately Metered. 2 Units Are 1 Bedroom, 1 Bath, With A Kitchen And Living Room While The Third Unit Is A 2 Bedroom With A Large Eat-In Kitchen. There Are 3 Side By Side Parking Spaces In The Back That Are Double Car Length. A VERY RARE 27 Foot Wide Building. This Property's Location Is Truly Unbeatable, Close To The QEW, And The Recently Transformed Kipling Transit Hub, Connecting You To TTC, GO TRANSIT, And MIWAY Mississauga Transit. This Means Getting Around The City Has Never Been Easier. Additionally, This Neighborhood Is Undergoing A Significant Transformation, With Multiple New Construction Condo Buildings To Be Built Within A 2 Km Distance, Bringing Immense Value To The Entire Community Including Excellent Amenities, Supermarkets, Businesses, Shopping Malls, And Proximity To Pearson Airport. Do Not Miss This Opportunity To Own This Exceptional Property. **EXTRAS** Commercial and Residential Units Leased Month to Month. 1 Residential Unit is Vacant. Note: 2 Pictures are Virtually Staged. (id:55499)
Royal LePage Realty Centre
Lot 123 - 22 Kessler Drive
Brampton (Sandringham-Wellington), Ontario
Welcome to the prestigious Mayfield Village. Highly sought after "The Bright Side Community" built by renowned Remington Homes. Brand new construction. 2541 Sq.Ft. "The Coquitlam Model". 9.6ft smooth ceilings on main and 9ft ceilings on second floor. Elegant 8ft doors on main. Open concept. Extended height kitchen cabinets. Upgraded backsplash. Patio doors to deck. Hardwood on main floor except tiled areas and upper hallway. Laundry on main level. Double sinks in Master ensuite. Close to all amenities. Don't miss out on this home. **EXTRAS** Air conditioning. Gas line rough-in with plug for stove, water line for fridge, upgraded kitchen sink. Upgraded glass shower in bedroom 4 ensuite with recessed shower light. (id:55499)
Intercity Realty Inc.
Lot 116 - 19 Kessler Drive
Brampton (Sandringham-Wellington), Ontario
Discover your new home at Mayfield Village Community. This highly sough after ""The BrightSide"" built by Remington Homes. Brand new construction. The Elora Model 2664 sqft. This Beautiful open concept is for everyday living and entertaining. This 4 bedroom 3.5 bathroom elegant home will impress. 9.6ft smooth ceilings on main and second floor. Electric Fireplace in Family room. Upgraded 4 3/8" hardwood on main floor and upper hallway. Upgraded ceramic tiles. Iron pickets on stairs. Stacked upper kitchen cabinets. 200 Amp, rough-in EV charging system. Upgraded kitchen cabinets, with provision for wall oven, microwave and gas cooktop. Deep fridge cabinet. Upgraded kitchen sink. Gas line rough-in with plug for gas stove. Upgraded frameless glass showers in bathrooms, So many upgrades, come see it for yourself. **EXTRAS** Upgraded ceramic tiles 18x18. Free standing tub in primary ensuite, upgraded shower hardware. Jack & Jill and 4th bedroom en-suite bathrooms have frameless glass showers. Upgraded doors & hardware throughout home. 50" Dimplex fireplace. (id:55499)
Intercity Realty Inc.
Lot 118 - 23 Kessler Drive
Brampton (Sandringham-Wellington), Ontario
Welcome to the prestigious Mayfield Village by Remington Homes. ""The Bright Side Community"" is waiting for you! Brand New Construction. The Coquitlam Model 2541 sqft. 9.6 ft smooth ceilings on main and 9ft ceilings on second floor. Stained oak stairs to match 3 1/4" hardwood flooring. Upgraded ceramic tiles 18x18 in powder room and foyer. Extra height kitchen cabinets. Blanco undermount kitchen sink. 150 Amp. (id:55499)
Intercity Realty Inc.
Lot 122 - 24 Kessler Drive
Brampton (Sandringham-Wellington), Ontario
Discover your new home at Mayfield Village Community. This highly sought after "The Bright Side" "built by Remington Homes." Brand new construction. The Elora Model 2664 Sq.Ft. This beautiful open concept is for everyday living and entertaining. This 4 bedroom 3.5 bathroom elegant home will impress. 9.6ft smooth ceilings on main and second floor. 10' waffle ceiling in family room. Upgraded 5' hardwood on main floor and upper hallway. Upgraded ceramic tiles. Iron pickets on stairs. Stacked upper kitchen cabinets, soft close. Upgraded backsplash with herrignbone design. Upgraded bathrooms. So many upgrades, come see it for yourself. **EXTRAS** Upgraded kitchen cabinets, deep fridge enclosure, wall cabinet with microwave shelf. Soft close cabinet doors throughout home. Upgraded SS chimney hood fan. Upgraded 18x18 tiles in foyer, powder room, kitchen, breakfast area. (id:55499)
Intercity Realty Inc.
3301 - 60 Absolute Avenue S
Mississauga (City Centre), Ontario
Absolutely Breathtaking Views Of Downtown Toronto & Lake Ontario In The One And Only Landmark And Award Winning Marilyn Manroe Building. Experience The Pinnacle Of Luxury Living In This Prestigious Mississauga Condo On The 33rd Floor, With Breathtaking Views On the Largest Wrap-Around Balcony Awaits You. This Exquisite 2+1 Bedroom, 2 Full Bathroom Unit ,1 Huge Parking Spot & Locker Showcases Open Concept, Laminate Floors, Stainless Steel Appl. Large Windows Bathe The Interior In Natural Light From the 280 Sq Ft Balcony, Allowing You To Soak In Breathtaking City And Lake Ontario View. This Is The 3rd Largest Unit The R Suite At 1055 Sq ft + 280 Sq Ft Balcony Totalling 1335 Sq. Ft Check out www.60absolute.ca For More Information on This Amazing Building. **EXTRAS** Stainless Steel Fridge, Stove and B/I Dishwasher, Washer & Dryer, B/I Microwave Hood Range, All ELF's (id:55499)
Cloud Realty
313 - 54 Sky Harbour Drive
Brampton (Bram West), Ontario
Remarkable 2 bedroom and 2 full bathroom condo in a great location. This unit boasts an open-concept kitchen and living room with a walk-out to large balcony to enjoy your morning coffee on. The primary bedroom has a walk-out to the balcony, a 4-piece ensuite bathroom, and a large walk-in closet with plenty of space. Each washroom has a shower & bathtub. Convenient ensuite washer and dryer. Rarely offered 2 parking spots located right next to the elevator. Located close to Hwy 401 & 407 on the Mississauga/Brampton border. (id:55499)
RE/MAX Premier Inc.
Ph 804 - 250 Manitoba Street
Toronto (Mimico), Ontario
Welcome to the Penthouse at Mystic Point! Top to bottom, fully renovated one bedroom plus den with soaring 17 ft. ceilings. Immaculate, open concept loft with south-east views overlooking the rooftop garden in the historic L.J. McGuinness Distillers building. Updated kitchen, bathrooms and fixtures, flooring, lighting and painted throughout. Every detail considered: pot lights, deep pocket cabinets in new kitchen island, custom murphy bed with built-in cabinets, separate whirlpool tub and shower, extended ceiling fan, new washer/dryer, dryer vent motor with easy access in-suite water shutoff. Close to Go, TTC and waterfront trails. A must see unit! Please check out the virtual tour. **EXTRAS** Premium parking spot on 4th floor with large 5 x 10 x 10 locker conveniently located adjacent to the parking spot. (id:55499)
Real Estate Homeward
601 - 260 Malta Avenue S
Brampton (Fletcher's Creek South), Ontario
Exceptional 2-Bedroom Corner Suite in Prime Brampton LocationDiscover a meticulously designed 732 sq ft unit in a brand new luxury condominium, offering an unparalleled living experience. This sophisticated residence features an open concept floor plan with 9' ceilings, wide plank high-performance laminate floors, designer cabinetry, quartz countertops, and a premium stainless steel appliance package.The condominium provides an impressive array of amenities, including a 24-hour security system, fully equipped fitness centre, yoga studio, rooftop terrace with dining areas and sun cabanas, co-working hub, meeting rooms, children's play area, and a versatile party room.Strategically located steps away from the Gateway Terminal and future LRT station, this property offers exceptional convenience. Residents enjoy proximity to Sheridan College, major highways (410, 407, 401), parks, shopping centres, and recreational facilities.Ideal for professionals and academics seeking a modern, well-connected living space. Tenant requirements include proof of employment, comprehensive credit check, professional references, and a completed rental application.Available immediately. (id:55499)
Executive Real Estate Services Ltd.
65-66 - 750 Oakdale ( Ground Floor) Road
Toronto (Glenfield-Jane Heights), Ontario
!! Prime Location, Exposure To Hwy/400.location and extremely rare Highway 400 signage visibility for this functional industrial space with high office component. Main Floor corner unit !!! 2 Entrances. Office space contain 3 Rooms and Large open area. Possible to add (1000sqft)Industrial space with18'Height with 2 Drive -in doors. Great access to transportation routes, steps to TTC and Finch LRT. Very functional Layout with two washrooms. Well managed complex with flexible zoning that allows a variety of uses. Place of Worship !! Social Club, Financial Institute, Laboratory (Lab), Medical Dental, Beauty Salon, Artist Studio, Carpenter Shop, Production Studio, Service Shop, Police Station, Ambulance Depot., Automated Banking Machine. Community Meeting Centre. (id:55499)
RE/MAX Millennium Real Estate
1078 Dovercourt Road
Toronto (Dovercourt-Wallace Emerson-Junction), Ontario
A rare opportunity to own a generational, turnkey, income-producing, multi-functional 3-storey triplex with ground-floor commercial space and a basement with a separate (walk-up) entrance- an ideal location to start your own business. With a total of 4 separate entrances, the possibilities are endless! Live and/or invest in one of Toronto's most sought-after West End neighbourhoods. This triplex is beautifully renovated and meticulously maintained, standing out as one of the few 3-storey buildings in the area with a usable basement, maximizing your return on investment. The 3rd and 2nd floor each features a fully renovated 3-bedrm apartment. The ground floor is a commercial-ready space with a 9.5-foot ceiling, pot lights, a back studio with a 3-piece bathroom, a powder room, and a full basement with its own entrance. At the back of the property, you'll find large walk-out terraces and stairs, providing convenient second exit points. The expansive backyard, fully fenced with a back gate, serves as a true outdoor oasis, offering endless possibilities for both large-scale entertaining and versatile commercial ventures. The area is seeing a surge of new condo developments, alongside fresh shops set to open on Dufferin and Dupont. You are within walking distance to Bloor & St. Clair, home to a wide selection of restaurants and bars. Dufferin Mall is just a short walk away & Yorkdale is a quick drive via the Allen Road. TTC access is close by, or take a short trip to the much-anticipated future Eglinton Express. The Airport Express is also nearby, offering quick access to the airport in under 20 minutes. Dovercourt Park and High Park are both within easy reach, and you will never be far from grocery essentials, with Loblaws, Farm Boy, and FreshCo all located nearby on Dupont. This property offers seamless connectivity to the dynamic heart of the city, making it a coveted investment for those seeking the perfect blend of convenience, community, and potential in Toronto. ** (id:55499)
The Key Market Inc.












