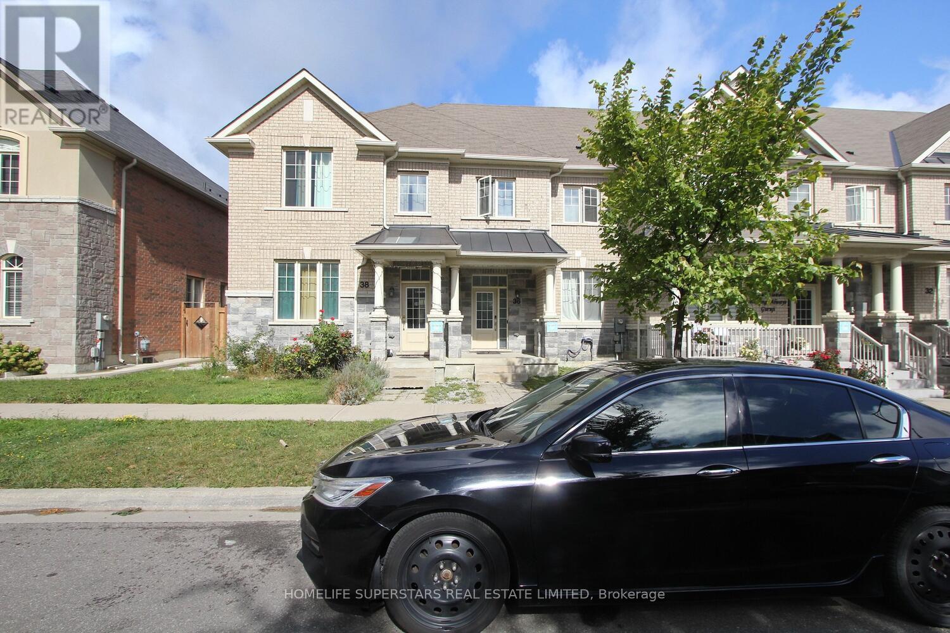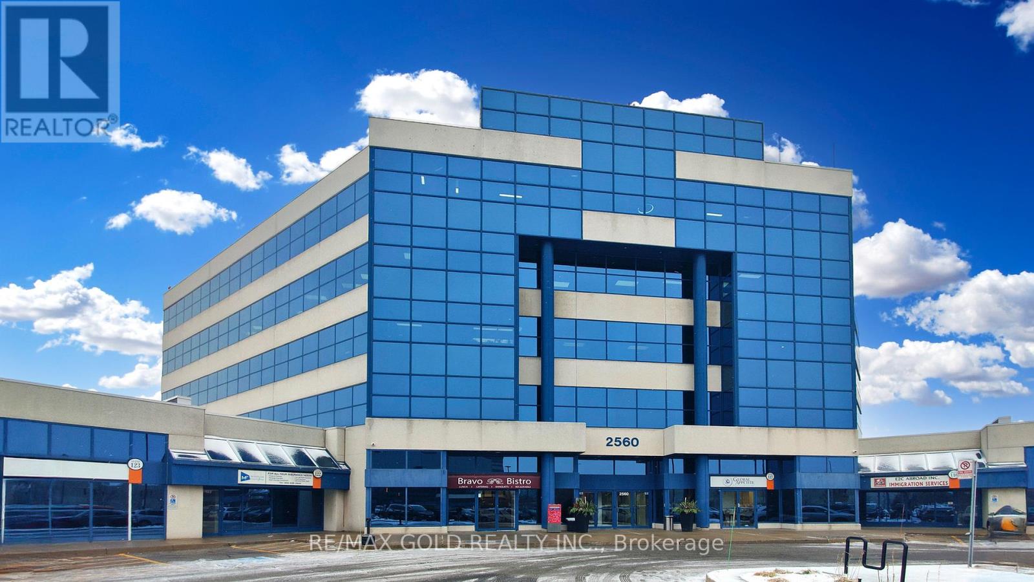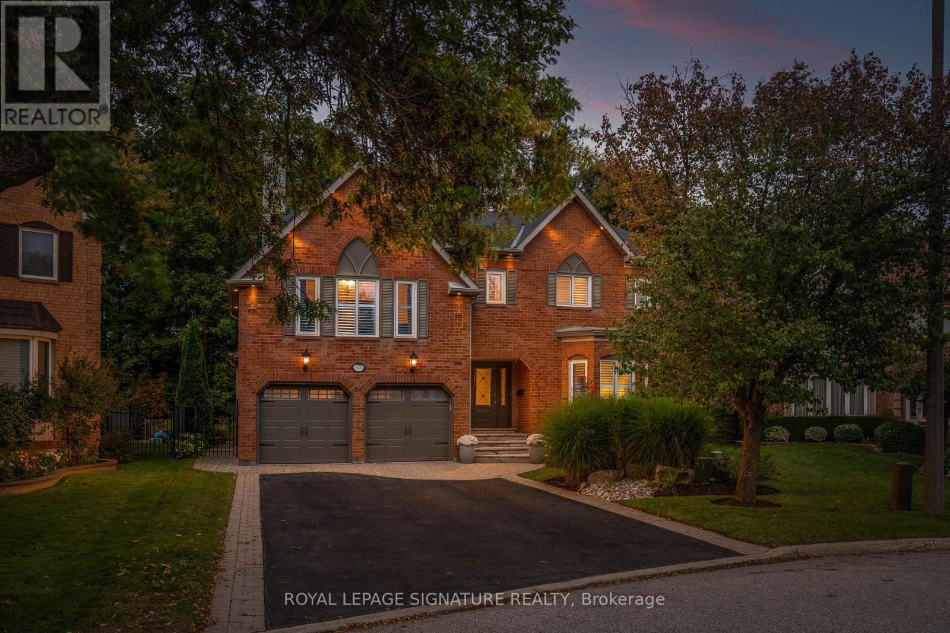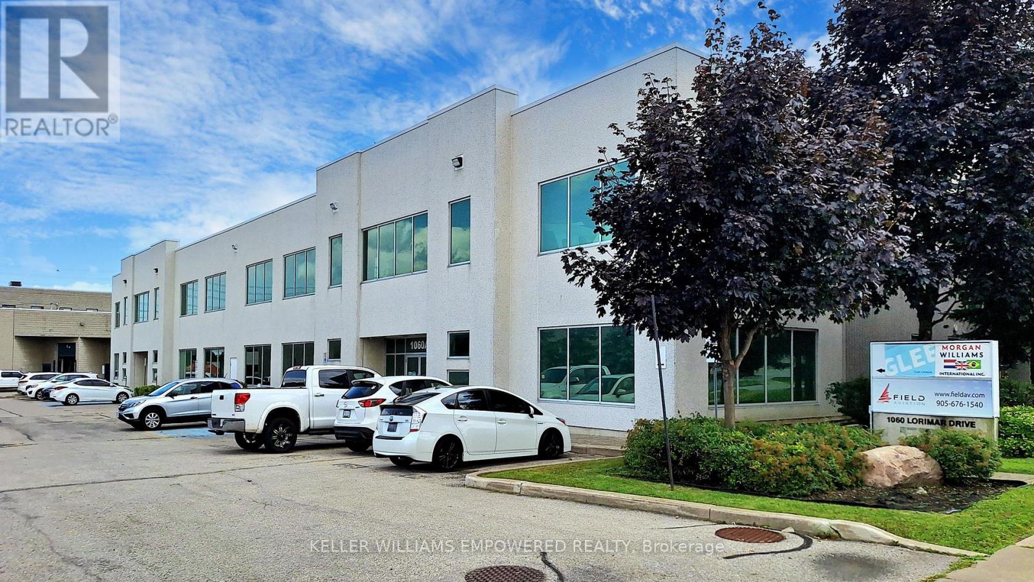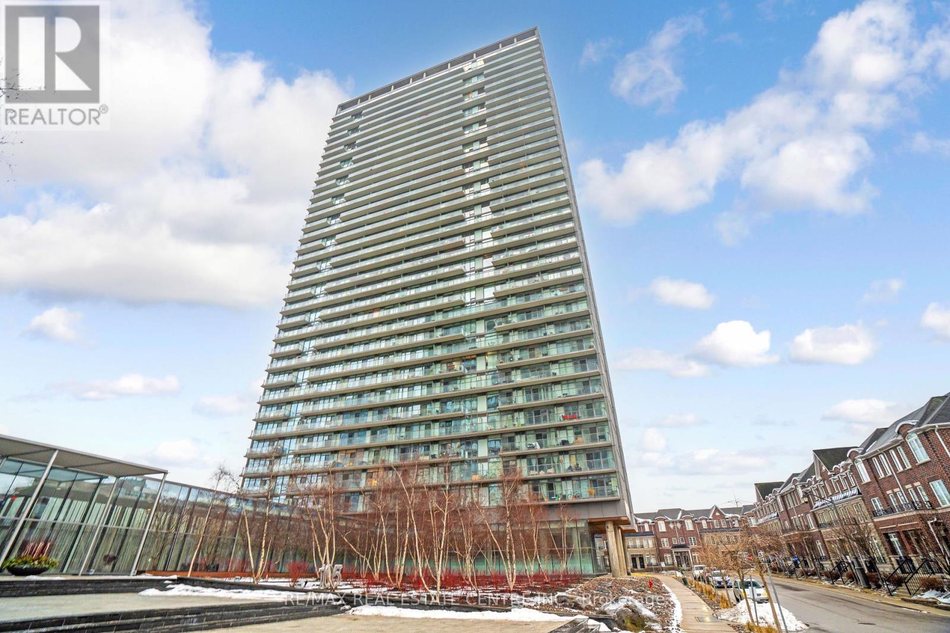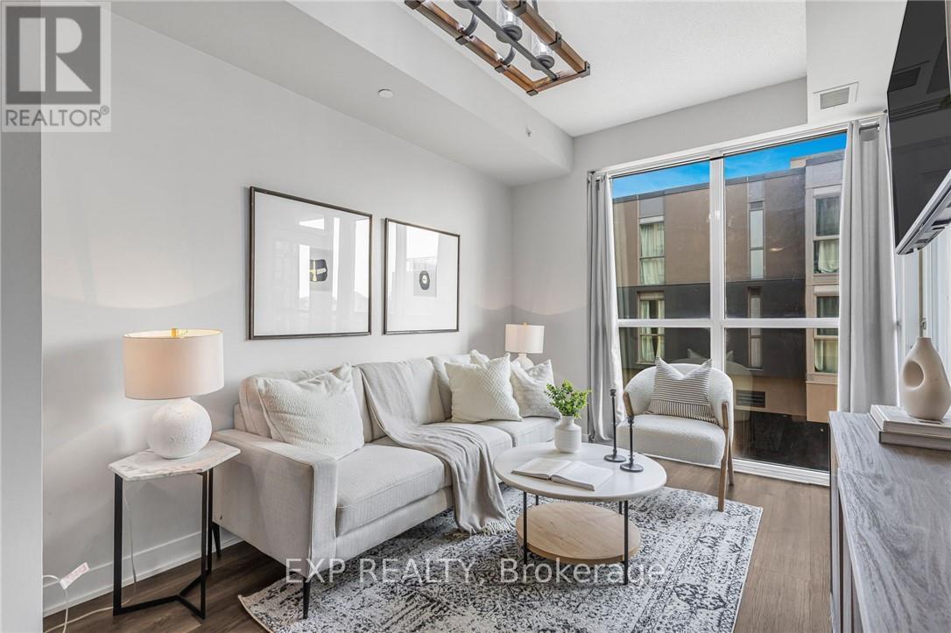36 Ledger Point Crescent
Brampton (Sandringham-Wellington North), Ontario
Looking For A Luxurious Townhome In Mayfield Village? This Is A Beautiful 3 Bedroom, 3 Bathroom Townhome With 9 Ft Ceiling On Main Floor, Hardwood Flooring On Main Floor, Beautifully Upgraded Kitchen , Oak Staircase, Plus It's Close To Schools, Parks, A Strip Plaza And Just Minutes Away From Hwy 410. (id:55499)
Homelife Superstars Real Estate Limited
207 - 2970 Drew Road
Mississauga (Malton), Ontario
Excellent Opportunity To Run Your Own Business At A Great Location In A Prestige Plaza In Malton Area With Ample Of Parking Space. Professionally Finished, 3 Offices With Windows, Kitchen And Spacious Reception. Great Exposure Of Airport Road, Close To Pearson International Airport & Major Hwys (407/401/427) Various Entrances Into The Plaza Providing Easy Access. Many Usages Permitted Like Accountants, Lawyers, Immigration Consultations Etc. (id:55499)
RE/MAX Gold Realty Inc.
323-324 - 2560 Matheson Boulevard E
Mississauga (Airport Corporate), Ontario
**Sunny & Bright **Suite 323-324 is a ready-to-move-in office suite, ideally located with easy access to major transportation routes like Highways QEW, 401, 427, 403, 407, LRT, and Pearson Airport. This offering includes two recently renovated, Unit 323 spans 1,874 sq. ft., and Unit 324 provides 1,669 sq. ft. Each unit features a combination of private offices and open workspaces, along with a kitchenette and a large boardroom. The renovation includes enhanced acoustic walls, new ceiling tiles, premium flooring, and acoustically treated doors, creating a quiet and efficient work environment. Additionally, the units are equipped with professionally installed power and network wiring to support multiple employees. The building is also connected to fiber optic internet, ensuring a high-quality connection. (id:55499)
RE/MAX Gold Realty Inc.
3637 St. Laurent Court
Mississauga (Erin Mills), Ontario
Welcome to 3637 St. Laurent Court, an executive home located on a coveted street in Erin Mills. This 4+1 bedroom, 5 bathroom home sits on a premium 41.24 x 184.78 ft pie-shaped lot with 3,738 sq ft of beautifully finished space above grade, plus a fully finished basement. The main floor welcomes you with a grand foyer and double staircase and features hardwood flooring, crown molding, smooth ceilings, and pot lights. The kitchen features a large island, Wolf gas range, wall oven with warming tray, sub zero fridge, wine cooler and opens up to the first of two family rooms. The main floor also features a formal dining and living room. Upstairs, you'll find an additional family room, perfect for relaxing. The primary bedroom includes a 5-pc ensuite with two closets, including a generous walk-in. Three additional bedrooms share two full bathrooms, one of which is an ensuite. The basement is perfect as an in-law or nanny suite, complete with a full washroom and kitchen. (id:55499)
Our Neighbourhood Realty Inc.
1117 Springhill Drive
Mississauga (Lorne Park), Ontario
Spectacular Ravine Lot in heart of Lorne Park. Location, Location, Location! Lovely 2-Storey family home with a welcoming & flowing layout. Stunning Backyard Oasis provides complete Privacy and Tranquility. Muskoka in the City! Double kidney-shaped pool and 12 x 16 Cedar Gazebo 2019. Two additions to back of home. Upgrades thruout. 2 fp, French Doors into large main floor Family Rm 25 x 18 w/Muskoka Stone Gas FP. Upstairs playrm could be large bedrm/inlaw suite. Hardwood under bdlm in all bdrms & LR. Ample parking. Live in the home or build your dream house on this fabulous lot. (id:55499)
Ipro Realty Ltd.
1060a Lorimar Drive
Mississauga (Northeast), Ontario
Front foyer leads to Offices with windows that let in an abundance of natural light. 4 Washrooms. 1 Lunch Room accessible from the office and warehouse. Warehouse includes several rooms to fit your client needs, Access to 3 Truck Level Shipping Docks (9'9" h x 7'8" w) with automated levelers and One Drive-In Dock (13'7" h x 11'9" w). Mezzanine with approximately 11 foot ceiling height overlooks Industrial area and is accessible from Foyer and Industrial area. Plenty of parking space. Half of free standing building. **EXTRAS** Easy Access to Hwy 410 and 407. (id:55499)
Keller Williams Empowered Realty
303 - 105 The Queensway Avenue
Toronto (High Park-Swansea), Ontario
Discover your ideal residence in the highly sought-after High Park-Swansea neighbourhood! Nxt 2 By Cresford. Lobby Furnished By Fendi. Stunning Southwest Corner Unit, Soaring 9Ft Floor To Ceiling Windows. Brand New Flooring Throughout. Two Bedroom Suite 970 Sqft + Large Balcony With Spectacular City & Lake Views. Enjoy an open-concept layout with unobstructed, southeast-facing views of Lake Ontario with floor-to-ceiling windows. The primary bedroom offers a spacious closet and a luxurious ensuite bathroom for ultimate relaxation. Walking Distance To The Lake. Mins To Downtown & High Park. 5 Star Hotel Inspired Amenities Featuring Indoor & Outdoor Pools, Gym, Sauna Room, Media Room, Tennis Court, Party Room And More! (id:55499)
RE/MAX Real Estate Centre Inc.
1316 - 30 Shore Breeze Drive
Toronto (Mimico), Ontario
Bright And Spacious 2 Bed 2 Bath Condo With Stunning Views Of The Lake And CN Tower From this Corner Unit With Wrap Around Balcony. Beautifully Appointed With Hardwood Floors, 9' Ceilings, Floor To Ceiling Windows, Tons Of Pot Lights And A Well Equipped Kitchen With Stainless Steel Appliances, Modern Cabinets, Glass Tile Backsplash And Granite Countertops. 2 Generous Sized Bedrooms, Primary With Large Closet And 3pc Ensuite And A 2nd 4pc Bathroom. Access The Huge Balcony From The Living Room Or Both Bedrooms! A 2nd Parking Space Can Be Purchased For An Additional Cost If You Require 2 Parking Spaces! Enjoy Resort-Style Amenities Including A Games Room, Saltwater Indoor Pool, Kids Room, Lounge, Gym, Yoga & Pilates Studio, Party Room And Rooftop Patio! 10 Minutes To Downtown Toronto, Walk To The Lake, Trails & Parks. Steps To TTC & Mimico GO. (id:55499)
RE/MAX Realty Services Inc.
6a - 200 Browns Line
Toronto (Alderwood), Ontario
Be the first to enjoy living in this luxurious contemporary townhome! A private front porch welcomes you to this beautifully designed 3 bedroom/2.5 bath townhome. The use of the high quality exterior finished including phenolic panels, powder coated aluminum panels and composite fluted panels by New Tech wood adds to the modern style of this building.The open concept main floor is a great entertaining space. Bright and spacious with a large living & dining room open to the kitchen. Sunlight pours in through triple glazed, thermally insulated windows featuring bird friendly glass. Oversized Italian porcelain tiles and decorative fluted panels create a contemporary feel. A Dimplex electric fireplace provides warmth and cosiness. The kitchen features a large peninsula/breakfast bar with quartz counters, perfect for casual dining. A gorgeous counter to ceiling backsplash provides a stunning focal point. Custom cabinets provide ample storage. Stacked washer/dryer is tucked away beside the kitchen. Also on the main floor is a convenient powder room with built-in vanity mirror with LED lighting. Solid oak staircases lead to the upper levels. White oak hardwood floors run throughout the upper levels. On the second level are two bedrooms served by a 3 piece bath. A den space provides separation between the bedrooms and could easily be converted to a fourth bedroom if required. The third floor primary bedroom is a true retreat with a walk-in closet and 4 piece ensuite bath with double sinks. Walkout from the primary bedroom to the south facing balcony, the perfect place to start and end the day. Custom storage solutions in the coat, shoe and walk-in closets. Dedicated underground parking with an elevator to the ground level. Perfectly located for the commuter with easy access to the QEW, HWY 427, the Gardiner and Lakeshore Boulevard. Sherway Gardens is under 3 km away and dining, grocery stores and public transportation are steps from your doorstep. (id:55499)
RE/MAX Garden City Realty Inc.
1506 - 260 Scarlett Road
Toronto (Rockcliffe-Smythe), Ontario
** Live The Lambton Square Lifestyle!! ** Ultra Premium 1 Bedroom 1 Bathroom Floor Plan * 1,014 Square Feet Including Massive Private Balcony * Sensational Courtyard, City & CN Tower Views...WOW...You Have To See It To Believe It!! * Super Efficient Updated Kitchen With Loads Of Storage & Prep Space Plus Generous Breakfast Area * Spacious Dining Room Featuring Elegant, Oversized Mirrored Closet...Entertain In Style! * Gigantic Sunken Living Room With Over 18 Feet Between You & Your BIG Screen...Kick Back & Relax! * Quality Laminate Flooring Throughout * Newer Windows * Freshly Painted In Neutral Colors * Clean As A Whistle! * Huge Primary Bedroom Retreat Featuring Extra Large Double Closet...Bring On The KING Sized Bed! * Updated 4-Piece Washroom * Ensuite Laundry Room With Storage * Steps To Parks, Trails, River & Golf * Rare Opportunity Not To Be Missed! * They Don't Make Them Like This Anymore...This Is The One You've Been Waiting For! * (id:55499)
Keller Williams Co-Elevation Realty
37 - 1095 Cooke Boulevard
Burlington (Lasalle), Ontario
Welcome to this stunning 3-storey townhouse in the highly sought-after, family-friendly neighborhood of LaSalle in Burlington. With 1,625 sq ft of living space, this home features a highly functional floor plan with 2 spacious bedrooms and a versatile flex space perfect for a home office or additional living area. Both bedrooms offer the luxury of ensuite bathrooms, providing ultimate privacy and comfort. Enjoy outdoor living on the impressive rooftop terrace, ideal for entertaining or relaxing. The 2-car tandem garage offers plenty of parking and storage. Perfect for first-time buyers and young families, this townhouse offers modern living in an unbeatable location that is literal steps to the Aldershot GO Station, perfect for those commuting for work, and is close to all important amenities. Don't miss the chance to make this your new home! (id:55499)
RE/MAX Experts
312 - 5220 Dundas Street
Burlington (Orchard), Ontario
Welcome to 5220 Dundas Street, Burlington Luxury Living in a Prime Location!Step into this stunning condo at Link 1 by Adi Developments, where modern elegance meets contemporaryconvenience. Boasting an open-concept design, this 1-bedroom + den suite features soaring 9-footceilings and floor-to-ceiling windows that flood the space with natural light, showcasing sunset viewsof the Escarpment and beyond.The sleek kitchen is equipped with built-in stainless steel appliances, quartz countertops,and custom cabinetry, creating the perfect space for culinary adventures. The thoughtfully designed denoffers versatile functionality ideal as a home office, nursery, or even a dining room. The masterbedroom features a custom closet and direct access to the shared ensuite bathroom, while the entirehome is outfitted with stylish plank laminate flooring.Enjoy a wealth of amenities including a state-of-the-art fitness center, party room, outdoor terrace with BBQ facilities. (id:55499)
Exp Realty Brokerage

