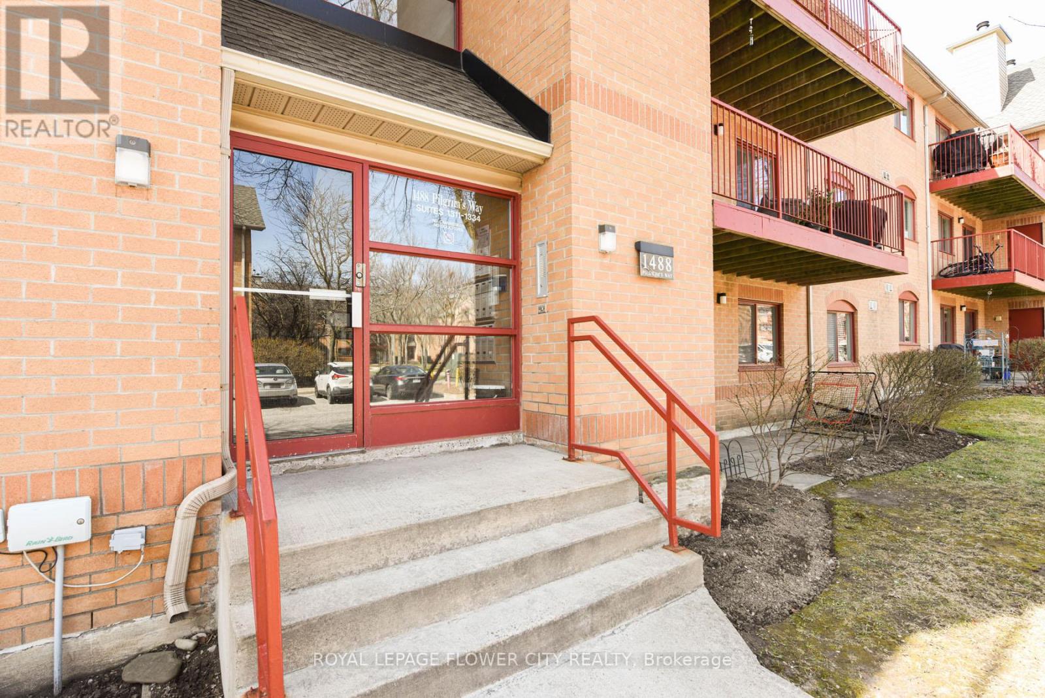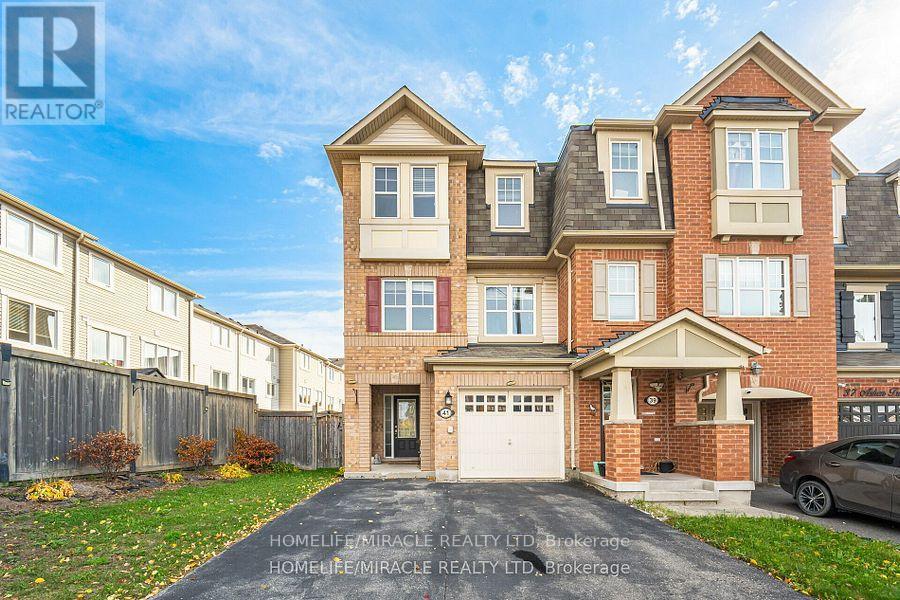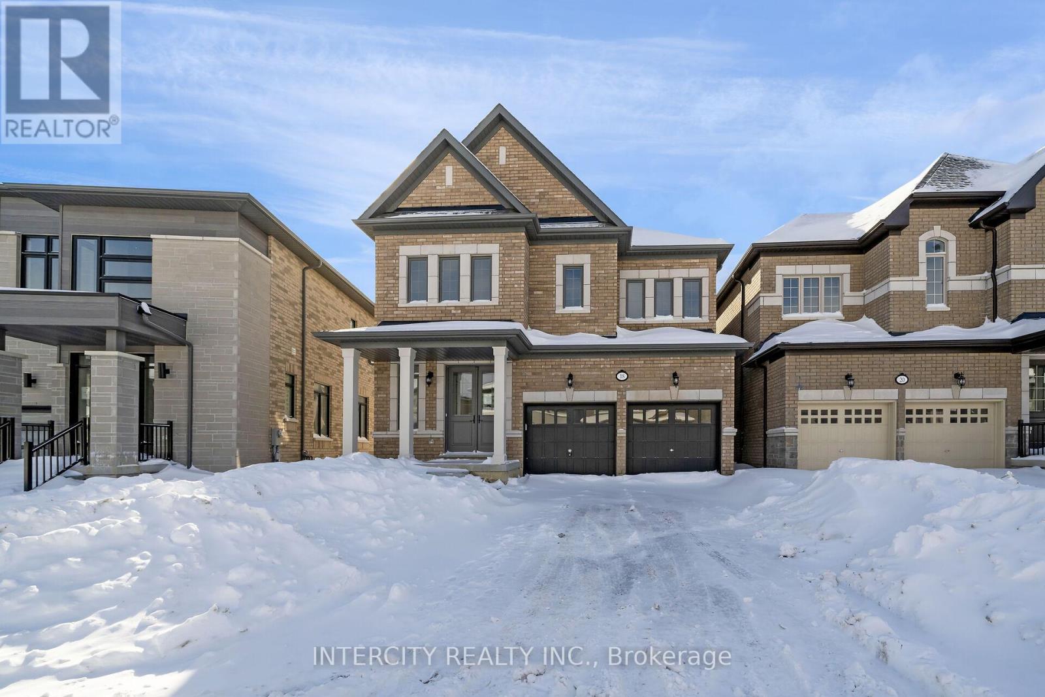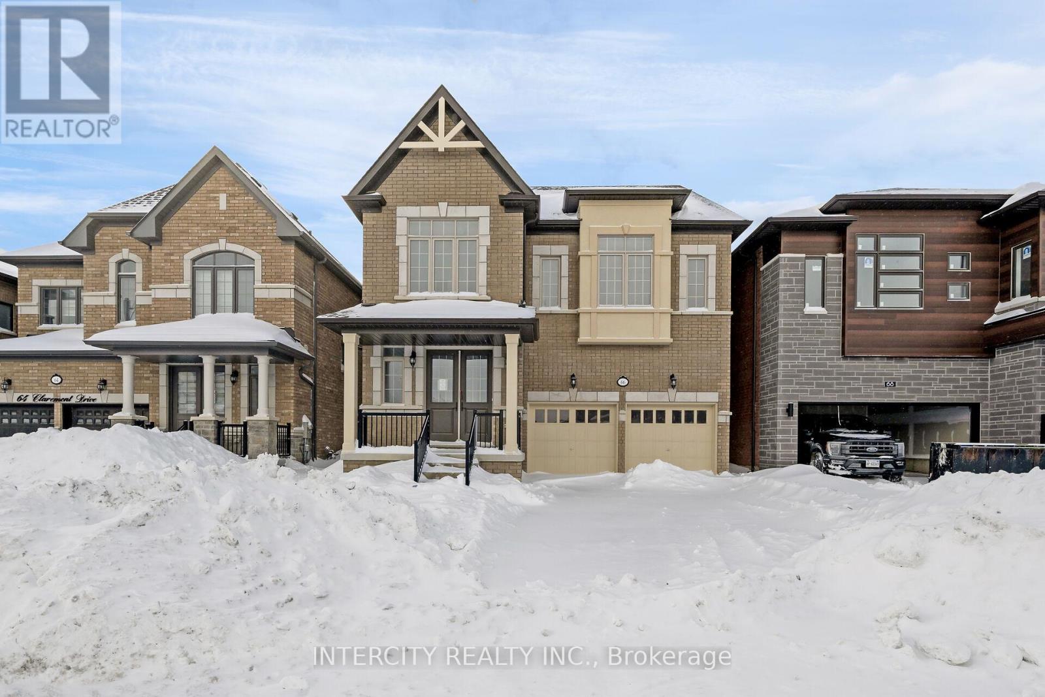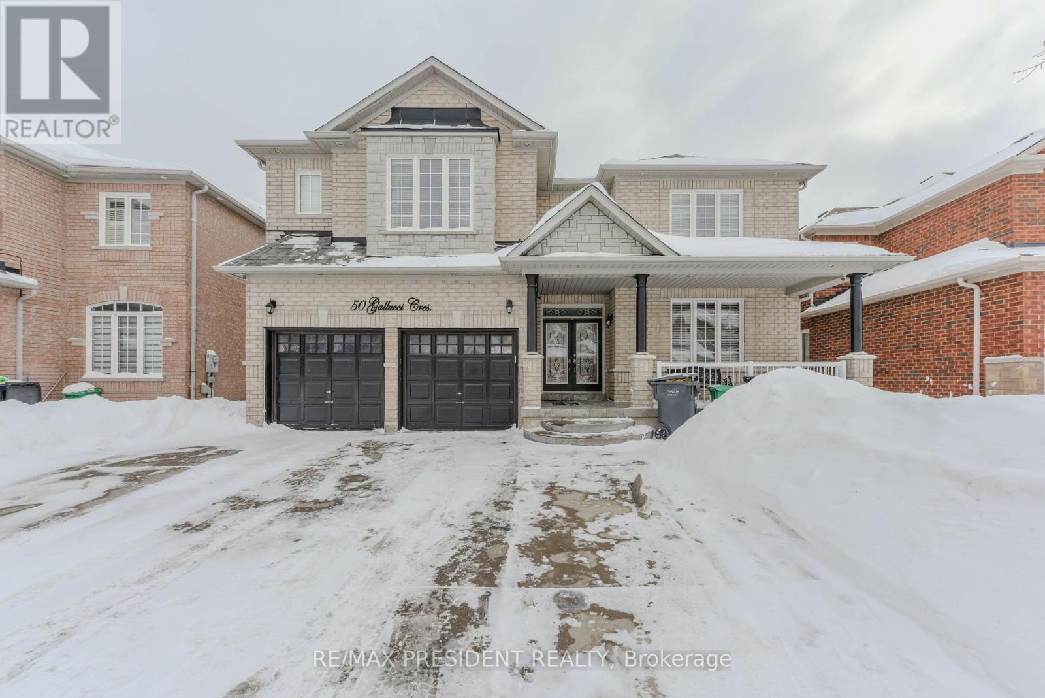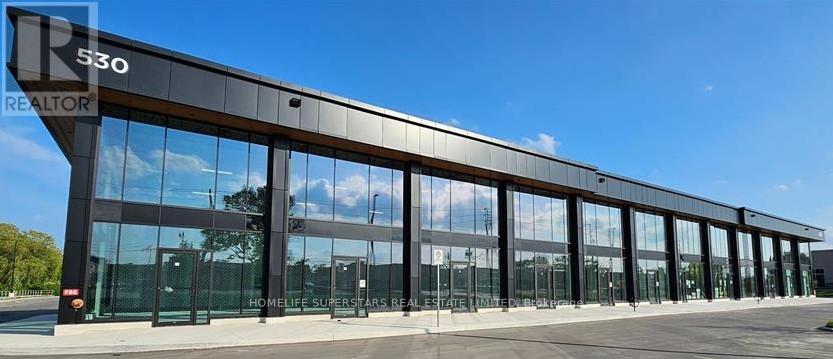5676 Brightpool Crescent
Mississauga (East Credit), Ontario
Welcome to this stunning detached home in the highly sought-after East Credit neighbourhood, offering With 4 spacious bedrooms, 4 bathrooms, a double garage, and a driveway for 3 cars, total 5 parking, this property provides ample room for big family and guests. Enjoy the cozy family room with a gas fireplace. Upstairs offers 4 spacious bedrooms, a primary suite with a 5-piece ensuite. Don't Miss this Gem, Move in and Enjoy! Ideally located near Heartland, you'll be close to all the amenities you need. Finished Basement Features 3 Pc Bathroom & Large Furnace/Storage Area Plus Cold Cellar. Prestigious Street In River Run. There are Two (2 )Laundry rooms, 1 in ground floor and 1 in basement! Perfect Home For Large Family. Quiet Crescent Location. Conveniently Located Close To Great Schools, Parks, Shopping Square One Mall, Erin Mills Town Centre, Rivergrove Community Centre, GO Transit, Church, Mosque And Major highways (401, 407), Hospital, Streetsville Village, restaurants, Credit River, parks, public transit, & the Heartland Town Center. A must see !. 4 Very Large Bedrooms. **EXTRAS** Light Fixtures, Window Coverings, Central Air, Inside Access To Garage, Laundry Room Side Door.Light Fixtures, Central Air, 4 Windows in Basement, Huge Extra Spce In basement For Making More. (id:55499)
Right At Home Realty
102 Cedarbrook Road
Brampton (Sandringham-Wellington), Ontario
Welcome to this immaculate 3-bed 4-bath townhouse, perfectly designed for modern living. With a newly finished basement that includes a 3-piece bath and kitchen area. This home offers extra space for family or guests. The main level features an open-concept layout with a spacious dining area, cozy family room, and well-appointed kitchen, ideal for both entertaining and everyday living. The luxurious Primary bedroom boasts a large walk-in closet and a spa-like Ensuite bath providing a serene retreat, while two additional generous-sized bedrooms offer ample space for family, guests, or a home office. Recently painted throughout, this home is move-in ready and exudes a fresh, modern vibe. Enjoy the convenience of 2-car parking with the option for a third spot. Situated in a prime location, this home is within walking distance to excellent schools, public transport, shopping, parks, and places of worship, offering the perfect blend of comfort and convenience. Don't miss this opportunity! **EXTRAS** Rough-In for entry to Garage from Front Hall. Rough-In for Central Vac. (id:55499)
Royal LePage Meadowtowne Realty
1334 - 1488 Pilgrims Way W
Oakville (1007 - Ga Glen Abbey), Ontario
Don't miss this fantastic opportunity for 1st time home Buyers in the well-managed Pilgrims Way Village, located in the heart of Glen Abbey. This sought-after community is close to Pilgrims Way Plaza, Pilgrim Wood Public School, Glen Abbey Community Centre, Abbey Park High School, parks, and an extensive trail system. The top-floor, two-bedroom condo boasts an open concept layout, elegant laminate floors, a living room with a cozy wood-burning fireplace, and a spacious balcony with storage access. Additional highlights include a dining room, an updated kitchen with granite countertops, s/s appliances, a four-piece bathroom, in-suite laundry, and Don't forget about the underground parking which is a life-saver in the winter (but also great paint protection in the summer) . Complex amenities feature a party room, exercise room, billiards, and a sauna. The monthly rental fee covers parking and water, an extra parking space. Enjoy a central location near shopping, restaurants, the hospital, Glen Abbey Golf Club, and commuter-friendly access to the QEW, GO Station, and Highway 407.Large locker off of the patio. Top schools=Top community, with Pilgrim Wood Elementary ranked 97th percentile in the province, and Abbey Park Secondary ranked 99th! Can you get better than that?! Amazing location 2 min walk from local plaza with grocery. 4 min walk to Pilgrim Wood School, Pilgrims Park, Mccraney Creek Trails and Glen Abbey Trails. 2 min drive to QEW and 4 min to Bronte GO Train station. (id:55499)
Royal LePage Flower City Realty
1507 - 65 Speers Road
Oakville (1014 - Qe Queen Elizabeth), Ontario
This Spectacular 1+1Den Unit In Trendy Kerr Village, Almost 700 SQ FT, with Breathtaking Views of the Lake. Entertainers Delight With A Bright Open Concept ,Breakfast Bar, Granite Counters & Backsplash. Spacious L/R and Primary Bed. The Den Can Be Used As A Guestroom or an Office Space, All Conveniently Located In Oakville. Close To Go Train, Shopping, Oakville Marina And QEW. (id:55499)
RE/MAX Realty Services Inc.
41 Ashen Tree Lane
Brampton (Northwest Brampton), Ontario
This beautifully maintained freehold, Mattamy-built end unit, designed to feel like a semi-detached home, is the perfect place to call your own. Boasting a spacious and functional layout, this 3-bathroom home features a large, modern kitchen with a center island, a dining area. The fully finished basement includes a walk-out with direct access to the garage, offering added convenience. The bright and open main floor provides a generous living area, ideal for both relaxing and entertaining, with large windows that let in plenty of natural light. The stylish kitchen is equipped with stainless steel appliances, quartz countertops, and abundant cabinetry perfect for culinary enthusiasts. A convenient breakfast bar adds a casual dining option. Retreat to the spacious master suite, which includes an en-suite bathroom for added privacy. Two additional well-sized bedrooms offer comfort and flexibility for family or guests. Step outside to your private enclosed backyard, a peaceful space to enjoy your morning coffee or unwind in the evening. Situated in a desirable neighborhood, this townhouse is just a short walk to the Mount Pleasant Go Station and is close to parks, shopping, dining, and top-rated schools. This is an opportunity you won't want to miss! (id:55499)
Homelife/miracle Realty Ltd
26 Kessler Drive
Brampton (Sandringham-Wellington), Ontario
Welcome to ""The Bright Side"" at Mayfield Village Community. This highly sough after area built by Remington Homes. Brand New Construction. The Elora model, 2664 sq ft. This open concept home is for everyday living and entertaining. 4 bedroom, 3.5 bathroom home is waiting for you. 9.6 ft smooth ceilings on main floor, 9 ft ceilings on 2nd floor. Hardwood flooring on main level excluding tiled areas. Hardwood on upper hallway. 5 1/4 Baseboards. Extended height kitchen cabinets. SS vent hood. Granite countertop in kitchen and bathroom vanities. 150 Amp. 40 oz broadloom in bedrooms. (id:55499)
Intercity Realty Inc.
18 Kessler Drive
Brampton (Sandringham-Wellington), Ontario
Your new home at Mayfield Village, awaits you! This highly sough after ""The Bright Side" "community built by Remington Homes. Brand new construction. The Adele Model 2328 sqft. This Beautiful open concept home is for everyday living and entertaining. 4 bedroom 3.5 bathroom,9.6 ft smooth ceilings on main and 9 ft smooth ceilings on second floor. Upgraded 5" hardwood throughout home except where tiled. Upgraded ceramic tiles 18x18 in foyer, powder room, kitchen, breakfast and bathrooms. Stained stairs to match hardwood with Iron pickets. Upgraded kitchen cabinets with valance lighting SS vent hood. Blanco sink with upgraded granite countertop. Rough-in water line for fridge. Rough-in gas line for future gas stove. Don't miss out on this home. (id:55499)
Intercity Realty Inc.
66 Claremont Drive
Brampton (Sandringham-Wellington), Ontario
Your new home at Mayfield Village, awaits you! This highly sough after ""The Bright Side" "community built by Remington Homes. Brand new construction. The Elora Model 2664 sqft. This Beautiful open concept home is for everyday living and entertaining. 4 bedroom 3.5 bathroom,9.6 ft smooth ceilings on main and 9 ft ceilings second floor. Upgraded 4 3/8" hardwood on main floor and upper hallway. Upgraded ceramic tiles 18x18 in Foyer, powder room, kitchen, breakfast and primary ensuite. Stained stairs with Iron pickets. Upgraded kitchen cabinets with microwave shelf. SS vent hood & pot filler. Extra large island 7 x 4. Blanco sink with upgraded granite countertop. Rough-in waterline for fridge. Upgraded bathroom sinks. 2 sided gas fireplace between living/dining room and family room. Don't miss out on this home. (id:55499)
Intercity Realty Inc.
50 Gallucci Crescent
Brampton (Bram East), Ontario
Nestled on a spacious 47-foot wide ravine lot, this exceptional home offers a picturesque view as it backs onto a tranquil trail. A highlight of this property is the fully finished walk-out basement, which features its own separate entrance, providing both convenience and privacy .Upon entering the main floor, you'll discover an inviting layout that encompasses distinct living, dining, family, and 2 den areas, all freshly painted to create a bright and welcoming atmosphere. The flooring throughout the main and second stories combines elegant ceramic tiles and rich hardwood, enhancing the home's aesthetic appeal. Thoughtfully placed pot lights add a modern touch, illuminating the living room, dining space, family room, and the hallway on the second level. Moving to the upper floor, you will find generously sized bedrooms, each designed to maximize comfort, accompanied by three full bathrooms that bask in an abundance of natural sunlight. The kitchen has been tastefully updated, showcasing new countertops and a chic backsplash that elevate its functionality and style. The basement is a versatile space, featuring a spacious bedroom and a full bathroom, making it perfect for guests or extended family. Additionally, the bar area can be effortlessly converted into a full kitchen, offering even more possibilities. The exterior of the property is equally impressive, with a cemented driveway, a side entrance, and half of the backyard thoughtfully paved for low maintenance. At the front of the home, a charming balcony adds to the curb appeal, complemented by a concrete driveway that enhances accessibility. The backyard is an outdoor oasis, complete with a stunning deck and an attractive garden shed. Enjoy seamless access from the kitchen to the deck, creating an ideal setting for leisurely summer evenings. Throughout the home, upgraded light fixtures provide a contemporary flair, and the property has been meticulously cared for, ensuring its pristine condition. (id:55499)
RE/MAX President Realty
6945 Meadowvale Town Centre Circle
Mississauga (Meadowvale), Ontario
Introducing prime mixed-use development land located in the heart of Mississauga, Ontario. This fantastic 0.94-acre property sits adjacent to First Capitals bustling Meadowvale Town Centre and Mississauga transit bus terminal, offering exceptional visibility and access. With an official plan designated for mixed-use, the site holds incredible potential for a variety of projects. Its strategic location steps away from Winston Churchill Blvd. and Aquitaine Ave. provides convenient access to major transportation routes, including Highways 401 and 407, ensuring ease of connectivity. This is a great opportunity for developers looking to capitalize on a high-demand area with tremendous growth potential. Offer Submission due date on March 31, 2025 at 5:00 PM. Please note this is vacant land which does not include the place of worship building adjacent to the property. (id:55499)
Royal LePage Your Community Realty
33 - 530 Speers Road
Oakville (1014 - Qe Queen Elizabeth), Ontario
Discover the exceptional new premium office condominium project located in the bustling heart of Oakville. This modern development boasts an elegant glass facade that allows natural light to pour into the space, creating a bright and inviting atmosphere. The suites are delivered in shell condition and include plumbing rough-ins, offering flexibility for customization. Strategically positioned along one of Oakville's most prominent corridors, the building provides seamless access to the QEW/403 and is surrounded by a wide range of amenities, with convenient public transit connections. Perfectly suited for office or commercial use. Suites to be delivered in shell condition with plumbing rough-ins and HVAC on roof. Please note, taxes are yet to be assessed and remain under occupancy status. (id:55499)
Homelife Superstars Real Estate Limited
34 - 530 Speers Road
Oakville (1014 - Qe Queen Elizabeth), Ontario
Unit #34. Discover the exceptional new premium office condominium project located in the bustling heart of Oakville. This modern development boasts an elegant glass facade that allows natural light to pour into the space, creating a bright and inviting atmosphere. The suites are delivered in shell condition and include plumbing rough-ins, offering flexibility for customization. Aprrox 23 feet ceiling height. Strategically positioned along one of Oakville's most prominent corridors, the building provides seamless access to the QEW/403 and is surrounded by a wide range of amenities, with convenient public transit connections. Perfectly suited for office or commercial use. Suites to be delivered in shell condition with plumbing rough-ins and HVAC on roof. Please note, taxes are yet to be assessed and remain under occupancy status. (id:55499)
Homelife Superstars Real Estate Limited



