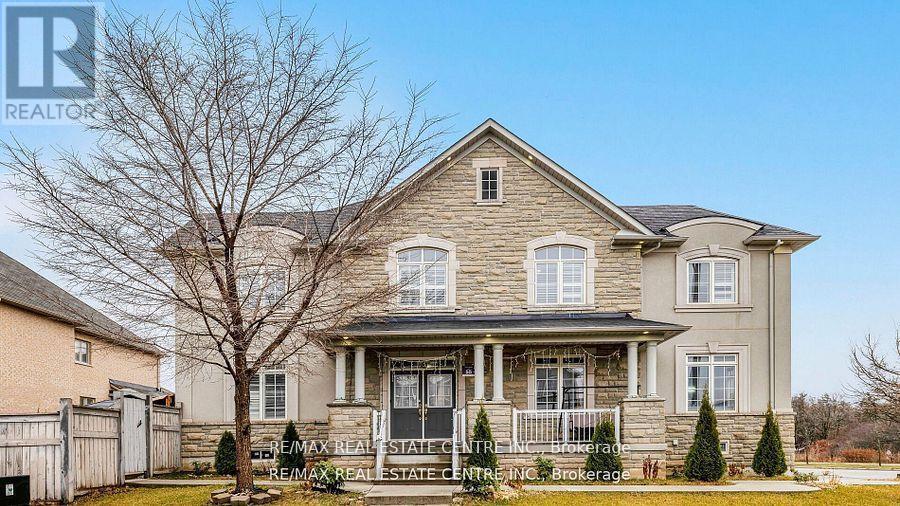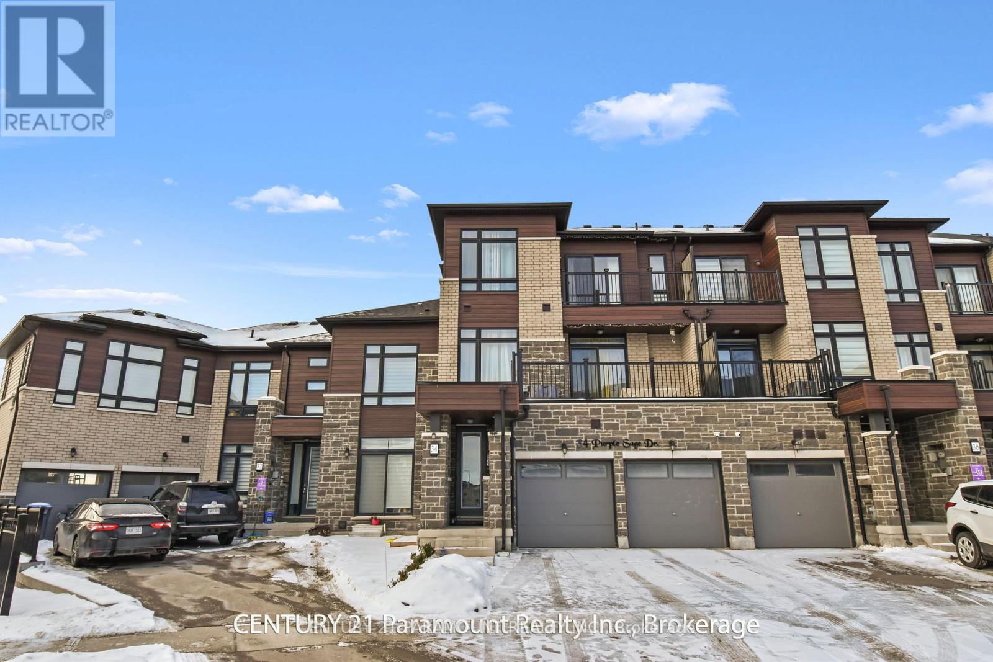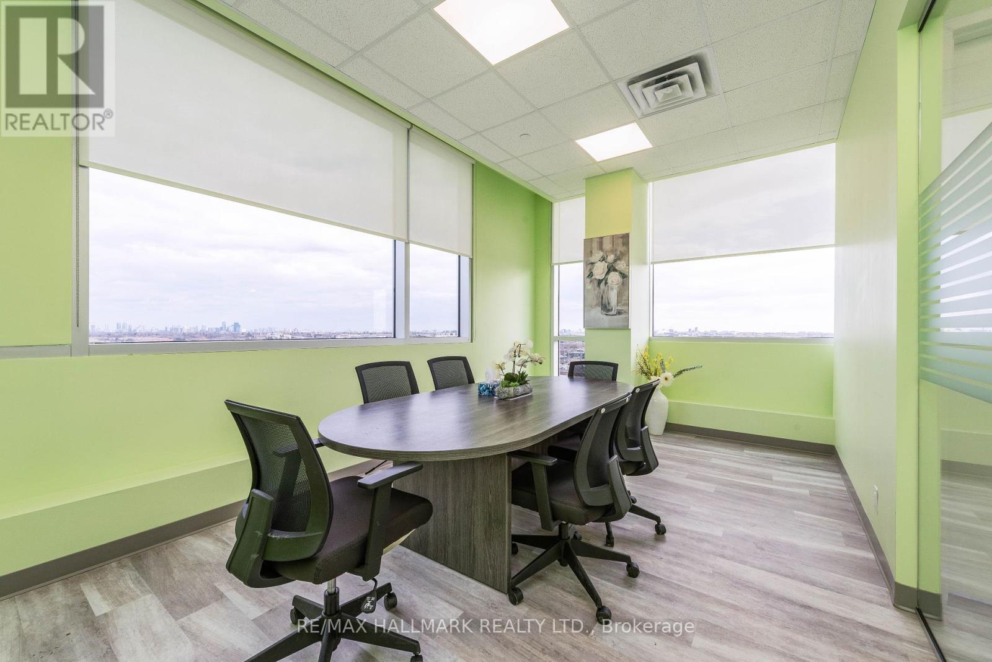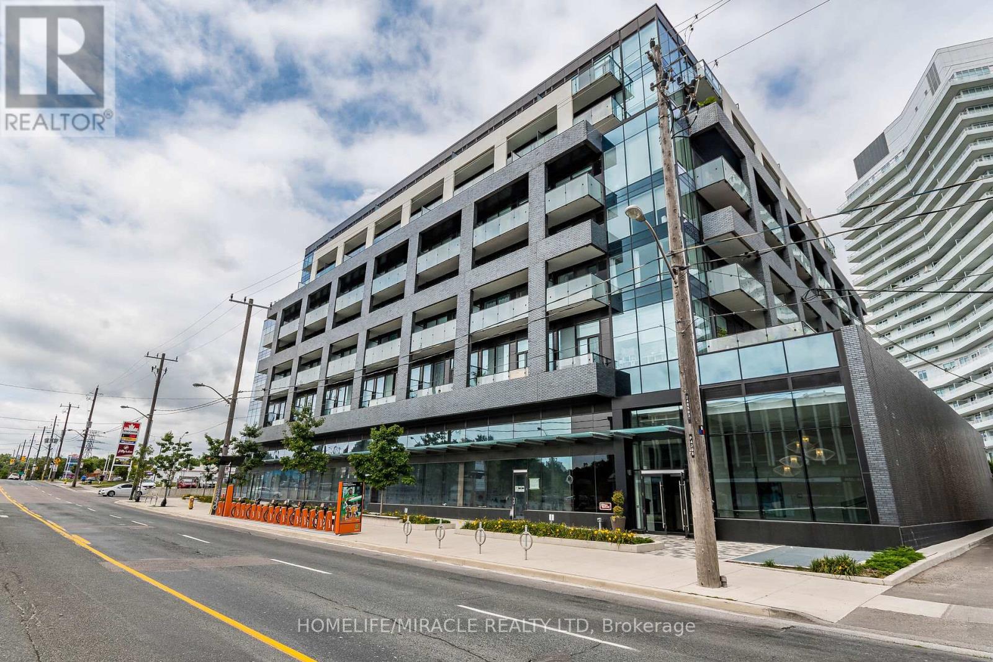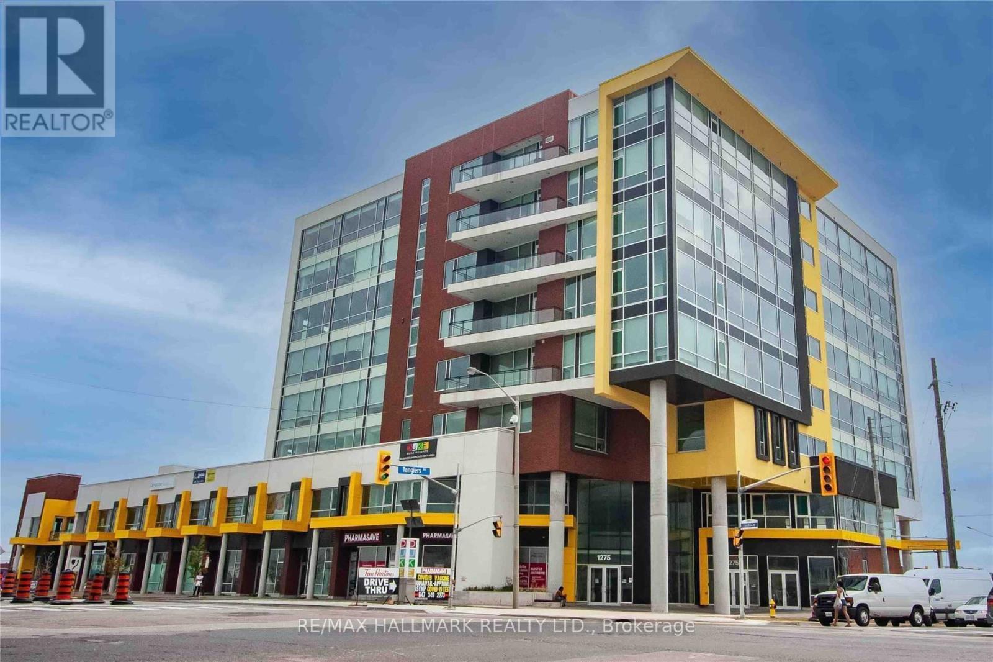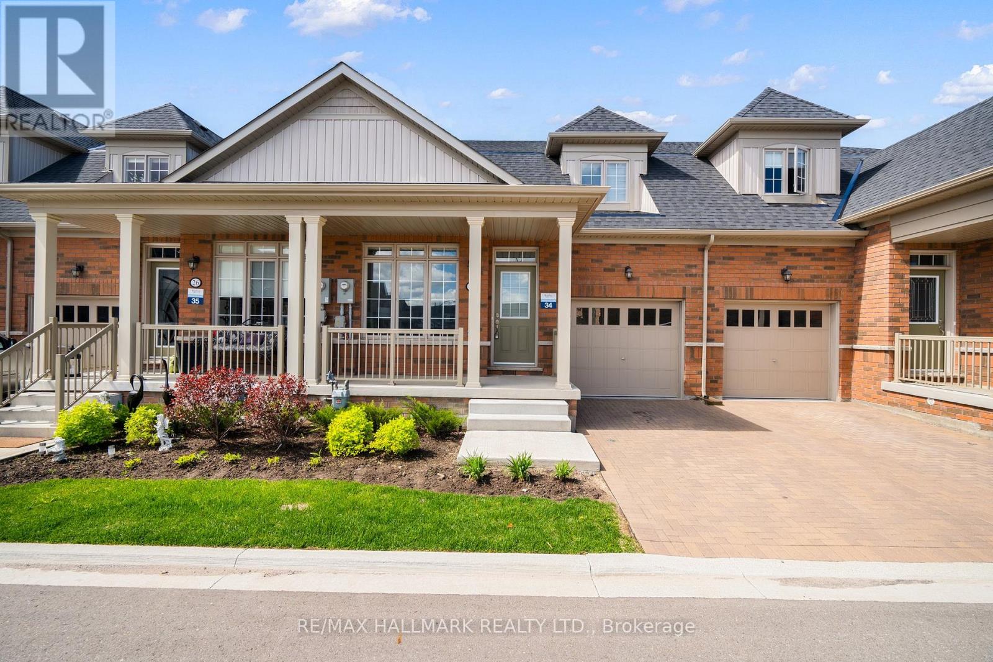1 Sage Meadow Crescent
Brampton (Credit Valley), Ontario
Beautiful Four-Bedroom Detached Home with A Two-Bedroom Finished Basement with Separate Entrance in A Quiet Neighborhood of Prestigious Credit Valley. Over 4000 SQ FT (Including Basement) Of Living Space Corner House Facing Green Space. Stone And Stucco Front Exterior. No Sidewalk. Modern Open-Concept Design with Upgraded Tiles & Hardwood on The Main Floors. No Carpet in The House. Double Door Entry. Laundry On the Upper Floor. Primary Bedroom with A Four-Piece Ensuite and Three Additional Good-Sized Bedrooms. Basement Has Two Large Bedrooms with Kitchen. Additional Laundry in The Basement. Walking Distance to Churchville Public School. Close To Saint Augustine Catholic School. (id:55499)
RE/MAX Real Estate Centre Inc.
202 - 350 Princess Royal Drive
Mississauga (City Centre), Ontario
Sprawling 2 Bdrm, 3 Bathrm Unit With Over1400 Sf Of Upgraded Living Space. The Well-Designed Floor Plan Features Spacious Living Room With Walk-Out 2 Balcony, Massive Kitchen W/Granite Counters, Den With Electric Fireplace. A Big 2nd Bdrm W/4-Piece Ensuite, Powder Room +In-Suite Laundry Room W/Stacked Washer & Dryer. Huge Master Bdrm W/Walk-Out To 2nd Balcony, Huge W/I Closet & 4-Pc Ensuite W/Double Sinks & Walk-In Shower W/Safety Bars & Seat, 9' Ceilings, Crown Moldings. (id:55499)
Sutton Group - Summit Realty Inc.
112 - 128 Grovewood Common Crescent
Oakville (1008 - Go Glenorchy), Ontario
Location, Location, Location! Clean and Cozy, Spacious 1 Bedroom + Den Condo. Mattamy Bower Condo. Bright, 611 Sqft + 172 Sqft Patio Offering Indoor & Outdoor Living At Its Best. This Modern 1Bed+Den Unit Features An Upgraded Kitchen Cabinets & Island W/Additional Storage. GE Profile Appliances & Backsplash. Master Bedroom With Custom Curtains & Semi Ensuite Feature. Upgraded Trim/Doors/Handles, Light Fixtures!! Unit Is Very Close To One Of The Exit Door And Can Be Accessed Without Going Through Lobby. The parking Spot Is Right Across The Elevator. Excellent Location Only 5 Mins From Oakville Go. Community Centre, Schools, Hwy 403/407. (id:55499)
RE/MAX Excellence Real Estate
34 Purple Sage Drive
Brampton (Bram East), Ontario
Location!! Fantastic!! Spacious!! Bright!! Modern!! Stunning!!Not Enough Words To Describe This Spacious End Unit Freehold Luxury Townhouse Which Boasts 2475 Sq Ft Of Finished Living Space. Absolutely Gorgeous 2.5 years New, Rarely Offered Double Garage Option With Dual Frontage , 9' Smooth Ceilings on Ground & Second Floor , Main Floor recreation Area, Laundry and Washroom , Open Concept 2nd Floor With Large Great Room With Fireplace, Elegant Walnut colored cabinets & Extra Large Windows For Lots Of Sunlight, Large Modern Kitchen With Walk-In Pantry, Premium Built in S/S Appliances, Gas Cooktop, Quartz Countertops, Custom Backsplash & W/O To The Balcony, , 3 Spacious Bedrooms On 3rd Floor, Large Primary Bdrm With Lots Of Windows, W/I Closet & Ensuite Bath, 2nd Bedroom With W/O To Balcony. EV charger rough-in into Garage,200A Upgraded electric panel, Double Car garage with 2 Chamberlin Door openers. (id:55499)
Century 21 Paramount Realty Inc.
20 Grovedale Avenue
Toronto (Maple Leaf), Ontario
This fabulous bungalow has been fully renovated with quality craftsmanship and offers 1,547 square feet on the main floor, plus a spacious basement. The extra-large kitchen is perfect for entertaining and features a walkout to a large deck overlooking the backyard. It includes a large center island with granite counters, a wine bar, a custom glass backsplash, and stainless steel appliances, all combined with dining room pot lights.The large primary bedroom boasts a 5-piece ensuite and his-and-hers walk-in closets, with a view of the backyard. Additionally, there are two generous bedrooms, both with closets, and hardwood floors throughout the home. The finished basement features a recreation room with a separate entrance and a 3-piece washroom, along with a gas fireplace and an open concept layout and a fully functional sauna. The property has been fully extended and renovated, making it ideal for entertaining. It also includes a large driveway and garage. (id:55499)
RE/MAX Ultimate Realty Inc.
715 - 1275 Finch Avenue W
Toronto (York University Heights), Ontario
Turnkey Professional Office Space in Prime Toronto Location! Looking for the perfect office in a high-traffic, modern building? This 7th-floor unit features 9-ft ceilings, five treatment rooms, a large meeting space, and a welcoming reception ideal for medical, legal, physiotherapy, chiropractic, or massage therapy practices. Located in a brand-new professional office and medical building, enjoy concierge service, security, elevators, and public washrooms. The bustling lobby includes pharmacies, restaurants, and medical services, ensuring steady client traffic. Unbeatable Access: Just a 5-min walk to the subway, future LRT, and close to Highway 401. Prime Neighbours: Tim Hortons, Dynacare, and dental clinics enhance visibility. Includes one parking spot, storage, and 2 levels of underground parking for clients and staff.Near York University, Humber River Hospital, and Metro Courthouses, this space is perfect for professionals looking to elevate their business in a thriving Toronto hub! (id:55499)
RE/MAX Hallmark Realty Ltd.
815 - 4208 Dundas Street W
Toronto (Edenbridge-Humber Valley), Ontario
Welcome To Kingsway By The River. Nestled Between The Esteemed Kingsway And Lambton Communities. Humber River Trails At Your Door Step While Only A 15 Minute Drive From Downtown Toronto! Smooth 9' Ceilings, Great Functional Layout With Separate Den Area. Interior Designed Exclusively By Bryon Patton. Wall To Wall High Performance Wide Plank Laminate Flooring With Sleek Modern Kitchen Design.Thoughtful Upgrades Throughout. Amenities Include: Fitness Centre, Formal Dining Room W/ Kitchen, Multi Purpose Lounge & Sitting Room W/ Bar, Outdoor Amenity Terrace W/ Bbq, Party Room & Lounge, Visitor Parking, Bike Parking. (id:55499)
Homelife/miracle Realty Ltd
715 - 1275 Finch Avenue W
Toronto (York University Heights), Ontario
Turnkey Professional Office Space in Prime Toronto Location! Looking for the perfect office in a high-traffic, modern building? This 7th-floor unit features 9-ft ceilings, five treatment rooms, a large meeting space, and a welcoming reception ideal for medical, legal, physiotherapy, chiropractic, or massage therapy practices. Located in a brand-new professional office and medical building, enjoy concierge service, security, elevators, and public washrooms. The bustling lobby includes pharmacies, restaurants, and medical services, ensuring steady client traffic. Unbeatable Access: Just a 5-min walk to the subway, future LRT, and close to Highway 401. Prime Neighbours: Tim Hortons, Dynacare, and dental clinics enhance visibility. Includes one parking spot, storage, and 2 levels of underground parking for clients and staff.Near York University, Humber River Hospital, and Metro Courthouses, this space is perfect for professionals looking to elevate their business in a thriving Toronto hub! (id:55499)
RE/MAX Hallmark Realty Ltd.
608 - 220 Missinnihe Way
Mississauga (Port Credit), Ontario
Welcome to bespoke condo living in the heart of Port Credit! This exquisite 2 bedroom 2 bathroom pied-a-terre offers the perfect blend of modern elegance and vibrant urban living. The open concept floor plan is sure to captivate with beautiful contemporary finishes seen throughout and an abundance of natural light. Prepare hearty meals in your stylish kitchen designed with a moveable centre island, quartz countertops, and stainless steel appliances. The living area extends to your private balcony, offering unobstructed south facing views. Head into the Owners suite, a true retreat, complete with a walk-in closet and a sleek 3-piece ensuite. The second bedroom, located down the hall, provides ample closet space and shares access to a thoughtfully designed 3-piece bath. The allure extends to the balance of the building with sought-after amenities including a gym, party room, 24/7 concierge services, and ample visitor parking. Superb location with Port Credits bustling restaurants and boutiques at your doorstep+ LCBO, Rexall, FarmBoy, and more! Easy commute to downtown Toronto via the Go Station or QEW! Surrounded by amazing school districts, ample entertainment options, and scenic waterfront trails, this lovely home offers the best of Port Credit Living! Unit also comes equipped with 1 underground parking spot! (id:55499)
Sam Mcdadi Real Estate Inc.
706 - 75 King Street E
Mississauga (Cooksville), Ontario
Discover exceptional living nestled in the heart of Mississaugas vibrant community. This beautifully updated condo offers not just a home but a lifestyle, combining modern upgrades with unbeatable amenities in a well-maintained building.Step into a thoughtfully updated kitchen featuring sleek stainless steel appliances, new countertops, and ample storage space. The spa-inspired bathroom boasts a separate shower and soaker tub, complemented by a chic new grey vanity. Freshly painted in Benjamin Moores Linen, the suite radiates warmth and sophistication, while new, easy-care flooring ensures hassle-free living.Enjoy expansive west-facing views from your private space, perfect for soaking in breathtaking sunsets. With maintenance fees that cover everything, you can enjoy a worry-free lifestyle. The suite comes complete with a dedicated parking spot and locker for added convenience.The building is impeccably maintained and pet-free, offering a peaceful environment for its residents. Located in a sought-after area, this building boasts outstanding amenities, including a fitness center, pool, and party room. Situated steps away from shopping, dining, parks, and excellent transit options, this condo combines comfort and accessibility.This is truly one of the best deals in Mississauga right now. Dont miss your chance to own this gem! Schedule your showing today and experience the perfect blend of style, comfort, and value. (id:55499)
Exp Realty
28 Bluestone Crescent
Brampton (Sandringham-Wellington), Ontario
Welcome to Rosedale Village~ The Highly Sought After Gated Community For Matured Living Offers A Stunning Maria Model. A 2 Bed + 3 Bath Bungaloft Boasting Almost 1500 Sqft Of Modern Spacious Living Plus Massive Unfinished Basement Awaiting Your Personal Touch. Bright And Spacious Living Area & Modern Kitchen W/ Centre Island & Breakfast Area That Walks Out To Beautiful Backyard Deck. Spacious Primary Bedroom With W/I Closet And 3 Pc Ensuite. Lovely 2nd floor loft retreat W/ 2nd Bdrm & Semi Ensuite Bthrm! Maintenance Fees Include Snow Removal & Lawn Care. Full Access To State Of The Art Club House W/Indoor Pool, Exercise Rm, Auditorium, Sauna, Fantastic Lounge As Well As 9 Hole Golf Course!! Just Like A Resort!! (id:55499)
RE/MAX Hallmark Realty Ltd.
15 Strathavon Drive
Toronto (Mount Olive-Silverstone-Jamestown), Ontario
Discover the allure of this spacious bungalow, nestled on a beautifully landscaped lot that is ideal for large families. This inviting home offers an array of features designed for comfort, convenience, and enjoyment. Room to Grow: The lower level boasts a recreation room, perfect for entertaining, along with an additional bedroom and a well-appointed kitchen. Gather around the cozy fireplace or step out through the walkout to enjoy the expansive backyard perfect for family gatherings and outdoor fun. Modern Features: The heart of the home, the modern kitchen, includes a delightful breakfast area, sleek quartz countertops, and brand-new stainless steel appliances. The open living and dining space feature stunning hardwood floors and an oversized picture window that floods the areas with ample natural light. Conveniently Designed: The home includes two full washrooms one on the main level and one in the basement ensuring ample facilities for everyone. Ideal for Multigenerational Living: The finished basement provides a separate entrance and is equipped with an eat-in kitchen and a 3-piece bath, making it perfect for an in-law suite or additional living space. Enjoy the luxurious laminate and stylish tile flooring throughout, complemented by fresh paint. Prime Location: Nestled just steps away from Smithfield Middle School, a community center, and a nearby park, this property is ideally situated for families. Plus, the single-car garage offers additional storage space. This bungalow presents a unique opportunity for comfortable family living. (id:55499)
RE/MAX Ace Realty Inc.

