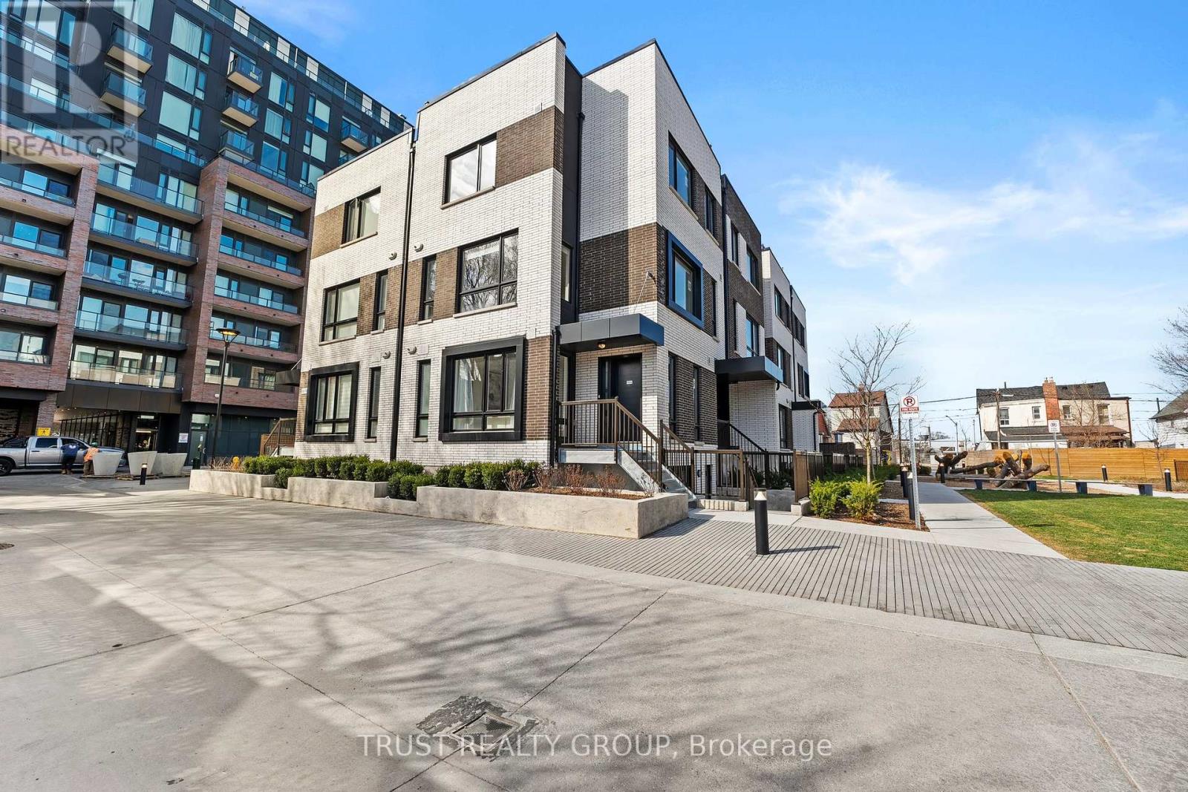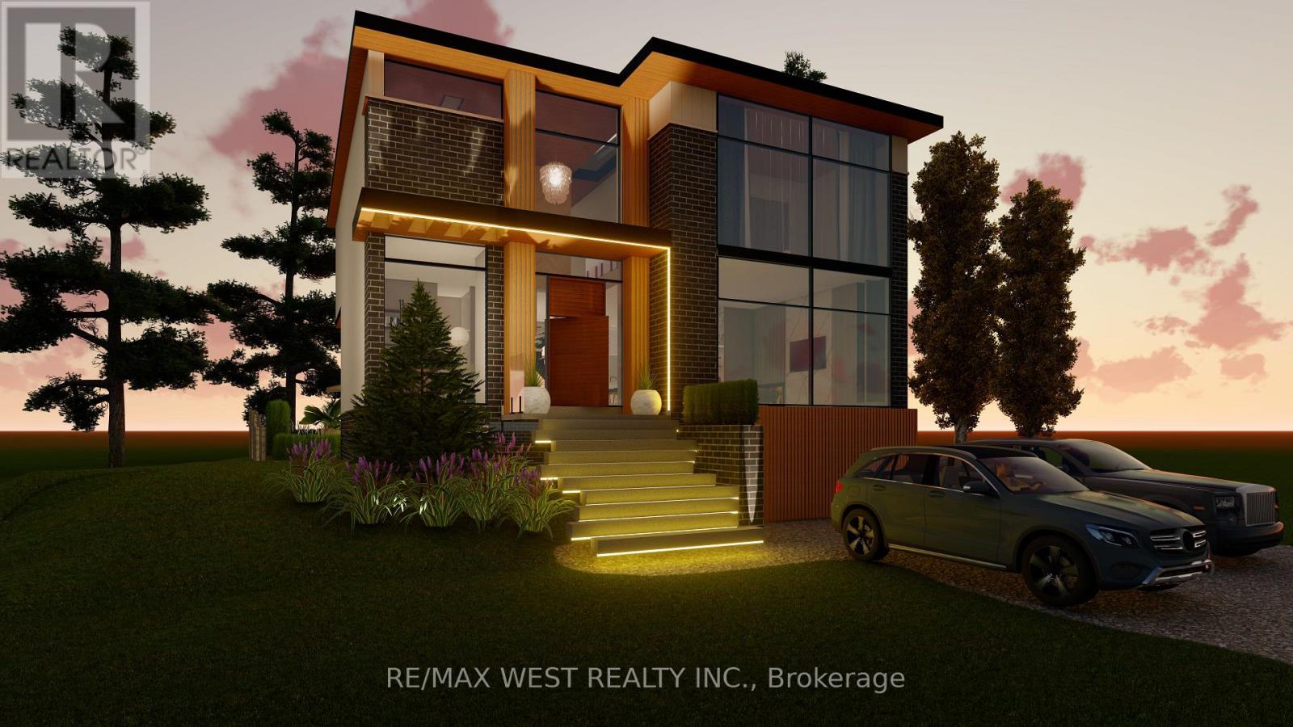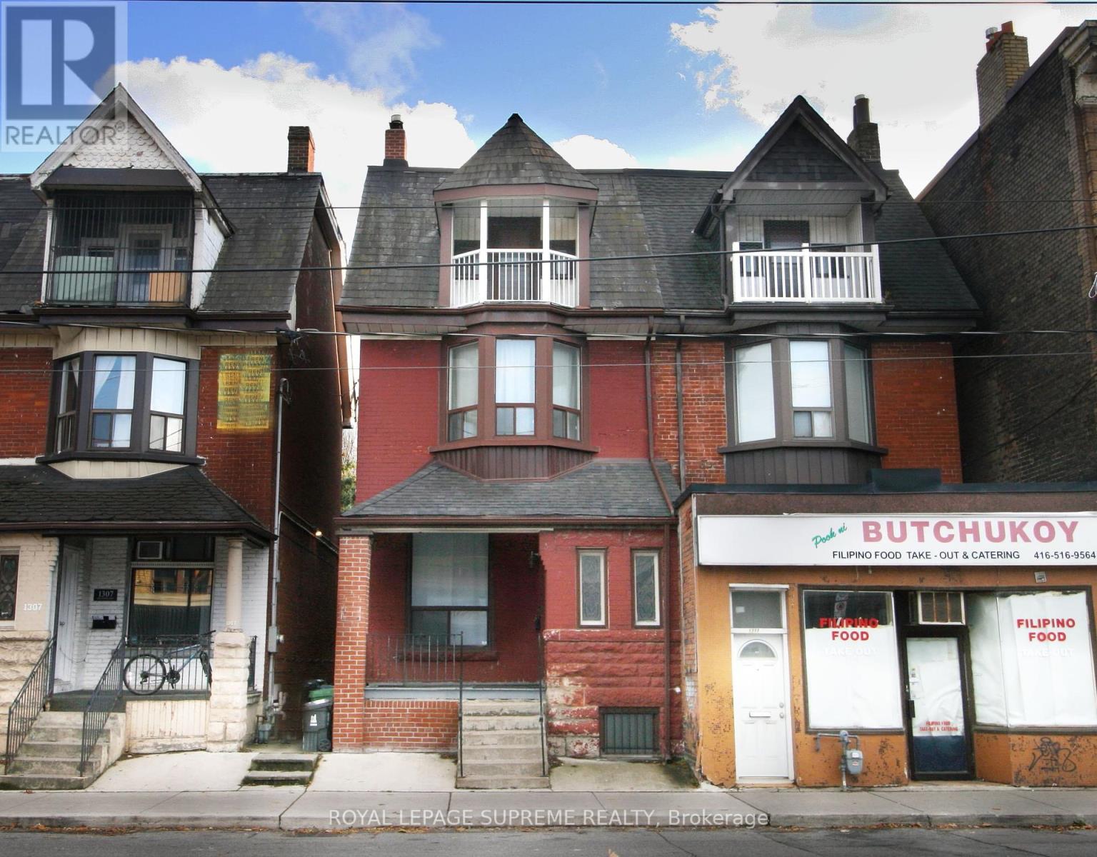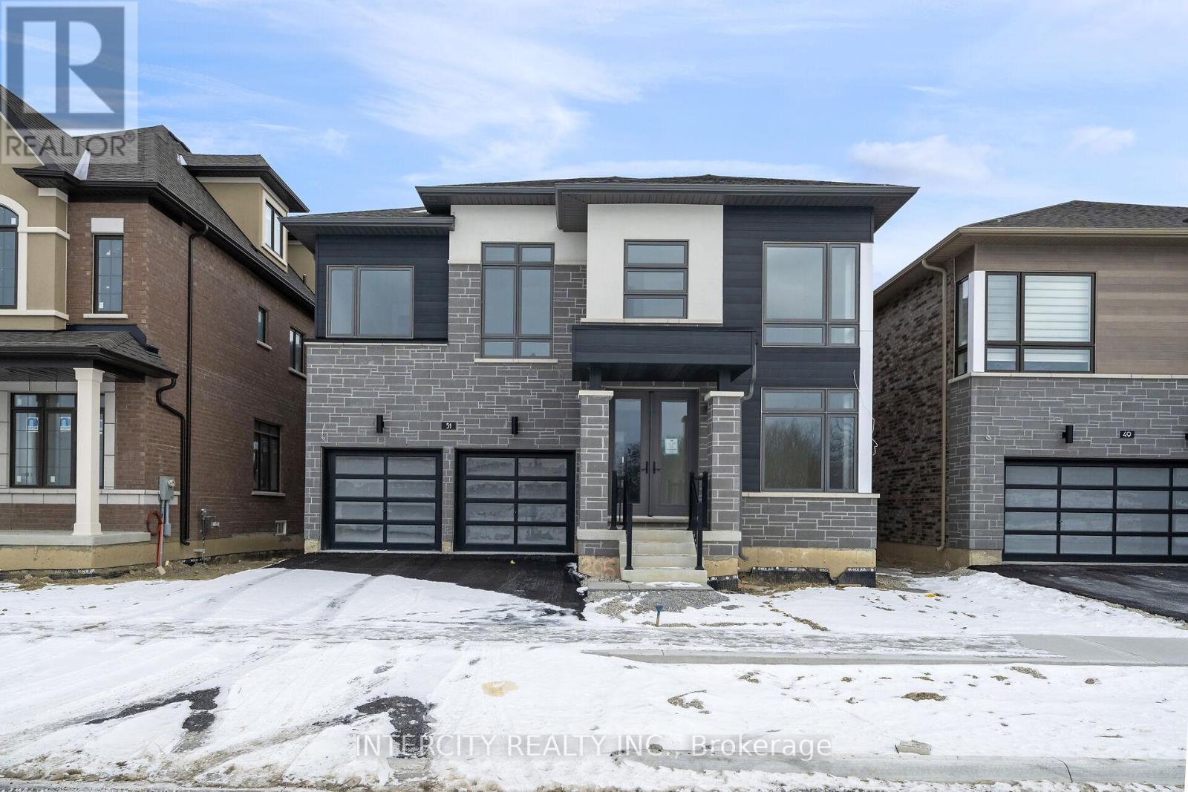Th16 - 10 Ed Clark Gardens
Toronto (Junction Area), Ontario
Welcome to Torontos hottest up & coming West End neighbourhood! This three bedroom, two bathroom unit is nestled in a stunning development boasting contemporary architecture and sophisticated design. The building boasts an array of amenities designed to elevate your lifestyle. Stay active in the state-of-the-art fitness center, use the bike repair garage, pet spa, or entertain guests in the stylishly appointed party room. Experience the epitome of urban luxury living in this exquisite townhouse in a neighbourhood developing right before youeyes. Congratulations on getting in early and welcome to Toronto's hottest upcoming neighbourhood. **EXTRAS** Building features a Pet Wash station as well as an UrbanRoom to use your creativity for crafts or space to repair your bike. (id:55499)
Trust Realty Group
85 Stoneylake Avenue
Brampton (Madoc), Ontario
Absolutely Gorgeous Home In Prestigious Lakeland Community. Appx 2400 Sqft. Fully Upgraded Detached House featuring 3+2 Bedroom Basement with Separate Entrance. Separate Open To Above Living Room with High Ceiling, Separate Formal Dining room, Separate Family Room, Eat-In Kitchen walkout To Deck, Spacious Layout. Loft On 2nd Floor. Master Bedroom with Walk-in Closet, Ensuite Bathroom. Pot lights, No carpet in the Whole House, Stainless Steel Appliances. Main Floor Laundry. Walking Distance To Lake, Close to Park, Trinity Commons Plaza, School and all other Amenities & Much More. (id:55499)
Homelife Silvercity Realty Inc.
44 Blaketon Road
Toronto (Islington-City Centre West), Ontario
Attention Investors, Renovators, Builders, and Buyers!This is your chance to own a versatile property in a prime location with approved architectural and engineering plans for a multi-generational home featuring 4 suites plus a garden suite! Endless Possibilities: Move in as-is, renovate to your vision, or build using the ready-to-submit plans. Ready-to-Go Plans: Architectural and engineering designs are complete, streamlining your approval process. Expansive Lot: Ideal for future expansion or landscaping projects. Recent Upgrades: A brand-new roof for peace of mind. Ample Space: A double-car garage with plenty of storage. Prime Location: Situated in a top-rated school district, close to shopping, restaurants, and with quick highway access.Whether you're an investor seeking rental income, a builder looking for your next project, or a family planning for the futurethis is an opportunity you dont want to miss! (id:55499)
RE/MAX West Realty Inc.
1212 - 340 Dixon Road
Toronto (Kingsview Village-The Westway), Ontario
Welcome to your dream home! This beautifully renovated 2-bedroom, 1-bathroom unit offers the perfect blend of comfort, style, and convenience. Recently upgraded with over $30,000 in improvements, every inch of this home has been thoughtfully updated for modern living. From the sleek brand-new vinyl flooring to the stylish kitchen and refreshed bathroom, this space is move-in ready and designed for your lifestyle. Key features include: Stunning modern kitchen with Bright and airy living space, filled with natural light, Updated bathroom with contemporary finishes, Ensuite laundry for ultimate convenience, an exceptional value and the Location is unbeatable. Enjoy easy access to public transit (TTC), Highways 401 & 427, and major routes into downtown, the airport, schools, and shopping plazas. You'll be just minutes away from popular amenities like Costco, Walmart, Home Depot, Rona, and so much more. Whether you're commuting or exploring, everything you need is right at your doorstep.This home is the perfect fit for those seeking a well-connected, stylish, and convenient living space. Dont miss out on this incredible opportunity schedule a tour today! **EXTRAS** * All ELF's, Washer, dryer, Key Fobs, (*New Stove and New Refrigerator will be installed by the sellers prior to the closing) (id:55499)
Ipro Realty Ltd.
3120 Highbourne Crescent
Oakville (1000 - Bc Bronte Creek), Ontario
Location! Location !! Impressive Freehold Townhome 3 Bed, 3 Bath, Finished Basement Move-In Ready & Situated In Desirable Neighborhood In The Highly Sought After Bronte Creek Community Of Oakville, Spacious Rooms, Open Concept Living, Dining & Family Room, Freshly Painted, New Lights, Family Sized Upgraded Eat-In Kitchen With Breakfast Area, Pot Lights Throughout, Master Bedroom Comes with a 4 piece ensuite and w/i closet. 2 additional bedrooms & a full Additional bathroom on Second floor, upgraded washrooms , Front Brick House With Large Windows And Plenty Of Sunlight In The Whole House. Extended driveway that can fit 5 car parking including garage. Close to All Major Amenities, Schools, Parks, Shopping etc., Don't Miss This Gem Neighborhood.**** Much More To Explain ++++ **EXTRAS** Close To All Amenities School, Worship, Hwys, Malls Shopping, Grocery. (id:55499)
RE/MAX Realty Services Inc.
708 - 3525 Kariya Drive
Mississauga (City Centre), Ontario
Absolutely Gorgeous Unit With 2Bdrms + Large Den(Can Be Used As Office ) 2 Full Bath, 1Parking Spot + Locker !! This Unit Is Loaded With Quality Upgrades!! Spacious Kitchen W/Granite C'tops, S/S Appliances , Hardwood Floor In Living/Dining ! Open Concept Kitchen With Breakfast Bar. Split Bdrms Layout For Privacy!! Master W/Amazing 4Pc Ensuite & W/I Closet ! Luxury Amenities I/C Grand Media, Game Rm,Guest Suites, Lib, Sauna, Indoor Pool & 24 Hr Security. **EXTRAS** Short Walk To Square One, Lrt Coming On Hurontario , Close To Hwy 401/403/410. Fridge,Stove,Dishwasher,Clothes Washer Dryer & Elf . (id:55499)
RE/MAX Realty Services Inc.
1309 King Street W
Toronto (South Parkdale), Ontario
King Street West 3 Storey Semi-Detached, Solid Brick Family Home. Victorian Charm With Many Original Architectural Details, Grand Main Stairway, Rear Servants Stairway, 3rd Floor Front Balcony And Large Room Sizes. Now A Blank Canvas And Ready To Choose New Flooring, Fixtures, Kitchen And Bathroom. Rear Flat Roof Suitable For Roof Deck, 3 Spacious Floors Plus Full Basement With Rear Entrance And Front Cold Room. Updated Mechanics With 100 Amp Service And Newer Central Air Conditioner. Parking For 2 Cars With Laneway Access. Near Dufferin Street Close To Liberty Village, Major Transit Routes And Many Amenities. Property To Be Sold As-Is With No Warranties. **EXTRAS** Floor Plans Attached. (id:55499)
Royal LePage Supreme Realty
1309 King Street W
Toronto (South Parkdale), Ontario
King Street West, 3 Storey, Semi-Detached, Solid Brick House, Currently Single Family With Potential To Divide Into 3 Or More Units.Victorian Architectural Details, Grand Main Stairway, Rear Servants Stairway, 3rd Floor Front Balcony And Large Room Sizes. Rear Flat Roof SuitableFor Roof Deck, 3 Spacious Floors Plus Full Basement With Rear Entrance And Front Cold Room. Updated Mechanics With 100 Amp Service And NewerCentral Air Conditioner. Parking For 2 Cars With Laneway Access. Possible Development Assembly With 1307, 1305 And 1267 King Street WestPotentially Available. Proposed 21 Storey Condo Building at 1304 King Street West. Near Dufferin Street Close To Liberty Village, Major Transit RoutesAnd Many Amenities. Property To Be Sold As-Is With No Warranties. **EXTRAS** Floor Plans Attached. (id:55499)
Royal LePage Supreme Realty
556 Bessborough Drive
Milton (1033 - Ha Harrison), Ontario
Client RemarksStunning 4+3 Bedroom Detached Home with Legal Basement Apartment Modern Elegance Meets Practical Luxury!. This exceptional house boasts 4 bedrooms & a den and over 3700 sq. ft. of living space, including a legal basement apartment with a bonus accessory room perfect for extended family or rental income. Elegant Stone & Brick Exterior with stunning curb appeal. Spacious Open-Concept Layout featuring separate living and family rooms, 9-foot ceilings on the main floor, upgraded hardwood floors and custom large tiles in landing areas and Kitchen. Gourmet Kitchen with stainless steel appliances, a breakfast area, and ample storage perfect for hosting family meals. Cozy family room with a gas fireplace, ideal for gatherings or quiet evenings. A beautiful backyard designed for entertaining and relaxation. The oversized primary bedroom is a true retreat, complete with a sitting area, 5-piece ensuite with his-and-her sinks, and a spacious walk-in closet. Loft/Office Space easily convertible into a 5th bedroom. **EXTRAS** SS Appliances, Pot lights, Hardwood through out main floor, Legal basement apartment with separate entrance, Fireplace. (id:55499)
Welcome Home Realty Inc.
3 Binsell Avenue
Brampton (Brampton North), Ontario
Welcome to your dream home! This beautifully updated detached house boasts three spacious bedrooms and a fully finished basement, perfect for family gatherings or a personal retreat. The Home welcomes you with Patterned Flagstone Walkway Leading Into This Charming and Well Renovated Family Home. Great Neighborhood and Quiet Location, yet Convenient to EVERYTHING! Upon Keyless Entry You Will Find Your Open Concept Living Room With Walk Out to your Oversized Large Backyard Oasis Complete with Beautiful Gardens, Deck, Gazebo, Children's Playground and Large Garden Shed. Refinished Hardwood Floors, Chef Inspired Eat-In Kitchen W/Quartz Counters, Custom Cabinetry & Breakfast bar with Rare Entry From Attached Garage. Enjoy peace of mind with exterior security cameras and smart technology, including a WiFi-controlled garage door for added convenience. Step inside to discover a bright, inviting interior featuring stylish new appliances, sleek new faucets, and stunning new stairs. The home is free of carpet, offering easy maintenance and a clean, modern aesthetic. California shutters provide both privacy and elegance throughout. The front outdoor space features a newly renewed driveway and stunning pot lights, illuminating the exterior and creating a warm ambiance. The fully finished basement includes a Full Bathroom, Large Rec Room with Closet and Built in Book Shelving and Laundry area Complete with double laundry sink, enhancing functionality for your busy lifestyle. Central Brampton location, Walk Score is Through the Roof. Perfect for First Time Buyers/Small Family, Down-sizer, Investor & More. Don't miss the opportunity to make this meticulously maintained home yours! Schedule a viewing today and experience all it has to offer! **EXTRAS** Fresh paint throughout, updated windows, an owned furnace (2009), water heater also owned. Roof replaced in 2015, added ample parking, spacious garage, garden shed. stainless steel appliances; fridge, stove, and built-in dishwasher, W (id:55499)
Century 21 Skylark Real Estate Ltd.
Lot 205 - 51 Goodview Drive
Brampton (Sandringham-Wellington), Ontario
Welcome to the prestigious Mayfield Village. Discover your new home at "The Bright Side" Community built by the renowned Remington Homes. Beautiful elegant home fronting onto a park and backing to green space. 3470 sqft The Queenston Model. 9.6 ft smooth ceilings on main and 9ft smooth ceilings on second floor. Open concept living. Upgraded hardwood flooring on main & second floor except where tiled. Polished 24x24 Tiles. Waffle ceiling in Den and coffered ceiling in dining room. Electric fireplace in family room. Upgraded extended height kitchen cabinets. 8ft upgraded doors throughout home. Finished basement. 200 Amp. This home has so many beautiful upgrades. Don't miss out on this home. **EXTRAS** 50" Dimplex fireplace in Family. Upgraded stained stairs with iron pickets to match hardwood flooring to upstairs and stained stairs to match finished basement. Rough in water line for fridge. Blanco sink and soap dispenser. (id:55499)
Intercity Realty Inc.
Lot 163 - 70 Claremont Drive
Brampton (Sandringham-Wellington), Ontario
Discover your new home at Mayfield Village this highly sought after ""The Bright Side"" Community, built by Remington Homes. Brand new construction. The Elora model 2655 sq ft. Beautiful open concept, great for everyday living and entertaining. This 4 bedrooms, 3.5 bathroom home is waiting for you. 9.6 ft smooth ceilings on main and 9 ft on second floor. Hardwood on main floor except where tiled and upstairs hallway. Extended height kitchen cabinets. Stainless steel vent hood. Rough in bathroom in basement. (id:55499)
Intercity Realty Inc.












