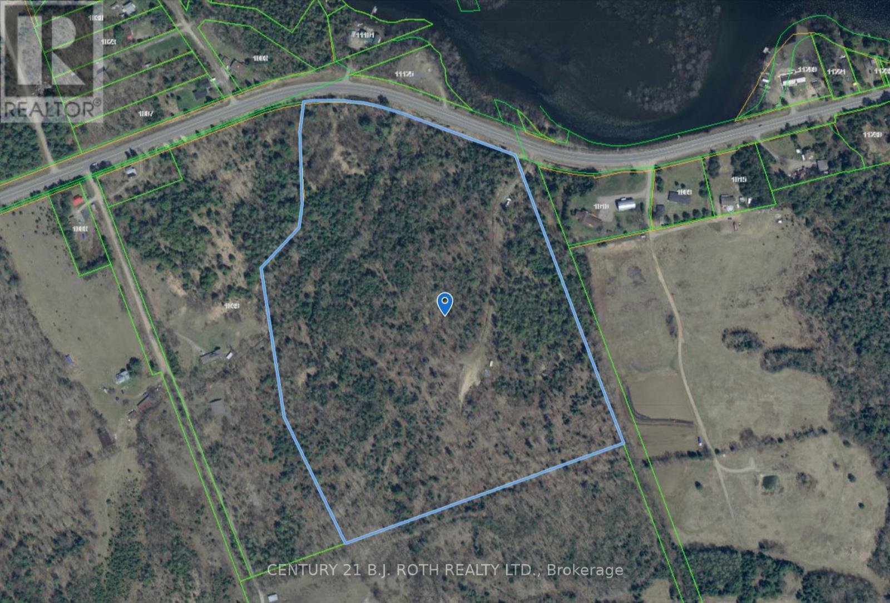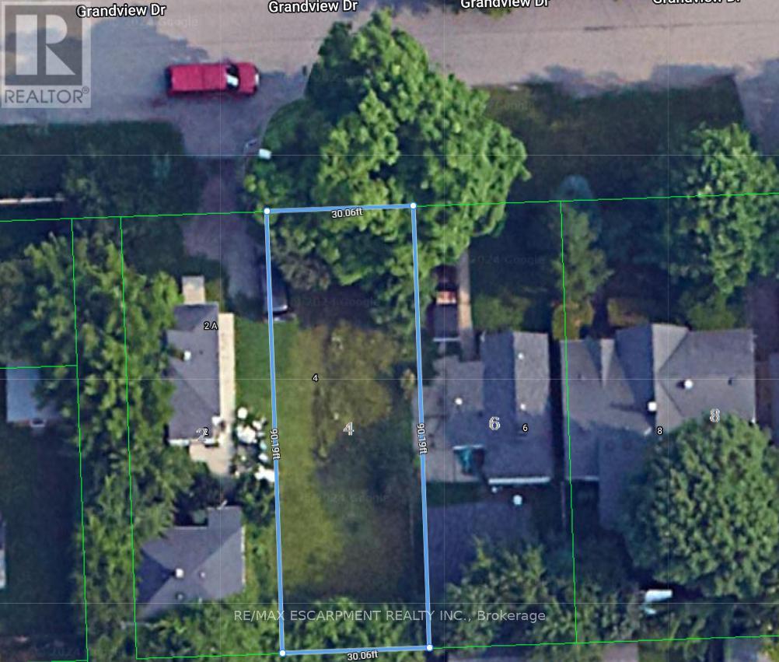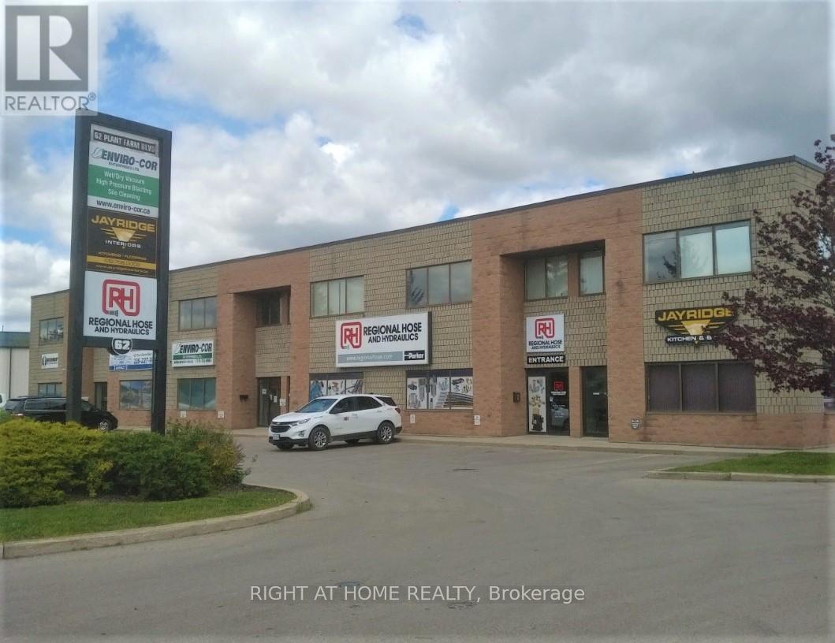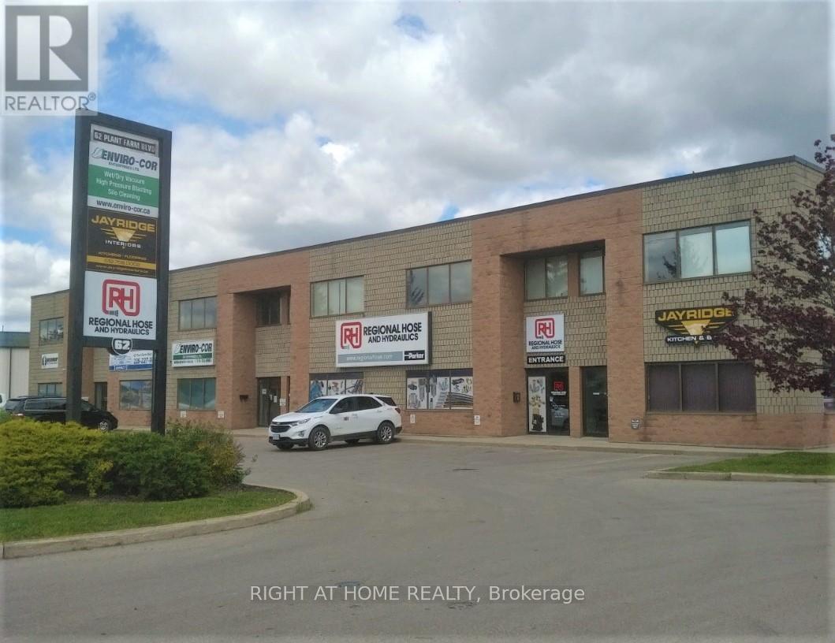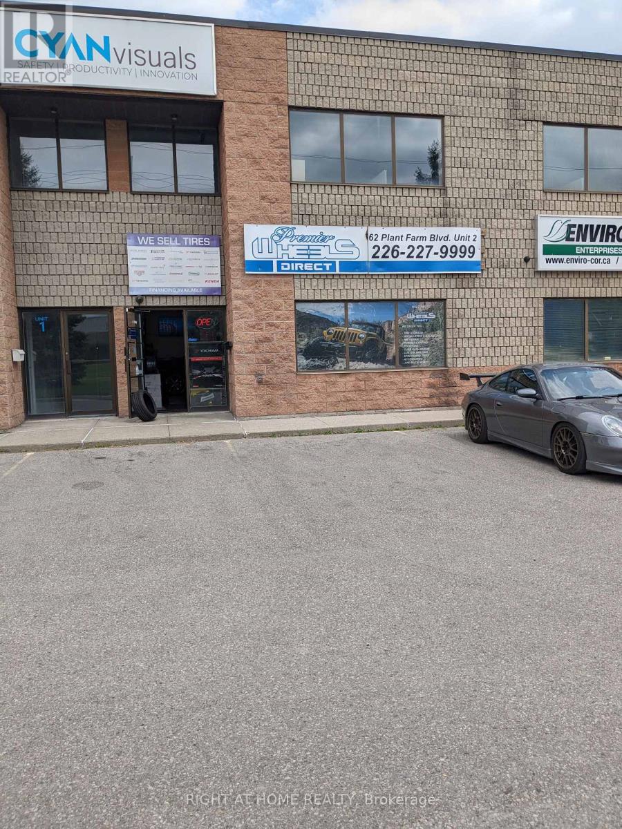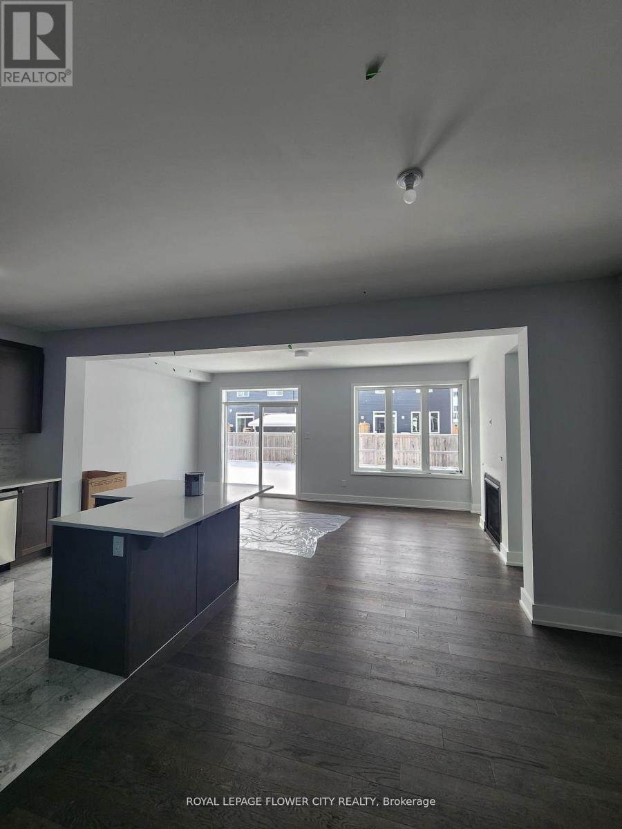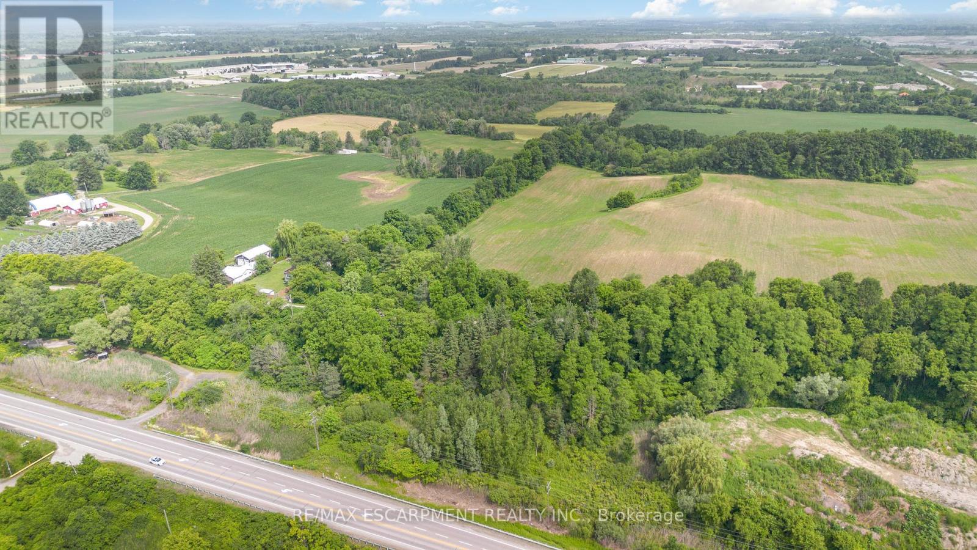11146 On-118 Highway
Algonquin Highlands, Ontario
REDUCED! Land for sale! 33 Acres on Highway 118 just east of Stanhope Airport Road. Redstone River access is across the road and connects Maple Lake and Green Lake. Cleared site for building multiple trails for off-road recreation and hikes. The driveway with the gate plus an additional driveway/access point is off Highway 118. **** EXTRAS **** Build now or later, excellent land bank investment on the major highway. MOTIVATED SELLER! (id:55499)
Century 21 B.j. Roth Realty Ltd.
4 Grandview Drive
St. Catharines, Ontario
Welcome to 4 Grandview Drive! A great location for your custom home. This 30' x 90' lot with R2 Zoning is just a short drive to the new site of the Hovercraft Link Terminal to Toronto and walking distance to Sunset Beach, Lake Ontario and the Waterfront Trail. The lot is located in a family friendly neighbourhood and is a short drive to all the amenities of Niagara-on-the-Lake and a 20 minute drive to Niagara Falls. (id:55499)
RE/MAX Escarpment Realty Inc.
3,4,7 - 62 Plant Farm Boulevard
Brantford, Ontario
Prime Location - Convenient, Accessible and Close To Highway. Units #3,4,& 7 consist of 8,151 sqft of Industrial and Office space. M2-21 Zoning Allows For A Variety Of Industrial and Service Related Uses. Flexible Office, Storage, Shop, Or Warehouse Space. Currently 4,474 sqft of Ground Floor Industrial Warehouse/Office mix plus 3,677 sqft of Second Floor Office Space. Multiple Entrances, 16 ft Warehouse Ceilings, Multiple Washrooms, and 2 Large Grade Level Roll Up Shipping Doors. Up to 1 Acre of Rear Yard Outdoor Storage Available at an Additional Cost. **** EXTRAS **** TMI and Utilities to be Paid in Addition to Base Rent. 2024 TMI is $3.79 PSF. Tenants To Satisfy Themselves In Regards To Permitted Uses. (id:55499)
Right At Home Realty
3,4,7,8 - 62 Plant Farm Boulevard
Brantford, Ontario
Prime Location - Convenient, Accessible and Close To Highway. Units #3,4,7,8 consist of 10,211 sqft of Industrial and Office space. M2-21 Zoning Allows For A Variety Of Industrial and Service Related Uses. Flexible Office, Storage, Shop, Or Warehouse Space. Currently 4,474 sqft of Ground Floor Industrial Warehouse/Office mix plus 5,737 sqft of Second Floor Office Space. Multiple Entrances, 16 ft Warehouse Ceilings, Multiple Washrooms, and 2 Large Grade Level Roll Up Shipping Doors. Up to 1 Acre of Rear Yard Outdoor Storage Available at an Additional Cost. **** EXTRAS **** TMI and Utilities to be Paid in Addition to Base Rent. 2024 TMI is $3.79 PSF. Tenants To Satisfy Themselves In Regards To Permitted Uses. (id:55499)
Right At Home Realty
2 - 62 Plant Farm Boulevard
Brantford, Ontario
Prime Location - Convenient, Accessible and Close To Highway. Unit #2 has 2401 sqft of Industrial space. M2-21 Zoning Allows For A Variety Of Industrial and Service Related Uses. Flexible Office, Storage, Shop, Or Warehouse Space. Currently 30% office, 70% warehouse with 16 Ft Ceilings. Washroom And 1 Large Grade Level Roll Up Shipping Door. TMI and Utilities to be Paid in Addition to Base Rent. 2024 TMI is $3.79 PSF. **** EXTRAS **** Tenants To Satisfy Themselves In Regards To Permitted Uses (id:55499)
Right At Home Realty
105&106 - 250 Albert Street
Waterloo, Ontario
Prime Retail Space In The Heart Of Waterloo. Extremely Close Proximity To Both Wilfrid Laurier University & The University Of Waterloo. Steps To The University Ave!! Exciting Opportunity To Invest In A Newer Mixed Use Condo Building. Unit Features Include Floor To Ceiling Windows, High Ceilings & Vanilla Shell Direct Street Exposure. Would Suit Many Uses Both Retail And Professional. Two parking spots included. Sold ""As-is"" because the tenant is still occupying the unit. Unit 105 and 106 are connected and the owners prefer to sell both units together. **** EXTRAS **** Currently renting to a barbershop until 2029 Feb 29th for 5798.56/m gross rent. The base rent is 38/sqft, TMI is 28.56. (id:55499)
Real One Realty Inc.
104 - 280 Lester Street
Waterloo, Ontario
1253 Square Foot Unit Located On Lester Street, Steps To The University And On The Main Floor Of A 8 Storey, 162 Unit Building. Prime Space Available For Retail/Office/Restaurant. Currently Operated As A Restaurant, Can Be Converted To Other Retail Stores Or Any Stores Allowed In This Zoning By Law(After the current lease expires). Existing Equipment Can Be Included. 2 Parking Spots Included! **** EXTRAS **** Currently rented with 6060/m rental income. Super nice tenant who never missed one payment. Currently lease is until 2026 April 30th. (id:55499)
Real One Realty Inc.
285794 Airport Road
Norwich (Norwich Town), Ontario
Welcome Home to this Beautiful, sprawling executive Bungalow with over 4000 Sq ft of finished living space. The home is situated on an Agriculturally zoned lot making it the perfect location for your home based Agri business. If you are looking for new home for your business or are looking to start one this may be the perfect opportunity for you. The property is just under 4 acres with trees diving the house and the 6000 sq ft shop that has its own driveway and gated entrance. . With 3 bedrooms and two bathrooms on the main floor with an open concept living, overlooking open fields, this has the best of both worlds. The basement is finished with two additional bedrooms, a workout room, a bathroom, and a large rec room. The garage walls are finished in Trusscore panels. The large shop can provide income by renting the units that you are not using yourself. Great opportunity for the right buyer. (id:55499)
Keller Williams Complete Realty
726 Rouncey Road
Ottawa (Kanata), Ontario
Tastefully upgarded 3-bedroom, 3-bath executive townhouse in Kanata. it offers tremendous functional living & entertaining space! features a sun-filled open-concept main level- spacious kitchen w/ breakfast bar quartz countertops & quality appliances: formal dining & Living areas w/ fireplace, patio door access to the backyard: convenient powder room & garage access. the upper level offers 3 spacious bedrooms, including teh principal w/ 5-pc ensuite & walk-in closet. The family bath & convenient laundry room complete the space. The finished basement offers a large family room, utility room, & storage. Tasteful finishes, including WOOD & Ceramic flooring. Nestled in a community where pride of ownership prevails, & close to transit, recreation, shopping, dining, & schools.. (id:55499)
Royal LePage Flower City Realty
845 Collinson Road
Hamilton, Ontario
Property with 212ft frontage available in desirable Flamborough location with farmland behind. Located within a 20-minute drive of Waterdown, Dundas, Ancaster, and Hamilton. Multiple structures are on site. This property includes an additional 209ft x 177ft parcel of land between HWY 5 and Collinson Rd. 2 car private parking. (id:55499)
RE/MAX Escarpment Realty Inc.
65 Brant Street
Hamilton (North End), Ontario
Excellent opportunity to lease this vacant land (approx 0.70 acres) just south of Burlington St and east of Wentworth St N. Fully fenced lot with hydro available. M6 (light industrial) lot allows for many uses. Conveniently located close to QEW, 403, and city center. (id:55499)
Royal LePage Macro Realty
919 Guelph Road
Centre Wellington, Ontario
Located on the edge of the charming town of Fergus, this country property offers a serene escape from the hustle & bustle of city life. Situated on 32 ac of lush greenery, forest, & walking trails for a perfect blend of comfort & nature. The home exudes warmth & character with its classic country design. Lrg windows throughout the home allow an abundance of natural light, offering private & serene views of the surrounding landscape. The open-concept layout creates a sense of spaciousness. 3 Beds & 2 baths on the main level, eat-in kitchen, dining & living rm. The lower level offers an additional bed & bath, rec room, office, walk-out to yard, as well as sep entrance to garage. The property inclds additional amenities such as a hobby barn that is being use as a kennel but doubles as a chicken coop. Also great for those seeking additional storage space. The surrounding land offers potential for various recreational activities from hiking & bird watching to gardening & outdoor gatherings. (id:55499)
Royal LePage Rcr Realty

