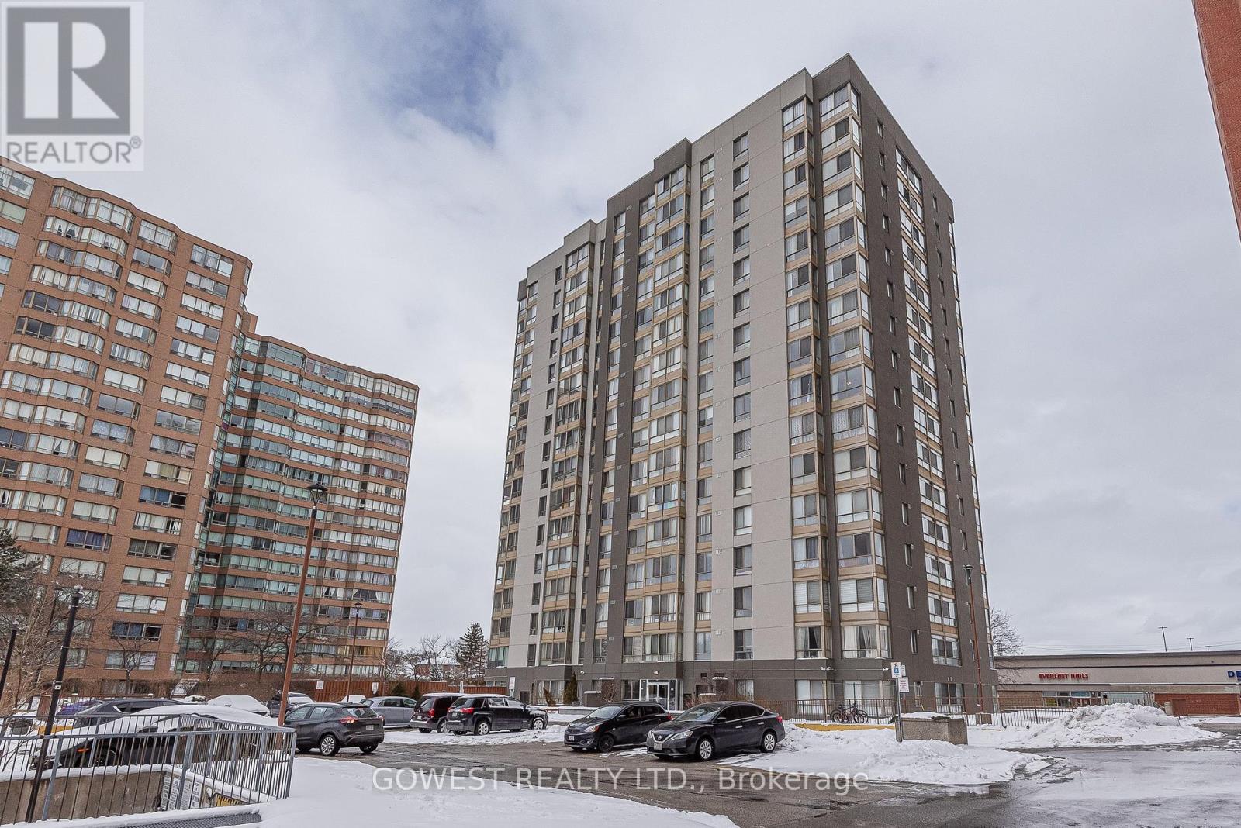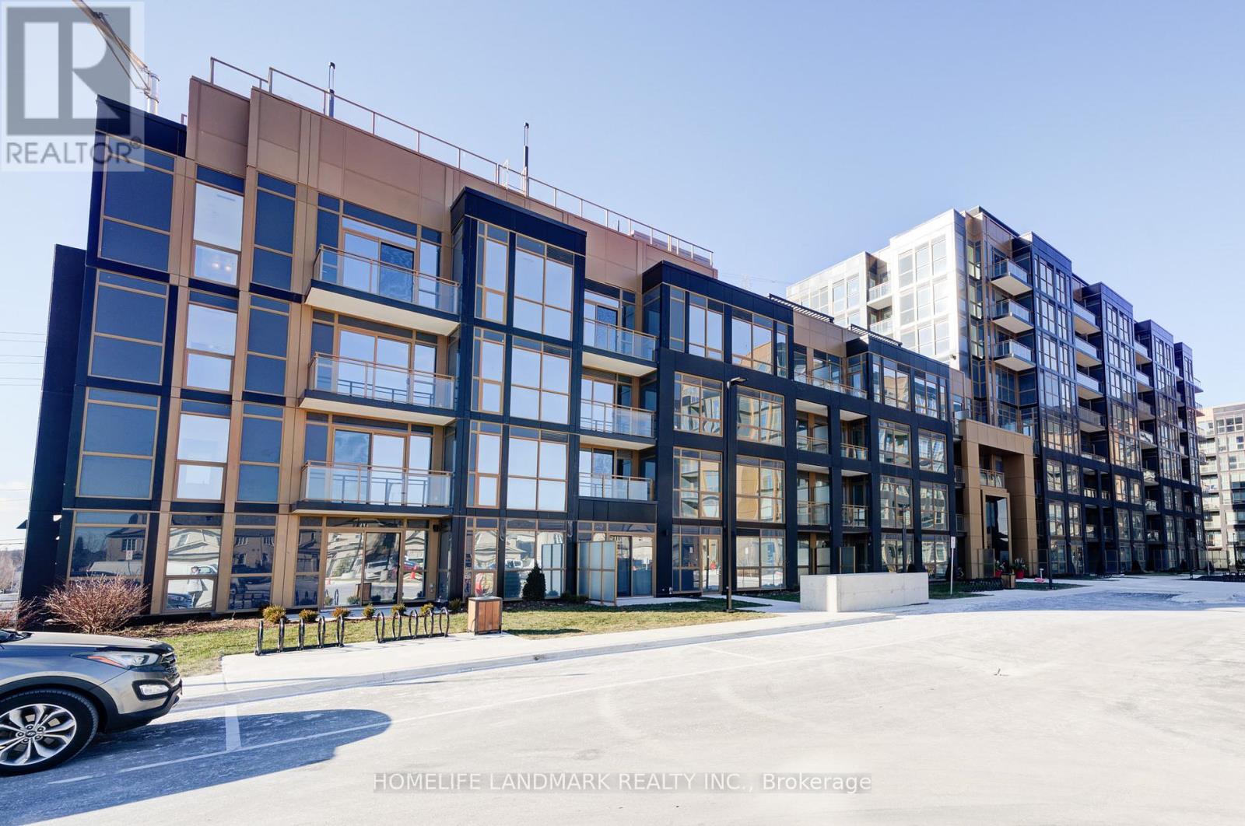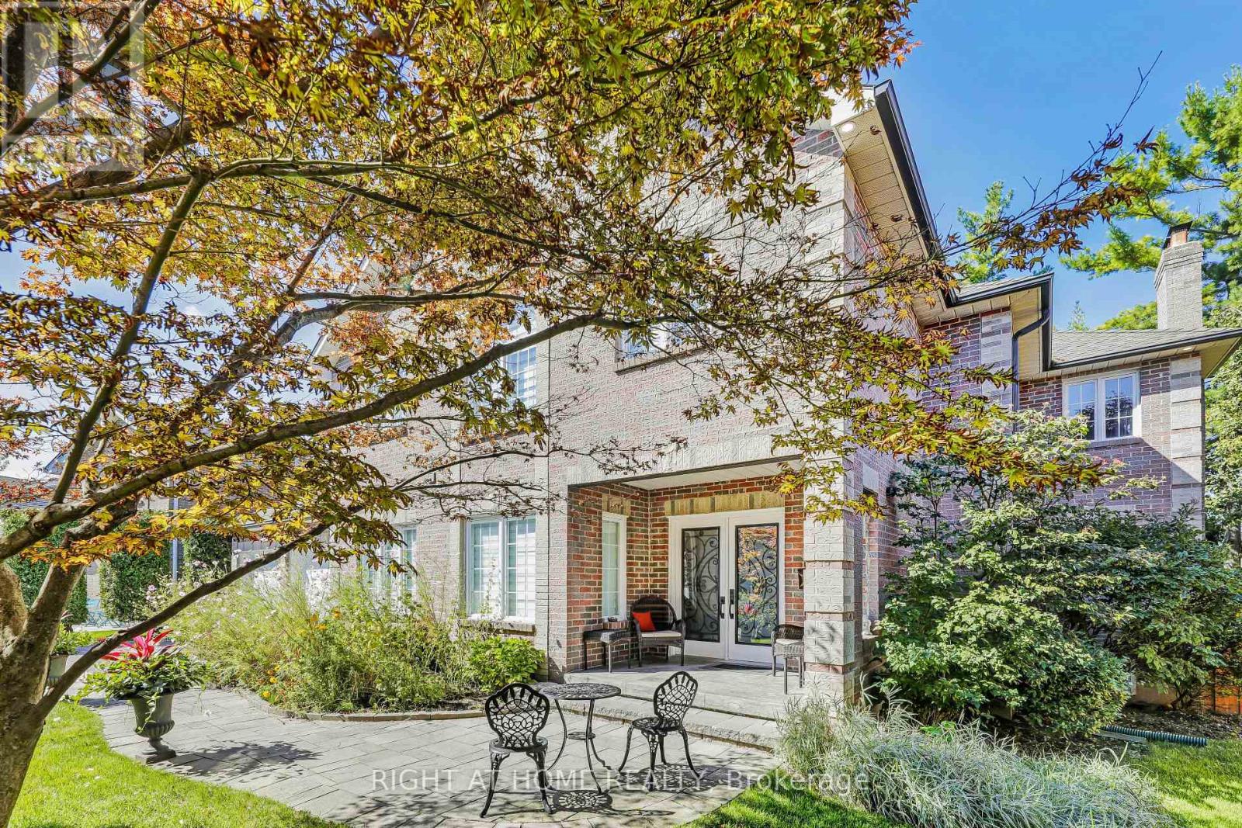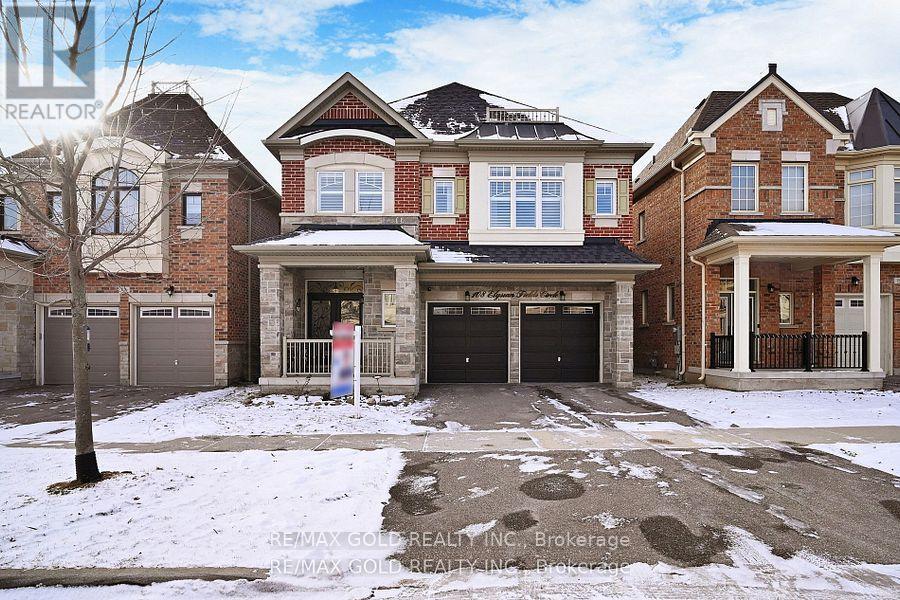47 Muirland Crescent
Brampton (Northwood Park), Ontario
Amazing Freehold Townhouse With 3 Bed + 3.5 Bath (2 Full Bathrooms Upstairs & 1 Full Bathroom Basement) 2 Storey House Over 2000 Square Feet of Living space. The Main Level Features A Large Great Room, Kitchen & Breakfast, Laminate On Main. The Second Level Showcases 3 Generously Sized Bedrooms. The Master Bedroom With W/I Closet & 4Pc Ensuite. This Gorgeous Property Has Numerous Upgrades Surrounded By Parks And Popular Community Of Brampton. (id:55499)
Ipro Realty Ltd.
256 - 250 Sunny Meadow Boulevard
Brampton (Sandringham-Wellington), Ontario
WOW!!!! LOCATION !!!! Welcome to Sunny Meadow Townhouse Complex. This is a Perfect Starter Home!!!! Ideally Located on a Family, Children friendly Quiet & Sought after Neighborhood. This Beautifully Maintained Townhome comprises of 2 bedroom and 2 bath & Open Concept Living Space, This Property is the perfect blend of comfort and style. 2 PARKING SPOTS. very Rare to find additional parking which can ideally serve your needs or rent the extra parking spot for additional income(30K Value). Also comes with lots visitor parking & children play area. Steps away from plazas, Medical center, Transit, Chalo Freshco, All Major Banks, Restaurants & Top Rated schools. This Townhouse is Perfect for Professionals, Families or anyone seeking the ultimate urban Lifestyle. Don't Miss This exceptional opportunity to call this as your next Home. Schedule Your Private Showing Today. (id:55499)
Ipro Realty Ltd
26 Garibaldi Drive
Brampton (Fletcher's Meadow), Ontario
Full House (Top Floors Plus Basement) Available For Rent. Top Floors Include Separate Guest Sitting, Dining and Family Living Rooms, 4 Spacious Bedrooms With Two Walk-In Closets. Large Master Bedroom Comes With An Ensuite Washroom (soaker tub and standing shower enclosure). Pot lights on the main floor. Basement Has Two Bedrooms With A Full Washroom , Kitchenette, Living Room, And Separate Side Entrance. One Of The Largest Semi-Detached , Close To All Amenities Including Shopping Centers, Park, Schools, Go Station, Groceries. "Whole house repainted with bright neutral colors (as can be seen in some pictures and virtual tour)". (id:55499)
Keller Williams Legacies Realty
1701 - 2470 Eglinton Avenue W
Toronto (Beechborough-Greenbrook), Ontario
Luxury Penthouse Living with Modern Upgrades Welcome to your dream home! This spacious and elegant penthouse offers the perfect blend of luxury and convenience. Featuring brand new laminate floors (2024) and a contemporary kitchen with new cupboard doors and a stunning backsplash (2024), this 2-bedroom + den, 1.5-bathroom unit is ready to impress .Enjoy breathtaking views from the top floor while experiencing the comfort of upgraded bathrooms with new vanities and toilets. The open-concept living and dining area provide ample space for entertaining, and the den is perfect for a home office or cozy reading nook. Additional highlights include Prime Parking Spot: Conveniently located close to the elevator on P1 level. Ensuite Locker & Extra Storage: Ample storage with an ensuite locker and a separate locker in the basement. Steps to Eglinton LRT: Easy access to public transit right at your doorstep .Underground Parking: Secure and easily accessible parking space.Don't miss out on this rare opportunity to own a penthouse with modern upgrades and unbeatable amenities. (id:55499)
Gowest Realty Ltd.
313 - 2333 Khalsa Gate
Oakville (1019 - Wm Westmount), Ontario
Brand New NUVO One Bedroom+ Den +2 Bathroom Condo Unit. Bright, Spacious & Luxury home in the heart of Oakville. Open Concept Kitchen With Stainless Steel Appl. Large Living/Dining Room With W/O To Balcony. The primary bedroom includes a walk-in closet and an ensuite bathroom. Den can be a 2nd bedroom. Laminate Floors. 24 hour concierge, Party Room, Fitness Centre, Pet and Car Wash Stations, Outdoor Pool, Hot Tub, Gym, Media room, Playground & Rooftop Deck. Conveniently located close to the highways, public transit, and GO, and Hospital, parks and trails... (id:55499)
Homelife Landmark Realty Inc.
303 - 25 Trailwood Drive
Mississauga (Hurontario), Ontario
Gorgeous Bright 2 Br/2 Wr With Many Upgrades, in the heart of Mississauga. Steps away from the upcoming LRT station. Master suite includes two closets and newly renovated ensuite 4pc bathroom. Second washroom also renovated with a walk-in shower. Maint fee includes all utilities. Tons of storage, extra cabinet in kitchen, insuite locker. Near transit, Square One, and good schools. Amenities incl Gym, Pool, and many more." (id:55499)
Royal LePage Credit Valley Real Estate
609 Montbeck Crescent
Mississauga (Lakeview), Ontario
Location Location Location! Only A Few Steps To Lakeshore, This is the Great Opportunities For Builders, Developers, Investors Or Renovators To Build Your Contemporary Desirable Home At This Huge Lot: 50 x 125sf, The Lot Is Ideally Located On A Quiet Street In A prestigious multi-million-dollar lakeview neighborhood & Surrounded By Newly Built Custom Homes, Within A Few Minutes Walk To The Lakes, Public Parks, Water Trails, Community Centres And Shopping Plazas. Only A Few Minutes Drive to Port Credit Go, Long Branch Go Train Station And QEW. Its Very Convenience. Dont Miss It! (id:55499)
Homelife Landmark Realty Inc.
1665 Asgard Drive
Mississauga (Lakeview), Ontario
Welcome Home, This Stunning Large Custom Built Home Is A Perfect Blend Of Elegance And Comfort, Offering Luxurious Living In A Serene Setting. This Large Private Cul-de-Sac Home Is Situated On A Large Irregular Pie Shaped Lot. With An Absolute Backyard Oasis, Fabulous Large Bonus Side Yard For Children To Play. Enjoy This Totally Upgraded 2 Storey Custom Home With Over 4,800SQ Feet Of Luxury Living. This Home On Second Floor Features, 4 Large Bedrooms, An Oversized Primary Bedroom With His and Hers Closets, A Very Large 6 Pc Ensuite, Hardwood Floors, 2 Baths. A Main Floor Home Office, Extra Large Formal Dining Room, Beautifully Updated Gourmet Eat In Kitchen, With Wolf Gas Stove And Built In Microwave, Wine/Bar Fridge, Granite Counter Tops. A Walk Out To A Backyard 10x15 Entertaining Cabana. Family Room Fireplace. Main Floor Laundry Which Also Provides Access To Garage. A Large Finished Basement Apartment, With Separate Enclosed Entrance, Consisting Of Two Bedrooms, A Modern Kitchen, Stainless Steel Appliances, Quartz Counter Top. A Second Laundry Room Providing The Possibility Of Rental Income From Basement Or Extended Family Living. Professionally Landscaped Grounds With Irrigation System. A Two Car Garage With Large Private Driveway Offering Parking For A Total Of 8 Vehicles. (id:55499)
Right At Home Realty
328 - 1410 Dupont Street S
Toronto (Dovercourt-Wallace Emerson-Junction), Ontario
Fuse Condos. One of a kind corner loft unit with 14 Ft ceilings. Has a very private balcony that is 235 sq ft. Windows that run the length of the unit making it very bright and cheery. Newly painted with new flooringand a new Fridge and Stove. A TTC stop on the corner, 10 minutes to Bloor subway station/ Up and Go trains. In door access to Shoppers Drug Mart and Food Basics. Gym and other amenities on the same floor inclding access to outdoor patio BBQ area. (id:55499)
Royal LePage Terrequity Realty
108 Elysian Fields Circle
Brampton (Bram West), Ontario
A Rare Gem in Desirable Location ! ! This exceptional detached home offers over 4500 sq ft of luxurious living space including basement, perfect for large families. It features a spacious in-law suite on the main level, providing both privacy and convenience for extended family. Bright and Elegant finished basement with new ceiling LED Lights offers rental potential, making it an ideal investment opportunity, and perfect for multi generational living or entertaining. Key Features: 6+ Bedrooms with a versatile upstairs family room that can easily be converted into a6th bedroom. Fireplace in Primary Bedroom and Family room. Spacious In-Law Suite with premium bathroom waterfall shower, on the main level, perfect for multi-generational living. California shutters for efficiency and Privacy. Premium Hardwood Floors on Main and First Level. Spent over **EXTRAS** This property is perfect for entertaining, relaxing, and living in luxury. (id:55499)
RE/MAX Gold Realty Inc.
706 - 2091 Hurontario Street
Mississauga (Cooksville), Ontario
Welcome to Suite 706 at 2091 Hurontario Street. An inviting 2-bedroom, 2-bathroom condo offering a perfect blend of comfort and convenience that create a warm and welcoming atmosphere. This rarely offered Courtney Club Condo located in Cooksville is a meticulously maintained building with a luxurious feel. Impressive large unit at 1,151 sqft. Bright & Spacious! Boasts 2 good size bedrooms, plus den. Elegantly updated bathrooms add even more value to this home. Floor to ceiling windows in den allows natural light to flow in. Beautiful updates make this home look great! Large primary bedroom suite has a good size walk-in closet and a 4pc ensuite bathroom updated in (2024) with a sleek look. The Kitchen is great for entertaining and has an excellent layout. Sharp looking 3-piece main bathroom updated in 2023 that looks great! 2 good-size side-by-side parking spaces with easy access: next to entrance door and close to elevator. 1 storage locker. Lots of extra amenities: Car wash, EV vehicle chargers, gym, tennis court, bike storage, secluded outdoor pool, indoor sauna & whirlpool, BBQ area. Built in 1988.Quick and easy access to QEW/HWY 403, Cooksville GO station, close to Square One, Hospital, shopping, schools, restaurants, transportation. All appliances included. Planned Future LRT. Sqft as per MPAC. For outdoor enthusiasts, Mississauga Valley Park and Huron Park are only a short drive away, offering plenty of recreational activities. Grocery shopping and other daily needs are conveniently covered by nearby stores, while a variety of cafes, restaurants, and retail shops are just around the corner. Located very close to Trillium Health Partners Mississauga Hospital only 5 min walk as per Google map, ensuring top-tier healthcare access. (id:55499)
Sutton Group-Admiral Realty Inc.
6202 Tenth Line W
Mississauga (Lisgar), Ontario
This luxurious and spacious 4+1 bedroom, 4-bath detached home is nestled on a beautiful cul- de-sac in a prime neighborhood, offering both elegance and convenience. Bright and sun-filled, it features hardwood floors and pot lights throughout, creating a warm and inviting atmosphere. The modern kitchen boasts granite countertops and stainless steel appliances, while the spacious master bedroom includes a 3-piece ensuite and a large walk-in closet. The professionally finished basement offers a media and recreation room, an additional bedroom, and a washroomperfect for extra living space. Located within walking distance to all amenities, including Highways 403/401/407 and the newly built recreation center, this home is a must-see! The landlord will have the house painted and deep cleaned at his expense before the closing day. (id:55499)
RE/MAX Real Estate Centre Inc.












