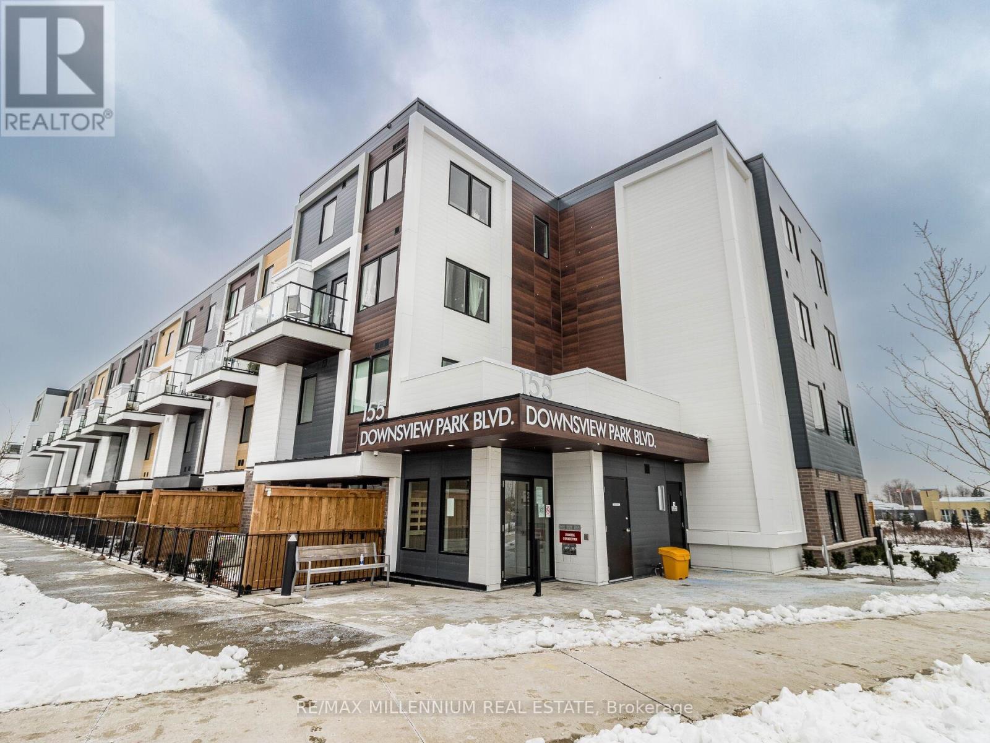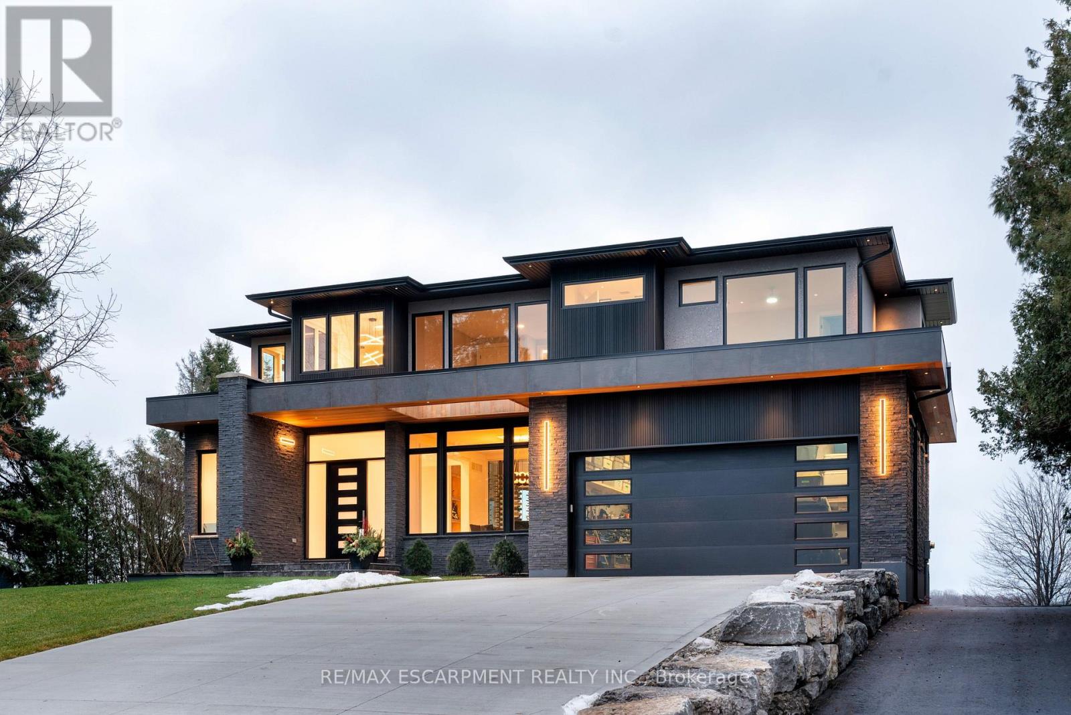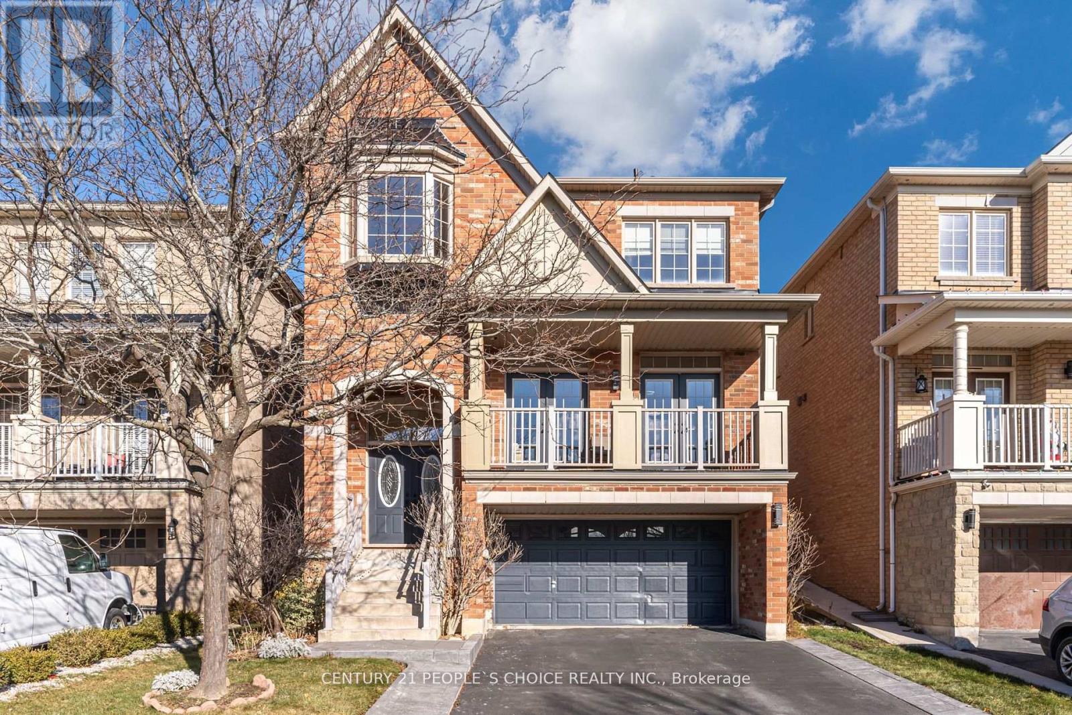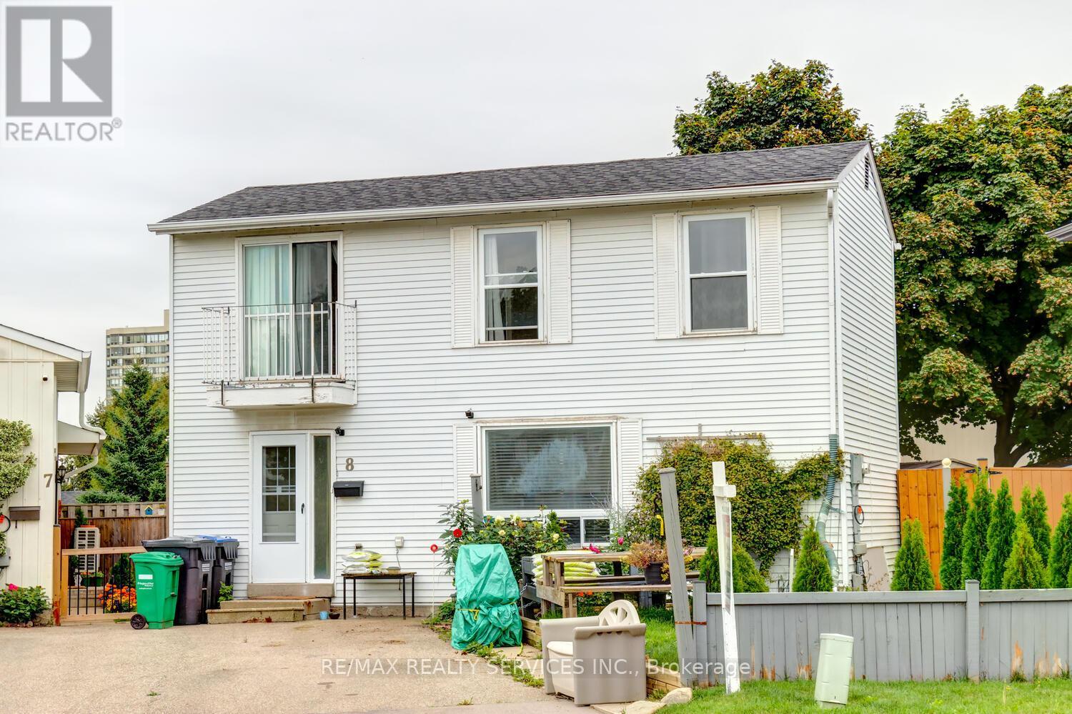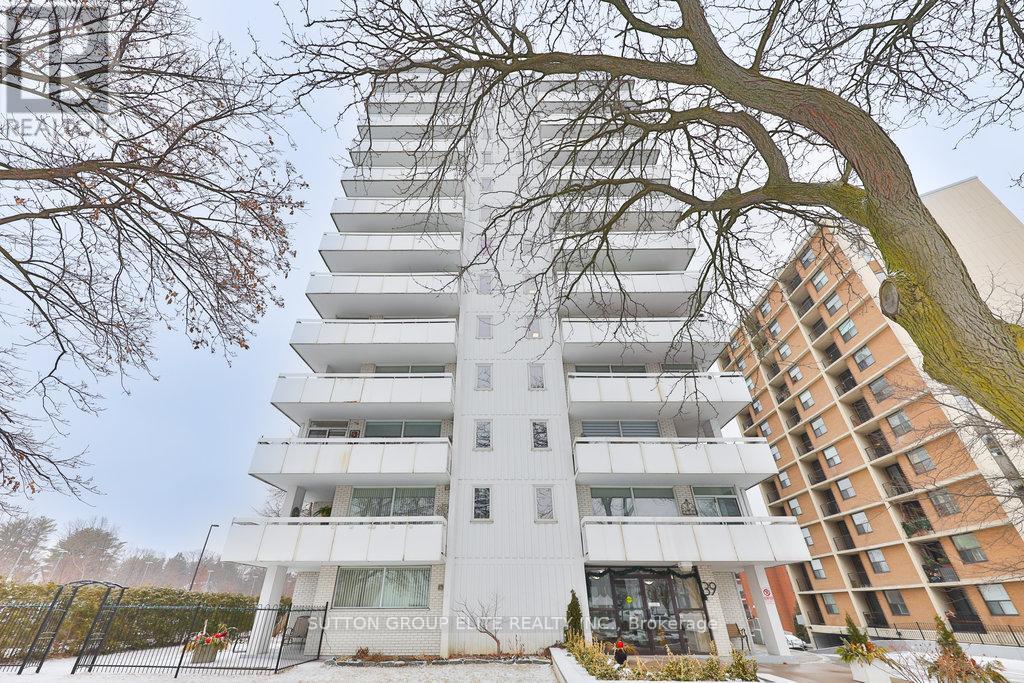297 Campbell Avenue
Toronto (Dovercourt-Wallace Emerson-Junction), Ontario
Amazing opportunity for investors, users, and developers - Discover an incredible opportunity in the heart of a vibrant and rapidly gentrifying neighbourhood. This industrial property offers immense potential for a range of buyers. For the owner, this building provides endless possibilities with approximately 1,891 square feet of office space, 4,947 square feet of industrial space, and a basement with its own entrance offering an additional 1,891 square feet. For the investor, this property delivers stable income, and for the developer, your creativity can yield great dividends. Other features include boulevard parking at the front of the property and a long driveway on the south side leading to a drive-in door at the rear of the industrial space. Situated on a generous lot measuring approximately 50 feet by 190 feet, this property encompasses 9,500 square feet of prime real estate. Its strategic location offers excellent visibility and accessibility, capitalizing on the neighbourhood's rapid growth and urban rejuvenation. Conveniently located next to a brand-new residential high-rise in Toronto's Campbell Avenue and Dupont area, this property is just steps from public transportation and so much more. Whether you are a business owner searching for an ideal space or an investor or a developer seeking a lucrative investment opportunity, this property offers exceptional potential. (id:55499)
RE/MAX West Realty Inc.
13 Seedland Crescent
Brampton (Sandringham-Wellington), Ontario
Beautiful and Cozy Freehold Townhouse featuring 3+1 Bedrooms, 3.5 Washrooms in an extremely sought after Friendly Neighbourhood Of Brampton. 2089 sq. ft Lot area and 1727 Sq. ft floor area above ground as per MPAC, #Finished Basement with Huge Rec Room and Full Washroom offers additional space, Perfect for the 1st Time Home Buyers/Investors. #NO SIDEWALK. #CARPET FREE house. #DOUBLE DOOR Entrance with A Good Size Foyer. Fully Functional Lay-Out. Pot Lights In the Living Area. 9' ceiling on the ground floor. Oak Staircase. #Spacious Kitchen with Quartz Countertop, Breakfast Bar, Backsplash and lots of storage space. #Extra long Laundry & conveniently located on the 2nd Floor. . #Paved Backyard with a beautiful GAZEBO. #Extended Driveway. Clean, Well Maintained House with Bus Stops within 2 minute walking distance. Convenient Location with Schools, Parks, Soccer Community Center, Highway 410 and Auto Mall, all within just 5 minute drive. (id:55499)
Century 21 Legacy Ltd.
20061 Willoughby Rd Road
Caledon, Ontario
Incredible Clean Plain Lot. Stunning Detached Property On 5.75 Acres Lot In Caledon! Main House Features 4 Bedrooms, Plus A 1-Bedroom Nanny Suite With Separate Entrance & 2nd Kitchen Plus Full Washroom ( Newly Renovated). Main House Primary Bedroom With 4-Piece Ensuite. Huge Finished Basement With Wet Bar & Separate Entrance. Newer Vinyl Flooring in The Basement. Main Floor & Basement Both Have Fireplaces. Hardwood Flooring throughout. Spacious 2,254 Sq Ft Workshop With 9'*13' Office, Attached 1-Bedroom Unit With In-Floor Heating And Kitchen, 2-Car Hoist, 14'*14' Garage Door with Opener, 15' Ceiling Height, Concrete Floor & Radiant Heating. Bright, Open Concept Floor Plan For Main House. Big Patio Set Up To Overlooking The Trees & Fantastic View. Ideally located just 2 minutes From Orangeville Golf Club, 5 Mins From Hwy 10 & Hwy 24, 7 Mins From Orangeville Downtown. This Unique & Well Maintained Property Is Perfect For Large Or Extended Families, Or An Investment Opportunity. (id:55499)
Century 21 Realty Centre
116 - 155 Downsview Park Boulevard
Toronto (Downsview-Roding-Cfb), Ontario
Downsview Park is located near Torontos world-class subway line. Minutes from Highway 401 and 400. Open Concept, 3 Bedrooms, 2.5 W/R, Open Concept, Luxurious Functional Kitchen. Plank laminate flooring in entry, hallways, living/dining areas, bedrooms, and kitchen, Contemporary cabinets with quartz counter-top and undermount sink, Ceramic tile backsplash , Stainless steel appliances, 9' Ceiling height , beautiful view of the parks wooded areas and trails. Close to Yorkdale Mall, Downsview Shopping Centre, Cineplex Cinema, Black Creek Pioneer Village and York University. Private entrance from Patio. (id:55499)
RE/MAX Millennium Real Estate
56 Philosophers Trail
Brampton (Northgate), Ontario
Shoppers Stop for First Time Home Buyer or Investor, 3 Bedroom Beautiful House, Overlooking beautiful Professional Lake from Front Yard, Huge Back Yard, Finished Basement. Concrete Landscaping Along The House. Located In The Heart Of Professors Lake & Close To All Amenities. 1 Minute Walk To Professors Lake & Trails. Excellent Location Close to the hospital, Schools, Plaza, Highway, Place of Worship and Much more all within Minutes away. Charming exterior with beautifully landscaped yard. New Roof in 2022. This Home truly has it all and is a rare find in this neighborhood -- you will feel right at Home! Roof Done 2017 Concrete Landscaping Done 2022. (id:55499)
Homelife/miracle Realty Ltd
2284 #1 Side Road
Burlington, Ontario
Incredible one year old modern home, 4650 sq ft of above grade living space, with 1700 sq ft finished walk up basement. Enjoy the beautiful views of Escarpment and Lake Ontario, backing on to the Bruce trail and farm land. Five bedrooms all with ensuits, a Nanny suite with separate entrance. Three extra powder rooms (total 8 bathrooms) for convenience. Take in beautiful sunrises from the east and watch breathtaking sunsets in the west from this one acre lot. This home has been designed with ease of living, allowing 22 parking spots on this one acre lot. The backyard has plenty of space to design your own oasis. Convenient country living on Burlington's prestigious #1 sideroad, only minutes away from all amenities. (id:55499)
RE/MAX Escarpment Realty Inc.
25 Fahey Drive
Brampton (Bram West), Ontario
Beautiful Detached 2 Storey Home, Over 3,000+ Sq Ft of Livable Space, All Brick Exterior, Finished Basement, 4+1 Beds, 4.5 Baths, Double Garage, 6 Car Parking, No Sidewalk, Stunning Hardwood Floors Throughout, 2 Double Door Walk Out Balconies from Living/Dining Room, Large Eat in Kitchen w/Pantry and Servery, Breakfast Area over/looks the Spacious Yard, Family Rm w/Gas Fireplace, 9' ft Ceiling, Oak Staircase, 4 Spacious Bedrooms on 2nd Level with 3 Full Baths, Basement Finished w/Laminate Flooring, Pot Lights & 3 Pc Modern Bath, Access into Home from Garage, Upgraded Light Fixtures, Newly Painted, Large Windows, Lots of Natural Sunlight, S/s Appliances, Pride of Ownership, Shows Well, Double Door Entry, Partially Interlocked Driveway, Privately Fenced Back Yard, Excellent Location, Close to All Amenities. The Basement Can Easily Be Converted into Legal Bsmt Apt, Space for Separate Entrance & Kitchen Potential. Or Can Be Utilized as In Law Suite or for Personal use for Larger Families! Well Maintained Property, You Can Call This Your New Home! **EXTRAS** Copeland PS, Brampton Centennial SS, lm Le Flambeau, S Jeunes sans frontires, James Potter Park, Brampton Civic Hospital, Canada Christian Academy, Close to all Major Hwy's 407, 410, 401, 403, Lionhead Golf Club & Toronto Pearson Airport! (id:55499)
Century 21 People's Choice Realty Inc.
1337 Waverly Avenue
Oakville (1020 - Wo West), Ontario
Step into the pinnacle of modern elegance with this stunning custom-built executive home, completed in 2020 and nestled in the highly sought-after heart of Southeast Oakville. This architectural gem is a true testament to luxury, offering a seamless blend of sophisticated design, premium finishes, and an abundance of natural light. From the moment you enter, you'll be captivated by the open-concept layout, soaring 10' floating ceilings with cove lighting, and floor-to-ceiling windows that flood the space with sunlight. Every detail has been meticulously crafted, from the European white oak engineered hardwood floors to the 8' doors, flush trim, and glass railings that exude contemporary sophistication. The heart of the home is the chef-inspired kitchen, featuring an oversized island, 10' cabinetry, and top-of-the-line appliances, perfect for entertaining or enjoying quiet family moments. The main floor flows effortlessly into a spacious living area, complete with a gas fireplace, built-in surround sound, and motorized blinds for ultimate convenience. Upstairs, natural light continues to shine through skylights and oversized windows, illuminating four generously sized bedrooms, each with its own ensuite bathroom and custom-built walk-in closets. The bespoke laundry room, with floor-to-ceiling cabinetry, adds a touch of practicality and style. The finished basement offers additional living space, ideal for a home theatre, gym, or playroom, while the mono-stringer staircase and glass railings create a striking visual statement from top to bottom. This home is more than just a residence its a lifestyle. With its unparalleled craftsmanship, high-end finishes, and prime location in one of Oakville's most desirable neighbourhoods, this property is truly Luxury at Its Finest. Don't miss the opportunity to experience the intricate quality and modern elegance of this exceptional home. (id:55499)
Keller Williams Referred Urban Realty
8 Heatherside Court
Brampton (Central Park), Ontario
Beautiful 3 + 1 bedroom, 2 bath, detached home with a premium 31' wide lot located on a small " child safe " court ! Renovated eat - in kitchen featuring quartz countertops, mosaic backsplash, white cupboards and upgraded ceramics. Open concept living room / dining room with pot lights and walk out to yard. Finished basement with 4th bedroom, full bathroom and potential separate entrance. upgraded laminate floors, vinyl windows, glass insert front door, mirrored closets, upgraded circuit breaker panel and second floor balcony. **EXTRAS** Large fenced yard with garden shed, desirable South exposure, 3 car parking, walking distance to schools, Chinguacousy Park, transit and Bramalea City Centre Mall. Shows well and is priced to sell ! (id:55499)
RE/MAX Realty Services Inc.
348 Winston Road
Oakville (1020 - Wo West), Ontario
Welcome to your dream home in the heart of Oakville. This stunning, custom-built, luxury residence offers the perfect blend of elegance, comfort, and modern design. Nestled on a premium lot in one of Oakville's most coveted neighborhoods, this home boasts 5 bedrooms, 6 bathrooms, and 6400 square feet of meticulously designed living space. Step inside to soaring ceilings, expansive windows, triple skylights, and an open concept layout that floods the home with natural light. The gourmet kitchen is a chef's paradise, featuring top of the line appliances, custom cabinetry, and a spacious island, perfect for entertaining. The primary suite offers a serene retreat with a spa-like ensuite, and a walk-in closet fit for a celebrity. Outside enjoy beautifully landscaped gardens, and a covered patio complete with an outdoor kitchen opposite a gas fireplace. With premium finishes, access to elite schools, parks, and amenities, this Oakville masterpiece is truly one of a kind so please don't miss this opportunity. (id:55499)
RE/MAX Hallmark Alliance Realty
704 - 39 Stavebank Road S
Mississauga (Port Credit), Ontario
Welcome to this bright and modern 2-bedroom+den condominium, perfectly situated near Lake Ontario, Transit and the vibrant Port Credit Neighborhood. This stylish unit features engineered hardwood floors throughout and zebra blinds for a sleek contemporary look. The eat-in kitchen offers plenty of space for casual dining, while the open concept living area provides a comfortable and inviting atmosphere. The unit boasts two bathrooms, a 4 piece main bathroom and a convenient 2-peice ensuite. The den is ideal for a home office, study or additional living space. Enjoy the convince of 1 parking spot and a spacious locker for extra storage. With easy to access transit, waterfront trails and the trendy Port Credit, this is a fantastic opportunity to experience stylish and convenient living space in a prime location. (id:55499)
Sutton Group Elite Realty Inc.
17882 Horseshoe Hill Road
Caledon, Ontario
This Stunning 1 Acre Award Winning Property Is Located In Caledon just 15 minutes from TPC Osprey Valley Golf Club & Features A True Four Bedroom Home That Has Been Beautifully Upgraded Through The Years. The Private Backyard W/ Only Farmer Fields Behind Has Won Two Landscape Ontario Awards For Best Design and Unique Fire Pit. Step Inside & Be Greeted With Warmth. The Gorgeous Open Concept Kitchen Was Completed In 2020 With Maple Cabinets, Double Decor Fridges, Granite Countertops & Centre Island Overlooking The Sunken Family Room W/ Wood Burning Fireplace, High Ceilings, Views & Walk Out To The Breathtaking Professionally Landscaped Backyard W/ Full Irrigation System For Both Gardens and Lawns, Surrounding Invisible Dog fence, Built In Napoleon BBQs , Pool, Hot Tub And Lots Of Space For Outdoor Entertaining. The Main Level Also Features A Separate Dining and Living Room. The Main Floor Laundry/Mud Room Features A Walk Out And Direct Entrance To Your Garage Complete W/Epoxy Flooring. The Lower Level Features A Walk Out To The Side Yard, Two Great Sized Rooms And Lots Of Storage. Perfect In-Law Potential. Upstairs You Will Find Four Great Sized Bedrooms. (id:55499)
Royal LePage Rcr Realty




