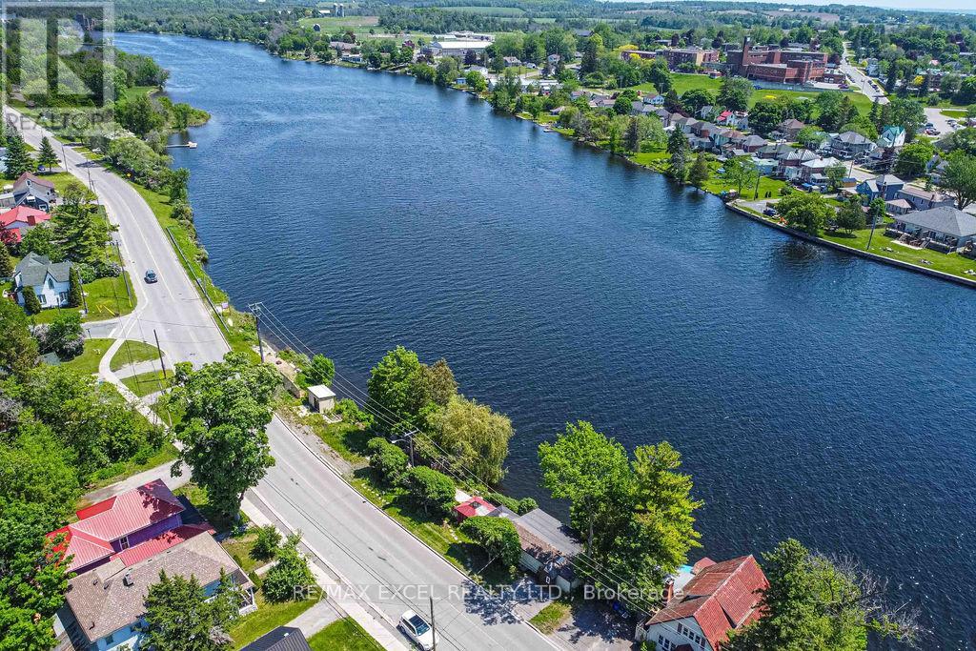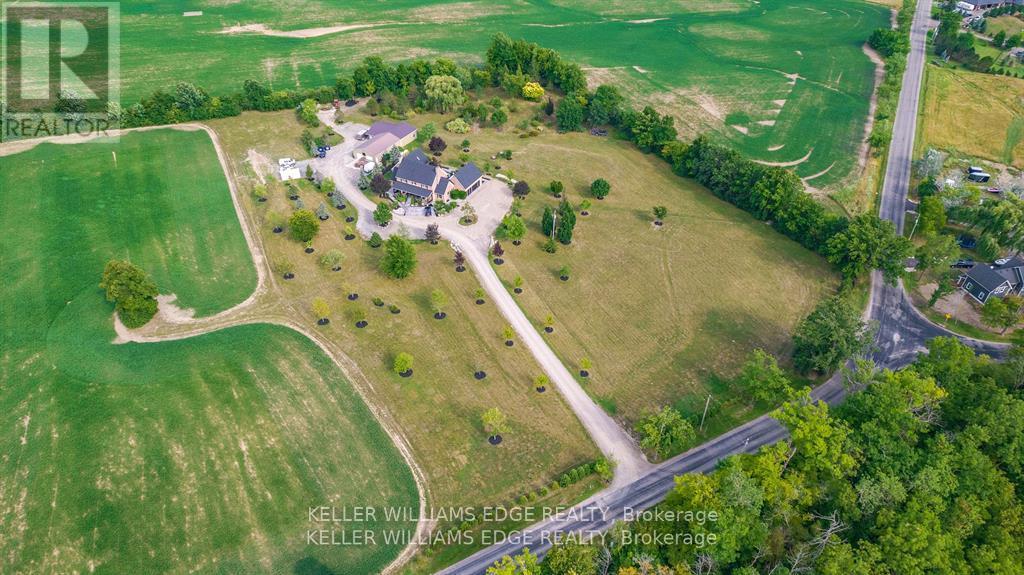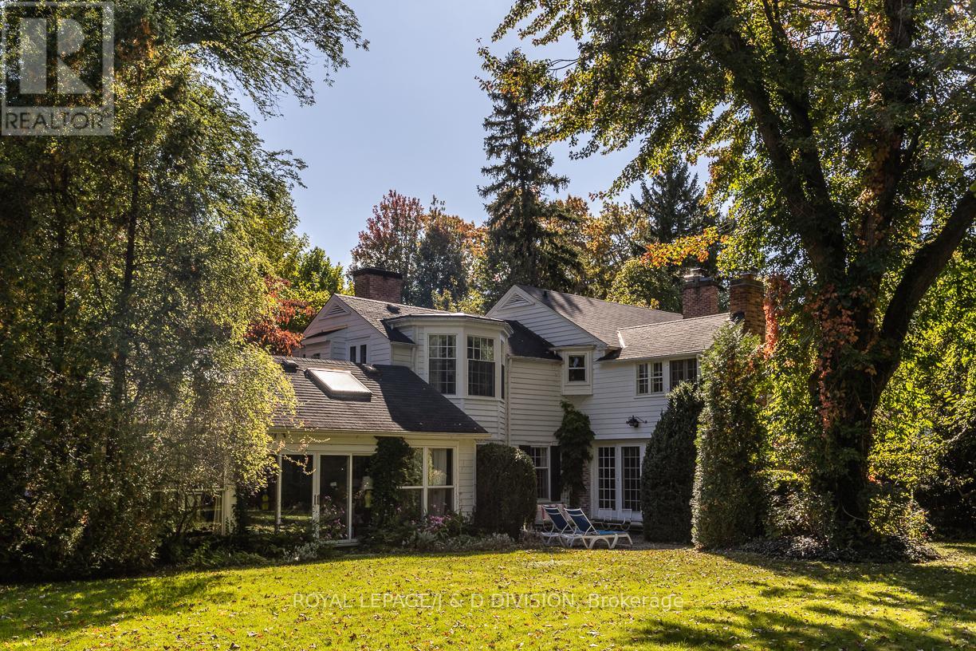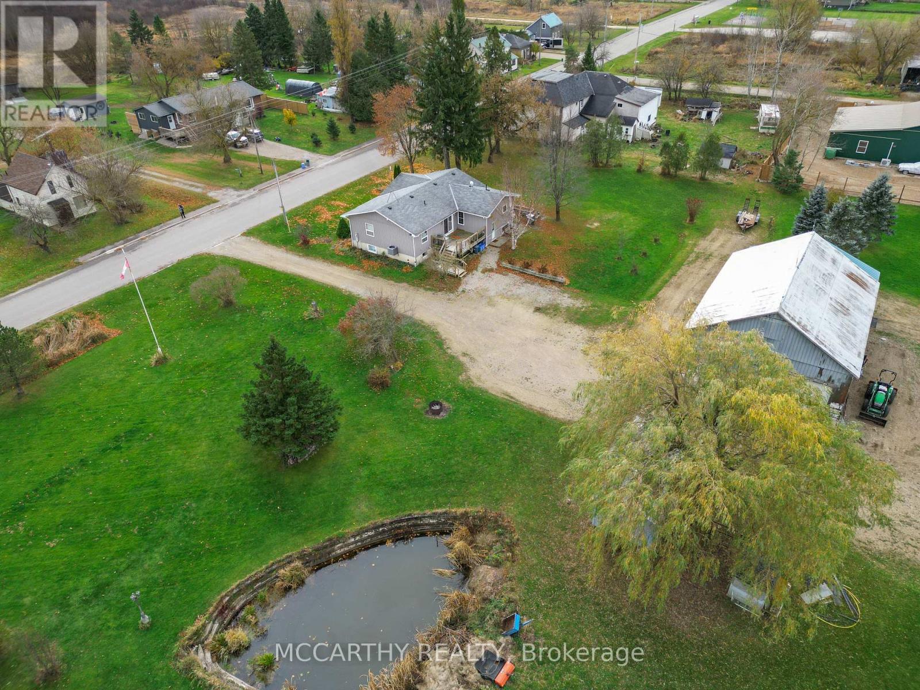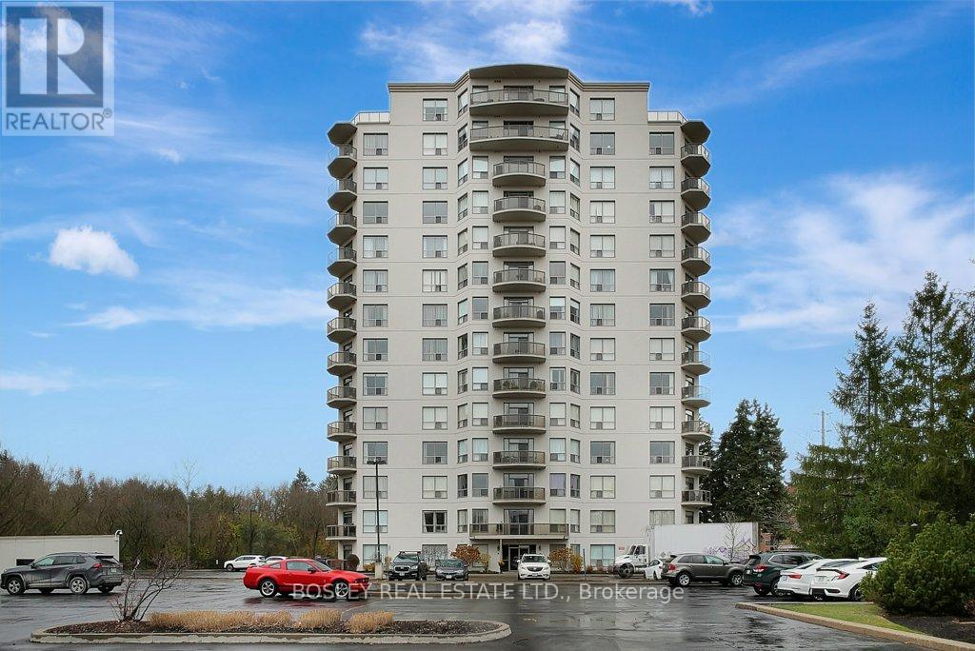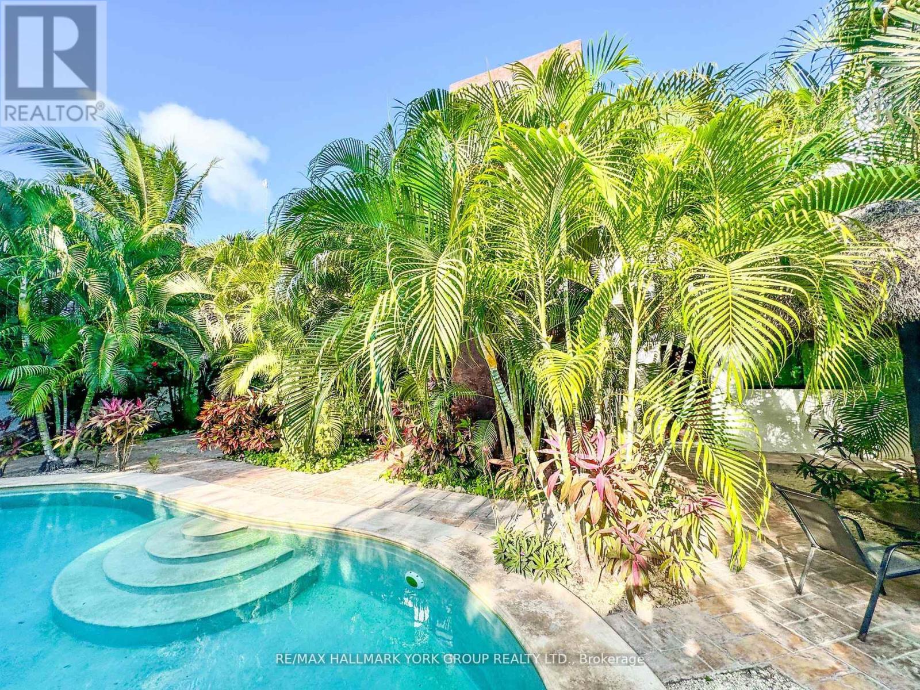6 Private Berry Drive
Amaranth, Ontario
Imagine waking up every morning in the home of your dreams, nestled within an exclusive, serene community where luxury seamlessly blends with tranquility. This extraordinary 1-acre lot offers an unparalleled opportunity to create the estate you've always envisioned - an idyllic sanctuary surrounded by multi-million dollar residences in a neighborhood that defines prestige. Envision hosting unforgettable gatherings in your expansive backyard, framed by panoramic views that take your breath away and an abundance of space designed for seamless entertaining. Here, privacy, elegance, and an address that radiates success come together to form the ultimate backdrop for your life. This isn't merely land it's the canvas for a lifestyle defined by sophistication, comfort, and the freedom to shape your perfect retreat. Don't miss your chance to turn your vision into reality. Whether you choose to build your dream home yourself or prefer a more hands-off approach, the possibilities are endless. This property offers the flexibility to craft every detail to your exact specifications, ensuring that every square foot reflects your personal style and vision. *** Seller willing to hold Vendor Take Back for purchase of land *** conditions apply. (id:55499)
RE/MAX West Realty Inc.
1311 Wonderland Road
Dysart Et Al (Dysart), Ontario
- Stunning 3-bedroom, 2-bathroom home with nearly 2,000 sq. ft. of space, featuring floor-to-ceiling windows with breathtaking views of Kashagawigamog Lake.- Conveniently located near Haliburton, just minutes from Sir Sams Ski Resort, dining, shopping, golfing, marinas, and a co-working space.- Thoughtfully designed for year-round comfort with a WETT-certified fireplace, high-speed internet, an energy-efficient HVAC system with Nest control, and convenient laundry facilities.- Nestled on a peaceful 1.57-acre lot where deer frequently visit.- Accessible year-round on a well-maintained municipal road.- Connected to municipal sewage no septic hassle.- A private well for water supply.- Relax and unwind with a hot tub on the back patio. **EXTRAS** *For Additional Property Details Click The Brochure Icon Below* (id:55499)
Ici Source Real Asset Services Inc.
197 Queen Street
Trent Hills (Campbellford), Ontario
Discover this fully renovated Four Season cottage or charming getaway property with a remarkable 231-foot frontage on the Trent River! Conveniently close to amenities and within walking distance to downtown, this quaint bungalow offers 3 bedrooms, a kitchen, a living room, and a spacious bathroom/laundry room. Outdoors, your waterfront property boasts multiple access points to the river. Enjoy entertaining friends in the gazebo or savor the river views from your covered hot tub. Wander to the end of the property to sunbathe on your private beach area. If you've always dreamt of owning a place on the water, now is the perfect time this could be the one for you! **EXTRAS** Stove(2024), Fridge, Fan Hood. Washer/Dryer, 2 Sheds, Hot-Tub (As Is) (id:55499)
RE/MAX Excel Realty Ltd.
314 Brant School Road
Brantford, Ontario
Situated on over 6 acres of beautifully maintained land along Brant School Road in Brant County, this exceptional property features a spacious 3,000+ square-foot temperature-controlled accessory building (A1 zoning). At the heart of this estate is an exquisite 2.5-story home that embodies the essence of luxurious country living, combining modern comfort with the tranquility of nature. (id:55499)
Keller Williams Edge Realty
57 King Street E
Cramahe (Colborne), Ontario
Nestled in the heart of Colborne, this heritage home, dating back to 1830, is a captivating blend of historic charm and modern convenience. Brimming with original features such as wide trim work, soaring ceilings, arched doorways, and original hardwood floors, this residence celebrates both timeless craftsmanship and tasteful updates. Inside, the grand foyer showcases an elegant staircase with a curved handrail and intricate newel post, leading you into an ambiance filled with warmth and sophistication. The living room is bathed in natural light from a bay window and features a decorative fireplace, creating a cozy yet refined space. An open-concept kitchen and dining area have been thoughtfully modernized while preserving the home's character. The dining room offers ample space for gatherings, and the kitchen combines style and function with exposed brick, open shelving, stainless steel appliances, a gas stove, and a wood-topped island. Adjacent to the kitchen, a spacious family room boasts a gas fireplace, exposed ceiling beams, wide-plank flooring, and convenient walkouts, along with a guest bathroom. Upstairs, the landing makes an ideal reading nook or office area, complete with access to a charming balcony. Three generously sized bedrooms feature large windows that fill each room with natural light, while the luxurious bathroom impresses with a sleek vanity, freestanding bathtub, glass shower with a rain shower head, and a built-in niche. The property includes a versatile coach house, perfect for home-based businesses, artisans, or as a private guest suite. The main level provides an open area with a fireplace, a window bench seat, and a bathroom, while the upper level features a spacious bedroom and kitchenette. Outside, enjoy a private backyard with a patio and abundant green space. Just steps from downtown amenities and with easy access to Highway 401, this remarkable home offers both convenience and a touch of history in a vibrant community. (id:55499)
RE/MAX Hallmark First Group Realty Ltd.
314 Brant School Road
Brantford, Ontario
Welcome to your private countryside retreat! This stunning 2.5-storey home offers an idyllic escape, nestled on over 6 acres along Brant School Road in Brant County. Featuring 4 spacious bedrooms (including a lavish primary suite) and 3 elegant bathrooms, this residence redefines luxury and comfort. The open concept dining area and expansive kitchen are equipped with top-of-the-line appliances and provides ample space for entertaining - or you can move the party outdoors to take advantage of your vast acreage with plenty of parking. Two lofts offer additional accommodations for overnight guests or they create a great opportunity to utilize as a home office or lounge. You can also stay active year-round with your own gorgeous indoor pool and workout room. Take a step outside to your serene courtyard with breathtaking views, inviting total relaxation to unwind with a glass of wine. Enjoy the perfect balance of seclusion and convenience, just moments from local amenities. Plus, dream up endless possibilities this fantastic A1 zoned estate offers with a 3,000+ sq ft temperature-controlled accessory building on the property. Connect with us today for more details or to schedule your private showing! (id:55499)
Keller Williams Edge Realty
217 Butler Street
Niagara-On-The-Lake (101 - Town), Ontario
Exceptional opportunity to own a rare estate lot of nearly an acre in the heart of Niagara-on-the-Lake! Beautifully situated on the corner of Queen and Butler with stunning views overlooking the golf course and Lake Ontario. Surrounded by Niagara-on-the-Lake's finest homes. Charming and spacious principal rooms, over 5500 square feet above grade. Tasteful restoration/renovation and additions. This quintessential white clapboard house has a separate Annex with one bedroom, living/dining room, den/bedroom, and kitchen. Multiple fireplaces (both gas and wood). Numerous walkouts to vignettes throughout the garden to follow the sun. Incredible grounds, complete privacy with mature trees, English gardens, a large inground pool, and flagstone patios. Irrigation system and landscape lighting. Steps to Queen Street shops and restaurants. This is a special property that would make a wonderful full time residence or recreational property to invite family and friends to make lasting memories in all the Niagara Region has to offer! **EXTRAS** Former two car garage could be converted back. Koi pond & bubbler (fountain), water softener, built-in speakers, central vacuum and related equipment, fireplace remotes, ductless AC/heat pump (supplemental). (id:55499)
Royal LePage/j & D Division
937 Garth Street
Hamilton (Westcliffe), Ontario
Welcome to 937 Garth St, a charming, move-in-ready bungalow perfect for first-time buyers or savvy investors! Situated on a spacious 50 x 100 lot in the sought-after West Mountain area, this cozy home combines style, comfort, and unbeatable convenience. Step inside to find an inviting, open-concept kitchen and living space, recently updated with modern touches like quartz countertops, a chic subway tile backsplash, and stainless steel appliances. The main level boasts two well-sized bedrooms and an updated 4-piece bath, along with a versatile bonus roomideal as a home office, guest room, or additional bedroom. Just off the kitchen, youll discover a convenient laundry room with access to both the backyard and the unfinished basement, which provides plenty of storage and a brand new furnace with transferable warranty. The backyard offers an exceptional private retreat with ample room for kids and pets to play, a large deck perfect for gatherings, and a detached single-car garage that doubles as a workshop, hangout, or secure storage space. This prime location has it all, close proximity to schools, Mohawk College, shopping, major transit routes, and easy access to highways and downtown Hamilton. Discover the charm and convenience of this lovely neighborhood, where you'll instantly feel at home. Make 937 Garth St the foundation of your next chapter! (id:55499)
Rock Star Real Estate Inc.
682427 260 Side Road
Melancthon, Ontario
Nestled on a Scenic 2.88-acre lot, this raised bungalow offers Serene River Views ,a Spring Fed Pond and Everything you could need from a Rural Property! The main level of this Home features a spacious open concept layout with 3 bright bedrooms and 2 x 4pc bathrooms! Shared Laundry Facilities can be found on the Lower Level of this home with Lots of Storage. The separate basement apartment features 2 good sized bedrooms and 1x 3pc bathroom; Ideal for an in-law suite or rental income. Outside, enjoy a large, beautifully landscaped lot complete with a Large workshop/Garage (35ft x 60ft), perfect for projects or storage needs. Experience peaceful country living in the Small Hamlet of Corbetton! This property is truly a rare find! **EXTRAS** All Equipment in the Shop can be Negotiated (id:55499)
Mccarthy Realty
1616 Twelve Mile Lake Road
Minden Hills (Minden), Ontario
Stunning Twelve Mile Lake Cottage! This home is a truly unique 6 bed, 4 bath, 4 season home. Nestled on 2+ acres with almost 150 feet of shoreline on one of the most sought after lakes in Haliburton. Part of the three lake chain. Live in an architectural masterpiece with soaring 40ft ceilings, panoramic windows, 6 large bedrooms and an open concept main floor with hardwood, cathedral ceilings, multiple walk outs to deck, gas fireplace and custom kitchen. Almost 7000 sq ft of entertainers delight. Relax and bask in the sun on the large composite deck and enjoy the gorgeous elevated lake views. Unfinished walk out basement with another 2000 sq ft of potential living space awaiting your finishes. Large composite dock with watercraft port for easy docking. Gentle slope into the pristine waters of Twelve Mile Lake. Build forever memories and enjoy sunrises from this gorgeous home built in 2003. A not to be missed property! (id:55499)
Keller Williams Realty Centres
805 - 255 Keats Way S
Waterloo, Ontario
Looking for a large condo in the Beechwood University area of Waterloo with underground parking? Then set your sights on this 1800 square ft 2 bed + Den, 2 Full bath condo on the 8th floor with northwesterly views. The condo is open concept allowing one to establish how they would like to set up and use the space. There is a dinette just off the kitchen and a separate dining area if you feel that you'd like two eating areas. The bedrooms are across the living room from each other providing an added level of privacy. The primary bedroom has a W/I closet and 3 pc ensuite. The condo also has another full bathroom, separate laundry area and some in suite storage. The condo is carpet free, has a balcony plus a gas fireplace in the living room area. The condo includes one controlled entry underground parking spot, 25 and has a storage locker, 139 in the lower level. The front entrance is inviting with a lounge area, library, mail room and exercise area. The condo has one furnished Guest Suite with full bathroom also available for rent. Situated close to both Universities, Waterloo Park, trails and Laurel Creek Conservation Authority. Flexible Possession. Please take a moment to review the marketing video, 360 degree photography and other marketing content. Some photos are virtually staged. (id:55499)
Bosley Real Estate Ltd.
9 - Casa Guadalupe
Mexico, Ontario
Immerse yourself in the vibrant allure of Tulum with this exquisite two-bedroom apartment, a gem nestled in the heart of La Veleta, one of Tulums most coveted neighborhoods. Spanning a generous 791 sq ft, this residence is a harmonious blend of modern elegance and authentic Mexican charm, designed for those who crave both luxury and the warmth of local culture. Thoughtfully laid out, its ideal for families, couples, or groups seeking an immersive retreat into Mexico's paradise.Step into a world where craftsmanship meets comfort: two beautifully appointed bedrooms, each with its own private bathroom, welcome you with refined style and convenience. The sleek kitchenettefully equipped for those inspired to whip up local flavorsflows effortlessly into an open-concept living space designed for relaxation and gathering. Every detail, from artisanal touches to rich textures, reflects the essence of Tulum, creating a space as enchanting as it is functional.Outside your door, discover lush gardens that capture the spirit of Mexicos natural beauty, and a tranquil pool area where you can cool off after a day exploring. Imagine stepping out for an evening stroll, with Tulums celebrated restaurants, mezcaleras, and vibrant nightlife just a short walk away. La Veleta offers a unique blend of serenity and excitement, allowing you to experience both the peaceful jungle surroundings and the lively pulse of Tulums social scene.Living in Tulum is more than a lifestyleits an invitation to a culture steeped in history and natural wonder. Picture waking up to the sound of tropical birds, with sunlight filtering through lush greenery. Spend your days exploring sacred cenotes, biking to white-sand beaches, or discovering ancient Mayan ruins that transport you back in time. Evenings in Tulum are magical, offering the chance to dine under the stars at world-renowned restaurants where local ingredients shine. **EXTRAS** Kitchen Appliances, A/C Wall Units, All ELFs and Window Covers (id:55499)
RE/MAX Hallmark York Group Realty Ltd.



