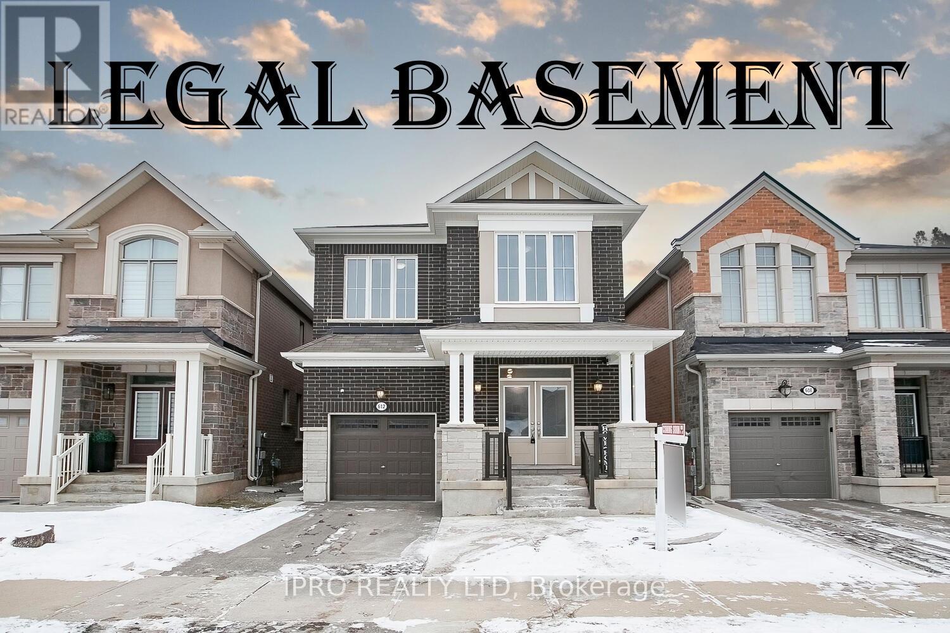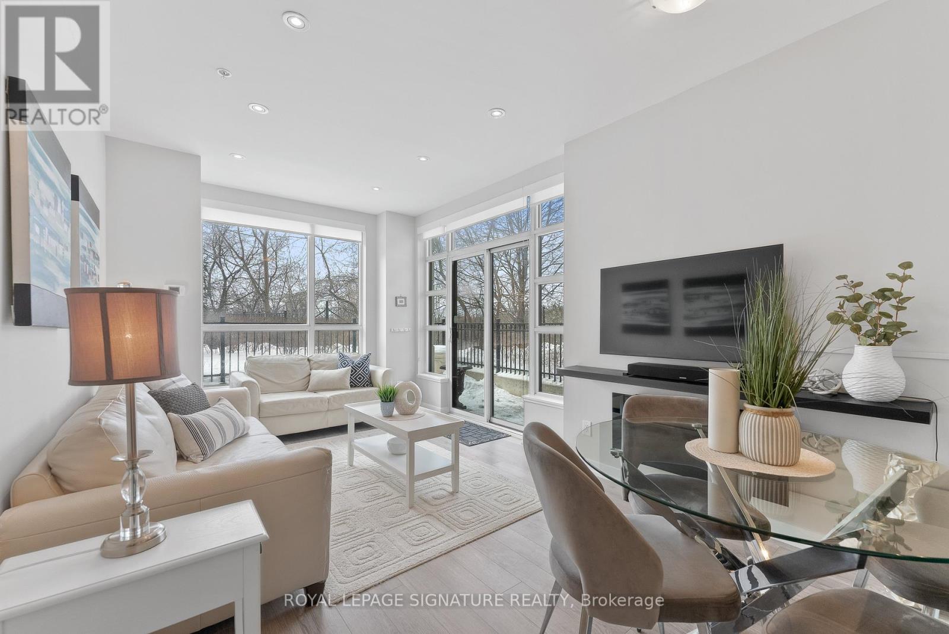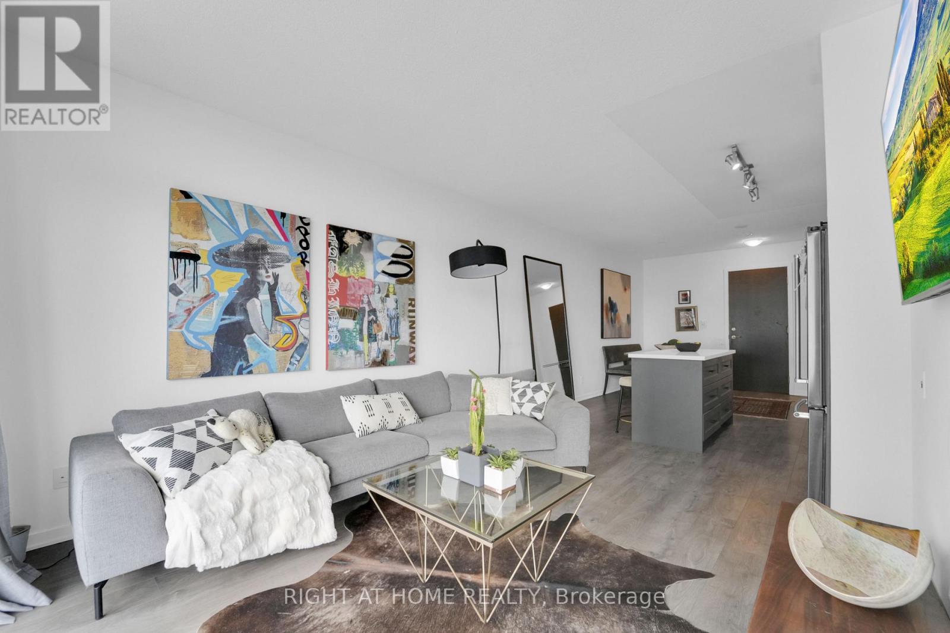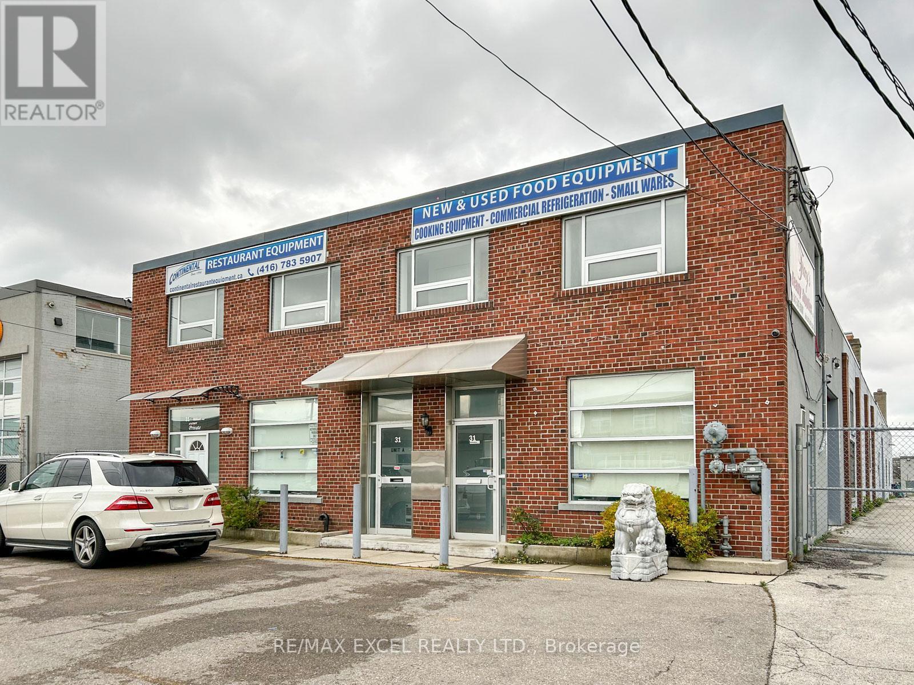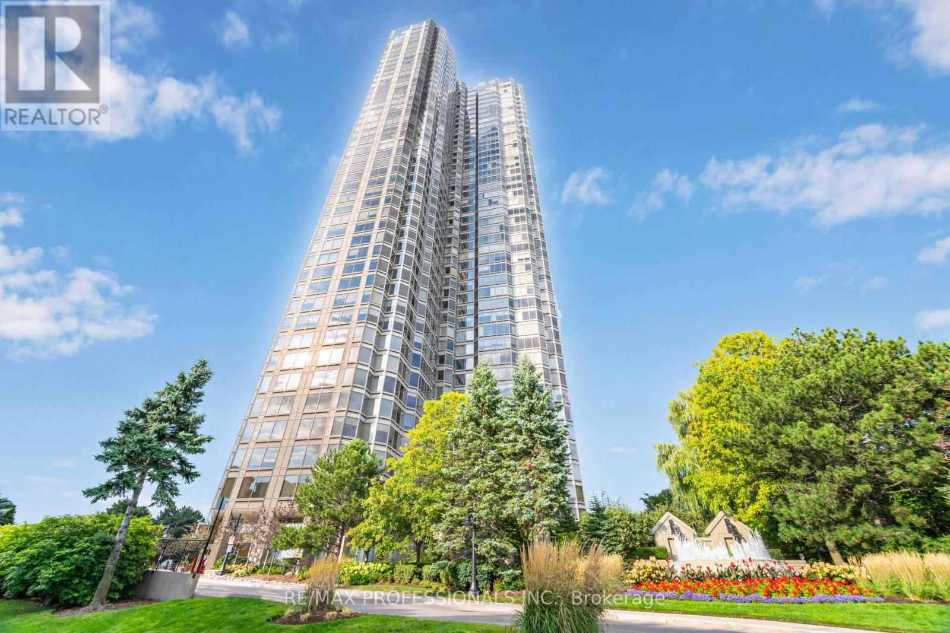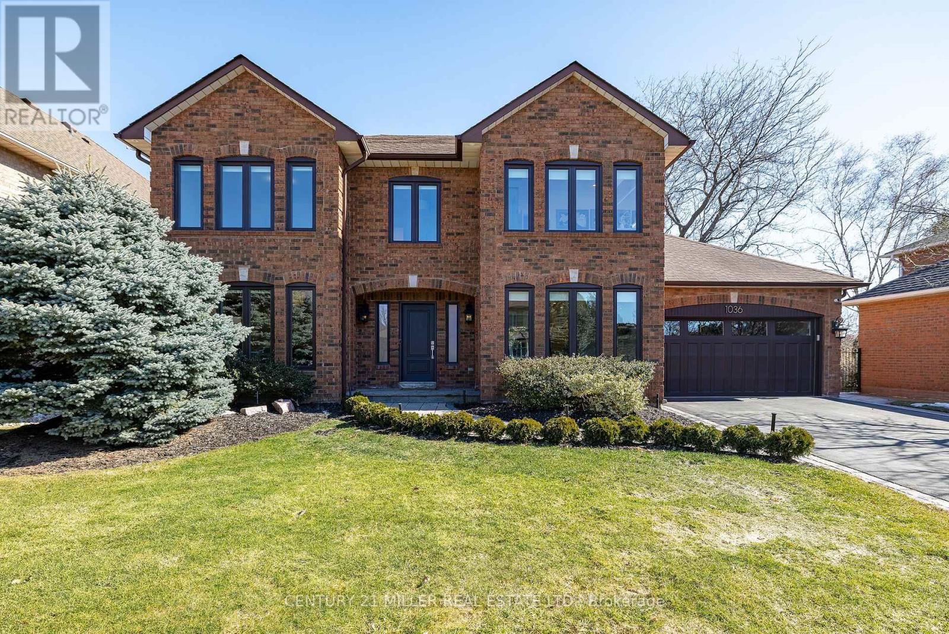612 Kennedy Circle W
Milton (1026 - Cb Cobban), Ontario
WOW!!!! Shows 10++++ LEGAL FINISHED BASEMENT !!!! See Attachments This gorgeous home features 9' ceiling on Main and 2nd. custom accent walls, custom fireplace wall, 4 large bedrooms, 2nd level laundry, built in S/S appliances, quartz counter, Freshly painted, carpet free home, professionally finished basement with separate entrance, 2 bedrooms, living, kitchen and separate laundry. Just Pack and move. located on the prestigious neighborhood of Milton, close proximity to top rated schools, Hwys, Shopping center and much more. get it before its gone. **EXTRAS** S/S Appliances, Cooktop Gas stove, B/I Wall oven, Fridge, Dishwasher, washer and dryer, All electrical fixtures, Window coverings. (id:55499)
Ipro Realty Ltd
180 Kingknoll Drive
Brampton (Fletcher's Creek South), Ontario
Welcome to this bright, spacious and well maintained 4 bedroom, 4-bathroom Fully Detached Brick home owned by the same family for the last 30 years in a prime Brampton location (Border of Mississauga/Brampton). Features Include A Spiral Staircase, Separate Living, Dining, & Family Rooms. A Sunny Kitchen W/ Breakfast area. A Double Car Garage, Hardwood Floors, & A Basement With Four Finished Rooms, There's Plenty Of Room For A Growing Family. Access to all modes of public transportation. The Brampton Transit is conveniently located at it's doorstep, along with easy access to the GO Station. The surrounding area offers a wide range of amenities, including Schools, Companies and Work areas, Dental clinics, Healthcare facilities, numerous restaurants, gas stations, shopping complexes, grocery stores, and recreational facilities. (id:55499)
Royal LePage Signature Realty
1001 - 1 Michael Power Place
Toronto (Islington-City Centre West), Ontario
Completely renovated 1 bedroom, 1 bath unit, this stunning condo combines modern elegance and ultimate convenience. Brand-new custom kitchen is a chef's dream, featuring quartz countertops, a sleek backsplash, and a custom island designed with a built - in spice cabinet and wine rack. High-end appliances, including a fridge, stove, dishwasher, and overhead range. The transformation continues with a beautifully updated bathroom, boasting a new vanity, sink, and faucet. Every detail has been considered, from installation of stylish new light fixtures and pot lights to the custom - built bedroom closet, offering ample storage. The living space exudes charm with fresh paint and the addition of classic wainscotting, creating a warm and inviting atmosphere. Step into the balcony and enjoy the newly installed tiles, adding a polished touch to your private outdoor retreat. Smart home technology enhances everyday convenience with Homekit intergration, allowing seamless control of all lighting from your phone. With every inch carefully curated for comfort and sophistication, this move-in-ready condo is the perfect blend of modern luxury and timeless design. Prime Location: Steps to transit (including Islington Subway Station), shopping, restaurants, and cafes, making errands and entertainment effortless. Convenient Living: Nestled in a sought-after building with top-notch amenities, including 24 - hour security, indoor pool, and games room. (id:55499)
RE/MAX Professionals Inc.
104 - 840 Queens Plate Drive
Toronto (West Humber-Clairville), Ontario
Welcome to this bright and modern 1+Den, 1 Bath condo, offering a private patio facing the ravine, perfect for enjoying peaceful outdoor space. Located on the ground floor, this unit provides the comfort and convenience of a home alternative with easy accessno elevators needed! Featuring high smooth ceilings and durable laminate floors throughout, the interior is both stylish and functional. The sleek kitchen boasts extended upper cabinets, granite countertops, and stainless steel appliances. The spacious den is versatile enough to serve as a second bedroom or home office. This unit also includes one parking space and one locker for added convienence. Perfectly situated near Highways 427, 407, 409, and 401, with easy access to public transit and Humber College, this location is ideal for commuters and students alike.Dont miss out on this incredible opportunity-schedule your showing today! (id:55499)
Royal LePage Signature Realty
620 Trudale Court
Oakville (1020 - Wo West), Ontario
Absolutely Stunning! Located in Much Sought After Bronte East Community with Big Lot , This Custom Home Built in 2022 Boasts Modern and Comfortable with Hardwood Floors, Porcelains, Coffered Ceilings, Crown Moulding ,Floor To Ceiling Large Windows. Gourmet Kitchen With Large Center Island , Stainless Steel Appliances, Double Door W/O To Covered Deck With Built In BBQ Station. Spacious Dinning Room With Butler's Pantry. More Features You have to know:1-10 Feet High Ceiling for Main Level and 9 Feet for Upper Level and Basement , Spacious and Bright, Sunshine Filled ; 2-3050 SqFt Gross Floor Area Above Grade with Lower Floor 1480 SqFt, Total 4530 SqFt Living Space;3-4+1 Bedroom, 2 Ensuite With Aluminum Structure California Shutter;4-Interlocking Stone Driveway and Part of Backyard, Neat and Easy for Maintenance;5-Quiet and Family Friendly Street Surrounded with Many New Million Dollars Houses .Dream House , Great Opportunity and Real Gem ! **EXTRAS** Small Shed in the Backyard. Home Stage is Removed Currently. (id:55499)
Homelife Landmark Realty Inc.
1414 - 105 The Queensway
Toronto (High Park-Swansea), Ontario
A luxurious 1 plus den nestled in one of Toronto's most coveted areas. Boasting breathtaking views of the lake and High Park. This contemporary residence embodies sophistication and modernity with A FULLY RENOVATED KITCHEN INCLUDING TOP OF THE LINE STAINLESS APPLIANCES AND RENOVATED BATHROOM ALONG WITH OTHER AESTHETIC UPGRADES THROUGHOUT. The building features INCREDIBLE amenities including a package service, 24 security, indoor and outdoor pool, tennis courts and 2 full gyms. There is also a building CONVENIENCE STORE AVAILABLE 24HRS and much more. LOCATION, LOCATION, LOCATION!!! Just steps away from Lake Ontario and the boardwalk, as well as great schools, the beautiful High Park, TTC, Hospital and only 15mins from the downtown core. There is also a daycare on site!!! What more can you want ?! *******105 building elevators also boost a high speed elevator. (id:55499)
Right At Home Realty
31 Milford Avenue
Toronto (Brookhaven-Amesbury), Ontario
Freestanding industrial building available for lease with 10,300 S.F. on a 70' x 250' fenced lot (deal & secure storage). Open space warehouse with 16' and 17' height ceilings. Close to highway 400, 401 and downtown core. Steps from TTC bus stop. Offices include washrooms and a kitchenette. 4 drive-in level doors (12' height, 2 with openers). Main floor space only. No auto repair use will be permitted. (id:55499)
RE/MAX Excel Realty Ltd.
2106 - 1 Palace Pier Court
Toronto (Mimico), Ontario
Wake up to stunning water views from every room in this luxurious 1,985 sq. ft. suite. This spacious 2-bedroom, 2.5-bath home features an updated cherry kitchen with stainless steel appliances, pantry, glass barn door, porcelain tile, 10' black granite island with power, drawers, induction cooktop, exhaust and seating for six (stools included!), Open concept living dining, cornice mouldings. Full wall of Cherry built-ins in the living room, blending elegance with functionality. Two solariums for home office or enjoy the views with your favourite beverage. Includes two parking spaces and a locker for added convenience. A rare opportunity for waterfront living at its finest! (id:55499)
RE/MAX Professionals Inc.
24 Red Clover Road
Brampton (Sandringham-Wellington), Ontario
This beautifully renovated semi-detached home is move-in ready and situated in a highly desirable neighborhood. It features a spacious layout, a family-sized eat-in kitchen, and 3+1 generously sized bedrooms, including a newly built finished basement with an additional bedroom and full bathroom. The home boasts freshly painted walls, quartz countertops in the kitchen and bathrooms, stainless steel appliances, an undermount sink, and a stylish herringbone backsplash. With an updated furnace and central AC, it ensures year-round comfort. Conveniently located just minutes from Bramalea GO Station and a 3-minute walk to the nearest transit stop, it is surrounded by parks, playgrounds, a community center, sports courts, a gym, a running track, and sports fields offering the perfect blend of style, convenience, and modern living. (id:55499)
RE/MAX Realty Services Inc.
1036 Masters Green
Oakville (1007 - Ga Glen Abbey), Ontario
Refined traditional family home in the coveted Fairway Hills community in Glen Abbey. Surrounded by natural landscapes + adjacent to the world-renowned Glen Abbey golf course. This executive residence epitomizes modern elegance + refined comfort, offering a sophisticated lifestyle. Renovated w/a refined modern interior w/clean lines, expansive glazing + upscale finishes. Clever layout meets the needs of the modern buyer where principal living areas are connected, but sufficiently defined to provide privacy when desired. Statement feature wall with a contemporary open fireplace separates the dining room + living room & an open den provides a breezeway to the kitchen. Optimizing form + function the custom kitchen will appease the chef in the family with ample prep + cook space, top appliances, generous storage + an integrated table to enjoy meals together. The adjacent mudroom + laundry keep you organized. The main stairs are an architectural gem w/open risers + glass rails + partitions, creating a focal point while also allowing the natural light to flow through. Primary retreat w/double entry doors, expansive sleeping quarters, dressing room + extra closet + a lavish ensuite. The additional 3 bedrooms are generously sized + share the luxurious main bath. Finished lower expands the living space, featuring a cozy family lounge, a wet bar with connected games space and a bonus area that could function as a 5th bedroom + office with ensuite bath. Family sized with 4+1 beds & 3.5 baths. Rear yard expertly landscaped w/multiple stone lounges to accommodate family get-togethers + social events & beautiful framing gardens w/mixed tree canopy provided ample privacy. Offering tremendous curb appeal in a coveted Glen Abbey pocket, this upscale family home is an ideal choice. (id:55499)
Century 21 Miller Real Estate Ltd.
484 Kelvedon Mews
Mississauga (Rathwood), Ontario
Come see this beautifully renovated semi-detached raised bungalow in the heart of Mississauga. 3+1 bedrooms, 2 bath. Vinyl floors throughout home. Living/dining room combined. Kitchen features a centre island with eat in area, S.S appliances, and walk-out to backyard. Primary bedroom has vinyl floors, pot lights and closet. Second bedroom has pot lights, window, and closet. Third bedroom has vinyl floors, window, and closet. Laundry is conveniently located on the main floor. Basement features separate entrance and laundry room perfect for rental income or in-law capability. Kitchen features S.S appliances, pot lights and backsplash. Family room is combined with living room and has pot lights and brick fireplace. Living room can easily be turned into a second bedroom. Bedroom has vinyl floors and feature wall and window. Enjoy your morning coffee on the front balcony or in your backyard. Close to community centre, Square One Shopping Centre, Celebration Square, parks and schools (id:55499)
Right At Home Realty
615 - 59 Annie Craig Drive
Toronto (Mimico), Ontario
Luxury Living at Ocean Club Welcome to this stunning 2-bedroom, 2-bathroom condo in the sought-after Ocean Club community. This sun-drenched southeast-facing unit boasts 9-ft ceilings and floor-to-ceiling windows, offering breathtaking city and waterfront views. The split bedroom floor plan provides privacy and functionality, while the open-concept layout is perfect for entertaining. Enjoy a short commute to downtown with easy access to waterfront trails, TTC, QEW, shops, and top-rated restaurants. The buildings resort-style amenities include a gym, pool, whirlpool, BBQ area, change rooms, and saunas everything you need for a luxurious lifestyle. This unit includes one parking space and one locker. Steps from the lake and nature trails, this vibrant community offers everything at your doorstep. Don't miss this rare opportunity to own in one of the city's most desirable waterfront communities. Book your private tour today. (id:55499)
Keller Williams Referred Urban Realty

