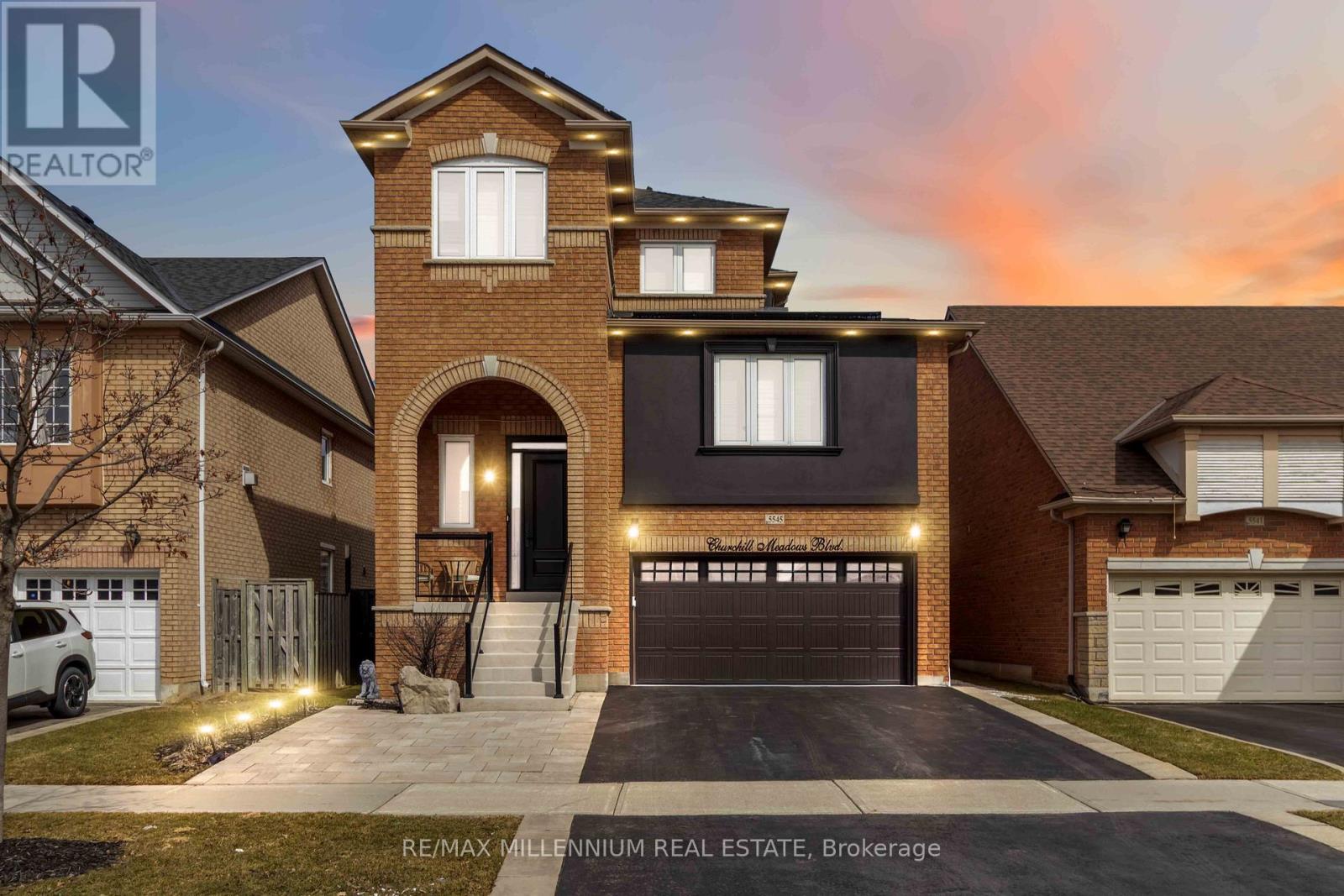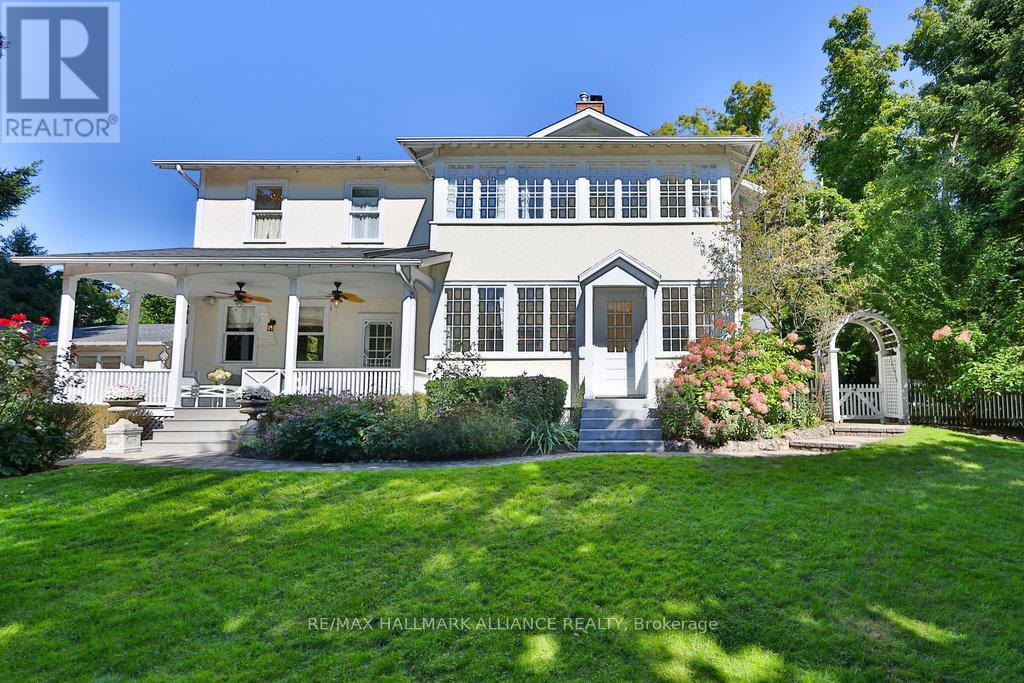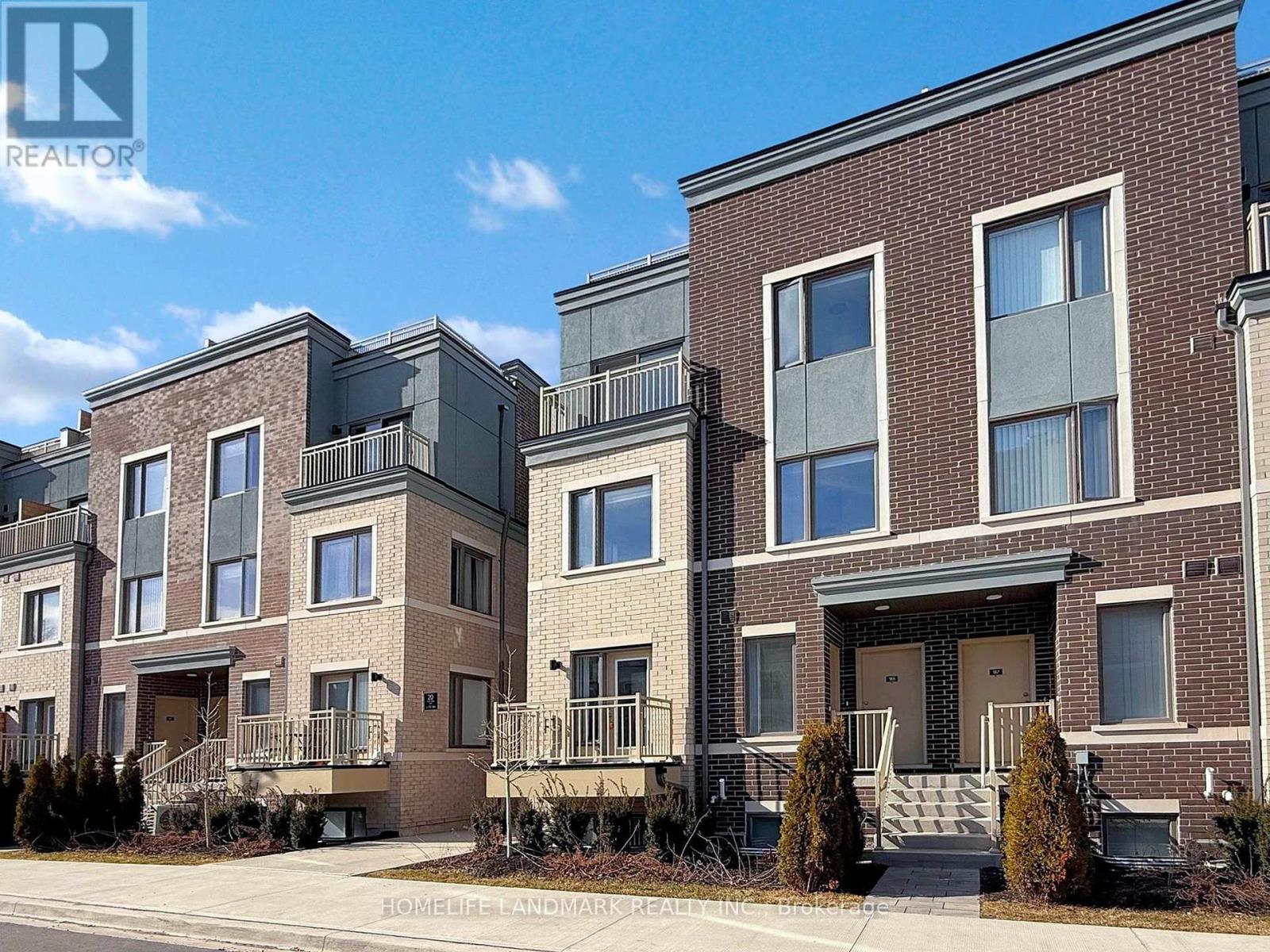3811 - 30 Elm Drive W
Mississauga (City Centre), Ontario
Stunning Brand-New 2-Bedroom, 2-Bathroom Suite At Edge Towers 2 By Solmar! Experience Modern Luxury In The Heart Of Mississauga, Just Steps From Square One. This Sophisticated Suite Boasts 9 Ft. Smooth Ceilings, Premium Plank Laminate Flooring, And Elegant Baseboards & Casings Throughout. The Open-Concept Layout Features High-End Finishes And A Contemporary Design. The Sleek Kitchen Is A Chef's Dream, Equipped With High-End Built-In Fisher & Paykel Appliances, A Stylish Island, Quartz Countertops With Undermount Sinks, And A Chic Ceramic Backsplash. Enjoy World-Class Amenities, Including A 24-Hour Concierge, Two Party Rooms, A Rooftop Terrace, Two Private Dining Rooms, Two Guest Suites, A Billiards/Wi-Fi Lounge, A State-Of-The-Art Fitness Studio, And A Theatre Room. Prime Location! Quick Access To Highways 401, 403, 407, 410, And QEW, The Upcoming Hurontario LRT, Sheridan College, Celebration Square, The Central Library, And The YMCA. Includes One Parking Spot, One Locker, And A Breathtaking Panoramic Northwest Skyline View! (id:55499)
Property.ca Inc.
5545 Churchill Meadows Boulevard
Mississauga (Churchill Meadows), Ontario
Stunning Renovated Home with Income Potential in the Heart of Mississauga! Welcome to 5545 Churchill Meadows Blvd, a meticulously renovated gem offering both elegance and functionality. This 4 + 1 bedroom, 5 bathroom home showcases hardwood flooring and pot lights throughout, creating a bright and inviting ambiance. The porcelain-tiled foyer sets the stage for the modern upgrades, while the porcelain fireplace feature wall adds a touch of luxury to the living space. The versatile main floor layout features a spacious living area, an office or additional bedroom with a sleek 3-piece bathroom, perfect for multi-generational living or a guest suite. The contemporary kitchen boasts a large quartz waterfall island and quartz countertops, stainless steel appliances, and a walkout to the deck ideal for outdoor dining and entertaining. Wrought iron staircase pickets add sophistication, while California shutters enhance the homes stylish appeal. The primary suite is a true retreat, featuring a luxurious all-marble ensuite bathroom, a double sink vanity, and a generous walk-in closet for ample storage. The walk-out basement offers incredible income potential, complete with a modern kitchen (with brand new appliances), a 3-piece bathroom, a spacious bedroom, and direct garage access making it perfect for extended family or a rental suite. Step into the finished garage, which is insulated, drywalled, painted, and features a durable epoxy-coated floor, creating a clean and polished look. Conveniently located near top-rated schools, parks, community centers, and shopping, with easy access to Highways 401, 403, and 407, this home offers the ultimate in modern living and convenience. (id:55499)
RE/MAX Millennium Real Estate
225 William Street
Oakville (1013 - Oo Old Oakville), Ontario
A Rare Gem: This Elegant Home Is Situated In The Heart Of Vibrant & Historic Downtown Oakville! Nestled On A Generous 96' X 104' Wooded Lot Along A Picturesque, Tree-Lined Street, This Exceptional Property Is Only 100 Steps To The Lake & Town Square. Meticulously Restored & Renovated, This Character-Filled Home Blends Timeless European Craftsmanship With Modern Luxury Finishes Throughout. The Main Floor Boasts Soaring 10' And 11' Ceilings, While The Second Floor Features 9' Ceilings, Creating An Airy And Spacious Ambiance. The Open-Concept Luxury Kitchen Flows Seamlessly Into A Sunlit Dining Room With Views Of The Serene Garden. The Expansive Primary Suite Offers A Spa-Like Ensuite And A Large Dressing Room For Ultimate Comfort. A Separate Entrance Leads To The Basement, Ideal For A Nanny Or Guest Suite. Step Outside To Your Private Courtyard With Access To An Oversized Garage With A Separate Office Space Perfect For Client Meetings Or A Private Work Experience. Enjoy The Large Veranda That Overlooks The Beautifully Landscaped, South And West-Facing Gardens, Surrounded By Mature Trees For Privacy. Located In The Vibrant Heart Of Old Oakville, You're Steps Away From High-End Dining, Boutique Shopping, The Harbour, Oakville Club, Recreation Centre, Library, And Performing Arts Venues. Situated In The Top-Ranked OT School District, This Home Offers A Truly Rare Opportunity To Experience Luxury Living In One Of Oakville's Most Sought-After Locations. (id:55499)
RE/MAX Hallmark Alliance Realty
1104 - 270 Dufferin Street
Toronto (South Parkdale), Ontario
Prime location at King & Dufferin at the much sought after XO condos by lifetime developments! Stunning One plus den Two Bathroom With unobstructed south views of the lake and Cn Tower View! Open concept layout with modern finishes throughout and large den with sliding doors perfect to be used as a 2nd bedroom or office. Upgraded kitchen with B/i appliances, large island with extra storage. Open concept living/dining room walking out to balcony with lake views. Spacious primary bedroom w/ 4pc upgraded ensuite. (id:55499)
Cityview Realty Inc.
103b - 211 Forum Drive
Mississauga (Hurontario), Ontario
Welcome to this charming and modern low-rise condo at 211 Forum Dr! This spacious unit features **2 bedrooms** and**1.5 washrooms**, offering the perfect combination of comfort and convenience. Step into the updated kitchen, complete with sleek countertops and plenty of space to prepare your favorite meals. Both washrooms have been tastefully upgraded with contemporary finishes. The condo also boasts **newer laminate flooring** throughout, adding a fresh and stylish touch. Located in a sought-after neighborhood, this condo provides easy access to shopping, dining, schools, and transit options. Whether you're a first-time buyer, downsizing, or looking for a fantastic investment opportunity, this home is ready for you to move in and enjoy. Don't miss out schedule your private showing today! (id:55499)
Royal LePage Signature Realty
Upper - 6 Twenty Fifth Street
Toronto (Long Branch), Ontario
Indulge in Lakeside luxury at this newly built custom property, where contemporary design meets serene natural beauty. Bright expansive floor-to-ceiling windows frame panoramic views, flooding the space with natural light. The main floor boasts an open-concept layout, adorned with bright, contemporary decor & high-end finishes throughout. With five bedrooms, including a primary room nestled in the loft, comfort & privacy abound. The modern kitchen designed with top-of-the-line appliances & sleek finishes, while the living room features a striking stone wall with a fireplace, perfect for cozy evenings. Convenience meets sophistication with remote-controlled blinds on the main floor & automatic blinds upstairs. While the large backyard beckons for outdoor enjoyment. Dual furnaces & AC units ensure climate control throughout. This residence harmoniously blends luxury, comfort & natural beauty, offering a serene retreat near the water's edge. (id:55499)
Sotheby's International Realty Canada
2878 Dundas Street W
Toronto (Junction Area), Ontario
Fully approved 260-seat restaurant and bar permit in hand and ready to build, saving over a year of planning time. Prime commercial lease opportunity in the heart of the Junction at 2878 Dundas St W. This sun-filled, south-facing space is undergoing a full front façade renovation with full-height glass and a spotlight entrance for maximum street presence. The expansive layout spans the full depth of the lot with soaring near two-storey ceilings at the rear, offering an impressive and flexible interior. All major work has been completed, including updated electrical and new drywall only flooring and final finishes remain. Includes rear door access with the option to add rear windows. A rare opportunity to launch your business in one of Torontos most vibrant and high-traffic neighbourhoods. (id:55499)
Keller Williams Real Estate Associates
506 - 1230 Marlborough Court
Oakville (1003 - Cp College Park), Ontario
Bask In The Serene Views Of This Spacious and Bright 2-Bedroom, 2-Bath home. South Facing and overlooking the ravine, you can just move in and enjoy over 1200+ sq ft of living space. The updated kitchen includes modern cabinetry, stone countertops and stainless steel appliances. The generous, open plan living room & dining room flows into the sunroom, perfectly situated to take in the view of the trees. The primary suite is substantial with a huge walk in closet and full 4 pc bath. With a second full bathroom, sizeable second bedroom and tons of storage, this is an easy home to make your own. The building has been updated as well, with lovely hallways and lobby. Enjoy visitors parking, exercise room, party room and library. The location is a short walk to Sheridan College and minutes to Oakville Place, the GO Train, highways and downtown Oakville. Don't miss out! (id:55499)
Real Broker Ontario Ltd.
303 - 3060 Rotary Way
Burlington (Alton), Ontario
Spotless bright 1 bedroom Mattamy-built unit in quiet complex, perfectly situated in Alton Village. The front foyer welcomes you to an open concept floor plan with upgraded cork flooring. The Kitchen features plenty of cabinets and counter space, with stainless steel appliances and a breakfast bar area. The Dining and Living areas provide many lifestyle opportunities, with enough room to include a home office workspace. Double patio doors lead to a private balcony overlooking the courtyard with perfect sunset views. The spacious primary Bedroom includes a walk-in closet. Laundry is located in it's own utility room with extra storage space. The 4 piece Bathroom features neutral decor. Unit includes one underground parking space and locker. Perfect for first time home buyers, downsizers or professionals, See iGuide for walk-through tour. Ready to move in! (id:55499)
Royal LePage Burloak Real Estate Services
186 - 10 Lloyd Janes Lane S
Toronto (New Toronto), Ontario
Corner Unit! South-facing townhouse in Lake & Towns! This rarely large southwest corner unit is filled with natural sunlight and offers 3 bedrooms, 2.5 bathrooms, and a modern open-concept kitchen with stainless steel appliances. The primary bedroom features a private balcony, while the rooftop terrace provides stunning lake and park views. One underground parking space is included. Conveniently located within walking distance to the waterfront and Humber College - Lakeshore Campus, this home is just a 5-minute drive to Mimico GO Station or Long Branch GO Station and offers easy access to the Gardiner Expressway & Highway 427, making commuting to Downtown Toronto or beyond effortless. Enjoy an 8-minute drive to CF Sherway Gardens Mall, with Costco, IKEA, restaurants, schools, and parks all nearby. A perfect opportunity for those seeking a vibrant lakeside lifestyle with urban convenience! (id:55499)
Homelife Landmark Realty Inc.
208 Van Scott Drive
Brampton (Northwest Sandalwood Parkway), Ontario
Amazing curb appeal!! A large patterned concrete drive, French curbs and an inviting covered porch welcome you into this one-owner Fernbrook built beauty that has been impeccably maintained through the years with pride of ownership and attention to detail inside and out. A spacious sun-filled foyer sets the stage for this lovely raised bungalow that offers ~2,300 sq. ft. of finished living space and a family friendly layout with tasteful flooring and lovely finishes throughout. The main level enjoys an entertainment size combined living/dining room, open concept kitchen/family room (the heart of the home) and spacious foyer with access to the 2-car garage. The well-designed kitchen is sure to please the cook in the house with superb work space including a large island with striking live edge wood counter top, stainless steel appliances (gas stove), large pantry and walkout to the tiered deck (~350 sq. ft.) and beautifully landscaped private fenced yard. Two bedrooms, the primary with a beautifully renovated 3-piece bathroom room complete with over-size glass shower and the main 4-piece bathroom complete the level. A gorgeous finished basement adds to the package with generous-sized rec room, games room, card table area with closet and window (could potentially be a 3rd bedroom), 2-piece bathroom and laundry/storage/utility space. Desirable area with schools, parks, community centre, public transit, shops and more all close by. (id:55499)
Your Home Today Realty Inc.
7437 Castlederg Side Road
Caledon, Ontario
Welcome to the privacy you always envisioned. This Exquisite Caledon Estate offers Nature, Privacy, and Luxury Combined. Discover this magnificent 10-acre property nestled in the serene heart of Caledon, offering the perfect blend of privacy, tranquility, and accessibility. Surrounded by lush greenery and away from the hustle of traffic and close neighbors, yet only minutes from all city amenities, this is your ultimate escape. Stunning 7000 Sq. Ft. Raised Bungalow this property features 6 spacious bedrooms and 4.5 bathrooms, designed with elegance and comfort in mind. The lower level features a walk-out design with a separate entrance, 2 bedrooms with a potential to add 2 more bedrooms from the unfinished rec room, a finished rec room that could be utilized as a home gym or home theatre room, and its own living area and open concept kitchen with amazing sunset views perfect for multi-generational/blended family living or potential rental income. Stucco and stone elevation exudes sophistication, paired with an extended deck and multiple terraces to soak in breathtaking views. Detached oversized 4-car garage plus an extended paved driveway accommodating up to 21 vehicles. A 3600 Sq. Ft. Accessory Structure is a versatile addition that opens endless possibilities! Use it as a workshop, event space, storage for oversized vehicles or boats, or any purpose your imagination envisions. This structure also offers potential income opportunities if leased out. This property is the epitome of privacy, luxury, and elegance. This property offers the space and functionality to meet all your needs while still feeling like a secluded retreat. Priced below market value, this is truly a deal of a lifetime. With the opportunity for additional income from the land and accessory structure, this property is not just a home but an investment in your future. Don't miss this rare gem in Caledon. Schedule your private viewing today! (id:55499)
Exp Realty












