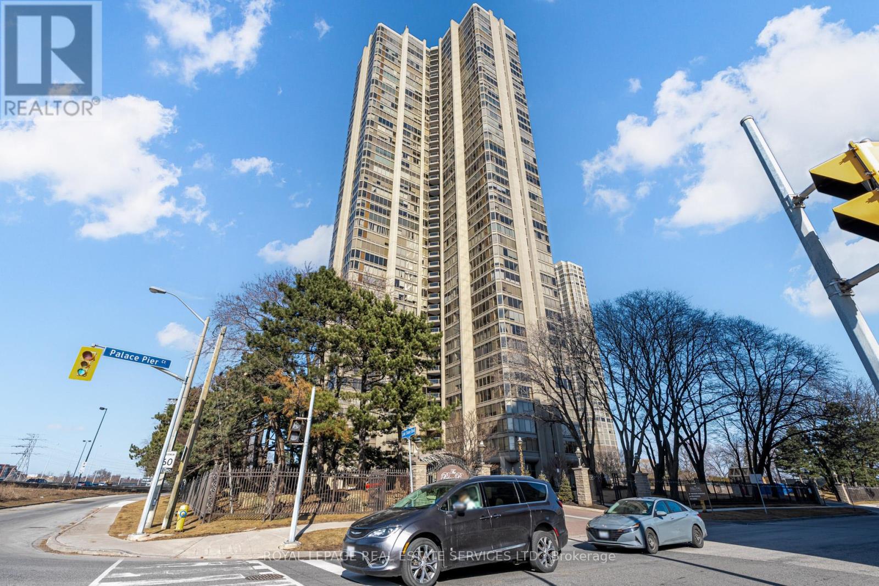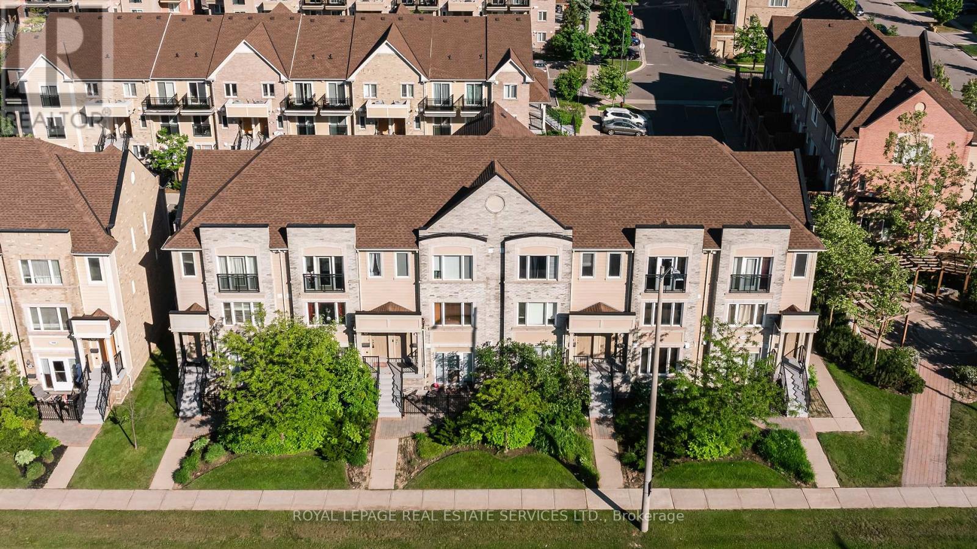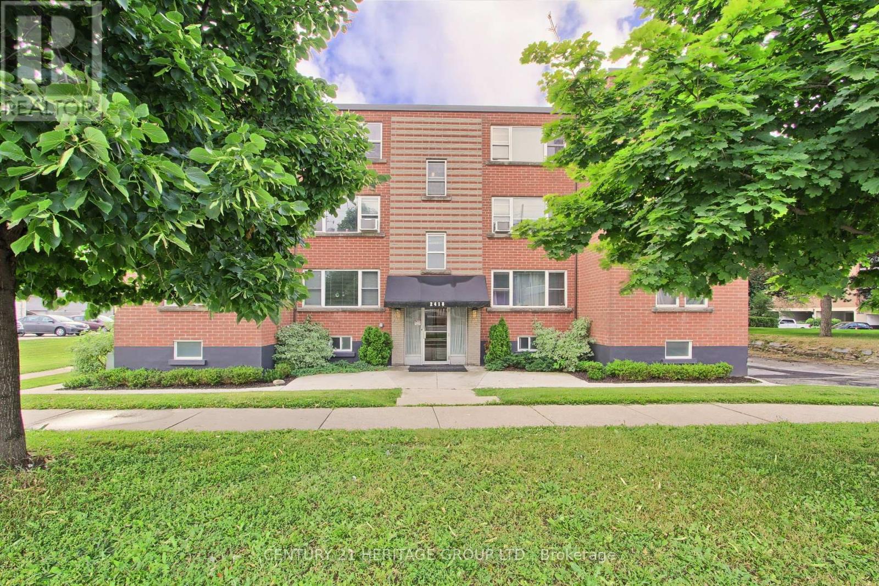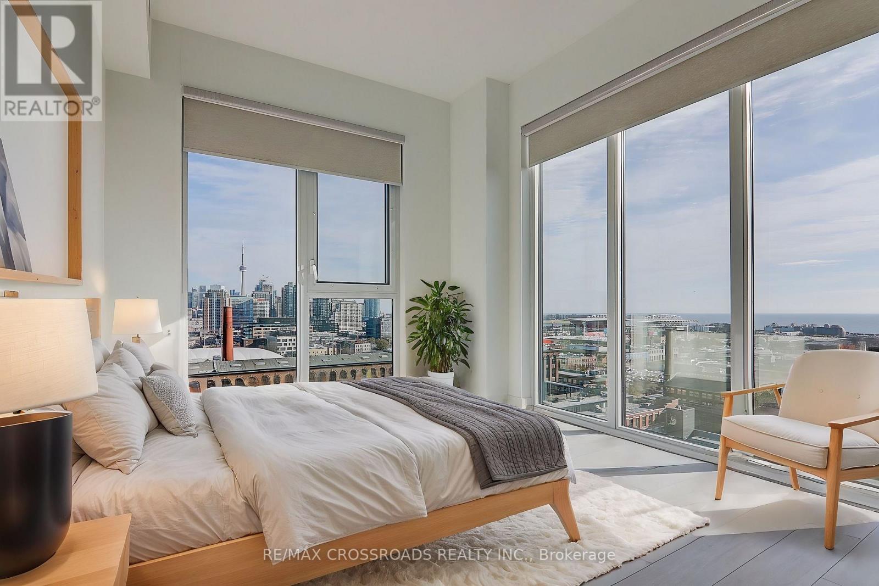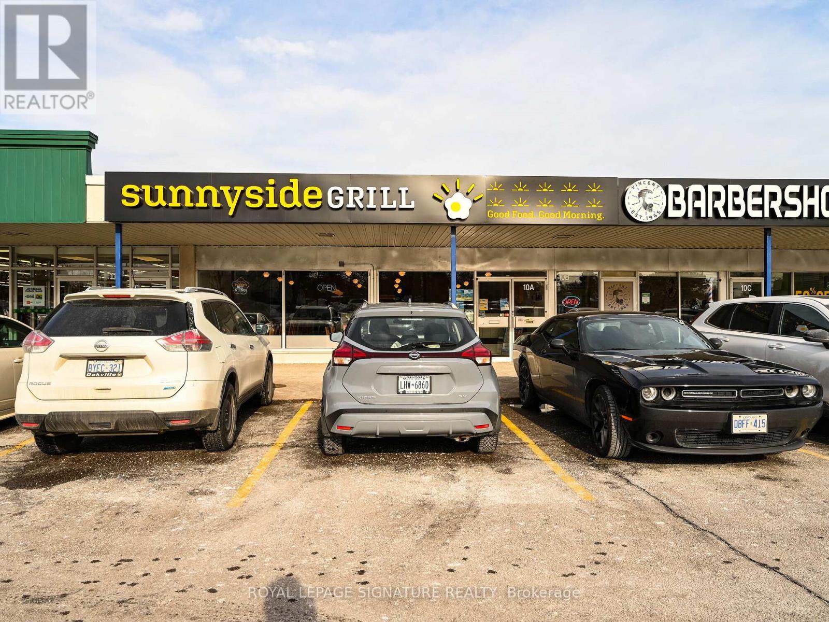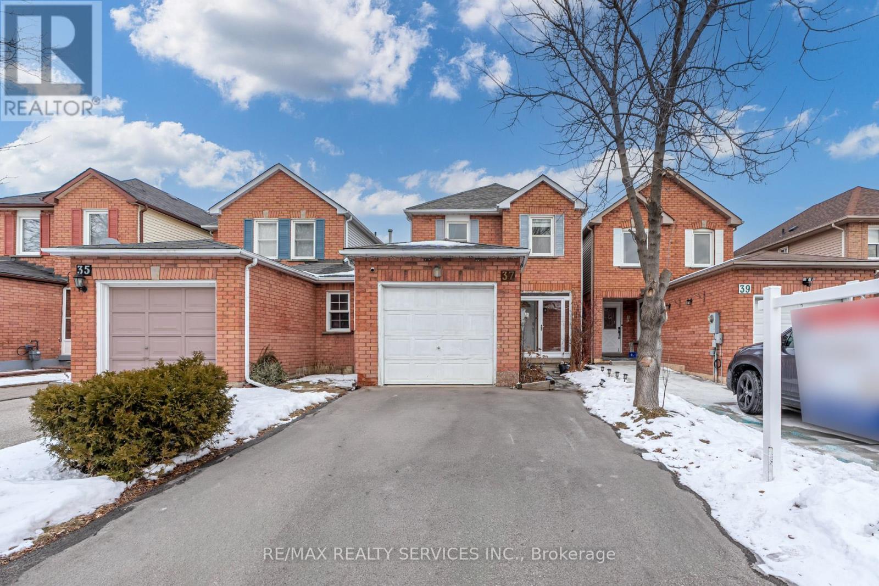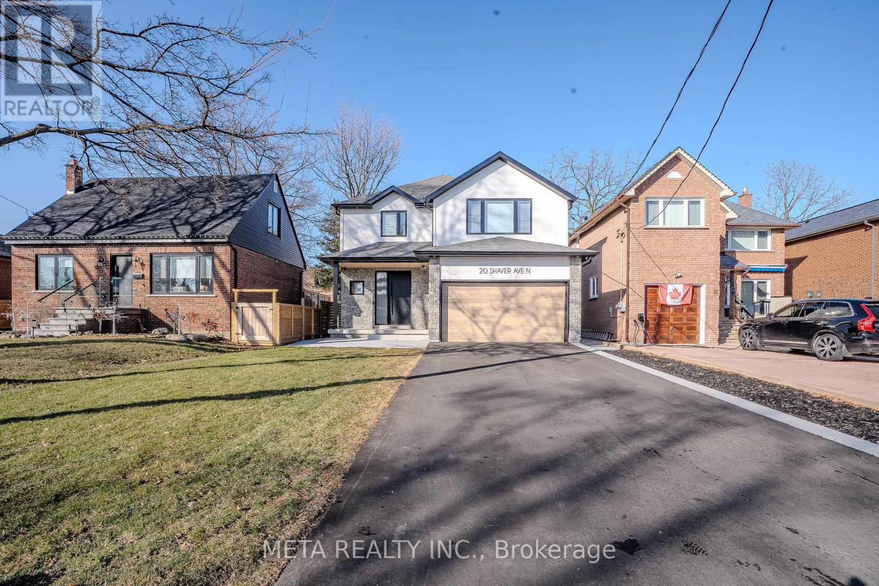4493 Badminton Drive
Mississauga (Central Erin Mills), Ontario
Welcome to this stunning corner detached home, nestled in a peaceful neighborhood. Offering over 3500 sqft of living space, this impressive property features 4 spacious bedrooms and 4 bathrooms. The custom kitchen, complete with a breakfast bar, is ideal for casual dining and entertaining, while the family room boasts a cozy gas fireplace, perfect for relaxing evenings. The luxurious master bedroom includes a private 4-piece ensuite, creating a serene retreat. With over $150K in upgrades, including a custom-designed kitchen, hardwood floors, and gas fireplaces, this home exudes elegance. The professionally landscaped yard is a true highlight, featuring a saltwater pool perfect for outdoor gatherings and enjoying summer days. Located in the highly desirable Credit River Trails area of Mississauga, youll be close to major highways, Streetsville, top-rated schools, parks, and all the amenities you need. Dont miss the chance to make this exceptional property your new home! **EXTRAS**Discover the perfect blend of style, comfort, and location in this remarkable property. Boasting modern upgrades and thoughtful design, this home is ideal for families and entertainers alike. Nestled in a prime location, it offers unparallel features. Alarm System, Custom Designed Built-In Cabinets. Gas Fireplace, Gas Bbq Hook-Up, Inside Entry To Garage (id:55499)
RE/MAX Real Estate Centre Inc.
4404 - 2045 Lake Shore Boulevard W
Toronto (Mimico), Ontario
The Palace Pier is an upscale condominium situated on the shores of Lake Ontario, and an Icon in the city of Toronto. This distinguished building offers residents a luxurious living experience, bar none. Welcome to Suite 4404. This residence offers 3,257 sq. ft. of luxury, with all the comforts and premium amenities one would expect from Palace Pier. The marble grand foyer opens to a flowing floor plan, welcoming guests and family. The gourmet kitchen, with its over sized island, built in S/S Thermador appliances, spacious work areas and counter tops, will bring out your culinary ambitions. Walking through to your spacious formal dining room, with views of the sparkling lake, or city lights, is breathtaking. As are the views from the living room with floor to ceiling expansive windows, bringing the blue sky, sparkling water and light, into this luxurious home. To add to the ambiance, a wood burning fireplace, one of only three in the building, adds to the charm of this lovely room. You'll love to read a book, or have your office in the den off the living room. On to the primary bedroom, which is warm, inviting, large and bright, connecting to the six piece spa like bathroom, with shower and soaker tub. The additional bedrooms are large and situated conveniently, by the second bathroom. There is so much more to say about this suite. Too much to describe, but lets not forget the full size laundry room! This suite is a must see, for anyone looking for a life style and beautiful home. Five Star Amenities: Concierge, Valet Services. Private Bus to City, Gourmet Restaurant, Tennis Court and Club, Spa, Gym, BBQ's, Children's Room, Sports Simulator, Social Events, Waling Trails, Fitness Classes, Movie Nights, Guest Suites, and more! (id:55499)
Royal LePage Real Estate Services Ltd.
102 - 3108 Eglinton Avenue W
Mississauga (Churchill Meadows), Ontario
Welcome To The Prestigious Community Of Churchill Meadows, Where This Meticulously Upgraded Condo Townhouse Is Freshly Painted With A fully Renovated Kitchen And New Appliances Awaits Your Arrival. Immaculately Maintained, This Property Offers A Captivating Blend Of Style And Comfort. Boasting 1317 Sq Ft of Living Space, It Features 2 Bedrooms, Each With Its Own Ensuite, And 3 Baths For Added Convenience. With A Built-In Garage, Freshly Painted Walls, And A New A/C Unit Installed In 2021, This Residence Exudes Modernity And Care. Enjoy The Ease Of Transit At Your Doorstep And Quick Access To Major Highways. Benefit From Proximity To Credit Valley Hospital, Esteemed Schools, And Picturesque Parks, Making It An Ideal Haven For Families And Professionals Alike. Don't Miss The Opportunity To Experience The Epitome Of Suburban Living In This Must-See Property. (id:55499)
Royal LePage Real Estate Services Ltd.
509 - 5025 Four Springs Avenue
Mississauga (Hurontario), Ontario
Experience Luxury Living at Amber Condos 5025 Four Springs Ave, Mississauga! Welcome to very spacious 2-bedroom, 2-bathroom corner condo with a balcony that offers modern elegance & breathtaking, unobstructed views. The open-concept design is highlighted by floor-to-ceiling windows, allowing natural light to flood the space and create a bright, inviting atmosphere. The stylish kitchen boasts stainless steel appliances, granite countertops, and ample storage. The primary bedroom features hardwood flooring, a walk-in closet, and a private ensuite bath with a bathtub. 2nd bathroom has a standing shower giving everyday choices featuring the best of both worlds. The second bedroom also offers hardwood flooring, a large closet & an abundance of natural light. Additional features include in-suite laundry with a stacked washer/dryer, an underground parking spot, and a secure locker for extra storage. Amber Condos provides an array of premium amenities, including a gym, yoga studio, indoor pool, sauna, media room, party room, billiards room, guest suites, and 24/7 concierge services. Ideally located just minutes from the GO Train, the future LRT, and key locations like Square One Shopping Centre, Erin Mills Town Centre, and the Mississauga City Centre, offering excellent connectivity. Commuters will appreciate the quick access to Highways 403, 401, and the QEW, making travel a breeze. With nearby transit, major highways, shopping, dining, and entertainment options, this condo perfectly combines luxury, convenience & modern living. Whether you're looking to relax in style, entertain friends, or explore Mississauga, Amber Condos offers the ideal home base for a modern, active lifestyle. With nearby transit, major highways, shopping, dining, and entertainment options, this condo perfectly combines luxury, convenience, & modern living. Whether you're looking to relax in style, entertain friends, or explore Mississauga. Amber Condos 5025 Four Springs Ave, Mississauga your home! (id:55499)
RE/MAX Gold Realty Inc.
8 - 2418 New Street
Burlington (Brant), Ontario
Discover Urban Elegance: Spacious 2-Bedroom Corner Unit in the Heart of Burlington. Experience the perfect blend of comfort and convenience in this bright and airy corner unit, boasting expansive windows that bathe the space in natural light. Revel in the spaciousness of two beautiful bedrooms, each complemented by ceiling fans for your comfort. The entire unit is unified by new vinyl plank flooring, adding a touch of modern sophistication underfoot. Indulge in culinary delights in the modern galley kitchen, equipped with sleek stainless steel appliances, subway tiled backsplash, and ample cupboard space. A contemporary barn door separates the bedrooms from the living space for an added layer of privacy. The living area extends into a beautifully remodelled bathroom featuring a chic frosted glass door. Step outside and find yourself in the vibrant heart of downtown Burlington, with an array of amenities just a short walk away. Enjoy the peace of mind that comes with enhanced security features, including a Ring doorbell and digital lock at your unit entrance. Benefit from the added convenience of building amenities such as visitor parking, onsite laundry, bike storage, and separate storage locker. This unit also includes a coveted surface parking spot and a low monthly fee of $495 that covers your essential services including heat, water, parking & property taxes. Embrace the lifestyle you deserve in this no-rental community your new home awaits. (id:55499)
Century 21 Heritage Group Ltd.
Lph3 - 270 Dufferin Street
Toronto (South Parkdale), Ontario
Breathtaking CN Tower & Lake View Luxury Condo Steps away from liberty village!! This stunning 1099 Sqft 3 bedroom plus Den, 2 Full Bath includes Floor to Ceiling Window throughout, open concept living/dining with South East and North view! Enjoy your CN Tower City Skyline & Lake view Everyday. Modern kitchen with built in appliances. Sun Kissed corner Master room with SE views of the CN & lake, perfect for entertaining! Steps To Dufferin Subway Station Street Car At Your Door Step. Close To TTC and Financial District , CNE, Metro, Goodlife, parks, Universities and Liberty Village. Tons Of Amenities: include a Kids Zone, Outdoor Terrace, Spin Room, Gym, BBQ Terrace, and more!Fantastic Opportunity To Come Home To A Place That Supports A Work-Live-Life Balance. **EXTRAS** Appliances As Per Builders Contract: B/I Fridge, Stove, Range Hood, B/I Dishwasher, Washer/Dryer. (id:55499)
RE/MAX Crossroads Realty Inc.
10a - 1375 Southdown Road
Mississauga (Clarkson), Ontario
This is your chance to own a profitable and fully turnkey breakfast restaurant, located in a vibrant neighborhood and supported by a strong franchise network. With a 10-year history of success, this established location has proven itself as a consistent performer, making it an ideal opportunity for an aspiring restaurateur or experienced operator. The restaurant features 90 seats, providing ample space to accommodate a steady flow of customers while maintaining an inviting, comfortable atmosphere. Recently renovated to meet current brand standards, the space is modern, stylish, and perfectly designed to attract both loyal locals and new visitors.As part of a rapidly growing chain, this location benefits from comprehensive franchise support, including marketing, training, and ongoing operational assistance. It has become a neighborhood favorite, with a strong, loyal customer base ensuring consistent foot traffic and repeat business. With the backing of a proven, profitable business model and a brand on the rise, this is an exciting opportunity to step into a thriving market with long-term potential. Don't miss out on this exceptional chance to own a successful, neighbourhood breakfast restaurant in the sought after Clarkson community. (id:55499)
Royal LePage Signature Realty
32 Drexel Road
Brampton (Brampton East), Ontario
A BEAUTIFUL CORNER LOT SEMI-DETACHED WITH ABUNDANCE DAYLIGHTS One Of The Largest LOT SIZE with Over 2000 Sq Ft Above Ground + Finished 2 B/R LEGAL BASEMENT SEPARATE ENTRANCE APARTMENT W/ Separat Laundry on A Premium Extra Wide 30 Feet Lot. 4 Bedroom + Loft With Separate Entrance To New Legal 2Br Basement W/ Separate Laundry & Kitchen W/ S/S Appliances.smooth Ceiling Freshly painted many Large Windows In Formal Dining/Living Room, Hardwood Floors With Oak Stair,Access upper floor stacked Laundry, entrance To Garage, Fabulous Master Br W/5pc. Ensuite. Quartz Vanities In All Washrooms,Kitchen With Quartz Countertop & Backsplash W/ Extended Cabinets,High end S/S Appliances.Upgraded Light Fixtures, Fully Fenced Backyard Concrete, 200-AMPS TESLA CHARGING PORT, UPGRADED 3-FULL WASHROOMS UPPER FLOOR,BASEMENT RENTING OPPORTUNITY (2K) WITH OWNERS USABLE STORAGE/BD-ROOM POSSIBILITY....U CAN'T MISS THIS (id:55499)
Royal LePage Vision Realty
214 - 1419 Costigan Road
Milton (1027 - Cl Clarke), Ontario
Beautiful 9ft ceiling, bright & spacious 1bed condo in the heart of Milton. Located in a family friendly neighbourhood, this home is steps away from schools, parks, and offers easy access to major highways. Open concept kitchen w/breakfast bar flows seamlessly into the sun-filled living room, creating the perfect space for relaxing or entertaining. UPGRADES** Kitchen cabinets w/granite counter top, new faucets, new appliances, New flooring throughout, Updated Lights fixtures, Recently Painted, closet organizers throughout to maximize every corner of space. Hot water tank (owned). (id:55499)
Intercity Realty Inc.
1399 Ripplewood Avenue
Oakville (1012 - Nw Northwest), Ontario
Brand New Stunning Mattamy Built Model Home In North Oakville. 4 Bedrooms, 3.5 Bathrooms, Home Office, 10Ft Main Floor Ceilings, 9 Ft 2nd Floor Ceilings & 2nd Floor Laundry. Open Concept Kitchen, Great Room With Gas Fireplace & Large Dining Room Area. Master Bedroom With Stunning 5 Pc Bathroom. Many Upgrades Throughout Including Hardwood Floors, Hardwood/Iron Staircase, Quartz Countertops & Pot Lights. Brand New High End Built-In Stainless Steel Appliances: Fridge, Stove, Dishwasher, Washer & Dryer. Excellent Highway Access To Both 407 & 403 For Commuters. Landlord May Consider Short Term Rental. (id:55499)
RE/MAX Gold Realty Inc.
37 Solway Avenue
Brampton (Heart Lake East), Ontario
Nestled in the sought-after Heart Lake East community, this beautifully maintained link home boasts 3+1 bedrooms and 3 bathrooms, offering the perfect combination of comfort, style, and convenience. With its spacious layout and modern upgrades, this home is ideal for families. The upgraded kitchen features sleek stainless steel appliances, while vinyl flooring runs throughout the home, adding both style and durability. The generously sized primary bedroom includes double closets for ample storage. The finished basement provides additional living space with its own kitchen, bedroom, and full bathroom, perfect for extended family or guests. Conveniently located just steps from grocery stores, schools, public transit, and more, this property truly has it all! ***Please note that this is a link property*** ** This is a linked property.** (id:55499)
RE/MAX Realty Services Inc.
20 Shaver Avenue N
Toronto (Islington-City Centre West), Ontario
This stunning, fully renovated home combines modern luxury with functional design. The gourmet kitchen is equipped with top-of-the-line built-in appliances, including a Jenn-Air panel fridge & dishwasher, DACOR induction cooktop & wall oven , and a Marvel wine fridge. The oversized island serves as the perfect hub for entertaining, with plenty of space for family and friends to gather. A dry bar in the dining area adds an extra touch of convenience and storage. The main floor boasts 9-6 ceilings, offering an airy and open feel. The living spaces are enhanced with built-in speakers and wired Wi-Fi extenders, providing the perfect setting for entertainment and connectivity. A large patio door invites natural light, while the 8-foot front door creates an impressive first impression. Throughout the home, beautiful white oak engineered floors add warmth and sophistication, creating a seamless flow from room to room. The master bedroom is spacious with soaring cathedral ceilings, large windows, and a calm, airy atmosphere. A king-size bed sits in the center, surrounded by soft, neutral tones. The built-in closet offers ample storage, blending seamlessly into the design. There's a spa-like ensuite with a freestanding soaking tub, a walk-in shower, heated floors and elegant, calming finishes, creating a perfect, serene retreat. The garage includes a hoist for additional car storage, perfect for auto enthusiasts or those in need of extra space. The basement unit offers a separate entrance and full kitchen, making it ideal for in-laws, guests, or as a potential rental unit. The exterior of the home has been updated with new concrete and modern wood siding, offering a sleek and contemporary look that is sure to impress. Located in a great neighborhood and close to all amenities, this home is the perfect blend of luxury and convenience. Don't miss the opportunity to own this exceptional property schedule a showing today! (id:55499)
Meta Realty Inc.


