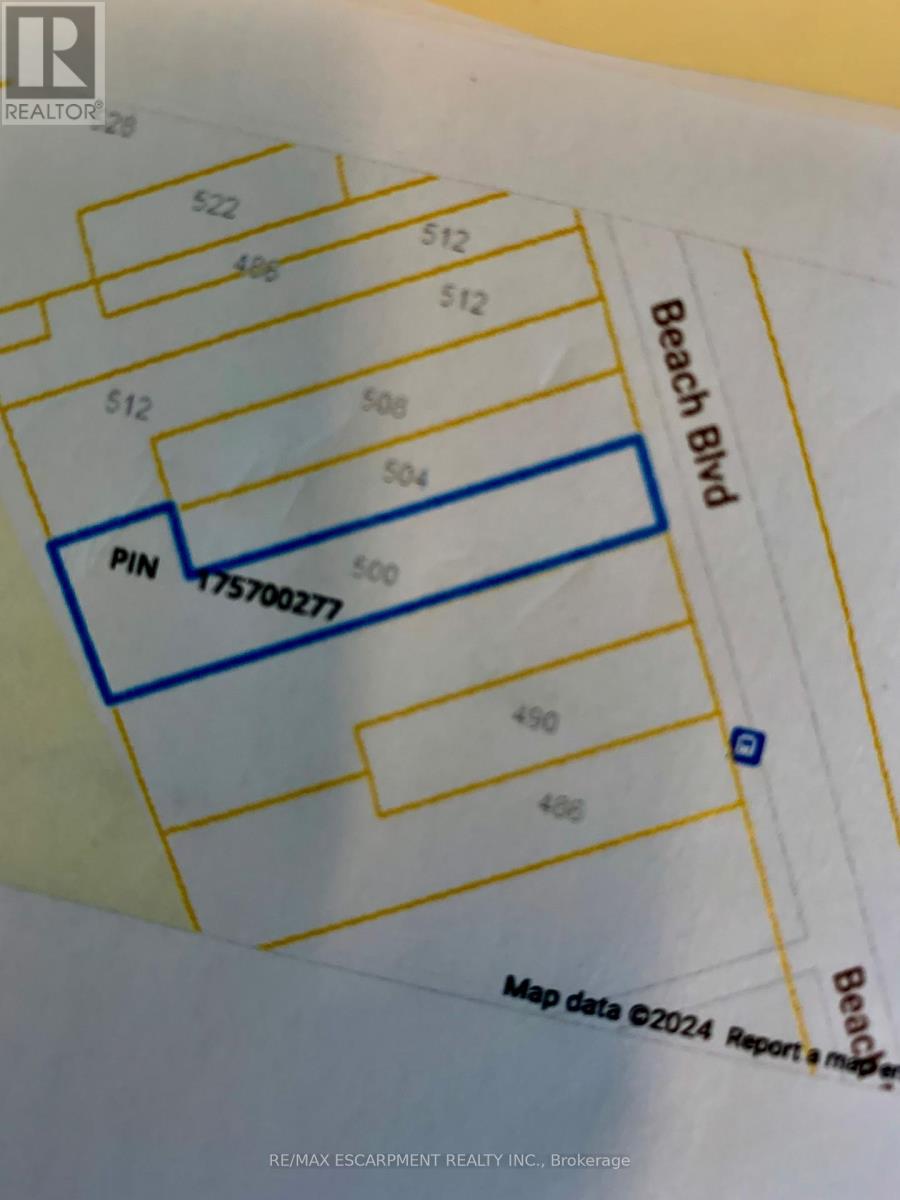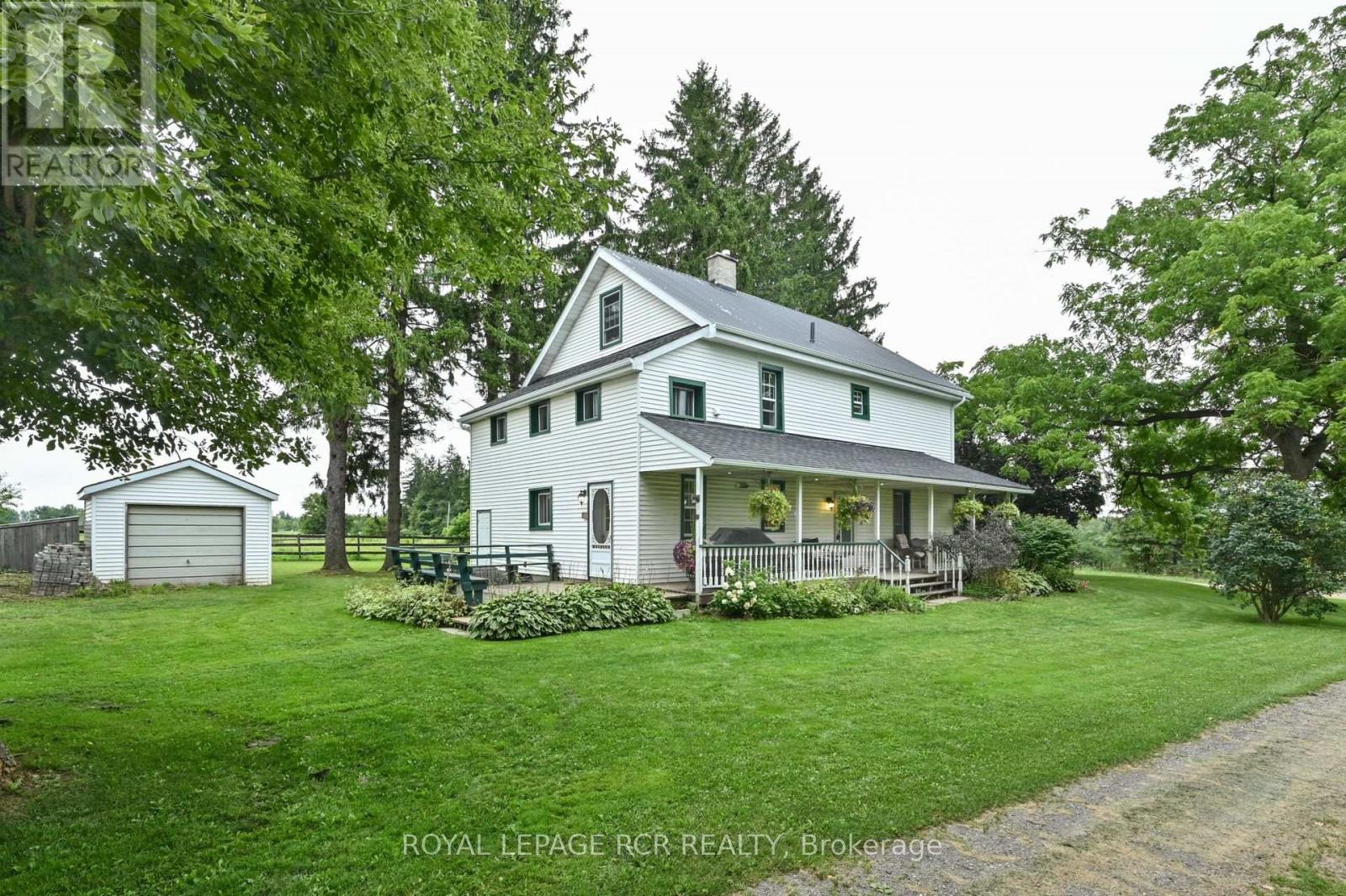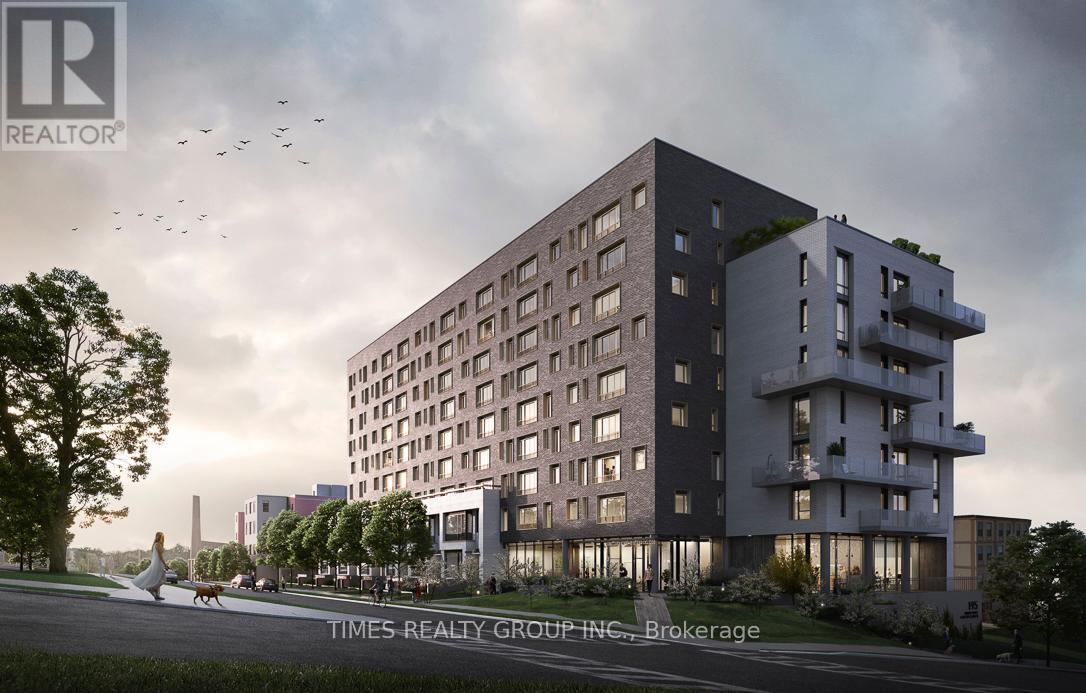N/a Riverside Drive
Bonfield, Ontario
Vacant lot prepped and ready to build your dream home. This residential building lot is walking distance to Lake Nosbonsing and only 20 min to North Bay. Flat Lot, partially treed recently had culvert and driveway installed and some clearing done to prep for construction. With development taking off in Bonfield this lot is conveniently located with a park directly behind. Don't wait, this lot will not last long. **** EXTRAS **** n/a (id:55499)
RE/MAX Hallmark Chay Realty
49 Doxsee Avenue S
Trent Hills (Campbellford), Ontario
Available in downtown Campbellford is this updated office space. A total of 1600 square feet that is zoned for many uses and possibilities. Located in a busy and revitalized part of town that boosts great visibility, vehicular and foot traffic. Parking is plentiful and close to all amenities. Upgrades included new paint, flooring and light fixtures that have created a professional and contemporary vibe to this space. Customer friendly foyer with space for front office staffing. 2 year minimum lease required. (id:55499)
Royal Heritage Realty Ltd.
500 Beach Boulevard
Hamilton (Hamilton Beach), Ontario
Vacant land L shape Irreg Lot 50.23 ft x 313.05 Sold under power of sale and mortgagee in possession. Excellent Residential building lot and all services are available as water, gas, sewer, hydro etc. Great opportunity to build your dream home or investment. Excellent location on the beach strip and fast growing area near the City of Burlington and easy Hwy access to Niagara and Toronto areas. Go direct to view. (id:55499)
RE/MAX Escarpment Realty Inc.
810 Chelsea Crescent
Cornwall, Ontario
Owner occupied Detached side split Bungalow with 3 Large bedrooms in a goodCornwall neighborhood. Not many Cornwall homes available with land and homefeatures as this. With a Beautiful Kitchen attached Dining and Living roomon the main floor. 3 Generous Bedrooms and a Full Washroom on the upperfloor. Lower two levels have an Office Room, a huge Family Room combinedwith Games room and a Laundry Room. Close To Schools, Shopping, Theatre,Malls & Entertainment & Much More. **** EXTRAS **** Fenced Yard with Garden shed. Great for Pets, children and enjoy gardening (id:55499)
Royal LePage Ignite Realty
4 Hilborn Crescent
Blandford-Blenheim, Ontario
Nestled in the quaint charm of Plattsville, just a short 25-minute drive from the bustling hubs of Kitchener/Waterloo, lies an opportunity for charming townhouse living by Sally Creek Lifestyle Homes. Plattsville offers the small-town tranquility without compromising on convenience. Its proximity to Kitchener/Waterloo ensures easy access to urban amenities while providing a retreat from the hustle and bustle of city life. Embrace the best of both worlds in this perfect setting. The main level enjoys engineered hardwood flooring and 1'x2' quality ceramic tiles. Bask in the spaciousness of 9' ceilings on the main and lower level, creating an atmosphere of openness. The stairs are oak with iron spindles. The kitchen features quartz countertops, extended-height cabinets with crown moulding, and plenty of storage space for your essentials. The primary bedroom suite enjoys a walk-in closet and en-suite bathroom with a glass shower. On the exterior, oversized picture windows invite abundant natural light, while premium brick, stone and siding, along with captivating roof lines, enhance the home's curb appeal. Access to backyard from the garage. **** EXTRAS **** This home is to be built (Occupancy Spring 2025). Several lots and models to choose from. Visit the model home at 43 Hilbron Cres, Plattsville. Open Saturday and Sunday from 11 am to 5 pm, or by appt. RSA (id:55499)
RE/MAX Escarpment Realty Inc.
Lot 10 West Part Lac Clair Road
West Nipissing, Ontario
Directions Information. Lot seats between 204 and 216, Across from 211 Lac Clair Road, North of Stewart Road (id:55499)
Sutton Group-Security Real Estate Inc.
294066 8th Line
Amaranth, Ontario
Beautiful working horse farm in the heart of Amaranth - minutes to Orangeville, HWY 10. 4 bedroom farm house that has seen many renos c/w large principle rooms, 2 staircases, large country porch and the list goes on. Large barn with set up for horses with paddock areas - large 30x40 steel shed with 2 roll up doors. The 97+ acres is made up of approx. 15 acres of bush with trails, 65 acres of great farmland rented to local farmer - These farms are rare, don't delay. (id:55499)
Royal LePage Rcr Realty
309-311 King Street E
Hamilton (Beasley), Ontario
Incredible Investment Prospect for Developers in Downtown Hamilton! Two adjacent freestanding buildings at 309 & 311 King St E for sale as one. Notably, the City Council has given the green light to the LRT, with this property strategically situated along its route. Potential for up to 6 floors of development complemented by ample parking space at the rear. The zoning allows for a diverse array of uses, presenting a promising opportunity. Don't miss out on this opportunity! **** EXTRAS **** This property is offered \"As Is, Where Is\". (id:55499)
RE/MAX Premier Inc.
8554 Hwy 7 Road
Guelph/eramosa (Rockwood), Ontario
Welcome To 8554 Hwy 7 Rockwood . Great Property Zoned Residential & 40% Industrial Delightful 5+1 Br/3 WashroomsCounty Home & A Legal Business/Shop On Your Own Property. Legal Non-Confirming Res + Rural Industrial M1 Zone (H). NE CornerHw7/Fellows Rd. Property Have Natural Gas. Existing Workshop Area And Future Addons Can Be Used For Any M1 Zoning Purposes. GreatExposure To HWY And Passing Traffic For Drawing Attention For Any Business Purpose. House have 150 Amps & Workshops Have 50 Amps.Total In 200 Amps service on Property, 19X35 Feet Workshop With 12 Feet Door Workshop is insulated, Concrete Floor and Wood StoveHeating. Great Well Water Quality, Mature Trees And Beautiful natural Views. Two Entrances From Front And Back. Plenty Of Parking Spaces.20 Mins to 401 & Milton. **** EXTRAS **** All Elf's, Fridge, Stove, New Dishwasher, Washer, Dryer, Hot Water Tank Owned, Water Softener With UV Treatment Unit, Central Vacuum, Pantry In The Kitchen. New Pump Installed In The Drill Well. (id:55499)
Homelife Maple Leaf Realty Ltd.
8554 Hwy 7 Road
Guelph/eramosa (Rockwood), Ontario
Welcome To 8554 Hwy 7 Rockwood . Great Property Zoned Residential & 40% Industrial Delightful 5+1 Br/3 WashroomsCounty Home & A Legal Business/Shop On Your Own Property. Legal Non-Confirming Res + Rural Industrial M1 Zone (H). NE CornerHw7/Fellows Rd. Property Have Natural Gas. Existing Workshop Area And Future Addons Can Be Used For Any M1 Zoning Purposes. GreatExposure To HWY And Passing Traffic For Drawing Attention For Any Business Purpose. House have 150 Amps & Workshops Have 50 Amps.Total In 200 Amps service on Property, 19X35 Feet Workshop With 12 Feet Door Workshop is insulated, Concrete Floor and Wood StoveHeating. Great Well Water Quality, Mature Trees And Beautiful natural Views. Two Entrances From Front And Back. Plenty Of Parking Spaces.20 Mins to 401 & Milton. **** EXTRAS **** All Elf's, Fridge, Stove, New Dishwasher, Washer, Dryer, Hot Water Tank Owned, Water Softener With UV Treatment Unit, CentralVacuum, Pantry In The Kitchen. New Pump Installed In The Drill Well. (id:55499)
Homelife Maple Leaf Realty Ltd.
7 - 100 Beddoe Drive
Hamilton (Chedoke Park), Ontario
Nestled between the picturesque Martin and Beddoe courses at Chedoke Golf Course, this 1540 square-foot ""Chedoke Fairways"" townhome offers a welcoming retreat. The main level beckons with a bright, spacious living area, where gleaming hardwood floors, a cozy fireplace, and a wall of windows create an inviting atmosphere. The eat-in kitchen is a true gathering place, featuring a spacious island that seats four and plenty of room for a dining table. A conveniently located 2-piece washroom completes this level. Upstairs, the primary bedroom suite is flooded with natural light, offering a serene escape with its four-piece bath and walk-in closet. Two additional bedrooms, each generously sized with ample closet space and large windows, provide both comfort and style. A second four-piece bath adds extra convenience for the family. The finished lower level extends your living space, featuring a walk-up that opens to a back porch and garage. This level also includes a cozy rec room, a storage closet, and laundry facilities, with direct access to the single-car garage for added ease. But the real allure lies in the location. Step outside to enjoy a paved recreation path right at your doorstep, explore the Bruce Trail at the top of Beddoe, and take advantage of nearby public transportation, HWY 403, shopping, dining, and even cross-country skiing. This home perfectly blends comfort, convenience, and an enviable lifestyle. (id:55499)
RE/MAX Real Estate Centre Inc.
903 - 195 Hunter Street E
Peterborough (Ashburnham), Ontario
For More Information About This Listing, More Photos & Appointments, Please Click ""View Listing On Realtor Website"" Button In The Realtor.Ca Browser Version Or 'Multimedia' Button Or Brochure On Mobile Device App. **** EXTRAS **** Parking spot is optional and can be purchased at $20,000 additionally. (id:55499)
Times Realty Group Inc.












