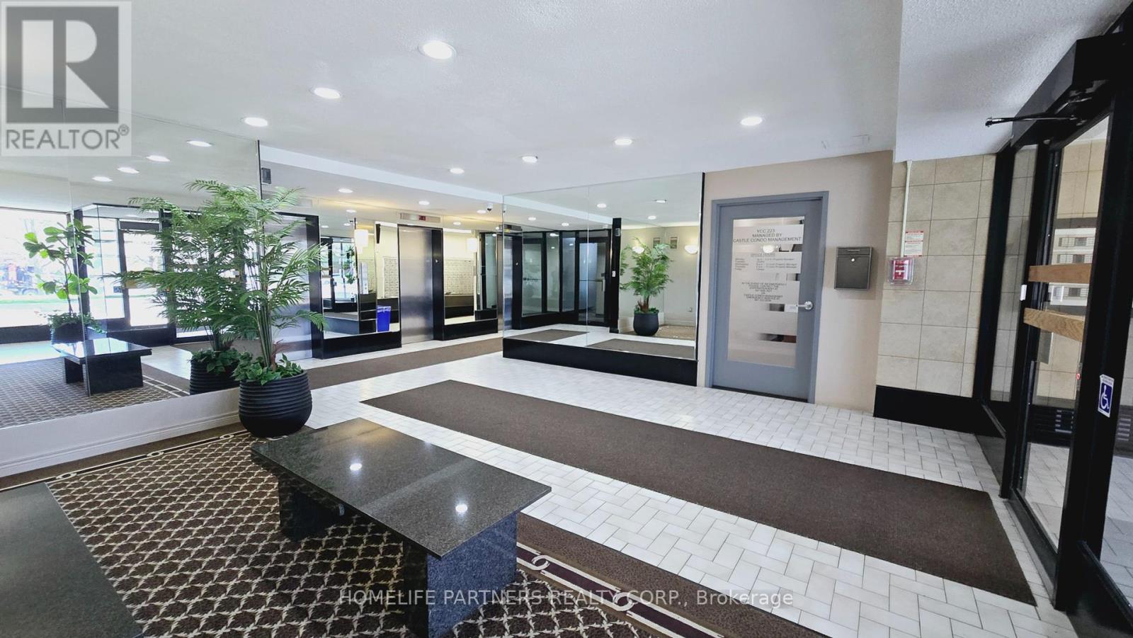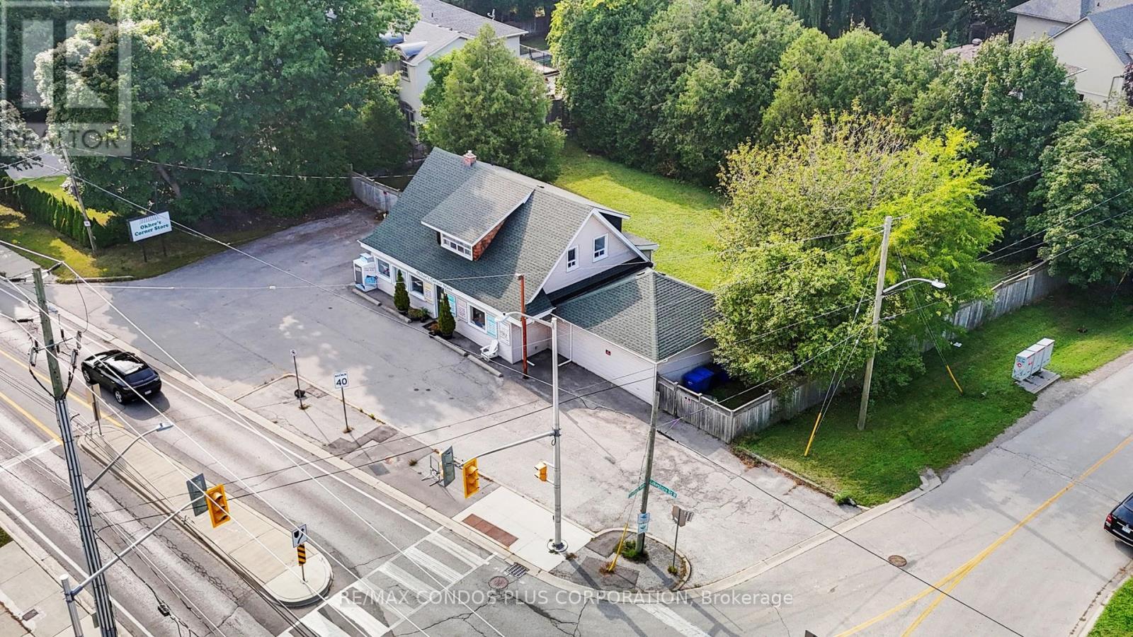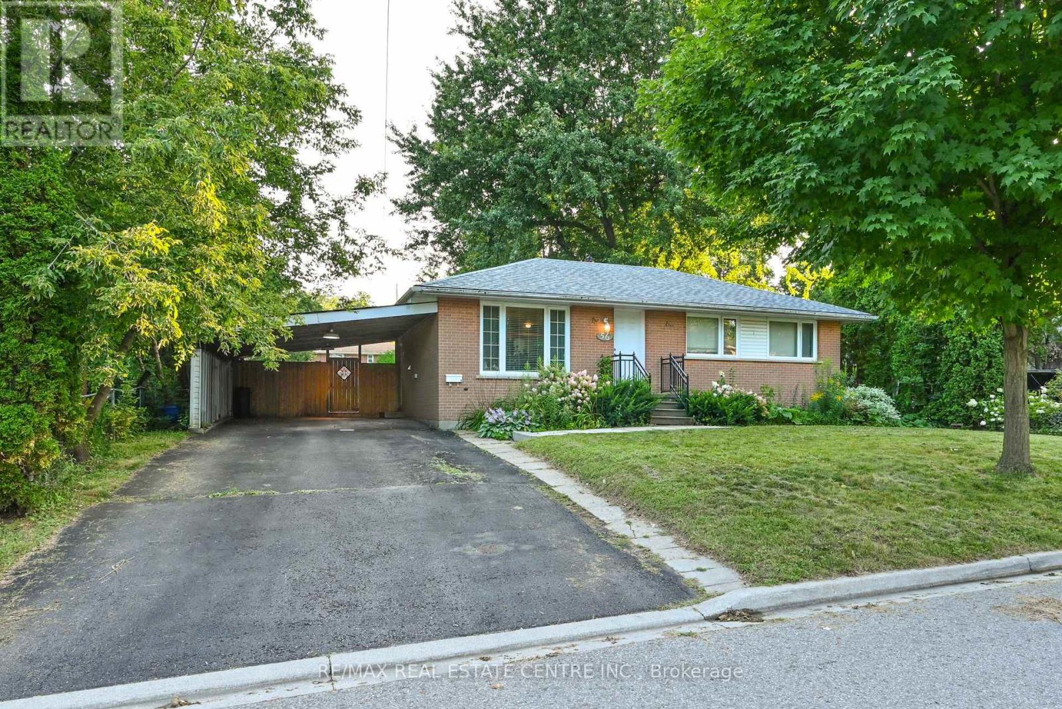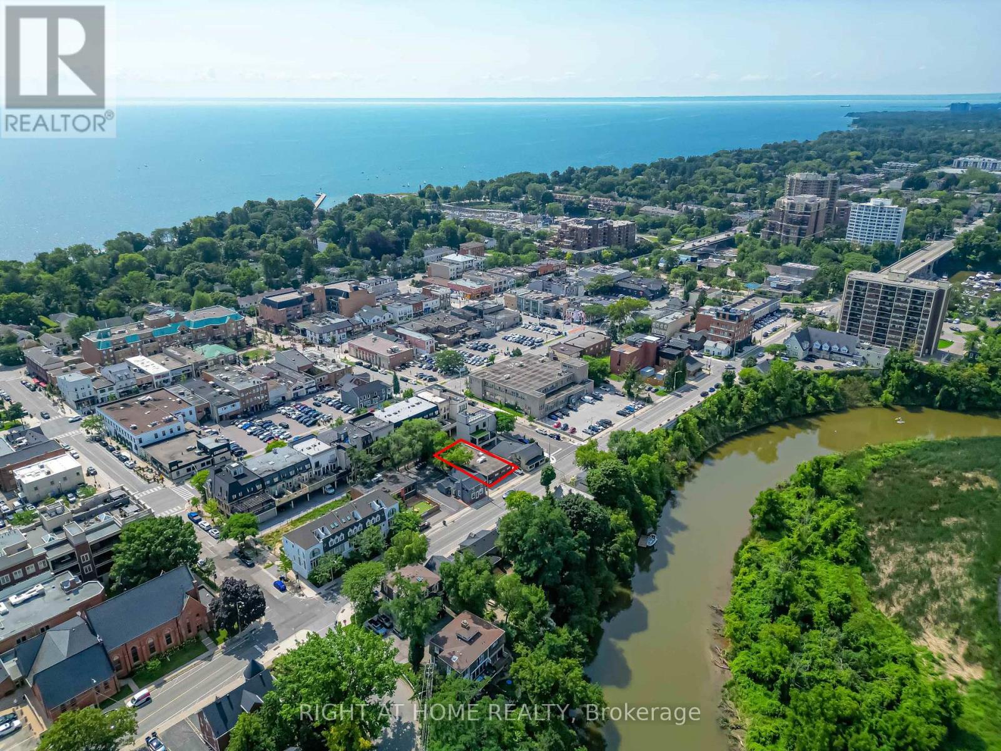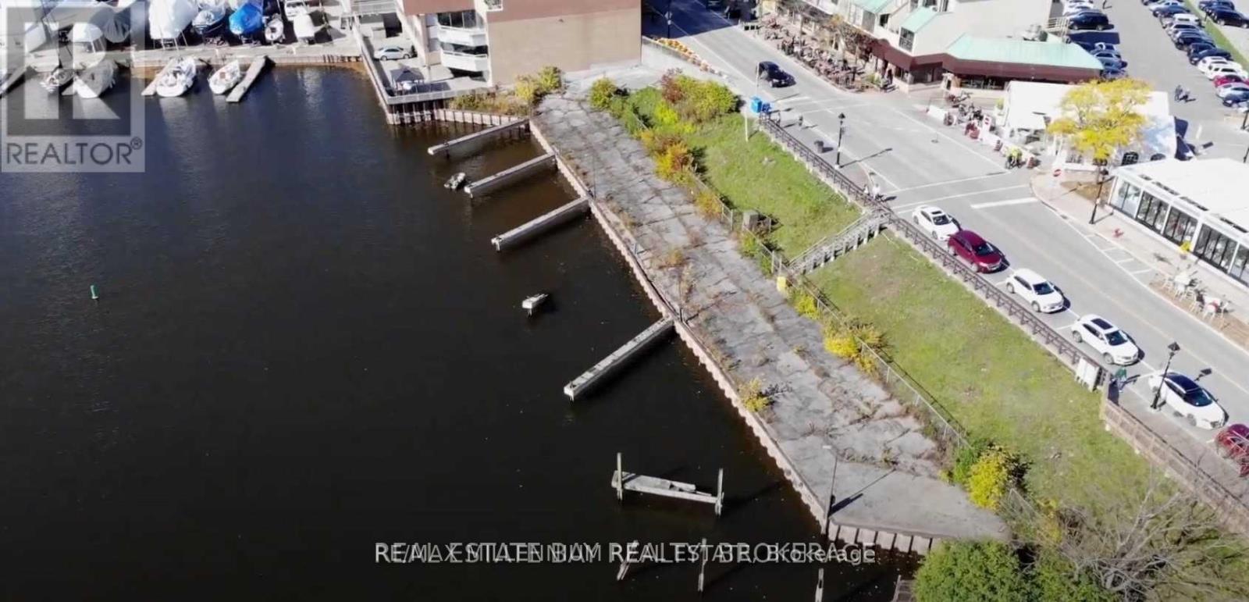2701 Embleton Road
Brampton (Bram West), Ontario
Exceptional Investment Opportunity in The Rapidly Growing Brampton West!* Ideal for Investors, Developers, and Builders* This Expansive 10-Acre-Lot of Prime Table Land is Nestled in a Vibrant Neighborhood* Close Proximity to Newly Established Residential Communities* Conveniently Located Near Major Highways and Essential Amenities* This Property is Perfectly Poised for Future Growth* Seize the Opportunity to be part of Brampton's Bright Future! Enjoy the Hot Tub before you Begin development* **EXTRAS** Lovingly Maintained by the Same Owners for 38 Years* Unlimited Potential, Ideal for Residential or Commercial Development and Future Planning* Features a Livable 3-Bedroom Bungalow and a Newly Built Cozy Suite Above the Barn* (id:55499)
Housesigma Inc.
315 - 2825 Islington Avenue
Toronto (Humber Summit), Ontario
Licensed Daycare within Buidling! Ample storage in Kitchen and Spacious Dining/Living Room layout. Primary Bedroom with Walk-in Closet & 2 Pc Ensuite Washroom. Ensuite Laundry with lots of space for storage. Across the Street from Rowntree Mills Park with Biking & Walking Trails. Close To Schools, Shopping, and adjacent to Community Centre. **EXTRAS** Fridge, Stove, Washer, Dryer, All Window Coverings, All Electrical Light Fixtures. (id:55499)
Homelife Partners Realty Corp.
509 Lakeshore Road W
Oakville (1017 - Sw Southwest), Ontario
This prime mixed-use property offers incredible potential in a prestigious, high-traffic location. The main floor currently operates as a convenience store, benefiting from its proximity to Appleby College with over 800 students, creating a built-in customer base. The store has significant growth potential with a liquor license already in place, and there's an option to expand by offering seasonal flowers, plants, and pots. Additionally, the C1 SP:49 zoning allows for a wide range of businesses, such as medical offices, veterinary clinics, dental practices, or professional services, all ideal for the affluent residential community surrounding the area. A large parking lot and backyard provide convenience and space for future clientele. The second floor features a 2-bedroom apartment, offering additional rental income or the opportunity for a live-work setup. Whether you utilize the current structure or explore redevelopment options, this property is full of potential for both business and investment growth. **EXTRAS** All existing appliances: Fridge, Gas Stove & Washer. All existing ELFS & window coverings (id:55499)
RE/MAX Condos Plus Corporation
Lower - 158 Gilbert Avenue
Toronto (Corso Italia-Davenport), Ontario
Well-situated walk-out basement apartment with 1 bedroom plus large den and 1 bathroom is available for rent in Toronto. Close to restaurants, parks, schools, and more. The large and inviting living room area has laminate floors throughout and is combined with an all-white kitchen that has a large window letting in lots of natural light. The bedroom and large den make an ideal live/work space. The private laundry room is Ensuite (No Sharing), along with a 4pc bathroom. Enjoy a covered concrete patio space in the back as well. (id:55499)
Homelife/miracle Realty Ltd
56 William Street
Orangeville, Ontario
This cute as a button brick bungalow is located on a pretty tree lined street and is an ideal opportunity for investment with a 3 bdrm main floor unit and a two bedroom lower level unit with a separate entrance. Tons of parking. Large rear yard separated (one for each unit). Great location within easy walking distance to all Orangeville has to offer. Parks, trails, schools, shopping, fine dining. theatre and more. Renovations to upper level have been completed and home shows 10+. (id:55499)
RE/MAX Real Estate Centre Inc.
22 Rosegarden Drive
Brampton (Toronto Gore Rural Estate), Ontario
Welcome to one of the most breathtaking lots in all of prestigious Castlemore--over 2 1/2 stunning acres of ultimate privacy in the quiet heart of this incredible neighbourhood. Protected ravine behind the property and extensive well-placed mature trees enhance value and desirability as does the ideal location of the property close to some of Canada's most spectacular homes! This gorgeous bungalow has an ideal floor plan, perfectly proportioned rooms and tasteful new updates including quality engineered wood flooring, pot lights and more! Step outside to a gunite pool with a timeless "Roman End" design, surrounded by a brick enclosure, perfect for outdoor entertaining and creating family memories. Add to that a built-in outdoor barbecue conveniently located outside the kitchen and sunroom door and an outdoor dining area to make this home an entertainer's dream! This spacious bungalow, approximately 3421 s.f. on the main floor alone,--with natural light from a large, central skylight, many, many windows throughout and open concept family living areas--is ready for you to move in and start enjoying pride of ownership in this coveted enclave! It is perfectly sited well back from the road should you wish to take advantage of these outstanding features to expand the structure in future. The beautiful, flat back yard--a rare find--makes a vast play zone for children or a blank canvas for your future plans. This property is unlike any other in Castlemore--not to be missed! **EXTRAS** Separate entrance to basement! Separate basement suite with kitchen and fireplace! Tasteful iron fencing and gates; recent heat exchanger, new sump pump 2024, pool equipment. Over 6735 square feet of interior living space! (id:55499)
RE/MAX Hallmark York Group Realty Ltd.
1&2 - 2771 Portland Drive
Oakville (1021 - Wp Winston Park), Ontario
+/- 38,207 sf of Industrial/Commercial Unit available for Lease, two separate units combined. 13% Office. Premium quality space with Excellent shipping: 6 Truck Level doors & 1 Drive-in door. Dock leveller capacity of 45,000 lbs. No recreational uses permitted. Easy access to Hwy 403 & QEW. (id:55499)
D. W. Gould Realty Advisors Inc.
1301 Mapleridge Crescent
Oakville (1007 - Ga Glen Abbey), Ontario
Welcome home to 1301 Mapleridge Crescent in the heart of Glen Abbey. This meticulously maintained 4-bedroom Arthur Blakely-built family home, perfectly situated within walking distance to Pilgrim Wood Public School, Abbey Park High School, and the Glen Abbey Rec Centre, featuring a pool, ice arena, courts, and library. Arthur Blakely homes are known for their distinct classic curb appeal, giving them a timeless and attractive exterior appearance, as well as being superbly well-built homes. Step inside to a grand 2-story foyer, leading to French doors that open into a formal living room and a separate dining room. The bright eat-in kitchen, complete with granite counters and a bay window, overlooks the beautifully landscaped backyard. The adjacent family room, with hardwood flooring and a cozy gas fireplace, is ideal for informal gatherings. Both the kitchen and family room offer walkouts to a deck and a very private backyard perfect for BBQs and outdoor entertaining! On the second floor, you'll find a spacious primary bedroom featuring two walk-in closets and a large en-suite bathroom with granite countertops, soaker tub, separate shower, and skylight. The three additional bedrooms are generously sized, with ample closet space. These bedrooms share a bright 5-piece bathroom. Known for its excellent closet and storage spaces, this home offers plenty of room for your family's needs. The extensive, unspoiled basement, complete with a roughed-in fireplace, is ready for your personal design touch. The ideal location offers proximity to the new Oakville Trafalgar Memorial Hospital (OTMH), medical clinics, pharmacies, and quick access to the QEW. Enjoy easy access to the GO Train, Oakville Shopping Centre, Bronte Provincial Park, Hwy 407, and so much more! Call today for your private showing and see for yourself! (id:55499)
Royal LePage Real Estate Services Ltd.
23 Chartwell Road
Toronto (Stonegate-Queensway), Ontario
Contemporary custom new build residence (Permit closure : March 2023) with distinctive charm nested in the highly sought-after Stonegate-Queensway community in south Etobicoke minutes from Lake Ontario. This exceptionally crafted home has been tailored to perfection, featuring over 5000 sq. ft. of luxury living (3575 sq. ft. main floor and second floor + 1500 sq. ft. basement), One of the Largest houses in the neighborhood. Open-concept living, family, and kitchen area features panoramic view of tree-filled front and back yards. Tastefully finished with fine materials meticulously selected and sourced from leading suppliers. Custom millwork, handcrafted kitchen and slat panels using premium European EGGER wood-based panels. Carefully selected designer light fixtures & ambient lighting strategically positioned throughout the home. Lots of natural light throughout the day (no need to turn on the lights during the day). Oversized walkout from the lower level lets the basement sun-filled and as bright as main level. Please refer to the feature sheet for more information. **EXTRAS** Jennair Cooktop, Oven, M/w, Fridge, Kitchen aid D/W, wine cellar, 120" Screen in basement, All ELF & Ceiling Speakers . Security Cameras. 2 laundry, inground sprinker & All Mechanical Equipment, Tankless water heater. (id:55499)
Right At Home Realty
214 Randall Street
Oakville (1013 - Oo Old Oakville), Ontario
Attn Builders/Investors, Site Plan Approval stage for 6 Story, 16 Boutique Condo Units in The Core of Downtown Oakville. A Unique Plan for 16 Units Ranging From 512-1681 sqft. Prime Location, Steps From The Luxurious Shops, Restaurants Of Lakeshore Rd, & Walking Distance To The Oakville Waterfront. (id:55499)
Right At Home Realty
214 Randall Street
Oakville (1013 - Oo Old Oakville), Ontario
Attn Builders/Investors, Site Plan Approval stage for 6 Story, 16 Boutique Condo Units in The Core of Downtown Oakville. A Unique Plan for 16 Units Ranging From 512-1681 sqft. Prime Location, Steps From The Luxurious Shops, Restaurants Of Lakeshore Rd & Walking Distance To The Oakville Waterfront. (id:55499)
Right At Home Realty
48 Bronte Road W
Oakville (1001 - Br Bronte), Ontario
Fantastic Opportunity To Own One Of The Last Privately Owned Waterfront Marinas In Prime Oakville.This property, located on the west side of Bronte Road in the city's southwest section, abuts both Lake Ontario and Bronte Creek. It is surrounded by mixed-use developments in a very affluent neighborhood, within one of Canada's wealthiest communities. The property is currently under construction with the majority of the sea wall construction already completed. Additional improvements include the construction of new docks, new plumbing and electrical systems, new lighting, and 12 boat slips designed to accommodate yachts ranging from 50 to 80 feet. **EXTRAS** Highest & Best Use: Marine Based Commercial. Watch Youtube Video! (id:55499)
RE/MAX Millennium Real Estate


