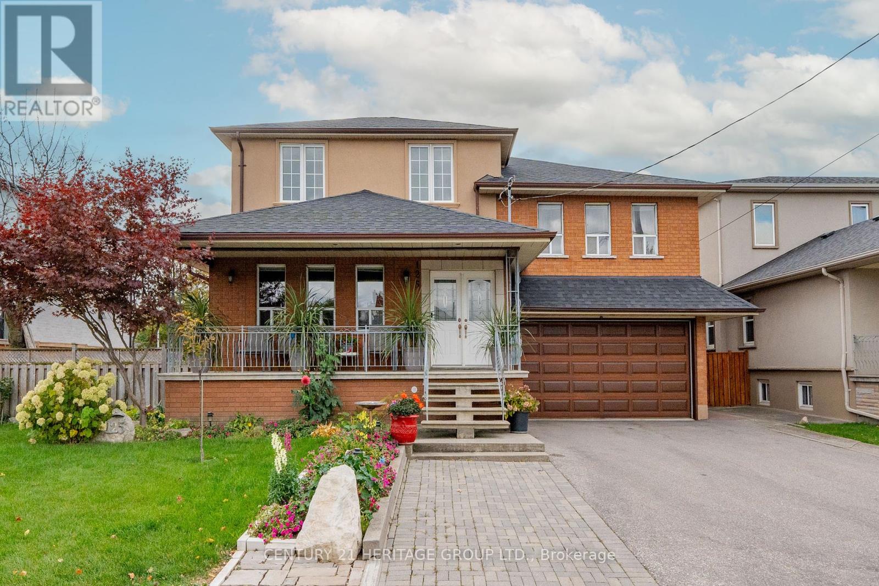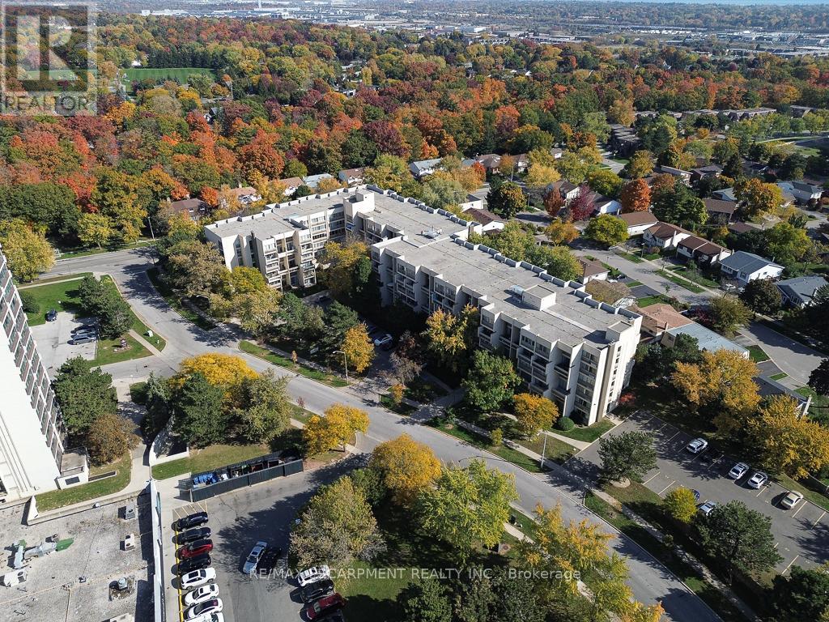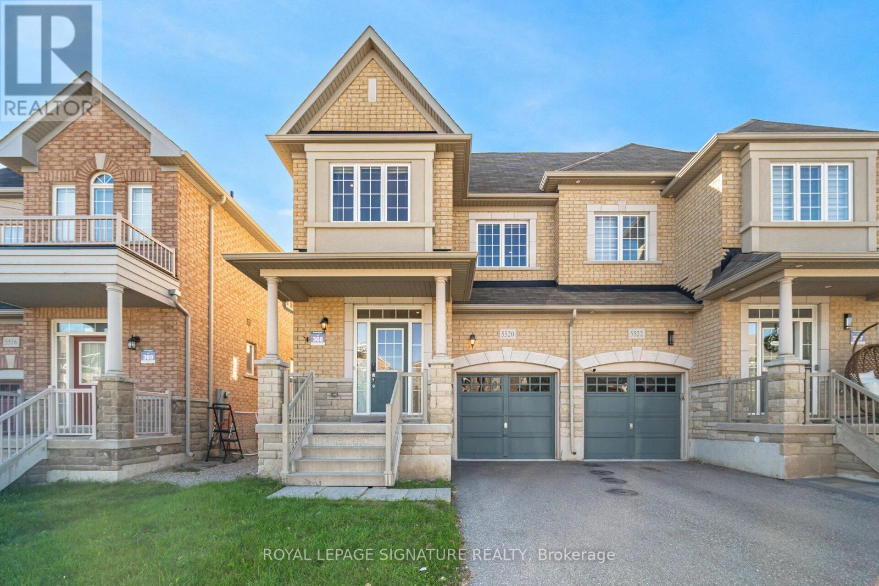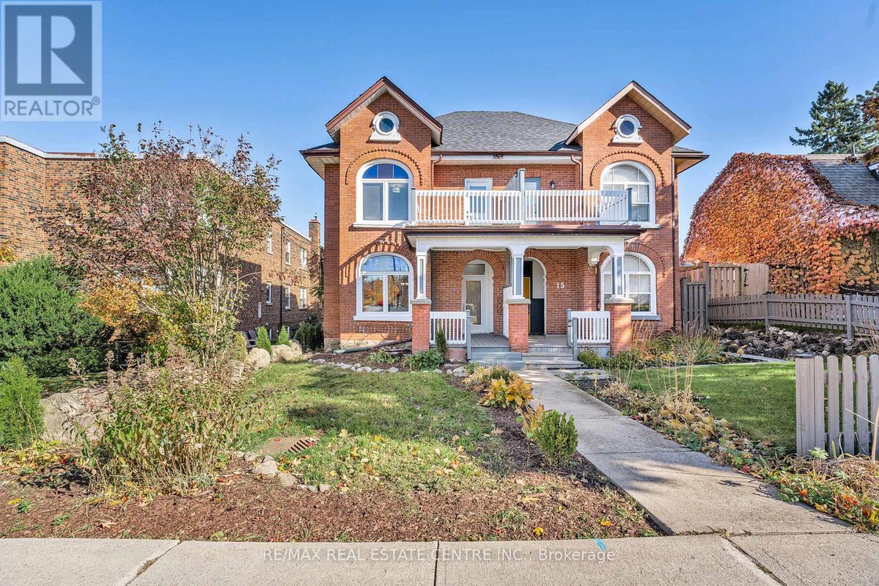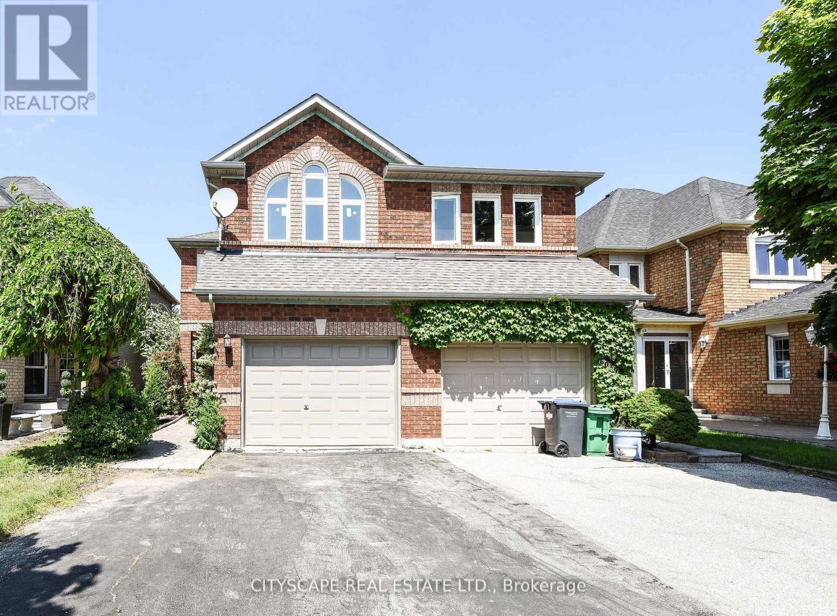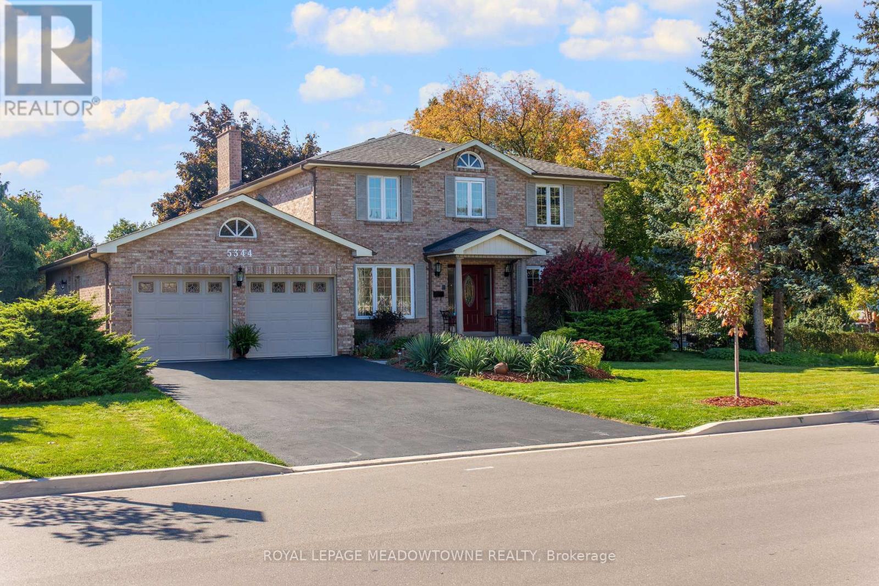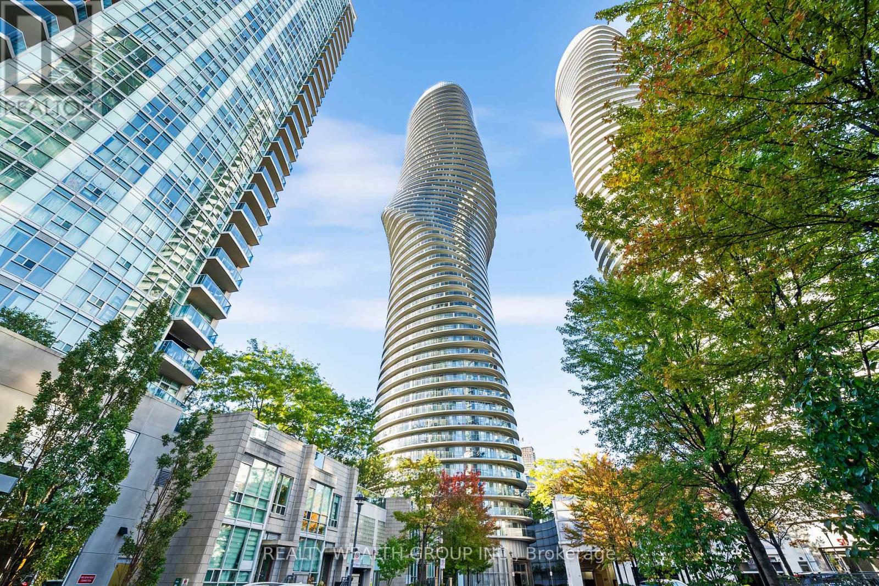125 Anthony Road
Toronto (Downsview-Roding-Cfb), Ontario
Must be seen to be believed! A true multi-generational family home, upgraded by a master contractor for his own large family. Enhanced with only the finest materials, this home is immaculate, expansive and impressive. With multiple walk-outs, skylights, pot lights, and storage closets galore, luxury awaits you on every level of this showstopper of a home. 6 bedrooms and 7 bathrooms accommodate everyone, with hardwood and ceramic tile throughout. The incredible chef's kitchen features gleaming stainless steel appliances, custom granite counters & solid oak cupboards. Bright skylights highlight the massive seating area large enough to feed a crowd, with an adjacent butler's pantry with roughed-in plumbing. Delight in grand details such as the open staircase, marble steps, brass chandeliers, formal columns, & crown moulding in the formal living areas. 2 massive cantinas hold a freezer, a double sink with stainless steel counter and racks to store your harvest. Step out onto the covered patio and relax in your backyard oasis. Poured concrete pathways lead to the greenhouse, or the detached 16x10 workshop. The attached double garage is extra deep to allow for storage, and a functional, tiled entry into the home. The lower level features another complete kitchen and eating area. Bedroom #6 is currently used as a den. The laundry area has direct access to the garden. Please see attached feature sheet for additional details about this exceptional property! **EXTRAS** New roof Sept. 2024, 2 fireplaces, high efficiency furnace, owned hot water heater, central air conditioning and central vacuum. Main bathroom features whirlpool tub, bidet & built in dressing table. Parking for 8 vehicles! (id:55499)
Century 21 Heritage Group Ltd.
2002 - 500 Brock Avenue
Burlington (Brant), Ontario
Soaring 20 stories above downtown Burlington, widely regarded as one of the Best Communities in Canada, this stunning Brand-New Corner End-Unit PENTHOUSE takes in all of the sunshine & breathtaking views to the south, east & north. Over 80K worth of upgrades, this 3-bed,2-bath property offers 1510 sf of living space in an open floor plan that maximizes comfort & functionality. Modern finishings & seemingly endless windows equipped w/ luxury automated roller shades in every room. Top-of-the-line vinyl flooring, upgraded cabinetry & closets, under-cabinet lighting & pot lights throughout. The living room offers 10-ft ceilings, a custom-made accent wall w/ a luxurious fireplace. The kitchen comes with ample cabinetry, a large center island overlooking the living area, SS appliances, granite counters & backsplash. The primary suite displays a custom-made accent wall, modern light fixtures, a walk-in closet, a professionally designed four-piece ensuite with rain shower, glass door, pot lights, luxury tile on floor & walls, & a private secondary balcony w/ city & lake views. The second bedroom also offers outstanding city views, ample storage space, a custom accent wall & upgraded lighting fixtures. The third bedroom doubles as a great private office space or guest room w/ closet. The guest 4-piece bath offers a custom glass door, pot lights, and luxury tile on the floor & walls. Custom laundry room cabinetry & central air with dual thermostats. Included are 1 titled underground parking stall & 1 oversize storage locker. Classy building entrance w/ concierge & 24-hour security & three elevators. Amenities include a fully equipped gym, large event venue, second social lounge & rooftop outdoor BBQ stations, bike storage, visitor stalls & a private guest suite. The neighborhood offers the best in a walkable lifestyle w/ countless shops, restaurants, beach access & entertainment options. First Star Energy Efficient Condo in Canada. Close to major highways, Hospital & schools. (id:55499)
Ipro Realty Ltd.
233 Lakewood Drive
Oakville (1002 - Co Central), Ontario
Located close to the shores of Lake Ontario in South Central Oakville, on the picturesque cul-de-sac Lakewood Drive, this brilliant David Smalls designed home will captivate your senses. This 4+1 bedroom, 4+1 bathroom home offers over a total 6,500 sqft. of quiet luxury with high end fixtures, and fine textural details and materials. The main floors double height foyer and living room with large picture windows allow you to feel like you are living amongst the trees. The eat-in kitchen is truly a cooks haven. Marble countertops, large Oak island, gas range, additional wall oven and microwave, integrated fridge, freezer and dishwasher. A separate servery behind the kitchen is equally tasteful and stylish. Formal dining room, covered deck with fireplace, powder room and a mudroom that is an organizers dream, round out the main floor. Upstairs, the primary suite provides two walk-in closets and a blissful en-suite bathroom. Down the hall, you will find the laundry room and three additional bedrooms all have walk in closets and en-suite or Jack and Jill bathrooms. The walk out lower level allows for a true extension of your living space and was designed for whole home living. Find an office, gym, bedroom, bathroom and large open space with gas fireplace, and wet bar. The large sliding doors lead to an expansive covered patio and the heated salt water pool which is the centre piece of the backyard. Thoughtful, extensive landscaping and planting around the property provide privacy and a sense of well-being. High ceilings (10 main, 9 upper and lower), three car tandem garage, central vac, security system, heated tile floors, 3 fireplaces, smart home switch enabled, irrigation system. Close to excellent public schools, prestigious private schools, walking distance to Downtown Oakville, parks and so much more. This is truly a home for a those who enjoy thoughtful, subtle touches of luxury and comfort. (id:55499)
RE/MAX Aboutowne Realty Corp.
119 - 1300 Marlborough Court
Oakville (1005 - Fa Falgarwood), Ontario
Welcome to "The Villas" condominium in Oakville! This spacious 3-bedroom, 1.5-bathroom condo offers nearly 1,300 square feet of living space over 2 floors, located right in the heart of Oakville! With condo fees covering all utilities, this is an unbeatable deal. Key Features include a Main Floor open concept living/dining area with floor-to-ceiling windows flooding the space with natural light. Two large walkout balconies offering outdoor space, perfect for relaxing or entertaining. A well-designed kitchen with plenty of storage! 2-piece powder room at the entrance. On the upper floor you will find 3 generous bedrooms with plenty of closet space. Primary bedroom features 2 double closets with organizers and a serene view of the treetops. Full 4-piece bathroom. Includes 1 underground parking spot and a large 12x10 storage locker plenty of space! Centrally located, just minutes away from The Trafalgar GO station & the QEW, shopping, restaurants, walk to Sheridan College next door, parks and beautiful walking trails. **EXTRAS** For access to the laundry rm, pls take the East elevator to Level 3A & turn left upon exiting the elevator. Access the designated bike storage area, laundry rm, carpenter/hobby rm, & other amenities by taking the West Elevator to Level B2. (id:55499)
RE/MAX Escarpment Realty Inc.
5520 Meadowcrest Avenue
Mississauga (Churchill Meadows), Ontario
No Carpet All Dark Hardwoods Semi Home, Long List Of Upgrades, Including Stainless Steel Appliances AndGas Stove, Granite Countertops, Spot Lights On Backsplash, Upgraded Kitchen Cabinets, Over The RangeHood/ Microwave, Spotless And It Is Just A Master Piece, Master Bath With Walk In Shower, fully furnished,The List Goes On And On.... **EXTRAS** EV plug in the Garage. (id:55499)
Royal LePage Signature Realty
19 Sudeley Lane
Brampton (Northwest Brampton), Ontario
Step into refined living with this stunning 3-storey townhome, offering 2,253 sq. ft. of sophisticated space. Featuring 4 generously sized bedrooms and 4 bathrooms, this home seamlessly blends luxury and comfort.The main floor presents a versatile in-law suite or office complete with a full bath, ideal for guests or a home office. At the heart of the home is the gourmet kitchen, which showcases a large quartz island with stylish pendant lighting, a full backsplash extending around the window, and premium stainless steel appliances. It also includes a gas stove line and a water line for the fridge, ensuring both functionality and elegance.Upstairs, the primary bedroom suite serves as a tranquil retreat, boasting a fully upgraded en suite with a walk-in glass shower featuring a rainfall showerhead, along with elegant countertops and cabinetry. The additional bedroom offer generous space and comfort.The property fronts onto a picturesque park, adding to the serene ambiance. **EXTRAS** Upgraded kitchen lighting, backsplash, gas stove line and water line in fridge; Water hook up on Balcony; Upgraded Primary 4-piece en suite; Main floor Speaker System wiring; Hardwood floor throughout. (id:55499)
Ipro Realty Ltd.
2005 - 18 Knightbridge Road
Brampton (Queen Street Corridor), Ontario
Welcome to meticulously maintained spacious 2 bedroom plus den condo with modern washroom featuring a bright and airy open concept. Living and Dining area. Expansive living area accommodates large family gatherings connected to a spacious dining area. The living room flows effortlessly onto a large enclosed balcony perfect for relaxing with stunning view of Toronto skyline. Laminated flooring throughout living and dining rooms giving a contemporary feel. Situated in a primary location just moments away from Bramalea city Center, Brampton Library Go Bus, Brampton transit, Chinguacousy park, excellent schools, major highways, healthcare facilities, Tim Horton's and restaurants. Don't miss the opportunity to make this bright and spacious apartment your new Home. Perfect for first time home buyers and investors. (id:55499)
Homelife/miracle Realty Ltd
17 First Street
Orangeville, Ontario
Welcome to 17 First Street, a charming Queen Anne-style two-storey semi-detached century home in the heart of Orangeville. This tastefully modernized residence beautifully blends historical elegance with contemporary comforts. Step inside to discover a main floor adorned with pot lights and a bright, inviting atmosphere. The main floor and second-storey windows have been replaced but retain the original stained glass arch transoms, filling the home with natural light and showcasing its heritage. The gourmet kitchen boasts quartz countertops and stainless-steel appliances, offering modern convenience while complementing the home's classic charm. Convenience is key with a full bathroom and a laundry room located on the main floor, adding to the home's functionality. Upstairs, you'll find three generous bedrooms and an additional bathroom, providing ample space for family living. The large unfinished attic presents a fantastic opportunity to expand your living spaceimagine a cozy loft, home office, or studio tailored to your needs. Outdoor living is equally impressive with a large private deck in the backyard, ideal for entertaining or enjoying quiet evenings. Parking is convenient with space for two cars. The property's C5 zoning provides the flexibility to use the space for much more than just a residence, opening doors to various possibilities. Location is everything, and this home delivers. You're less than a five-minute walk to the vibrant shops and restaurants on Broadway, allowing you to fully embrace the downtown lifestyle. Don't miss this amazing opportunity to own a piece of Orangeville's history while enjoying all the modern amenities you desire. **EXTRAS** This C5-zoned property offers a range of business opportunities, with the added option to convert the attic into extra living space. Imagine the potential for your business and lifestyle here it's a canvas ready for your vision! (id:55499)
RE/MAX Real Estate Centre Inc.
1903 - 2081 Fairview Street
Burlington (Freeman), Ontario
Stunning 2 bedroom, 1 bathroom, 737 square foot "PRECEDENT" unit in sought after Paradigm Grand Condominium community. Commuters dream location access to all major highways QEW 403 407, and steps to GO transit, shops, restaurants, Ontario Lake and downtown. With unobstructed views of the lake and downtown core from the 19th floor south east corner, it would be hard to settle for less. Enjoy ample sun from the two balconies, with access from the living room & bedroom. The unit has high-end vinyl plank flooring engineered for durability and aesthetics, custom vertical blinds, upgraded full-size in-suite laundry, quartz countertops, and spacious kitchen open to the living room. Including high-end luxury amenities like fully equipped indoor & outdoor fitness centre gym, an indoor pool with a sauna, a basketball court, party & games room, an outdoor rooftop deck complete with barbecue facilities, a 24th story Sky Lounge, and 24 hour concierge/security **EXTRAS** New Upgrades:- Full-size washer and dryer- Custom Vertical Blinds. Optional:- Furniture *For Additional Property Details Click The Brochure Icon Below* (id:55499)
Ici Source Real Asset Services Inc.
6037 Clover Ridge Crescent
Mississauga (Lisgar), Ontario
Close to mall, High Way 401,403,407. Hardwood Floor Including Stairs, All Bedroom, New Blinds, Window in Family Room and Master Bedroom 2024. Main floor Laundry, Option to have Laundry in the basement as well, New Modern Kitchen 2023. Park and Pond few Min away **EXTRAS** Fridge,Stove, All Window Covering Washer and Dryer (id:55499)
Cityscape Real Estate Ltd.
5344 Durie Road
Mississauga (East Credit), Ontario
When Streetsville expanded east of the Credit River in the early 80's even the Mayor of Mississauga wanted in. Now known as East Credit, this exclusive pocket was home to Hazel McCallion until her passing in 2023. A short stroll from the banks of the Credit, 5344 Durie Road is a 4 bed & 4 bath brick home boasting over 4500 sqft of living space (2860 above grade) that's been loved by its owners for 40 years. Facing northeast, with 89 feet of frontage, its mature grounds immediately impress. Entering through a covered front porch, the main floor features large living & family areas, eat-in kitchen, formal dining room, laundry & 2 walk-outs to a gorgeous balcony overlooking a lush and private back yard. There are 4 amply sized rooms & a 4pc bath on the upper lvl - Primary bedroom w/ walk-in closet & 5pc ensuite. Be sure to check out the walk-in linen closet as well! The lower level is massive (425 sqft rec room, 400 sqft great room w/ sliding walk out, 200 sqft workshop w/ its own walk out, 3pc bath). The possibilities with this house are endless, limited only by your imagination. Step up and make it your own! **EXTRAS** Prime Location.Walk into historic downtown Streetsville to enjoy all of its terrific restaurants, salons & other amenities. Minutes to 401/407/403 highways, Streetsville GO, Erin Mills Town Centre, Credit Valley Hospital, Heartland, Costco. (id:55499)
Royal LePage Meadowtowne Realty
302 - 60 Absolute Avenue
Mississauga (City Centre), Ontario
Experience luxury living in the iconic Marilyn Monroe Towers, located in the heart of Mississauga. This unit features one of the best layouts in the building, offering 1000 sq. ft. of interior space plus a massive wrap around balcony. The bright, sun-filled condo includes 2 bedrooms, a den, and 2 full bathrooms. The master suite comes with an ensuite bathroom and his-and-hers closets. The unit is fully equipped with everything you need, including a kitchen with stone countertops, stainless steel appliances. It also comes with a parking spot for added convenience.The building offers a range of top-tier amenities such as a rooftop lounge, indoor/outdoor pool, hot tub, two gyms, an indoor walking track, a basketball court, a BBQ/sundeck, a media room, guest suites, party halls, a concierge, and even a 24-hour grocery store within the building.Located just steps away from Square One Mall, the GO bus station hub, Sheridan College, a ravine trail, and a park. Public transportation to subway stations is right in front of the building entrance, with easy access to highways 403, 401, 427, 410, and the QEW. (id:55499)
Realty Wealth Group Inc.

