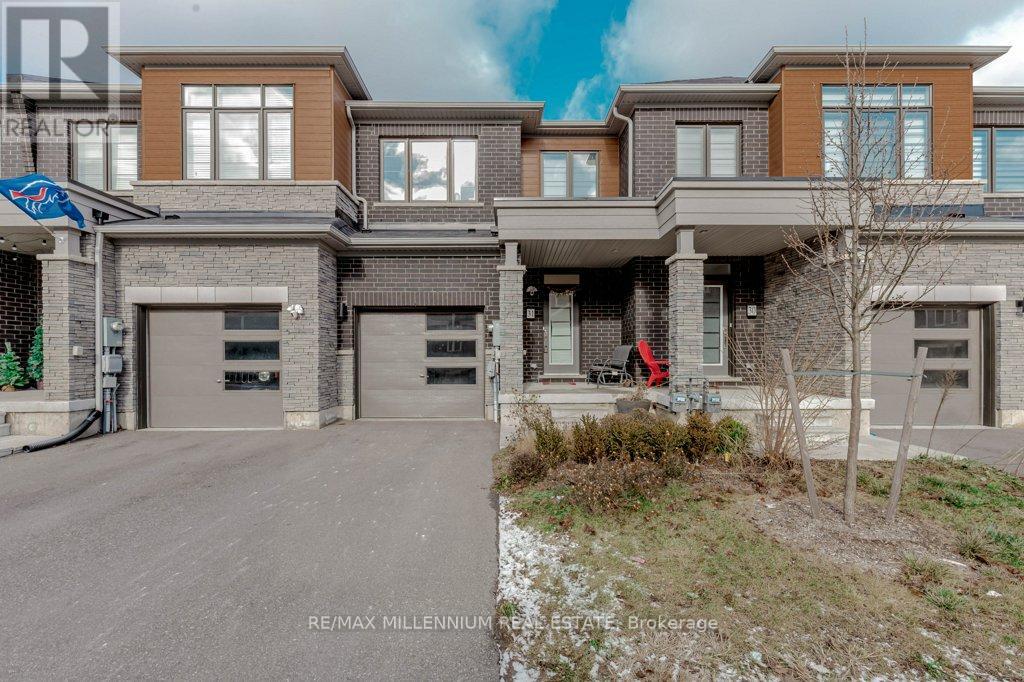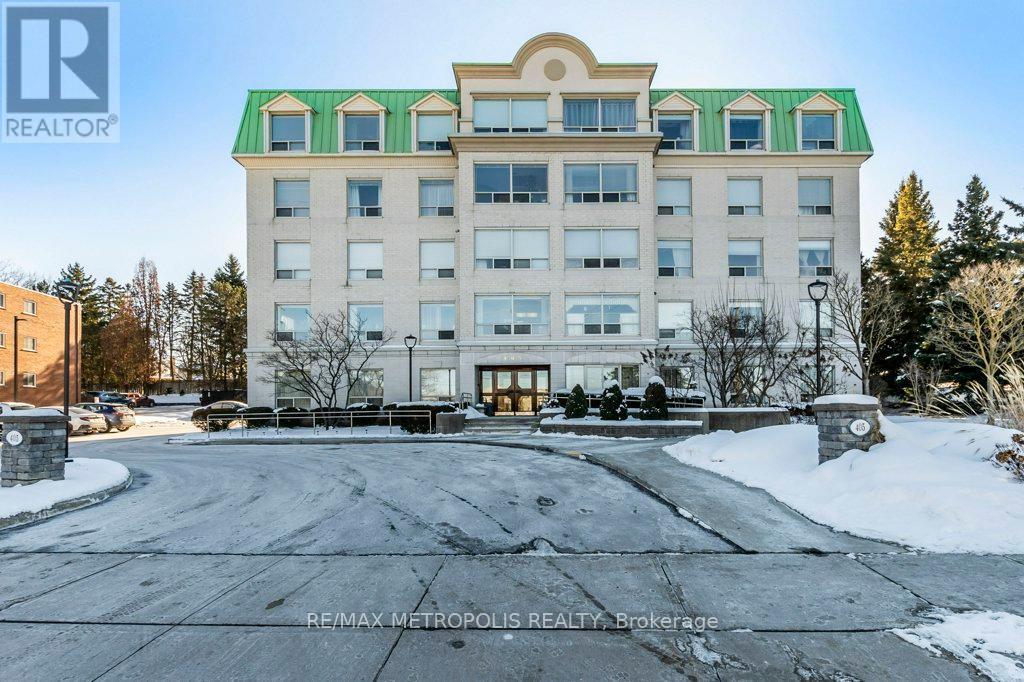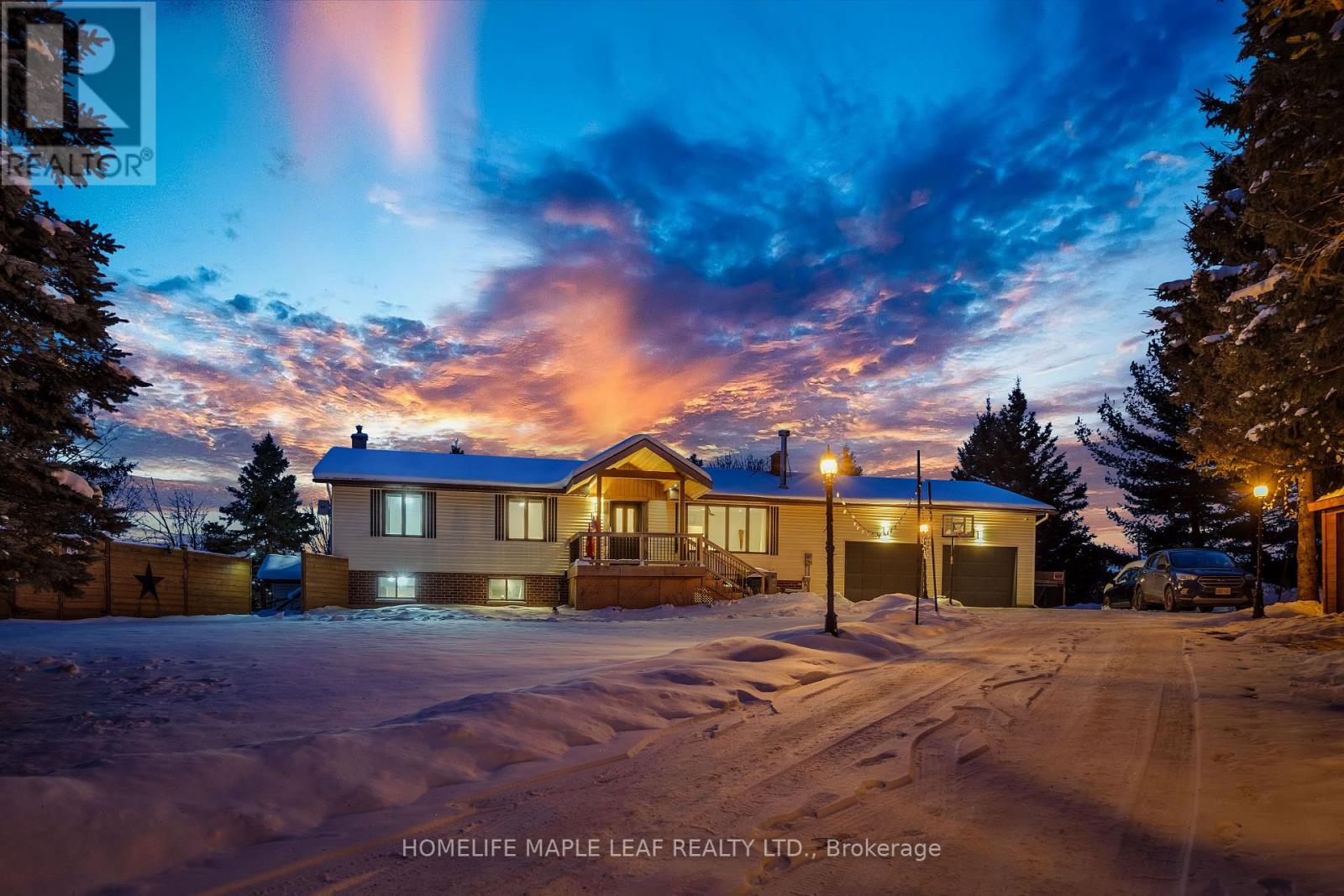31 - 8273 Tulip Tree Drive
Niagara Falls, Ontario
Your search ends here, with A Beautiful Townhouse In The Most Desirable Niagara Falls Area with an Open Concept Layout And 3 Spacious Bedroom. Engineered Hardwood in the Great room and Hallway on second floor. Upgraded Kitchen With S.S. Appliances And Lots Of Cabinets. Master Bedroom With 3-Pc Ensuite. Upgraded Staircase, All bedrooms with Broadloom. Minutes Drive To Amenities Parks, Schools, Community Centre, Costco. Potl fee $115. **EXTRAS** Included All Appliances Fridge, Stove, Dishwasher, Washer, Dryer, All Elf's, All window Coverings. (id:55499)
RE/MAX Millennium Real Estate
204 - 405 Erb Street W
Waterloo, Ontario
Move in ready 2 bedrooms + 2 washrooms quiet luxury condo suite. Excellent layout, with neutral decor, bright, spacious and completely renovated like new with gleaming laminate flooring, quartz counter tops, stainless-steel appliances, light fixtures and window coverings. Master Bedroom has a walk-in closet & full 4pc. ensuite. 2nd bedroom has wall to wall closet. Steps away from transit, shopping, amenities & 2km away from Universities & Downtown.Surrounded by gardens with seating areas, this property provides a tranquil outdoor space to relax and enjoy nature. **EXTRAS** New SS fridge, stove, dishwasher, microwave. Ensuite washer & dryer +window coverings. 1 parking (id:55499)
RE/MAX Metropolis Realty
183 Mill Street S
Hamilton (Waterdown), Ontario
A rare opportunity to own an 8 Acre estate property in Downtown Waterdown. Custom designed raised Bungalow tailored for elegant easy living & entertaining. 2+1 Bed, 3.5 Bath Residence plus Guest House, Studio/Workshop building & separate One Bedroom Cottage. The Comfort & Beauty of a Southern style home is unmistakable upon entry into the elegant Foyer w/heated marble floors. Enjoy Panoramic Vistas from every window & timeless custom detailed interiors. Quarter Sawn Oak Floors,10' Ceilings, 9' Interior Doors, Heated Stone Floors, solid Oak staircase & much more! Charming Farmhouse Kitchen with oversized marble island, luxe s/s appliances open concept to a spacious Family Room w/Fireplace & Forested views. Exquisite French Door walk-out to All Season Room with heated floors, floor to ceiling windows overlooking ravine & walk-out to 840 s.f. raised IPE wood Deck. Elegant Dining Room with breathtaking views. Gracious Living Room with custom gas Fireplace & pocket doors to Den. Main Suite is a luxurious sanctuary with elegant walk-in wardrobe, lavish 5pc Ensuite & walk-out to private Terrace. Private 2nd Bedroom w/3 pc. ensuite. Above grade Lower Level w/full in-law Suite featuring Family/Media Room with Fireplace, Kitchen, Bedroom & 4pc Bath. Heated Drive, Entry Gate w/intercom, Camera Security System, Generator, Landscape Lighting & more! Property Severance potential. Steps to shops, restaurants & the Bruce Trail. Minutes to Schools, Parks, main HWY's & GO Stn. (id:55499)
RE/MAX Escarpment Realty Inc.
436139 4th Line
Melancthon, Ontario
Welcome to this Rural Haven nestled on a 2 acre Lot in Beautiful Melanchthon Township. This Property is situated in a peaceful countryside setting, yet just a short drive to Shelburne; offering you the best of both worlds. What make this property truly unique is that it has a meticulously maintained 2-Storey, 3-bedroom, 2-bathroom Main House with a the possibility of a Separate in-law suite. Experience the joys of outdoor living on the expansive wrap-around deck on the Main House, where you can soak in the sights and sounds of nature or host memorable gatherings with loved ones. The sprawling lawn provides plenty of space for recreation and gardening enthusiasts alike. This property features numerous recent upgrades! Step inside the Main House and discover a thoughtfully designed layout, where comfort meets functionality. The Kitchen, the heart of the home, is a chef's delight, featuring an Eat-in Island, ample counter space, modern appliances, and abundance of storage. You need to see this home in person to Appreciate all of the amazing Features it Offers! Enjoy the tranquility of rural living in this Updated Modern Home that feels like home as soon as you walk in the door! Don't miss your chance at this incredible home! (id:55499)
Mccarthy Realty
5702 Sixth Line
Erin, Ontario
Perfectly Set On 2 Acres Surrounded By Mature Trees, This 3+2 Bedroom Raise Bungalow Feels Like Home The Minute You Pull Up. The Living Room Is Warm And Inviting With A Wood-Burning Fireplace. A Spacious Dining Area Looks Out To The Backyard And Flows Into The Bright And Airy Kitchen, Where You Will Find A Large Island And Stainless Steel Appliances. The Primary Bedroom Includes A Private Ensuite Bathroom. Finished Walk-Out Basement With Eat-In-Kitchen, Full Washroom And 2 Bedroom. 2 Car Garage Attached Plus Additional 4-Car Detached Garage. Come And Make This Home Your Home Where You Will Enjoy The Stunning And Secluded Views Both Morning And Night! This Property Is Minutes Away From Orangeville. This Property Comes With A Remote Gate For Extra Security. (id:55499)
Homelife Maple Leaf Realty Ltd.
18 Oakmont Drive
Loyalist (Bath), Ontario
Discover luxury and serenity in this newly constructed 1,646 sq. ft. Blackburn model bungaloft by Kaitlin Corporation, nestled in the prestigious Loyalist Country Club community in Bath, Ontario. Situated on a premium lot backing on to the pond ( conservation) and trail access with no homes behind give you a privacy you deserve, this 4-bedroom, 3-bathroom home features a modern open-concept layout with 9 ft ceilings, a bright south-facing great room, and an elegant kitchen with quartz countertops and stainless steel appliances. The living and dining area showcase soaring cathedral ceilings and large picture windows that flood the space with natural light, opening onto a rear deck with scenic views of the municipal pond. The main floor also boasts a primary suite with a walk-in closet and ensuite besides another bedroom/ office with 3 pc washroom. The upper floor offers two rooms , washroom and a loft adds space for an office or family area. Enjoy a rear deck, property , surroundings, and Country Club membership valued 20k. This home offers a resort-like lifestyle, combining modern amenities with natures tranquility. Don't miss the chance to own this exquisite property in a sought-after community! The basement is untouched and waiting for your creatives skills to convert into in-law suite, recreation room etc. For your peace of mind the home is under Tarion Warranty **EXTRAS** All Elf's, Fridge, Stove, Dishwasher, Washer and Dryer (id:55499)
Homelife Superstars Real Estate Limited
218 Victoria Street
Norfolk (Simcoe), Ontario
Vacant graded yard for rent, up to 1 acre. Gated and fenced. **EXTRAS** *For Additional Property Details Click The Brochure Icon Below* (id:55499)
Ici Source Real Asset Services Inc.
807-809 King Street E
Hamilton (Gibson), Ontario
GRAB HOLD OF A STELLAR OPPORTUNITY TO OWN A VALUE-PACKED TURNKEY INCOME-GENERATING PROPERTY! 807-809 KING STREET IS A MIXED-USE BUILDING WITH 1 COMMERCIAL UNIT + 3 RESIDENTIAL UNITS! 2 RESIDENTIAL UNITS ARE ONE BEDROOM AND THIRD UNIT IS A LOFT. ALL UNITS ARE FULLY EQUIPPED, RETAIL AND RESIDENTIAL UNITS ARE RENTED TO AAA TENANTS, THE RETAIL UNIT IS A 1750 SQFT AND A FULL BASEMENT. IT IS A VERY WELL-MAINTAINED BUILDING. PARKING IS AT THE REAR OF THE BUILDING, YEARLY INCOME IS $58681.2, AND TENANT PAYS ALL THEIR UTILITIES, EXCEPT GAS. THE SELLER PAYS PROPERTY TAXES, INSURANCE AND GAS. POSSIBILITY TO STAY IN ONE UNIT AND OTHER UNITS CAN BE RENTED. THE RETAIL STORE HAS A KITCHENETTE AND 2 WASHROOMS, INCLUDING DISABLED WASHROOM DONT MISS THIS OPPORTUNITY WON'T LAST LONG. **EXTRAS** THIS VERSATILE MULTI-USE BUILDING IS A FANTASTIC OPPORTUNITY FOR BUSINESS AND RESIDENTIAL PURPOSES.IT IS A GEM FOR INVESTORS AND ENTREPRENEURS.THE MIX OF COMM AND RES SPACES PROVIDES MULTI INCOME STREAMS FOR SAVVY INVESTORS. (id:55499)
Homelife/miracle Realty Ltd
1804 Drouillard Road
Windsor, Ontario
Reconstructed 12 Unit Multi-Residential building. Property is Fully Tenanted! Building consist of 6 - One Bedroom Units and 6 - Bachelor Units. Bank appraised at $3.1M. Gross Annual revenue $197,000. Annual Expenses $35k. New Re-construction Doesn't Fall Under Ontario Rent Control. All units finished with Well-Equipped Kitchen & Modern 3-Piece Bathroom. Steps to Stellantis Chrysler Plant, close to Windsor Regional Hospital, Ceasers Palace, Detroit-Windsor Tunnel. High-Tech Network System - Keyless Entry System throughout the Building and Units - No Keys Required! On-Site coin-operated Laundry Room. **EXTRAS** 12 Stainless Steel Fridge, 12 Stainless Steel Microwave/Hood, 12 Cooktops (id:55499)
Right At Home Realty
1804 Drouillard Road
Windsor, Ontario
Reconstructed 12 Unit Multi-Residential building. Property is Fully Tenanted! Building consist of 6 - One Bedroom Units and 6 - Bachelor Units. Bank Appraised at $3.1M. Gross Annual revenue $197,000. Annual Expenses $35k. New Re-construction Doesn't Fall Under Ontario Rent Control. All units finished with Well-Equipped Kitchen & Modern 3-Piece Bathroom. Steps to Stellantis Chrysler Plant, close to Windsor Regional Hospital, Ceasers Palace, Detroit-Windsor Tunnel. High-Tech Network System - Keyless Entry System throughout the Building and Units - No Keys Required! On-Site coin-operated Laundry Room. **EXTRAS** 12 Stainless Steel Fridge, 12 Stainless Steel Microwave/Hood, 12 Cooktops (id:55499)
Right At Home Realty
8438 Hwy 7
Guelph/eramosa, Ontario
BEAUTIFUL 5 BED BUNGALOW ON 7.4 ACRES WITH 2 BEDROOMS IN THE LOFT & 3 BEDROOMS ON THE MAIN FLOOR . VERY SPACIOUS MAIN FLOOR COMES WITH SEPARATE LIVING DINING ,FAMILY, BREAKFAST AREA. UPGRADED NEW WINDOWS DOORS, ROOF, A/C, HOT WATER TANK & OIL TANK. MINUTES TO ACTION, GUELPH AND HWY 401. INSIDE PICTURES MAY NOT HAVE THE SAME FURNITURE AS THE PROEPRTY IS BEING TENANTED. **EXTRAS** NEEDS 48 HOURS NOTICE FOR ALL SHOWINGS. (id:55499)
Homelife Maple Leaf Realty Ltd.
3262 Parker Avenue
Fort Erie (335 - Ridgeway), Ontario
Stunning Newly built, 2-storey spacious Link-Detached, 3 Bedrooms & 3 Washrooms W/ 9-foot ceilings and large windows, the home is filled with natural light and Open concept. The master bedroom boasts a luxurious ensuite and a walk-in closet, offering ample storage and comfort. Nestled in Fort Erie, this home is close to parks, schools, shopping, and offers easy access to the QEW. Enjoy outdoor activities near the Niagara River and Lake Erie while living in a peaceful and growing community. Don't Miss!! ** This is a linked property.** (id:55499)
Save Max Real Estate Inc.












