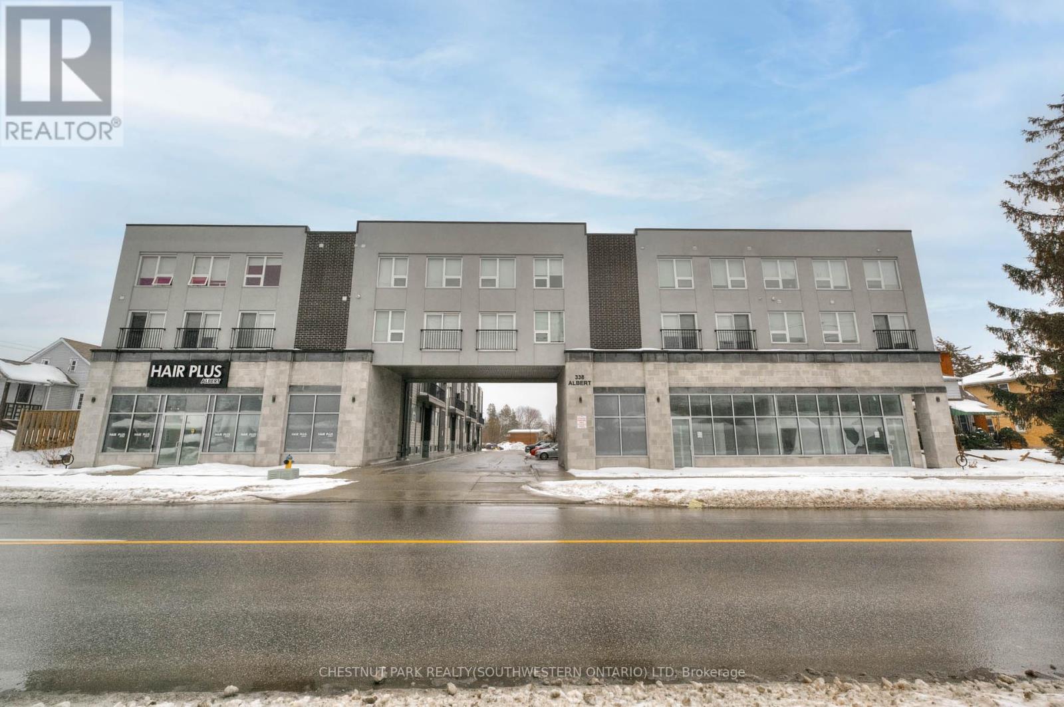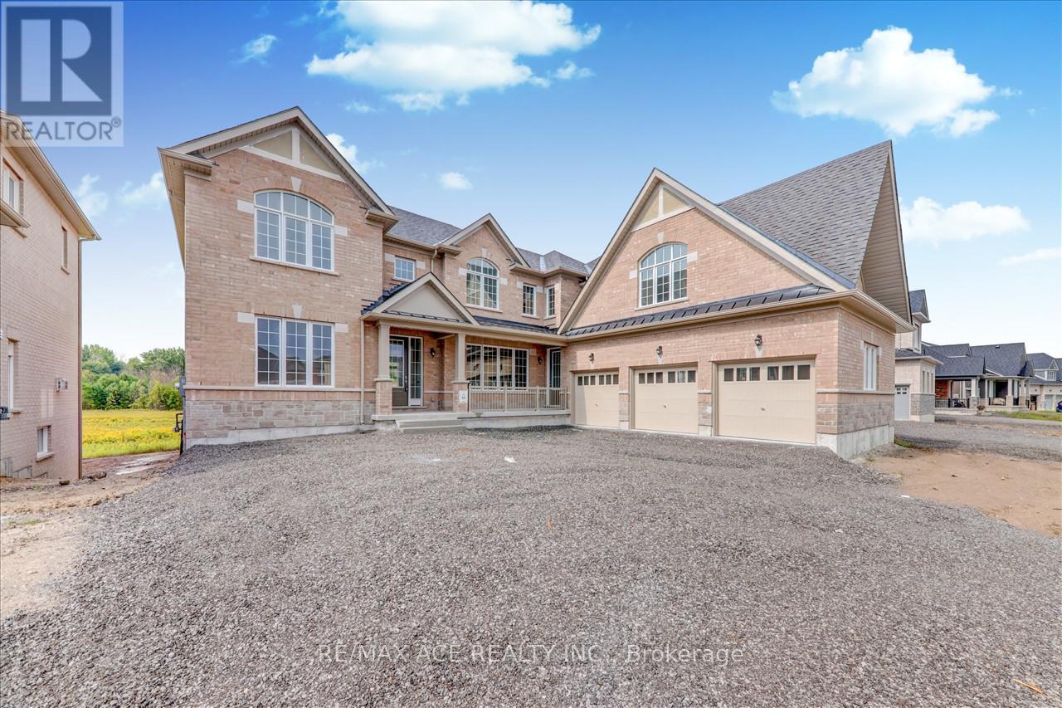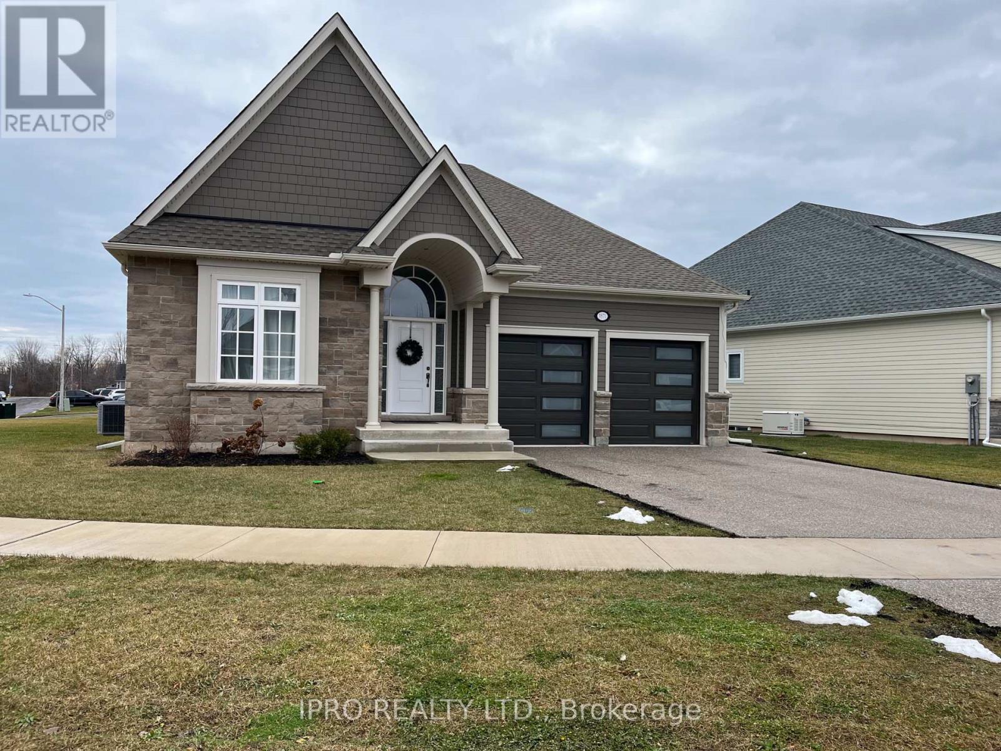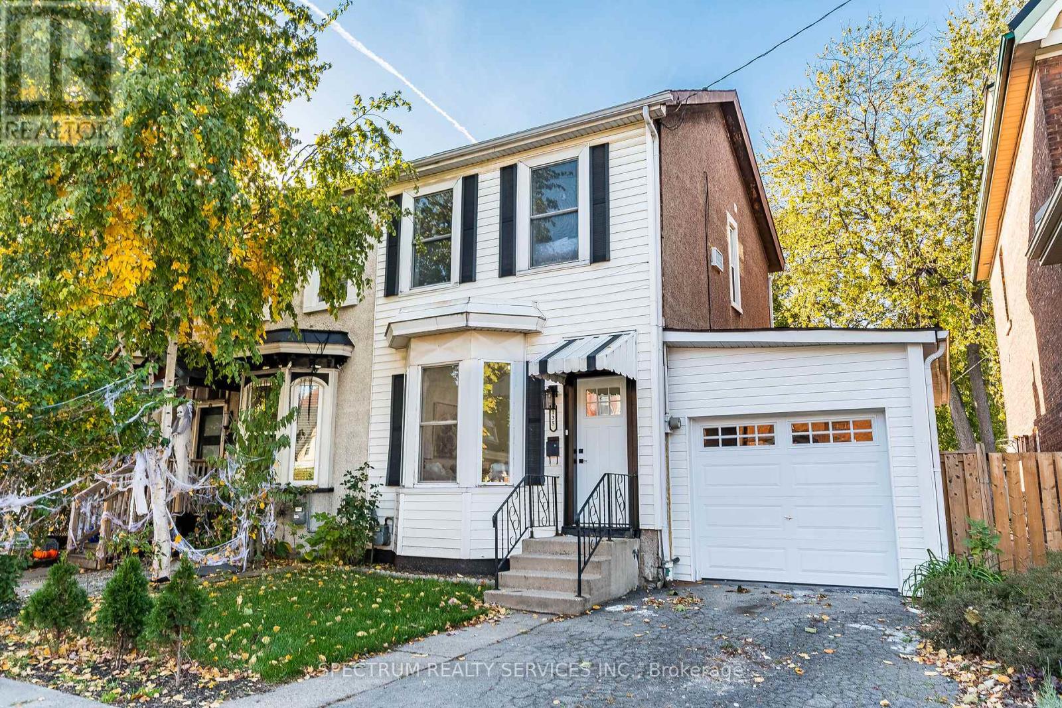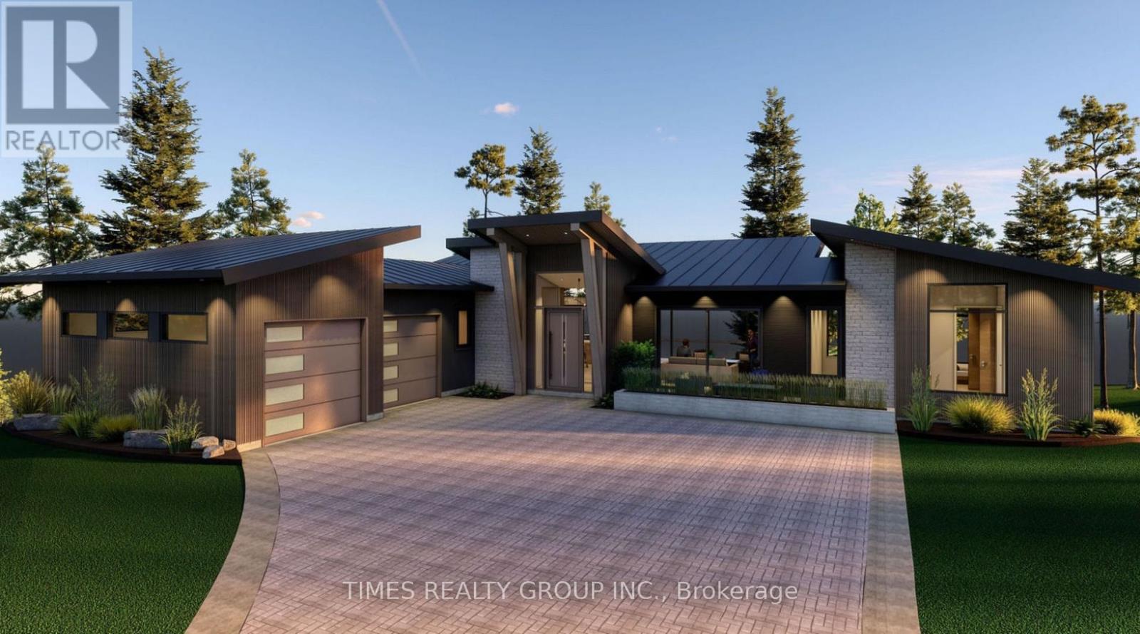205 - 338 Albert Street
Waterloo, Ontario
Discover the perfect blend of modern living and investment potential in this spacious 3-bedroom, 3-bathroom, Upper-level stacked condo at Ivy Towns 3 by IN8 Developments. Offering 1,777 sq. ft. across two thoughtfully designed levels, this home is ideal for investors, university parents, or professionals seeking a stylish urban retreat. Featuring durable porcelain and laminate flooring, the unit boasts an open-concept main level with a bright living area, a sleek kitchen with stainless steel appliances and granite countertops, and a versatile den/study that can be converted into a fourth bedroom. The main floor features two balconies, offering additional outdoor space to enjoy. Upstairs, three well-sized bedrooms provide a comfortable sanctuary, complemented by two, four-piece bathrooms. Additional conveniences include in-suite laundry and an exclusive surface parking space just steps from the front door. Built in 2018 and meticulously maintained, the condo offers secure rental income with the option for vacant possession before the next school year. All furniture is included, making this a turnkey opportunity for investors or buyers seeking a move-in-ready home. The condo fees include water and Wi-Fi, making for an effortless ownership experience. Situated within a 10-minute walk to Wilfrid Laurier University and the University of Waterloo, and with Conestoga Colleges Waterloo campus also nearby, the location offers unbeatable access to student-friendly amenities, Uptown Waterloo, Waterloo Park, Conestoga Mall, and LRT service at UW Station. Whether you're an investor seeking a high-demand rental property, a parent securing housing for a student, or a buyer looking for contemporary urban living, this rarely available, upper-level townhome is an incredible opportunity! (id:55499)
Chestnut Park Realty(Southwestern Ontario) Ltd
24 Cosmopolitan Common
St. Catharines (444 - Carlton/bunting), Ontario
24 Cosmopolitan Common in St. Catharines is a well-designed townhouse bungalow with 1,650 sq. ft. of total living space, built in 2019. The home features high ceilings in the family room and large windows that bring in plenty of natural light. The kitchen is equipped with granite counters, a backsplash, under-cabinet lighting, and a stylish mix of dark lower cabinets with lighter uppers. Both main-floor bedrooms have their own washroom, with the second bathroom including a cut-out bathtub and support bars for accessibility. The finished basement offers a rec room, an additional bedroom with a large window, and a full washroom, making it a great setup for multi-generational living. There's also 500+ sq. ft. of unfinished space, ready to be customized to suit your needs.The backyard, maintained as part of the property, features stepping stones, Irish moss, and perennials. A retractable screen door at the front allows for a refreshing cross-breeze in warmer months. Security cameras at the front and back provide peace of mind, and the single garage includes an EV charger for added convenience.Located in a quiet area with minimal traffic, this home is just minutes from big-box stores like Walmart, Shoppers Drug Mart, and FreshCo, as well as Starbucks and several fast food options. St. Catharines is also home to fantastic locally owned restaurants, offering plenty of dining choices.For commuters, the QEW is just minutes away, providing easy access to surrounding areas. Ontarios wine region and fresh produce markets are close by, making it easy to enjoy local flavours. The hospital is a short 10-minute drive, and Niagara Falls and the U.S. border are only 20 minutes away. Thoughtful design, a great location, and plenty of functional living space make this home worth a closer look. Condo fees ($170/month) include backyard lawn care (front is handled by owner) and street snow removal (id:55499)
Royal LePage Meadowtowne Realty
Unit # 145 - 77 Diana Avenue
Brantford, Ontario
Exceptionally clean and very attractive Executive Townhome awaiting you to just move in and enjoy! Very bright, spacious and clutter-free. The kitchen features S/S appliances, an oversized breakfast bar and tall cabinets that have been tenderly cared for. This home has a high quality berber carpet throughout. Separate dining room with a walkout to an open balcony. The kitchen overlooks the large living room. There's a 2 pc powder room in the main floor, and the two bedrooms plus a work den/office in the upper level. Laundry is conveniently located upstairs. The Master Bdrm feature a walk-in closet.The ground and walk-in level is wide and roomy, providing access to the garage. You will also find storage area here, as well as the furnace and a Heat Recovery Ventilator (HRV). This baby awaits you! Tankless water system ensures adequate hot water at all times! Monthly POTL Fees of $130.00 covers services and facilities! (id:55499)
RE/MAX Premier Inc.
Con 7 Pt Ot 28 Rp 1 Road
Dysart Et Al (Dysart), Ontario
Discover the perfect canvas for your dream home or cottage retreat with this exceptional vacant lot, ideally situated between Minden and Haliburton. Nestled in an area renowned for its finer homes and cottages, this property offers a rare combination of privacy, natural beauty, and convenience. Enjoy 147 feet of frontage on a municipality maintained road, ensuring easy year round access. The lot's moderate slope provides for both privacy and breathtaking views of the lake. Adjacent to Harpers Marine, this lot offers unparalleled convenience for boating enthusiast, making it simple to store or launch your boat. Just a 10 min drive away, you'll find shopping centers, area attractions, and golf courses, ensuring you're never far from the essentials and recreational activities. The property is beautifully treed, offering a serene and picturesque setting.Whether you envision building a dream cottage or exploring other creative possibilities,this lot's vast potential is waiting to be unlocked **EXTRAS** Make a right on Wigamog Rd off of Hwy 21. The lot is in front of The Kingdom Hall of Jehovah's witnesses. (id:55499)
RE/MAX Realty Specialists Inc.
38 Golden Meadows Drive
Otonabee-South Monaghan, Ontario
Check out this awesome new 2-storey brick home in Riverbend Estates! It's has 5 bedrooms, 5 bathrooms, and over 4100 sqft of living space on a peaceful ravine lot. You'll love the 3-car garage and huge driveway that fits up to 11 cars - plenty of room for parking and storage. Inside, it is bright and open with its 10ft ceilings, classy porcelain floors, and tons of natural light. The main floor has a dedicated office space, a big island, plus a cozy family room complete with built-ins and a gas fireplace. Head upstairs to find five roomy bedrooms along with four stylish bathrooms. The walk-out basement is perfect for expanding your living area thanks to its above-grade windows. Plus, there's storage for boats or trailers with easy access to your own private boat launch and walking trails right across the street! Just ten minutes from downtown Peterborough with quick access to Hwy 115 and close by school bus routes. It perfectly mixes modern luxury with the charm of being part of an exclusive community near the Otonabee River. (id:55499)
RE/MAX Ace Realty Inc.
3571 Whispering Woods Trail
Fort Erie (335 - Ridgeway), Ontario
Introducing this stunning bungalow situated in the desirable Ridgeway-by-the-Lake community, built by Niagara's acclaimed Blythwood Homes. This property is ideally located between the tranquil shores of Lake Erie and the charming downtown of Ridgeway. Spanning over 3300 sq feet of thoughtfully designed living space, makes it perfect for multi-generational families or as a profitable investment for short-term rentals, particularly for those visiting the nearby Crystal Beach. The open-concept main floor includes 2 bedrooms and 2 elegantly designed bathrooms, ensuring convenience for both family & guests. The chef's kitchen is equipped with high-end built in appliances, upgraded light fixtures, and a spacious four-seat breakfast bar. Overlooking the great room, which boasts 11ft vaulted ceiling and a cozy gas fireplace. A unique aspect of this property is the separate entrance that leads to the laundry room, and walk-in pantry. The lower level that is full height includes two bedrooms with extra large windows, and a full bathroom, making it perfect for an in-law suite or extra living space. Additionally, this home is equipped with 200 amp service, ERV, owned tankless hot water, and tarion warranty. Set on a large corner lot, this home provides ample outdoor space with a beautiful covered porch for relaxation and recreation. For outdoor lovers, this property boasts an ideal location to Lake Erie and 26 km Friendship Trail, perfect for walking, running and cycling. For those looking to venture further, the QEW providing access to Toronto, Niagara Falls, and the Peace Bridge to the USA is just a convenient 15 min drive away. With its exceptional combination of comfort, luxury, and accessibility, this bungalow is a standout in the Ridgeway community. **EXTRAS** B/I Double Oven, B/I Cooktop, S/S Fridge, Dishwasher, Clothes Washer & Dryer, All electric light fixtures, all window coverings, Lower Level - B/I Oven, Stove Top, Fridge, Dishwasher, Two (2) GDO with remote(s) (id:55499)
Ipro Realty Ltd.
609 - 415 Main Street W
Hamilton (Kirkendall), Ontario
**Student Welcome!**Free high speed Internet included in the rent!! Furnished !! only half year new Studio Unit at WestGate Condo! Furnished with Bed, night table,desk,chair,sofa and coffee table. Insuite washer and dryer! Laminate flooring throughout. Kitchen with stone counter and ss appliances. Perfect size for single working professional or student. 10 mins direct bus to McMaster University from your door steps.walkable to four neighbourhood parks: Victoria Park, Hill Street Park, Jackson Playground and Cathedral Park. Grand Two-Storey Lobby, Virtual Concierge, Mailroom, Parcel Pickup, Dog-Washing Station, Community Garden, Rooftop Terrace with Study Rooms, Private Dining Areas, Barbecues, Shaded Seating, Yoga Space and a Party Room. NO SMOKING. Available Feb 16,2025 (id:55499)
Real One Realty Inc.
14035 Willbruck Drive
South Stormont, Ontario
Discover the epitome of tranquil living on Ault Island overlooking the majestic St. Lawrence River where deers roam! This two-story mountain home inspired design, built on a half acre lot, redefines luxury and comfort. With a river facing balcony,this property offers an unparalleled living experience at an affordable price. You may use it as your permanent all-season residence or as your seasonal home. The main level greets you with foyer/mud room, 2-car garage, a spacious bedroom and contemporary 3-piece bath. Ascending to the second level, you'll be captivated by the high ceilings and expansive windows bringing in the morning sun. The open-concept design seamlessly connects the kitchen and cozy living room with cast iron gas fireplace. A spiral staircase takes you to a loft which further enhances your view of the St. Lawrence. There are two generously sized bright bedrooms, each offering an abundance of closet space, and a 3-piece bath with a laundry room on the second floor. Property taxes to be re-assessed - assessed as vacant land. *For Additional Property Details Click The Brochure Icon Below* **EXTRAS** The water needs of the home are met by a drilled well, softener, on demand water heater and a RO system. The garage has in floor heating and a sink.*For Additional Property Details Click The Brochure Icon Below* (id:55499)
Ici Source Real Asset Services Inc.
334 Sandy Bay Road
Alnwick/haldimand, Ontario
Located in sought after Sandy Bay, this elegant custom home with over 2 acres of property enjoys privacy, expansive water views, stunning sunsets, 178 ft of hard packed sandy waterfront and beautifully designed landscaping with multiple outdoor living spaces perfect for entertaining. The home is very spacious (approx. 5,200 finished sq ft) and laid out to enable effortless large gatherings or cozy private moments. The well appointed kitchen, lower level service kitchen, generous living spaces and multiple bedrooms are spread across two levels. Main level home office. Propane fireplace with custom millwork in Livingroom. Main level Sunroom with walk out to a balcony with stunning lake views. Expansive Lower Level Recreation Room with a wood burning fireplace and walk outs to the patio, Hot Tub and Fire Pit. Stroll past the beautifully maintained gardens, past two more patios before arriving at the shoreline finished with armour stone. 3 Car Attached Garage, Lower Level Workshop, Garden and Storage sheds, not to mention access to the Trent Severn Waterway. Dive off the approx. 50 ft of dock or hop in the boat to go have dinner in the charming town of Hastings. Less than 90 minutes from the GTA. Come experience the splendour and tranquility of lake life at 334 Sandy Bay Road. (id:55499)
Kic Realty
Exp Realty Brokerage
172 Links Crescent
Woodstock (Woodstock - North), Ontario
FREEHOLD TOWNHOME located in a desirable neighborhood of a growing community in Woodstock. This freshly painted, bright 3-bedroom, 2.5-bathroom home is perfect for families, offering both comfort and convenience. Step into a modern, open-concept main floor designed for effortless entertaining. The kitchen boasts sleek finishes and stainless steel appliances, while the living room is filled with natural light from large windows and patio doors leading to a spacious, sunlit backyard. Upstairs, the primary suite offers a luxurious 4-piece ensuite and a generous walk-in closet. Two additional bedrooms provide ample space for family, guests, or a home office, complemented by a second full bath. Thoughtful modern features and new carpeted stairs enhance both style and functionality, with a convenient powder room on the main floor for guests. Ideally located near a community rec center, a scenic golf course, and walking trails, this home is perfect for active families seeking both relaxation and adventure. Dont miss this incredible opportunityschedule your viewing today! (id:55499)
RE/MAX Real Estate Centre Inc.
135 East Avenue N
Hamilton (Landsdale), Ontario
Much Larger Than It Appears! This Charming 2 Storey Semi Detached Newly Renovated House Surprises With It's Spacious and Well-Laid-Out Interior. Renovated 3 Bedrooms 2 Full Washroom House. This Home Combines Modern Amenities With A Welcoming Atmosphere. Thoughtfully Designed To Maximize Every inch, It Offers Comfortable Living In A Desirable Location in the City of Hamilton. Close to Downtown Hamilton, Major Hospitals, Minutes to Hwy 403, Public Transit, Restaurants and Everything Else You Need Only Minutes Away. Don't Miss This Fantastic Opportunity To Own A Hidden Gem in a Prime * Family Friendly Neighborhood! This Home Has Everything A Growing Family Needs! **EXTRAS** Completely Renovated, New Flooring, Pot Lights, Storage Shed In Backyard. (id:55499)
Spectrum Realty Services Inc.
Lot 10 - 1209 Sutherland Drive
Cowichan Bay, British Columbia
For More Information About This Listing, More Photos & Appointments, Please Click "View Listing On Realtor Website" Button In The Realtor.Ca Browser Version Or 'Multimedia' Button or brochure On Mobile Device App. (id:55499)
Times Realty Group Inc.

