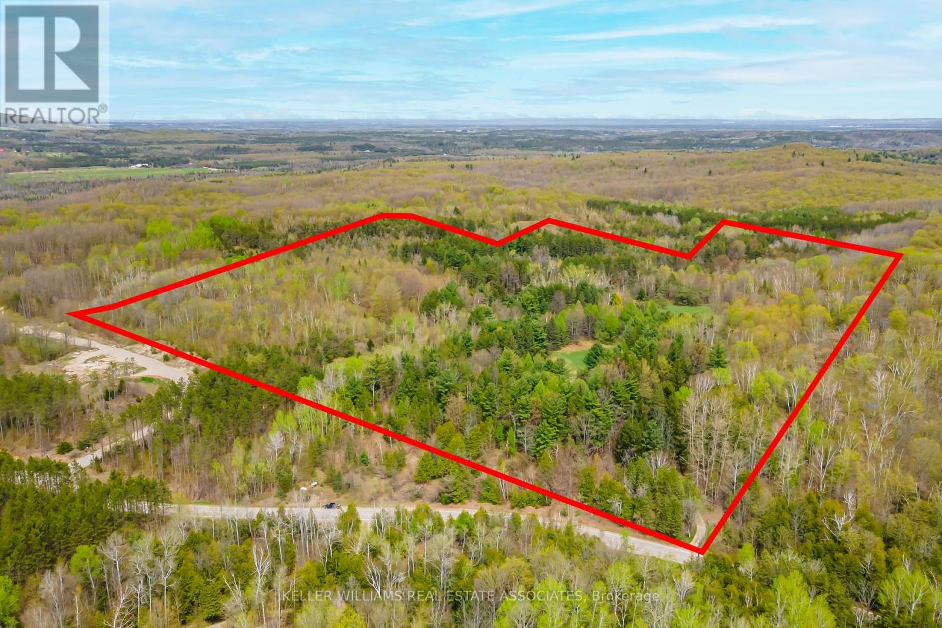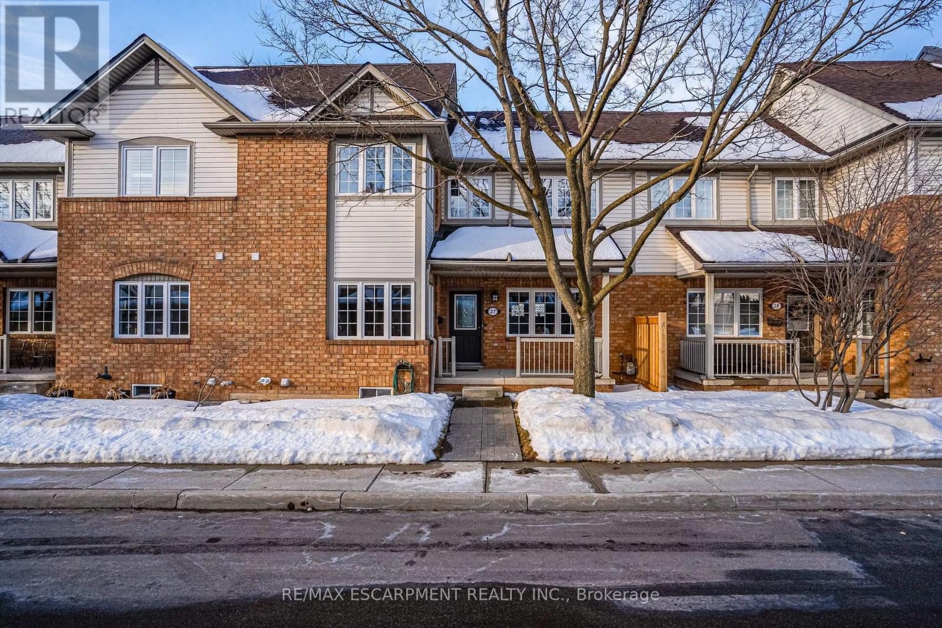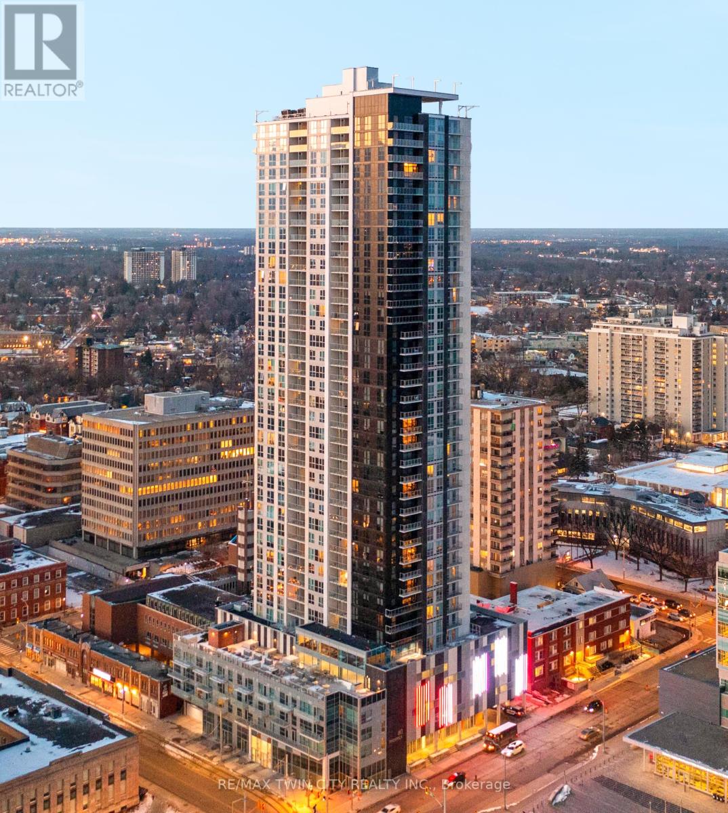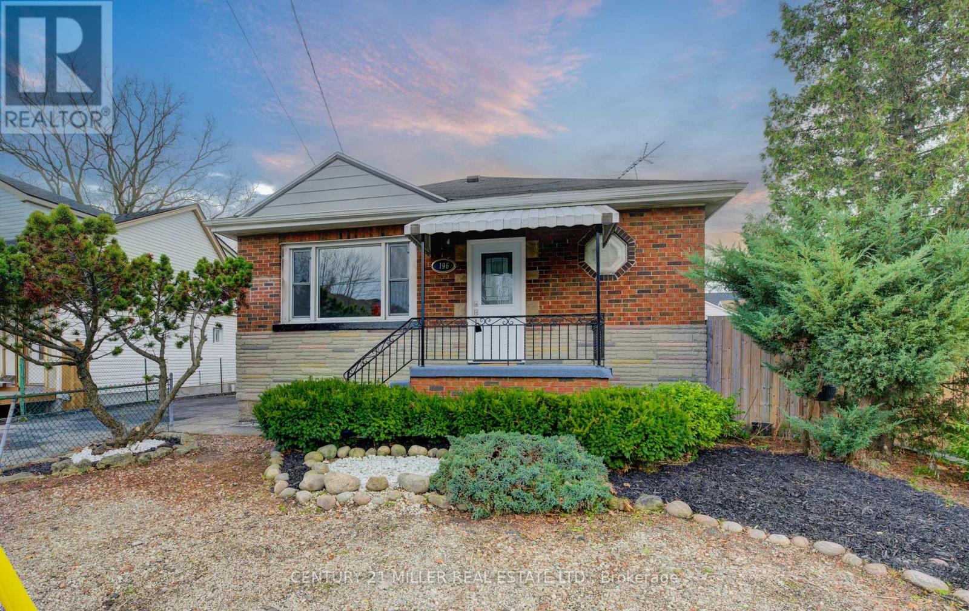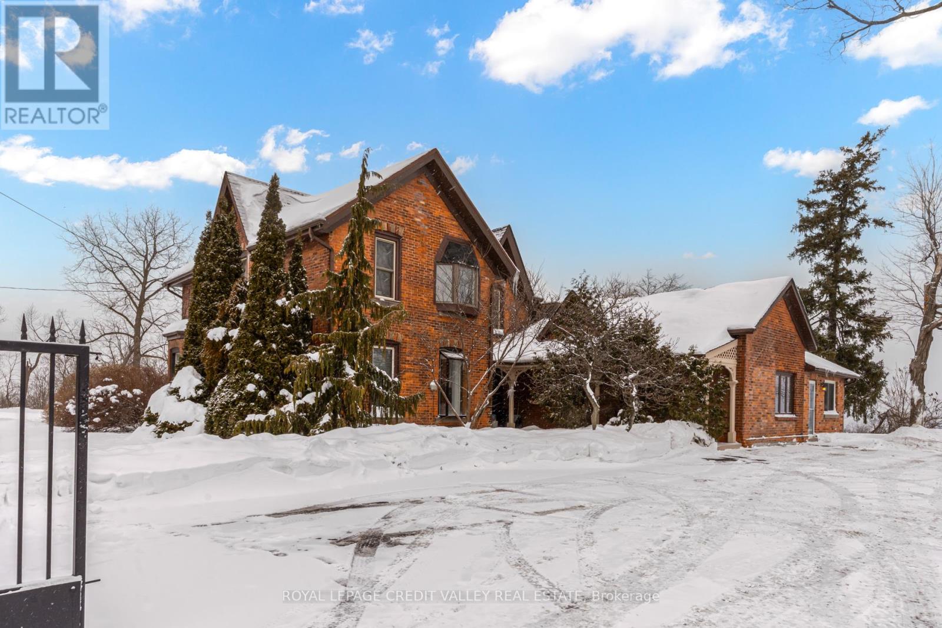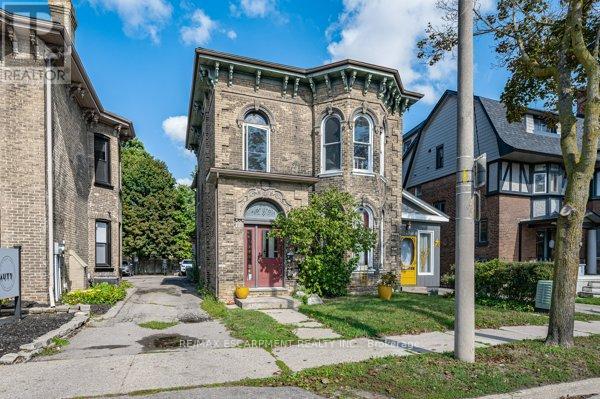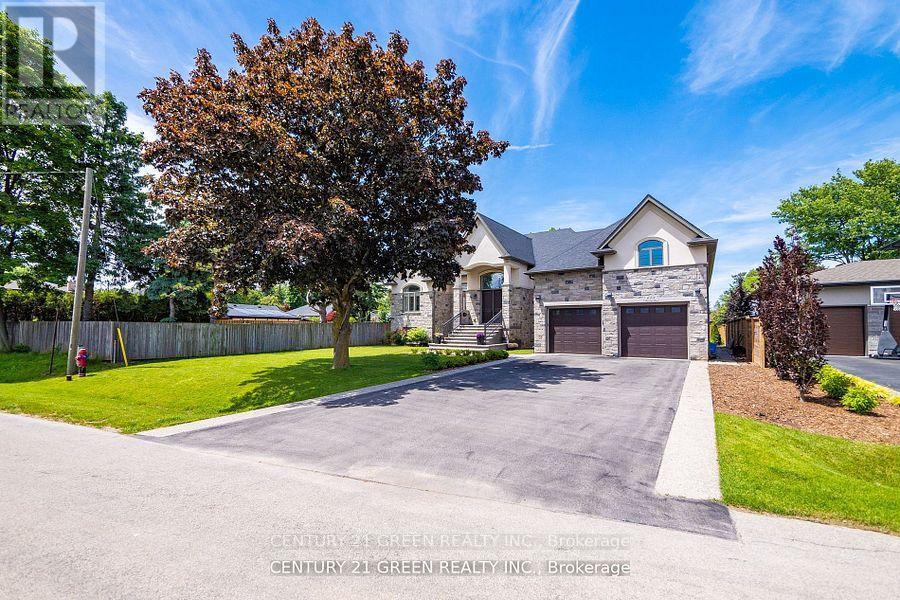1073 North Service Road
Hamilton (Stoney Creek), Ontario
Perched on the tranquil shores of Lake Ontario, this exquisite home offers breathtaking, unobstructed views of the Toronto skyline, refined living spaces, and numerous upgrades throughout. Inside, the inviting layout features spacious principal rooms with hardwood floors and pot lights. The dining room showcases stunning lake views, while the family room boasts a cozy gas fireplace. Built-in speakers enhance the ambiance of the living room. The chefs kitchen impresses with stainless steel appliances, granite countertops, and hardwood flooring. The primary bedroom serves as a private retreat with a 3-piece ensuite, a walk-in closet, and hardwood floors. Three additional bedrooms provide ample space, including one with serene lake views and others overlooking the lush front yard. The versatile lower level includes a bedroom, a full washroom, and walk-up access to the backyard oasis. Outdoors, enjoy a 16' x 40' concrete pool set against a tranquil waterfront backdrop, along with a private outdoor sauna for ultimate relaxation. This home effortlessly blends luxury, comfort, and style perfect for your refined lifestyle. (id:55499)
RE/MAX Aboutowne Realty Corp.
304 - 99 Louisa Street
Kawartha Lakes (Fenelon Falls), Ontario
The Moorings on Cameron Lake is The Kawartha's premiere new waterfront condo property. This spacious 1,128 sq ft corner suite boats two outdoor spaces, one with BBQ hook up for grilling while watching the sun set skies over Cameron Lake. Gorgeous oversized kitchen island in walnut with beverage fridge, quartz counters, quartz back splash, wall oven, engineered hardwood throughout, gas fireplace in living room. Porcelain tile in bathrooms and laundry. Quartz counters in Bathrooms. Walk out to terrace from living/dining and another walkout to a second outdoor space off the Primary Bedroom. Incredibly large windows enable sunlight to shine into all rooms. (id:55499)
Exp Realty Brokerage
Kic Realty
757427 2nd Line East
Mulmur, Ontario
Discover a unique opportunity with this majestic vacant land featuring a rustic cabin on a sprawling 120-acre property. This property is ideal for those seeking a handyman special with an existing 2-bedroom, 1-bathroom cabin that requires TLC or a chance to build their dream home. The land is a nature lover's paradise, with well-maintained trails, a mix of trees, and multiple lookout points showcasing breathtaking vistas. Zoned countryside residential, this property is perfect for creating a picturesque dwelling amid nature's beauty. Enjoy outdoor adventures with abundant wildlife, apple trees, grape vines, wild berry bushes, and gaming opportunities. Ideal for snowmobiling, ATV rides, and exploring the great outdoors, the property also features a horseshoe pit for relaxation. Located just south of Terra Nova, it's only 12 minutes to Shelburne and 20 minutes to the charming village of Creemore, known for its artisan shops and restaurants. The original cabin is sold as is, offering potential for personalization or the option to build to suit. Shared driveway access with a neighbour. The property includes a non-potable well located closest to the road and a trailer in as-is condition. Seize this opportunity to create your dream retreat in the rolling hills of Mulmur while being conveniently close to all amenities. (id:55499)
Keller Williams Real Estate Associates
27 - 100 Beddoe Drive
Hamilton (Kirkendall), Ontario
Welcome to the "Fairways of Chedoke", a picturesque townhome community nestled against the Hamilton Escarpment, just steps from scenic trails, schools, and the vibrant energy of Locke Street! This uniquely updated "The Westdale" model boasts a coveted 2-car garage and 4-car driveway. The main entrance offers a welcoming outdoor patio area with its 13'x6' covered porch. Step inside this bright and stylish space that is flooded with natural light and enjoy gleaming hardwood floors in the living and dining areas, a convenient powder room, and a thoughtfully designed eat-in kitchen with a peninsula breakfast bar and cozy dinette. Upstairs, the sun-filled primary bedroom is a true retreat, complete with a 3-piece ensuite and oodles upon oodles of closet storage. A spacious second bedroom and a well appointed 4-piece bath complete this level. The lower level offers a functional layout with a laundry room, under-stair storage, garage and driveway access, and a versatile rec roomperfect for a home office, gym, or additional living space. Dont miss the opportunity for a townhome in a very well maintained condo complex in Hamiltons trendy Kirkendall neighbourhood with its fine shops and restaurants, easy access to the 403, McMaster University, the Chedoke Civic Golf Club, Hillfield Strathallan College, Mohawk College, downtown Hamilton and so much more! (id:55499)
RE/MAX Escarpment Realty Inc.
2910 - 60 Frederick Street
Kitchener, Ontario
At 39 stories high, were showing you Kitchener from a whole new angle! Suite 2910 at DTK offers the ultimate urban lifestyle in the city's tallest tower, soaring 39 stories high. This 29th-floor suite boasts breathtaking panoramic views and unmatched convenience. Check out our TOP 5 reasons why you'll love this home! #5 CARPET-FREE SUITE - Step inside the sleek, modern one-bedroom plus den suite. Bright, airy, and carpet-free, it features high ceilings, chic flooring, and large windows that fill the space with natural light. The cozy living room is the perfect spot to unwind, and it leads directly to the terrace with a bug screen - ideal for enjoying your morning coffee or an evening drink while taking in stunning panoramic city views. Equipped with smart home features, the home is designed for comfort and convenience! In addition, residents will enjoy the 1Valet Smart Building App, which offers a seamless experience with a full-time concierge available 7 days a week. The app acts as an intercom, message board, and marketplace, linking with all your smart devices for added convenience. There's also a combo powder/laundry room with large-format tile flooring, a rare find in a one-bedroom suite! #4 FULLY-EQUIPPED KITCHEN The fully equipped kitchen includes stainless steel appliances, two-toned cabinetry, under-cabinet lighting, and quartz countertops. #3 BEDROOM WITH ENSUITE. Relax in the spacious bedroom, featuring fantastic views and a 3-piece ensuite with large-format tile flooring and a stand-up shower. #2 BUILDING AMENITIES - Step outside the suite and explore a range of high-end amenities, including a fitness centre, yoga studio, party room, and a beautifully landscaped rooftop terrace where you can soak it all in. #1 CENTRAL LOCATION - Steps away from the innovation district, Victoria Park, and the LRT, you're perfectly positioned for work and play. Groceries, pubs, the Kitchener Market, and even the Google office are all just minutes from your door. **EXTRAS** (id:55499)
RE/MAX Twin City Realty Inc.
64.5 Queen Street
St. Catharines (451 - Downtown), Ontario
Set up shop in the heart of downtown St. Catharines! This bright and versatile standalone main-level commercial space is ready for your business to shine. Whether you're launching a boutique salon, beauty studio, counselling practice, wellness clinic, consulting office, or creative workspace, this spot offers the flexibility you need. The large front window bathes the open area with natural light, making it an inviting space for clients and customers. A separate bonus room can be used for storage, a private treatment area, a washing station, or whatever your business requires. A private 2-piece bathroom adds convenience, and out back, a green space with a picnic table invites fresh-air breaks and outdoor meetings. Surrounded by thriving local businesses, top-notch cafes, and some of the best downtown dining, you'll have everything at your fingertips, including parking right next to the building for just $8/day or easy street parking. Bring your vision to life in a location that keeps you connected to the energy of the city! (id:55499)
Royal LePage NRC Realty
196 Queensdale Avenue E
Hamilton (Centremount), Ontario
Attention investors, First time homebuyers. Fully renovated from top to bottom. Main level features a spacious living room, eat in kitchen, 2 bedroom, 1 full bath. Basement unit features 2-bedroom, 3 pcs bath. Separate entrance. Share laundry. New furnace and duct works. Luxury vinyl and tiles flooring. Kitchens with quartz counters. Great layout. Side driveway with single detached garage, together can park 3 cars. The large deck on the backyard is an ideal place for enjoying the afternoon sun. Great location, close to parks, schools, and all the conveniences of Upper James. Don't miss out on this great opportunity! (id:55499)
Century 21 Miller Real Estate Ltd.
9885 Parkview Crescent
Lambton Shores (Grand Bend), Ontario
This 4 bedroom, 2 bath home in this sought after Grand Bend neighbourhood, is perfect as a second home/cottage or for a growing family looking to live fulltime in this wonderful community. This home is situated on a private wooded lot and is full of natural light. It has a large family room with a wood burning fireplace leading into the roomy eat-in kitchen with large island and gas fireplace. The lower level provides incredible extra space with a cozy gas fireplace, guest bedroom and full size washroom. Across from Pinery Provincial Park & Lake Huron, this home is close to many amenities including, schools restaurants& shopping. Available for purchase mid May. A must see! Make this Grand Bend gem yours!!*For Additional Property Details Click The Brochure Icon Below* (id:55499)
Ici Source Real Asset Services Inc.
2049 Keene Road
Otonabee-South Monaghan, Ontario
Incredible Home with In-Law Suite - Perfect for Multi-Generational Living! The main house features 4 + 2 bdrms & 2 generously sized 4-pc baths, offering ample space for comfort & relaxation. The bright & spacious eat-in kitchen has an abundance of natural light & is designed w/ quartz countertops, bfst bar, walk-out to a large tiered deck & 24' above ground pool. A standout feature is the custom pantry with secret pullout shelves, maximizing every inch of space for ample storage, making organization effortless. This kitchen offers both style & functionality, with a perfect blend of modern finishes & practical details.Appreciate this spacious living room w/ a warm, inviting atmosphere. A gas fireplace offers a modern touch & cozy ambiance.The room is bathed in natural light thanks to expansive panoramic windows that stretch across the wall, framing breathtaking views of the surrounding landscape & pastures creating a peaceful backdrop, making the space feel open, airy & connected to nature. Main floor primary bdrm w/ a walk-out to a private deck. A newer addition (2016) is a second level w/ 3 generous sized bdrms w/ plenty of closet space & 4-pc bth. The lower level features a welcoming space that flows w/ natural light coming through above grade windows w/ a cozy wood stove, providing warmth & ambiance. 2 add'l spacious brdms offer privacy & comfort.This area of the house could serve as a perfect private retreat, w/ the added benefit of stairs that lead up to the main living space making the lower level feel less like a bsmt & more like a functional, livable area. FULL IN-LAW SUITE: This private & charming farm house built in 1900s offers high ceilings, beautiful details & plenty of sunlight. This 3 bdrm & 4-pc bth apartment is great for multi-generational families or rental income! An over 900 sqft WORKSHOP GARAGE: (2016) is perfect for hobbyists or DIY enthusiasts, this expansive garage provides ample space for tools, projects, & storage, plus enough room to park. (id:55499)
Right At Home Realty
131 Ridge Road
Hamilton (Stoney Creek), Ontario
Welcome to your dream home perched atop the stunning Niagara Escarpment, a rare all-brick Century home overlooking the Devils Punch Bowl that exudes timeless charm & character, perfectly balanced with modern upgrades &breathtaking panoramic views of the skyline, conservation area, city & lake. Set on a massive lot, this property offers an expansive driveway that comfortably accommodates up to 12 vehicles, making it ideal for entertaining family and friends. Step inside to discover large, light-filled principal rooms with high ceilings and beautiful custom built-ins, adding both storage and style to the home. The upgraded kitchen is designed for both functionality and style, while the generously sized dining room features a cozy fireplace the perfect setting for intimate dinners or lively gatherings. Three spacious bedrooms, including a primary suite complete with an ensuite bathroom boasting a rejuvenating jacuzzi tub and a separate shower, ensuring a private retreat after a long day. Enjoy year-round comfort in the enclosed sunroom with its own fireplace, offering a warm and inviting space to relax while taking in the surrounding views. An true bonus to this remarkable property offers versatile space that can be transformed into whatever you envision, whether it be a games room, office, studio, or additional living area, all while enjoying spectacular views. Located in a private enclave yet just steps away from all essential amenities including public transport (Go Service), a recreation centre, hospital, restaurants, shopping, and close proximity to Hwy this property offers the perfect blend of seclusion and convenience. With access to five scenic trails in the nearby Conservation Area, nature enthusiasts and active families alike will relish the outdoor lifestyle. Don't miss this exceptional opportunity to experience comfort, character, and nature all in one place. (id:55499)
Royal LePage Credit Valley Real Estate
153 Brant Avenue
Brantford, Ontario
CALLING ALL SMART INVESTORS! Income property with over $61,000 gross annual income. Zoned C4 - commercial heritage - allows current use and several commercial opportunities (home is not designated historical). Built in 1881 with stunning architecture, high ceilings and modern units this home was the residence of Colonel Harry Cockshutt from 1896-1989 - A PIECE OF HISTORY! Updates in the last 12 years include shingles, plumbing, wiring with separate metres( ESA approved).Coin operated washer/dryer. Each unit with private entrance. 4 car parking in the rear. Amazing Brantford locations steps to hospital, university, shops and transit. Fully tenanted with great people! (id:55499)
RE/MAX Escarpment Realty Inc.
679 Hiawatha Boulevard
Hamilton (Ancaster), Ontario
*Check Virtual Tour * Custom-built Builder Homeowner built in 2018. Oversized bungalow (over 6000 square foot finished living space)with full in-law in lower level w/ 2 separate entrances.4+3 bedrooms 7.5 bathrooms. Huge oversized windows fill with sunlight. Building upgrades include 10" poured concrete in the foundation, and soundproofing in the walls/ceiling in the in-law suite. Solid 8' bedroom doors throughout. Engineered subfloor under hand scraped solid HARDW flooring. Eco-friendly spray foam on all exterior walls. 10' main floor ceilings with a soaring great room that has a 14' ceiling - a wall of windows overlooking a private backyard. Custom window treatments. Every bedroom has its own Ensuite. Gorgeous custom chef's kitchen - Thermador appliances, maple cabinetry, huge island & walk-in pantry. Walk out from the breakfast area to a covered rear porch. Custom millwork throughout. Built-in Sonos sound system in kitchen & office. Professionally finished ('22) lower level offers a completely self-contained in-law suite with 2 Sep entrances. 25 year. (id:55499)
Century 21 Green Realty Inc.



