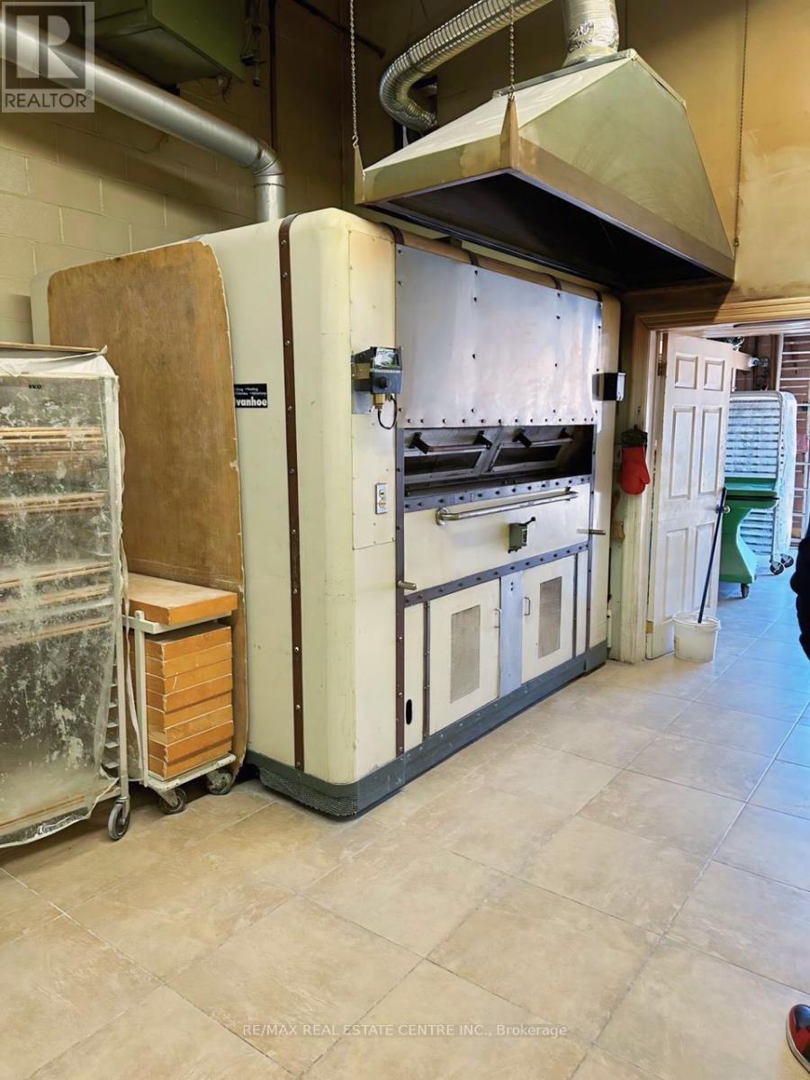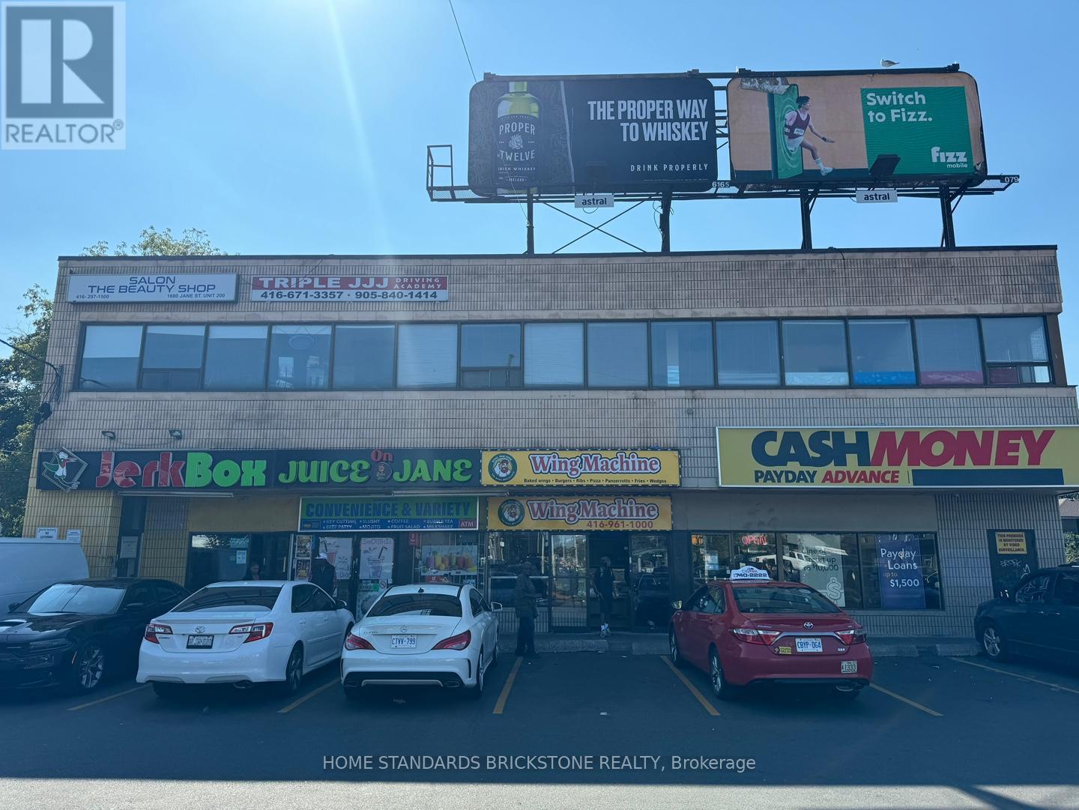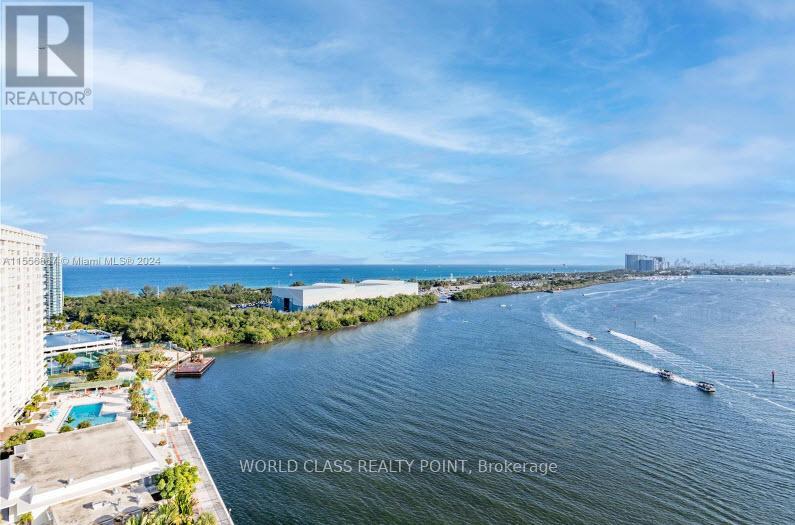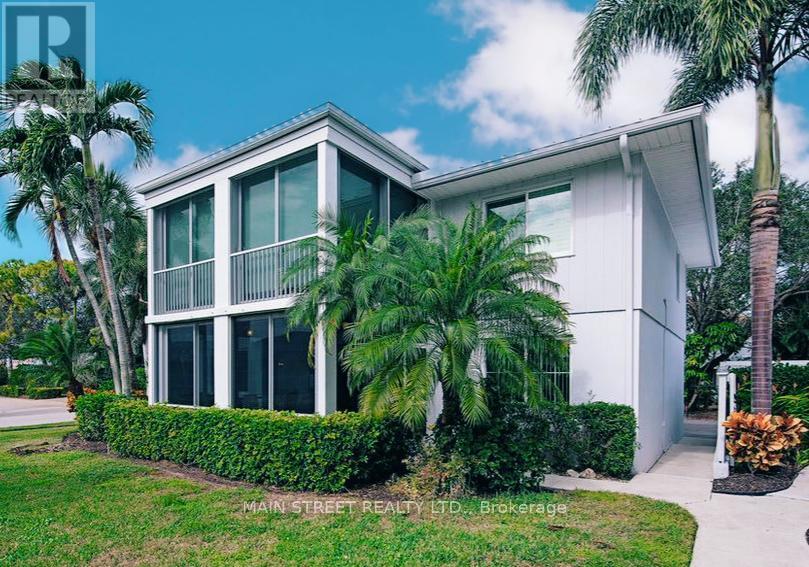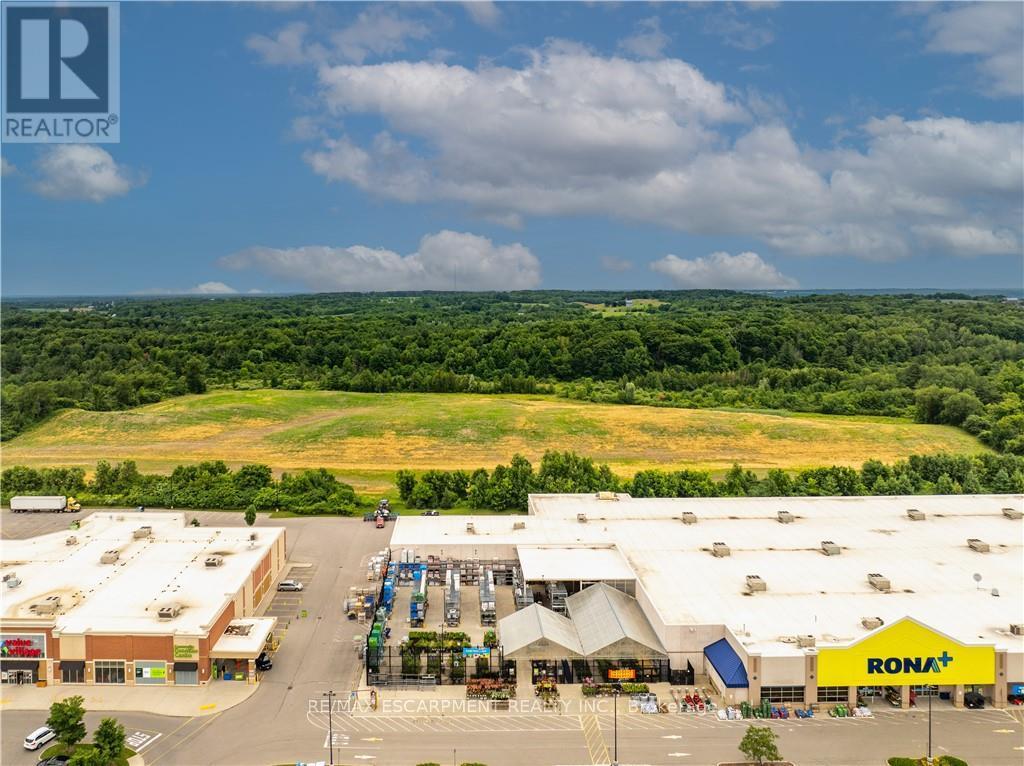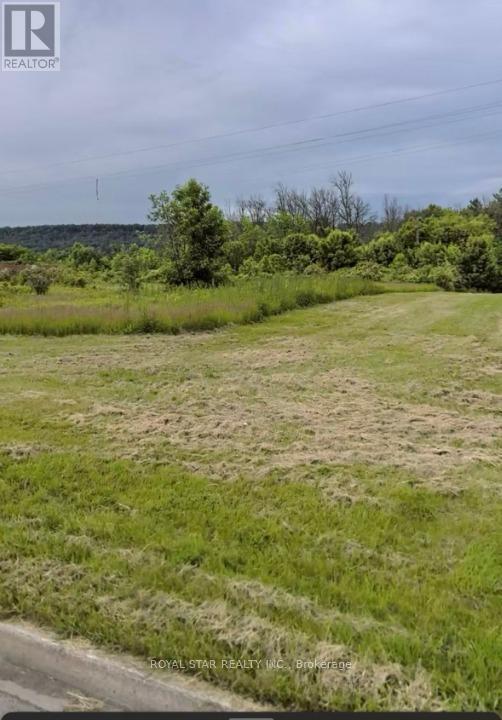8 - 1662 Bonhill Road
Mississauga (Northeast), Ontario
For sale in Mississauga, Ontario, located conveniently near Dixie and Courtneypark Dr. E., Close to HWY 401 & Pearson International Airport. this versatile space offers a high-volume bakery for sale, can be converted to an expansive prep space for restaurants, a commercial kitchen, for catering, food processing, packaging, and operating a ghost kitchen. Benefit from exceptionally favorable rent terms and ample parking availability. The facility boasts a large, state-of-the-art revolving deck gas oven capable of handling substantial baking volumes, making it ideal for high volume production needs. Fully permitted for food production, the space also features an 8-foot tall garage door, enhancing accessibility and operational efficiency. This space is perfectly suited for culinary professionals looking to expand or streamline their operations in a bustling commercial area. Can run a successful wholesale baking business with distribution to other stores, restaurants or your own bakery. **** EXTRAS **** High Volume Bakery Equipment Included. Washroom with Shower.Partial 2nd Floor Storage. See pictures. (id:55499)
RE/MAX Realty One Inc.
202 - 1680 Jane Street
Toronto (Weston), Ontario
Location, Location!! Great intersection Exposure!! Good Sized 2 Office Rooms With Functional Layout, All Rooms Exposed To Jane Street. Ideal For Professional Uses Such As Accounting, Lawyer, Real Estate, Tutoring, Esthetics, Etc. Ttc Stops Right In Front, Easy Access To Hwys, Downtown & Uptown. Must See! **** EXTRAS **** Tenant Pays Utilities. (id:55499)
Home Standards Brickstone Realty
203 - 1680 Jane Street
Toronto (Weston), Ontario
Location, Location!! Great Corner Exposure!! 2 Offices & Reception Area, Good Sized Rooms With Functional Layout, All Rooms Exposed To Jane Street. Ideal For Professional Uses Such As Accounting, Lawyer, Real Estate, Tutoring, Etc. Ttc Stops Right In Front, Easy Access To Hwys, Downtown & Uptown. Must See! **** EXTRAS **** Tenant Pays Utilities. (id:55499)
Home Standards Brickstone Realty
Ph28 - 500 Bayview Drive
Sunny Isle, Ontario
*** Views *** Views *** Views . Pictures displayed are true pictures of your view from this immaculate 1 bedroom - 1 1/2 bathroom unit. Owner has remodeled this unit with impeccable taste that is sure to please anyone. Modern and sleek. Owner has spared no expense. Impact windows and sliding doors. Arlen house is a full service building - some of the special services include - 24 hour security - security patrols, bell man, valet parking, on site restaurant , on site mini market, fabulous resort style pool, full gym, billiards room, business center and on site management. Maintenance Fee includes - Air Conditioning / INTERNET / CABLE TV and more. Easy to show, unit is vacant. Building is located in Sunny Isles - across the street from the beach. (id:55499)
World Class Realty Point
N/a Szyszkowa Street
Warsaw -Poland, Ontario
Invest In Warsaw. Capital of Poland !!!Absolutely Amazing , Prime Location Commercial Lot, Close To Warsaw Airport .This is T HE L A S T O N E Large (2.5 ha, approx. 6 ac)Vacant Lot In The Area. The Intersection of Aleja Krakowska And Szyszkowa Offers Exceptional Business Opportunity. Strategically Located for Businesses related to Travel .Logistics, ,Warehouses ,Offices ,Hotels or Retail .In The Vicinity ,there are Several Large Retail Shops (Castorama ,Decathlon Auchan ,Okecie Park Shopping Mall And Many More )This Area Boasts Significant Traffic Making it a Prime Spot to Attract Customers Across Diverse Industries. Additionally the Proximity To Major Transportations Arteries Facilitates Accessibility For Both Customers And Employees. Excellent Exposure. Ideal for Corporate Branding. The Lot Consists of Three Parcels .They Must be Sold Together. List Price has Been Converted from 45 000 000 PLN.. **** EXTRAS **** All plans, third party reports & WZ approval available upon request. Listing brokerage & seller make no representation and/or warranties with respect to the approved plans. Buyer must conduct own due diligence to verify all information. (id:55499)
Gowest Realty Ltd.
C - 4280 Belair Lane
Florida Usa, Ontario
Park Shore is Known For its Pristine Beaches, Upscale Neighborhoods & Vibrant Community. This Bright, Sun-Filled, Open Concept Main Floor Villa Will Not Disappoint! Perfect For Winter Getaways For The Entire Family. This Property Features 3 Spacious Bedrooms, and 2 Updated Baths, Granite Counters & Heated Floors. A Separate Dining Area & Walk-Out. Enjoy Your Morning Coffee on Your Private Lanai (Additional Sunroom) That Overlooks Palm Trees, Sunny Florida Skies & Garden. Entertain & Soak Up The Warm Sunshine with Family & Friends at The Pool, Relax on the Loungers, Detox In The Sauna, BBQ, or Play a Game of Shuffleboard. There is Plenty of Room For Visiting Guests. Pets Allowed. Park Shore is Surrounded By World-Class Golf Courses, Marinas, Beaches, Boutiques, Galleries, Museums, Restaurants, Theatres, Medical Centers & Cafes. Making Park Shores a Desirable Destination for Residents & Visitors Seeking Leisure, Recreation, & Cultural Experiences in Southwest Florida. **** EXTRAS **** Common Areas: Ingr Pool, Entertainment Area, BBQ, Sauna, Parking, Storage Unit. Impact Resistant Windows/Door Lanai. Quick Drive To Beaches, Restaurants, Golf Courses, Shopping, Hospital & Medical Ctrs. Never Rented, Smoke & Pet Free. (id:55499)
Main Street Realty Ltd.
82 Marlborough Street
Brantford, Ontario
Calling All Investors, First time home buyers & DIY enthusiasts!! Cleverly designed TRIPLEX in the heart of Brantford walking distance to Conestoga College! *RENTAL INCOME - $4350* All three units occupied & paying $1450/mo rent + Hydro each! All units have 2-bed 1 bath layout all have separate entrances, private outdoor areas, 3 separate hot water tanks, 3 separate 100-amp breaker panels, separate pony panels in the kitchen, separate hydro meters (tenants pay hydro). Main floor divided into two units both units approx 650 sqft w/ upgraded wood flooring. Full bsmt w/ W/O entrance & patio approx 1200 sqft. Perfect opportunity for investors to add management & increase value! Ideal for first time buyers looking to purchase a triplex occupy one unit & rent the other two! Live on a budget, earn sweat equity & Cashflow! Lots of opportunity to add value & profit! (id:55499)
Cmi Real Estate Inc.
5010 Ganaraska Road
Port Hope, Ontario
Welcome to this versatile multi-residential property, offering endless possibilities for investors and homeowners alike! Currently configured with a cozy 2-bedroom unit and a spacious 1-bedroom unit, this property allows you to live in one while renting out the other, or easily convert it into a single-family residence. With over 1600 sqft of main floor space, there's room to grow and customize to your liking. Perfect for entrepreneurs, this property is zoned for commercial use in a charming hamlet, providing you with the flexibility to run your home business with ease. With ample parking and convenient access to hwy 401 and 28, commuting will never be an issue. Situated on a generous 1.36-acre lot, you also have the exciting possibility of severing off a building lot, adding to your revenue potential. Just a short distance from all essential amenities, this property is brimming with potential. Bring your imagination and schedule a viewing today to explore the opportunities that await! **** EXTRAS **** Zoning COMV list of potential uses in documents section (id:55499)
RE/MAX West Realty Inc.
0 Portia Drive
Hamilton (Ancaster), Ontario
Rarely offered 56 acre parcel in Ancaster. Property is abutting existing, big box retail (Rona, Petsmart, Giant Tiger) and local commercial developments (Walmart, Canadian Tire, Longos, and more). Approximately 20 acres farmed annually. Close proximity to Highway 403 and all Ancaster amenities. (id:55499)
RE/MAX Escarpment Realty Inc.
607 Little Pike Bay Road
Northern Bruce Peninsula, Ontario
Great Opportunity For End Users / Entrepreneurs Or Investors For A Large Industrial / Manufacturing / Commercial / Storage Building Totaling 38,000 Plus Sq ft On 6.82 Acres Of Land Located Halfway Through The Beautiful Bruce Peninsula. Multitude Of Uses And Other Uses Upon Approval. Past Uses Include But Are Not Limited To Tool And Die Manufacturing, Self-Storage Of Automobiles, Trucks, Boats, Watercraft, Etc. The Most Recent Use Was Legal Grow-Op (272 grow lights on site negotiable). Tons Of $$$ Spent Over The Last Few Years To Improve / Upgrade The Premise Including But Not Limited To The HVAC System, New Roadside Electricity Pole With Transformer, Electricity System, CCTV System, Creation Of Numerous Office Rooms, Washrooms And Cafeteria ... 2X Road Frontages 3X Gated Entrances 1X Truck Level And 11 Drive-Ins Make This Property An Ideal Place To Store Your Valuable Assets, Large Or Small! Spaces Are Interconnected But Can Be Separated Into Several Smaller Units For Tenants If So Desired. VTB Vendor Financing Possible. **** EXTRAS **** The Property Has Both Commercial/Industrial And Residential Zones, Which Should Allow For At Least One Residential Dwelling If So Desired (Interested Parties Do Their Own Due Diligence) (id:55499)
Envoy Capitol Realty Inc.
331 Euclid Avenue
Peterborough (Ashburnham), Ontario
Looking to build a home? This is a great land located in one of the most desirable Neighborhoods in Peterborough. Close to river, park, and all amenities. 3 minutes from downtown Peterborough. (id:55499)
Main Street Realty Ltd.
7 Industrial Drive
Grimsby (Grimsby West), Ontario
Vacant Land for sale in booming area of Grimsby. Close Proximity to QEW, right off of Casablanca exits and which between Goodlife and Boston Pizza and surrounded by many . **** EXTRAS **** Legal Description: PCL 4-1 SEC 30M198; LT 4 PL 30M198 ; S/T LT98316, LT98373,RO409300 GRIMSBY (id:55499)
Royal Star Realty Inc.

