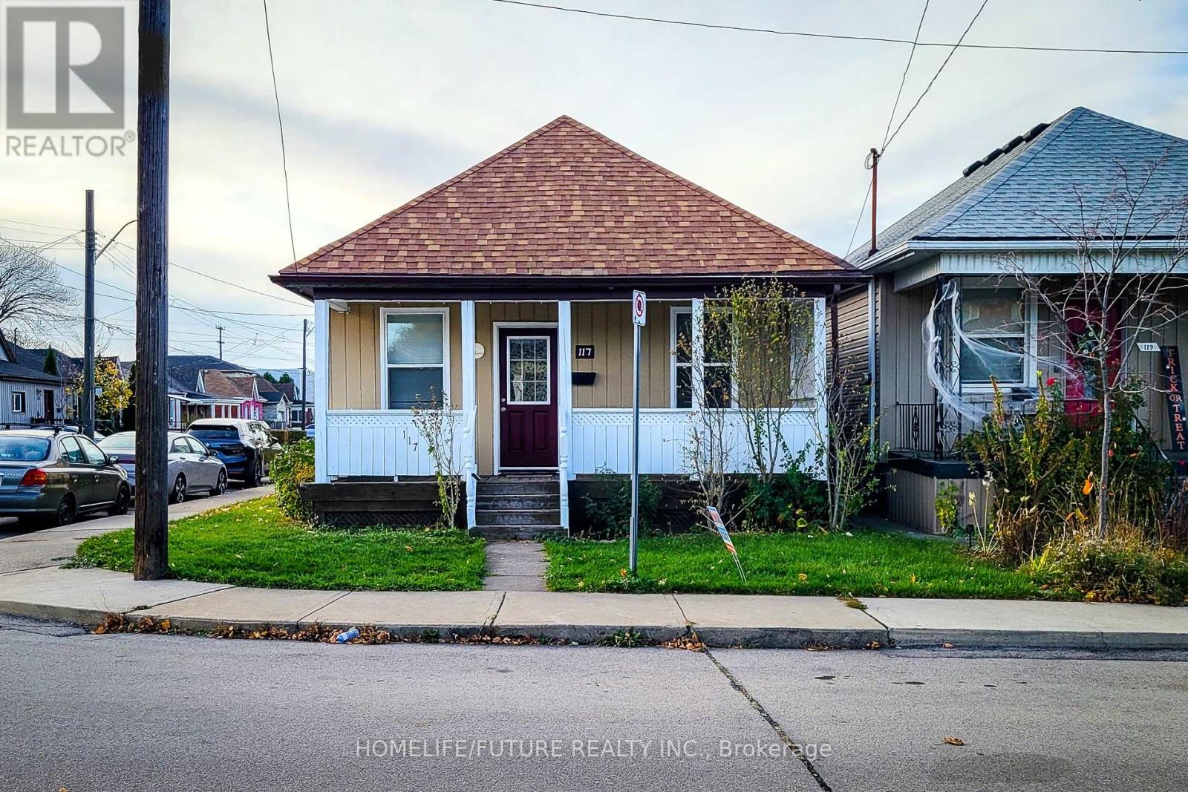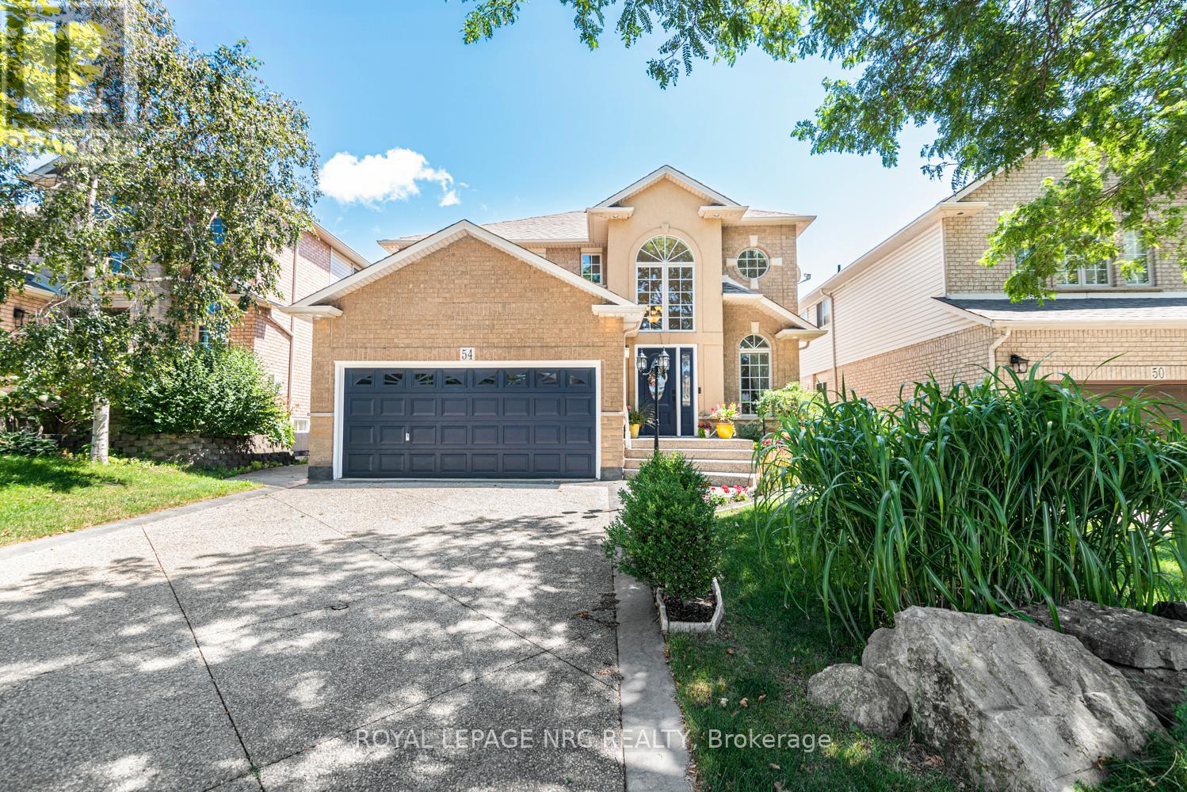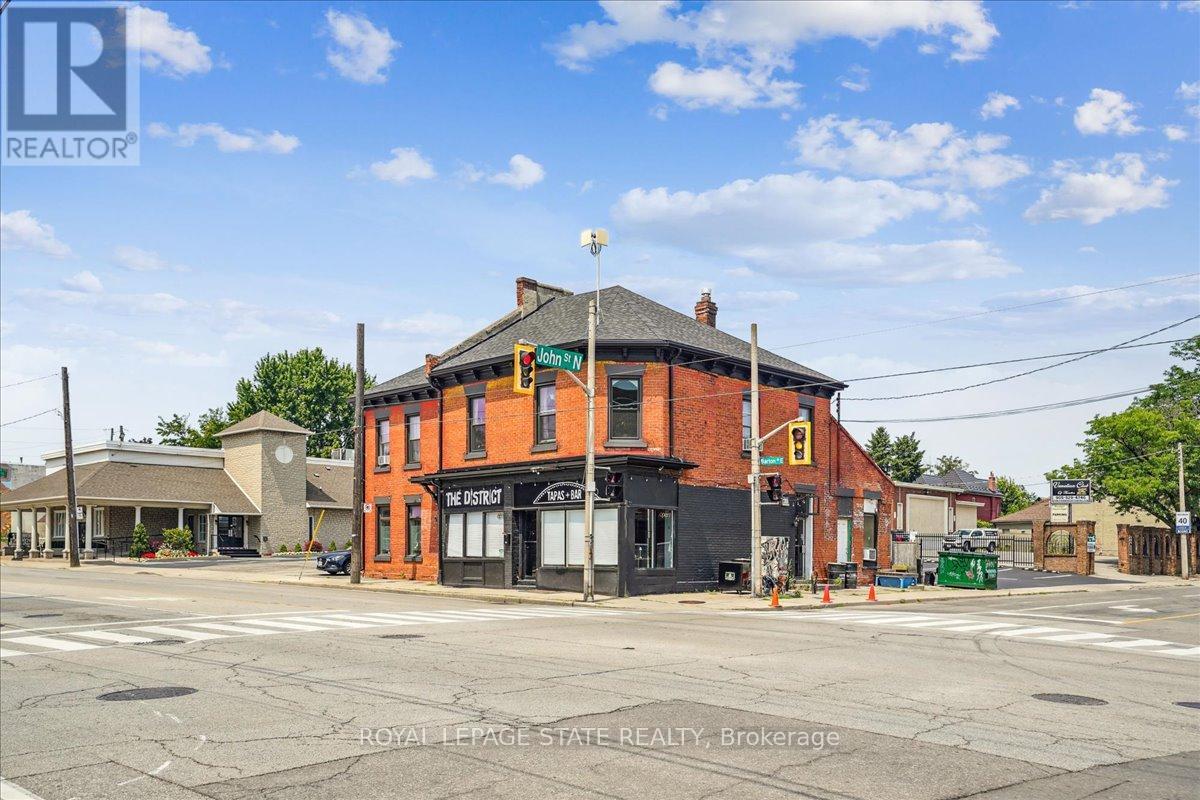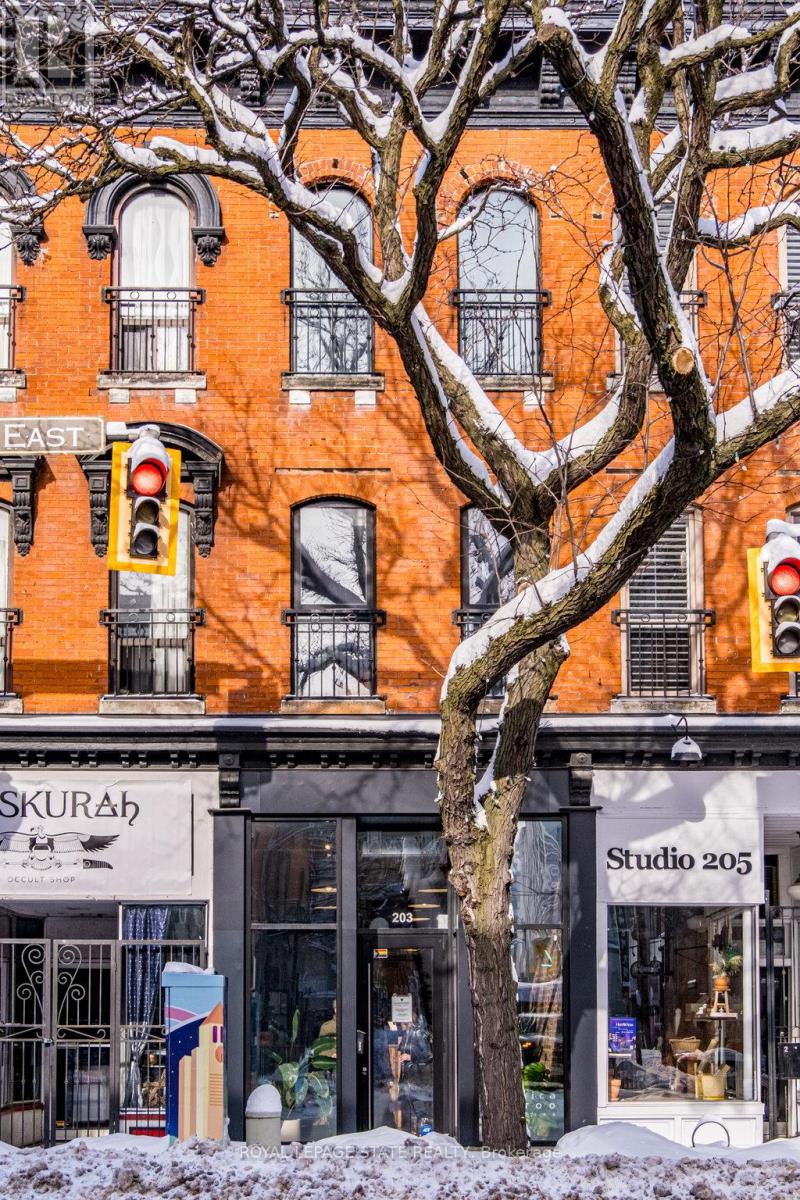67 Sunvale Place
Hamilton (Stoney Creek), Ontario
Welcome to 67 Sunvale Place, a 3600sq ft FREEHOLD townhome located on the Stoney Creek WATERFRONT of Lake Ontario and backing directly onto the New Port Yacht Club. This immaculately maintained 3 storey home has upgraded finishes at every turn, and multiple terraces throughout the property. Enter into a bright and spacious living room and dining room complete with hardwood flooring, crown moulding, California shutters, and a private terrace. As you continue through the main floor, the large kitchen awaits overlooking the stunning waterfront views. This custom kitchen completed in 2019 features solid cherry wood cabinets, quartz countertops, built in high end stainless steel appliances including sub zero fridge & built in wet bar. Enjoy the gas fireplace from your family room with a view of the marina, or the outdoor gas fireplace on the back deck while cooking at your outdoor kitchen. Upstairs on the second floor, the large primary bedroom with a juliette balcony boasts broadloom flooring, large windows with California shutters and ample closet space. The remodelled 6 piece ensuite bathroom (2019) features freestanding tub, glass enclosed rain head shower, quartz countertops and double vanity. An additional primary suite welcomes you on the second floor with a private 4 piece bathroom while second floor laundry completes this level. On the third floor, 2 large bedrooms feature broadloom flooring, picture windows, ample closet space and an additional 4 piece bathroom. The lower level of this home welcomes you to a perfect rec/game room complete with a powder room and walkout access to the double car garage and lower deck. There are multiple composite/stamped concrete decks to enjoy including a hot tub on side deck, granite top Tiki Hut on lower patio and brick wall gas fireplace with complete outdoor kitchen on back deck. This location truly has it all, waterfront views and activities while being in direct proximity to major highways and amenities. (id:55499)
Keller Williams Real Estate Associates
610 - 45 Holland Avenue
Ottawa, Ontario
Beautiful sun filled 6th floor south facing one bedroom apartment for sale at perfect location between Hintonburg and Westboro. One minute walk away from Tunneys pasture LRT station. Central heating-air conditioning, water, hot water tank, hydro. In-suite laundry, large private balcony, storage locker. Brand new fridge, dishwasher 1 year old *For Additional Property Details Click The Brochure Icon Below* (id:55499)
Ici Source Real Asset Services Inc.
117 Harmony Avenue
Hamilton (Homeside), Ontario
Welcome To The 117 Harmony Ave Home. This Charming Corner Lot Bungalow Is In The Family Friendly North Home Side Neighborhood For Sale. The Main Level Boasts Large Porch, Bright 3 Bedrooms Plus Two Washrooms, Open Concept Living/Dining & Kitchen, Stackable Main Floor Laundry, Hardwood Flooring Throughout, Upgraded New Led Light Fixtures, Private Parking Pad, A Large Deck With Benches For Bbq With Family & Friends! It's Perfect For The First Time Buyer Or Investor. Close To Centre Mall, Transit And The Highway, This One Won't Last! The Water Proofing Along With Install The Sump Pump Is Done For The Property And The 25 Year Warranty Will Be Provided To The New Buyer. Installed Hi Efficiency Tankless Hot Water. (id:55499)
Homelife/future Realty Inc.
171 Victoria Street N
Kitchener, Ontario
3 storey retail, medical, law or professional ofice building on the edge of transit hub amidst rapid redevelopment. High profile, high traffic area just minutes walk to the VIA GO Station and downtown Kitchener. Ideal location for mixed use development, appealing to investors for a current project or to have and hold for future growth and development. Bright interior with large windows and exposed brick accents. Large lot with parking for 16 cars and 5225 sq feet of work space. 1600 sq ft of storage space in the lower level as well. Ready to move in and use for interested owner occupants. (id:55499)
RE/MAX Twin City Realty Inc.
8409 Greenfield Crescent
Niagara Falls (219 - Forestview), Ontario
This is the one! Check out this beautiful raised bungalow nestled in the heart of Garner Estates, Niagara Falls.This home features a functional, open concept layout. The main level features 2 bedrooms, dining room, living room adorned by vaulted ceilings, creating a perfect setting for both daily living and entertaining. Outside, the multi-tiered deck with a hot tub extends the living space outdoors, providing an amazing place for entertaining and relaxation. Gas hook up equipped for BBQ, firepit or future pool use. The basement features 2 large bedrooms a family room and a 3 piece bathroom. The landscaped front yard shows beautiful curb appeal. This home also features an irrigation system for the front and backyard. The best part of all is this home is close to all amenities including schools, big box stores such as: Costco, Walmart and Rona. Moreover the convenience of bus routes, public transit, Kalar Sports Park and so much more. Updates include a new roof in 2016, a modern on-demand hot water system installed in 2020,promoting energy efficiency and convenience. (id:55499)
Homelife Silvercity Realty Inc.
54 Stonepine Crescent
Hamilton (Gourley), Ontario
Welcome to 54 Stonepine Crescent on West Hamilton Mountain, nestled on a peaceful tree lined street, minutes from public transit, parks & all the amenities along Upper James south of the Linc. This home has great curb appeal, fresh driveway (2022), new front aggregate entryway (2022), fresh gardens & new lamppost (2022). Inside you are welcomed by a spacious 2 storey foyer, a bright living/dining room with new engineered hardwood floors (2021), a 2pc bath, main floor laundry room, a bright family room featuring a gas fireplace, open to the large professionally updated kitchen (2024) with granite counters & an island perfect for entertaining. Garden doors from the kitchen lead to a private & sunny fully fenced in backyard with interlocking patio, a stone retaining wall, lush gardens, mature cedars and a large storage shed. The refinished staircase (2021) leads up to the generous upper level featuring new engineered hardwood floors (2021), The enormous primary bedroom suite features 2 walk in closets and a brand new (2023) designer spa-like 5pc ensuite bathroom with a large glass shower, freestanding soaker tub and a double sink vanity, 2 more generous sized bedrooms and a 4pc bathroom complete the 2nd floor. The fully finished basement level with all new luxury vinyl plank flooring (2021) offers incredible extra space featuring a games room, rec room, office, 3pc bathroom, utility room, 2 storage rooms and a cold room. Click on the multimedia for more on this amazing home! (id:55499)
Royal LePage NRC Realty
57-61 Barton Street E
Hamilton (Beasley), Ontario
This unique mixed-use property at 61 Barton St E in Hamilton, ON, offers commercial and residential opportunities in the heart of the city. Located at John and Barton, this building features a ground-floor commercial space set up as a restaurant, along with five residential units. The main floor commercial unit includes a spacious dining area, a fully equipped kitchen, and two bathrooms. Its prime location ensures high visibility and foot traffic. Two residential units are on the main floor, one in the basement, and two upstairs. The units offer a mix of bachelor, one, and two-bedroom layouts with bright living spaces, upgraded kitchens, and well-maintained bathrooms. The property offers easy access to Hamilton's downtown, public transportation, and major highways. Residents will appreciate the proximity to parks, schools, shopping, and dining, while business owners benefit from the bustling community. Additional features include ample parking, a well-maintained exterior, and a secure entrance. This is a rare opportunity for diverse income potential. (id:55499)
Royal LePage State Realty
203 King Street E
Hamilton (Beasley), Ontario
. (id:55499)
Royal LePage State Realty
203 King Street E
Hamilton (Beasley), Ontario
Introducing a rare gem at 203 King St East in the heart of downtown Hamilton, this majestic property offers an exceptional live/work opportunity with its uniquely stunning commercial residential layout. As you step into this architectural marvel, the main level greets you with a retail space, perfect for your entrepreneurial dreams. Exposed brick walls add character and warmth to this versatile area, while high ceilings and oversized windows infuse the space with natural light. A journey upstairs reveals a breathtaking two-storey loft residential unit that effortlessly blends modern Rustic Chic luxury with classic charm. The living room showcases a soaring two-storey ceiling that makes for an airy and inviting atmosphere and a 2 sided fireplace next to the dining room. The kitchen is nothing short of fabulous. Maple cabinets and shelves, granite counters and equipped with built in stainless steel appliances, it features an overhead garage door which opens onto a private deck perfect for entertaining or simply enjoying quiet moments in the open air. The third level retreat is a bedroom sanctuary complete with a generous walk-in closet and an opulent five-piece bathroom for ultimate relaxation. Beyond the remarkable features of this Mixed Use property itself, is the location! Situated just steps from Hamilton's top restaurants, vibrant nightlife, theatre, shops and cafes, the farmers market, art galleries, public transit, and the GO Station, this property epitomizes urban living with an unmistakable flair for style and functionality. Make your dreams come true! (id:55499)
Royal LePage State Realty
203 King Street E
Hamilton (Beasley), Ontario
. (id:55499)
Royal LePage State Realty
Upper - 559 Upper Sherman Avenue
Hamilton (Eastmount), Ontario
Welcome to 559 Upper Sherman Avenue UPPER, a delightful residence situated in Hamilton's desirable Eastmount neighborhood. This spacious home offers 4 bedrooms across the main and second floors, complemented by a bright eat-in kitchen, a comfortable living room, and a well-appointed 4-piece bathroom. Shared laundry is also available for added convenience. Garage can used as storage. Upper tenants are responsible for 70% of utilities and enjoy the benefit of two parking spots. Ideally located near public transit, major highways, shopping centers, and just minutes from Juravinski Hospital, Mohawk College, and a variety of everyday essentials. Tenant pays $2,900 + 70% of utilities. **Some Pictures are virtually staged** (id:55499)
RE/MAX Aboutowne Realty Corp.
220 Mcguire Beach Road
Kawartha Lakes (Kirkfield), Ontario
Spectacular Renovated Bungalow Steps To Waterfront Private Deed Access To Canal Lake! * Huge 72' X 247" Ft Lot Backing onto Pond, Ravine & Forest w/ Breathtaking Views! * Spacious Floor Plan w/ 3 Season Sunroom & 3 Generous Sized Bedrooms * 2021/2022 New Upgrades - Roof, All Windows, Kitchen Cabinets, Pot lights, Sink/Faucet & It's Plumbing, 11 Steel Joists, 3 Smart Combined Humidifier Fan Tech, 4 Baseboard, Motor/Drainage System For Sump Pump, Winter Heater, Ceiling Fan/Attic Fan, 2/3 Of All Floor Joists/Subflooring, 12 MM Laminate w/ Proper Underlayment, Exterior Electrical Outlets, Front & Backyard Lighting, Explore High Speed Network, * Minutes to Lady Mackenzie Public School In Kirkfield, 20 Minutes to Beaverton Schools/Shopping/Amenities, 15 Minutes to Coboconk Schools/Shopping/Amenities. (id:55499)
Century 21 Heritage Group Ltd.












