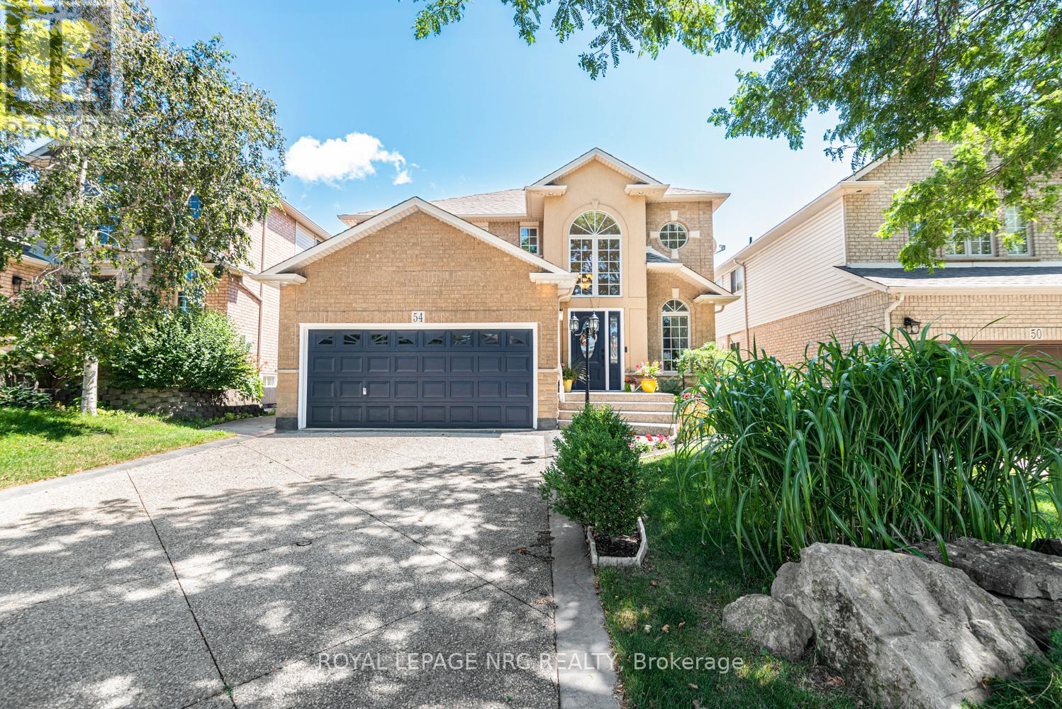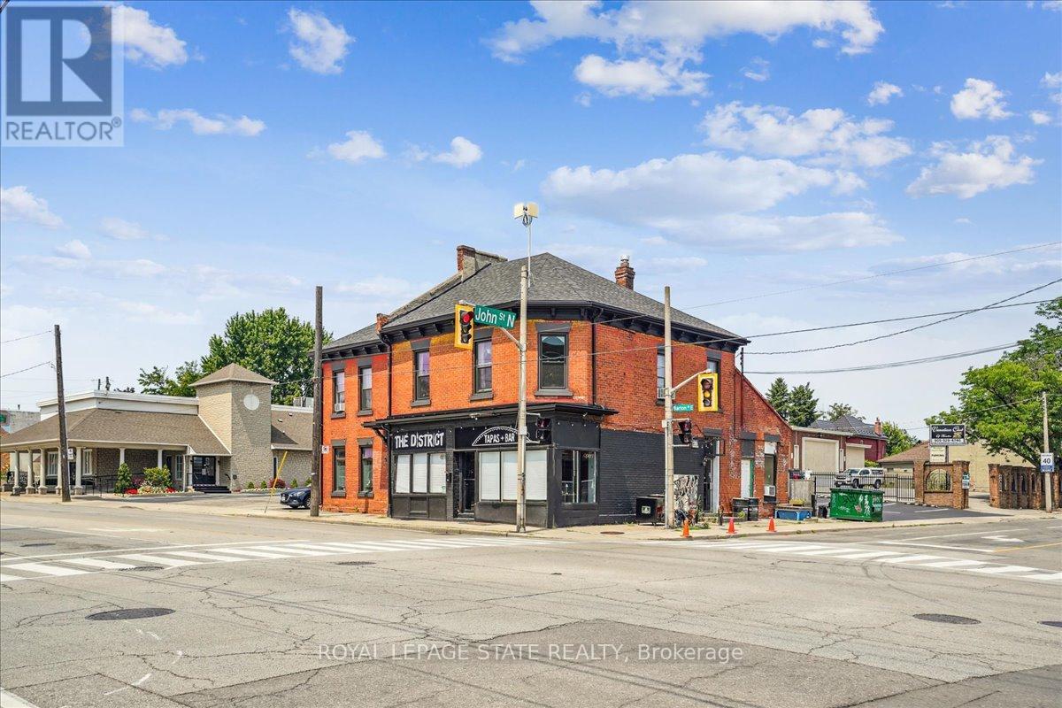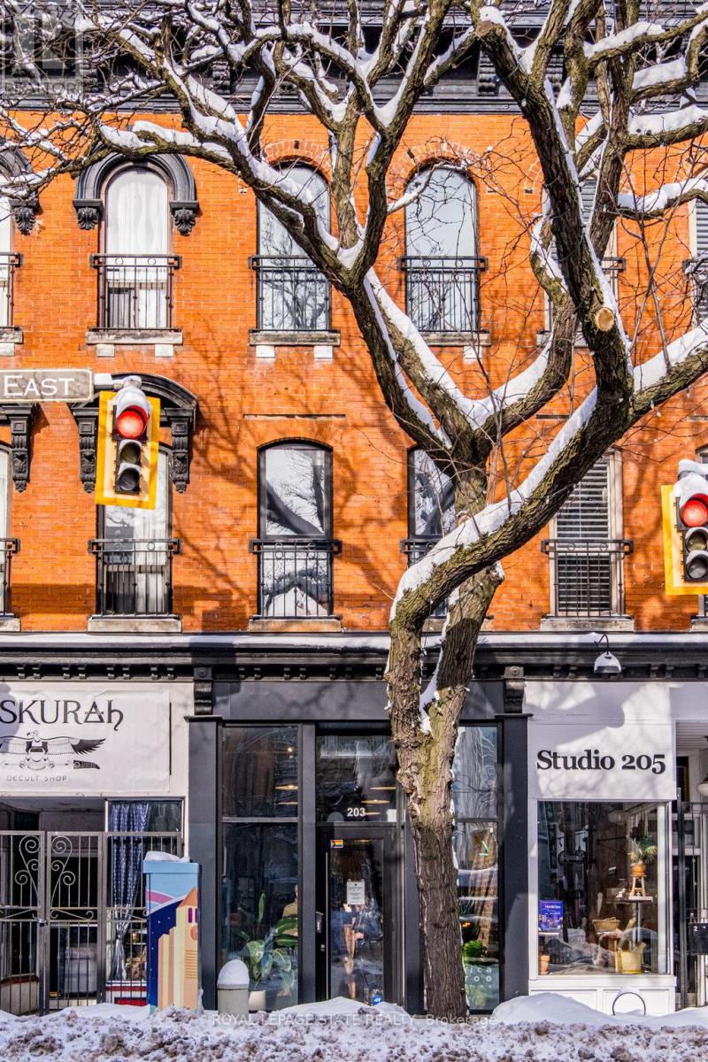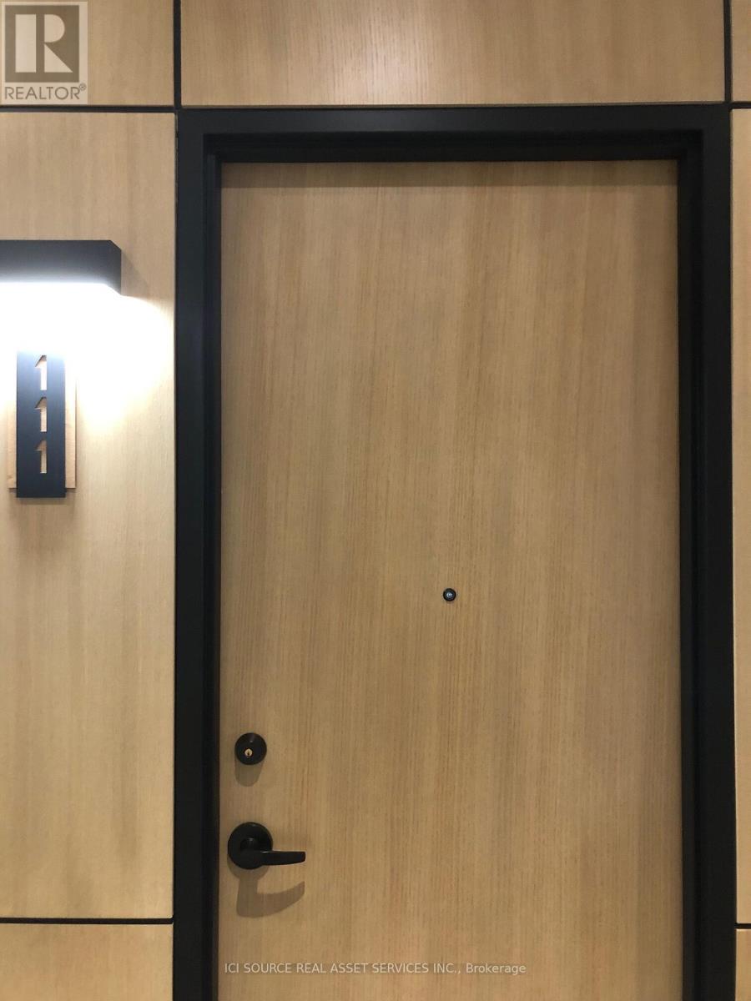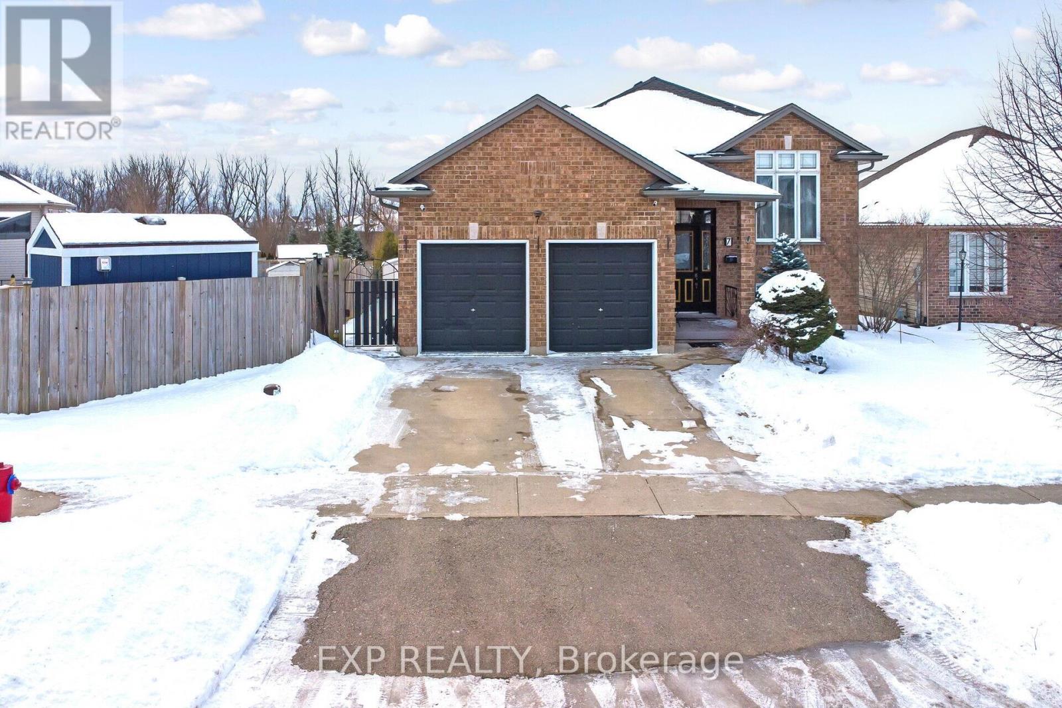54 Stonepine Crescent
Hamilton (Gourley), Ontario
Welcome to 54 Stonepine Crescent on West Hamilton Mountain, nestled on a peaceful tree lined street, minutes from public transit, parks & all the amenities along Upper James south of the Linc. This home has great curb appeal, fresh driveway (2022), new front aggregate entryway (2022), fresh gardens & new lamppost (2022). Inside you are welcomed by a spacious 2 storey foyer, a bright living/dining room with new engineered hardwood floors (2021), a 2pc bath, main floor laundry room, a bright family room featuring a gas fireplace, open to the large professionally updated kitchen (2024) with granite counters & an island perfect for entertaining. Garden doors from the kitchen lead to a private & sunny fully fenced in backyard with interlocking patio, a stone retaining wall, lush gardens, mature cedars and a large storage shed. The refinished staircase (2021) leads up to the generous upper level featuring new engineered hardwood floors (2021), The enormous primary bedroom suite features 2 walk in closets and a brand new (2023) designer spa-like 5pc ensuite bathroom with a large glass shower, freestanding soaker tub and a double sink vanity, 2 more generous sized bedrooms and a 4pc bathroom complete the 2nd floor. The fully finished basement level with all new luxury vinyl plank flooring (2021) offers incredible extra space featuring a games room, rec room, office, 3pc bathroom, utility room, 2 storage rooms and a cold room. Click on the multimedia for more on this amazing home! (id:55499)
Royal LePage NRC Realty
57-61 Barton Street E
Hamilton (Beasley), Ontario
This unique mixed-use property at 61 Barton St E in Hamilton, ON, offers commercial and residential opportunities in the heart of the city. Located at John and Barton, this building features a ground-floor commercial space set up as a restaurant, along with five residential units. The main floor commercial unit includes a spacious dining area, a fully equipped kitchen, and two bathrooms. Its prime location ensures high visibility and foot traffic. Two residential units are on the main floor, one in the basement, and two upstairs. The units offer a mix of bachelor, one, and two-bedroom layouts with bright living spaces, upgraded kitchens, and well-maintained bathrooms. The property offers easy access to Hamilton's downtown, public transportation, and major highways. Residents will appreciate the proximity to parks, schools, shopping, and dining, while business owners benefit from the bustling community. Additional features include ample parking, a well-maintained exterior, and a secure entrance. This is a rare opportunity for diverse income potential. (id:55499)
Royal LePage State Realty
203 King Street E
Hamilton (Beasley), Ontario
. (id:55499)
Royal LePage State Realty
203 King Street E
Hamilton (Beasley), Ontario
Introducing a rare gem at 203 King St East in the heart of downtown Hamilton, this majestic property offers an exceptional live/work opportunity with its uniquely stunning commercial residential layout. As you step into this architectural marvel, the main level greets you with a retail space, perfect for your entrepreneurial dreams. Exposed brick walls add character and warmth to this versatile area, while high ceilings and oversized windows infuse the space with natural light. A journey upstairs reveals a breathtaking two-storey loft residential unit that effortlessly blends modern Rustic Chic luxury with classic charm. The living room showcases a soaring two-storey ceiling that makes for an airy and inviting atmosphere and a 2 sided fireplace next to the dining room. The kitchen is nothing short of fabulous. Maple cabinets and shelves, granite counters and equipped with built in stainless steel appliances, it features an overhead garage door which opens onto a private deck perfect for entertaining or simply enjoying quiet moments in the open air. The third level retreat is a bedroom sanctuary complete with a generous walk-in closet and an opulent five-piece bathroom for ultimate relaxation. Beyond the remarkable features of this Mixed Use property itself, is the location! Situated just steps from Hamilton's top restaurants, vibrant nightlife, theatre, shops and cafes, the farmers market, art galleries, public transit, and the GO Station, this property epitomizes urban living with an unmistakable flair for style and functionality. Make your dreams come true! (id:55499)
Royal LePage State Realty
203 King Street E
Hamilton (Beasley), Ontario
. (id:55499)
Royal LePage State Realty
Upper - 559 Upper Sherman Avenue
Hamilton (Eastmount), Ontario
Welcome to 559 Upper Sherman Avenue UPPER, a delightful residence situated in Hamilton's desirable Eastmount neighborhood. This spacious home offers 4 bedrooms across the main and second floors, complemented by a bright eat-in kitchen, a comfortable living room, and a well-appointed 4-piece bathroom. Shared laundry is also available for added convenience. Garage can used as storage. Upper tenants are responsible for 70% of utilities and enjoy the benefit of two parking spots. Ideally located near public transit, major highways, shopping centers, and just minutes from Juravinski Hospital, Mohawk College, and a variety of everyday essentials. Tenant pays $2,900 + 70% of utilities. **Some Pictures are virtually staged** (id:55499)
RE/MAX Aboutowne Realty Corp.
220 Mcguire Beach Road
Kawartha Lakes (Kirkfield), Ontario
Spectacular Renovated Bungalow Steps To Waterfront Private Deed Access To Canal Lake! * Huge 72' X 247" Ft Lot Backing onto Pond, Ravine & Forest w/ Breathtaking Views! * Spacious Floor Plan w/ 3 Season Sunroom & 3 Generous Sized Bedrooms * 2021/2022 New Upgrades - Roof, All Windows, Kitchen Cabinets, Pot lights, Sink/Faucet & It's Plumbing, 11 Steel Joists, 3 Smart Combined Humidifier Fan Tech, 4 Baseboard, Motor/Drainage System For Sump Pump, Winter Heater, Ceiling Fan/Attic Fan, 2/3 Of All Floor Joists/Subflooring, 12 MM Laminate w/ Proper Underlayment, Exterior Electrical Outlets, Front & Backyard Lighting, Explore High Speed Network, * Minutes to Lady Mackenzie Public School In Kirkfield, 20 Minutes to Beaverton Schools/Shopping/Amenities, 15 Minutes to Coboconk Schools/Shopping/Amenities. (id:55499)
Century 21 Heritage Group Ltd.
80 Meredith Drive
St. Catharines, Ontario
Step into a home where luxury meets comfort! This stunning custom-built 4+1 bed, 4+1 bath residence, under 2 years old, offers over 3,000 sq. ft. of beautifully designed living space. The main floor is featuring an elegant office, cozy lounge, spacious dining room, and an inviting living area with a striking 100" linear fireplace. The gourmet kitchen stands out with top-of-the-line custom cabinetry, high-end stainless steel appliances, marble backsplash, and premium finishes perfect for both everyday cooking and entertaining. High ceilings and a glass railing staircase lead to 4 spacious bedrooms, each with bath access, including a magnificent primary suite with a spa-like ensuite and a massive walk-in closet. The finished basement, with a separate entrance, is ideal for an in-law suite or potential rental income. It features a gym, entertainment lounge, and a stylish bar. This smart home is equipped with 8 mounted TVs, 3 electric fireplaces, automated blinds, and a Sonos sound system. The oversized double garage offers epoxy floors, an EV charger, and a 6-car driveway. The fully fenced backyard is primed for relaxation, with hot tub connections and gas/water hookups for an outdoor kitchenette. Located just minutes from parks, shopping, and schools, this home is the perfect blend of elegance, comfort, and convenience an absolute must-see!**EXTRAS**Stainless steel appliances, built-in wall oven & microwave, wine coolers, washer/dryer, premium lighting fixtures & blinds (id:55499)
The Agency
111 - 14400 Tecumseh Road E
Tecumseh, Ontario
Don't miss out on becoming a resident at the luxurious Harbour Club condominium. This beautifully appointed 2 bedroom, 2 bathroom unit boasts 10-12 ft. ceilings throughout. The expanse of the patio doors allows the sun to drench the interior. The high end finishes from the engineered hardwood flooring to the appliances won't disappoint. Featuring remote control window coverings, fireplace, BBQ & a generous sized patio furnished with Cabana Coast furniture ALL included.1 underground parking spot, additional parking on surface. Well equipped Fitness room & a Community room for those large gatherings. This main level unit is perfectly suited with direct access to the outdoors for pet lovers.*For Additional Property Details Click The Brochure Icon Below* (id:55499)
Ici Source Real Asset Services Inc.
7 Lynbrook Lane
Welland (769 - Prince Charles), Ontario
A true standout, The open-concept family and dining areas provide a welcoming space for relaxation and entertaining, with plenty of natural light. 5 Bed Previous Model Home With 2 Full Washrooms. Neighbourhood Of Welland. Perfect For 2 Families With 2 Kitchens With Large Bright Windows. 5 Ft. Walkout Bsmt. Brand New Custom-Made Kitchen With Extra Cabinets, Black & White Backsplash, JACUZZI TUB, AND SHOWER STALL. Built-In Wall Oven. Custom-Made Season Gas Fireplace Sunroom Step outside to the beautifully designed, spacious, ideal for enjoying outdoor meals, relaxing, or hosting guests in this peaceful setting. Off the kitchen O/L, the backyard is built with a 4'Ft wide gorilla staircase and a double car garage with TUBE HEATING. SPRINKLER SYSTEM. ** This is a linked property.** (id:55499)
Exp Realty
326 - 257 Hemlock Street
Waterloo, Ontario
*6 Month Lease Term* Welcome To This Fully Furnished 2-Bedroom Condo With Stunning Southwest Views! Located In The Heart Of Waterloos University District, This Spacious 2-Bedroom, 1-Bathroom Condo Offers Modern Living At Its Finest. Fully Furnished And Move-In Ready, The Suite Includes Two Double Beds With Nightstands, 2 Desks, A Comfortable Couch, A Cocktail Table, A 50" TV, A Dining Table, And A Full Kitchen. The Kitchen Boasts Stainless Steel Appliances, Granite Countertops, And Plenty Of Storage. The Open-Concept Layout Provides A Seamless Flow Between The Oversized Bedrooms And The Bright, Inviting Main Living Area. The Suite Is Also Equipped With In-Suite Laundry, Offering Convenience At Every Turn. Step Out Onto The Private Balcony To Take In The Breathtaking Southwest Views Perfect For Relaxing After A Long Day. Residents Will Enjoy The Buildings Impressive Amenities, Including A Social Lounge With Smart TV, Couches, And Meeting Tables, An Onsite Fitness Facility, And A Garbage Chute Conveniently Located Across From The Unit. Situated Just Steps From Wilfrid Laurier University, The University Of Waterloo, Public Transit, Shops, And Restaurants, This Condo Is Ideal For Students, Professionals, Or Investors Seeking A Prime Location And Unbeatable Lifestyle. Don't Miss This Incredible Opportunity To Call This Home Yours! **EXTRAS** All S/S Appliances, Fully furnished, ELFs, Window Coverings, And TV. (id:55499)
RE/MAX Realtron Jim Mo Realty
326 - 257 Hemlock Street
Waterloo, Ontario
Welcome To This Fully Furnished 2-Bedroom Condo With Stunning Southwest Views! Located In The Heart Of Waterloos University District, This Spacious 2-Bedroom, 1-Bathroom Condo Offers Modern Living At Its Finest. Fully Furnished And Move-In Ready, The Suite Includes Two Double Beds With Nightstands, 2 Desks, A Comfortable Couch, A Cocktail Table, A 50" TV, A Dining Table, And A Full Kitchen. The Kitchen Boasts Stainless Steel Appliances, Granite Countertops, And Plenty Of Storage. The Open-Concept Layout Provides A Seamless Flow Between The Oversized Bedrooms And The Bright, Inviting Main Living Area. The Suite Is Also Equipped With In-Suite Laundry, Offering Convenience At Every Turn. Step Out Onto The Private Balcony To Take In The Breathtaking Southwest Views Perfect For Relaxing After A Long Day. Residents Will Enjoy The Buildings Impressive Amenities, Including A Social Lounge With Smart TV, Couches, And Meeting Tables, An Onsite Fitness Facility, And A Garbage Chute Conveniently Located Across From The Unit. Situated Just Steps From Wilfrid Laurier University, The University Of Waterloo, Public Transit, Shops, And Restaurants, This Condo Is Ideal For Students, Professionals, Or Investors Seeking A Prime Location And Unbeatable Lifestyle. Don't Miss This Incredible Opportunity To Call This Home Yours! (id:55499)
RE/MAX Realtron Jim Mo Realty

