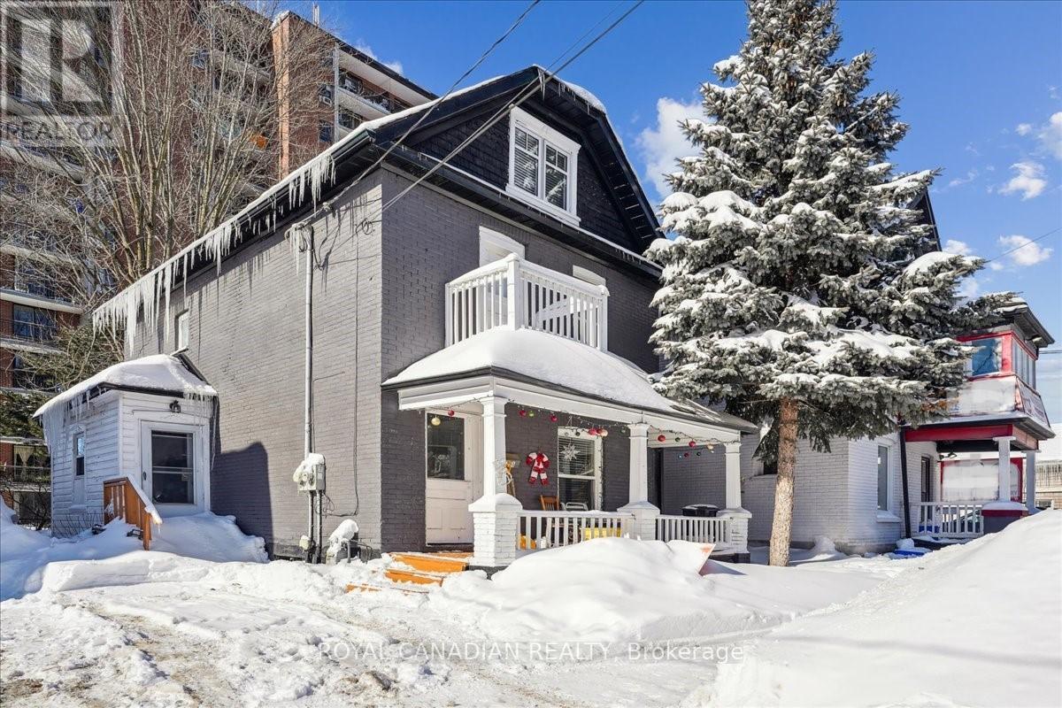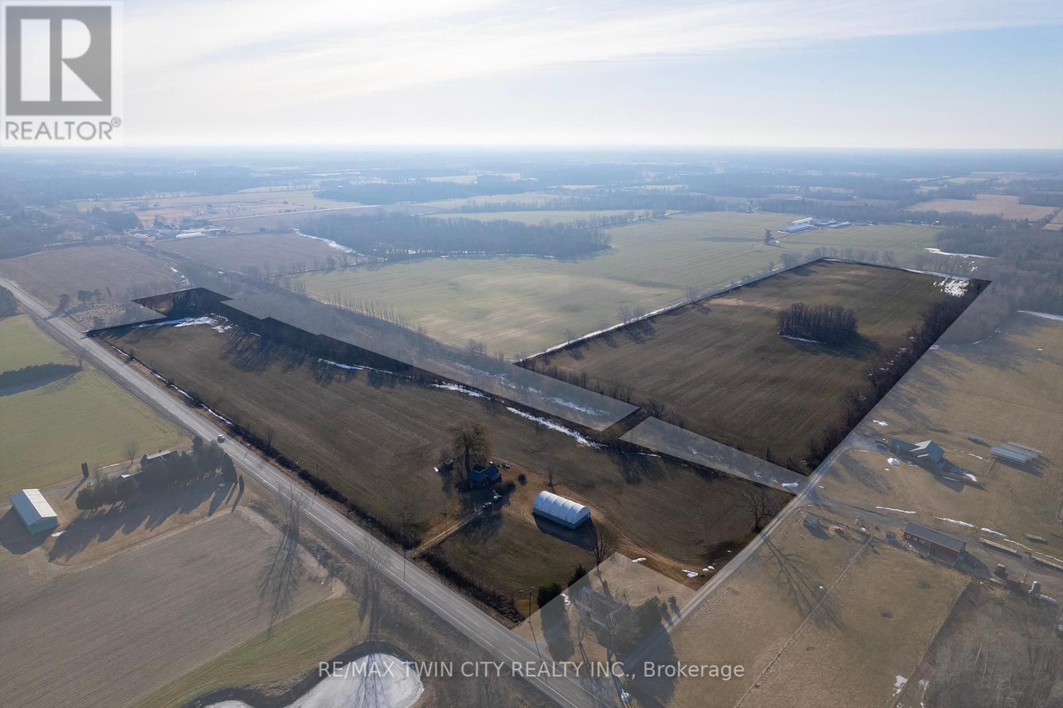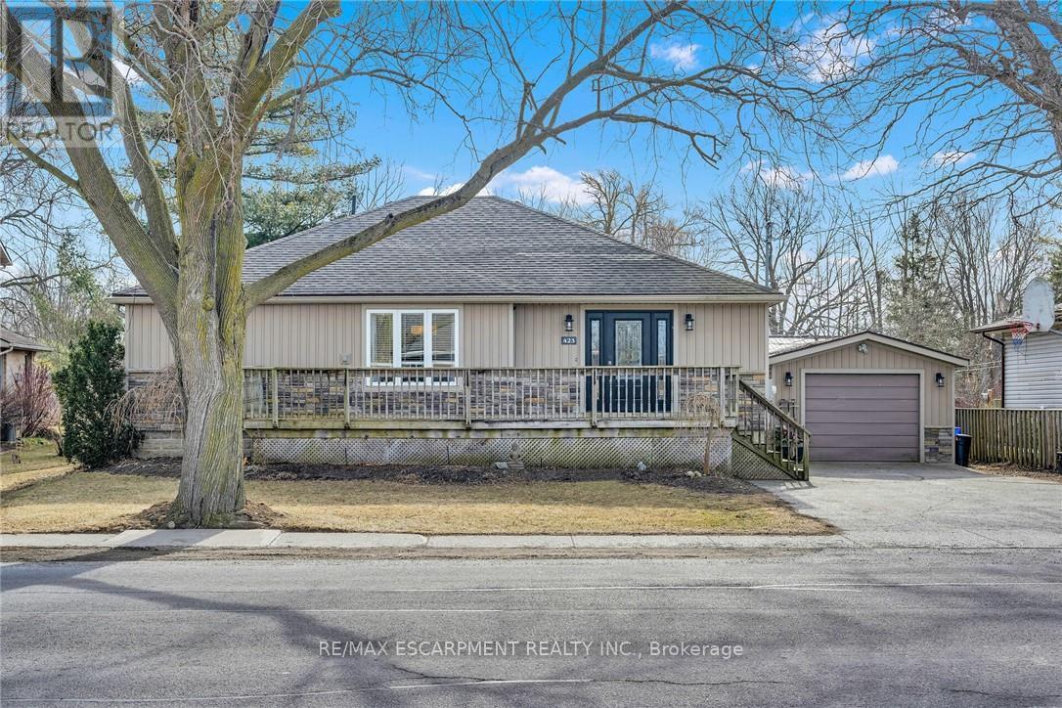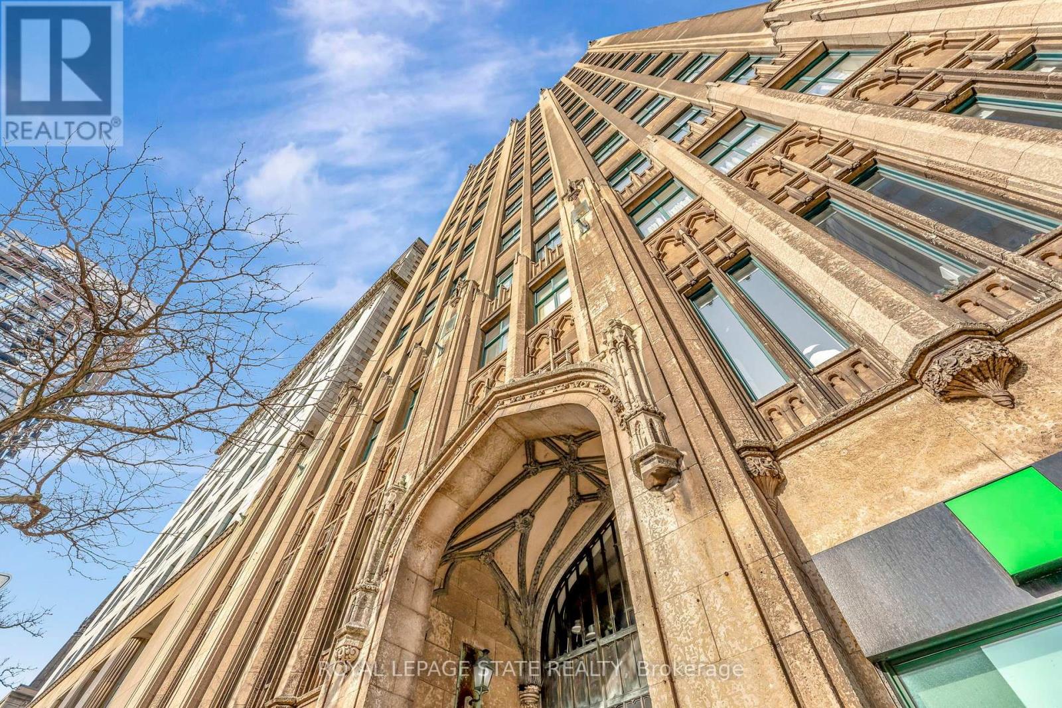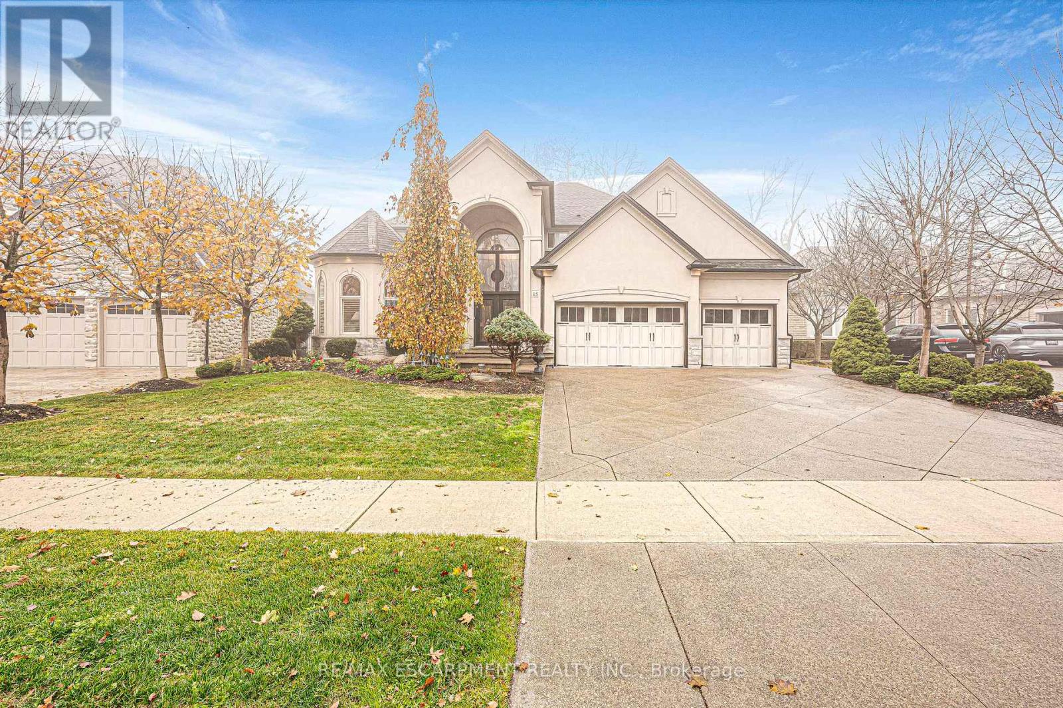341 George Street
Peterborough (Downtown), Ontario
Attention Investors! Great cash flow opportunity in Downtown Peterborough! This well-maintained duplex offers 5 bedrooms, 3 updated full bathrooms, and 2 updated kitchens. The property features an owned furnace, two separate hydro meters, and air conditioning. The property is currently tenanted. Ideal for investors or those seeking a spacious home with rental potential. Conveniently located near amenities, with a bus stop right at the door. Must see! (id:55499)
Royal Canadian Realty
605 Whitaker Street
Peterborough (Ashburnham), Ontario
Stunning Waterfront Condo in Peterborough 2 Bed, 2 Bath - Step into this exceptional 2-bedroom, 2-bath waterfront condo nestled on the Otonabee River, where nature meets modern comfort. Located between the serene Rotary Greenway Trail and the river, this home offers unmatched views and ultimate privacy. The condo boasts rich hardwood floors throughout, complemented by brand-new appliances and upgraded bathrooms. Enjoy the convenience of in-suite laundry with a new washer/dryer and laundry tub. The kitchen and master bedroom both feature walkouts, allowing you to step right outside and enjoy the river's beauty. The second bedroom is equipped with a Murphy bed, offering flexible space for guests or a home office. You'll love the added privacy of this end-unit condo, with automatic entry doors and California shutters enhancing both security and style. With a large condo reserve fund, a private driveway, and a safe, peaceful neighborhood, this home provides both comfort and peace of mind. Whether you're a nature lover or simply enjoy a tranquil escape, the nearby Rotary Greenway Trail and easy access to downtown Peterborough offer the best of both worlds. Don't miss out on this rare opportunity to live right on the water where every day feels like a vacation. (id:55499)
One Percent Realty Ltd.
239 East 22nd Street
Hamilton (Eastmount), Ontario
Welcome to 239 East 22nd Street, this 4 bedroom, 3 bathroom home is 1,705 sq. ft. With two separate units, you can live in one and rent out the other. The front unit boasts a beautiful main floor with hardwood floors in the living room, kitchen with an island, it's own washer/dryer (2023), along with 2 bedrooms upstairs and a bathroom. The rear unit offers a lovely dining room and kitchen, full bathroom, a big living room with exterior door to the backyard, vinyl flooring throughout, and a full basement with 2 bedrooms, a primary bedroom ensuite, continued vinyl flooring (2021), tons of natural light, with it's own washer/dryer. Walk out from the living room to your fully fenced in backyard where you can entertain and BBQ with friends and family. Access your detached garage for additional storage, workshop or single car parking. Walking distance to Inch Park, Eastmount Park, Community Centres, shops, restaurants, Juravinski Hospital, along with easy access to transit and highways. This is one, you will not want to miss! (id:55499)
Keller Williams Edge Realty
11 Grierson Trail
Hamilton (Waterdown), Ontario
Step into this exceptional detached home over 3400 sqft in Waterdown's premier neighborhood, transformed with over $90,000 in premium upgrades. This spacious 5-bedroom, 4-bathroom residence blends luxury and functionality, offering an elevated living experience with walk-in closets in all bedrooms. Premium upgrades: 10-foot ceilings soar above (9-foot on the second floor), smooth ceilings on first floor, 2 1/4-inch red oak hardwood floors on first and second floor, custom oak staircase with sleek V-groove handrail and 1 3/4-inch iron square pickets, top grade porcelain tiles in kitchen, powder room, master bath, foyer installed in a staggered pattern, gas line rough in for future gas stove, upgraded top grade quartz stone kitchen countertops and backsplash, water line rough in for fridge, upgraded cast stone mantel around the gas fireplace, recessed pot lights throughout the home, master bath with a 5-piece ensuite, featuring a frameless glass shower enclosure with chrome knob and hinges, shower pot lights, a hot water valve next to the toilet (an upgrade in all bathrooms), new bathroom floor tiles, and a sleek top grade quartz stone vanity countertop. Upgraded tiles in the 2nd and 3rd bathroom and hot water valves, plus walk-in closets for all bedrooms, second-floor laundry and large linen closet. Additional upgrades elevate this home further: a robust 200-amp electrical service powers the property, and every detail from the hardwood to the iron pickets reflects quality craftsmanship. This isn't just a house; its a showcase of tailored luxury in Waterdown's finest pocket. (id:55499)
Homelife Landmark Realty Inc.
804 Windham Centre Road
Norfolk (La Salette), Ontario
Picturesque 49 acre hobby farm located on a quiet, paved country road in Norfolk. Offering 39 workable acres of sandy/loam soil, currently in a cash crop rotation with a tenant farmer (rented for the 2025 growing season) and the rest in bush and yard space. There is a 40 x 70 cover-all building with dirt floor. The home on the property has been vacant for years but would make a great place for a brand-new home to be built in its place. Book your private viewing and add it to your portfolio today. (id:55499)
RE/MAX Twin City Realty Inc.
14 - 499 Sophia Crescent
London, Ontario
Newer townhouse nestled in the highly desirable Hyde Park community in Northwest London ON. This 1618 sq. ft modern upscale townhouse features 3 bedrooms and 3.5 bathrooms and includes engineered hardwood flooring in the great room, kitchen, dinette and upper hall, 12X24 ceramic tile in the foyer and bathrooms, floor to ceiling gas fireplace as well as a walk-out deck facing a beautiful view. On the second floor, the huge master bedroom features a large spa ensuite with a double sink & contemporary bath fixture. The second floor also has 2 other spacious bedrooms, a 4-pc bath, and laundry for convenience. The fully finished basement provides an extra 659 sq. ft living space including a large rec room and a 3-pc bath. All of this is opportunely located in a very quiet neighbourhood with a great elementary school St. John French Immersion School. Minutes driving distance to London North Super centre which has a 16hr open Walmart, dental clinics, banks and other popular stores. No smoking, No pets. Rental application, lease agreement, references, credit check, income verifications and employment letter required.*For Additional Property Details Click The Brochure Icon Below* (id:55499)
Ici Source Real Asset Services Inc.
89 Todd Crescent
Southgate, Ontario
Don't miss this immaculate 4-bedroom, 3-bathroom detached home! With its stunning, bright, and open-concept design, its truly a must-see. This exceptional corner property is conveniently located near all amenities, including schools, grocery stores, and parks. It's an ideal family home situated on a quiet, safe street perfect for kids. The functional layout features separate family and living rooms, and the basement, once finished, offers an additional 2,500 to 3,000+ sq. ft. of living space. Plus, you can park up to 3 cars in the driveway. Seize this fantastic opportunity! (id:55499)
Royal LePage Flower City Realty
14 Graham Avenue S
Hamilton (Delta), Ontario
Welcome to this newly renovated Brick Bungalow which offers 3 + 1 Bedrooms, 1 + 1 Bathrooms, 1,012 sq. ft. with In-law Suite & separate entrance. Great opportunity for first time Home Buyers or Investors. Updated features 2024 - New roof, electrical panel & newer wiring, carpet in primary bedroom only,2 X kitchen with appliances on both floors, 2 complete bathrooms, lighting, flooring, painting, trim, laundry room, utility room & storage, and much more! Street Parking is available. Located in East Hamiltons Delta Neighbourhood close to schools, shopping centre, transit, parks, trendy Ottawa St venues, and minutes to highway. Vacant possession available May 1/2025 (id:55499)
RE/MAX Real Estate Centre Inc.
423 George Street
Haldimand (Dunnville), Ontario
Beautifully presented, Exquisitely updated 3 bedroom Bungalow on Irreplaceable 86.28 x 264 lot with detached garage and 2nd detached garage with woodstove & workshop. Great curb appeal with vinyl sided & complimenting brick exterior, concrete driveway, side drive / access to rear yard for trailer/boat/RV parking, tasteful landscaping, & entertainers dream backyard complete with custom deck, pool, & hot tub. The masterfully designed interior features a open concept layout highlighted by gourmet eat in kitchen with dark cabinetry, island, & tile backsplash, formal dining area, oversized living room with hardwood floors throughout, 3 spacious bedrooms, 4 pc bathroom, & welcoming back foyer. The finished lower level allows for perfect in law suite or 2 family home & includes large rec room with gas fireplace, bar area, & storage. Ideal for those starting out, the growing family, or those looking to retire in style! The feeling of country with the convenience of town living! (id:55499)
RE/MAX Escarpment Realty Inc.
701 - 36 James Street S
Hamilton (Central), Ontario
Step into a timeless piece of Hamiltons history at the prestigious Pigott Building (circa 1929), located in the heart of downtown at Main & James. This beautifully designed 2-bedroom condo (converted to 1+den) offers a seamless blend of old-world charm and contemporary style, making it ideal for professionals, creatives, and urban lifestyle seekers.Upon entry, the sun-filled living space greets you with stunning city and escarpment views, accentuated by large windows that bathe the home in natural light. The open concept living, dining, and kitchen area features a modern, neutral palette, stainless steel appliances, and a convenient breakfast bar, perfect for casual dining or entertaining.The spacious primary bedroom provides comfort and privacy, while the versatile den/home office offers flexibility for remote work or creative use. A 4-piece bath, in-suite laundry (with a stylish barn door enclosure), and ample storage complete the thoughtfully designed interior.Building amenities include a party room with billiards, a well-equipped gym, and secure underground parking with a private storage locker. With a Walk Score of 98, you are mere steps from GO Transit, major bus routes, the Hamilton Farmers Market, shopping, and a dynamic selection of restaurants, cafés, and entertainment venues.Dont miss this opportunity to own a piece of Hamiltons history while enjoying the convenience of modern urban living. Book your private showing today! (id:55499)
Royal LePage State Realty
66 - 120 Quigley Road
Hamilton (Vincent), Ontario
Welcome to 120 Quigley Rd Unit 66. 2 Storey, 3+1 bedrooms, 2.5 bathrooms, end Unit Townhome in great East end location. Close to all amenities. Freshly painted, clean and bright, ready to move in! No carpeting. Gas fireplace in spacious living room. Kitchen with Semi-solid Oak cupboards and stainless steel appliances. Fully finished basement with bedroom, pot-lighting and full bathroom. Walk out to your maintenance-free backyard with no rear houses. Updated roof (2024), furnace and AC unit (2022). Shows very well, book your showing today! (id:55499)
Sutton Group Innovative Realty Inc.
15 Silver Maple Drive
Hamilton (Ancaster), Ontario
This is the home you have been waiting for. Shows 10+++. 1 owner, immaculate, ideal for a larger family with app. 5000 sq ft of finished living space in a quiet family friendly Ancaster court surrounded by high end executive homes. Custom built by award winning Tandi construction high end finishes and fully upgraded, 4br 4 bath, exposed aggregate driveway parking for 6 cars, 3 car garage, cold cellar, fully fenced lot professionally landscaped. Full in-law set up with separate side entrance potential to easily add 2 additional bedrooms , bright natural light throughout. Upgrades include ceramic and hardwood, extended height cabinets, granite countertops, coffered ceilings, crown moulding, high end stainless steel appliances, and much more. High walk score, close to schools, parks, shopping, transportation, easy access to hwy, and amenities. (id:55499)
RE/MAX Escarpment Realty Inc.

