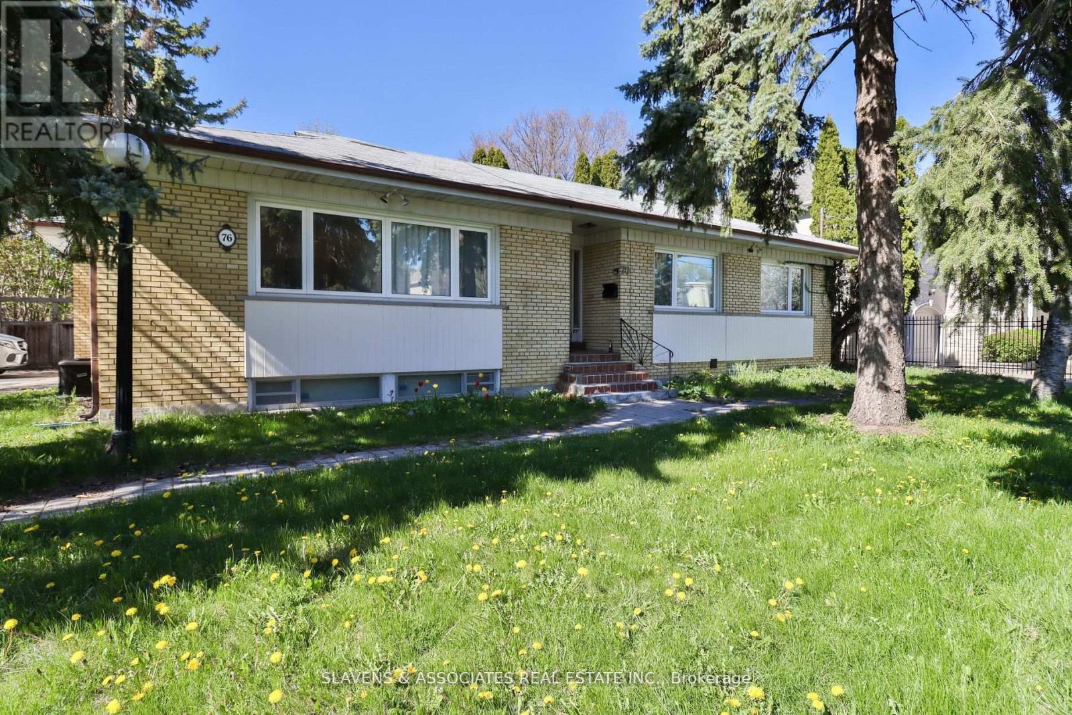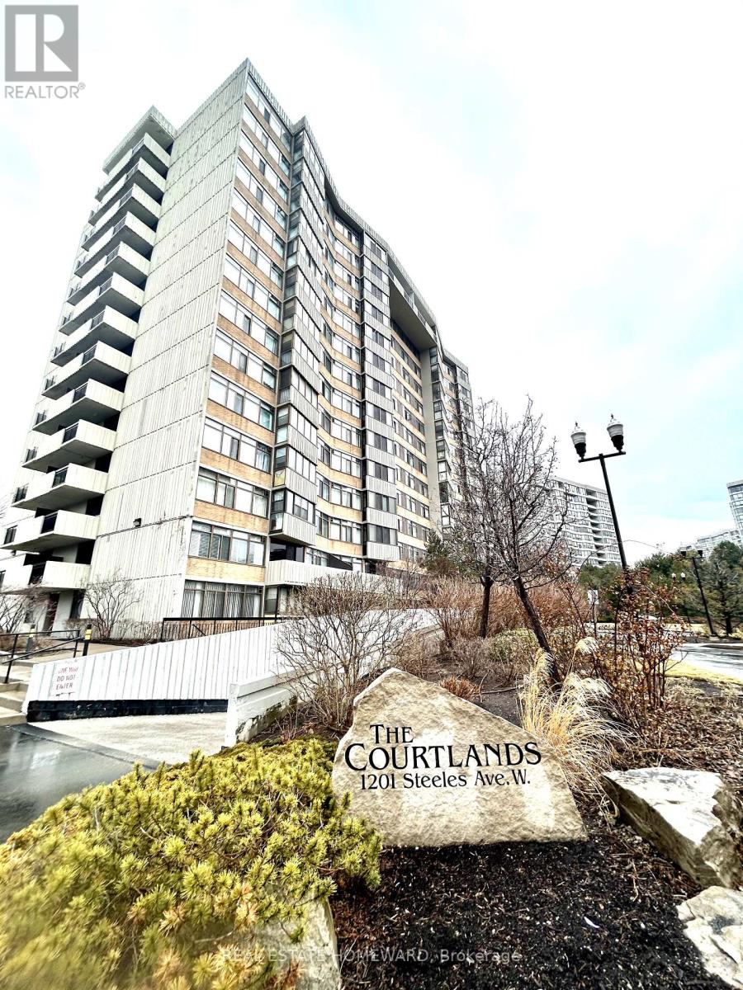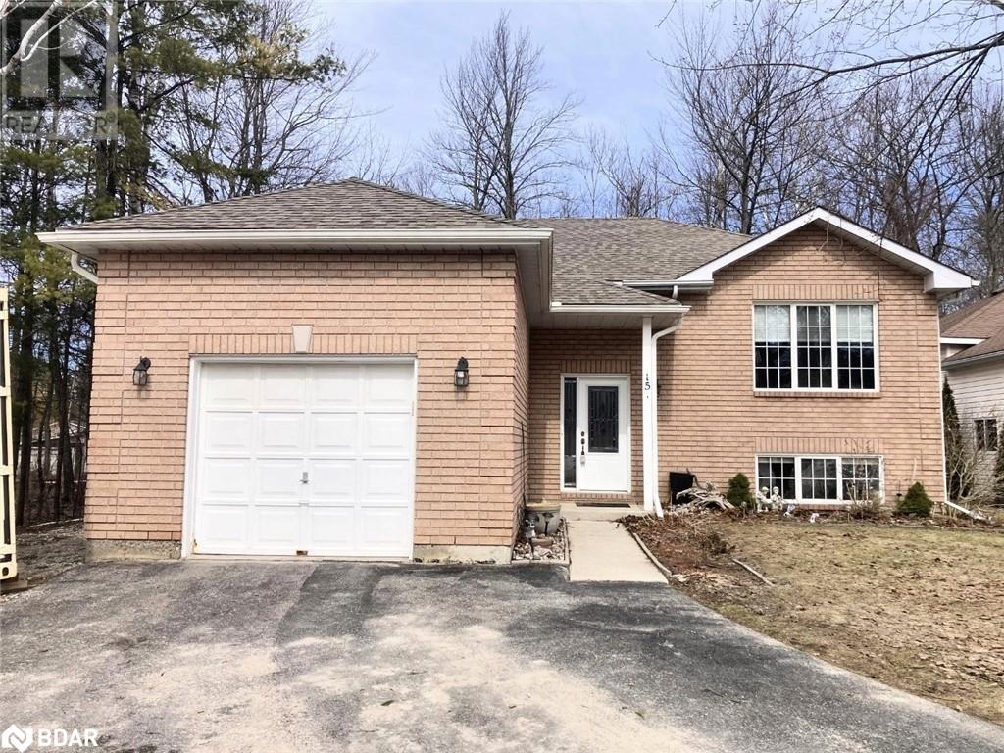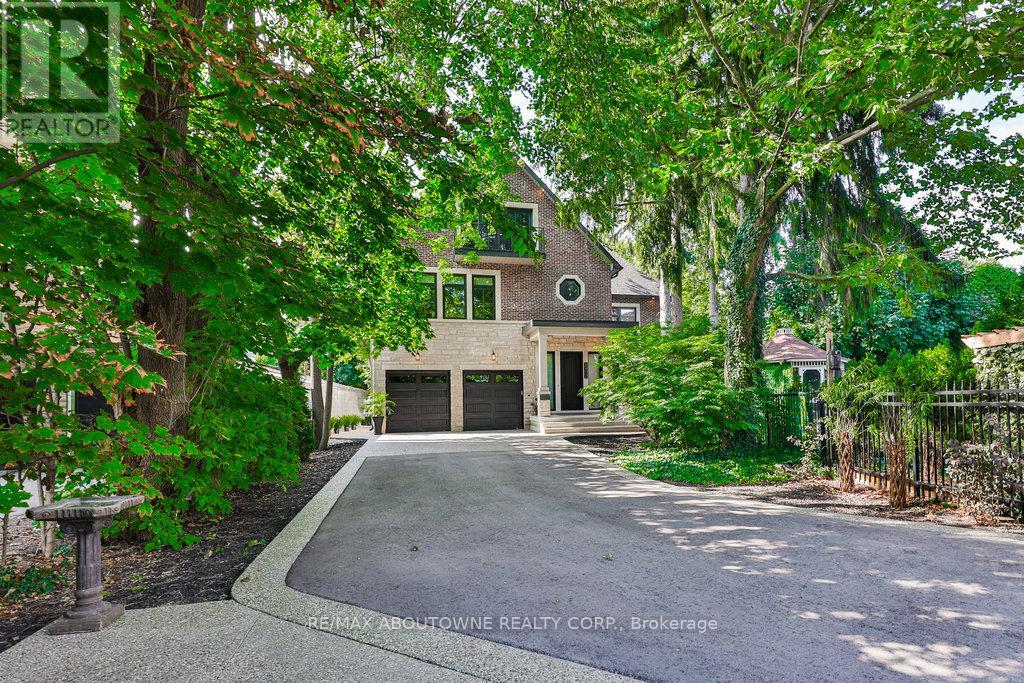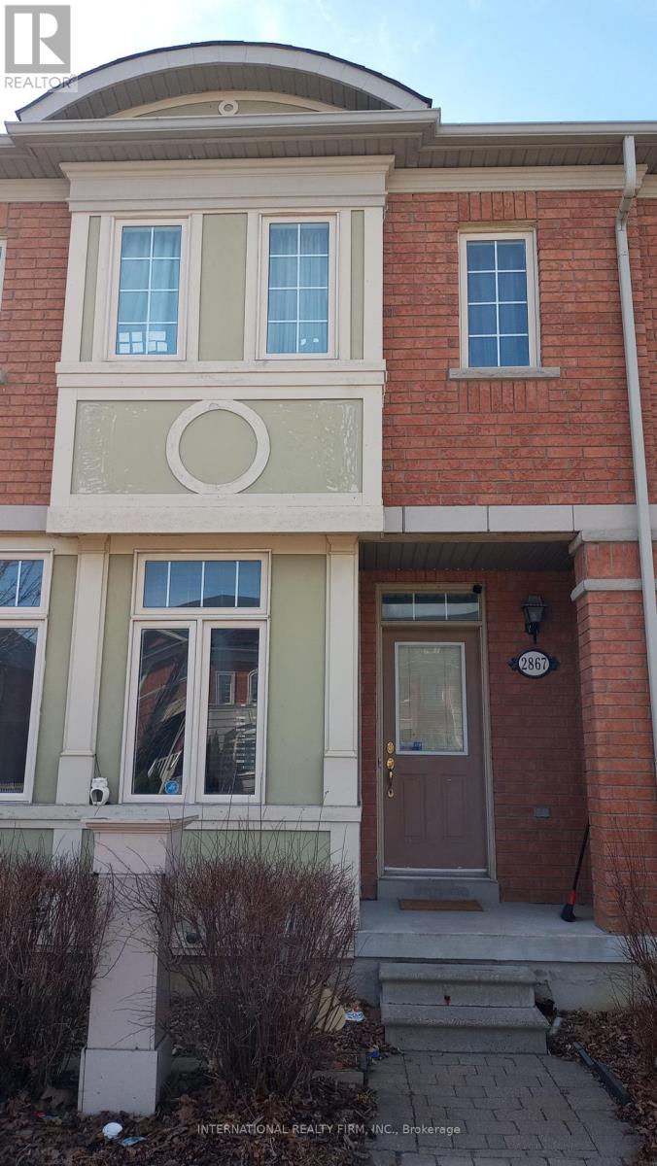76 York Road
Toronto (Bridle Path-Sunnybrook-York Mills), Ontario
Att's Developers, Builders & End User's Wanting To Build Dream Home In The Prestigious High Value Area Of Bridle Path - Sunnybrook - York Mills. Highly Desirable 80 X 145 Ft Lot Surrounded By Stunning Custom Built Luxury Homes. Corner Lot With Desirable Side Access To Garage On Cul De Sac Only Shared With One Neighbour! Lease Out While You Finalize The Perfect Redevelopment Plans For Your Dream Home On This Mature, Tree Lined Street. Let Your Imagination Soar! Top Rated Sought After Public & Private Schools: Owen PS, St Andrew's MS, York Mills CI, Bayview Glen, Crescent, Crestwood, TFS. Mins Drive To The Granite Club, Rosedale Golf Club, Parks, Restaurant, Grocery & All Other Amenities, 401/404, York University, Sunnybrook Hospital, Ttc Transit. Survey Attached & Design Drawings Available On Request. **EXTRAS** All Appliances In As Is, Where Is Condition. (id:55499)
Slavens & Associates Real Estate Inc.
1207 - 85 East Liberty Street
Toronto (Niagara), Ontario
Magazine quality 1+1 condo with a south east view of Lake Ontario. Over 600 square feet which has been meticulously maintained and thoughtfully upgraded. Refaced kitchen and new backsplash (2020). Newer appliances include a G.E. induction stove, G.E. refrigerator, G.E. dishwasher, G.E. microwave, and Samsung washer/dryer (2021). Other updates include baseboards, lighting, bathroom faucet and shower head (2020). Even the heat pump was replaced in 2023. Just move in! Owned parking spot on P3 just 40 steps from elevator door and owned locker also on P3. Enjoy all the amenities that come with living at 85 East Liberty such as a fitness/wellness centre, indoor pool, rooftop terrace, 2 jacuzzi spas, bowling alley, games room, and a golf simulator. Steps to trendy restaurants, upscale shopping, a 24-hour Metro grocery store, No Frills, TTC and GO transit are just minutes away making for easy commutes! (id:55499)
Real Estate Homeward
10 Clancy Drive
Toronto (Don Valley Village), Ontario
Welcome to 10 Clancy Drive! This charming home in Don Valley Village offers the main and upper floors for lease. It features 3 cozy bedrooms, 1 clean bathroom, 1 functional kitchen, and 1 in-suite laundry. Enjoy the bright living and dining areas with plenty of natural light, plus the convenience of 1 private driveway parking spot. With easy access to Leslie and Finch, this home is perfect for families looking for simple, comfortable living. (id:55499)
Avion Realty Inc.
102 - 1201 Steeles Avenue W
Toronto (Westminster-Branson), Ontario
Welcome to this stunning main-floor corner unit, a rare gem offering 1,400 sq. ft. of bright, open-concept living space just waiting for your personal touch. This blank canvas is perfect for creating the home of your dreams, tailored to your unique style and needs. Enjoy the benefits of low taxes and maintenance fees that include all utilities, cable, internet condo taxes and building insurance. The building boasts an array of fantastic amenities, including an outdoor pool with lifeguard, tennis courts, an indoor sauna, a fully equipped gym, and a party room for entertaining guests. Whether you're a savvy investor or someone looking to downsize and customize your space, this condo offers endless possibilities. Don't miss the chance to transform this beautiful unit into your ideal home. (id:55499)
Real Estate Homeward
1208 - 361 Front Street W
Toronto (Waterfront Communities), Ontario
Bright & Spacious 2 Bed+Den Suite Featuring A Desirable Layout With South West Views! Freshly Painted Through Out! Offering An Open Concept Living & Dining Room, Walk Out To Balcony. Good Size Bedrooms, Primary Bedroom W/ A 4 Pcs Ensuite. Den Can Be Used As 3rd Room/Office! One Underground Parking Included Very Close To Elevator! Rent inclusive of all utilities except cable! Steps to financial/entertainment district, restaurants, waterfront, TTC & much more! **EXTRAS** Amenities: Party/Games/Rec Rm, Basketball Crt, Gym, Indoor Pool, Sauna, Jacuzzi, Guest Suites, Visitor Parking & More! Include: Kitchen App-S/S Fridge, S/S Stove, S/S Microwave, S/S Dishwasher, Stacked Clothes Washer/Dryer (id:55499)
Cityscape Real Estate Ltd.
56 Norfolk Street
Waterford, Ontario
Welcome to this stunning, recently built semi-detached raised bungalow that offers modern design and comfort in a sought-after location. Featuring 4 bedrooms and 2 well-appointed bathrooms, this home provides the perfect balance of functionality and style. The open-concept living area has engineered hardwood flooring and is filled with natural light, offering a seamless flow for both entertaining and everyday living. The heart of the home is the modern kitchen, which boasts beautiful quartz countertops, sleek cabinetry, and tile floors. The master bedroom is generously sized and has a walk-in closet. While the additional main floor bedroom offers versatility, whether for guests, a home office, or a growing family. The fully finished lower level includes 2 additional bedrooms, providing ample space for family or a home office. Other features include a single-car attached garage for added convenience and extra storage, and a fully fenced backyard with deck and patio area. This home is ideally located near the picturesque Waterford Ponds, serene walking trails, and vibrant downtown, offering a perfect blend of tranquility and accessibility. Whether you're enjoying a peaceful walk by the water or exploring local shops and restaurants, this property truly offers the best of both worlds. Don’t miss your chance to call this exceptional property your new home! (id:55499)
RE/MAX Erie Shores Realty Inc. Brokerage
15 Lisbon Court
Wasaga Beach, Ontario
Welcome to this bright and beautiful raised bungalow located on a 63 x 122 irregular lot nestled on a quiet cul de sac and backing onto a treed green space. In the heart of Wasaga Beach, this charming home offers an inviting open concept living space with 2+1 bedrooms, 1+1 baths, oversized single car garage with work bench, tool peg board, loft storage, a double wide driveway and gravel tandem parking on the side. Oak hardwood flooring in the upstairs main living spaces, vinyl in the kitchen / baths, professionally cleaned carpet in the bedrooms and lower level. A gas fireplace in the family room provides extra warmth for those cozy evenings. Featuring perennial gardens at the front of the home, black chain link fence in rear yard, new shingles (2011), gutter guards, new front door (2010), water softener owned, hot water heater owned, water treatment is a monthly rental, central vac, newer A/C unit (2016), gravel area in back yard is ideal for a fire pit, remote ceiling fan in primary bedroom and newer electric stove. There are gas connections ready for a stove, BBQ and dryer. A perfect home for retirees, first-time buyers or investors with a spacious basement, extra bedroom and bathroom. Plenty of light with large windows and a walk out from the dining room to a rear deck and fenced yard. Home has a modern neutral décor with oak kitchen and marble backsplash. Book your showing today and come see your next home to stay. (id:55499)
Royal LePage First Contact Realty Brokerage
2067 Eglinton Avenue W
Toronto (Caledonia-Fairbank), Ontario
Welcome To This Bright And Spacious Home Offering Incredible Versatility In An Unbeatable Location! Featuring Hardwood Flooring Throughout The Main Floor And Sun-Filled Living Spaces, This Property Is Ideal For Multi-Generational Living Or Those Seeking Extra Income Potential.The Updated Kitchen Boasts An Abundance Of Counter And Cabinet Space, Perfect For Everyday Living And Entertaining. Convenient Main Floor Powder Room Adds Extra Comfort For Guests. Separate Entrance Leads To Basement In-Law Suite With Shared Laundry Access - Ideal For Extended Family, Guests, Or Rental Opportunities. Enjoy Peace Of Mind With Numerous Upgrades, Including Newer Windows, Furnace, Central Vacuum, Upgraded Water Service, And A New Roof (2018). The Sunny, Private Backyard Is Perfect For Relaxing And The Private Drive With A Large Garage Adds Ample Parking And Storage. Just A Short Walk To All Amenities, This Is The Kind Of Home That Checks All The Boxes - Convenience, Comfort, And Potential. (id:55499)
Exp Realty
2409 Lakeshore Road
Burlington (Brant), Ontario
A pleasant 1km stroll from this new custom built home takes you to Burlington Pier and the lively waterfront with its bustling restaurants, festivals and scenic lakefront promenade. Hidden away up a secluded 100ft tree-lined driveway, this modern, urban chic 5+1 bedroom 3 storey detached residence is flooded with natural light from oversized windows. With 5,250 sq ft of thoughtfully designed living space, this home boasts a practical open-concept layout crafted with premium materials, superior finishes, and unique, subtle details throughout. It is truly one-of-a-kind and could be exactly what you've been searching for. Come see us! Extra 2 Pc Bathroom in the lower Level. (id:55499)
RE/MAX Aboutowne Realty Corp.
218 - 375 Sea Ray Avenue
Innisfil, Ontario
Boutique Style Building. Elegant, Open Concept Chic 'Corner-Style' Condo, Nestled In A 4 Season Resort Setting, Surrounded By Nature. This Executive Bright & Spacious Home Features A Designer Kitchen With Built- In Wall To Wall Pantry, Centre Island, Quartz Countertop, Backsplash, Pot Lights, Custom Window Coverings +Ample Storage Space. The Entertaining Living Area Walks-Out To Large Covered Balcony, With Court-Yard Pool View. A Desired Functional Layout With Wrap-Around Floor-To-Ceiling Windows + Sunlight Through-Out, Offering Home + Social 'Lifestyle Living' At It's Finest. *Underground Parking Conveniently Located Near Elevators. Never Rented* Show With Confidence! **EXTRAS** State Of The Art Resort Amenities+Activities Include:Private:Aquarius Pool+Patio Chaise Loungers+Tables,Pergola,Outdoor Couch+Fireplace+BBQ's.Gym,Nature Preserve W/Trails,Canoe/Kayak,Winter Skating,Seasonal Festivities, Boardwalk Shops + Restaurants/Beach+Lake Club. *See Virtual Tour* (id:55499)
Royal LePage Your Community Realty
112 Stewart Crescent
Bradford West Gwillimbury (Bradford), Ontario
Stunning Executive All-Brick 2-Storey Detached Home in the Coveted Summerlyn Neighborhood!Nestled on a quiet crescent with no sidewalk on one side, this home showcases luxurious custom upgrades throughout. The open-concept formal living and dining rooms seamlessly lead to a sunlit gourmet kitchen, complete with stainless steel appliances, a pantry wall, a center island with quartz countertops, and a breakfast area with a walkout to a spacious, fully fenced backyard.The bright family room features a cozy gas fireplace and a custom-built entertainment unit. The generous primary suite offers a 5-piece ensuite and his-and-hers walk-in closets. The 2nd and 3rd bedrooms are connected by a convenient semi-private 4-piece bathroom, while the 4th bedroom enjoys its own private 4-piece ensuite. Main Floor Laundry. Located just minutes from schools, parks, a community center, library, shopping, and easy access to Highways 400 and 404. This home is a perfect blend of comfort, style, and convenience.Epoxy Floors in Garage, Aggregate Concrete all around property. Fully Fenced Yard w Gates on both sides. Exterior Pot Lights, Hardwood Mainand 2nd Floors, New Front Door & Garage Doors, Re-Paved Driveway w 2 coats. Fully Landscaped. (id:55499)
Keller Williams Referred Urban Realty
2867 Bur Oak Avenue
Markham (Cornell), Ontario
Large Two Stories Freehold Townhouse In Desirable Cornell, Markham! 3 Bedroom - 4 Washrms + Prof. Finished Bsmt W/Large Rec Rm & 3Pc Bath & Lunch Room + Potential For 4th/5th Bedrooms. All Hdwd Floor Main/2nd. 9Ft 1st Floor W/ Open Concept Lr/Dr. Modern Upgraded Kitchen W/ Granite Top&Bar, Ss Appls, Large Eat-In Bkft Area. Huge Family Rm W/ 2-Side Gas Fp. Spacious Size Mbr/Brs. Walk To many Schools. (id:55499)
International Realty Firm

