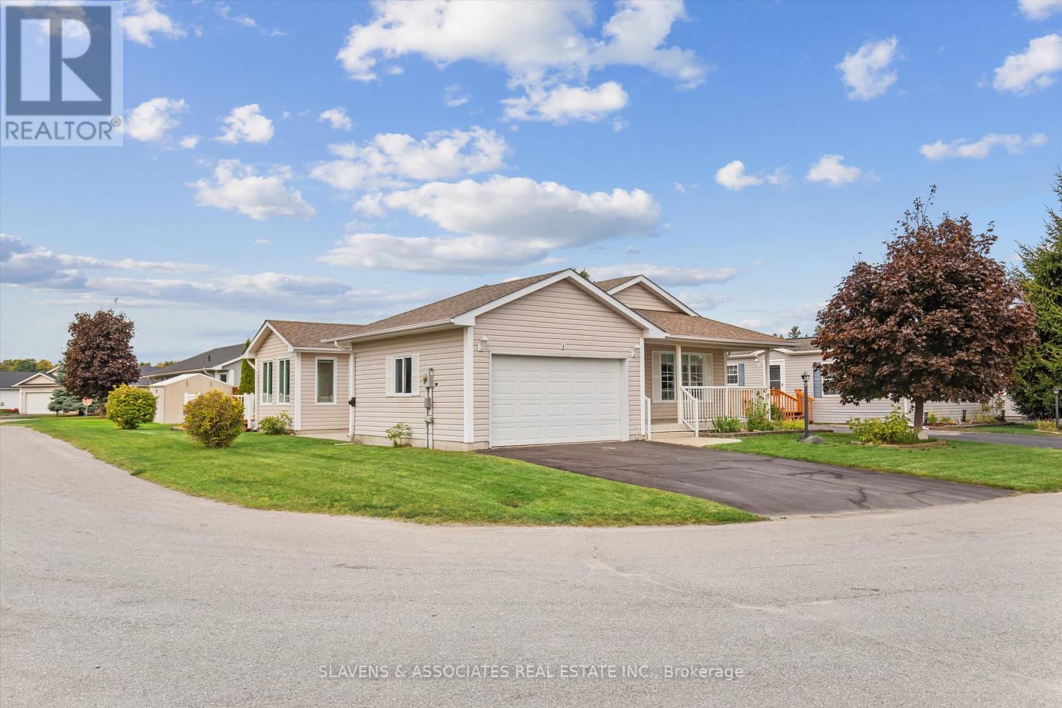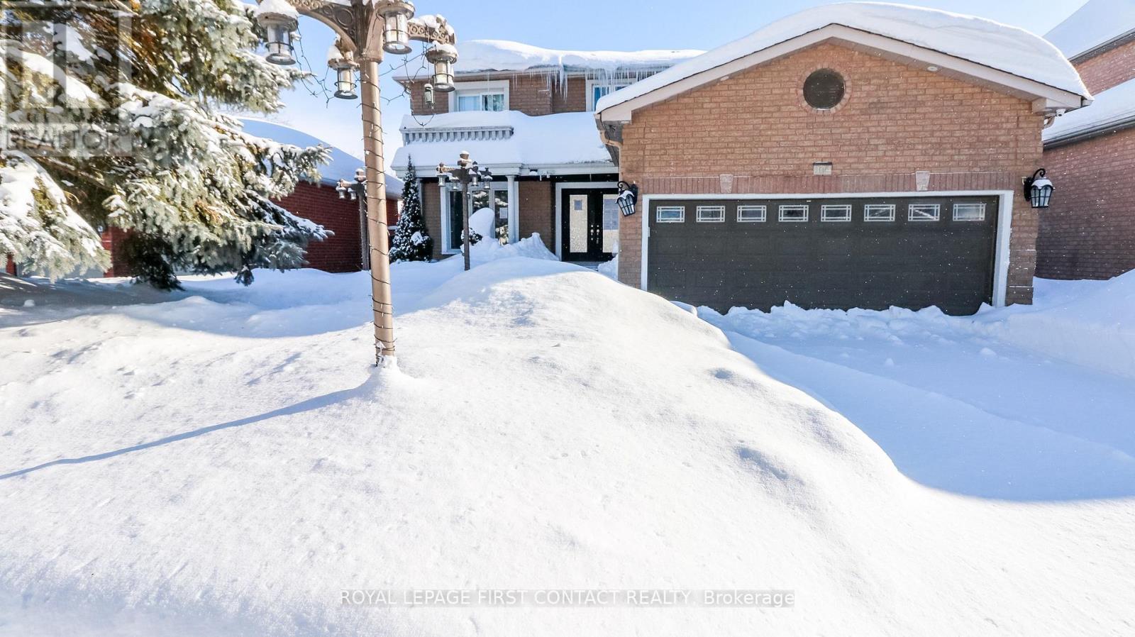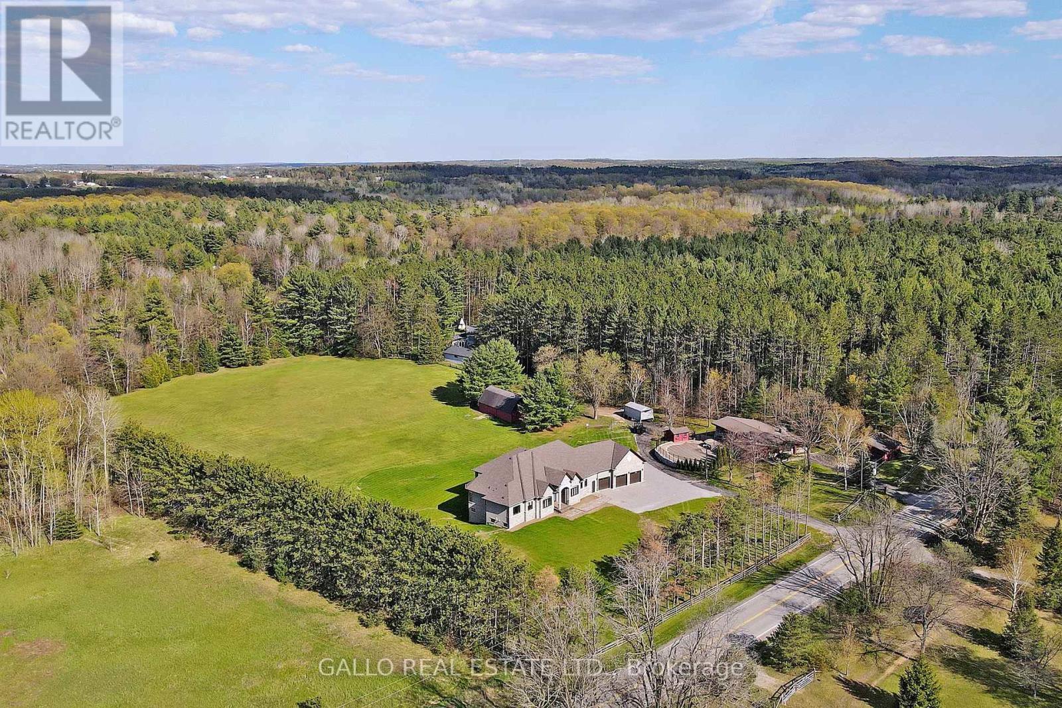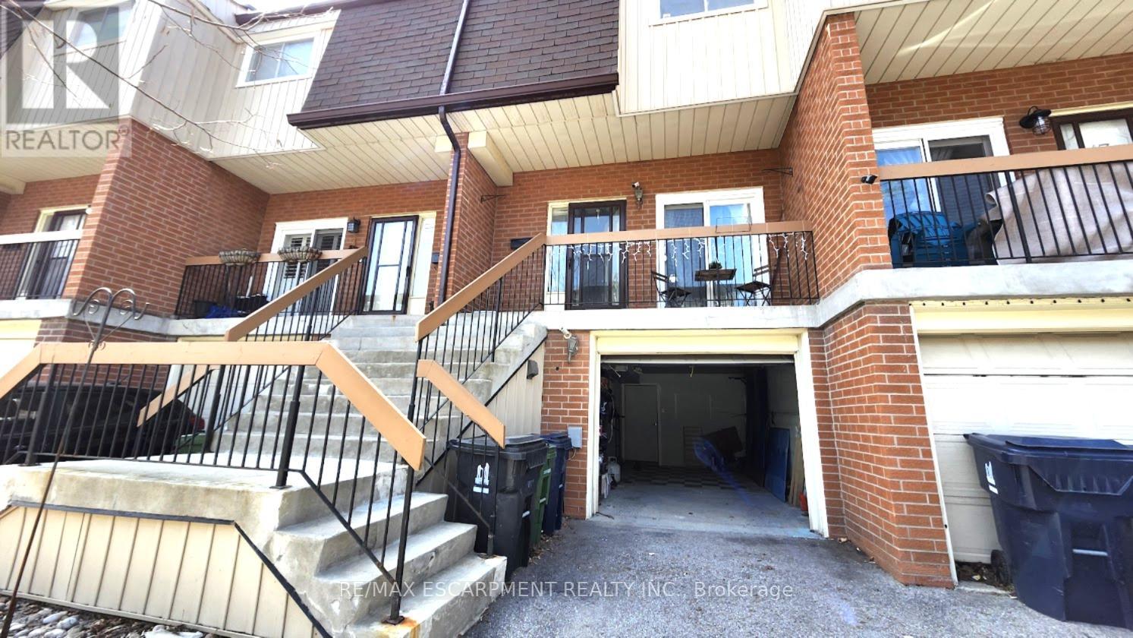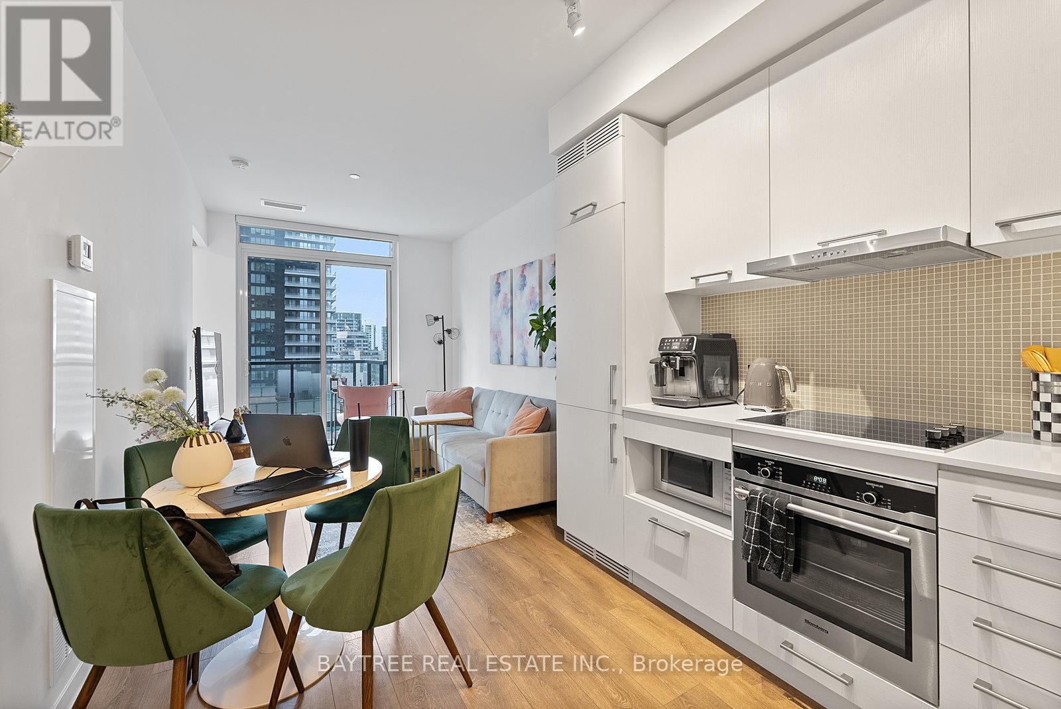1 Illinois Crescent
Wasaga Beach, Ontario
Welcome to 1 Illinois Crescent, a charming residence nestled in the sought-after Park Place Estates, a premier 55+ retirement community in Wasaga Beach. This meticulously maintained 1338 square foot home offers the perfect blend of comfort and convenience, featuring 2 spacious bedrooms and 2 modern 4-piece bathrooms. Situated on a desirable corner lot, the property boasts a serene setting with ample natural light and easy access to community amenities. Enjoy a relaxed lifestyle in this vibrant neighbourhood, and enjoy a 5 minute drive to shops and restaurants. (id:55499)
Slavens & Associates Real Estate Inc.
104 Brown Street
Barrie (Holly), Ontario
Welcome to this great family home in sought after Holly area of Barrie! Close to shopping, great schools, rec centre, library and the hwy! This 2 Story home welcomes you into the foyer with a separate living room (or could be a great office!), family room with f/p, a large eat-in kitchen with patio doors that lead to your nice sized backyard with a lovely deck and a garden shed! The main floor is completed with a powder room and laundry room. The upstairs includes 4 bedrooms.....a primary bedroom with 2 closets and it's own bath with doors to your balcony, plus 3 good sized bedrooms that share another bathroom! The basement has a separate entrance with another kitchen, bathroom with laundry, plus 3 bedrooms (or use one of the rooms as another family room!) Needs TLC! So much potential to this home in a great area of Barrie! (id:55499)
Royal LePage First Contact Realty
47 - 545 Durham Regional Highway
Uxbridge, Ontario
Fully Built-Out Quick Service Restaurant Inside Of Petro Canada. This Space Offers The Versatility And Prime Location You Need To Thrive! The Area Is Home To High Vehicle Traffic And A Diverse 24-hour Petro Canada Customer Base. The Unit Is Currently Set Up As A Takeout, It Offers The Possibility To Convert Into A Different Concept With Minimal Renovation. The Layout Supports a Variety Of Configurations To Suit Your Business Needs. 950 Sq Feet,12 Feet Hood, Walk-in Cooler & Walkin Freezer. Rent $2,550 (TMI & HST INCLUDED) (id:55499)
Reon Homes Realty Inc.
18865 Kennedy Road
East Gwillimbury, Ontario
This Beautiful Sun-Filled Custom Built Walk-Out Bungalow Is A Must See! Superior Construction 5700 Sq. Ft Of Living Space, Fabulous Open Concept With Soaring 10 To 14 Ft Ceilings. Gourmet Kitchen For All Your Entertaining With High-End SS Appliances, Quartz Counter Tops, Large Centre Island, Glass Backsplash, Walk-Out To Large Covered Patterned Concrete Porch. Porcelain & Hardwood Floors, Pot Lights, Plaster Cournice Mouldings, Three Gas Fireplaces, Central Vacuum, Alarm System, Too Many Extras To List. Walk-Out Basement With Covered Patterned Concrete Porch. Basement Is Finished Except For Floors (Add Your Own Personal Touch), Basement Floor Is Insulated Under Slab, 9 Ft Ceilings In Basement, Basement Has R-I Kitchen & Bar. Over-Sized 3 Car Garage With Sep. Workshop. 10 Acres With Approx. 5 Acres Cleared. Pool House, Shed, Detached Garage & Barn Are As Is. Pool House Is The Original Home On The Property. Truly The Best of Both Worlds-Country Living Yet A Short Drive To City Via The 404, 10 Min To Newmarket. (id:55499)
Gallo Real Estate Ltd.
1795 Innisbrook Street
Innisfil, Ontario
**Your Dream Ranch Bungalow in Innisbrook Estates** Luxury Living Redefined** Step into unparalleled elegance with this custom-built ranch bungalow located in the serene community of Innisbrook Estates. Nestled in a quiet neighbourhood, this stunning residence offers easy access to Highway 400, making your commute to the city effortless. Spanning over 2,500 sq. ft. above grade plus a fully finished basement, this home has nearly 4,500sqft of total living space and is designed for both relaxation and entertaining. As you enter, you'll be greeted by a breathtaking great room featuring a soaring 14-foot ceiling and large windows that bathe the space in natural light, creating an inviting atmosphere perfect for gatherings. The custom kitchen is a chef's delight, boasting exquisite travertine floors, top-of-the-line appliances and ample space, making it a culinary haven for the passionate cook. Retreat to the expansive primary bedroom, set away from the 2 other main floor bedrooms and includes a stylish feature wall and a lavish 5-piece ensuite complete with a soothing soaker jet tub. You'll also enjoy exclusive access to a secluded hot tub area -- your private oasis awaits. The fully finished basement, transformed in 2021, is an entertainer's dream. It showcases a stunning wet bar, a spacious rec room, bedroom, full bath & gym (or 5th bed if pref). With in-law suite potential and a convenient walk-up from the garage, versatility is at your fingertips. Set on nearly 1 acre of pristine property, this home offers the tranquillity of mature trees for privacy. The heated in-ground saltwater pool, complete with a serene waterfall and elegant exterior lighting, provides the perfect backdrop for unforgettable summer gatherings. This exquisite ranch bungalow combines luxurious living with functionality in a location that balances convenience and community. Don't miss the chance to experience a lifestyle of comfort and sophistication. Schedule your private showing today! (id:55499)
Keller Williams Experience Realty
446 - 15 Filly Path
Oshawa (Windfields), Ontario
Welcome to 15 Filly Path - This beautifully maintained end-unit townhome offers the perfect blend of space, style, and convenience. Step inside to an inviting open-concept layout filled with natural light, featuring a modern kitchen with quartz countertops, stainless steel appliances, an under mount sink, and upgraded cabinetry. The spacious living and dining areas provide a warm and welcoming atmosphere, perfect for entertaining or relaxing. Upstairs, enjoy 4 perfectly sized bedrooms for extra guests, family, or a home office. Enjoy seamless indoor-outdoor living with a private backyard, direct garage access, and a balcony ideal for morning coffee or summer barbecues. The ground level offers additional convenience with direct access to the yard and garage. Located in a highly sought-after area, you're just minutes from Highway 407, Ontario Tech University, Durham College, public transit, and a wealth of amenities, including shopping, restaurants, the new Costco, banks, and top-rated schools. A perfect family home or turnkey investment, move in and enjoy! (id:55499)
RE/MAX Hallmark First Group Realty Ltd.
18 - 152 Homestead Road
Toronto (West Hill), Ontario
Family Oriented Neighborhood. Intimate well-managed complex full of many families and long-time residents.. Easily walk to several grocery stores, LCBO and Beer, and other great shops and restaurants. Close to UofT Scarborough. Great TTC access just outside the house. Gildwood GO, Library and the excellent Heron Park Rec Centre with outdoor pool, schools and parks. Minutes To Hwy 401. Just the place for your family to settle in! Direct Entrance From Garage. Eat-In Kitchen With Countless Storage& Counter-Space. Open Concept, Stacked Laundry .Walk out from the lower level to a fenced yard. Well Managed Small Complex & Low Maintenance Fee. Lovely Home For 1st Time Buyer, Rare Find. Countless Updates Throughout. Newer Gas Furnace High Efficiency (2021), New Dishwasher 2024.. Updated Flooring Throughout. (id:55499)
RE/MAX Escarpment Realty Inc.
2703 - 286 Main St
Toronto (East End-Danforth), Ontario
Spacious Corner Unit 1 Bedroom + Den (Fits As A 2nd Bedroom with door) With A Wrap-Around Balcony Offering Stunning City Views! High-End Finishes Include Laminate Flooring Throughout, Built-In Kitchen Appliances, Stylish Backsplash, Ensuite Washer & Dryer, 9-Foot Ceilings, And Window Coverings. Located In The Heart Of Danforth & Main, This Condo Offers ConvenienceJust Steps From The Subway, Streetcars, GO Station, Shops, Cafés, And Schools, With Easy Access To Downtown Toronto. Building Amenities Include A Weight Room, Gym With Cardio Room, A Children's Play Room, Party Lounge, Outdoor Terrace With Lounge Area And BBQs, Guest Room And 24/7 Concierge, Yoga/Stretch Studio, Technology And Business Lounge, Dining Room With Adjoined Catering Kitchen And Dining Areas. (id:55499)
Bay Street Group Inc.
1901 - 87 Peter Street
Toronto (Waterfront Communities), Ontario
Prime Location Walking Distance To Ocad University, Financial District, Queen West, King West, Public Transit And Toronto's Waterfront. TTC accessible via King and Queen streetcars, walking distance to St. Andrew Station (Line 1 subway). Built-In State Of The Art Appliances With Floor To Ceiling Windows. Efficient Floor-Plan With Hardwood And Tile Flooring. South view with lots of natural light! L shaped kitchen with ample counter space and storage. (id:55499)
Baytree Real Estate Inc.
Ph305 - 5168 Yonge Street
Toronto (Willowdale West), Ontario
Luxurious Penthouse Suite In Menkes Bldg. Great Split Bedroom, Upgraded 3Pc Ensuite Bathroom With Modern Shower Stall. Two W/O From Living & Master To Spacious Terrace. Beautiful Unobstructed Sunset View. Hi-End Kit Appl. Bldg Next To Park. Direct Access To North York Subway, North York Centre, Library, Loblaws, Movies, Restaurants & So Much More!. Bldg Amenities Incl. Indoor Pool, Gym, Guest Suites, 2 Party/Meeting Rooms, Cards Rm, 24 Concierge & Sec System. (id:55499)
First Class Realty Inc.
Ph108 - 138 Downes Street
Toronto (Waterfront Communities), Ontario
Welcome to this exceptional penthouse at Harbourfront, Toronto, offering an unbeatable south-facing location with panoramic, unobstructed views of Lake Ontario. This elegant 2-bedroom plus den suite features 2 full bathrooms and is bathed in natural light with floor-to-ceiling windows. Enjoy the perfect blend of luxury and convenience in one of Toronto's most desirable neighborhoods. Just steps away from George Brown College, Loblaws, Union Station, Farm Boy, Sugar Beach, and the vibrant St. Lawrence Market. Commuting is a breeze with quick access to the Gardiner Expressway/QEW, and everything you need is right at your doorstep. (id:55499)
Century 21 Heritage Group Ltd.
1601 - 390 Cherry Street
Toronto (Waterfront Communities), Ontario
Huge Views Of The Toronto Skyline Framed By Floor To Ceiling Windows. This 671Sf One Bedroom Unit Is Right In The Heart Of The Charismatic Distillery District. The Living Room Layout Offers Many Options Including, As One Large Entertaining Area, Living Dining Combination, Living Office Layout, The Possibilities Are Endless When You Have This Much Space! The Interior Bedroom Is A Quiet And Tranquil Space With Custom California Closets And Ensuite. (id:55499)
Royal LePage Meadowtowne Realty

