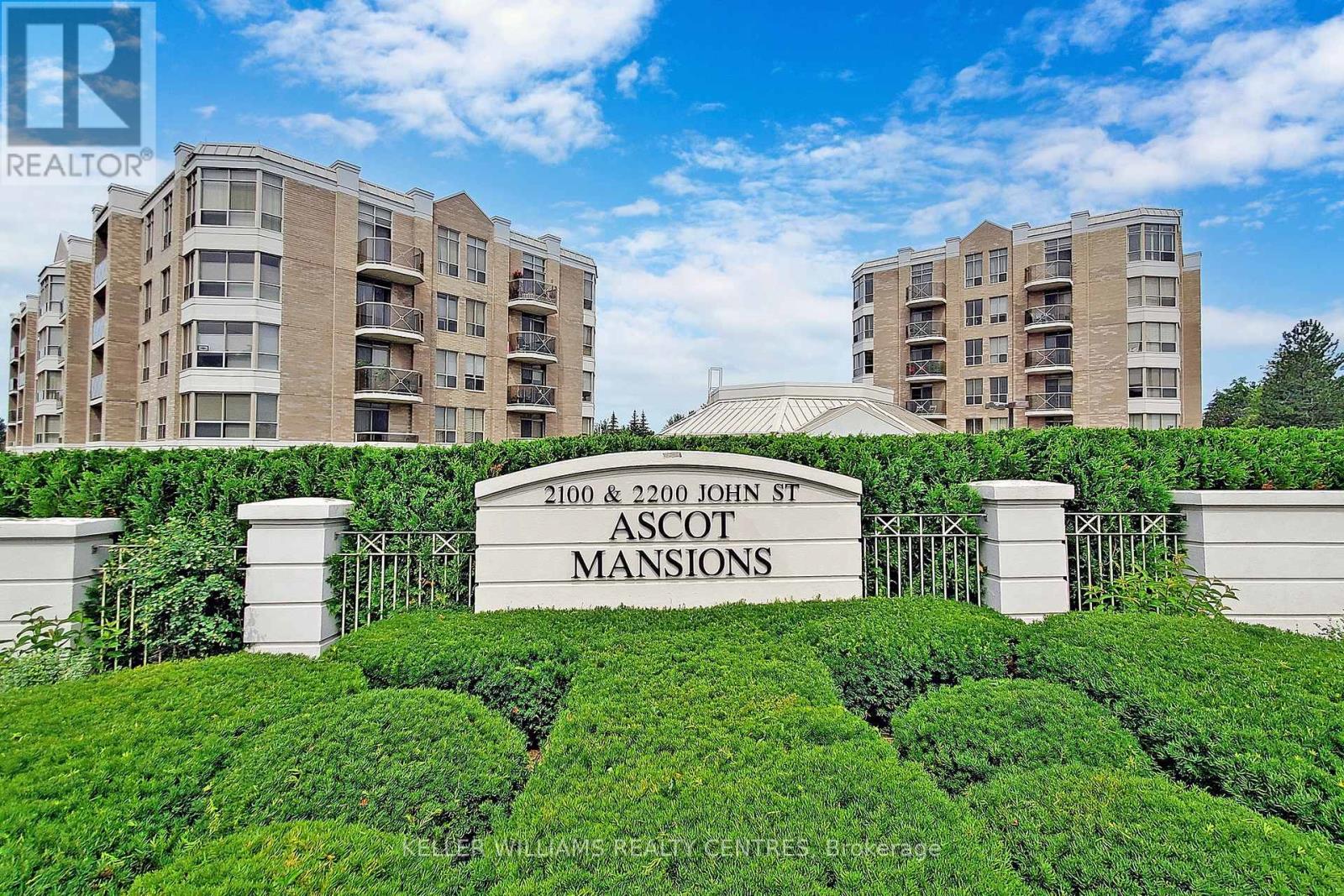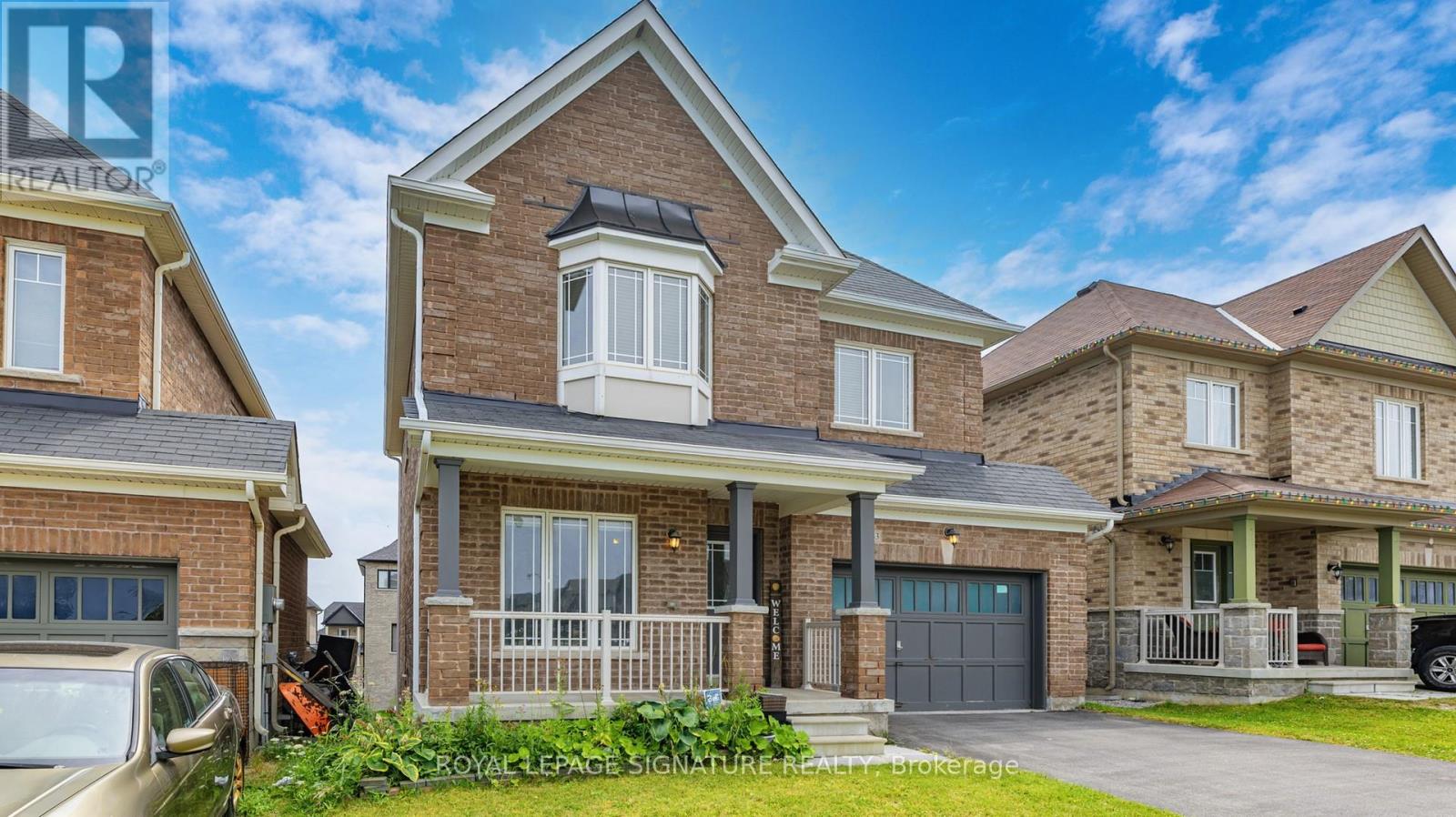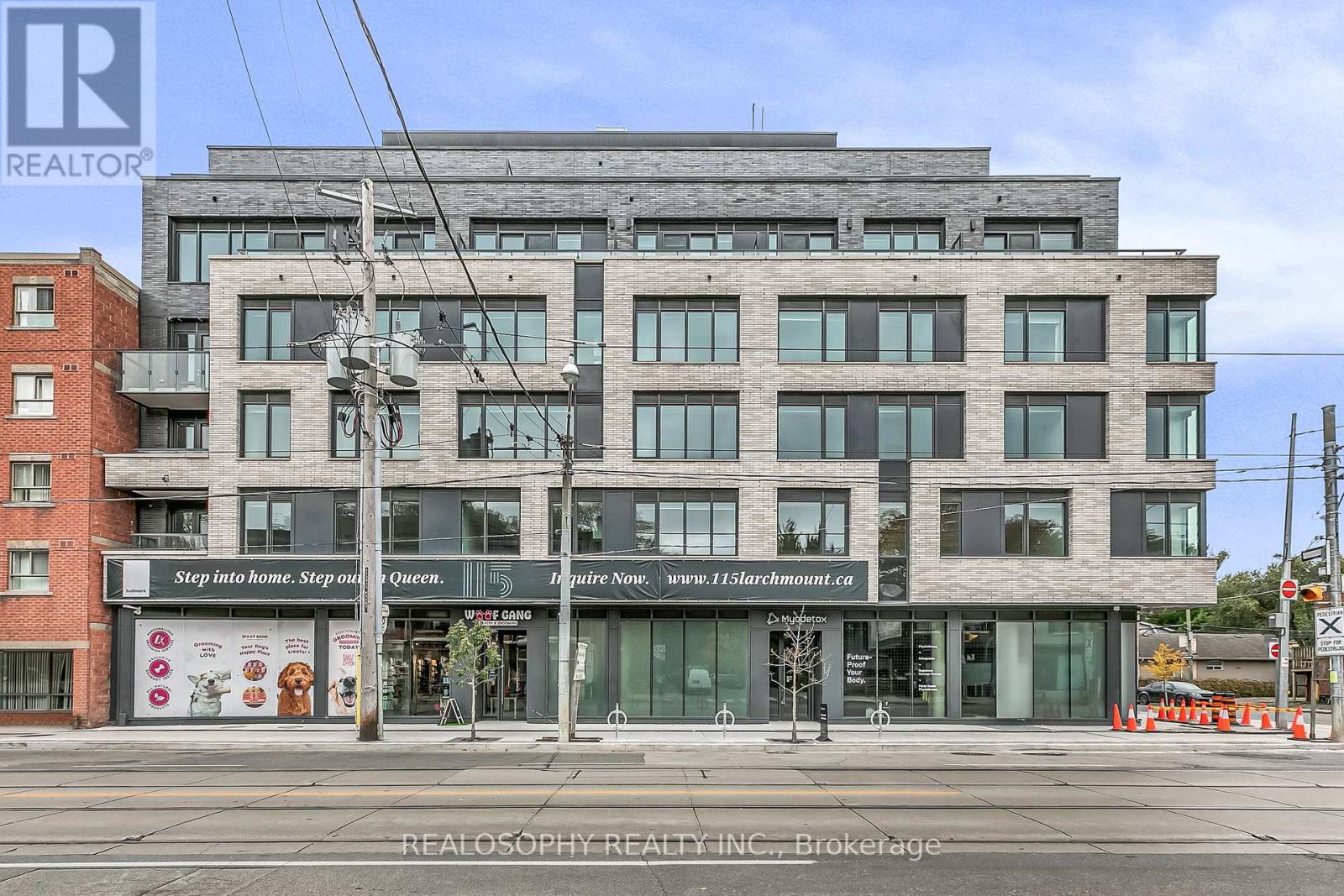2701 - 60 Absolute Avenue
Mississauga (City Centre), Ontario
Live In the Truly Stylish & Iconic 'Marilyn Monroe' building! One Bedroom , One bath w/Designer Red Granite Counters, Dark Floors, And Espresso Cabinetry Lead To A Private Balcony With A View Of The Lake And Downtown To. Located in Mississauga's most sought-after building w/ approximately 30,000 Sq. Ft Of Rec Facilities Including An Indoor Running Track, Squash Court, In Door/Outdoor Pools With Sun Deck, Theatre And Much More Are Also All Included. Close to Hwy 403, QEW, Public Transit. (id:55499)
Modern Solution Realty Inc.
18 Paper Mills Crescent
Richmond Hill (Jefferson), Ontario
Welcome to this incredible 4 bedroom townhome on an amazing street in the prestigious Jefferson Forest area with an oversized backyard! Approx 1800 sqft + professionally finished basement, loads of space to enjoy! Freshly painted throughout! This home offers everything you need for your family. Large main floor area, incredible living room W/gas fireplace featuring built in media wall! Great kitchen space featuring a large dining area along with S/S appliances, granite countertops, and walk out to your own private backyard! The second floor boasts four bedrooms, each with their own large closets. The primary suite features a large walk in closet along with ensuite. Venture down into the gorgeous finished basement with full bathroom and large rec room, perfect for whatever space you need! Minutes to shopping, parks, restaurants, community centres, highways, and more. Hardwood floors on main, all appliances, window coverings, garage access to backyard. Don't miss this beautiful townhome! (id:55499)
Sutton Group-Admiral Realty Inc.
22 Elgin Court
Bradford West Gwillimbury (Bradford), Ontario
Welcome to this stunning All Brick Daisy Design by FirstView Homes, offering 1464 sqft. of beautifully crafted living space, including a walk-out basement that opens up to endless possibilities. This spacious, open-concept main level is perfect for both everyday living and entertaining. The bright, airy living area features a Juliet balcony, 9' smooth ceilings, and gorgeous hardwood flooring, creating an inviting atmosphere. The chef-inspired kitchen is a true highlight, showcasing sleek Quartz countertops, an extended breakfast bar, and tall upper cabinets, providing ample space for meal prep and storage. The stained oak staircase leads you to the upper level, where you'll find three generously sized bedrooms, ideal for family living. Situated in a small, exclusive enclave of freehold townhomes in the heart of Bradford, this pre-construction home is expected to be completed by Winter 2025. You'll enjoy convenient access to public transit, Hwy 400, schools, and the Go Train, just a 6-minute drive away. There's still time to select your interior finishes, allowing you to personalize your home to suit your style. Additional other interior and end-unit plans are also available. Note: This is NOT an assignment sale, giving you peace of mind throughout the process. Don't miss out on this exceptional opportunity book a showing today! (id:55499)
Coldwell Banker Ronan Realty
615 - 2200 John Street
Markham (German Mills), Ontario
Welcome to Ascot Mansions by Shane Baghai in Thornhill. This Penthouse Unit Featuring 9 Foot Ceilings Was Originally a 3 Bedroom Unit and Now Has The Added Space of a 2 Bedroom + Den (But Can Be Converted Back). Through The Large Wall to Wall Windows Sun Fills 1,375 Square Feet of Living Space and Provides Beautiful West Facing Views and Sunsets. Two Balconies For Your Outdoor Enjoyment and Views Overlooking All the Green Space In The Surrounding Area. Easy Access to Transit With Bus Stop On The Corner, Bayview Glen School District. (id:55499)
Keller Williams Realty Centres
297 Beach Road
Innisfil (Gilford), Ontario
Waterfront Living In Innisfil! Charming 3 Bedroom Home In The Sought-After Village Of Gilford. Open Concept Living/Dining Room Featuring A Beautiful Stone Fireplace (Natural Gas) & Breathtaking Views Of Cooks Bay! Sizeable Entryway/Mudroom. Updated Full Bathroom. Eat-In Kitchen w/Newer Flooring. Classic Covered Front Porch & Back Patio. Oversized Detached Garage. Bonus Bunkie/Storage Shed. Boat Dock. Spacious Backyard w/Large Grass Area & Mature Trees. Private Tree-Lined Property Close To Marinas, Parks, Golfing, Outlet Mall & Highway 400. Just 35 Min To GTA. Meticulously Maintained & Loved Property. Excellent Home Or Cottage On The Sparkling Shores Of Lake Simcoe! (id:55499)
RE/MAX Hallmark Chay Realty
618 - 7900 Bathurst Street
Vaughan (Beverley Glen), Ontario
Welcome to this stunning Top Floor condo unit at the prestigious legacy park building, situated in a fantastic location in Vaughan. This open concept condo features one bed one bath with rare 10ft ceilings, large windows and many upgrades. Clear eastern exposure views supplying plenty of natural light. Spacious Kitchen with stainless steel appliances, granite counter and backsplash. Four piece washroom with quartz counter vanity and upgraded tiles. Large bedroom with a nice sized closet containing shelving organizers. Upgraded laminate flooring throughout. Ensuite Laundry. **EXTRAS** Amenities: Gym, Hot Tub, Sauna, Steam Room, Party Room, Rec Room, Guest Suites, Visitor Parking, BBQ terrace area. Golf simulator room. Close to Promenade Mall, transit, highways, shopping, parks and more. (id:55499)
RE/MAX West Realty Inc.
1443 Lormel Gate Avenue
Innisfil (Lefroy), Ontario
Gorgeous 2-Storey All Brick Detached Home Nestled In The Picturesque Setting of Lefroy, Innisfil! Featuring 4 Bedrooms, 3 Baths, 1.5-Car Garage With Direct Access, Bright & Functional Layout, 9Ft Ceilings, Hardwood on Main Floor, Open Concept Kitchen With Granite Countertops, Breakfast Bar, Stainless Steel Appliances & Backsplash, Breakfast Area with Walk-Out To Deck, Family Room with Gas Fireplace, Primary Bedroom With 5-Piece En-Suite & Walk-In Closet, Cozy Front Porch, Walk-Out Basement, and More! Minutes From The Beach!! Close to Parks, Schools, Community Center, Trails, Restaurants and Recreational Amenities, and More! **EXTRAS** Offers Anytime! See Virtual Tour & 3D Matterport (id:55499)
Royal LePage Signature Realty
5 Mendys Forest
Aurora (Hills Of St Andrew), Ontario
Don't Miss This Opportunity To Own The Perfect Detached Home in Prestigious Hill's of St. Andrew's Community * Long Driveway No Sidewalk * Large Corner Lot * Walk Out Basement * Fully Fenced Backyard * Breakfast Area W/O to Large Deck * All Spacious Bedrooms * Bright Sun Filled Exposure * 2 Car Garage * Expansive Windows * Full Chef's Kitchen With Quartz Backsplash + Built In s/s Appliances + Butler's Pantry * Modern Vanities W/ Granite Shower * Hardwood Floors Throughout * Pot Lights in All Key Areas * Primary Bedroom With 4 Pc Spa Like Ensuite & Large Walk-in Closet * Minutes From Prestigious and Top Rated St. Andrew's College and St. Anne's Private Schools + All Primary And Secondary Schools * Steps From Multiple Parks Including Tennis, Basketball, Baseball Diamond, Playgrounds * Close to All Shopping Amenities ***Must See!!! (id:55499)
Homelife Eagle Realty Inc.
69 Frank Kelly Drive
East Gwillimbury (Holland Landing), Ontario
Discover this 3658 Sqft stunning home in the prestigious Hillsborough. Designed with contemporary finishes and bathed in natural light, this residence features 4 spacious bedrooms, 4 bathrooms, and a rare 9-ft ceiling walk-out basement, creating an airy and open feel rarely found in similar homes. With $$$ in upgrades, it boasts an open-concept layout, soaring 10-ft ceilings on the main floor, and 9-ft ceilings on the second floor as well. The living and dining areas are enhanced by elegant coffered ceilings, while the expansive primary suite impresses with his-and-hers closets and a luxurious 5-piece ensuite. Rich hardwood flooring flows seamlessly throughout the second floor. The sleek white kitchen is a chef's delight, featuring quartz countertops, stainless steel appliances, a separate breakfast area, upgraded lighting, and pot lights for a bright, inviting space. A dedicated main-floor office adds convenience. Ideally located near highways 404/400, the GO Station, Upper Canada Mall, Costco, Walmart, cinemas, conservation areas, and top-tier amenities. (id:55499)
Homelife Landmark Realty Inc.
1080 Muriel Street
Innisfil (Alcona), Ontario
Immaculate Original Owner Family Home In Innisfil! Spacious 4 Level, 4+1 Bed, 2.5 Bath, Approx 2676 Fin Sqft Home, Perfectly Situated On Beautiful Corner Lot. Gorgeous Eat-In Kitchen w/Stone Counters, Stainless Steel Appliances, Vaulted Ceilings + A Walkout To A Covered Side Deck (Gas BBQ Line). Grand Formal Dining Room. Down A Few Steps Youll Find A Giant Living Room w/A Gas Fireplace, Custom Laundry Room, Bedroom & Full Bathroom! The Basement Offers A Big Rec Room, Guest Room/Den & Bathroom. Upstairs, The Primary Bedroom Boasts A Huge Ensuite Bathroom, Walk-In Closet & Vaulted Ceilings. KEY UPDATES & FEATURES: Stone Counters (Kitchen), Front & Garage Door, Custom Closet Organizer, Concrete Walkway, Private Back Deck (Spare Bedroom), Int/Ext Pot Lights, Valance Lighting, Wood Staircase w/Metal Spindles, Fully-Fenced Yard, Stone Patio, 3 Car Driveway & Double Garage w/Inside Entry. Close To Schools, Parks, Shops, Beaches, Marinas, Golfing & Rec Centre. Quiet Low Traffic Family Friendly Street. Meticulously Maintained & Move-In Ready! **EXTRAS** NEW FRONT DOOR 2024, NEW GARAGE DOOR, CONCRETE WALKWAYS, 2 DECKS, NATURAL GAS HOOK UP, STONE COUNTER TOPS, CUSTOM WALK IN CLOSET ORGANIZERS, UNDER COUNTER LIGHTING,3 WIFI CAMERAS (id:55499)
RE/MAX Hallmark Chay Realty
701 - 270 Palmdale Drive
Toronto (Tam O'shanter-Sullivan), Ontario
Welcome to this beautifully renovated 2-bedroom, 2-bathroom condo offering the perfect blend of style and function. Featuring updated laminate and vinyl flooring throughout, this spacious unit boasts a modern kitchen complete with a breakfast area, quartz countertops, newer cabinetry, a built-in pantry and stainless steel appliances - including a fridge, stove, and built-in microwave. The sun-filled L-shaped living and dining area opens onto a large, west-facing balcony with stunning unobstructed views. An additional storage room offers versatile space that can easily serve as a home office or cozy den. Down the gallery-style hallway, you'll find two generously sized bedrooms. The primary suite features a walk-in closet, a second double closet and a private 2-piece ensuite. Residents enjoy access to excellent building amenities including an exercise room, sauna, party/meeting room and secure entry system. Located near shopping, transit, restaurants, and with quick access to Highways 401 and 404, this condo offers the ideal blend of space, comfort, and city convenience. All utilities and cable TV are included in the maintenance fees. (id:55499)
Royal LePage Connect Realty
307 - 115 Larchmount Avenue
Toronto (South Riverdale), Ontario
Welcome to 115 Larchmount, a new 6-storey boutique residence thoughtfully designed by the acclaimed architecture firm Superkul. Located in the vibrant heart of Leslieville, this purpose-built rental offers an elevated living experience for those who value design, comfort, & community. Enjoy year-round comfort with a state-of-the-art geothermal heating and cooling system, ensuring efficient and eco-friendly temperature control in every season. This exclusive purpose-built rental, built and managed by Hullmark, is perfect for those seeking both style and substance in an intimate setting. The unit features hardwood floors, heated bathroom floors, custom closet built-ins and stainless steel appliances. Residents will appreciate the modern conveniences that make daily living effortless. A dedicated delivery room provides private lockers, including refrigerated spaces for grocery deliveries, ensuring that your packages and perishables are safely stored. For those who prefer to commute by bike, a secure bike locker room is located on the ground floor. The building also features a stunning rooftop terrace with panoramic views of the city, offering the perfect space to relax or entertain. Additionally, a beautifully designed lounge and party room is available for residents to host gatherings or enjoy quiet moments. Every detail has been thoughtfully designed to enhance your living experience! **EXTRAS** Parking is available for $250 / month. This property is a purpose-built rental apartment building. (id:55499)
Realosophy Realty Inc.












