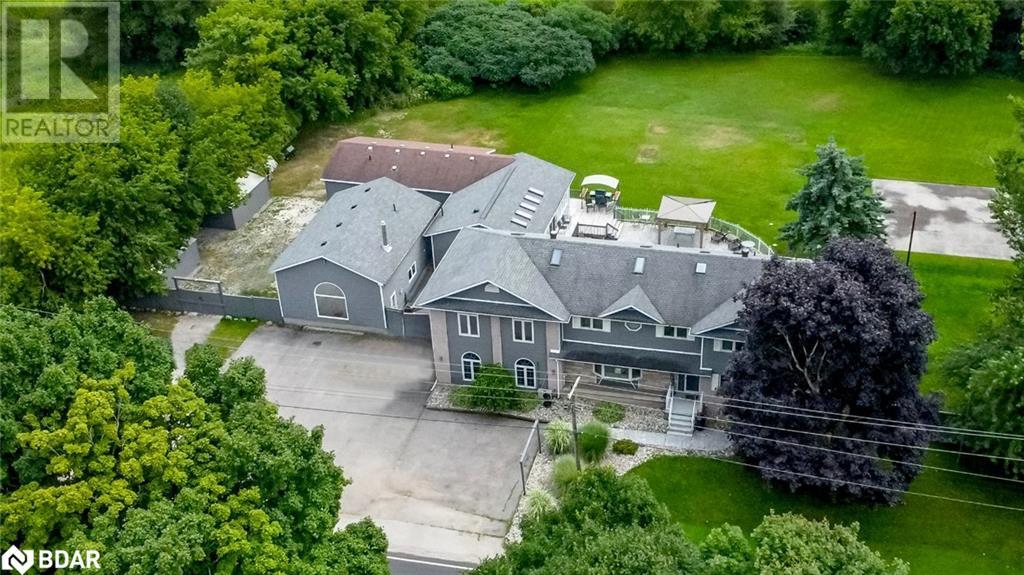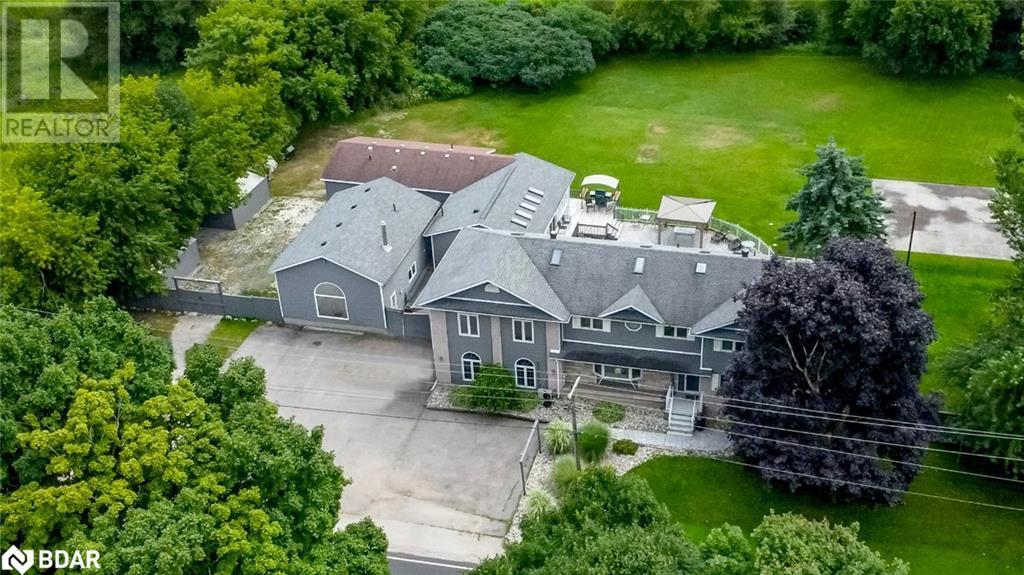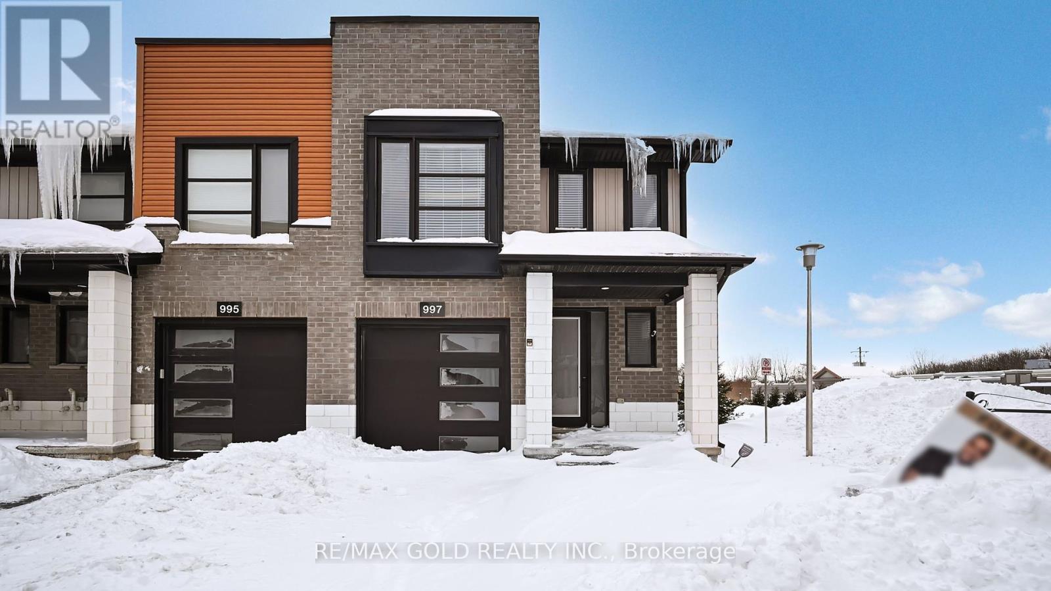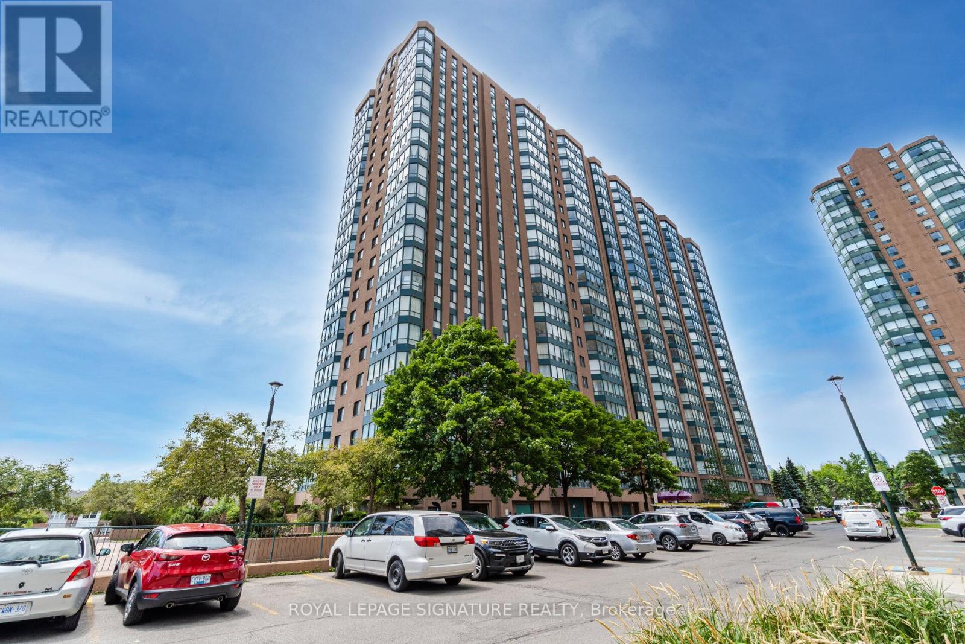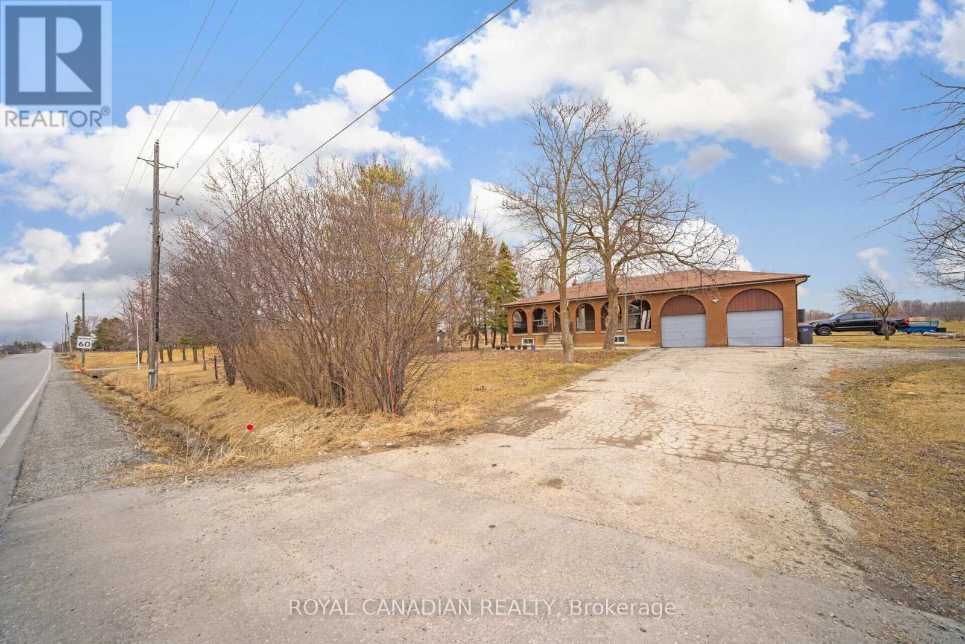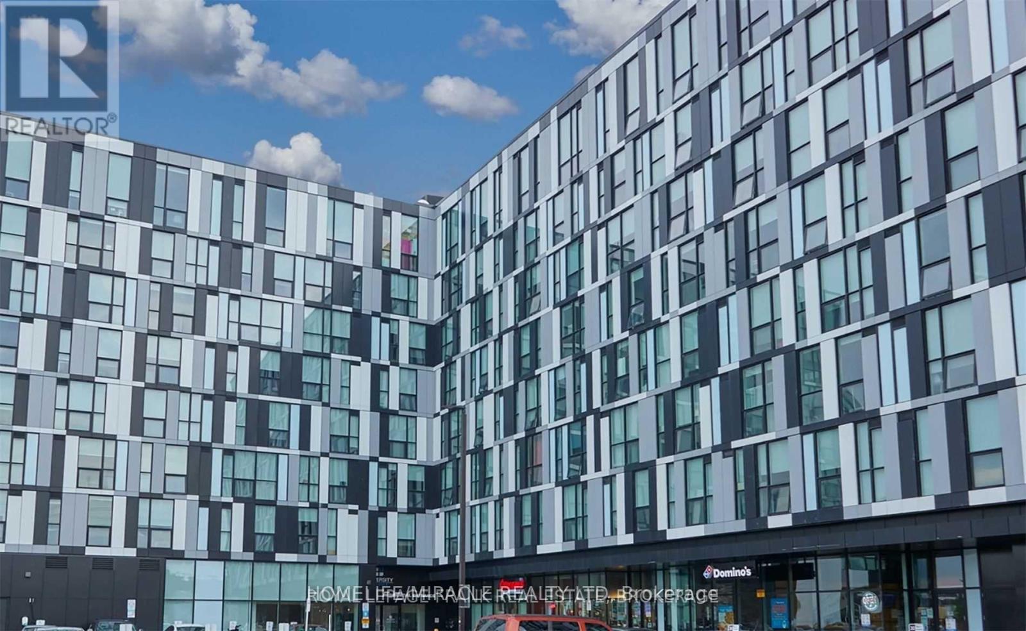1923 10th Line
Innisfil, Ontario
MULTI-GENERATIONAL LIVING ON 1.3 ACRES WITH A FULL SECONDARY DWELLING! This exceptional property, located just outside the charming community of Stroud, offers serene country living and city convenience. This multi-residential and multi-generational entertainers' home features over 8,500 sq. ft. of finished living space, including a fully finished main house, a pool house, and separate studio space, making it truly one of a kind. The main house features a warm and elegant interior with 5 bedrooms, 4 bathrooms, updated flooring, and a desirable layout with multiple walkouts, perfect for entertaining. The kitchen boasts butcher block counters, white cabinets, and stainless steel appliances. The second floor primary suite impresses with a private entertainment area, sitting area with a fireplace, private balcony, office area, and ensuite with walk-in closet and in-suite laundry. The lower level is highlighted by a traditional wooden wet bar and spacious recreation room. Ideal for extended family, the pool house is an approved accessory dwelling and features exotic tigerwood flooring, skylights, a wall of windows overlooking the pool, a spacious living room with vaulted ceilings and a wet bar, a full kitchen, 2 bedrooms, and 2 bathrooms. The pool house also has a 690 sq. ft. basement with plenty of storage and its own gas HVAC and HWT. The bonus studio space welcomes your creativity and offers an open-concept design. Enjoy an in-ground pool, expansive stamped concrete patio, multiple decks, and plenty of green space for family events and activities. Additional amenities include a paved area for a basketball court and an ice rink, exterior lighting, a sprinkler system, and 2 storage sheds. The property has 800 Amp service and a side gate offering access to drive to the backyard, which is the perfect spot to park the boats or toys. (id:55499)
RE/MAX Hallmark Peggy Hill Group Realty Brokerage
1923 10th Line
Innisfil, Ontario
MULTI-GENERATIONAL LIVING ON 1.3 ACRES WITH A FULL SECONDARY DWELLING! This exceptional property, located just outside the charming community of Stroud, offers serene country living and city convenience. This multi-residential and multi-generational entertainers' home features over 8,500 sq. ft. of finished living space, including a fully finished main house, a pool house, and separate studio space, making it truly one of a kind. The main house features a warm and elegant interior with 5 bedrooms, 4 bathrooms, updated flooring, and a desirable layout with multiple walkouts, perfect for entertaining. The kitchen boasts butcher block counters, white cabinets, and stainless steel appliances. The second floor primary suite impresses with a private entertainment area, sitting area with a fireplace, private balcony, office area, and ensuite with walk-in closet and in-suite laundry. The lower level is highlighted by a traditional wooden wet bar and spacious recreation room. Ideal for extended family, the pool house is an approved accessory dwelling and features exotic tigerwood flooring, skylights, a wall of windows overlooking the pool, a spacious living room with vaulted ceilings and a wet bar, a full kitchen, 2 bedrooms, and 2 bathrooms. The pool house also has a 690 sq. ft. basement with plenty of storage and its own gas HVAC and HWT. The bonus studio space welcomes your creativity and offers an open-concept design. Enjoy an in-ground pool, expansive stamped concrete patio, multiple decks, and plenty of green space for family events and activities. Additional amenities include a paved area for a basketball court and an ice rink, exterior lighting, a sprinkler system, and 2 storage sheds. The property has 800 Amp service and a side gate offering access to drive to the backyard, which is the perfect spot to park the boats or toys. (id:55499)
RE/MAX Hallmark Peggy Hill Group Realty Brokerage
35 Braun Avenue
Tillsonburg, Ontario
BRAND NEW NEVER LIVED (3 Bedroom ) @A Top & Most Desirable North Tillsonburg (Closer To 401). Beautiful Modern Elevation & Gorgeous Interiors With Spacious Open Concept Layout. Walking Distance To Schools, Parks & Beautiful Walking Trails, New Appliances.Requirements: Credit Check, Job Letter, References, Payment Via Cheque & Full Rental Application. The Landlords Reserve The Right To Verify, Check, Accept Or Reject Any Application. Quick Occupancy Preferred But Over All Merits Important.! (id:55499)
RE/MAX Real Estate Centre Inc.
997 West Village Square
London North (North M), Ontario
**Sunny & Bright** Corner Unit Townhouse (Like Semi- Detached), This residence offers 1,983 sq. ft. of meticulously finished living space, with an exceptionally low condo fee of just $100 per month. Ideally situated, it isin close proximity to Western University, with a direct bus route to the campus in approximately 10 minutes, as well as Costco and the Oxford/Wonderland Shopping Centre. The property features 3+1 bedrooms, including a finished lower level that can be utilized as an additional bedroom, and 2.5 bathrooms. The master bedroom is a true retreat,complete with an ensuite bathroom and an oversized walk-in closet. The kitchen and bathrooms have been thoughtfully upgraded with premium quartz countertops, under-mount cabinet lighting, a stylish backsplash, and modern appliances, including a gas stove. The finished lower level is enhanced by a gas fireplace, a custom wet bar, and a pantry, offering both comfort and functionality. The backyard is equally impressive, featuring a raised deck that overlooks a park, creating a serene and private outdoor space for relaxation and entertaining. (id:55499)
RE/MAX Gold Realty Inc.
1414 - 155 Hillcrest Avenue
Mississauga (Cooksville), Ontario
Welcome to the Beautiful 2 Bed 1 Bath Spacious Condo in the heart of Mississauga. Large Living Room and Separate Dining are nice to entertain guests & family meal. Amazing Kitchen with lot of Cabinet Storage, Stainless Steel Appliances & Ceramic Backsplash. The Solarium can be used as Office or Play Area for kids. Lots of Amenities and Visitor Parking. Centrally Located, just steps from the Cooksville Go station and Public Transit. Close to Square One Shopping Mall,Trillium Hospital, Central Library,Parks & Entertaining venues like Mississauga Celebration Square. Easy commuting and Convenient access to highways like 403/410, QEW & 401. Don't miss this opportunity to grab nice & spacious Condo in a Highly Desirable Neigbhourhood. (id:55499)
Royal LePage Signature Realty
13669 Humberstation Road
Caledon, Ontario
Excellent opportunity to own investment property ,10 acres land with house , future development land in highly desireable area (designated community area in Caledon official plan) . This property is offers potential mixed residential and commercial Property is Part of the new urban boundary expansion for development in Caledon . Coming new Highway 413 Future go station approved just north of king st on Humber station rd. The buyer or his agent to verify their own due diligence all the info regarding property. (id:55499)
Royal Canadian Realty
121 - 5980 Whitehorn Avenue
Mississauga (East Credit), Ontario
A Beautiful, Bright & Spacious, Mattamy Built, 3 Bedrooms T/Home Located In An Amazing Neighborhood. Walkout basement, Hardwood Floors On Main Level, Laminate On 2nd Floor. Newer Kitchen Countertop, Backsplash, Stainless Steel Appliances, Zebra Window Coverings, Pot Lights. Steps To Schools And Transit. Minutes To Highway 401, Heartland, All Major Outlets And All Amenities. (id:55499)
Right At Home Realty
1 - 110 Frederick Tisdale Drive
Toronto (Downsview-Roding-Cfb), Ontario
Spacious End Unit, Upgraded Premium Lot, Mattamy Built, Loaded with Upgrades & Fully Finished Basement with Heated Floor, Solid Oak Staircase, Pot Lights. Upgraded Chimney Style Stainless Steel Hood Fan. Granite Counter, Laminated Floor in 1st and Bedrooms. Stainless Steel Appliances. Fireplace, in the Living Room, Walk Out to Terrace. 5th Bedroom can be used as a multi-purpose room, i.e., Rec Room or Guest Bedroom. The Den can be used as a Nursery. The unit has a Large wrap around Rooftop Terrace that boasts beautiful city skylines, and view of the CN Tower on clear nights. Double-car garage is perfect for convenient parking with direct access to the basement and a locker inside the garage. With close-access to Park Perfect For Families, good proximity to all Amenities: TTC, Subway, and major Highways. (id:55499)
Sutton Group-Admiral Realty Inc.
124 Anchusa Drive
Richmond Hill, Ontario
Modern Townhome on Quiet Street in Lake Wilcox Community East of Bayview. Well Maintained 3 Bedroom. Close To All & Ez Access To Hwys. Open Concept Practical And Airy Floor Plan, 9 Ft Ceiling on Main, Double Door Entry, Hardwood Floor On Main & 2nd Fl. Laundry on Upper Level. Walk-in Closet. Bond Lake Ps & Richmond Green Hs. High Demand Area, Surrounded by Conservation Area, Step To Jefferson Forest / Trails / Swan Lake / Lake Wilcox / Oak Ridge Community Centre / Skate Park / Pool / Playground and much more. Tenants Pay All Utilities. Lawn Care And Snow Removal. (id:55499)
Bay Street Group Inc.
211 - 37 Galleria Parkway
Markham (Commerce Valley), Ontario
Great location. Demand well kept bldg. Unobstructed view of park from balcony facing quiet street(best side of bldg.) Just few mins. walk/drive to many restaurants, movie theatre, rapid transit w/express to airport & easy direct bus to subway. 404/407 access mins. away. Quiet well kept bldg. Unit has generous size bdrm., tasteful finishes. Kitchen has generous cabinet space w/brkfst. bar island. Bldg. has great gym and pool. (id:55499)
Homelife/bayview Realty Inc.
334 - 1900 Simcoe Street N
Oshawa (Samac), Ontario
Beautiful, Fully Furnished Condo Unit With Modern Finishes. Includes Built-In Bed, Stainless Steel Appliances, Television, Auto-Adjust Workstation And Ensuite Laundry Facilities. Walking Distance To Ontario Tech University And Durham College. Many Restaurants And Amenities Close By. Ensuite laundry, Hospital, Library,public transit, school and Public bus route. Building Includes Common Lounge Area And Gymnasium. This Unit Also Includes One Parking Spot. (id:55499)
Homelife/miracle Realty Ltd
105 - 3686 St Clair Avenue E
Toronto (Cliffcrest), Ontario
Location! Location! Location! Bright & Freshly Painted!! Lots Of Upgrades! Move-In-Ready Townhome! 3 Bed/2.5 Bath/1 Kitchen! Located In An Intimate Community At St-Clair & Midland In Cliffcrest! This Home Has 3 Beds, 2.5 Baths, And Over 1200 Sq/Ft. Open Concept Main Floor W/10' Ceilings & Large Terrace/Balcony Off Primary Bedroom! Lots Of Upgrades Including Lights, Quartz Counters Throughout, Stained Oak Stairs, & More! Full Tarion Warranty! 5 Min Walk To GO Station And Downtown In No Time!!Minutes To The Bluffs, Trails, Shopping On St-Clair, Eglinton, Kingston Rd, Plaza, Grocery, Bank, R.H. School, Library, Hospital, Clinic, Mosque, TTC, Hwy #401 & 2 And Much More...!! (id:55499)
Homelife/future Realty Inc.

