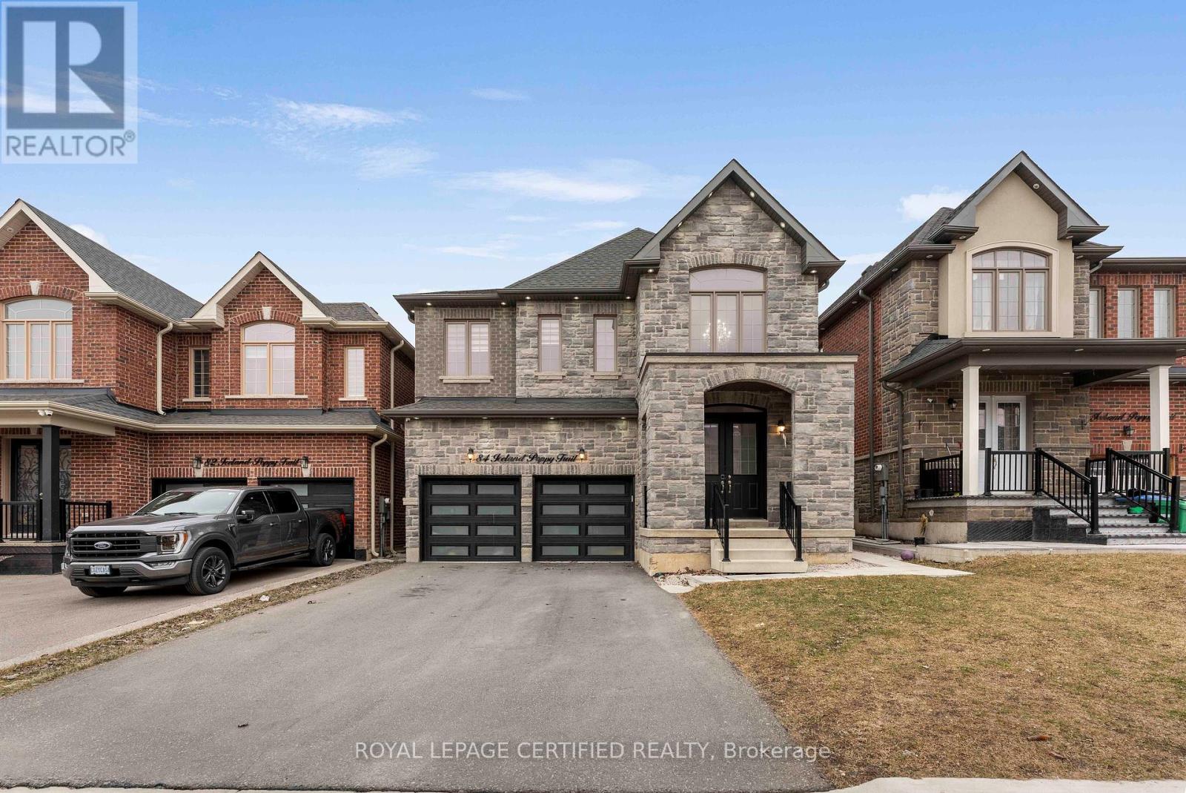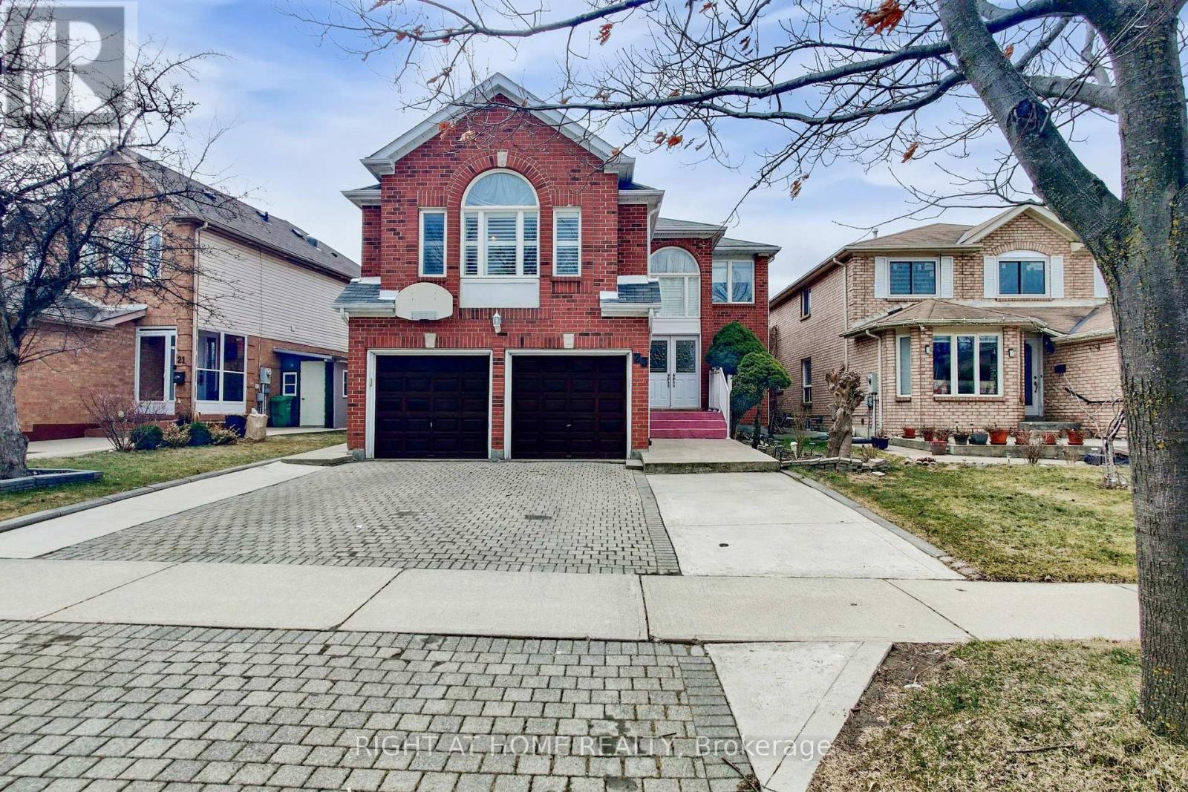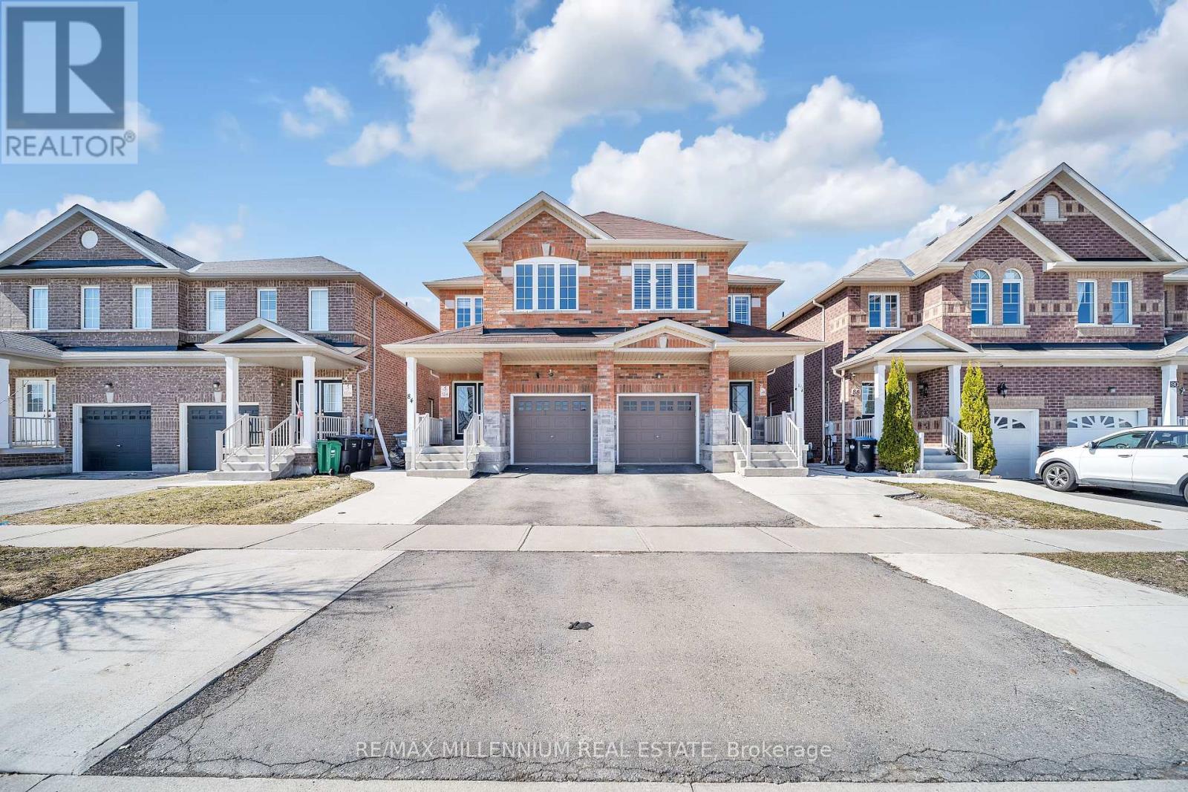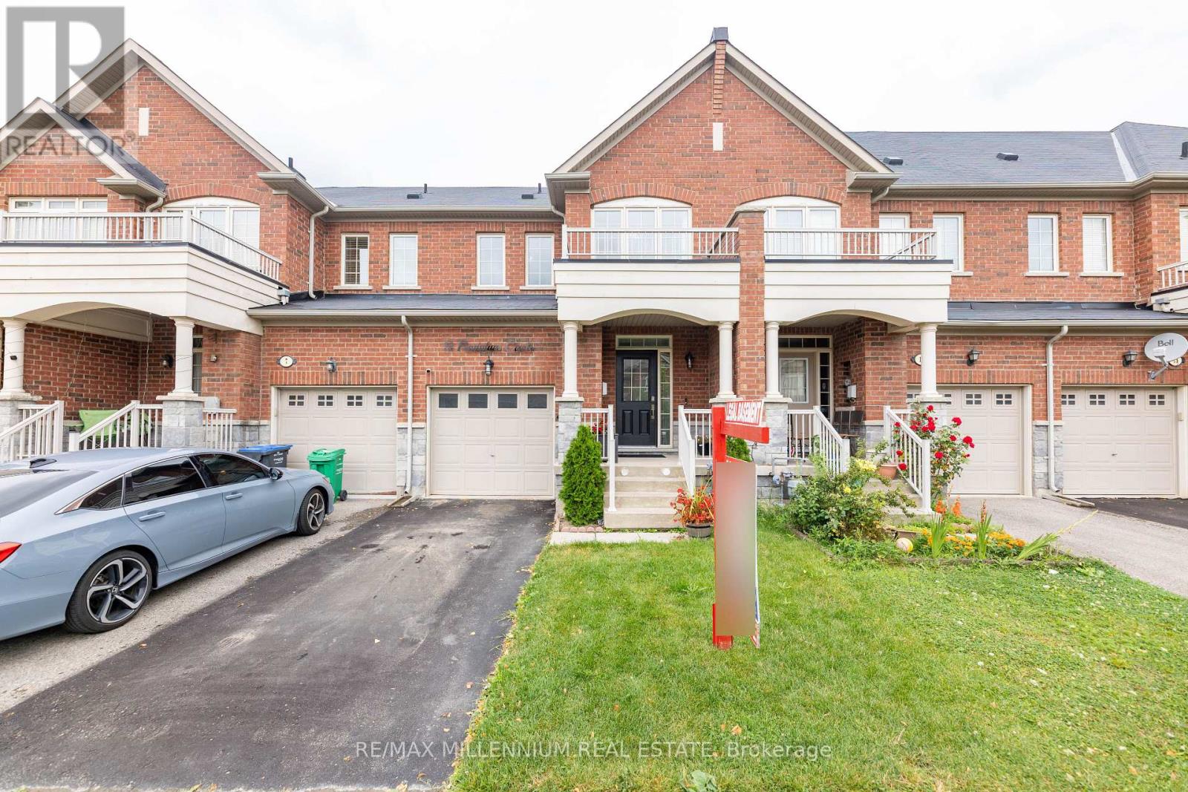909 - 22 Hanover Road
Brampton (Queen Street Corridor), Ontario
Welcome to Bellair Condominiums Your Luxurious Maintenance-Free Oasis! Step into a world of elegance and comfort in this stunning corner unit at Bellair Condominiums, where an abundance of natural light fills your home. Renovated and freshly painted, this exquisite residence features a modern open concept layout with no carpet, ensuring a seamless flow throughout.The beautifully updated kitchen is designed for both functionality and style, complete with brand new fridge and stove. Enjoy the stylish California shutters that grace the living and dining areas, providing both privacy and a touch of sophistication.Retreat to the expansive primary bedroom, featuring his and hers closets and wall-to-wall windows that invite the outdoors in. The luxurious ensuite bathroom adds a touch of spa-like serenity to your daily routine Complete with Separate Shower & Soaker Tub. The second bedroom is equally impressive, offering spaciousness, a large closet, and ample natural light.Convenience is key with an in-suite laundry and generous storage solutions, ensuring your home remains organized.Immerse yourself in resort-style living with a plethora of amenities at your fingertips. From a racquetball court and basketball court to two full-sized tennis courts, a billiards room, an indoor pool, and a hot tub theres no shortage of activities to enjoy. The exercise room, sunroom sitting areas, BBQ and party room, as well as scenic walking trails complete with a gazebo and waterfall, offer a perfect blend of leisure and recreation.This exceptional home is ideal for first-time buyers or those looking to downsize, complete with two owned parking spaces for your convenience.Truly loved and meticulously cared for, this corner unit is a must-see! Experience the perfect blend of comfort, style, and community living at Bellair Condominiums your new home awaits! **EXTRAS** Quick Closing Available (id:55499)
Ipro Realty Ltd.
112 Wallace Avenue
Toronto (Dovercourt-Wallace Emerson-Junction), Ontario
Exceptional opportunity to own a home or acquire a solid investment property in the desirable Bloordale neighbourhood. This 2-storey home features 3 bedrooms and 3 bathrooms. Notably, the main floor boasts a beautiful kitchen with a walk-out to a backyard patio, complemented by wainscoting, moulded ceilings and pot lighting. Currently set up with a separate unit with two entrances in the basement for overnight guests or in-laws or return the house easily into a single family home. Large detached garage in the backyard just through the garden and fruitful Apricot tree. Highlights: brand new roof- March 2025, upgraded windows in living room, kitchen walk-out, master bedroom, lovely powder room on main floor. Nestled in a dynamic and diverse community, offering a blend of culinary delights, recreational spaces, and cultural experiences.The location offers proximity to various amenities, including restaurants like Taqueria Gus, Alma, and African Delight Cafe and Restaurant and Wallace Cafe. Grocery options are a short walk away, and Rexall is also within walking distance. Outdoor spaces such as Dovercourt Park, and Dufferin Grove Park are close by, providing recreational options. Public transit is convenient, with a TTC bus stop at Lansdowne Ave and Wallace Ave, and Dufferin subway Station just a 4-minute walk away. Offers anytime! (id:55499)
Royal LePage Supreme Realty
84 Iceland Poppy Trail
Brampton (Northwest Sandalwood Parkway), Ontario
Top 5 Reasons Why Your Clients Are Going To Love This Home; 1) Stunning Nearly 3000 Sq Ft Detached Home In The Most Desired Neighbourhood Of Northwest Sandalwood Parkway. 84 Iceland Poppy Has A Gorgeous Curb Appeal. 2) The Most Ideal Layout On The Main Floor W/ Combined Living & Dining Room & Separate Family Room. 3) The Heart Of The Home Is The Chefs Kitchen With Stunning Tiling, High End Appliances & Oversized Kitchen Island Overlooking The Breakfast Space. 4) All Four Bedrooms On The Second Floor Are Great In Size. BONUS Three Full Bathrooms on The Second Floor. Primary Suite Offers A Huge Walk In Closet & Spa Like 5 Piece Bathroom. 5) The Home Also Comes With A Finished Basement For Those That Love To Entertain. Complete With A Full Bathroom, Wet Bar & BONUS Home Theatre Room. (id:55499)
Royal LePage Certified Realty
Save Max Gravitas Realty
107 - 1040 The Queensway Avenue
Toronto (Islington-City Centre West), Ontario
Welcome to a rarely offered 2-storey condo apartment that feels like a townhouse. Not to mention, it comes with a private garden terrace! The main floor features a renovated and luxurious kitchen (2023) with a quartz countertop, a farmhouse sink, additional storage under the breakfast bar, two built-in wine racks, and a pantry cupboard for even more storage. The living room and dining room boast floor-to-ceiling windows and modern finishes, complemented by new vinyl flooring (2023). The second floor features two washrooms along with two spacious bedrooms that include Juliet balconies and closets. The primary bedroom has its own 4-piece ensuite washroom. The best part is that the laundry is conveniently located on the second floor! You will love and enjoy your own private terrace, where you can access a quiet outdoor space. The unit comes with its own storage and underground parking! The condo building features an amazing gym, a lap pool, an outdoor hot tub, and a party room for you to enjoy while living there.This is a perfect location, close to many amenities, including a movie theater, restaurants, public transport, and the highway, making it easy to get downtown! * Fireplace, Dining Table and Chairs, Sofa Bed in the second bedroom, & bed frame in the primary bedroom INCLUDED * (id:55499)
Keller Williams Real Estate Associates
69 Yellow Brick Road
Brampton (Brampton North), Ontario
Welcome to this beautifully maintained and tastefully decorated 3+1 bedroom, 4-bathroom home in a highly sought-after neighborhood, offering a perfect blend of warmth and functionality. Step into the welcoming foyer, leading to a spacious and bright main level featuring an open-concept living and dining area with large windows that flood the space with natural sunlight, complemented by a cozy fireplace that adds charm and comfort. The upgraded kitchen boasts granite countertops, ample cabinetry, and a functional layout, making it ideal for cooking and entertaining. A convenient powder room completes this level. Upstairs, you'll find three spacious bedrooms, including a primary suite with his-and-hers closets and a 4-piece ensuite, along with two additional bedrooms and another full bathroom. The finished basement, with its own separate entrance, offers a versatile space with a bedroom, living area, and kitchen, making it perfect as an in-law suite or rental opportunity. This home has been kept with love and care, exuding warmth, cleanliness, and a true sense of home. With no carpet throughout and plenty of natural sunlight, it is move-in ready and perfect for any family. Located just minutes from highways, top-rated schools, public transit, and shopping (including Walmart), this is a fantastic opportunity in a prime location. Don't miss out! (id:55499)
Royal Canadian Realty
26 Mattari Court
Toronto (West Humber-Clairville), Ontario
LOCATION, LOCATION FIRST TIME IN THE MARKET FREE HOLD 4 BR TOWNHOUSE END UNIT JUST LIKE SEMI &2 BR BASEMENT WITH SEPERATE ENTRANCE FROM GARAGE. KEPT NICE AND CLEAN RENTED TO NICE FAMILY.SINGLE CAR GARAGE, 2 CAR PARKING IN DRIVEWAY CAN BE EXTENDED TO 4 CARS (id:55499)
RE/MAX President Realty
59 - 5535 Glen Erin Drive
Mississauga (Central Erin Mills), Ontario
Welcome to this well-maintained 3 bedroom, 2 and half bathroom townhouse in the heart of Central Erin Mills, offering 1,300 SQFT of above-grade living space. Located in a sought-after complex with a swimming pool, playground, and visitor parking. Featuring a finished walkout basement, an open-concept layout with hardwood floors, and a large kitchen with stainless steel appliances, a breakfast area, and a walkout to the deck with gas BBQ hookup. This home is perfect for families, professionals, and downsizers. The primary bedroom is complete with a walk-in closet and ensuite bathroom. The attached garage features a steel door, direct access to the house, and a new 220V outlet. Conveniently located within walking distance to Thomas Street Middle School, Middlebury Public School, and Divine Mercy Catholic Elementary School, making it perfect for families. Just minutes from Erin Mills Town Centre, Credit Valley Hospital, parks, and transit, with easy access to Highway 403 and Streetsville GO Station. This is the perfect home for those seeking comfort, convenience, and a vibrant community in a great Mississauga neighbourhood! (id:55499)
Real Broker Ontario Ltd.
23 Duggan Drive
Brampton (Fletcher's West), Ontario
Your next family home can accommodate a large family with its 4200 square feet of living space (2926 sq ft main floor and upstairs and 1281 sq ft basement). Property has 4+2 bedrooms, 4 bathrooms, 2 kitchens, 2 fireplaces and a private separate entrance to the basement. Backyard is fully fenced for privacy and a large shed for storage. Centrally located in a family friendly area with all major amenities. Step into the grand foyer with a soaring ceiling, fantastic layout for shared family time or private gatherings in a separate great room, family or living room. Casual meals in the breakfast area or formal in your private dining room. Carpet-free with laminate flooring throughout. The oversized primary suite offers a large walk-in closet and a 4-piece ensuite. Three additional large bedrooms and a 3-piece main bath complete the upper floor. The fully finished basement provides a kitchen with an eating area, living room, two bedrooms, along with a 3-piece bathroom. (id:55499)
Right At Home Realty
86 Cookview Drive
Brampton (Sandringham-Wellington), Ontario
Welcome to a stunning semi-detached home that combines modern design with functional living.This beautiful property features a grand double-door entrance, leading into a spacious Foyer with separate living and dining, as well as a cozy family room perfect for family gatherings and entertaining. The home boasts no carpet throughout, offering sleek and low-maintenance flooring for added elegance. The gourmet kitchen is a chefs dream, complete with quartz countertops, stainless steel appliances, and ample storage space. !!!!!!Oak Stair Case!!!! The Primary bedroom is a true retreat, featuring a walk-in closet and a luxurious 4-piece ensuite for your relaxation and convenience. All 4 rooms are generously sized bedrooms and 2 full washrooms on 2nd Floor, this home provides plenty of room for growing families.Adding to its appeal is a fully finished, 1-bedroom basement apartment with a entrance from garage, ideal foran in-law suite or generating extra income. Spanning over 2500 sqft of thoughtfully designed living space, this home offers comfort, style, and versatility. Located in a family-friendly neighbourhood close to schools, parks, shopping centers, and major highways, this property truly has it all. Don't miss this incredible opportunity to make 86 cookview your new home book your private showing today! (id:55499)
RE/MAX Millennium Real Estate
18 Townline
Orangeville, Ontario
Welcome to 18 Townline - located in beautiful Orangeville! This stunning 4 level sidesplit boasts tasteful finishes throughout and has space for the entire family. The main floor features a bright open concept family room, eat in kitchen with a walkout to the backyard deck as well as a cozy dining room outlooking the private fully fenced backyard. There is also convenient inside access to the garage! Upstairs you will find 3 great sized bedrooms finished with a shared 4 piece washroom. Continue through to the lower level where you will find a ton of potential uses including the ability for a much sought after in-law suite. It has its very own walkout to the backyard, large entertaining area and a complete 3 piece washroom. The basement is currently unfinished and is awaiting your great ideas. This home shows great! Book your tour today! *** Metal Roof (2021) Furnace (2017) A/C (2021) *** (id:55499)
RE/MAX Real Estate Centre Inc.
105 - 27 Brucewood Road
Brampton (Sandringham-Wellington), Ontario
beautifully maintained townhome in the heart of Sandalwood & Bramalea one of Bramptons most desirable neighborhoods! This 3-bedroom, 2-bathroom home is perfect for first-time buyers looking for a move-in-ready space in a fantastic location. Minutes from schools, parks, shopping centers, grocery stores, and transit, making everyday errands effortless. A functional layout with an open-concept living and dining area, perfect for entertaining.Located in a family-friendly community, this home offers easy access to highways, public transit, and Brampton Civic Hospital, making it ideal for professionals and young families. (id:55499)
Royal LePage Terra Realty
9 Pendulum Circle
Brampton (Sandringham-Wellington), Ontario
** Welcome To This Spacious Freehold 3+1 Bedroom, 4 Washrooms Freehold Townhouse!! Well Kept Upgraded Home !! One bedroom Legal Basement !! Boast Open Concept Layout !! 9' Smooth Ceilings On Main Floor, Modern Kitchen equipped with ample storage, generous counter space, a breakfast bar, and Stainless Steel appliances!! Upgraded backsplash !! Hardwood Floor, Oak Staircase. Laminate In the Bedrooms . Wall Paneling done in all of the bedrooms . Living and dining area is ideal for entertaining. A walkout to the garden, and a large window that floods the space with natural light. The dining room, overlooking both the living room and kitchen, is perfect for family gatherings. The second floor provides an expansive primary suite overlooking the garden, large walk-in closet and private 4-pc ensuite. Two additional large bedrooms and 4-pc hall bath complete the second level. Good size Laundry equipped with front load washer and dryer !! Legal One Bedroom basement with Separate Entrance !! Living room and full kitchen. !! Separate Laundry in the basement !! Garage Entrance, to the House and a driveway accommodating two additional cars. **EXTRAS** All Electrical fixtures , Stainless Fridge , Stove and BI Dishwasher. All upgraded Chandelier in Bedrooms , New collection light fixtures !! One bedroom Legal Basement !! Separate Laundry in the basement !! (id:55499)
RE/MAX Millennium Real Estate












