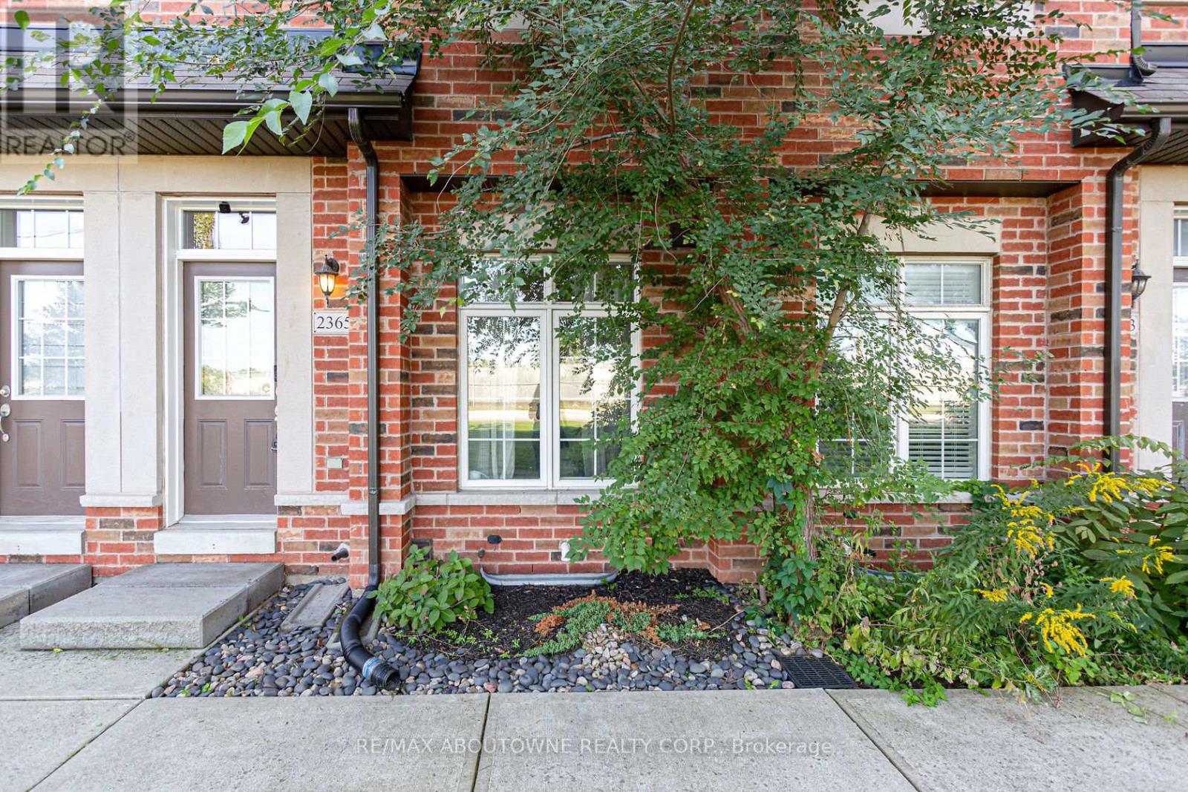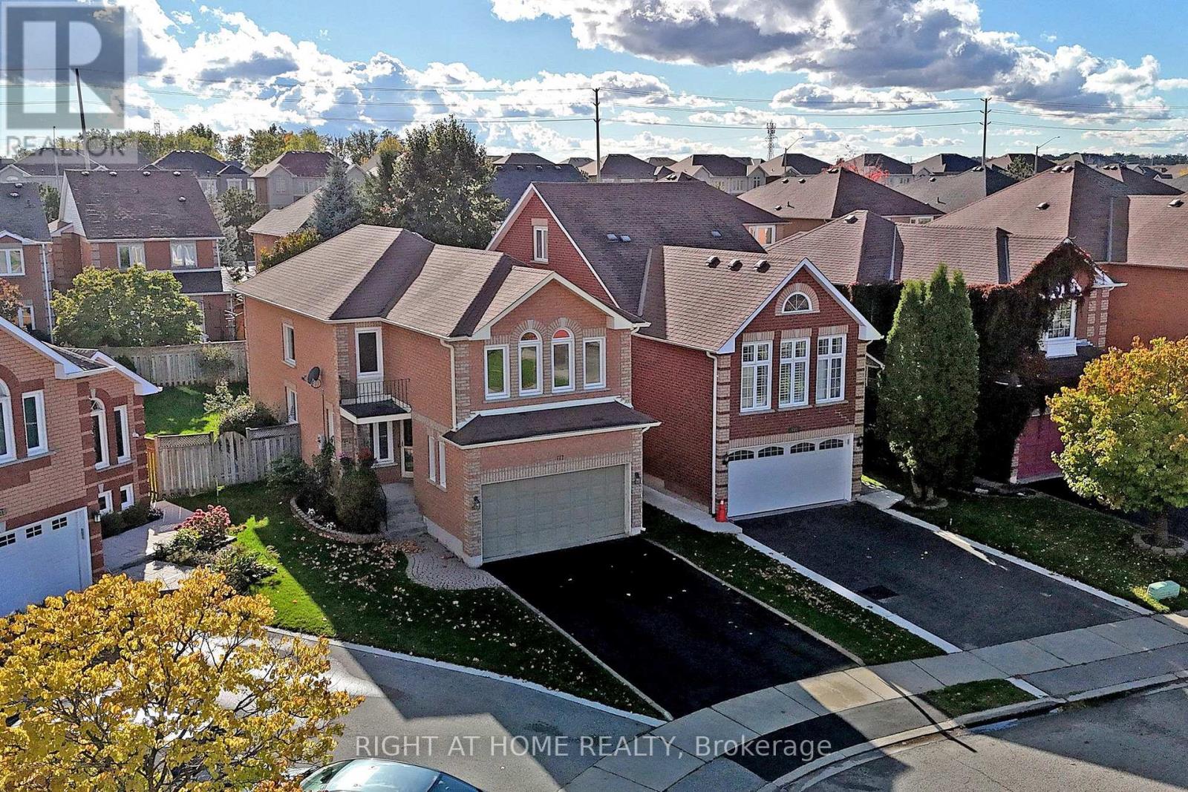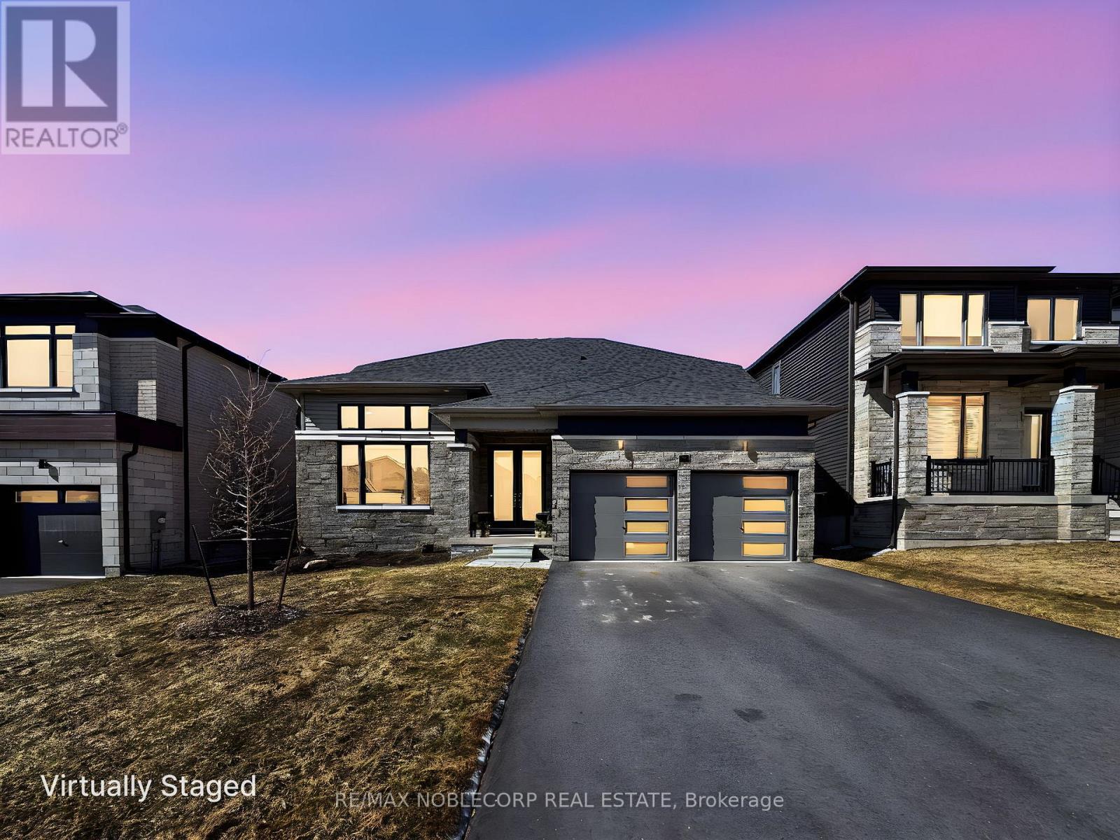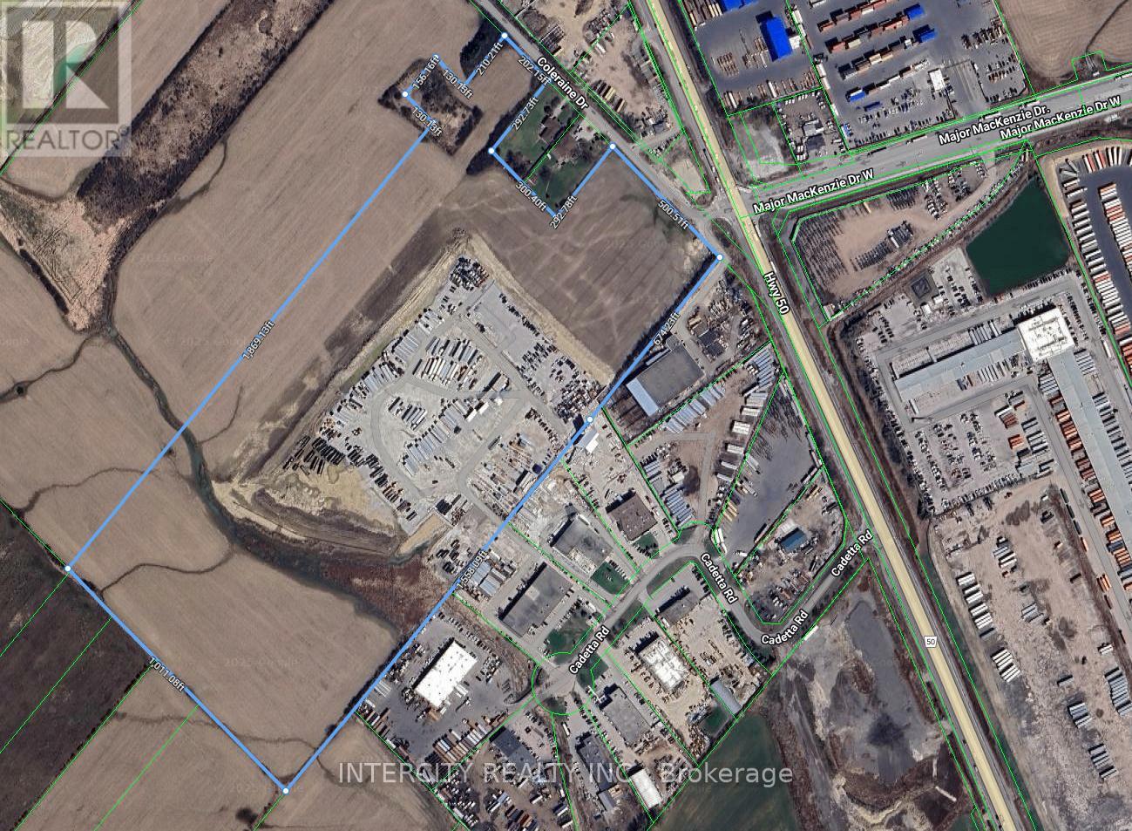811 - 2772 Keele Street
Toronto (Downsview-Roding-Cfb), Ontario
Beautifully renovated 2-bedroom, 2-bathroom condo offering over 800 sqft of thoughtfully designed living space with 9 foot ceilings throughout! Every detail has been carefully curated, from the tasteful finishes to the functional upgrades, making this home as stylish as it is practical. Stunning kitchen is a dream for any chef, featuring full-size appliances, a large sink, ample counter space, and plenty of storage to keep everything organized. The open-concept design seamlessly flows into the living space, creating a bright and inviting atmosphere. Primary bedroom is a true retreat with a spa-like ensuite and a massive closet, while the second bedroom is spacious and complete with a semi-ensuite bath. With tons of storage throughout, including a large laundry closet, this unit is designed for convenience. Top floor of building for ultimate privacy & penthouse feel. Located in a highly desirable area, you're just steps from transit, grocery stores, restaurants, and everyday essentials, plus only minutes from the hospital and major highways. 2 parking spots and locker! (id:55499)
Royal LePage Your Community Realty
2365 Lepage Common Drive
Burlington (Freeman), Ontario
Stunning Executive Townhome in the Heart of Burlington!This beautifully maintained, spacious home is packed with upgrades. The living room boasts elegant hardwood flooring, soaring ceilings, and stylish pot lights, while the gourmet kitchen features quartz countertops, a designer backsplash, and sleek stainless steel appliances.The upper level offers two generous bedrooms, plus a versatile main-floor room currently used as an officeeasily converted into a third bedroom. Step outside to a sprawling balcony, perfect for entertaining. Enjoy the convenience of inside access to the garage and a prime location just minutes from the GO Station, QEW, top-rated schools, shopping, parks, restaurants, and vibrant downtown Burlington.This one wont lastdont miss out! (id:55499)
RE/MAX Aboutowne Realty Corp.
1803 - 205 Sherway Gardens Road
Toronto (Islington-City Centre West), Ontario
Welcome to 205 Sherway Gardens, a stunning 1+1 bedroom condo offering modern elegance and unbeatable convenience! This bright and spacious suite features floor-to-ceiling windows, filling the space with natural light. The open-concept layout boasts a sleek kitchen with granite countertops and stainless steel appliances, perfect for home chefs. Den can be used as a bedroom or a home office. Located in a highly sought-after building with luxury amenities, including a 24-hour concierge, indoor pool, gym, sauna, and party room. Just steps to Sherway Gardens Mall, top dining, and transit, with quick access to highways 427, QEW, and the Gardiner Expressway. (id:55499)
Royal LePage Terrequity Realty
Ph01 - 330 Burnhamthorpe Road W
Mississauga (City Centre), Ontario
Luxury Tridel Building In City Centre *Upgraded Penthouse W/10 Ft High Ceiling *Spacious Living Rm W/O Balcony W/Unobstructed South Views Of Lake & City *Open Concept Kitchen W/Centre Island, Granite Counter Tops, Upgraded Extra Tall Cabintry *Large Bedroom W/4Pcs Ens *Separated Den W/French Doors Could Be Used As 2nd Bedroom *2 Pcs Powder Rm *24/7 Concierge *Full Amenities W/Indoor Pool, Whirlpool, Gym/Excercise Room, Sauna, Party Room, Golf Room, Guest Suites & Visitor Parkings & More........ *AAA Tenants Only *No Short Term, Minimum 1 Yr Lease *Students Or New Immigrants Are Welcome W/Proof Of Satisfactory Financing &/Or Qualified Guarantor Who Resides In Canada (id:55499)
Royal LePage Signature Realty
117 Lent Crescent
Brampton (Fletcher's West), Ontario
This is an impeccable and well-loved 4 + 1 bedroom property nestled in the vibrant heart of Brampton (1968 Sq Ft). Set on a quiet street, this all-brick detached home offers a wonderful combination of elegance and comfort. Grand family room with high ceilings and cozy gas fireplace, a modern kitchen serving as the heart of the home, a skylight that brightens the 2nd level and filters through to the main floor, a Spacious Primary Bdrm W/ 4 Pce Ensuite & Walk In Closet, and a 4th Bdrm Featuring A 2 Pce Ensuite. The upgraded kitchen features sleek quartz countertops, gorgeous cabinetry, marble flooring, newer appliances, and a central island for added functionality. Renovated Bathrooms Up and Down. Enjoy family gatherings in the adjoining dining area and embrace the natural light flowing through the numerous windows with a direct walk-out to a large backyard space that has been designed for relaxation and family memories. Large finished basement with bedroom, washroom and tons of storage space (easy to put in a side entrance door if you wish!). Main floor laundry for convenience with Direct Access to the Garage, California shutters, mahogany hardwood floors on main floor, landscaped backyard with flagstone patio. Coveted Fletchers West neighbourhood offers easy access to parks, shopping, and public transportation, making it an ideal choice for those seeking a comfortable and well-connected community. (id:55499)
Right At Home Realty
215 - 49 Jacobs Terrace
Barrie (Allandale), Ontario
Discover this lovely and affordable 3-bedroom, 2-bathroom condo in the vibrant City of Barrie! Offering exceptional value under $400 K. This home has been beautifully renovated with new vinyl-plank flooring, fresh paint, updated bathrooms, and a refreshed kitchen featuring new countertops, a new sink, and a stylish faucet. This condominium promises a hassle-free lifestyle, complete with a designated parking space, visitor parking area, and a personal locker for added convenience. Affordable condominium fees and taxes ensure peace of mind, making this property as practical as it is charming. This unit includes wainscotting, crown moulding, California shutters, and has had the furnace serviced & cleaned recently. Perfectly situated near parks, beaches, Barries vibrant downtown, highway access, recreational centres, schools, and public transit, this home connects you to everything the city has to offer. Whether you're looking for a cozy home or a smart investment, this condo delivers on comfort, convenience, and value. Don't miss this incredible opportunity, schedule your visit today and see for yourself! Exclusive use of parking space #36 and locker #215. Status Certificate available. Quick closing possible. (id:55499)
Royal LePage First Contact Realty
33 Nicort Road
Wasaga Beach, Ontario
Welcome to 33 Nicort Rd at River's Edge! This Stunning detached 4-bedroom bungaloft by Fernbrook and Zancor! The "Sepody" model offers over 2,600 sqft of open-concept luxury. Nestled on a picturesque 50' ravine lot in Wasaga Beach, this home boasts over 200K in high end finishes & upgrades, soaring ceilings, and elegant design. A perfect blend of style and comfort in a serene natural setting. Just minutes away from the beach, trails, and local amenities, the perfect place to call home! 50' premium upgraded Ravine lot with unobstructed views of Pond and trails. (id:55499)
RE/MAX Noblecorp Real Estate
71 Cauthers Crescent
New Tecumseth (Alliston), Ontario
If You're Looking For A Spacious Multi-Generational Home, Look No Further Than 71 Cauthers Crescent in Alliston's Treetop Community! This Spacious 4 Bedroom/5 Bathroom "Tulip Tree Corner" Model Home On A PREMIUM 59.84' x 110' PRIVATE CORNER LOT In Alliston's Treetop Community Is A Must See! Stunning Quality Builder Finishes & Upgrades Throughout, 9'Ft Ceilings, Open Concept Living Space, Double Door Entry to A Private Den Or An Ideal Room For Any Family Member Requiring A Separate Main Floor Living Area, Bright Formal Living & Dining Areas, Hardwood Floors, Modern Kitchen, Granite Counter Tops & Centre Island/Breakfast Area, Custom Backsplash/Cabinetry With French Doors Opening To The Private, Fully Fenced Backyard With Mature Trees, a Custom Gazebo & Inground Irrigation System, Complete The Main Level And Outdoor Living Space! Double Door Entry To The Primary Bedroom, Spacious Walk-In Closet And 5 Pc Ensuite , plus 3 Spacious Bedrooms With Private & Semi Ensuites Complete The Upper Level! A Professionally Finished Basement (Builder Premium Upgrade) With A Second Kitchen, 4 Pc Bath, Provide Additional Comfortable Living Space For Everyone! Just over 3800 Sq Ft of Total Finished Living Space Make This Home The Perfect Size With An Ideal Layout For A Multi-Generational Family! Everything You Need Is Just Minutes Away, Primary & Secondary Public & Catholic Schools, Parks, Recreational Centre, Shopping, Dining & Entertainment, Including the Nottawasaga Inn Resort & Golf Course Just Across The Road! Easy Access To All the In-Town Conveniences Such As Walmart, Zehrs, FreshCo, No Frills, While Still Enjoying a Quiet Country Setting! An Ideal Commuter Location As Well, Minutes to Hwy 400, To The Bradford GO Station, Or Downtown Toronto In Less Then One Hour! (id:55499)
Coldwell Banker Ronan Realty
Ph406 - 5785 Yonge Street
Toronto (Newtonbrook East), Ontario
Discover the perfect blend of luxury and convenience in this rarely offered, renovated penthouse corner suite, boasting 1,178 sq. ft. of sun-drenched living space. This exquisite unit offers sweeping south and southwest views, visible from the expansive open-concept living and dining area, complete with elegant hardwood floors and a walk-out to a private balcony. Designed with a desirable split-bedroom layout, the suite features two spacious bedrooms, including a primary retreat with a walk-in closet and an ensuite offering both a soaker tub and a separate glass-enclosed shower. The enclosed den, framed with sliding glass doors, is the ideal work-from-home space or cozy reading nook. Modern kitchen with sleek granite countertops, stainless steel appliances, tile flooring and ample cabinetry. Enjoy the amenities: an indoor pool, squash court, gym, sauna, party room, 24-hour gatehouse security, and visitor parking. Situated steps from Finch Subway Station, GO & VIVA transit hubs, and the vibrant shops, restaurants, and conveniences of Yonge Street. With top-rated schools, malls, and grocery stores nearby, this penthouse offers unmatched urban living in a prime location. (id:55499)
Keller Williams Empowered Realty
Ph08 - 1060 Sheppard Avenue
Toronto (York University Heights), Ontario
Spectacular Sun Filled 2 Storey Loft With Balcony! Extra Large 1 Bedroom And 2 Washrooms. Open Concept Kitchen Has S/S Appliances And Granite Counters. Large Bedroom W/ Walk-In Closet And Hardwood Floors Throughout And Convenient 2nd Floor Laundry. Parking / Locker Conveniently Located Right Next To The Corridor Leading To The Elevator! Additional Storage In The Unit Under The Staircase. (id:55499)
Eastide Realty
10514 Coleraine Drive
Brampton (Highway 427), Ontario
Being sold by First Mortgagee. Being Sold "As Is Where Is". 50 Acres located at Highway 427 Industrial Secondary Plan, designated "Employment", "Neighbourhoods" "Natural Heritage", West of Hwy 50 & East of Gore Rd., just north of Cadetta Road, located across from CP Vaughan Intermodal Terminal. Currently trailers are parked on site. Estimate of developable acreage is 35 acres to be verified by buyer and not represented or warranted by seller. (id:55499)
Intercity Realty Inc.
72 Sylwood Crescent
Vaughan (Maple), Ontario
Very Beautiful Home Located In Maple! Well Maintained Home. Newer Kitchen, New Paints, New Pot Lights, New Washrooms Primary and Second. Large Patio Deck and A Large Shed. Hardwood Floors, 2 Car Garage, Clean Interior, A Functional Layout with 3 Bedrooms. Close to School and All Amenities, Supermarkets, Canada's Wonderland, Go Train, Maple Community Center, Hwy 400,Vaughan Makenzie Hospital. (id:55499)
Home Standards Brickstone Realty












